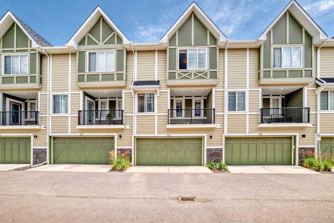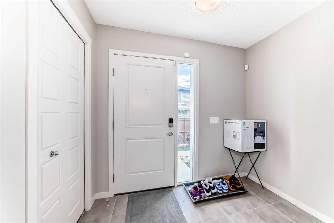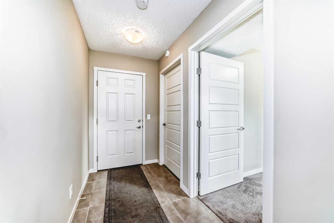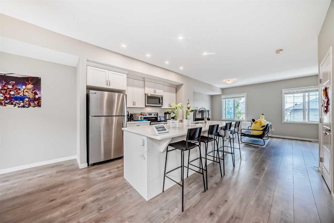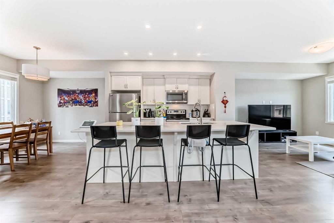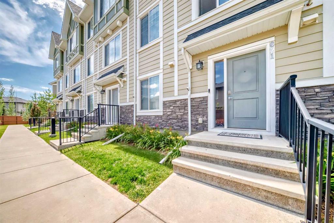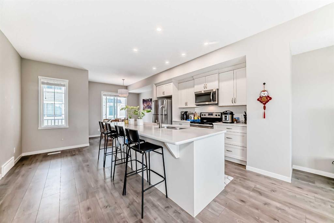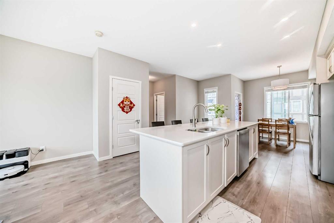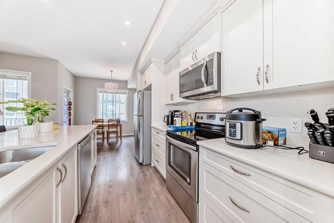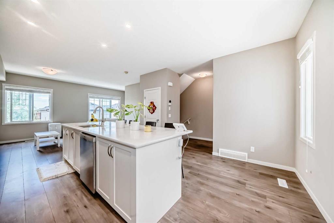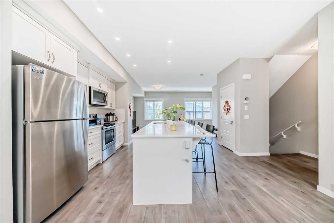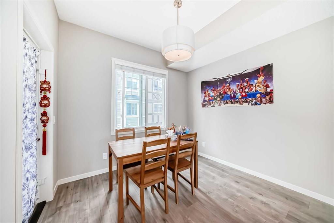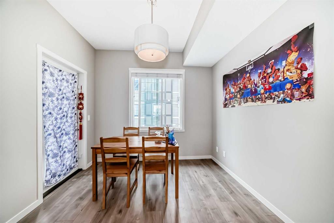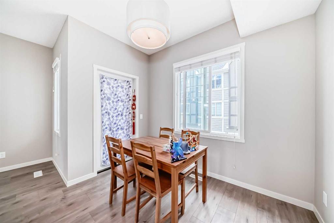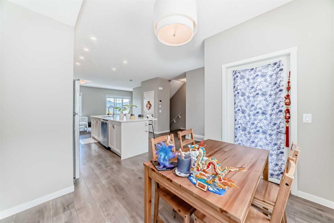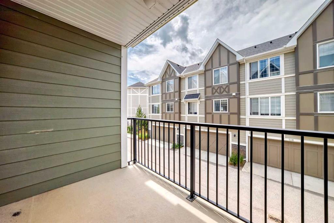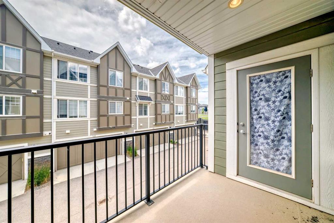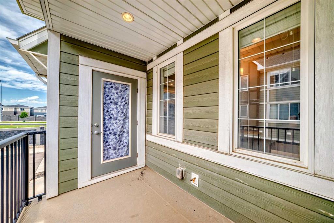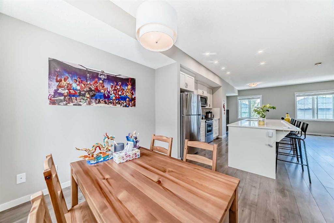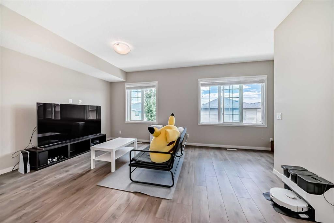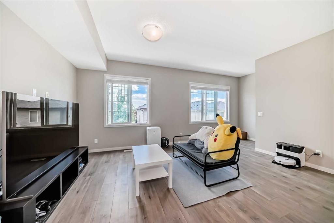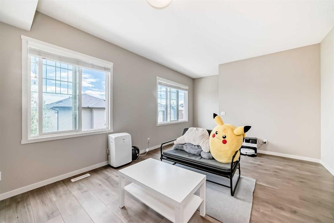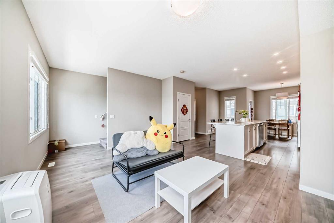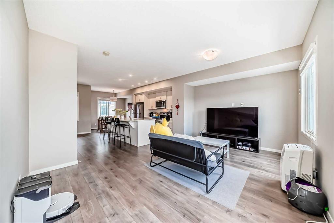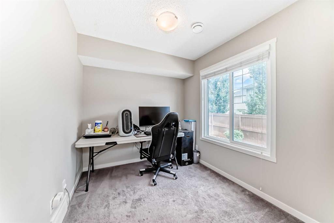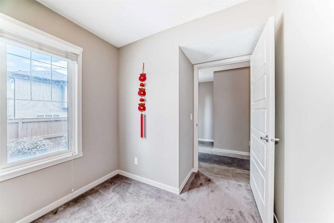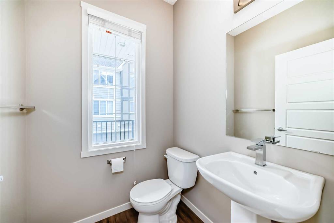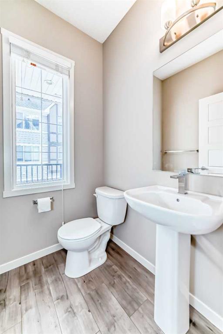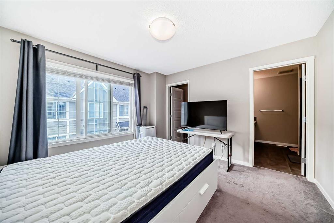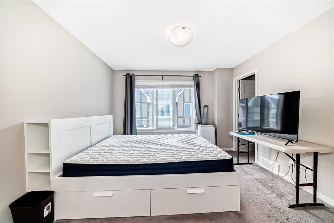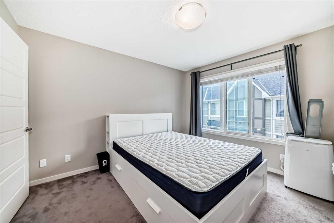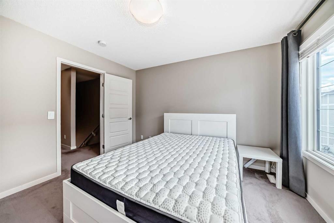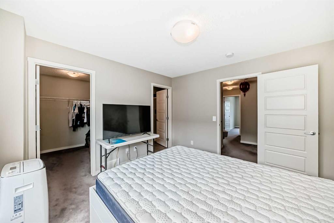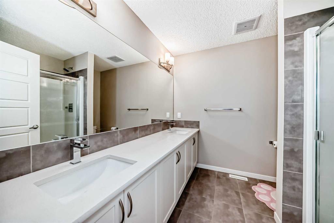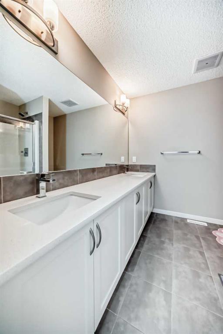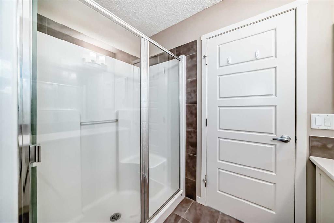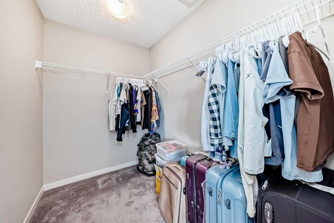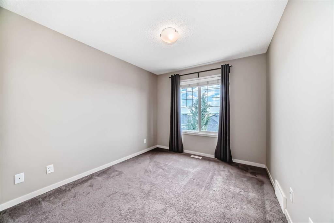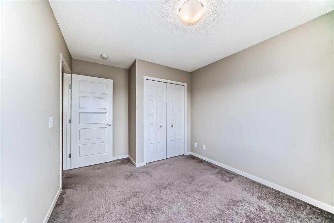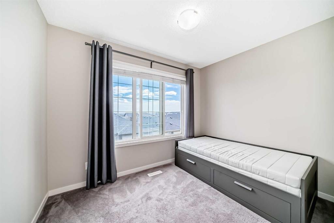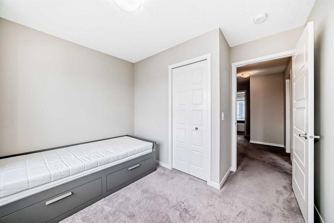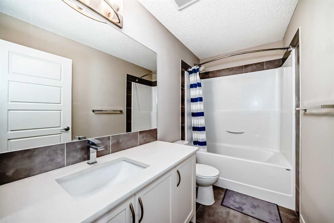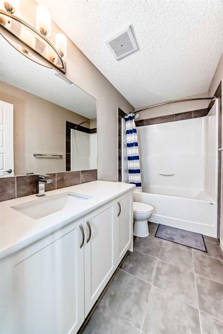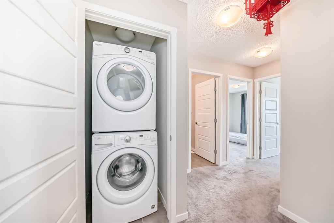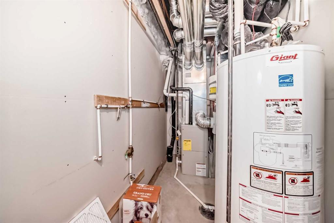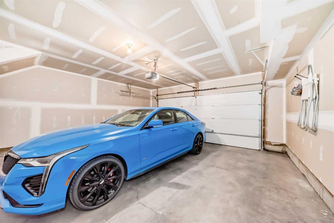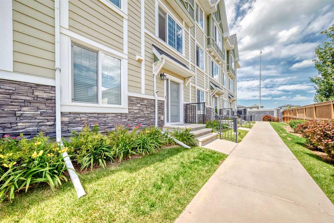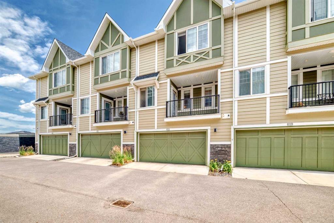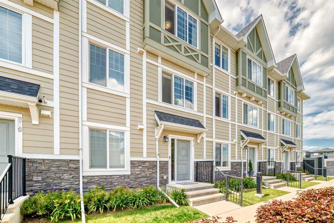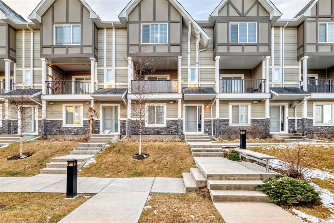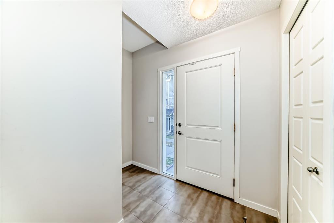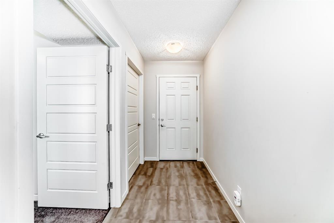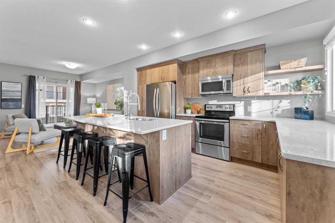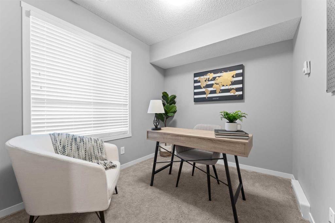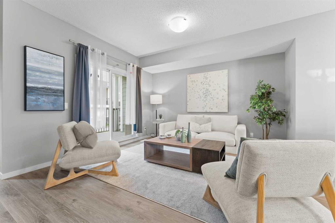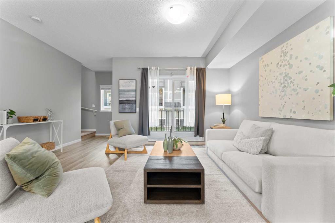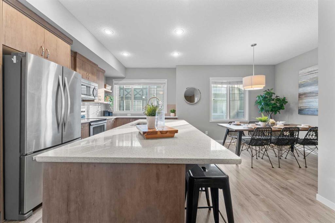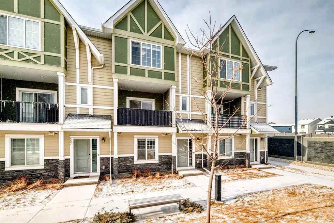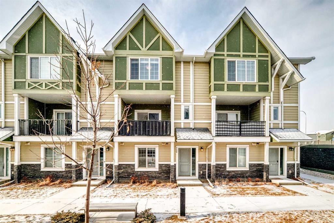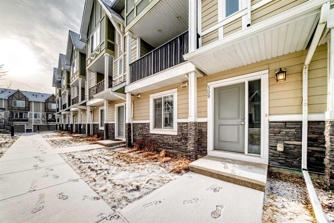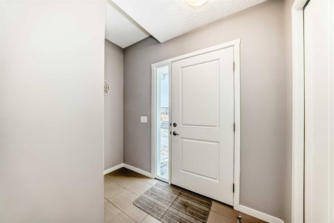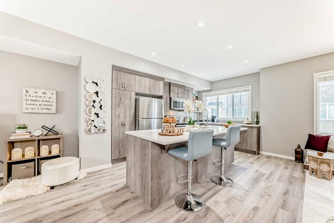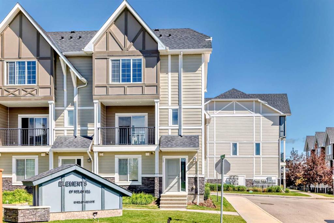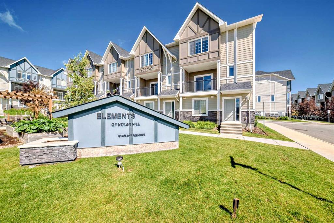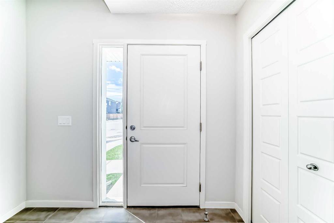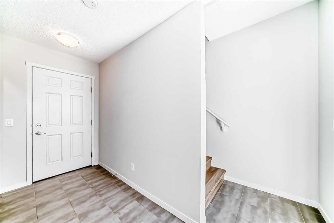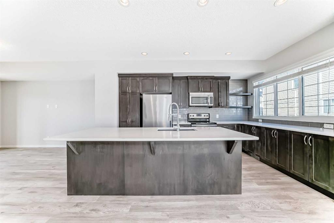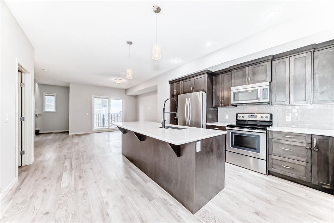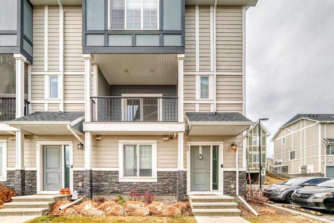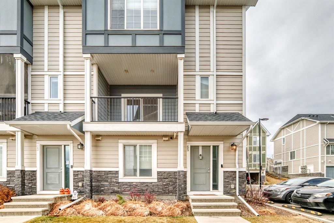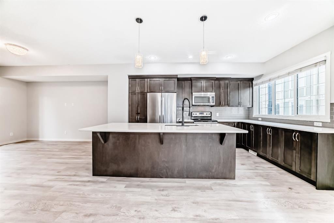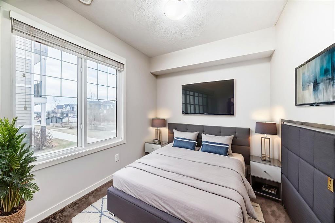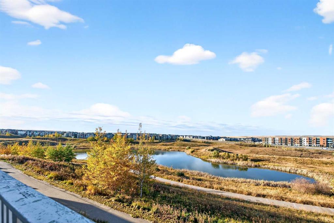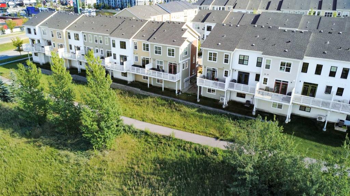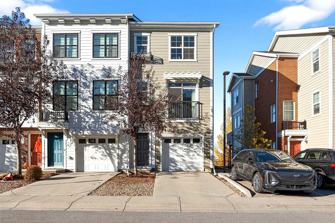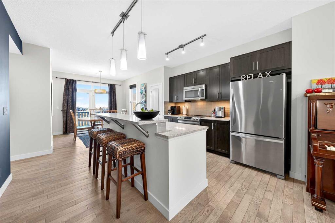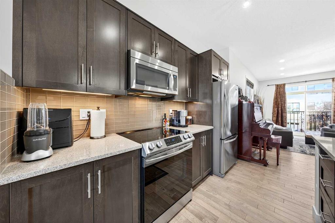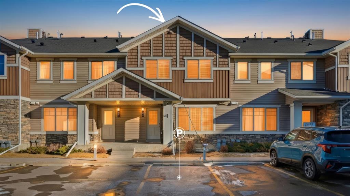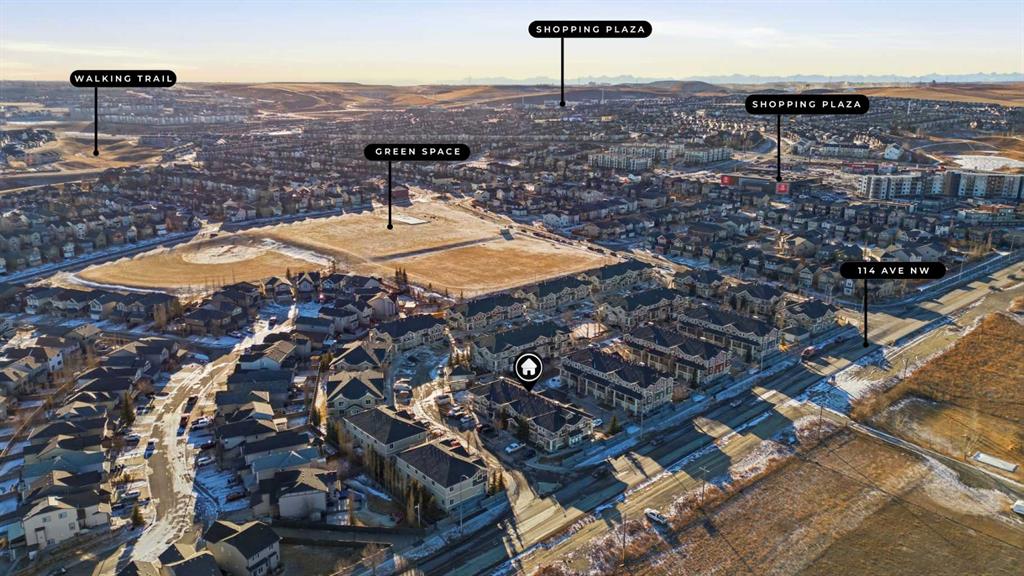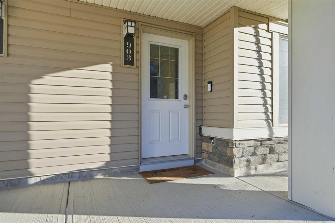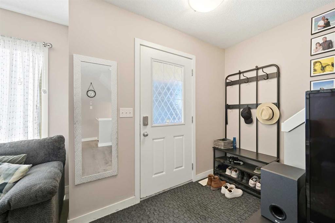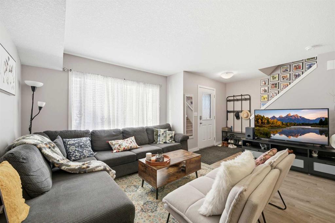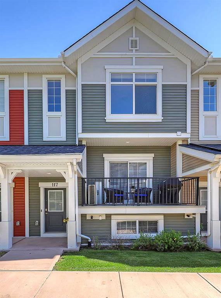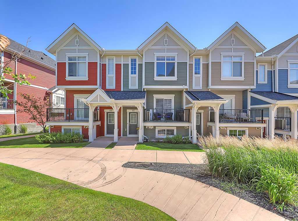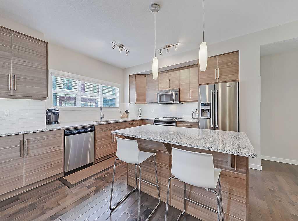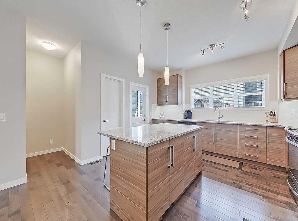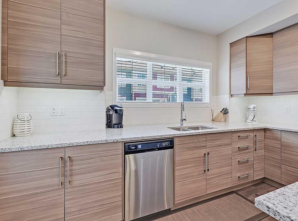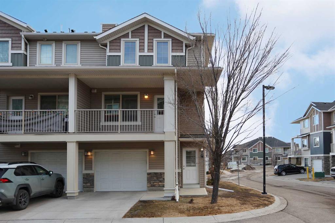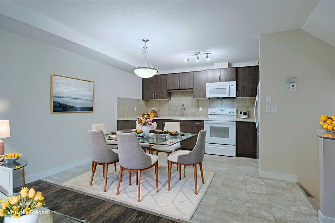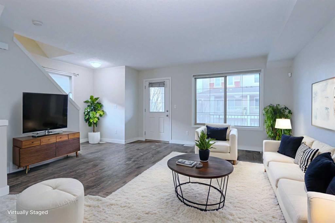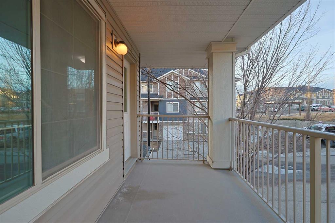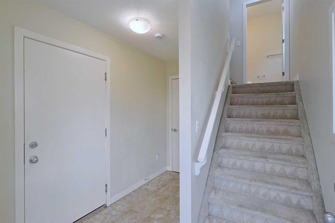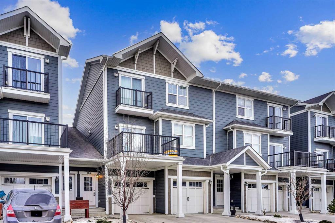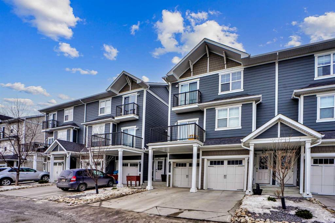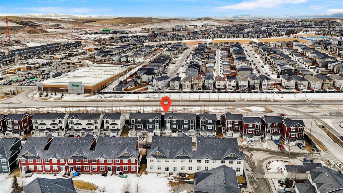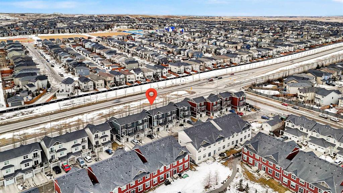621 Nolanlake Villas NW
Calgary T3R 0Z7
MLS® Number: A2275236
$ 465,000
3
BEDROOMS
2 + 1
BATHROOMS
1,681
SQUARE FEET
2016
YEAR BUILT
Welcome to your beautiful townhome! As you park in the warm and spacious double garage, you’ll step into a welcoming foyer complete with a large closet—perfect for storing coats, shoes, and guests' belongings. This entry level also includes a versatile room ideal for a home office, gym, or cozy den, along with a convenient utility room. Upstairs, the main living area offers an expansive and bright open-concept space. Enjoy warm summer evenings on the attached balcony just off the generous living room. The heart of the home is the stunning kitchen, featuring ceiling-height cabinetry, sleek stainless-steel appliances, and a large white quartz island—perfect for both meal prep and casual dining. Adjacent to the kitchen, you’ll find a spacious formal dining area and an inviting living room, perfect for entertaining. A thoughtfully placed powder room adds convenience and privacy to this level. On the upper floor, you’ll find two well-sized bedrooms with ample closet space—ideal for a growing family—as well as a conveniently located laundry area. The luxurious primary suite features large windows with custom window treatments, a massive walk-in closet with built-in shelving, and a spa-like ensuite with double sinks, quartz countertops, a separate toilet area, and a spacious 5-foot walk-in shower. An additional four-piece bathroom serves the secondary bedrooms. Please book your showing as soon as possible.
| COMMUNITY | Nolan Hill |
| PROPERTY TYPE | Row/Townhouse |
| BUILDING TYPE | Five Plus |
| STYLE | 3 Storey |
| YEAR BUILT | 2016 |
| SQUARE FOOTAGE | 1,681 |
| BEDROOMS | 3 |
| BATHROOMS | 3.00 |
| BASEMENT | None |
| AMENITIES | |
| APPLIANCES | Dishwasher, Dryer, Electric Stove, Microwave Hood Fan, Refrigerator, Washer |
| COOLING | None |
| FIREPLACE | N/A |
| FLOORING | Carpet, Ceramic Tile, Laminate |
| HEATING | Forced Air, Natural Gas |
| LAUNDRY | Laundry Room, Upper Level |
| LOT FEATURES | Lawn, Rectangular Lot |
| PARKING | Double Garage Attached |
| RESTRICTIONS | None Known |
| ROOF | Asphalt Shingle |
| TITLE | Fee Simple |
| BROKER | Homecare Realty Ltd. |
| ROOMS | DIMENSIONS (m) | LEVEL |
|---|---|---|
| Furnace/Utility Room | 11`3" x 5`0" | Lower |
| Entrance | 8`7" x 4`11" | Lower |
| Den | 8`10" x 7`11" | Lower |
| Living Room | 16`4" x 12`11" | Main |
| Kitchen | 13`11" x 11`9" | Main |
| Dining Room | 9`7" x 8`9" | Main |
| Balcony | 9`11" x 6`4" | Main |
| 2pc Bathroom | 5`0" x 5`0" | Main |
| Pantry | 3`11" x 2`0" | Main |
| Bedroom | 10`5" x 9`5" | Second |
| Bedroom | 10`4" x 7`9" | Second |
| 4pc Bathroom | 9`5" x 4`11" | Second |
| Laundry | 3`10" x 3`2" | Second |
| Bedroom - Primary | 11`10" x 11`8" | Second |
| Walk-In Closet | 8`2" x 5`6" | Second |
| 4pc Ensuite bath | 8`6" x 8`1" | Second |

