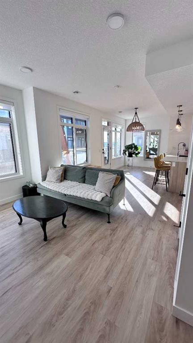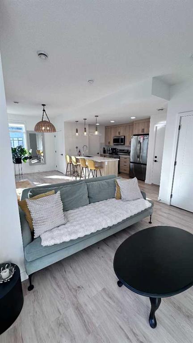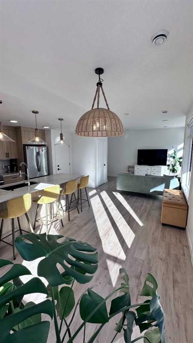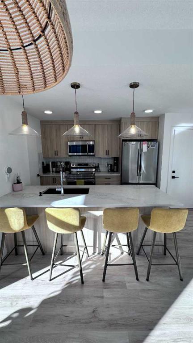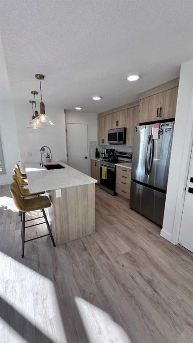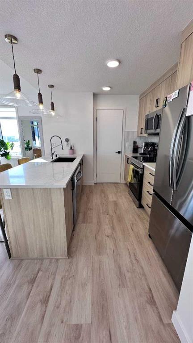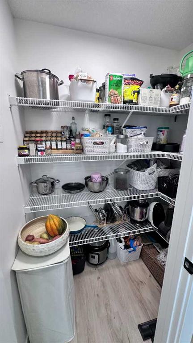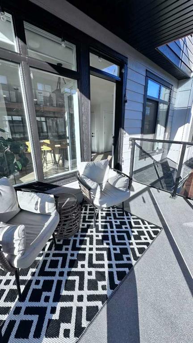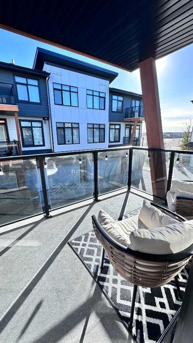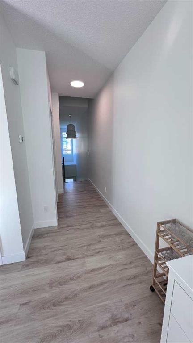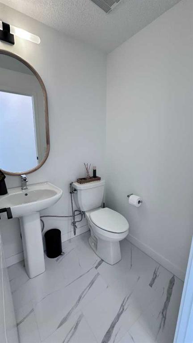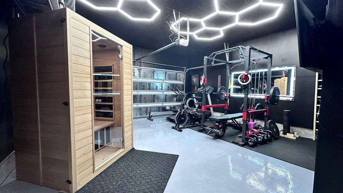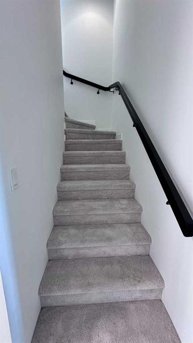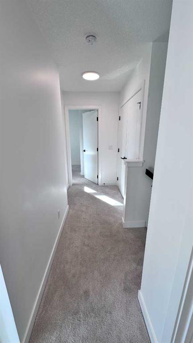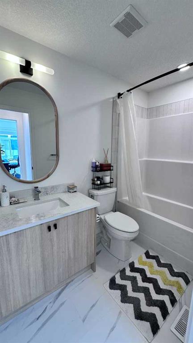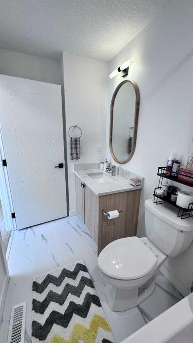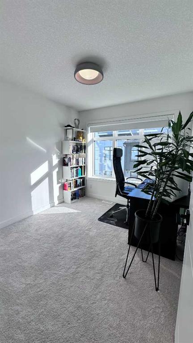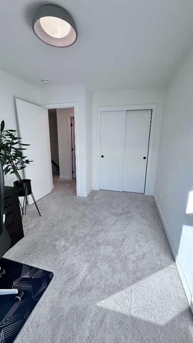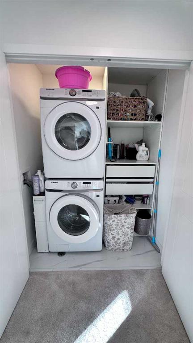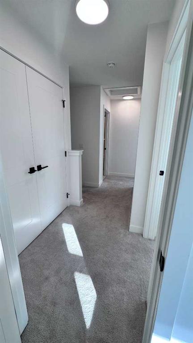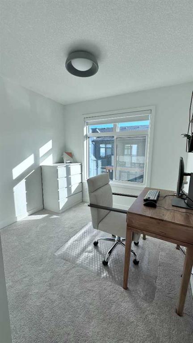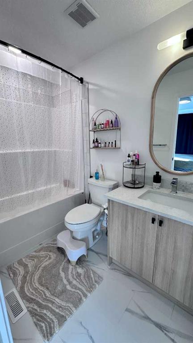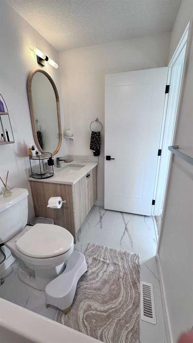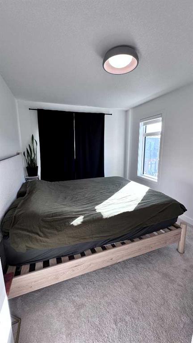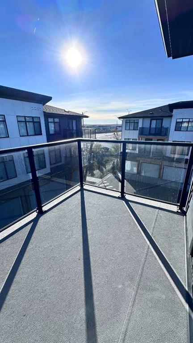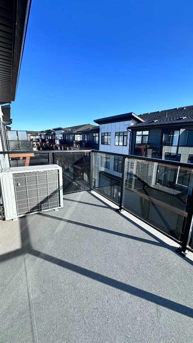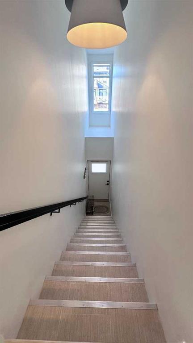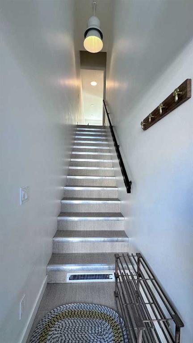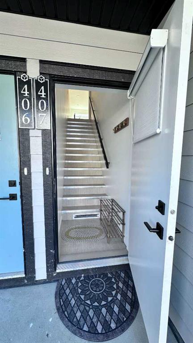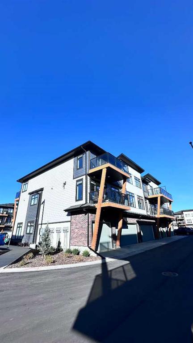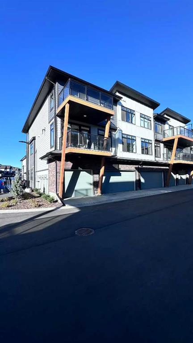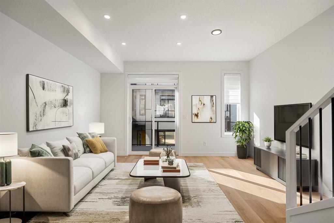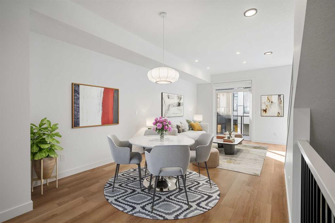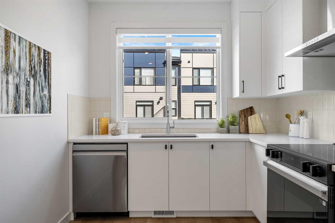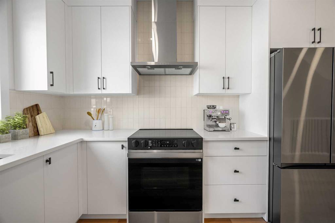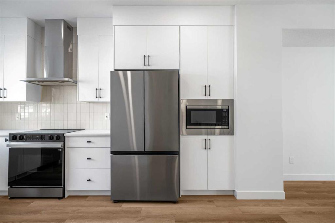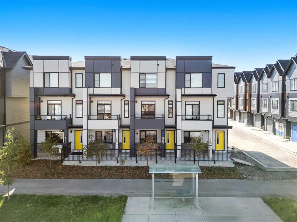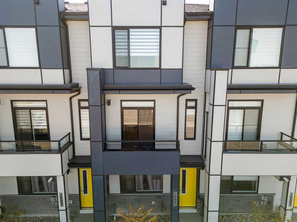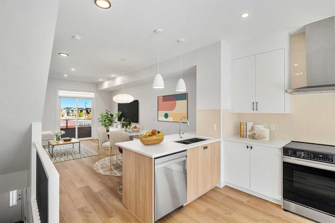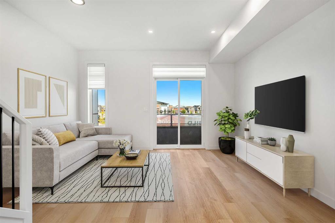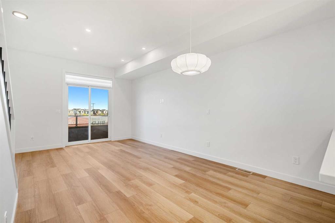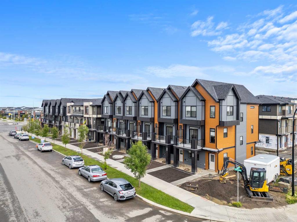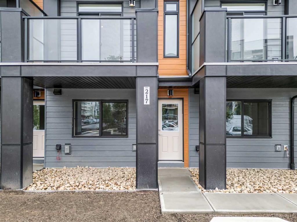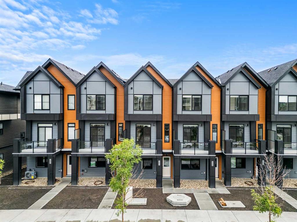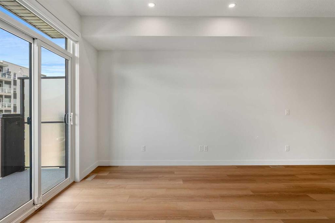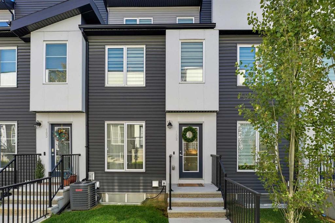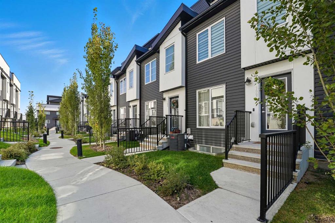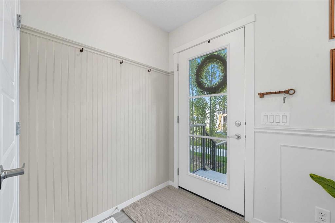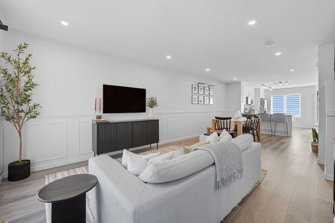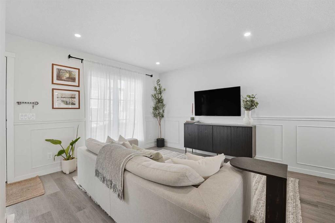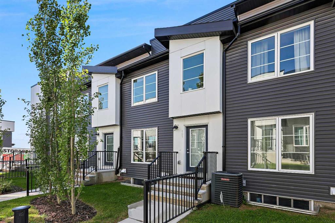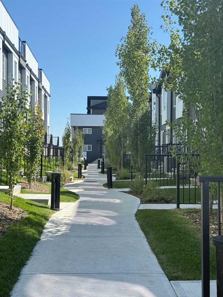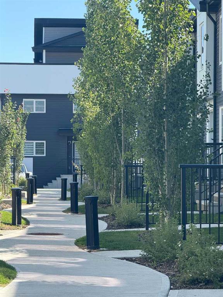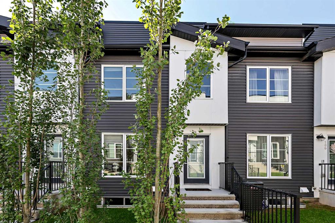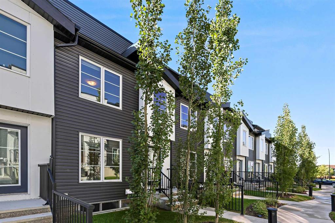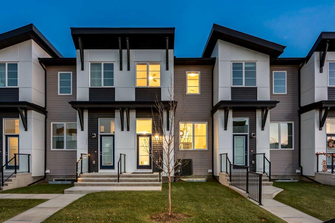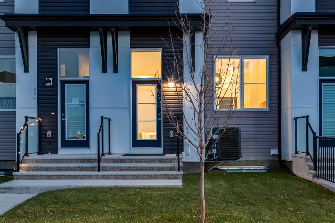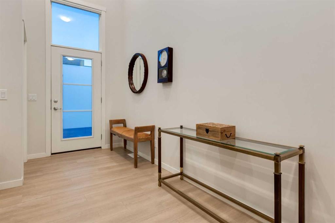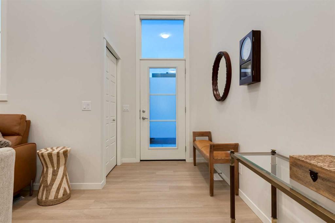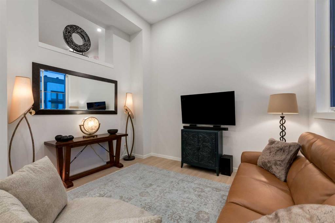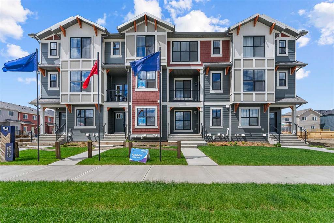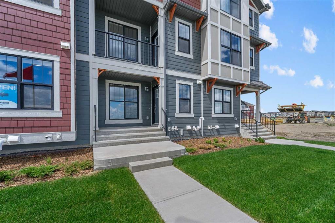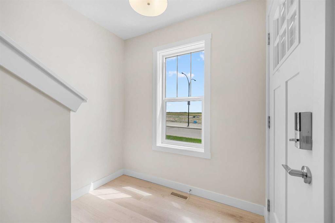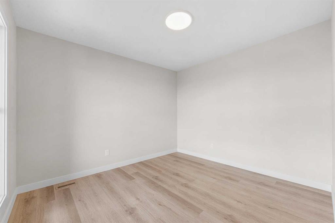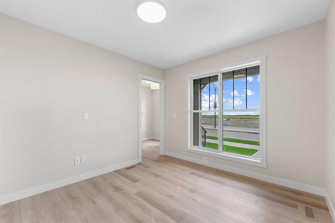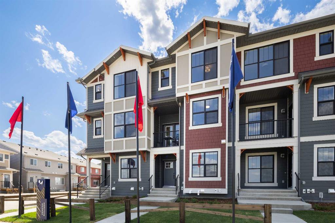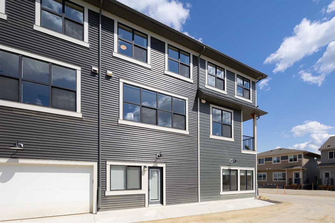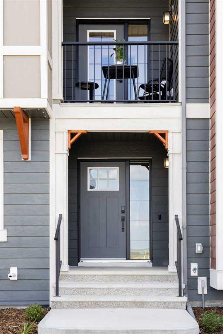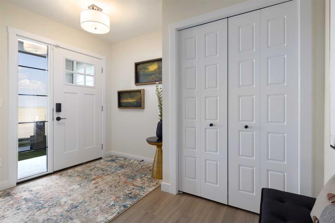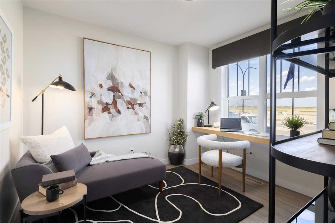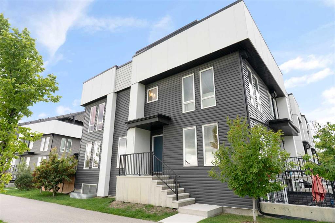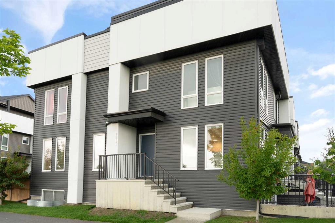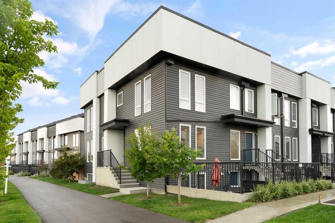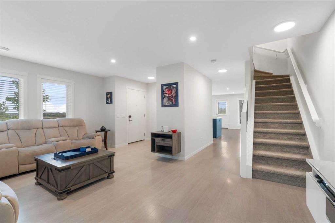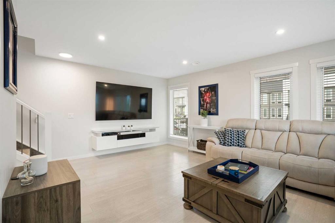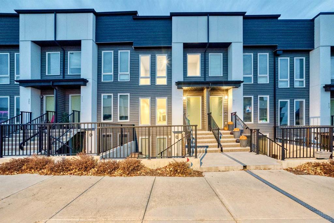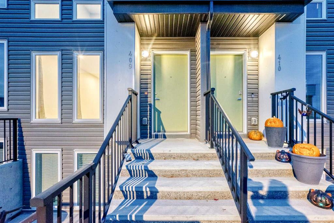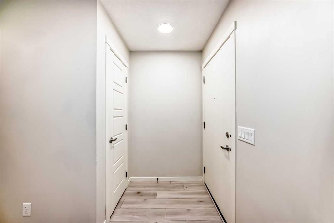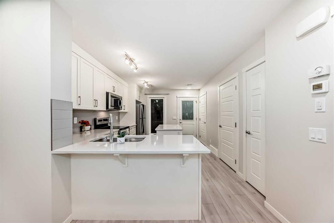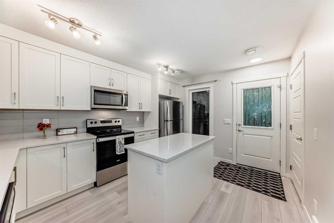407, 562 Seton Circle
Calgary T3m 3Y5
MLS® Number: A2267889
$ 494,900
3
BEDROOMS
2 + 1
BATHROOMS
1,331
SQUARE FEET
2024
YEAR BUILT
This is your opportunity to own 1 year old end unit with central AC, finished double garage with epoxy flooring, full gym and a sauna, 2 balconies and low strata fees ($231). Seton is a vibrant, master-planned community known for its modern amenities, healthcare facilities, retail options, and recreational spaces, making it a desirable place for both living and working. Main floor features open layout that connects kitchen, dining and living space. The kitchen features: quartz counters, stainlesteal appliances, beautiful cabinetry, large eating island, storage space. The main floor is completed with additional windows on the end unit, as well as a balcony. Upstairs has 3 bedrooms, 2 full baths, second balcony is located in primary bedroom. Laundry room is also located upstairs.This unit comes with window coverings, central water filtration system and water softener. Yes it is also pet friendly. Newly built HOA building equipped with tennis courts, pickleball courts, ice ring, basketball court and so much more will allow you and your family to relax during your leisure time.
| COMMUNITY | Seton |
| PROPERTY TYPE | Row/Townhouse |
| BUILDING TYPE | Other |
| STYLE | 3 Storey |
| YEAR BUILT | 2024 |
| SQUARE FOOTAGE | 1,331 |
| BEDROOMS | 3 |
| BATHROOMS | 3.00 |
| BASEMENT | None |
| AMENITIES | |
| APPLIANCES | Central Air Conditioner, Dishwasher, Dryer, Electric Stove, Microwave Hood Fan, Refrigerator, Washer, Window Coverings |
| COOLING | Central Air |
| FIREPLACE | N/A |
| FLOORING | Carpet, Laminate, Tile |
| HEATING | Forced Air |
| LAUNDRY | Laundry Room, Upper Level |
| LOT FEATURES | Other |
| PARKING | Double Garage Attached |
| RESTRICTIONS | Pets Allowed |
| ROOF | Asphalt Shingle |
| TITLE | Fee Simple |
| BROKER | eXp Realty |
| ROOMS | DIMENSIONS (m) | LEVEL |
|---|---|---|
| Kitchen | 10`7" x 9`0" | Main |
| Dining Room | 12`9" x 8`2" | Main |
| Living Room | 15`9" x 14`3" | Main |
| Balcony | 9`9" x 6`8" | Main |
| 2pc Bathroom | 4`10" x 4`6" | Main |
| 4pc Bathroom | 9`4" x 4`11" | Second |
| 4pc Ensuite bath | 8`7" x 4`11" | Second |
| Balcony | 11`0" x 6`9" | Second |
| Bedroom - Primary | 11`4" x 9`7" | Second |
| Bedroom | 10`0" x 8`11" | Second |
| Bedroom | 10`0" x 8`10" | Second |
| Laundry | 5`8" x 3`7" | Second |

