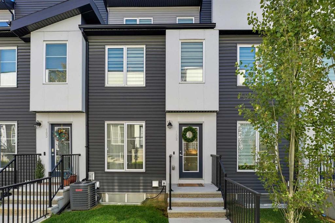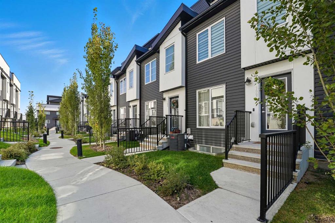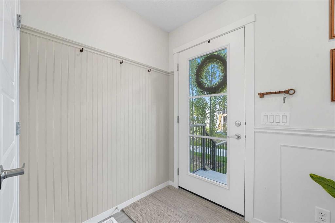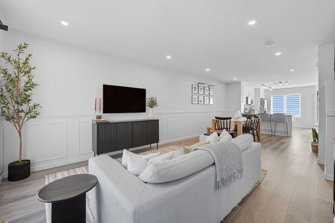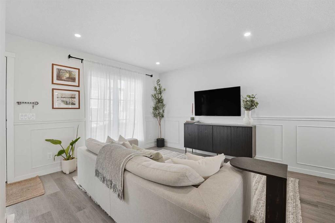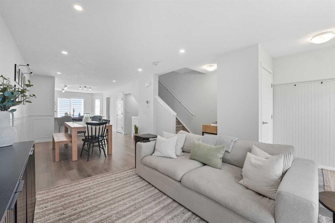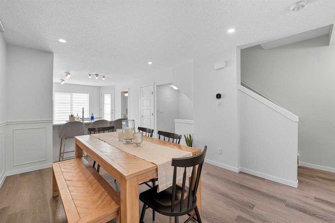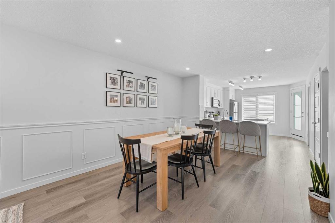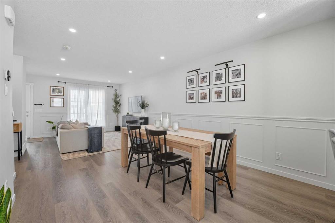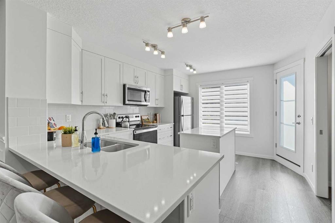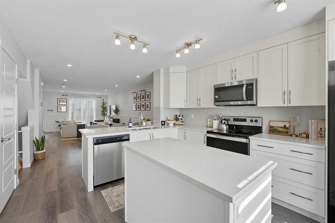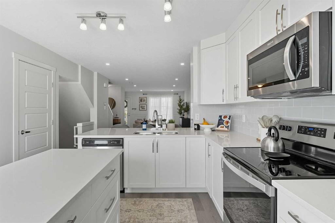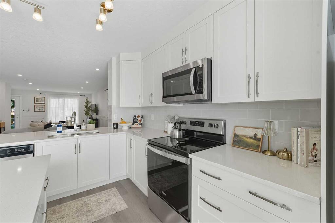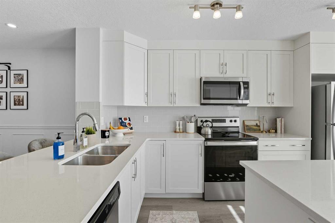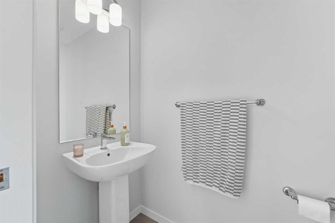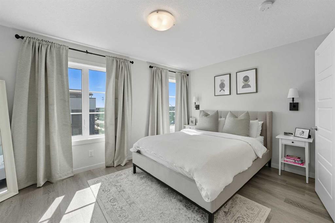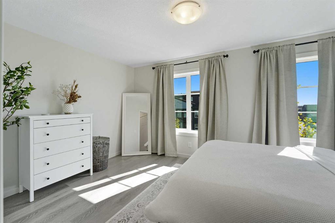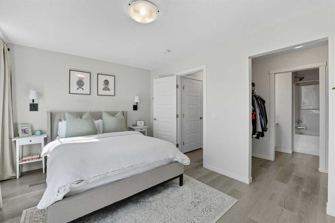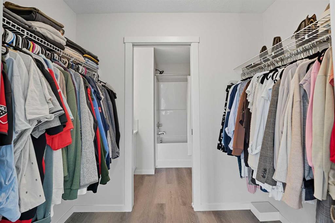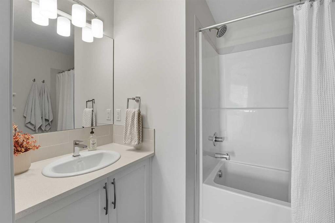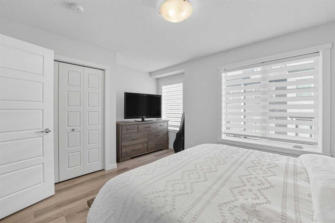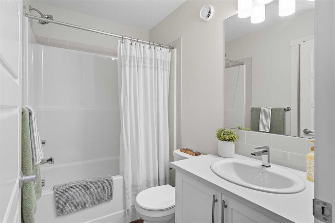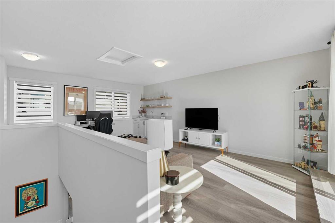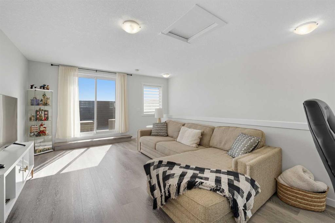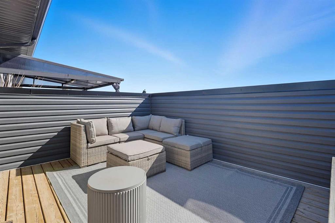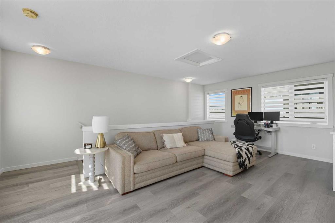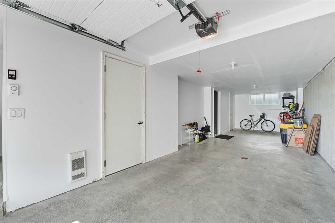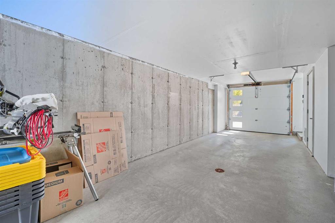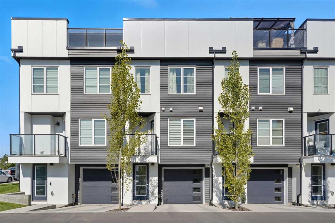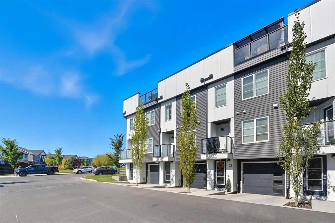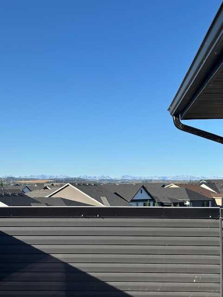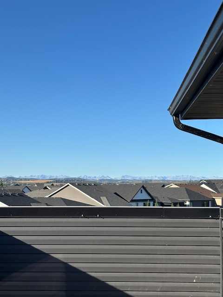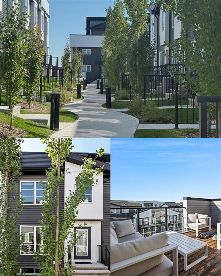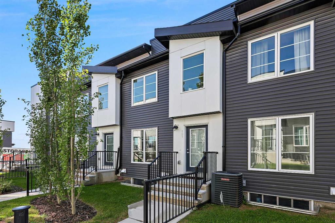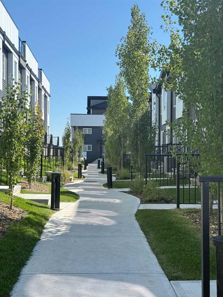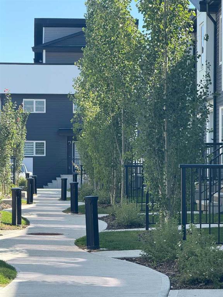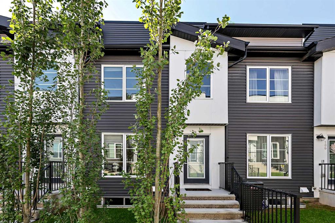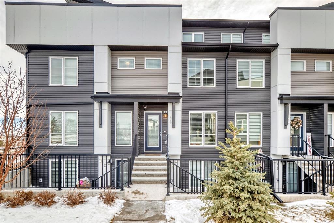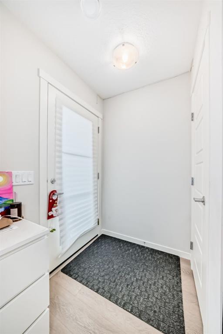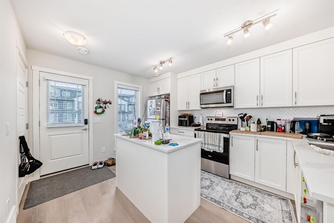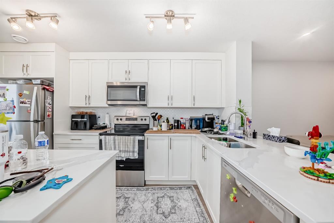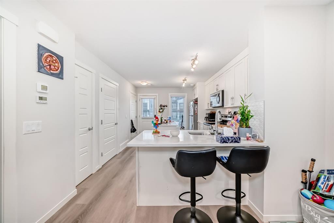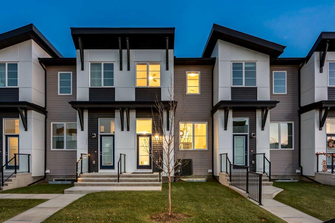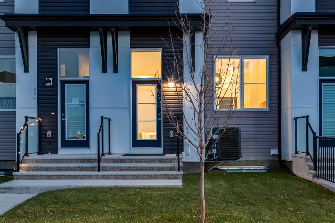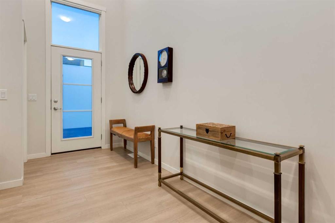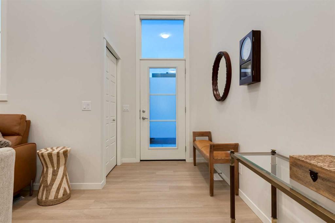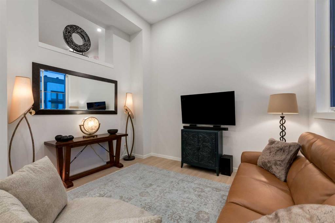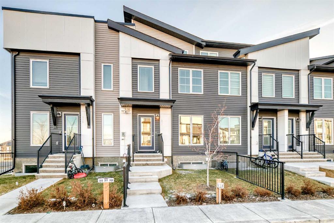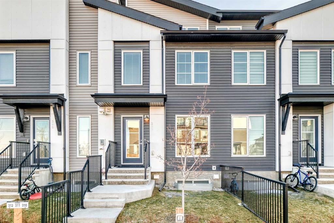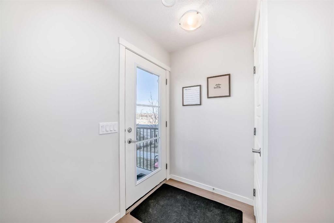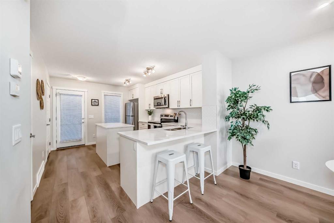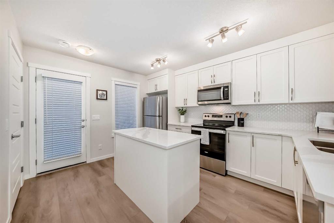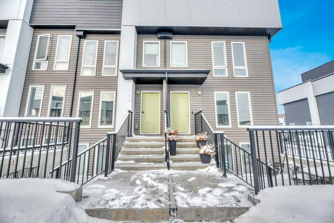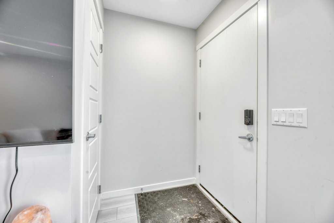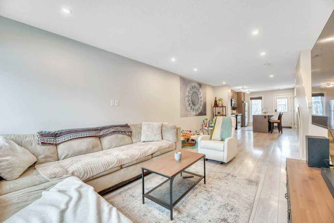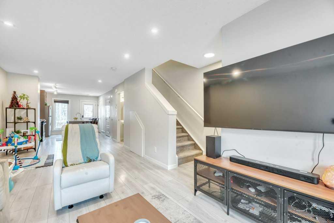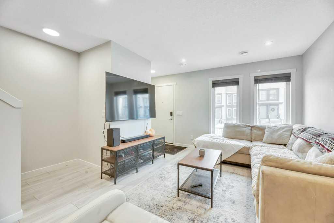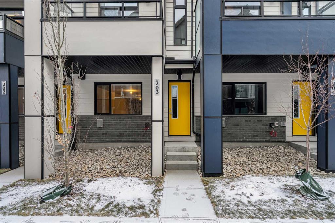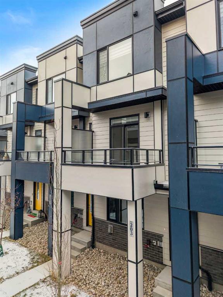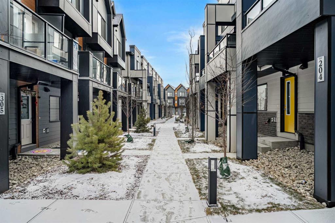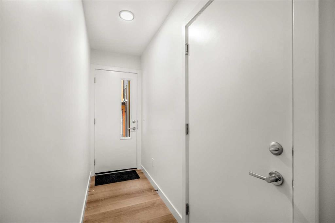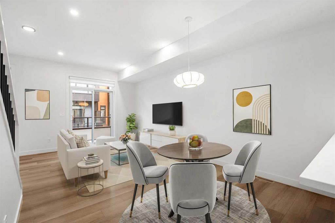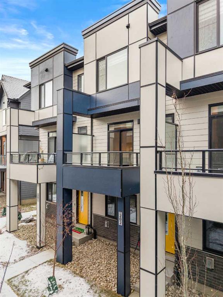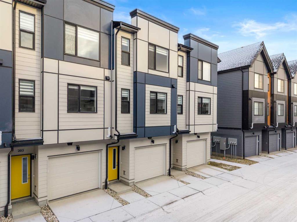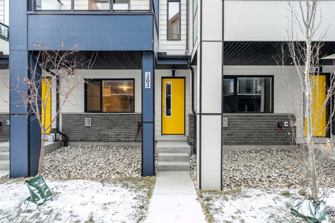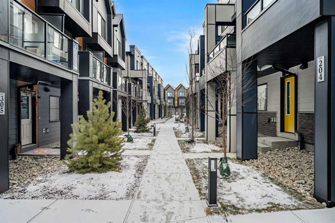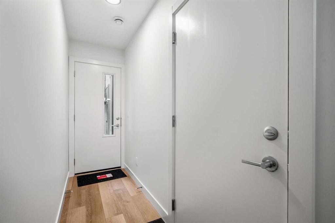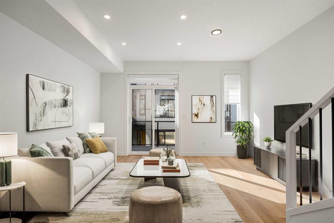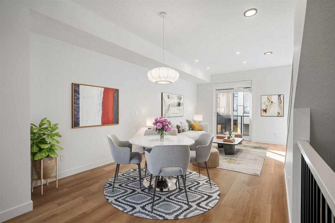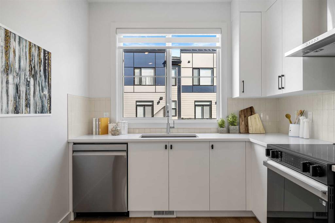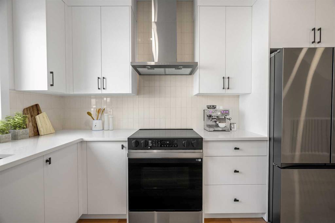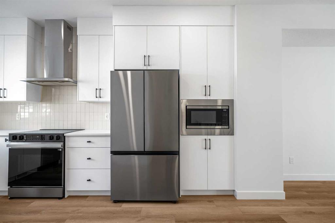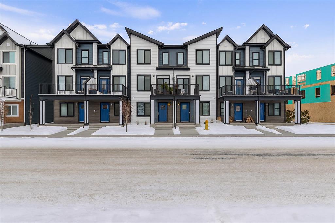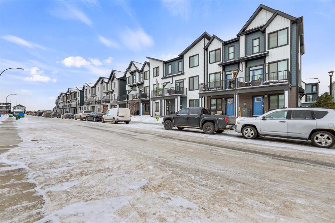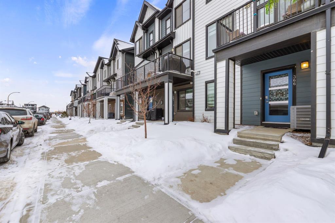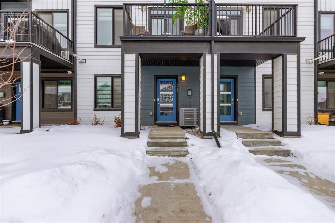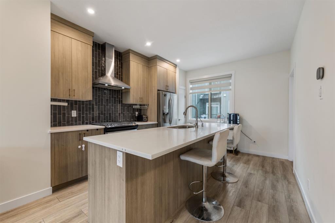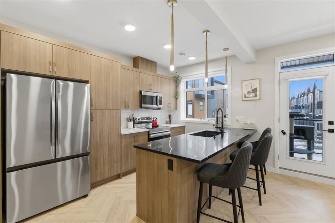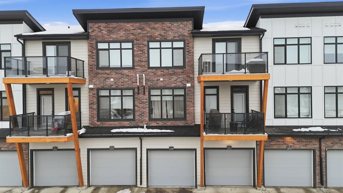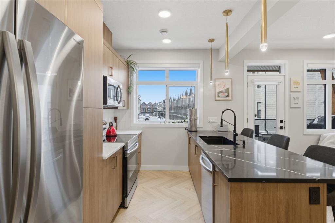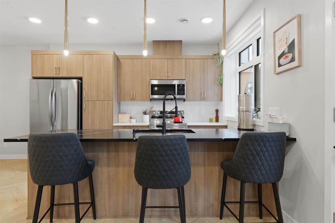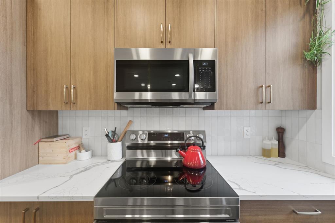102, 474 Seton Circle SE
Calgary T3M3P6
MLS® Number: A2260602
$ 505,000
3
BEDROOMS
2 + 1
BATHROOMS
1,636
SQUARE FEET
2022
YEAR BUILT
Welcome to 102-474 Seton Circle Se. This beautifully designed townhouse offers 3 bedrooms with 1 of them being a top floor bedroom loft for the studio vibe. Along with a 2.5 bath, this townhouse offers modern living at its finest, perfectly located just steps to the playground, dining, entertainment, and more. Step inside to an open-concept main floor featuring neutral-toned flooring, a bright and airy living space, and a chef-inspired kitchen complete with crisp white quartz countertops, sleek cabinetry, and a large island — perfect for entertaining. The spacious primary suite includes a private ensuite for your comfort and convenience, while a second bedroom and additional full bathroom provide room for family or guests. Upstairs, a stunning third-level loft awaits — ideal as a Bedroom loft, lounge, home office, or bonus space — featuring a wet bar and direct access to a private rooftop patio with unobstructed mountain views. Whether it's morning coffee or evening cocktails, this is the ultimate place to unwind. During the summertime heat, let your A/C keep the house cool for comfort and enjoy having a tandem 2 car garage to protect your vehicle from the elements. Don’t miss out on this opportunity to call this home.
| COMMUNITY | Seton |
| PROPERTY TYPE | Row/Townhouse |
| BUILDING TYPE | Five Plus |
| STYLE | 3 Storey |
| YEAR BUILT | 2022 |
| SQUARE FOOTAGE | 1,636 |
| BEDROOMS | 3 |
| BATHROOMS | 3.00 |
| BASEMENT | None |
| AMENITIES | |
| APPLIANCES | Bar Fridge, Central Air Conditioner, Dishwasher, Electric Stove, Garage Control(s), Microwave, Washer/Dryer, Window Coverings |
| COOLING | Central Air |
| FIREPLACE | N/A |
| FLOORING | Carpet, Vinyl Plank |
| HEATING | Forced Air |
| LAUNDRY | Upper Level |
| LOT FEATURES | Low Maintenance Landscape |
| PARKING | Double Garage Attached, Tandem |
| RESTRICTIONS | Pet Restrictions or Board approval Required |
| ROOF | Asphalt Shingle |
| TITLE | Fee Simple |
| BROKER | Keller Williams BOLD Realty |
| ROOMS | DIMENSIONS (m) | LEVEL |
|---|---|---|
| 2pc Bathroom | 3`3" x 6`7" | Main |
| Dining Room | 11`8" x 11`5" | Main |
| Kitchen | 11`4" x 14`7" | Main |
| Living Room | 11`4" x 13`7" | Main |
| 4pc Bathroom | 7`10" x 4`11" | Second |
| 4pc Ensuite bath | 7`10" x 6`7" | Second |
| Bedroom | 15`3" x 12`4" | Second |
| Bedroom - Primary | 15`3" x 10`6" | Second |
| Bedroom | 15`2" x 20`1" | Third |

