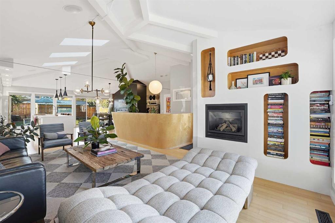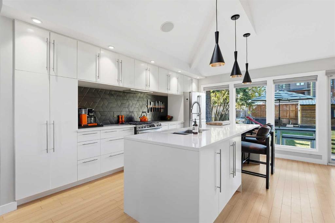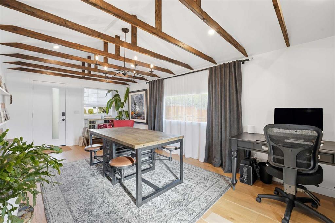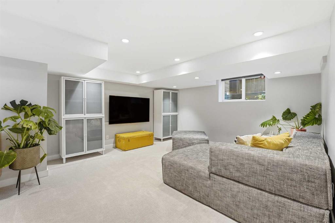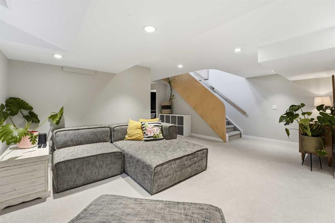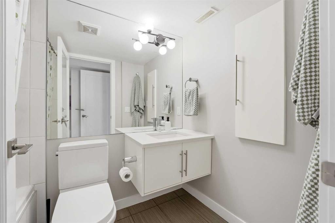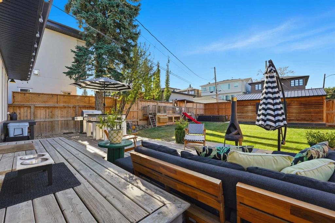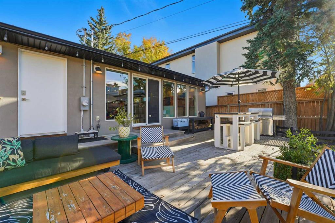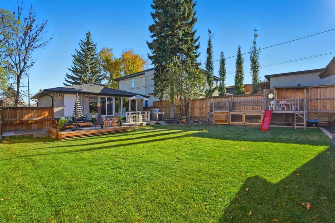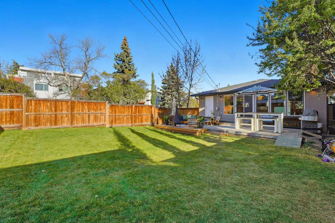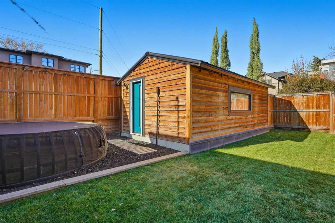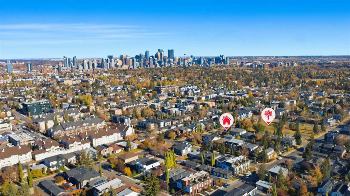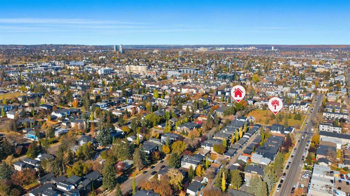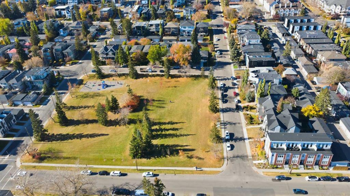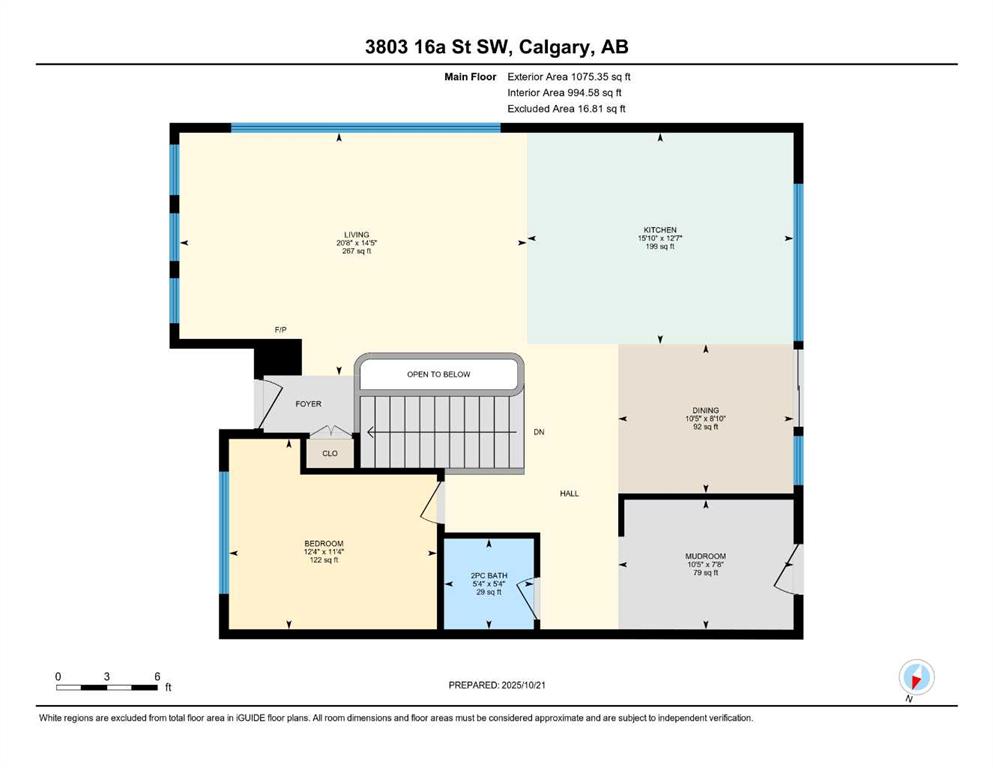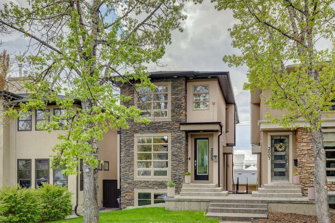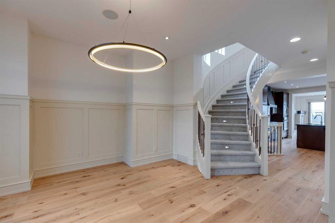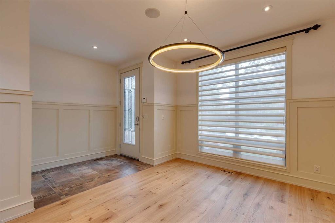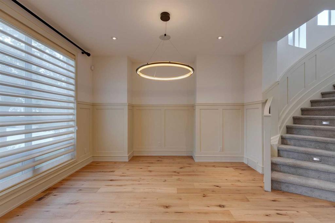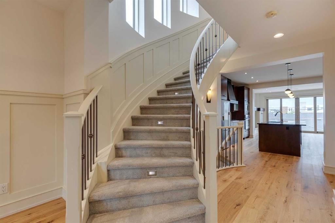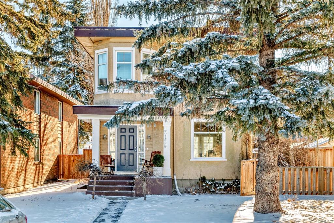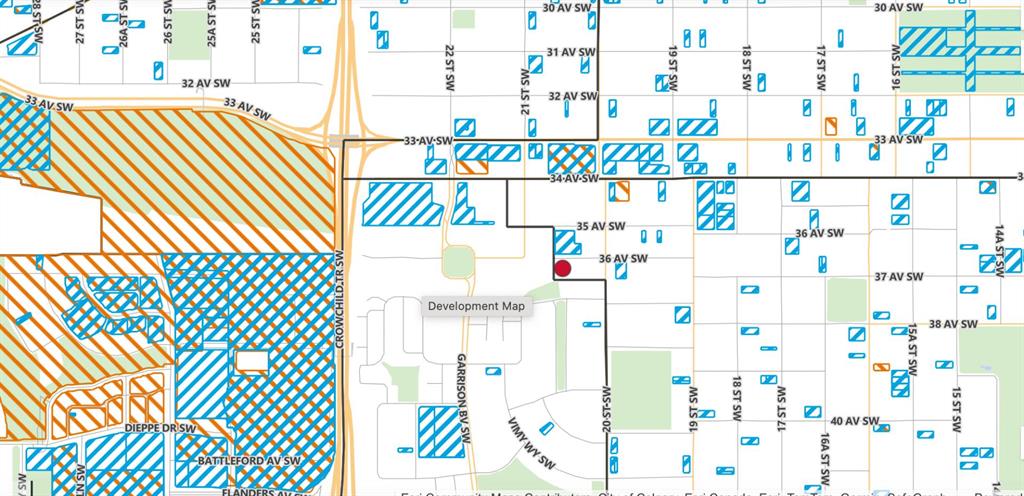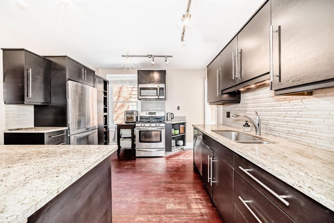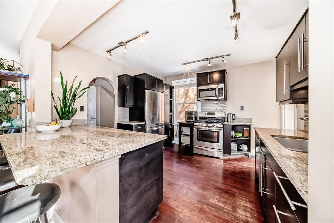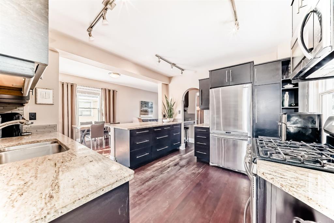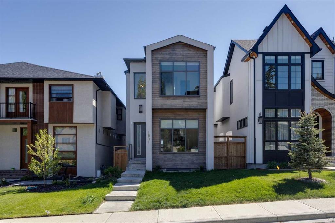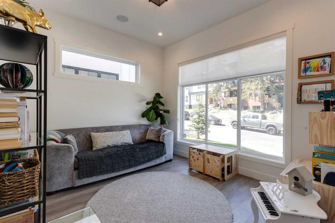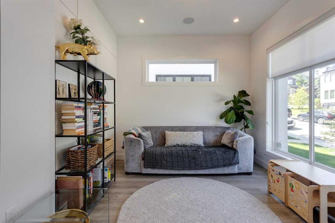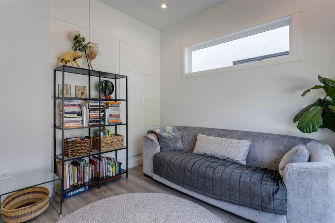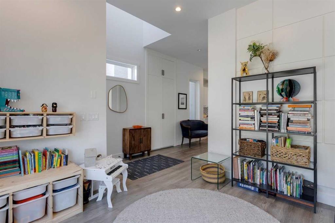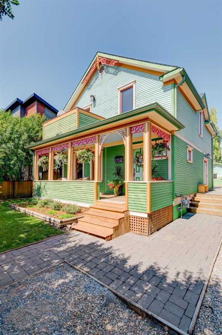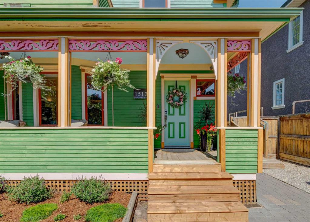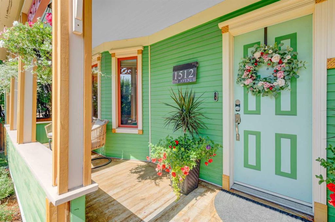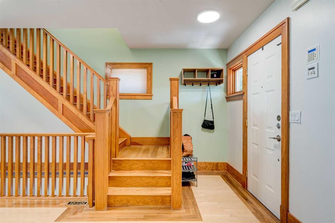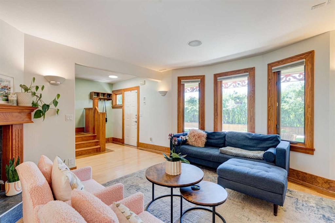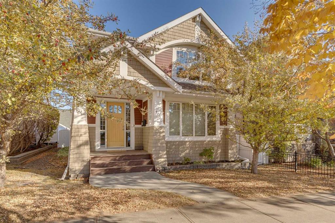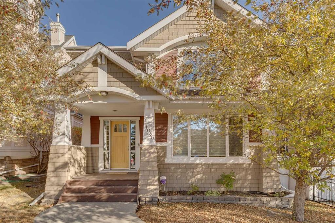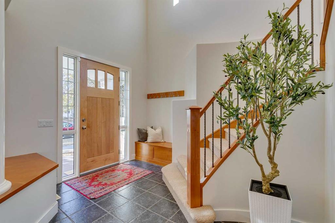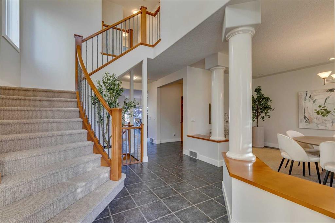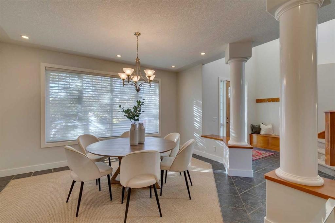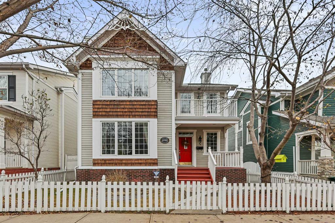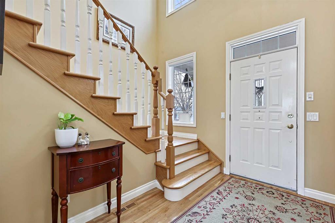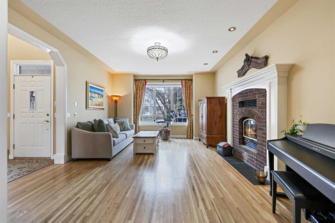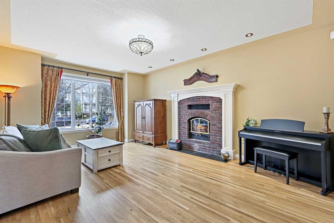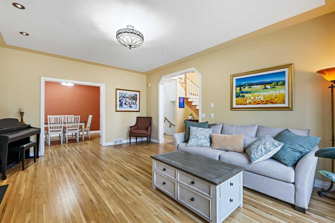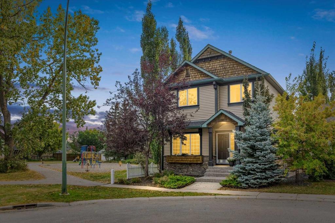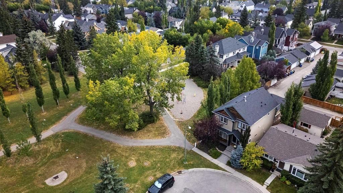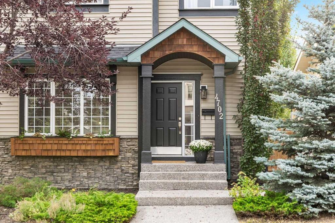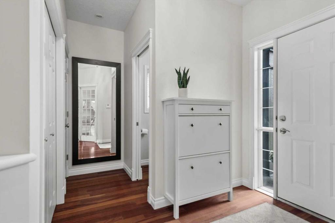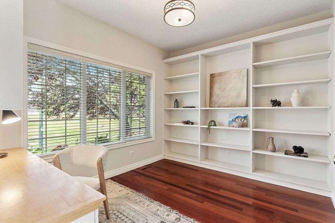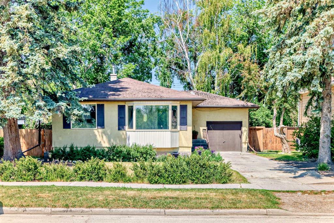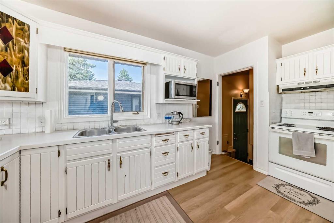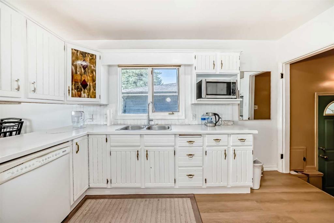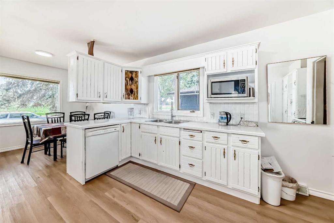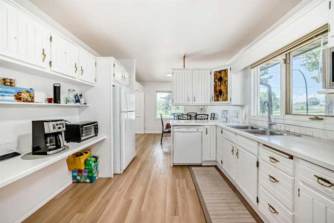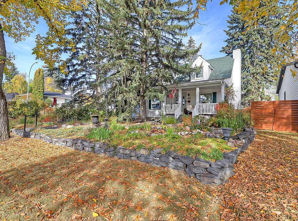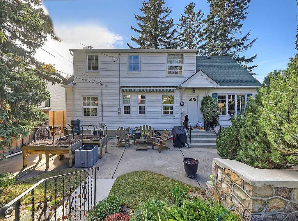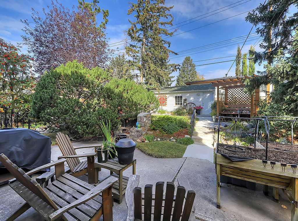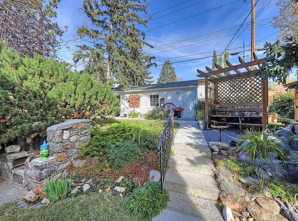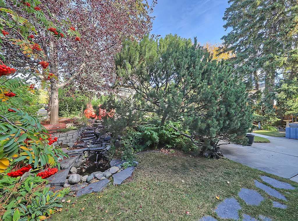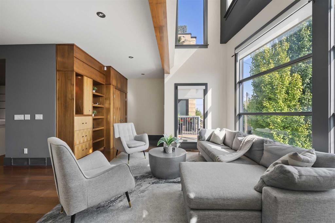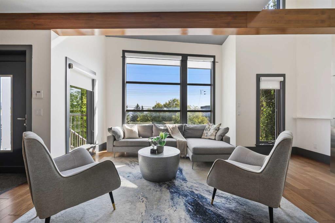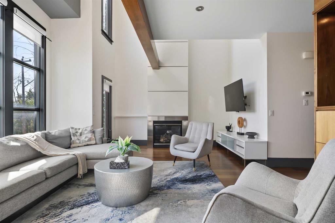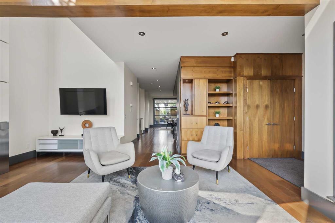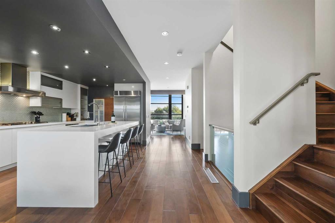3803 16A Street SW
Calgary T2T 4K7
MLS® Number: A2266223
$ 1,150,000
4
BEDROOMS
2 + 1
BATHROOMS
1952
YEAR BUILT
Perfectly positioned across from Kiwanis Park in Altadore, this fully renovated vaulted bungalow pairs modern design with everyday comfort. The striking curb appeal begins with a modern façade, low-maintenance landscaping and a welcoming front patio shaded by mature evergreens. Inside, soaring vaulted ceilings and sunny skylights create a bright, airy living room anchored by a gas fireplace surrounded by clever built-ins and shelving. Oversized windows capture leafy park views, while built-in speakers add ambience for relaxing or entertaining. The chef’s kitchen impresses with sleek full-height cabinetry, a designer tile backsplash, gas stove, stainless steel appliances and a waterfall-edge island perfect for casual dining or conversation. A wall of glass frames the backyard and floods the space with natural light, connecting seamlessly to the adjacent dining area where patio sliders open to the west-facing deck for effortless indoor/outdoor living. The main level continues with a showstopping creative studio featuring exposed wood beams, custom lighting and generous workspace ideal for design, art or a home office. A comfortable guest bedroom enjoys park views, complemented by a stylish powder room. Downstairs, the family-friendly layout continues with a large recreation room designed for movie and game nights. The spacious primary retreat features a built-in closet system and a luxurious ensuite with dual sinks and an oversized rain shower. Two additional bedrooms, each with large windows, share a modern 4-piece bathroom. The beautifully finished laundry area adds thoughtful function with built-in storage and folding space. Outside, a massive west-facing yard invites outdoor enjoyment with a huge deck for barbeques, lounge areas for warm weather gatherings and plenty of grassy play space for kids and pets to play. Comfort is ensured year-round with central air conditioning, on-demand hot water, a high-efficiency furnace and a water softener. Set on a corner lot within walking distance to River Park, Sandy Beach, and the boutiques and cafés of Marda Loop, this home embodies the best of Altadore living, design-forward, functional and outstandingly located!
| COMMUNITY | Altadore |
| PROPERTY TYPE | Detached |
| BUILDING TYPE | House |
| STYLE | Bungalow |
| YEAR BUILT | 1952 |
| SQUARE FOOTAGE | 1,075 |
| BEDROOMS | 4 |
| BATHROOMS | 3.00 |
| BASEMENT | Full |
| AMENITIES | |
| APPLIANCES | Central Air Conditioner, Dishwasher, Dryer, Garage Control(s), Gas Stove, Range Hood, Refrigerator, Washer, Water Softener, Window Coverings |
| COOLING | Central Air |
| FIREPLACE | Gas, Living Room |
| FLOORING | Carpet, Hardwood, Tile |
| HEATING | High Efficiency, Forced Air, Natural Gas |
| LAUNDRY | In Basement |
| LOT FEATURES | Back Lane, Back Yard, Corner Lot, Landscaped, Lawn, Low Maintenance Landscape |
| PARKING | Converted Garage, Heated Garage, See Remarks |
| RESTRICTIONS | None Known |
| ROOF | Asphalt Shingle |
| TITLE | Fee Simple |
| BROKER | Century 21 Bamber Realty LTD. |
| ROOMS | DIMENSIONS (m) | LEVEL |
|---|---|---|
| Game Room | 19`2" x 13`7" | Basement |
| Furnace/Utility Room | 8`3" x 5`9" | Basement |
| Bedroom - Primary | 12`3" x 14`10" | Basement |
| Bedroom | 8`3" x 11`9" | Basement |
| Bedroom | 8`3" x 13`8" | Basement |
| 4pc Ensuite bath | 6`6" x 8`3" | Basement |
| 4pc Bathroom | 4`11" x 7`5" | Basement |
| Bedroom | 11`4" x 12`4" | Main |
| 2pc Bathroom | 5`4" x 5`4" | Main |
| Living Room | 14`5" x 20`8" | Main |
| Kitchen | 12`7" x 15`10" | Main |
| Dining Room | 8`10" x 10`5" | Main |
| Mud Room | 7`8" x 10`5" | Main |






