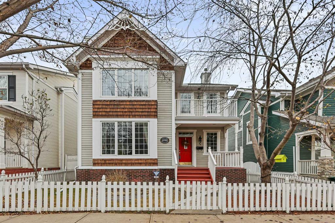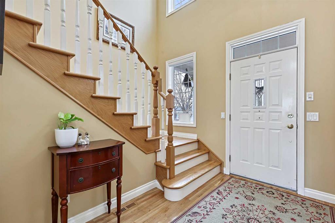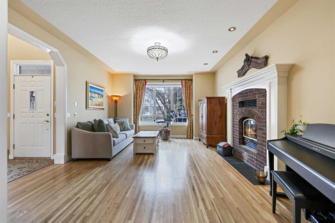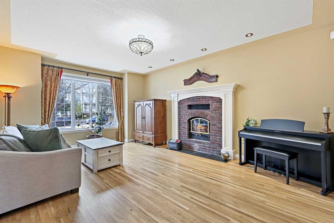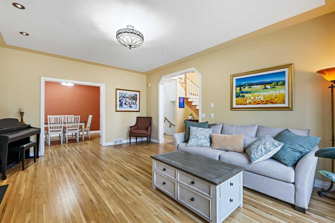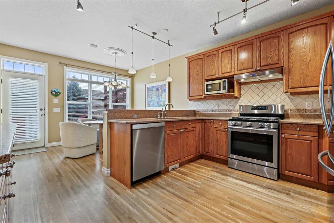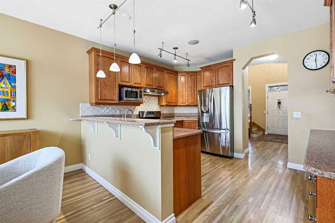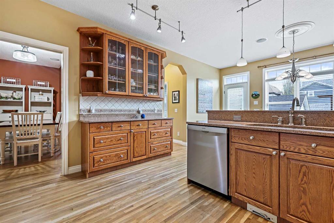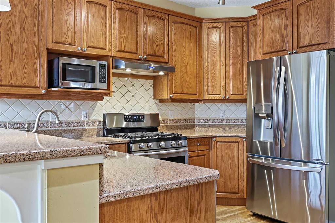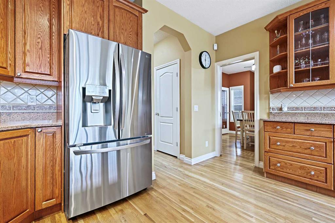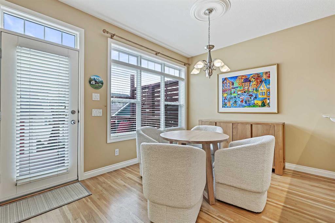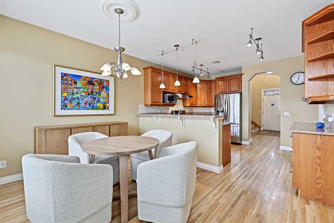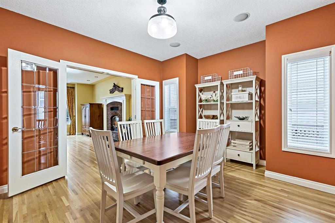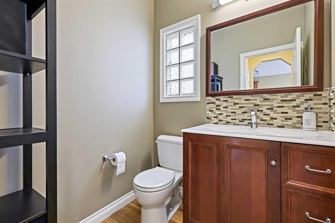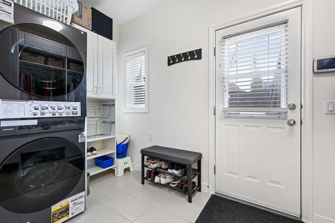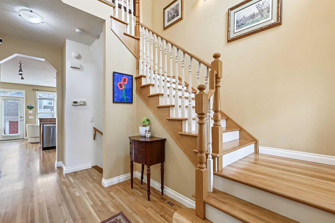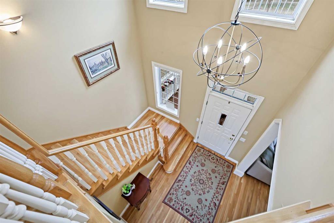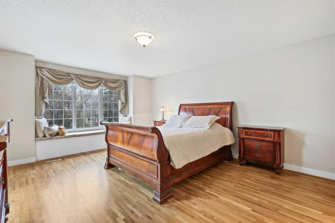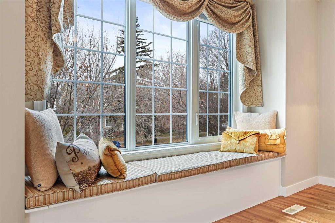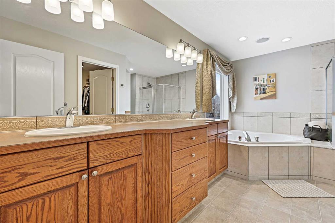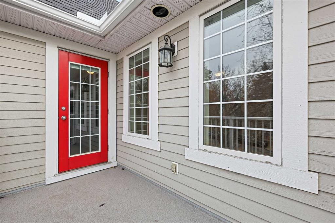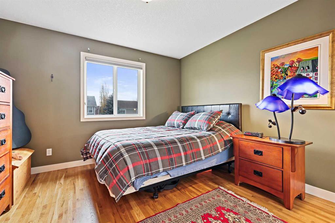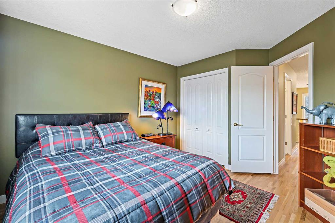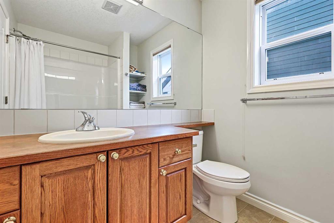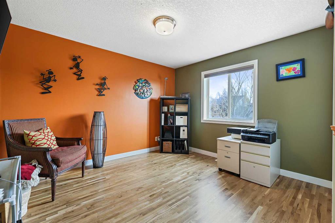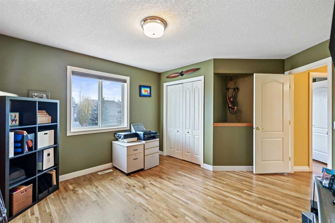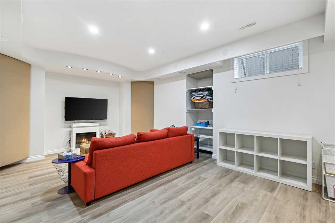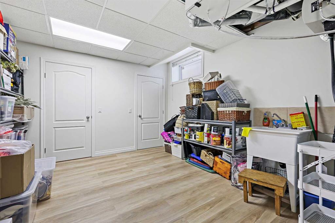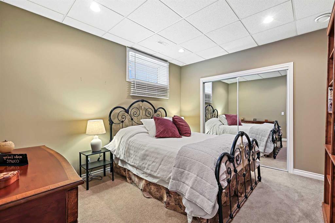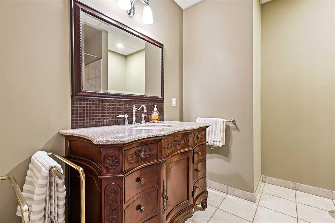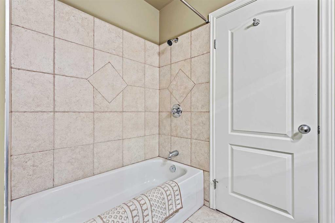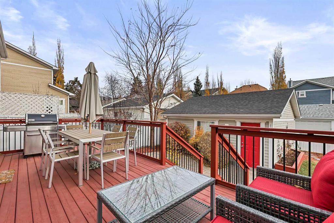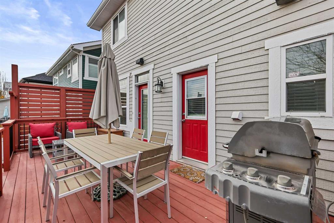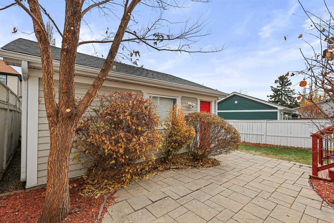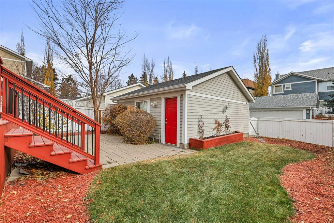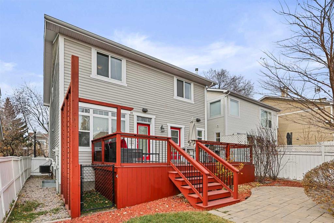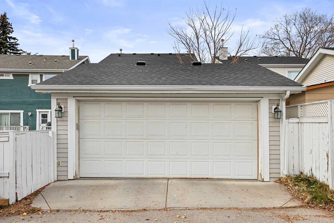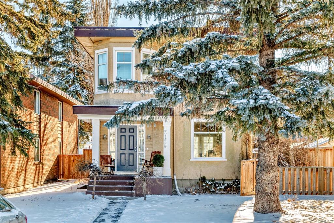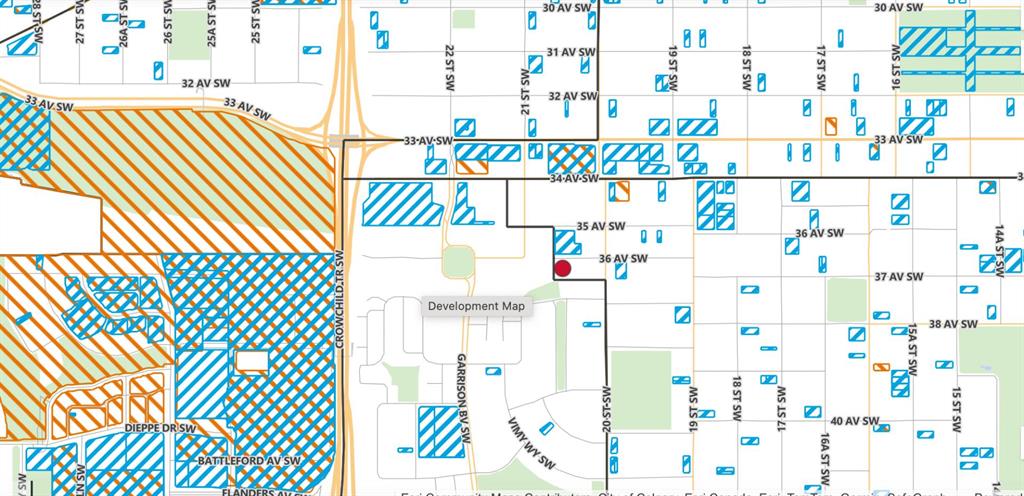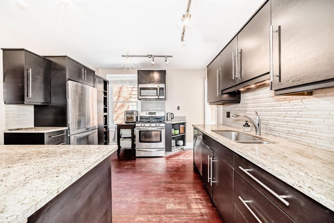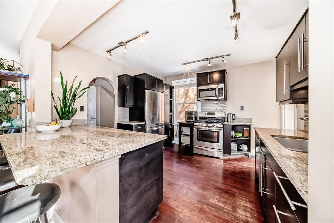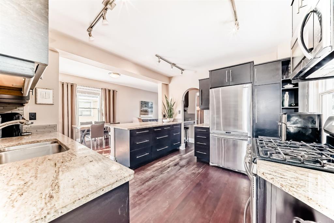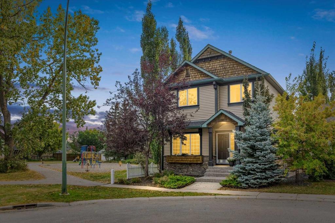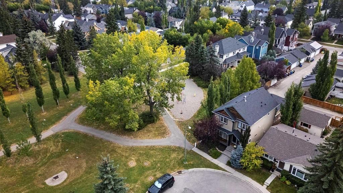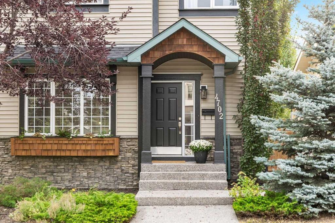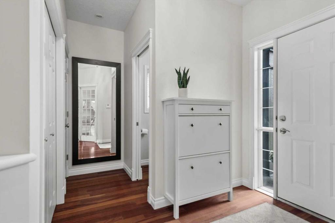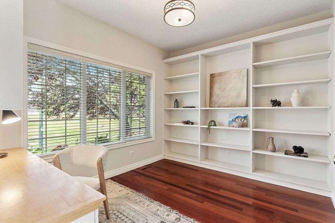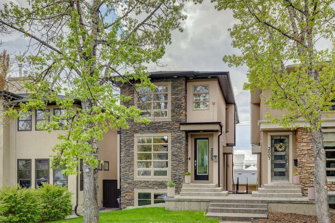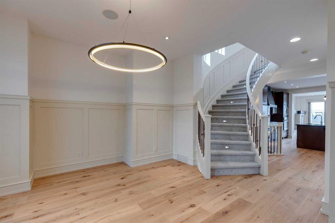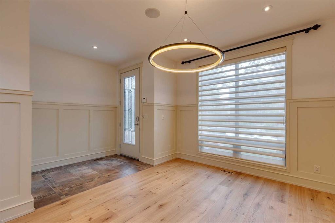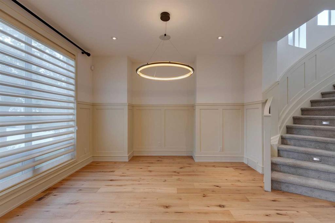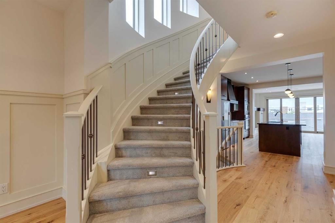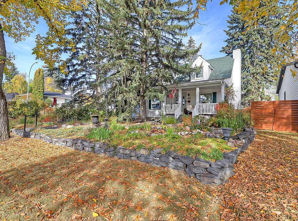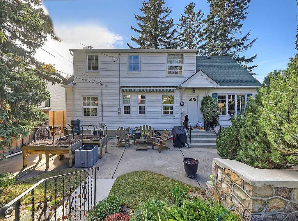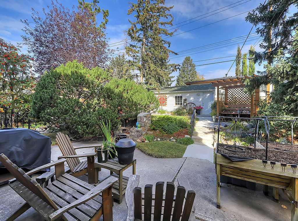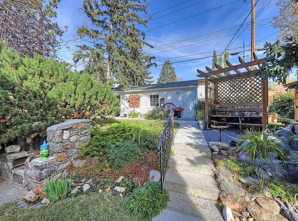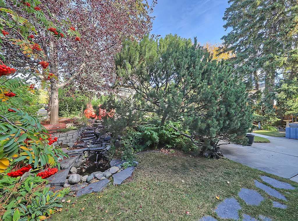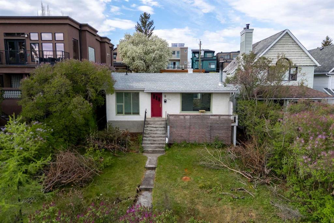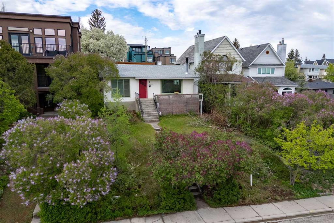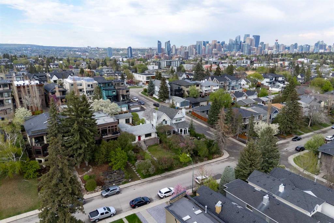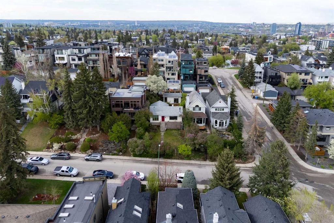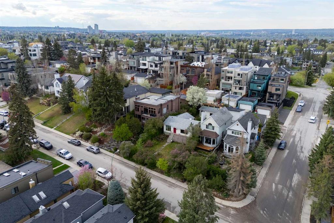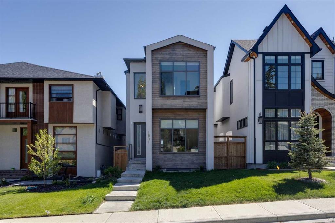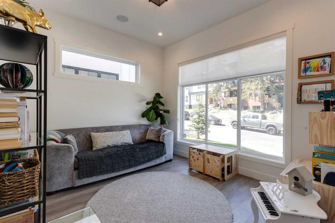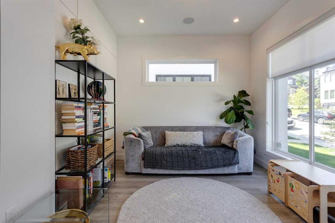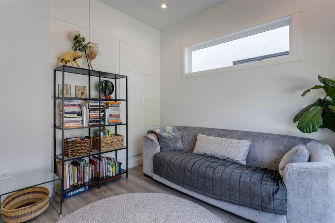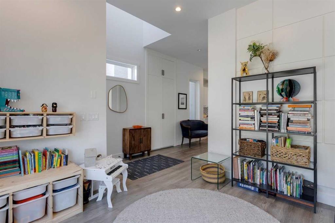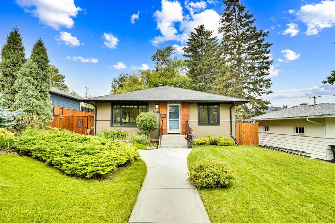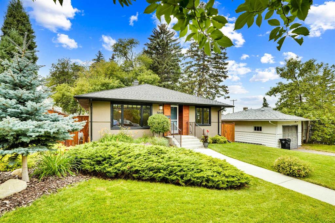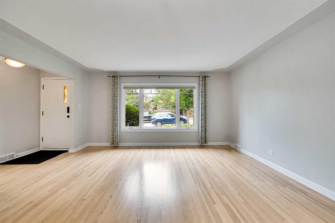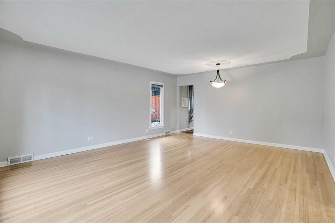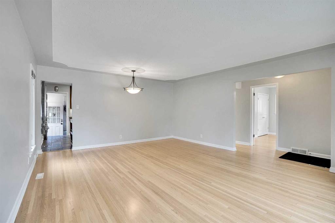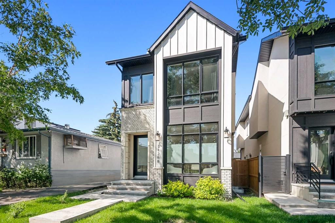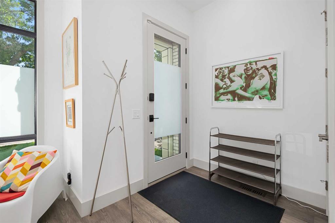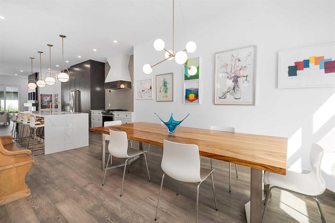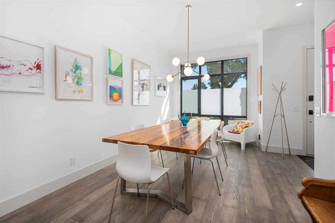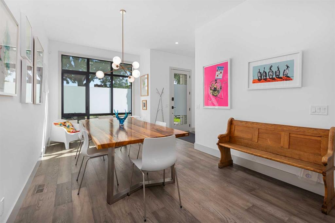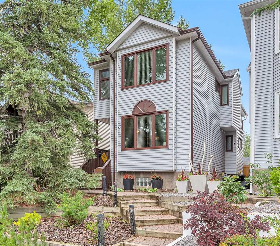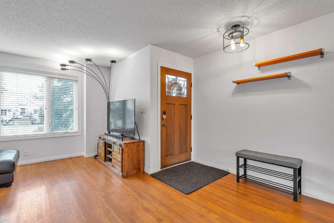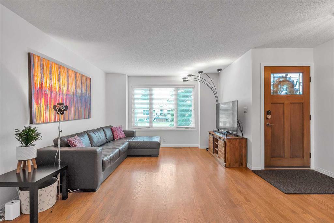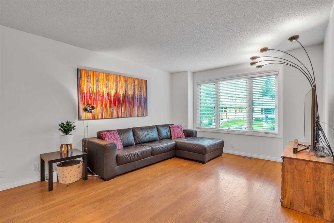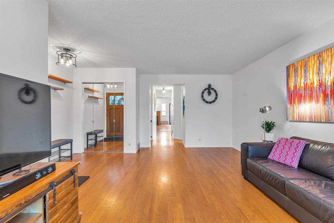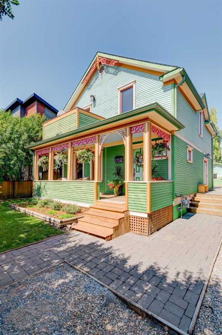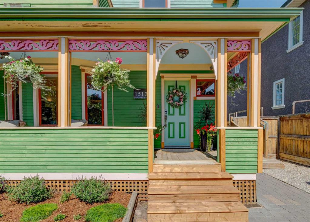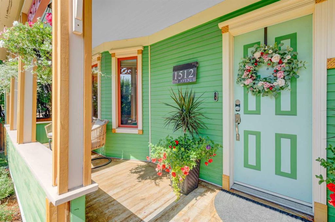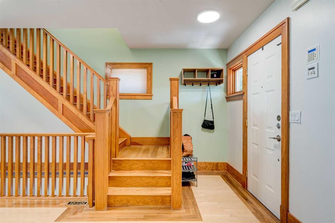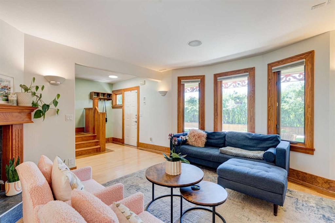4068 Garrison Boulevard SW
Calgary T2T 6C1
MLS® Number: A2268212
$ 995,000
4
BEDROOMS
3 + 1
BATHROOMS
2,105
SQUARE FEET
2001
YEAR BUILT
Welcome to this beautifully appointed 4-bedroom family home (3 up + 1 down) in the highly desirable community of Garrison Woods. Offering over 3,000 sq. ft. of thoughtfully designed living space, this home blends timeless character with modern comfort, complete with an inviting front porch that sets the tone for what’s inside. Step through the front door into a spacious foyer featuring a striking grand staircase. The bright living room is anchored by a mantled wood-burning fireplace and offers plenty of space for a piano or additional seating. French doors lead to an elegant formal dining room, ideal for hosting family gatherings or dinner parties. Perfect for the home chef, the kitchen features stainless steel appliances with a gas range, a spacious quartz raised bar, and generous storage and prep space. The sunny breakfast nook offers a lovely view of the backyard, an ideal spot for morning coffee. A practical mudroom with a brand-new washer and dryer adds convenience to daily living. With east and west exposures, this home enjoys an abundance of natural light, highlighted by 9-foot ceilings and beautiful maple hardwood floors on both the main and upper levels. Upstairs, the primary suite offers a peaceful retreat with a private balcony, perfect for morning coffee, a walk-in closet, and a luxurious ensuite featuring dual vanities, a soaker tub, and a standalone shower. Two additional spacious bedrooms and a 4-piece main bath complete the upper level. The professionally developed lower level provides a large family room, fourth bedroom, full bathroom, and generous storage space, including wine storage. Enjoy warm evenings on the spacious deck in the private backyard. Additional highlights include central air conditioning and a detached garage. Located just minutes from Marda Loop shopping, parks, top-rated schools (including Lycée International de Calgary), and downtown, this home offers the perfect blend of convenience, comfort, and style. Don’t miss your opportunity to call this exceptional Garrison Woods home yours, book your private showing today!
| COMMUNITY | Garrison Woods |
| PROPERTY TYPE | Detached |
| BUILDING TYPE | House |
| STYLE | 2 Storey |
| YEAR BUILT | 2001 |
| SQUARE FOOTAGE | 2,105 |
| BEDROOMS | 4 |
| BATHROOMS | 4.00 |
| BASEMENT | Full |
| AMENITIES | |
| APPLIANCES | Dishwasher, Gas Range, Microwave, Refrigerator, Washer/Dryer, Window Coverings |
| COOLING | Central Air |
| FIREPLACE | Wood Burning |
| FLOORING | Carpet, Hardwood, Tile, Vinyl Plank |
| HEATING | Forced Air |
| LAUNDRY | Main Level |
| LOT FEATURES | Back Lane, Back Yard |
| PARKING | Double Garage Detached |
| RESTRICTIONS | None Known |
| ROOF | Asphalt Shingle |
| TITLE | Fee Simple |
| BROKER | Real Estate Professionals Inc. |
| ROOMS | DIMENSIONS (m) | LEVEL |
|---|---|---|
| Family Room | 19`2" x 12`10" | Basement |
| Bedroom | 12`4" x 10`11" | Basement |
| Flex Space | 8`9" x 7`6" | Basement |
| 4pc Bathroom | 8`7" x 7`10" | Basement |
| Wine Cellar | 8`0" x 3`11" | Basement |
| Furnace/Utility Room | 20`3" x 12`3" | Basement |
| Furnace/Utility Room | 4`3" x 3`10" | Basement |
| Living Room | 19`6" x 14`0" | Main |
| Kitchen | 12`11" x 12`3" | Main |
| Dining Room | 13`5" x 11`10" | Main |
| Breakfast Nook | 12`0" x 9`2" | Main |
| Foyer | 12`11" x 6`6" | Main |
| Laundry | 11`5" x 5`11" | Main |
| 2pc Bathroom | 5`7" x 5`5" | Main |
| Bedroom - Primary | 17`5" x 13`11" | Upper |
| Walk-In Closet | 7`10" x 7`4" | Upper |
| 5pc Ensuite bath | 14`2" x 10`2" | Upper |
| Bedroom | 11`11" x 10`11" | Upper |
| Bedroom | 11`4" x 10`11" | Upper |
| 4pc Bathroom | 7`9" x 6`8" | Upper |

