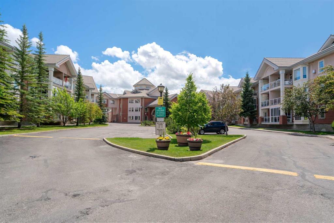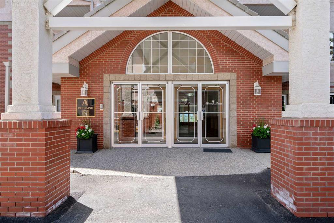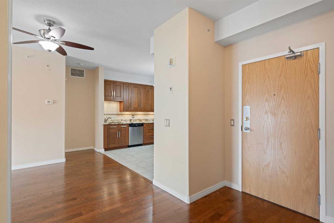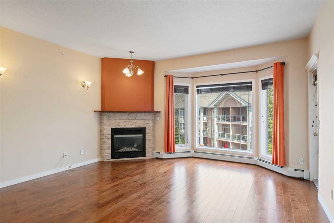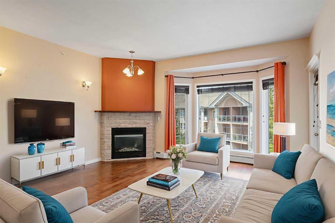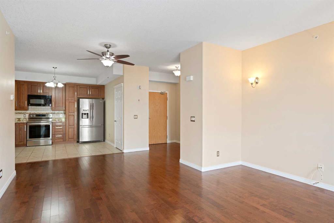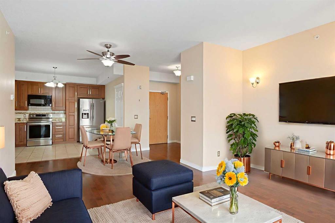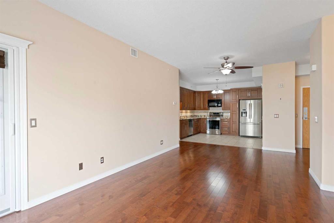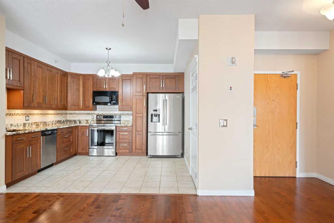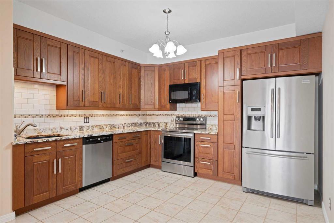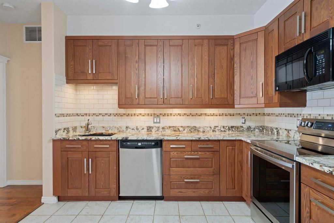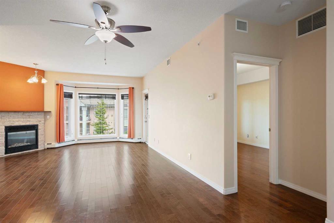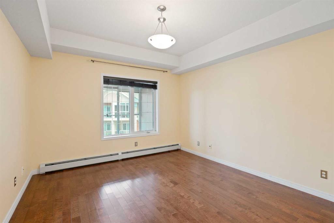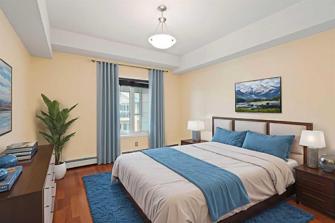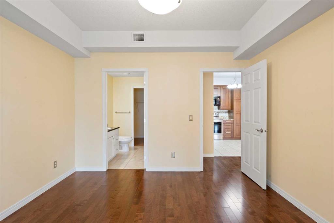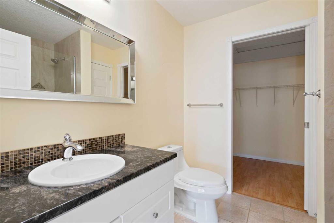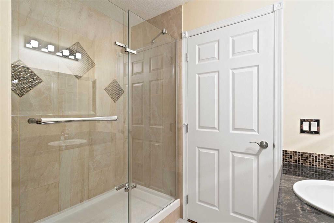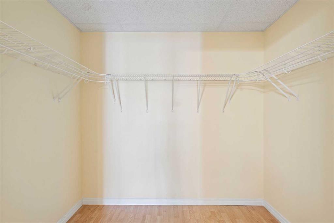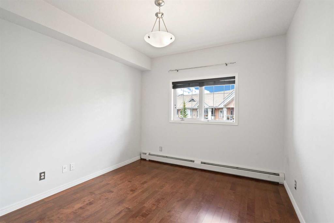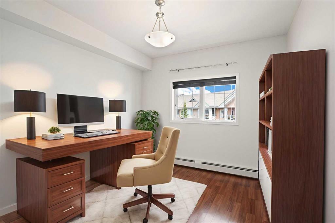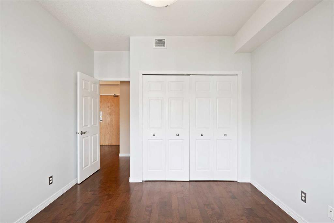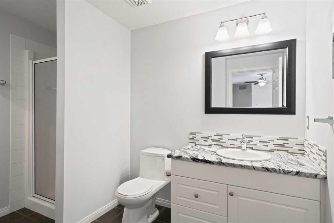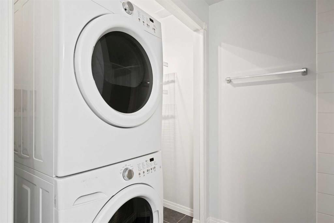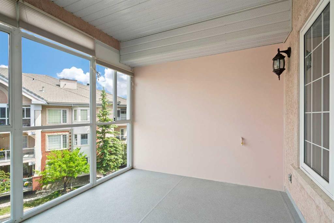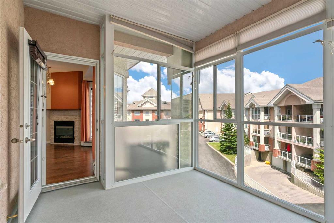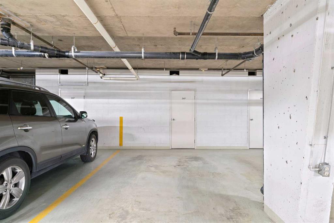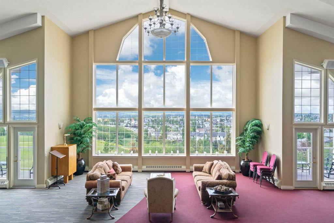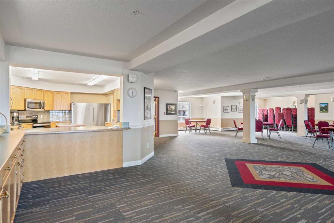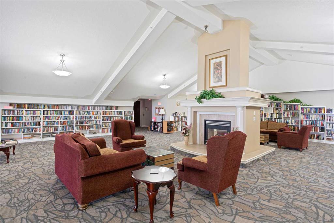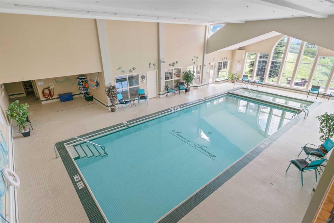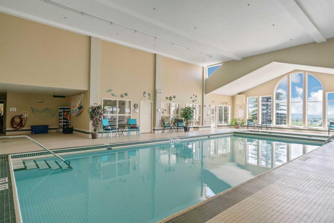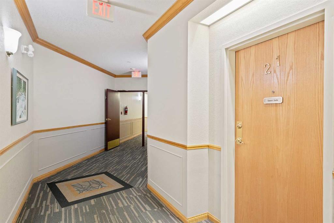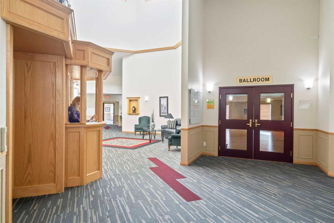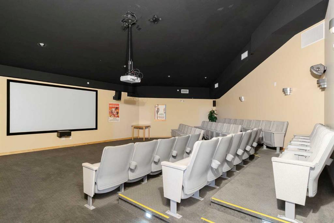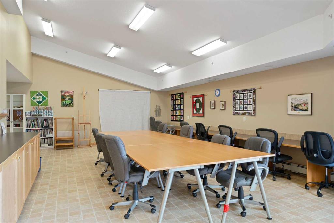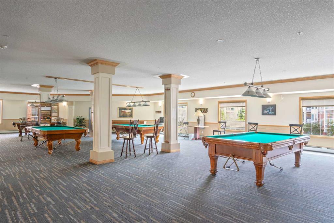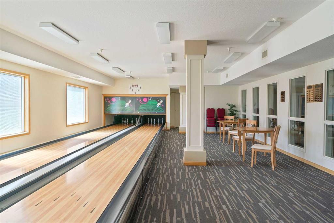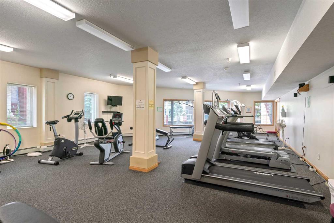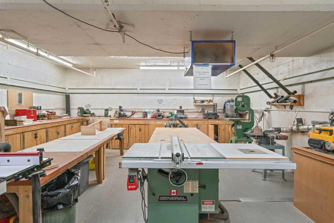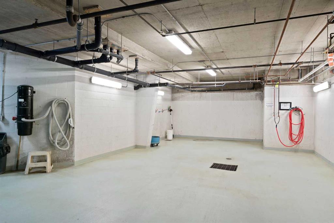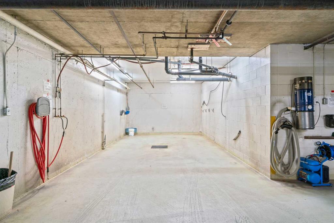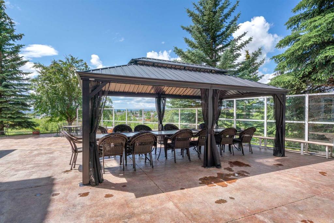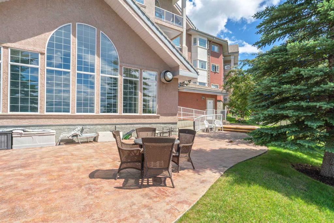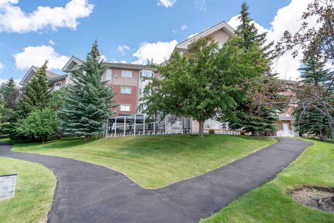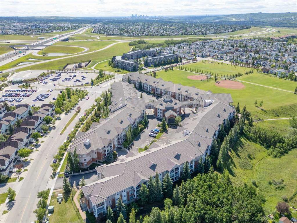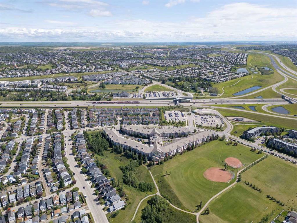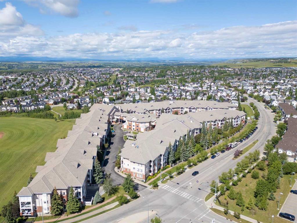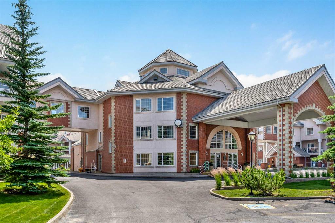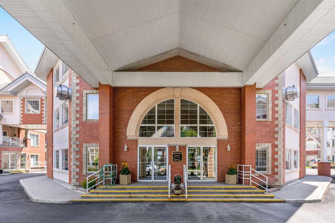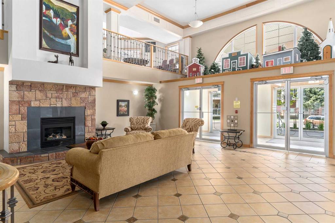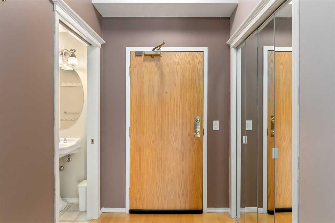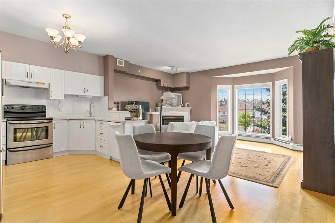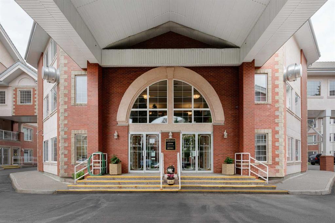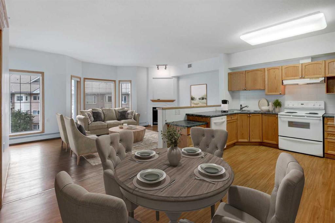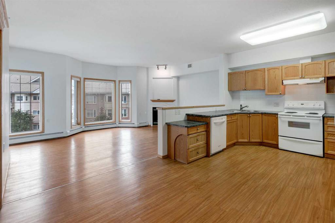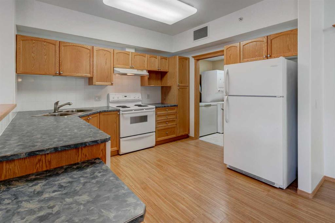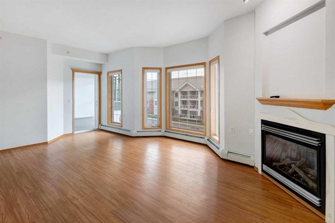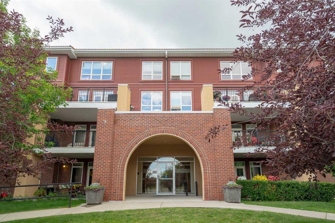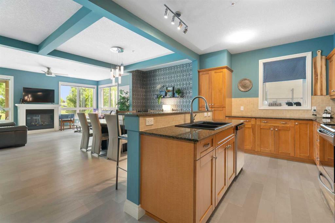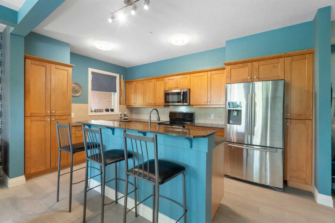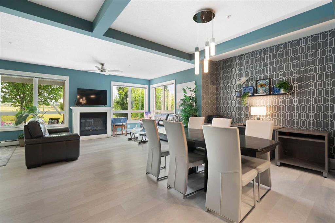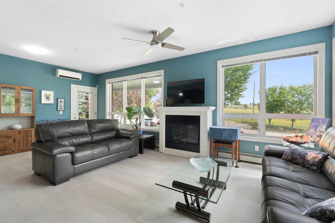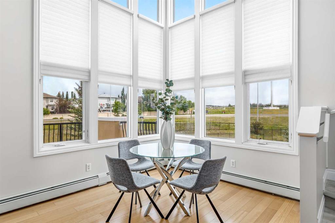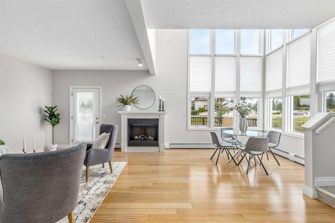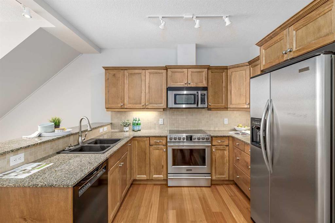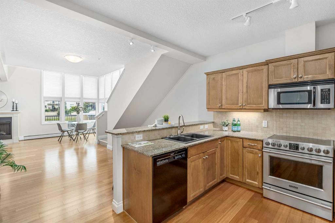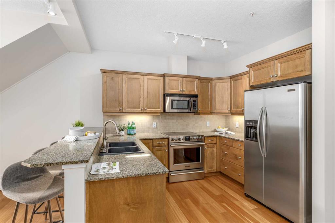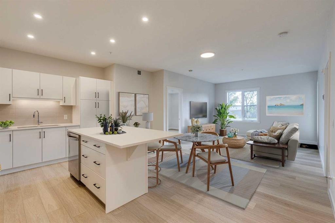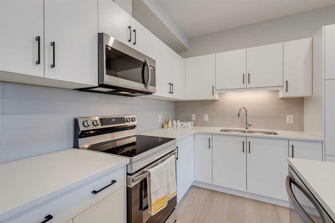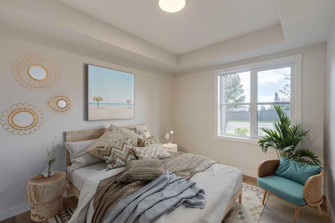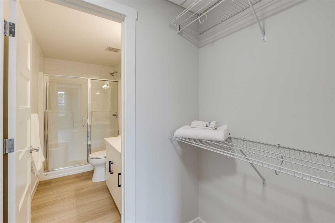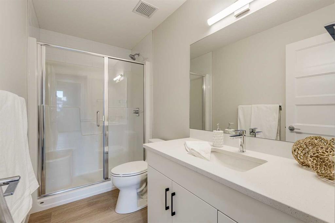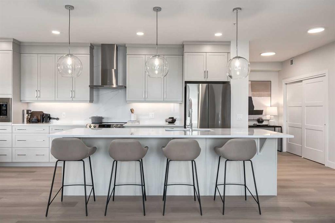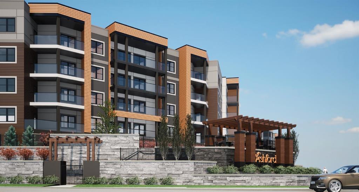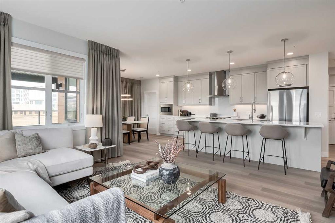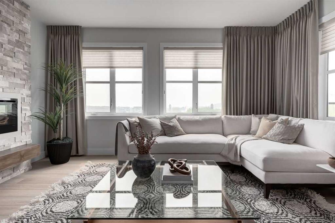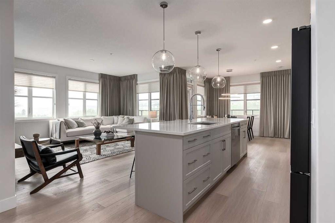347, 223 Tuscany Springs Boulevard NW
Calgary T3L 2M2
MLS® Number: A2237747
$ 545,000
2
BEDROOMS
2 + 0
BATHROOMS
1,029
SQUARE FEET
2003
YEAR BUILT
Welcome to the Sierras of Tuscany — a vibrant 40+ adult living community where comfort, connection, and resort-style amenities come together beautifully! This spacious and beautifully maintained 2-Bedroom, 2-Bathroom top-floor unit offers an open-concept layout designed for both everyday living and entertaining. The bright and spacious Kitchen features beautiful granite countertops and updated cabinets making it perfect for the chef in the family. The Living Room and Dining Room combination is highlighted with large windows filling the space with natural light, gleaming hardwood floors and a cozy corner gas fireplace — making this an inviting space to unwind or to entertain family and friends. Step through to your private enclosed Sunroom, ideal for enjoying your morning coffee or relaxing with a book. The generous Primary Suite includes a spacious Walk-in Closet and a private 3pc Ensuite. A second Bedroom and additional full Bathroom offer flexibility for guests or a Home Office. You’ll also love the convenience of in-suite Laundry with extra storage space. Enjoy peace of mind with secure, heated underground parking (complete with two car wash bays) and an additional storage unit for your seasonal items. Living in the Sierras of Tuscany means access to unparalleled amenities: an indoor pool and hot tub, fully equipped fitness center, bowling alley, billiards room, library, movie theatre, woodworking and arts & crafts rooms, wine room, ballroom, and guest suites for visitors. A robust social calendar fosters a strong sense of community, so you can stay active and engaged. With the Tuscany C-Train station just across the street and quick access to Crowchild and Stoney Trail make getting around the city a breeze. This rarely available top-floor gem is more than a home — it’s a lifestyle and is TRULY A MUST SEE!!
| COMMUNITY | Tuscany |
| PROPERTY TYPE | Apartment |
| BUILDING TYPE | Low Rise (2-4 stories) |
| STYLE | Single Level Unit |
| YEAR BUILT | 2003 |
| SQUARE FOOTAGE | 1,029 |
| BEDROOMS | 2 |
| BATHROOMS | 2.00 |
| BASEMENT | |
| AMENITIES | |
| APPLIANCES | Central Air Conditioner, Dishwasher, Dryer, Electric Stove, Microwave Hood Fan, Refrigerator, Washer, Window Coverings |
| COOLING | Central Air |
| FIREPLACE | Gas |
| FLOORING | Ceramic Tile, Hardwood |
| HEATING | Baseboard |
| LAUNDRY | In Unit |
| LOT FEATURES | |
| PARKING | Parkade, Underground |
| RESTRICTIONS | Adult Living, Pet Restrictions or Board approval Required, Restrictive Covenant |
| ROOF | Asphalt Shingle |
| TITLE | Fee Simple |
| BROKER | Royal LePage Benchmark |
| ROOMS | DIMENSIONS (m) | LEVEL |
|---|---|---|
| Bedroom | 10`8" x 14`2" | Basement |
| Living Room | 14`11" x 13`9" | Main |
| Dining Room | 11`0" x 8`9" | Main |
| Kitchen | 12`0" x 10`11" | Main |
| 3pc Bathroom | 7`0" x 9`10" | Main |
| Foyer | 7`7" x 8`11" | Main |
| Sunroom/Solarium | 11`6" x 9`4" | Main |
| Bedroom - Primary | 11`7" x 12`10" | Main |
| 3pc Ensuite bath | 7`10" x 7`8" | Main |
| Walk-In Closet | 7`10" x 6`2" | Main |

