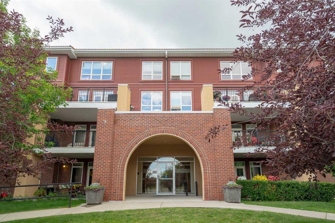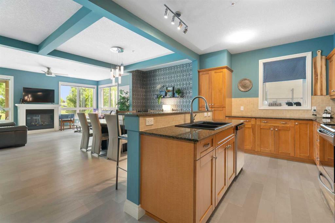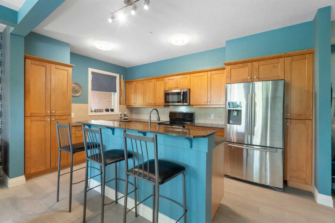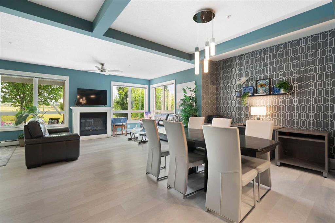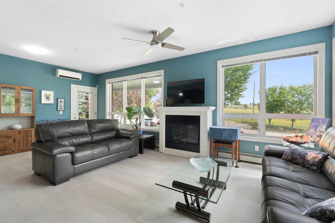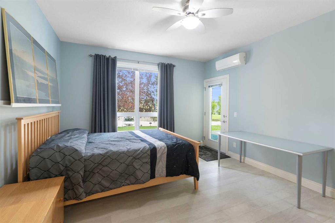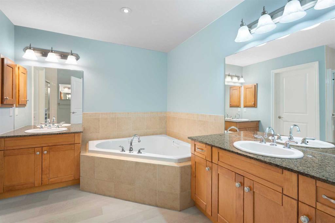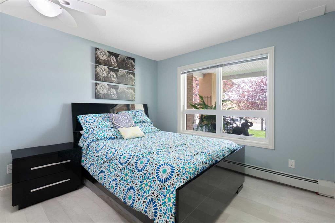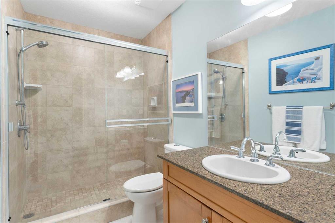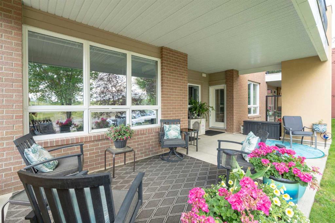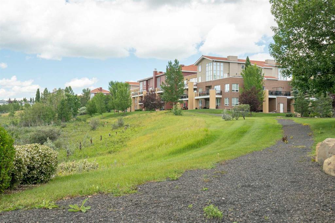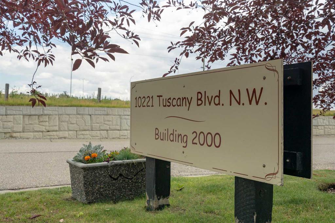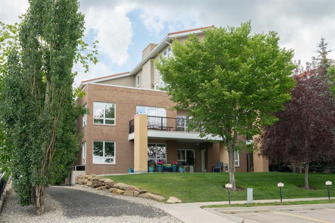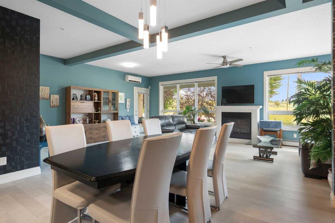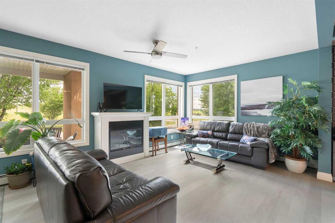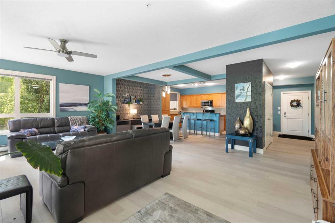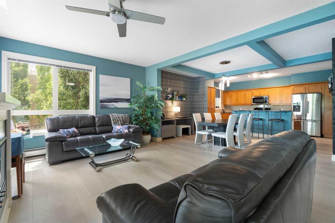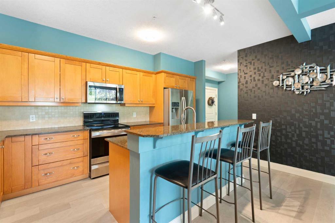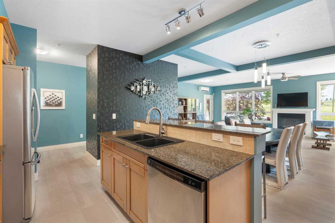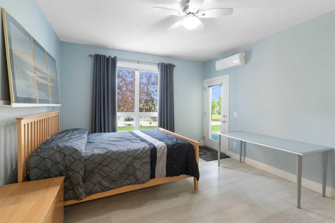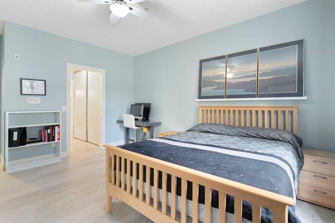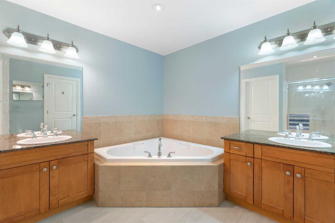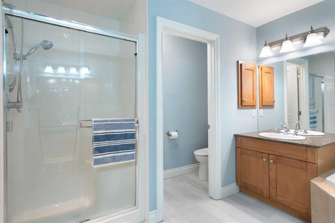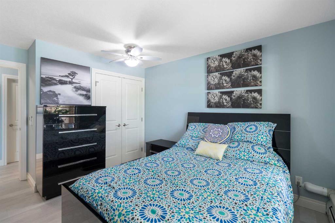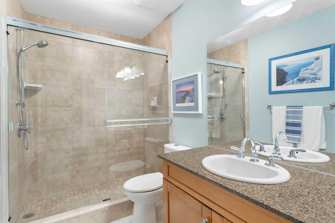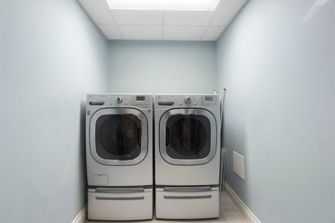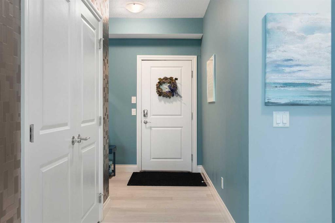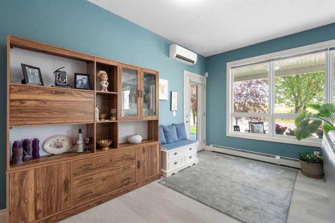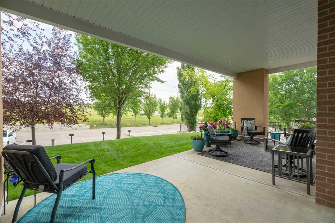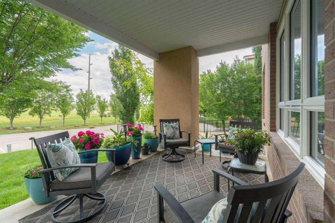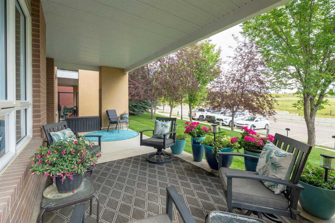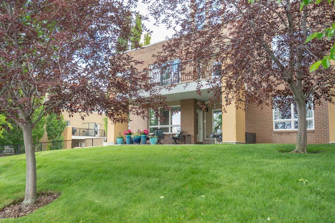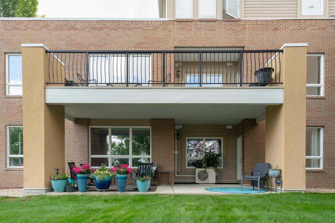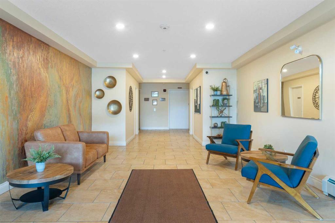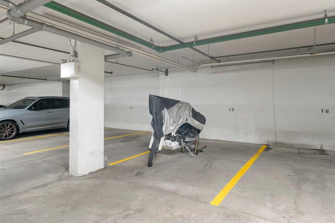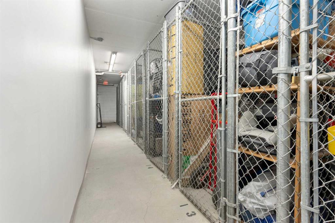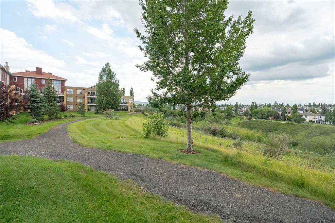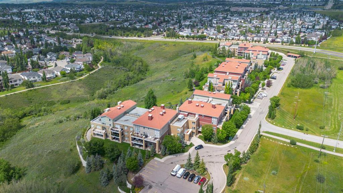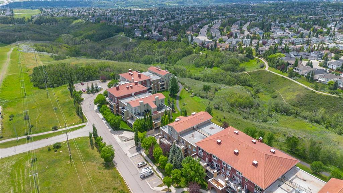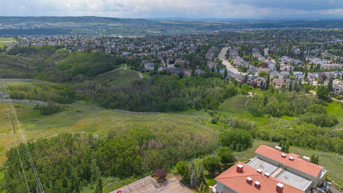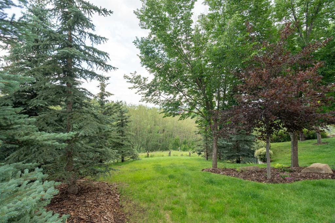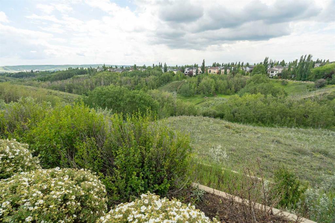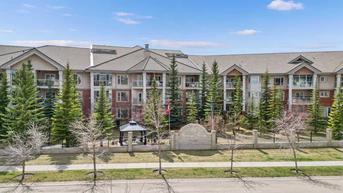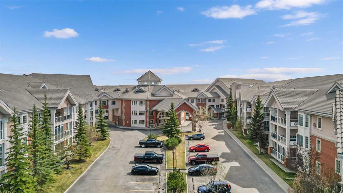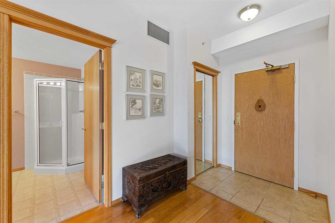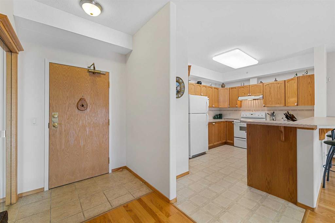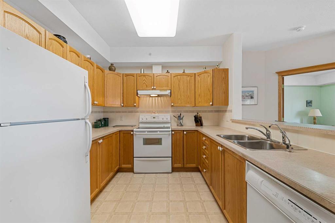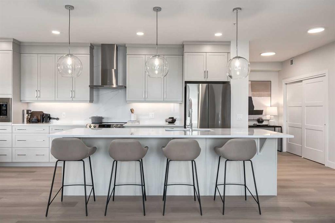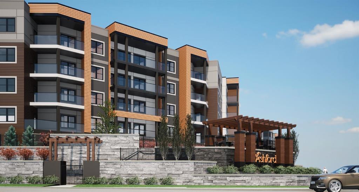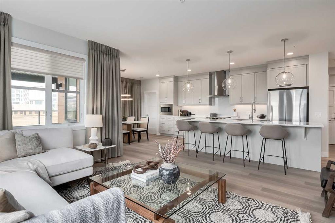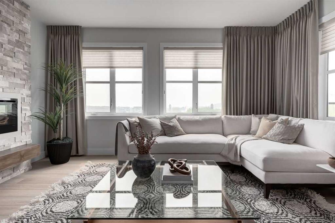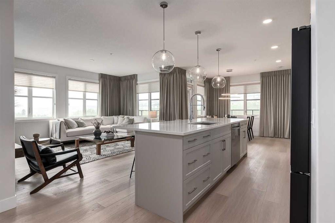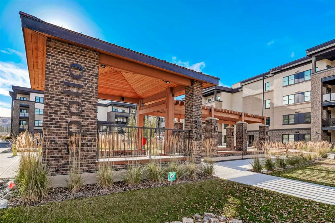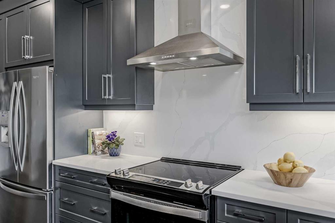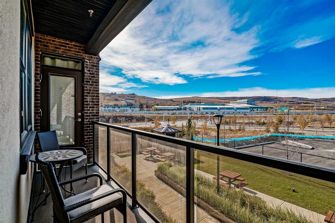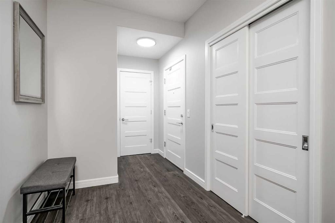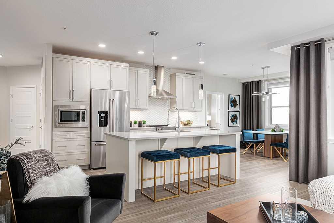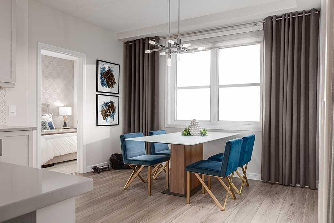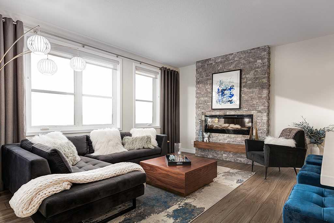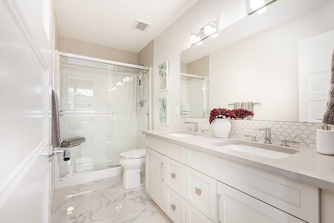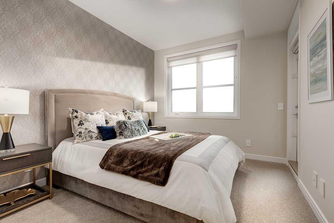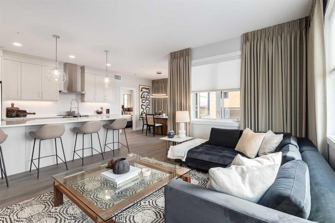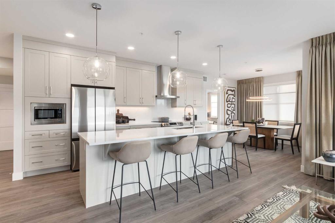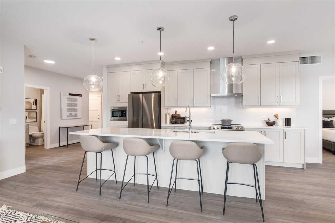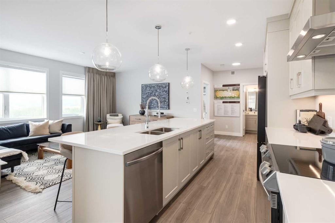2110, 10221 Tuscany Boulevard NW
Calgary T3L 0A3
MLS® Number: A2235585
$ 575,000
2
BEDROOMS
2 + 0
BATHROOMS
1,535
SQUARE FEET
2007
YEAR BUILT
Welcome to Villa d’Este — where luxury meets lifestyle. This spacious ground-floor end unit offers over 1,500 sq. ft. of elegant living. Bathed in morning light, the east-facing layout features two generously sized bedrooms, two full bathrooms, and two titled parking stalls — including a surface stall just steps from your front door for easy grocery drop-off or guest access. Inside, enjoy the open-concept plan with 9-foot ceilings, newer luxury vinyl plank flooring throughout, a cozy gas fireplace, and large windows that frame the surrounding natural beauty. The maple kitchen is beautifully appointed with granite counters and stainless-steel appliances, flowing seamlessly into the dining and living areas. The generously sized primary suite is a true retreat, with patio access, dual walk-through closets, and a spa-like 5-piece ensuite featuring a corner soaker tub — it's a perfect place to relax and recharge. Additional features include a second full bathroom, in-unit laundry with storage, central A/C, and a separate titled storage locker for added convenience. Step out to your 23' x 10' covered patio, offering direct access to lush walking paths and tranquil ravine views — the ideal setting for your morning coffee or evening glass of wine. Ideally located just minutes from Tuscany shopping, the LRT, Crowfoot Centre, and major routes such as Crowchild and Stoney Trails. Watch the virtual tour, then book your in-person viewing for this gorgeous move-in ready luxury condo.
| COMMUNITY | Tuscany |
| PROPERTY TYPE | Apartment |
| BUILDING TYPE | Low Rise (2-4 stories) |
| STYLE | Single Level Unit |
| YEAR BUILT | 2007 |
| SQUARE FOOTAGE | 1,535 |
| BEDROOMS | 2 |
| BATHROOMS | 2.00 |
| BASEMENT | |
| AMENITIES | |
| APPLIANCES | Central Air Conditioner, Dishwasher, Dryer, Garage Control(s), Microwave Hood Fan, Refrigerator, Stove(s), Wall/Window Air Conditioner, Washer |
| COOLING | Central Air, Wall Unit(s) |
| FIREPLACE | Gas, Living Room |
| FLOORING | Ceramic Tile, Vinyl Plank |
| HEATING | Hot Water, Natural Gas |
| LAUNDRY | In Unit |
| LOT FEATURES | Backs on to Park/Green Space, Cul-De-Sac, Environmental Reserve, Landscaped, Lawn |
| PARKING | Stall, Titled, Underground |
| RESTRICTIONS | Easement Registered On Title, Utility Right Of Way |
| ROOF | Clay Tile |
| TITLE | Fee Simple |
| BROKER | Royal LePage Benchmark |
| ROOMS | DIMENSIONS (m) | LEVEL |
|---|---|---|
| Living Room | 18`5" x 23`3" | Main |
| Kitchen | 10`5" x 15`7" | Main |
| Dining Room | 9`3" x 15`7" | Main |
| Bedroom - Primary | 17`11" x 12`10" | Main |
| Bedroom | 14`0" x 10`9" | Main |
| 5pc Ensuite bath | 10`2" x 11`10" | Main |
| 3pc Bathroom | 10`9" x 5`5" | Main |
| Laundry | 10`8" x 5`8" | Main |

