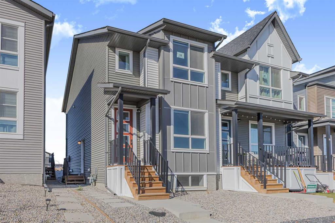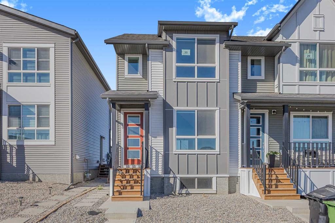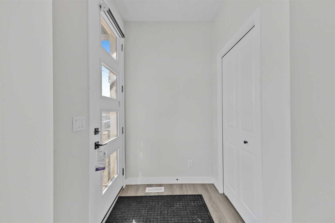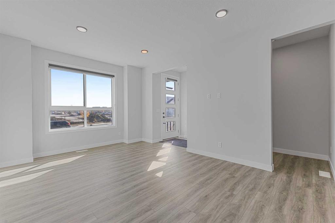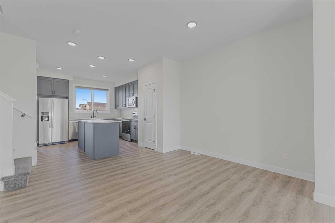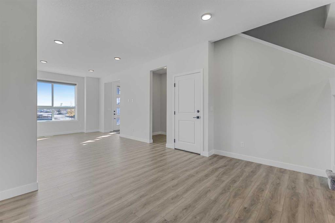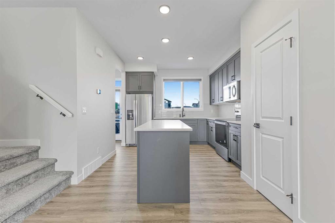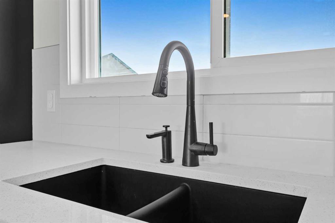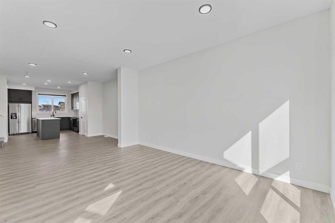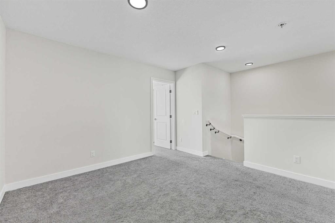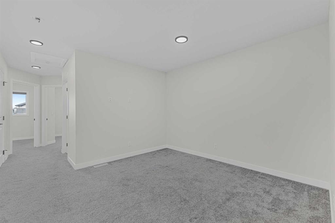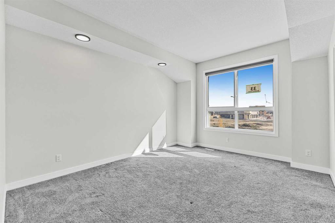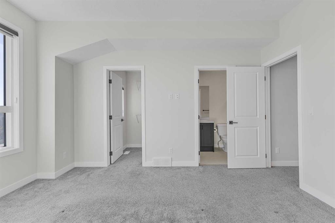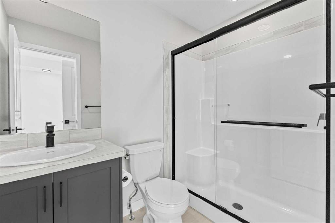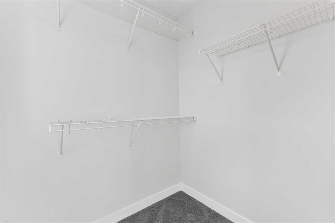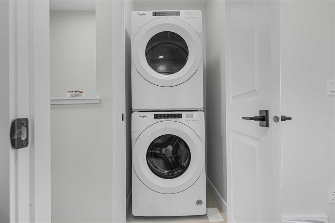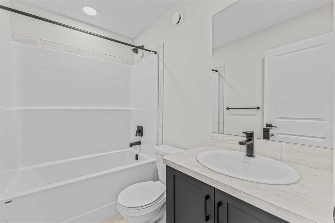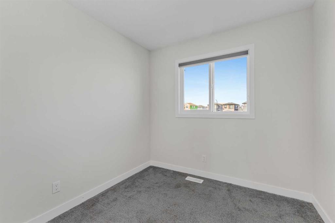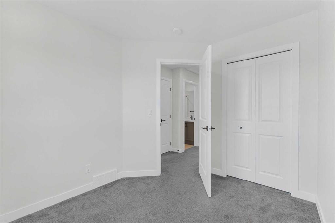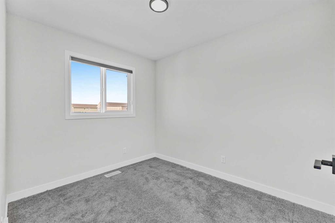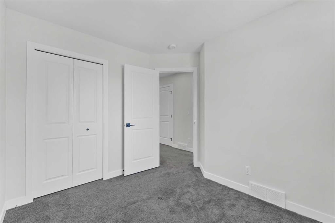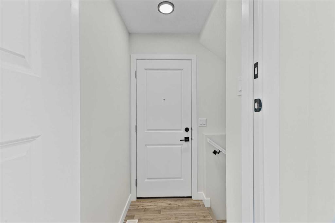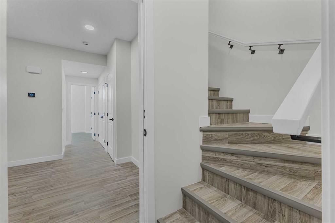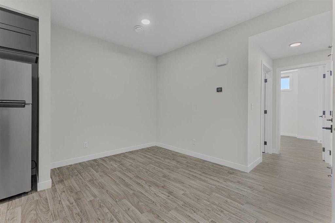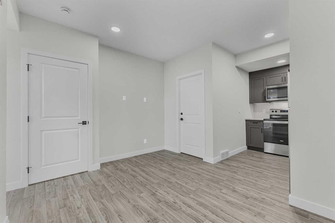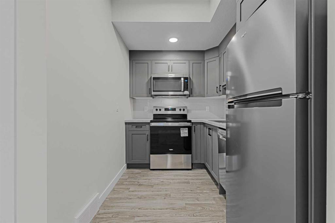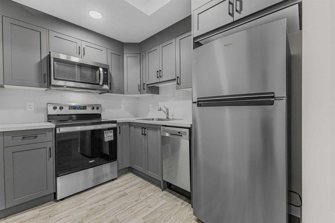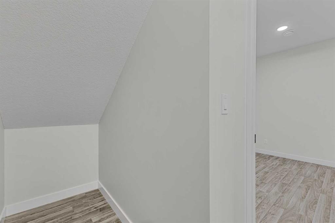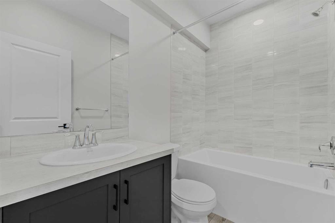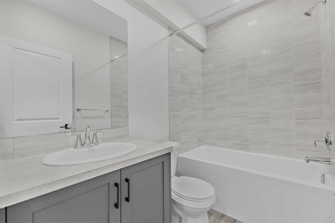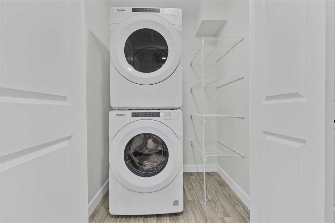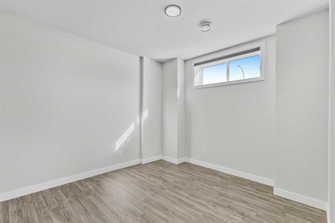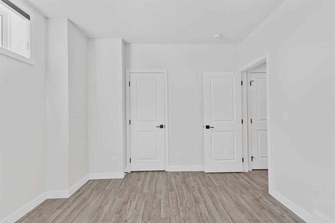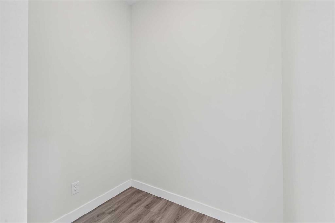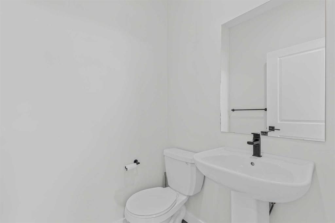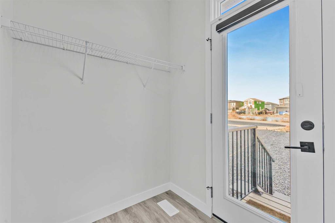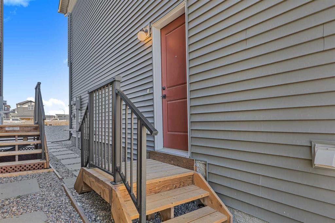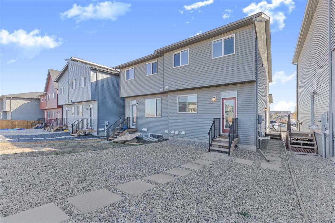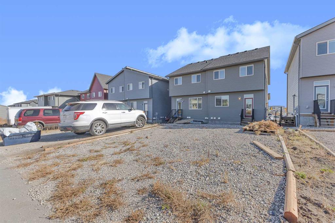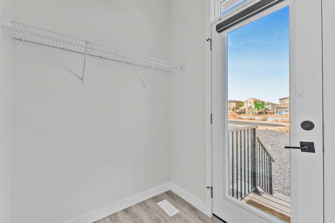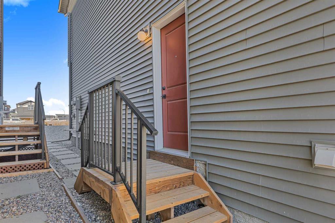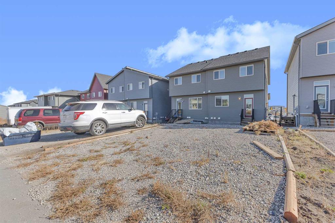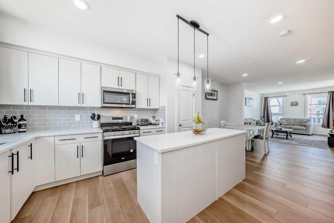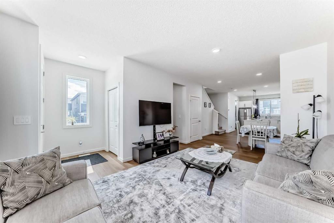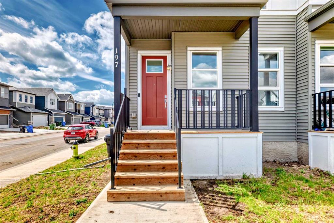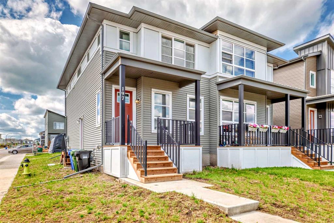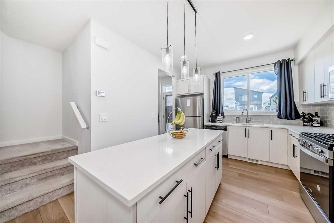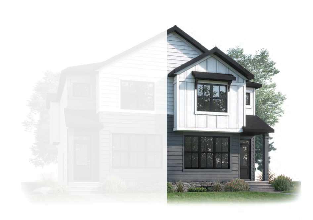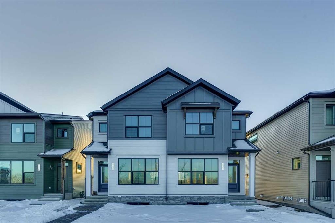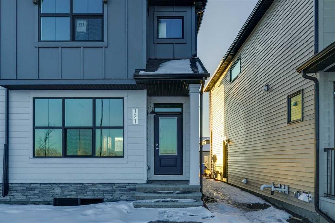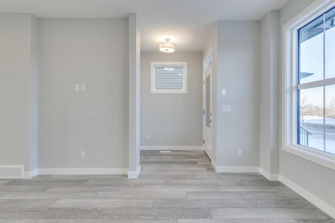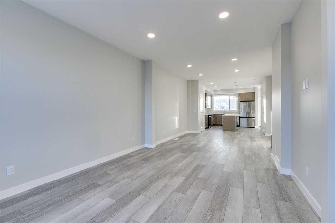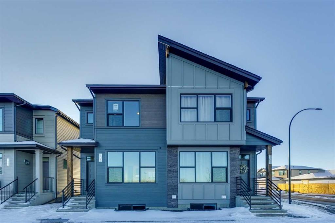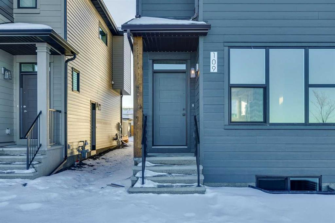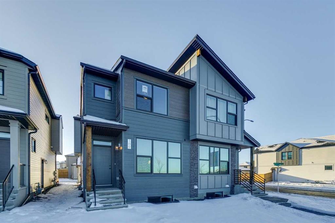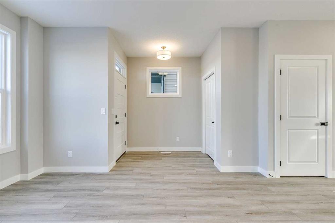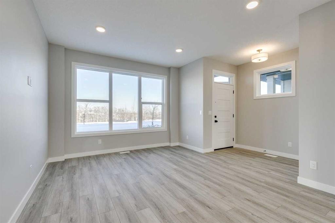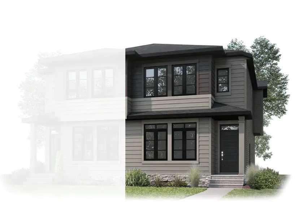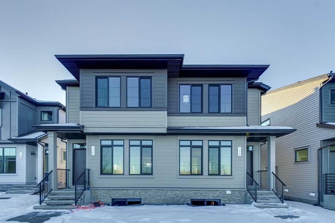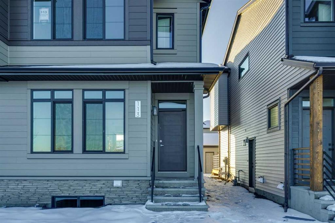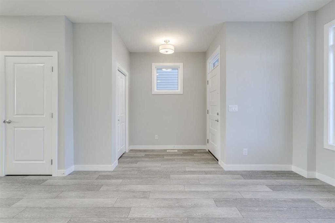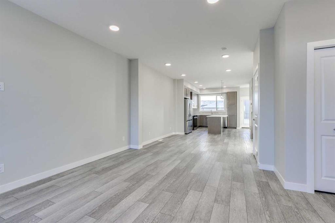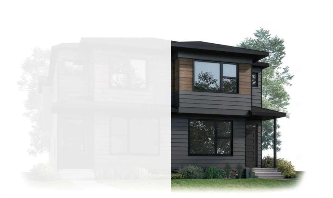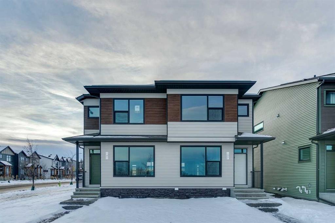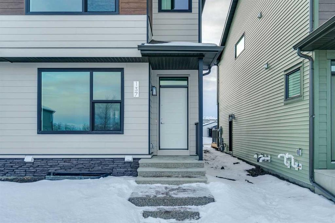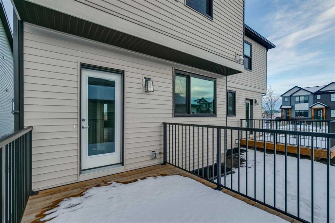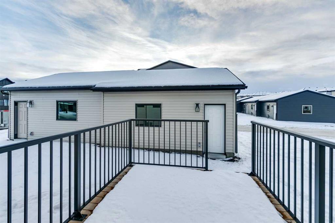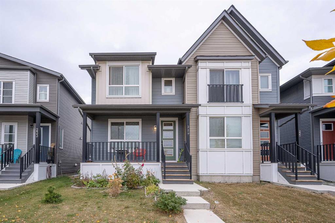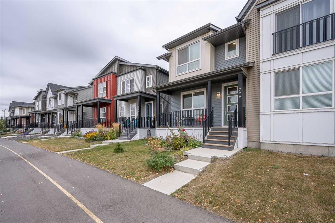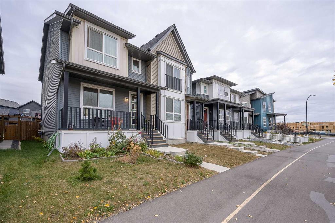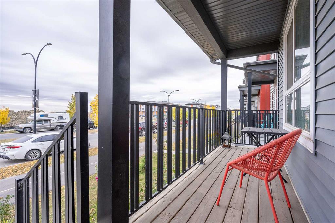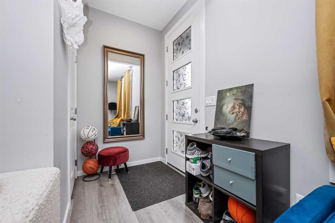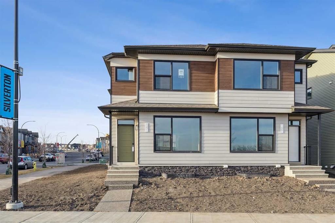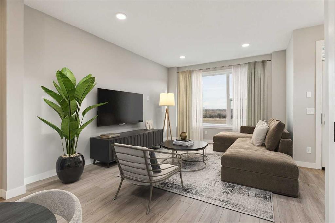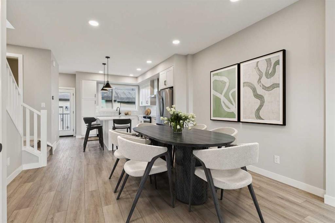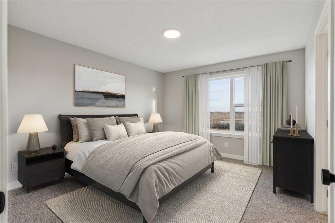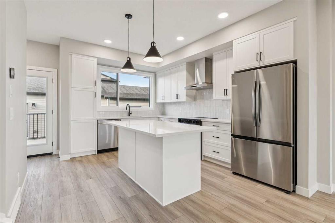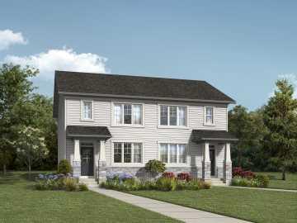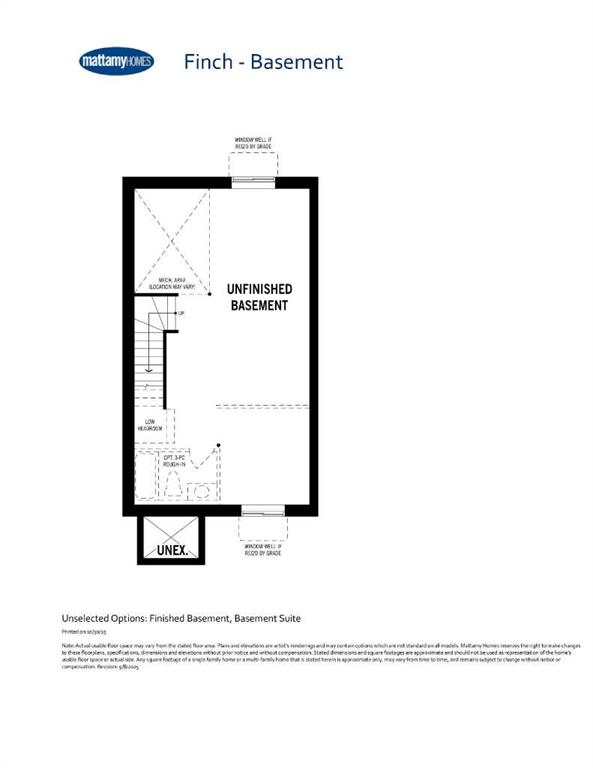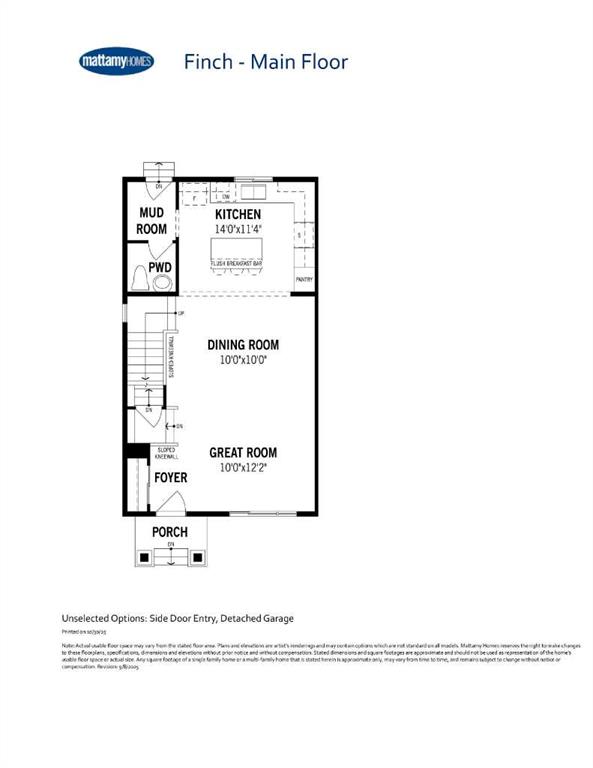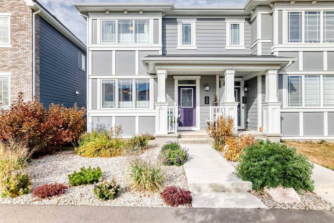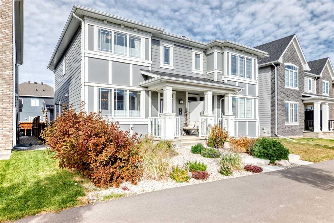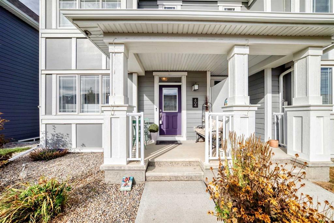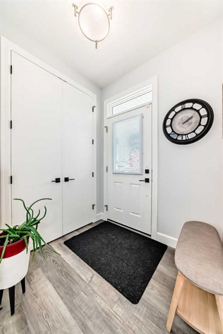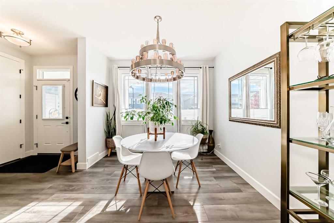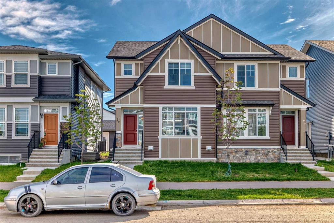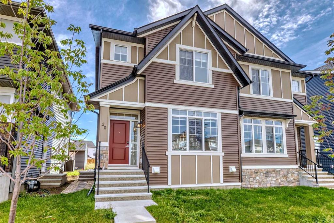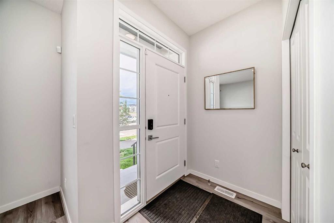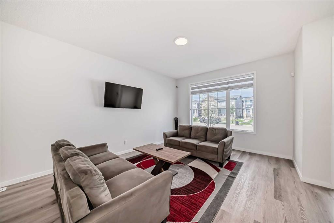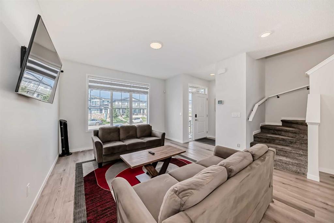33 BELMONT Drive SW
Calgary T2X 4Z6
MLS® Number: A2264027
$ 593,995
4
BEDROOMS
3 + 1
BATHROOMS
1,530
SQUARE FEET
2023
YEAR BUILT
Welcome to this beautiful home in the heart of Belmont. This elegant property features 4 bedrooms, including a separate side entrance and a fully developed legal basement suite, perfect for extended family or guests. Step inside to discover modern upgrades throughout — including a gourmet kitchen, a Living room and a Mud room. The home boasts custom touches such as cabinet, quartz countertops in both the kitchen and bathrooms. The main level is perfect for entertaining, with a natural living room opening to a backyard and parking. The kitchen is a chef’s dream, equipped with upgraded cabinetry and stainless-steel appliances, all adjacent to a generous dining area. The upper level offers a family/lifestyle room for relaxation, 3 spacious bedrooms, including a sun-filled primary ensuite with a full bathroom and a walk-in closet. The fully finished legal basement suite features a separate side entrance, 1 additional bedroom, a full bathroom, offering endless possibilities for multi-generational living or potential rental income. The property is located near future community amenities, shopping, playgrounds, schools, and access to the highway. The property is good home for Investors, firsrt-time home buyers, upgrading etc. Don't miss out — book your private showing today!
| COMMUNITY | Belmont |
| PROPERTY TYPE | Semi Detached (Half Duplex) |
| BUILDING TYPE | Duplex |
| STYLE | 2 Storey, Side by Side |
| YEAR BUILT | 2023 |
| SQUARE FOOTAGE | 1,530 |
| BEDROOMS | 4 |
| BATHROOMS | 4.00 |
| BASEMENT | Full |
| AMENITIES | |
| APPLIANCES | Dishwasher, Dryer, Electric Range, Microwave Hood Fan, Refrigerator, Washer |
| COOLING | None |
| FIREPLACE | N/A |
| FLOORING | Carpet, Vinyl |
| HEATING | Central |
| LAUNDRY | Laundry Room |
| LOT FEATURES | Back Lane, Rectangular Lot |
| PARKING | Parking Pad |
| RESTRICTIONS | Non-Smoking Building |
| ROOF | Asphalt Shingle |
| TITLE | Fee Simple |
| BROKER | eXp Realty |
| ROOMS | DIMENSIONS (m) | LEVEL |
|---|---|---|
| 4pc Bathroom | 7`10" x 4`11" | Basement |
| Bedroom | 11`6" x 10`11" | Basement |
| Kitchen | 6`10" x 8`11" | Basement |
| Play Room | 12`7" x 10`1" | Basement |
| Furnace/Utility Room | 15`11" x 9`6" | Basement |
| 2pc Bathroom | 5`0" x 4`8" | Main |
| Dining Room | 13`0" x 10`4" | Main |
| Kitchen | 11`0" x 14`3" | Main |
| Living Room | 11`11" x 17`2" | Main |
| 3pc Ensuite bath | 4`11" x 7`9" | Second |
| 4pc Bathroom | 7`9" x 4`11" | Second |
| Bedroom | 9`4" x 9`11" | Second |
| Bedroom | 8`3" x 9`10" | Second |
| Bonus Room | 12`5" x 11`6" | Second |
| Bedroom - Primary | 11`7" x 13`10" | Second |

