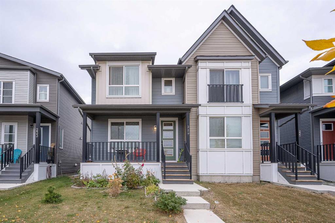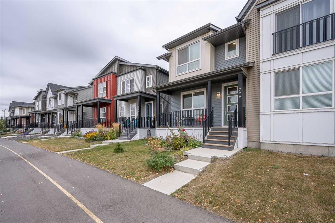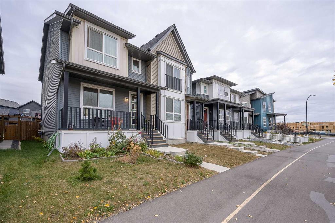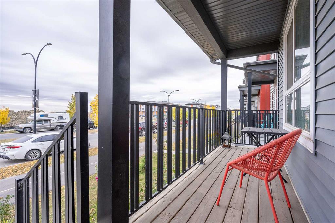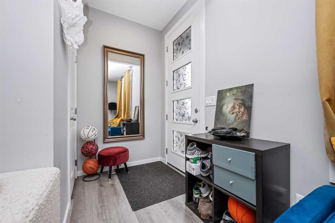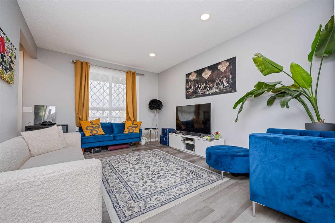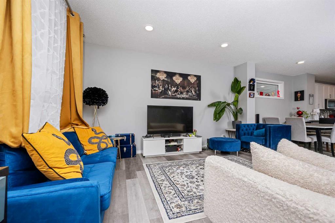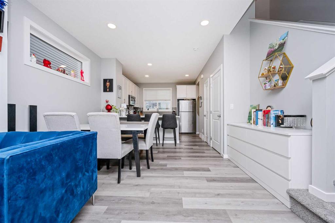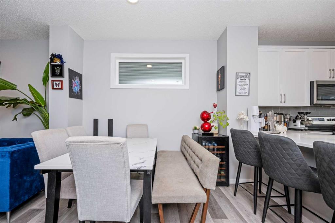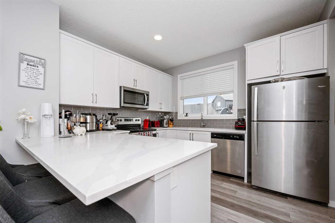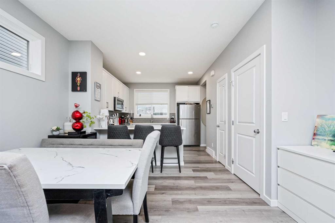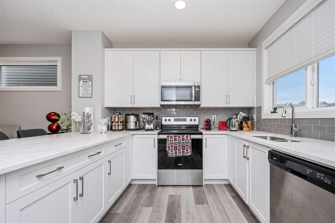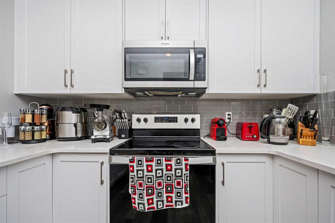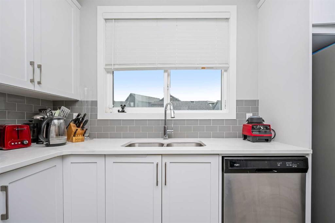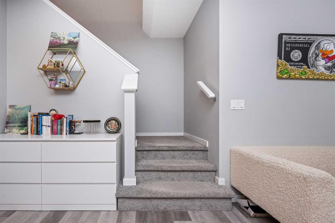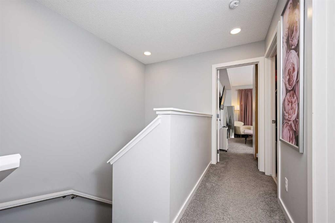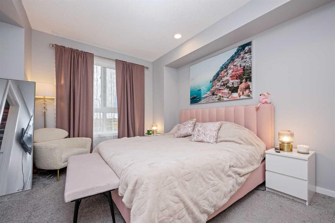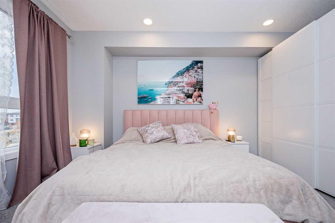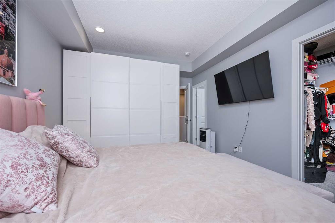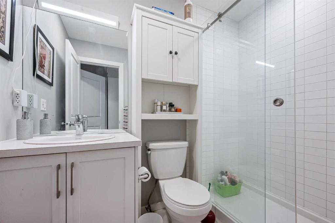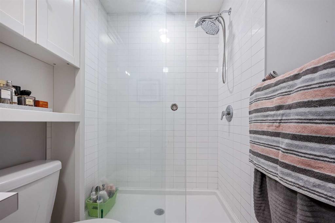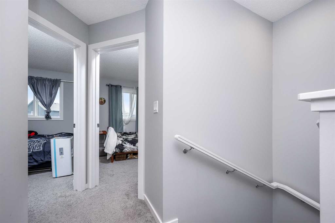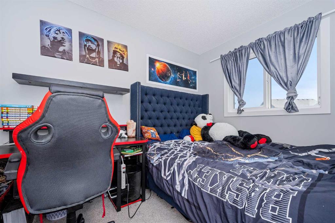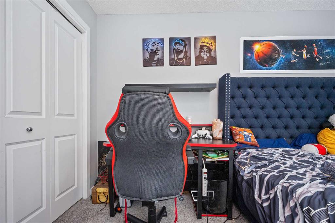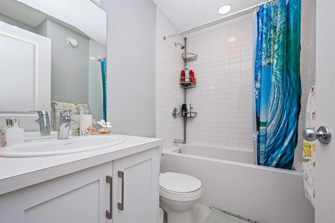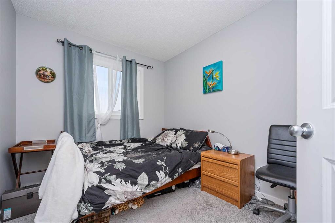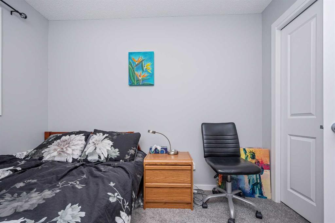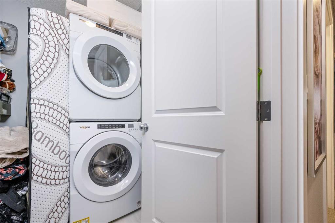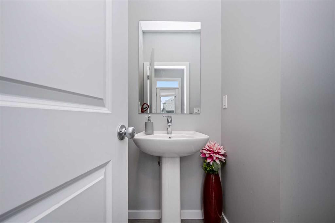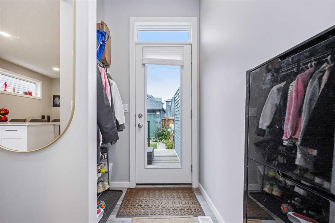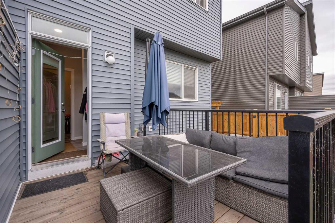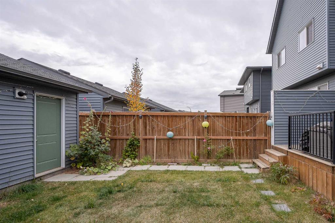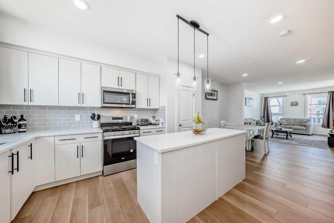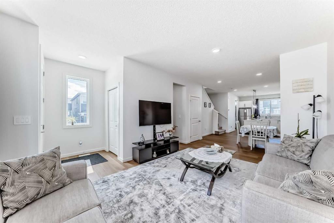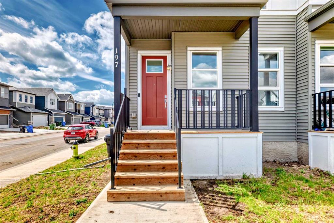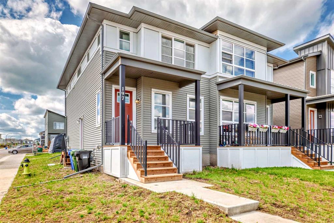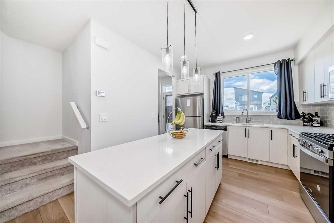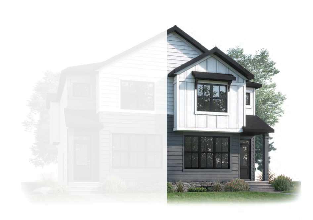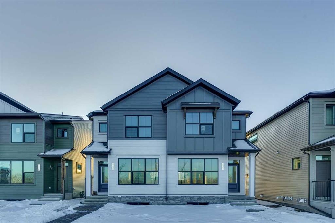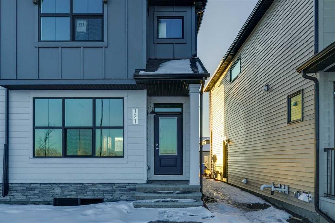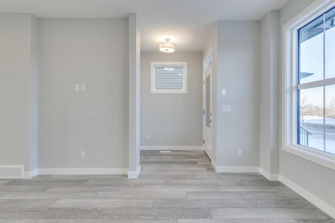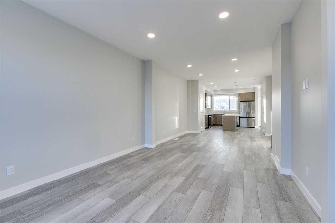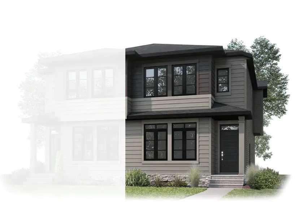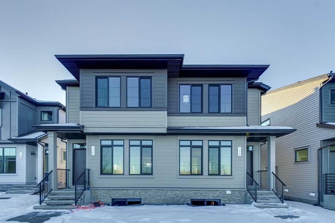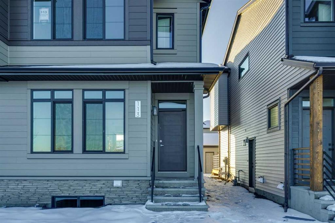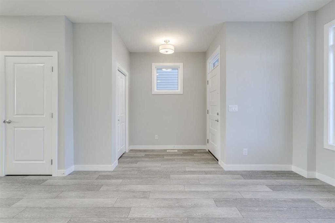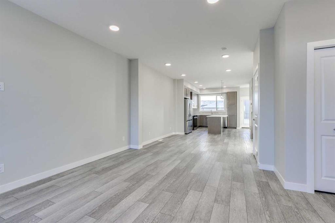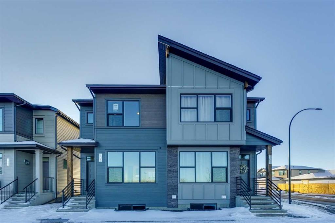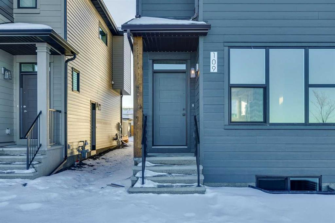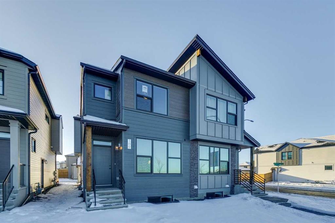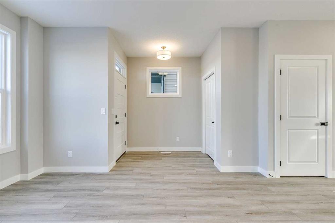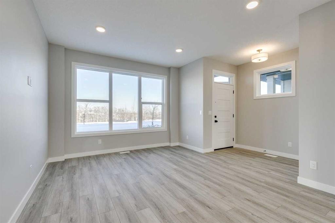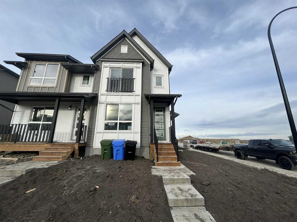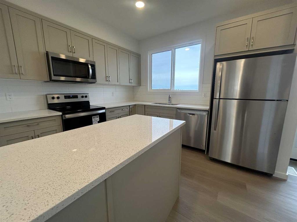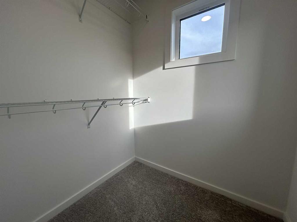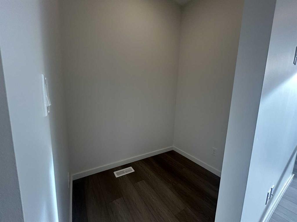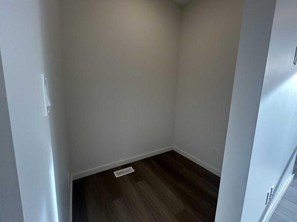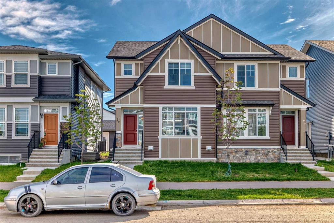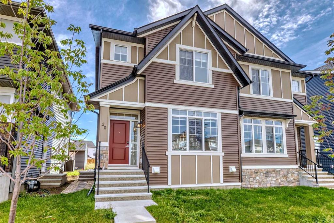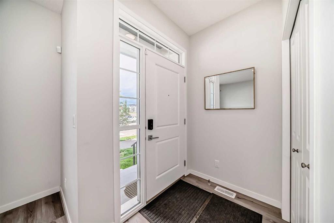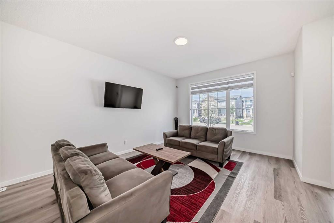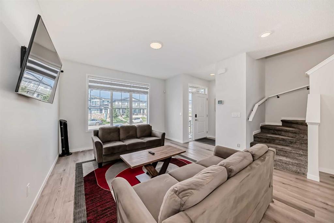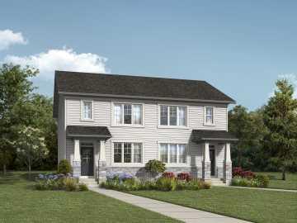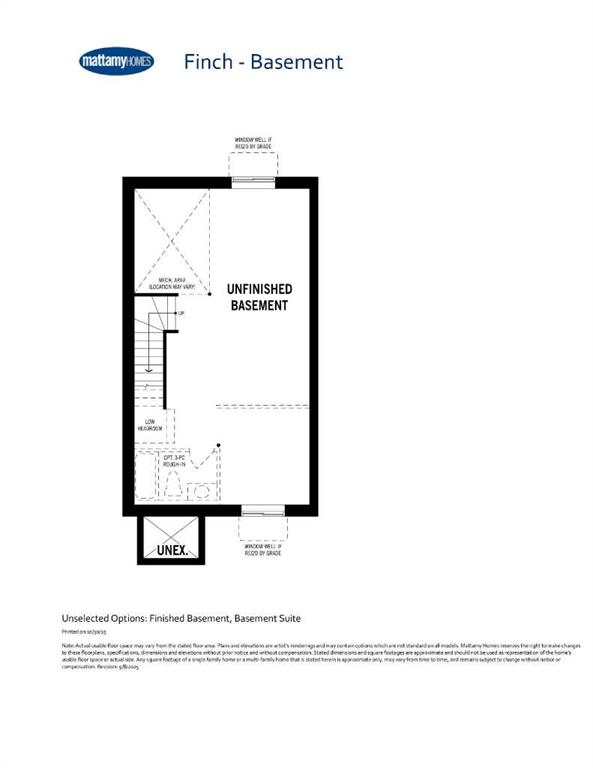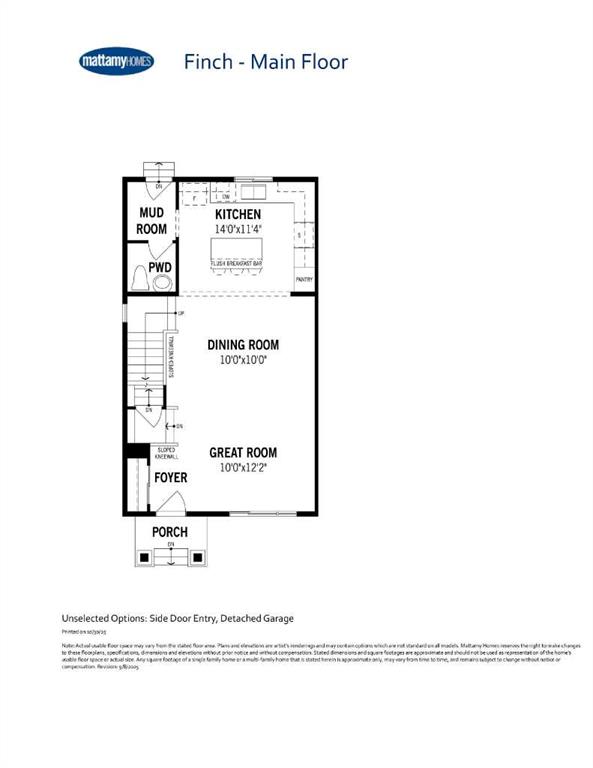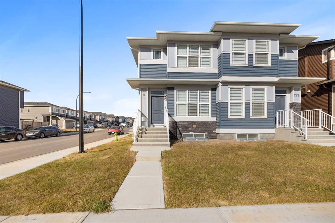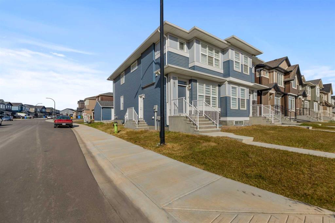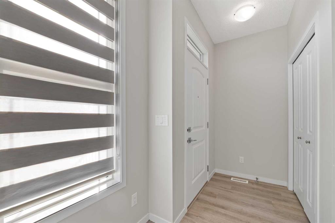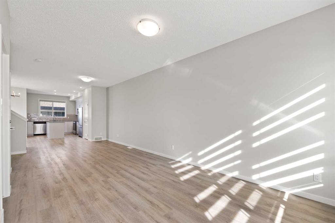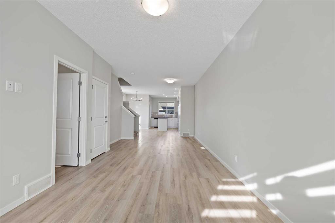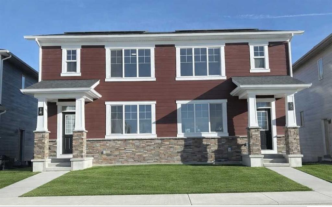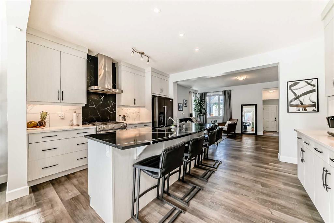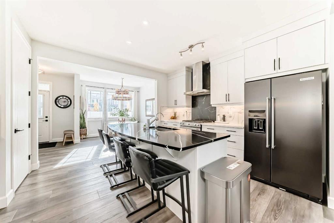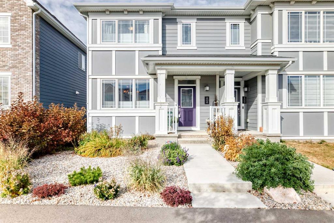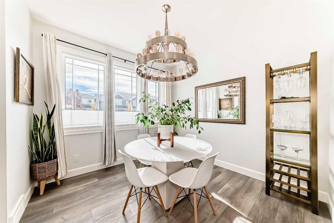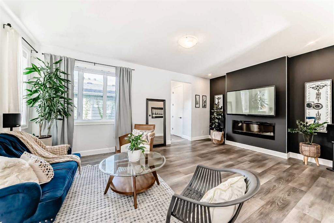229 Belmont Street SW
Calgary T2X4W8
MLS® Number: A2262697
$ 573,000
3
BEDROOMS
2 + 1
BATHROOMS
1,407
SQUARE FEET
2021
YEAR BUILT
Beautiful 3-Bedroom Duplex in Belmont – Across from a Pond & Surrounded by Future Growth Welcome to this charming 3-bedroom, 2.5-bath duplex offering 1,407 sq. ft. of bright, open living space in the heart of Belmont, SW Calgary. This home features a welcoming front porch, double detached garage, fenced yard with grass, trees, and a deck, plus a painted basement floor ready for future development. Inside, enjoy high ceilings, an open-concept layout, east-facing primary bedroom with a walk-in closet and 3-piece ensuite, and upper-level laundry. A PAX closet system is included. Any furniture from this home can also be purchased separately or as a package. Located across from a scenic pond, steps from bus stops, and near Ron Southern Elementary and Holy Child School, with another school planned. Enjoy quick access to a dog park, skate park, shopping plaza, walk-in clinic, and grocery stores — plus a new gas station and retail plaza (1-minute walk) under construction. Belmont is one of Calgary’s fastest-growing communities, with a future C-Train stop, multi-sport recreation centre and library (2027), and a 145,000 sq. ft. retail centre coming soon, making this the perfect home and investment opportunity.
| COMMUNITY | Belmont |
| PROPERTY TYPE | Semi Detached (Half Duplex) |
| BUILDING TYPE | Duplex |
| STYLE | 2 Storey, Side by Side |
| YEAR BUILT | 2021 |
| SQUARE FOOTAGE | 1,407 |
| BEDROOMS | 3 |
| BATHROOMS | 3.00 |
| BASEMENT | Full |
| AMENITIES | |
| APPLIANCES | Dishwasher, Electric Stove, Garage Control(s), Microwave, Microwave Hood Fan, Refrigerator, See Remarks, Washer/Dryer Stacked, Window Coverings |
| COOLING | Central Air |
| FIREPLACE | N/A |
| FLOORING | Carpet, Vinyl Plank |
| HEATING | Forced Air |
| LAUNDRY | Laundry Room, Upper Level |
| LOT FEATURES | Back Yard, Few Trees, Front Yard, Garden, Lawn, Street Lighting |
| PARKING | Double Garage Detached, Off Street |
| RESTRICTIONS | None Known |
| ROOF | Asphalt Shingle |
| TITLE | Fee Simple |
| BROKER | Unison Realty Group Ltd. |
| ROOMS | DIMENSIONS (m) | LEVEL |
|---|---|---|
| Kitchen | 11`4" x 10`8" | Main |
| Dining Room | 9`2" x 7`11" | Main |
| Living Room | 15`2" x 11`11" | Main |
| 2pc Bathroom | 5`4" x 4`10" | Main |
| 3pc Ensuite bath | 7`11" x 4`11" | Upper |
| 4pc Bathroom | 7`8" x 4`11" | Upper |
| Laundry | 7`2" x 5`6" | Upper |
| Bedroom - Primary | 16`11" x 11`7" | Upper |
| Bedroom | 10`11" x 8`3" | Upper |
| Bedroom | 9`11" x 8`3" | Upper |

