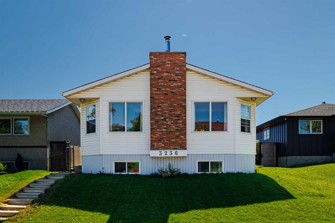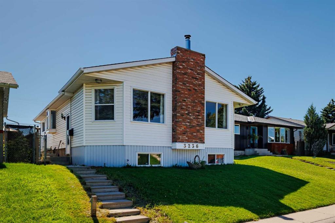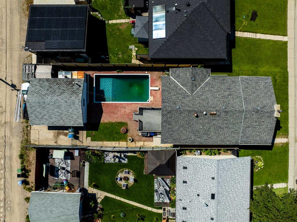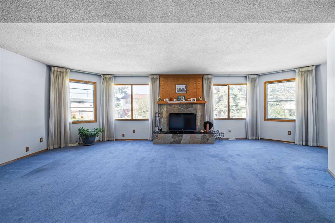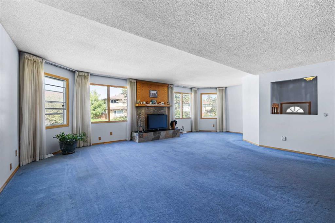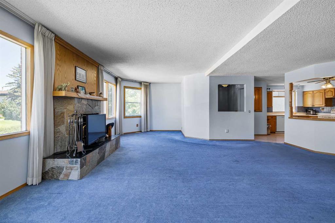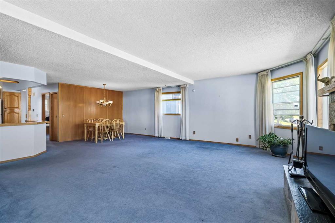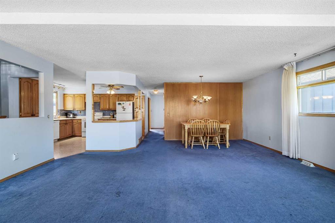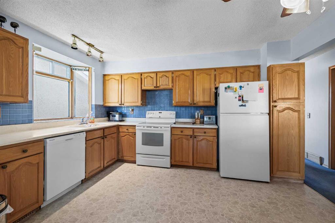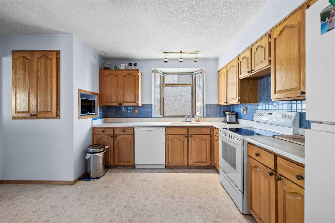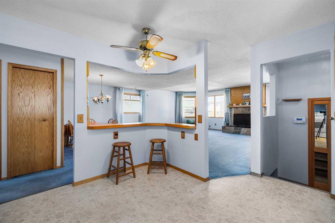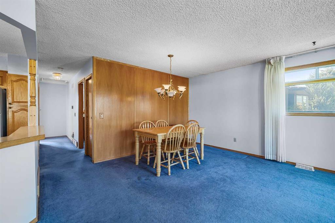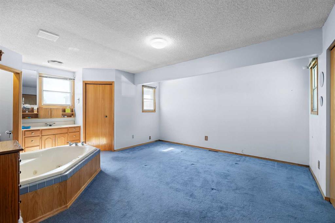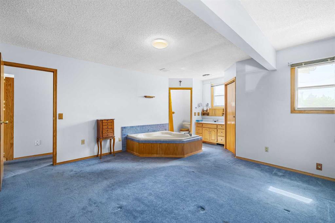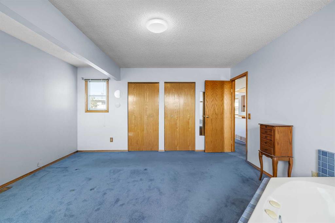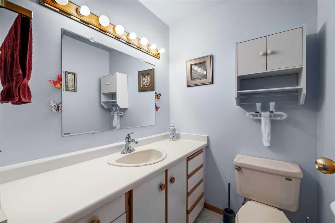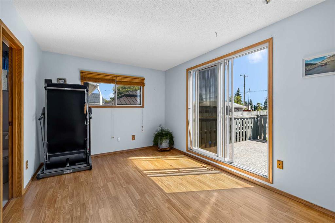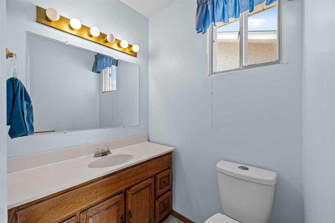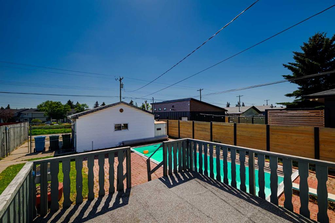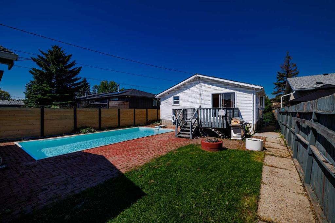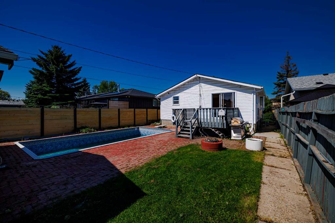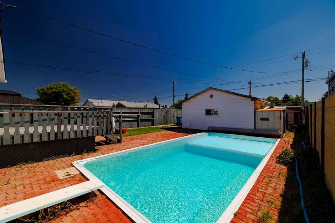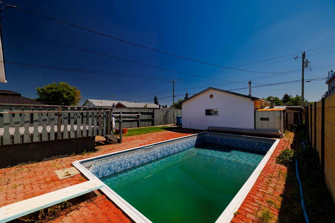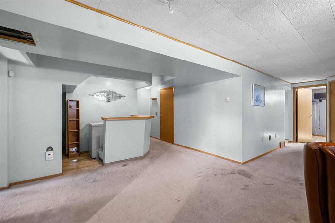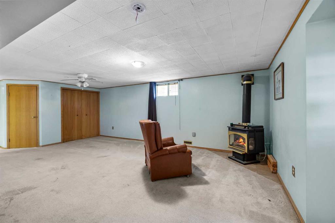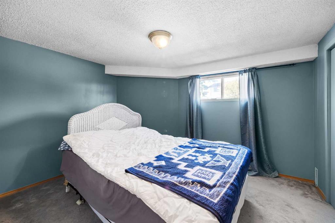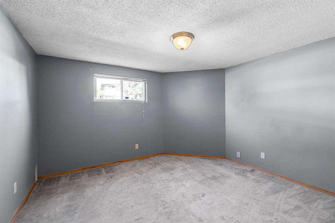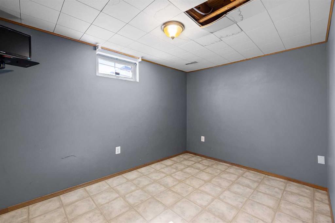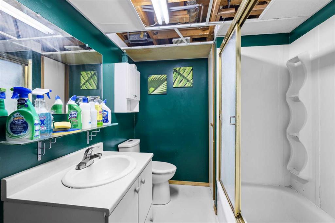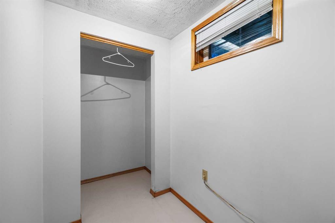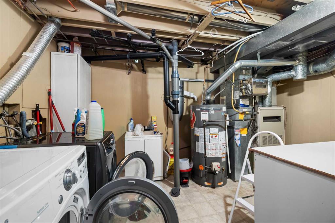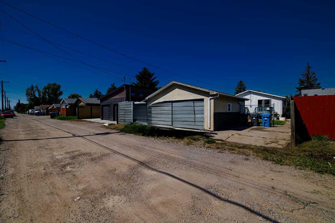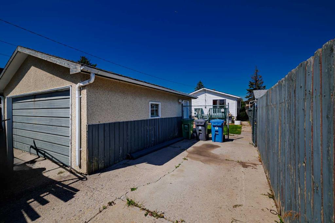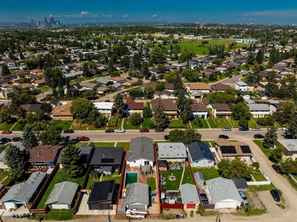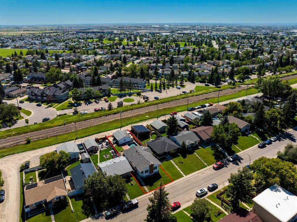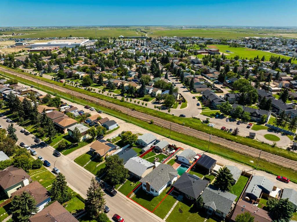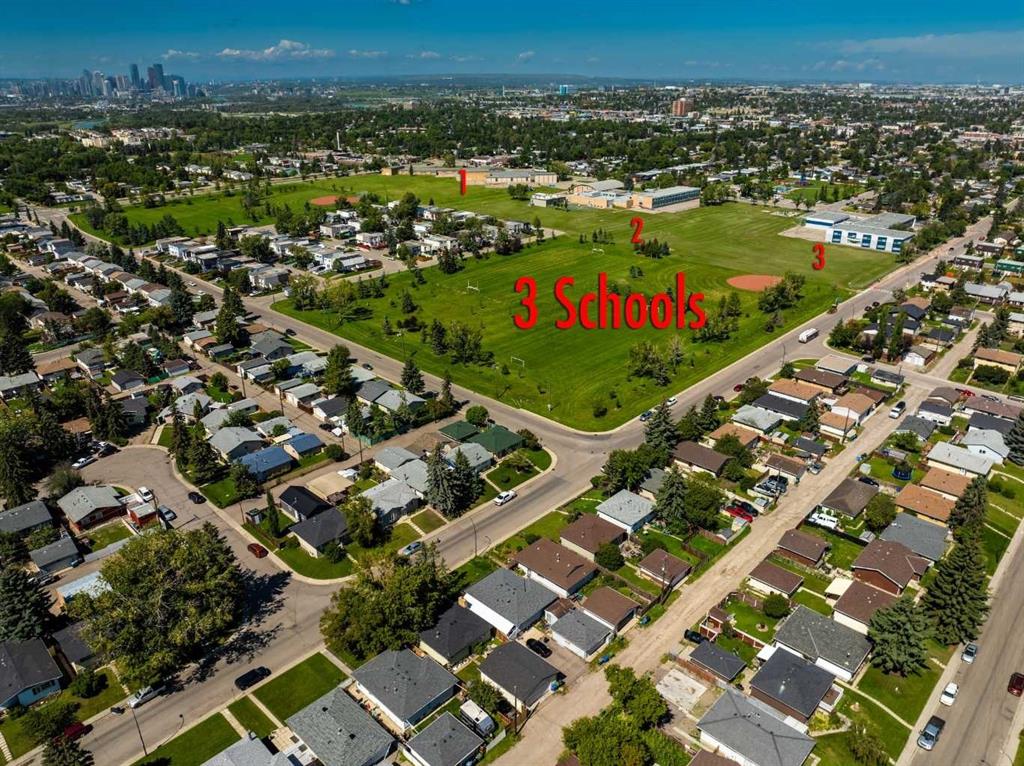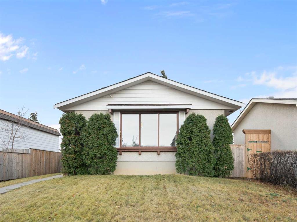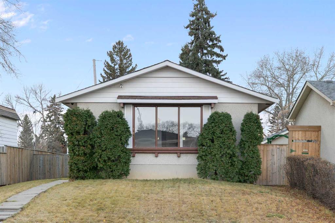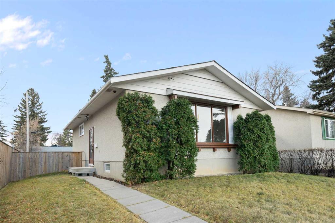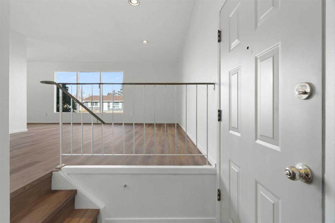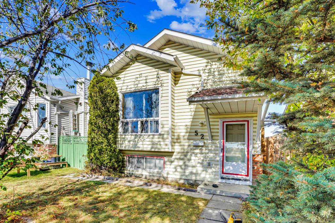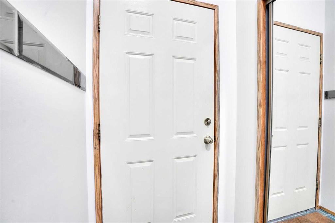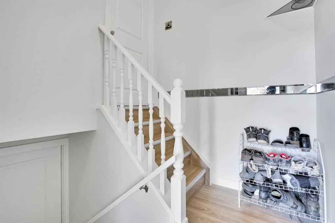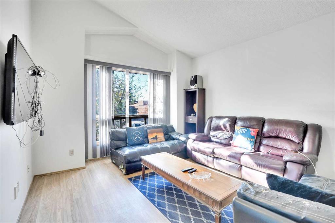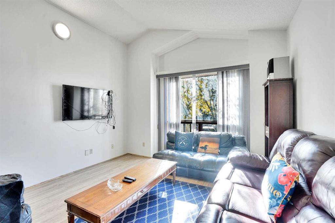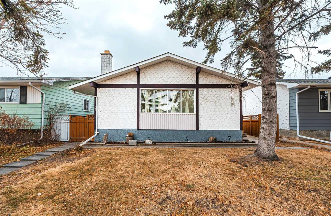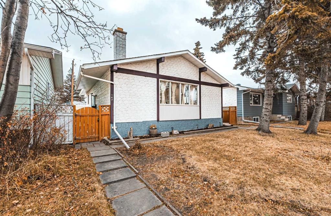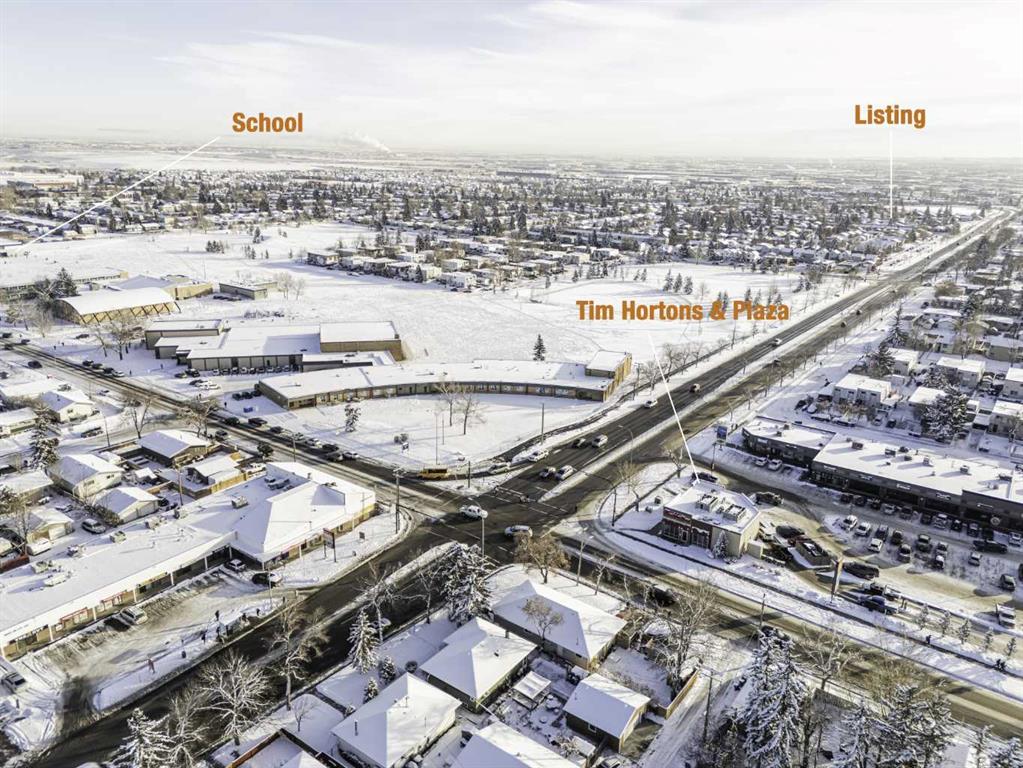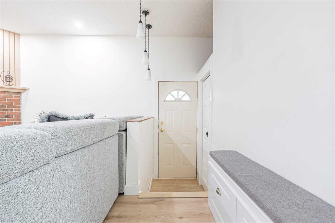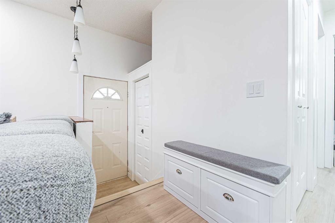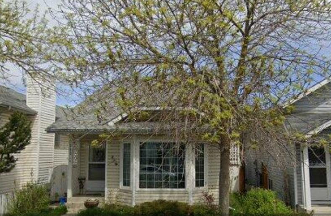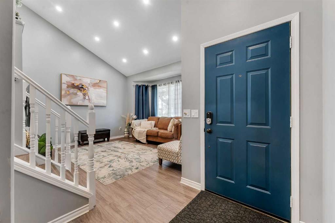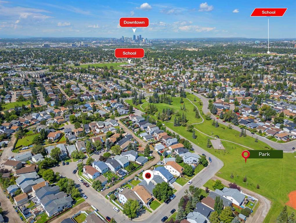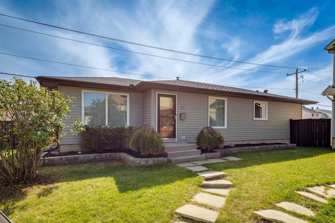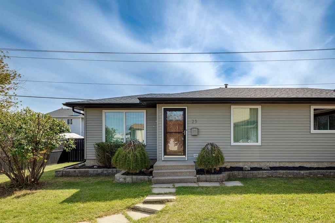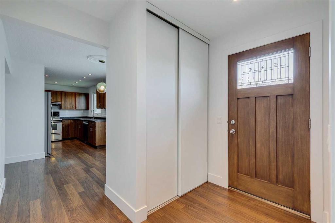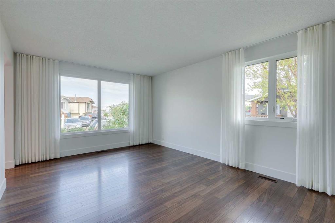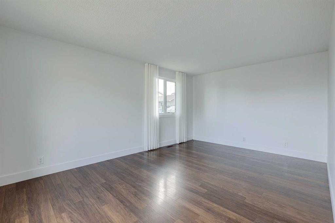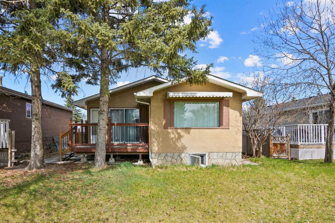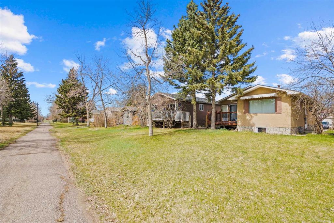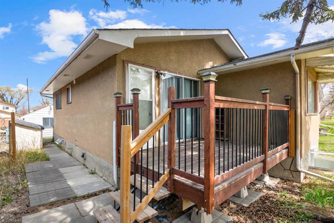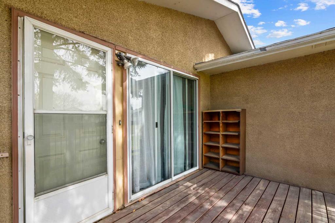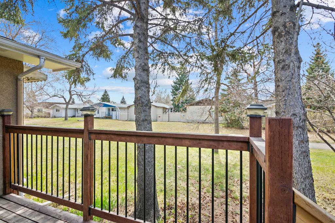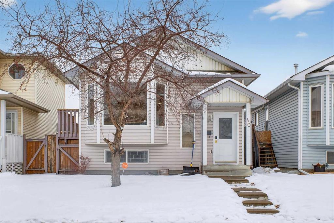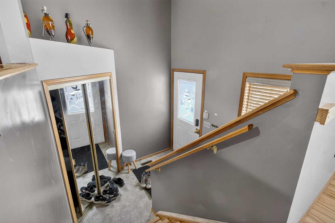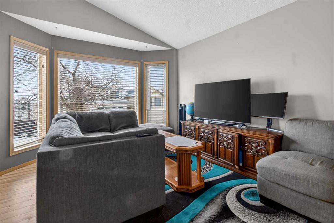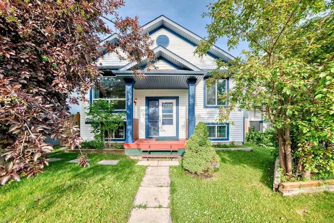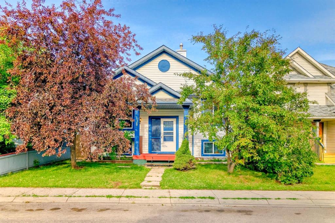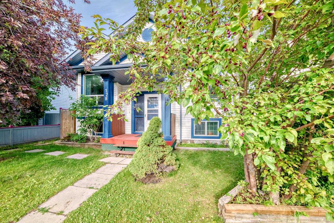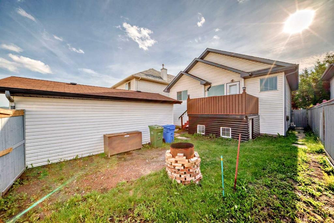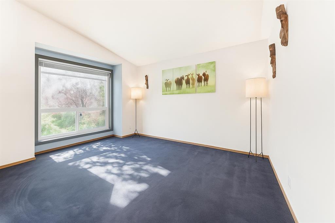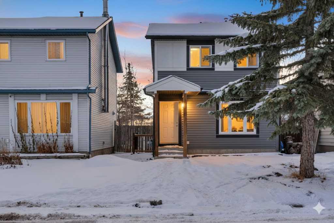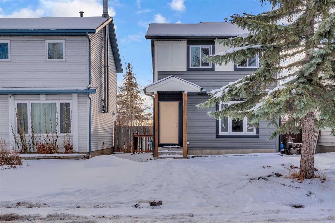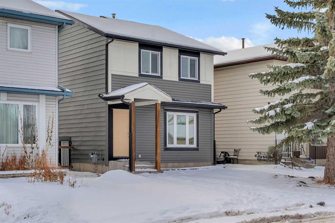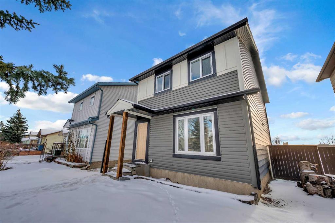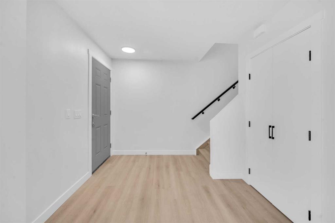3236 Doverville Crescent SE
Calgary T2B 1T9
MLS® Number: A2248935
$ 485,000
5
BEDROOMS
3 + 1
BATHROOMS
1,410
SQUARE FEET
1976
YEAR BUILT
**PRICE REDUCED & BACK ON THE MARKET due to Buyers inability to obtain Mortgage Financing Approval**. Welcome to an incredible opportunity in the community of Dover! Step into your dream home, a unique Bungalow offering 1410 sq ft of living space on the main floor and 1278 sq ft of developed space in the basement. The original structure received a 378 sq ft front addition in 1989, fully compliant with the City of Calgary Planning and Building Regulations and completed by a qualified contractor. With its solid poured concrete footing and treated wood foundation walls (only on the addition portion of the house), this home is structurally sound and brimming with potential for a full renovation to make it your own. The main floor features a grand living room with a stone-faced wood-burning fireplace and plentiful windows that flood the space with light. The kitchen, renovated in 1989, is due for an update but remains in great condition. The open floor plan includes two bedrooms, each with a 3-piece ensuite. The Primary Bedroom’s ensuite requires some enclosure, while the second bedroom boasts sliding patio doors that lead to the backyard balcony and in-ground outdoor pool. The basement offers three bedrooms, two of which are part of the 1989 addition and feature larger windows (not egress). Also included is a gas-burning fireplace, a storage room, and a 4-piece bathroom. The well-insulated 378 sq ft addition spans both the basement and the main floor. Outdoor amenities include a backyard with a natural gas line for the BBQ and firepit, an in-ground outdoor pool winterized in the fall of 2024 and sold "AS IS WHERE IS," a double detached garage (20ft x 24ft), and an additional carport or RV parking spot. Imagine your family enjoying summer days by the pool, a place filled with laughter and memories for family, friends, and grandchildren. Notable upgrades include a water tank installed in 2015, a roof replaced in 2010, and all windows replaced during the 1989 renovation. The furnace is in great condition, though it is unclear if it is original or replaced. Schedule a viewing with your licensed agent who can help you envision creative changes to make this space your own. This home has been lovingly cared for and is ready for its next chapter with a new family. Don’t miss out—book your showing today!
| COMMUNITY | Dover |
| PROPERTY TYPE | Detached |
| BUILDING TYPE | House |
| STYLE | Bungalow |
| YEAR BUILT | 1976 |
| SQUARE FOOTAGE | 1,410 |
| BEDROOMS | 5 |
| BATHROOMS | 4.00 |
| BASEMENT | Full |
| AMENITIES | |
| APPLIANCES | Central Air Conditioner, Dishwasher, Electric Stove, Microwave, Refrigerator, Window Coverings |
| COOLING | Central Air |
| FIREPLACE | Basement, Gas, Living Room, Stone, Wood Burning |
| FLOORING | Carpet, Linoleum |
| HEATING | Forced Air, Natural Gas |
| LAUNDRY | In Basement |
| LOT FEATURES | Back Yard, Landscaped, No Neighbours Behind, Other |
| PARKING | Double Garage Detached |
| RESTRICTIONS | None Known |
| ROOF | Asphalt Shingle |
| TITLE | Fee Simple |
| BROKER | Century 21 Bravo Realty |
| ROOMS | DIMENSIONS (m) | LEVEL |
|---|---|---|
| Bedroom | 12`0" x 11`4" | Basement |
| Bedroom | 112`6" x 8`5" | Basement |
| Bedroom | 12`0" x 11`4" | Basement |
| 4pc Bathroom | 7`0" x 6`5" | Basement |
| Game Room | 25`11" x 26`1" | Basement |
| Storage | 10`0" x 6`11" | Basement |
| Furnace/Utility Room | 13`1" x 8`9" | Basement |
| Kitchen | 12`10" x 10`11" | Main |
| Dining Room | 13`10" x 6`2" | Main |
| Living Room | 27`4" x 20`4" | Main |
| Bedroom - Primary | 14`5" x 13`10" | Main |
| 3pc Ensuite bath | 9`4" x 10`2" | Main |
| Bedroom | 12`11" x 9`10" | Main |
| 3pc Ensuite bath | 6`10" x 4`10" | Main |
| 2pc Bathroom | 5`6" x 4`11" | Main |

