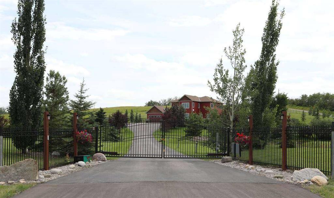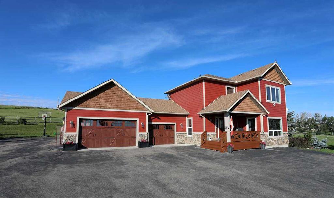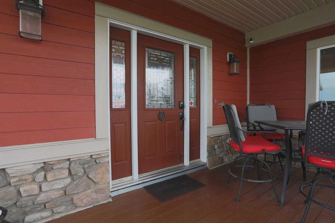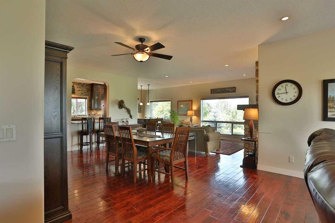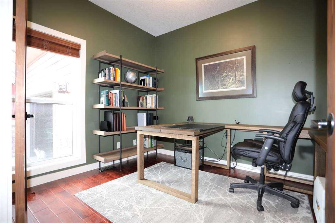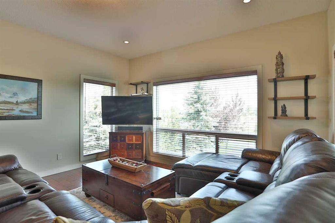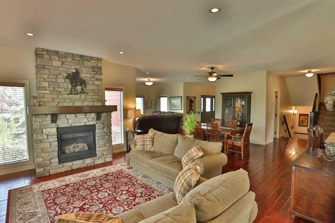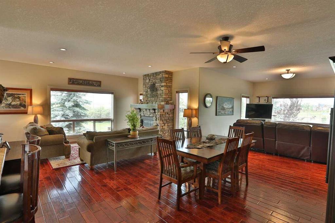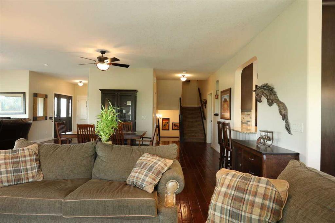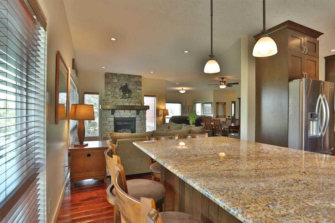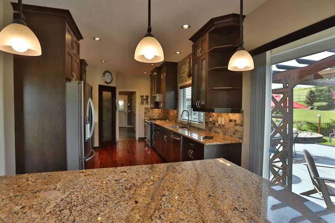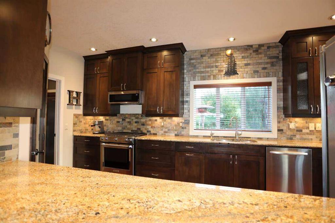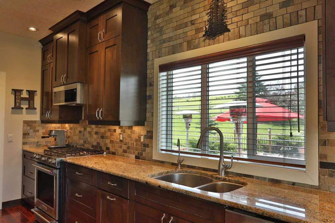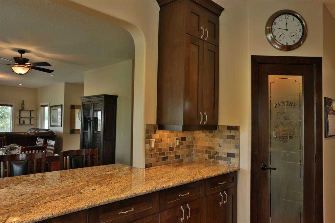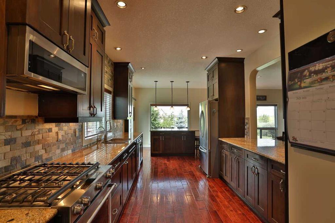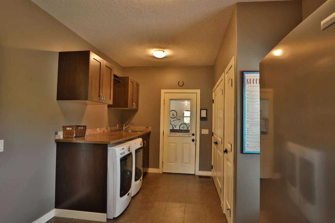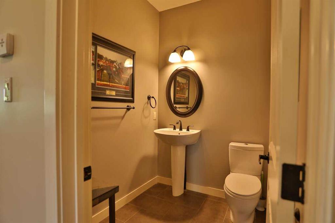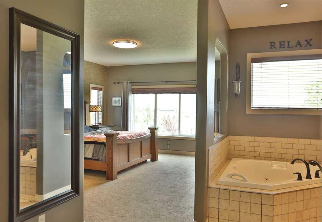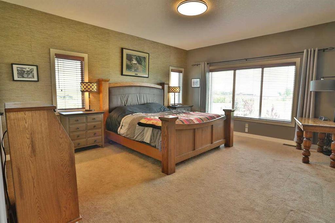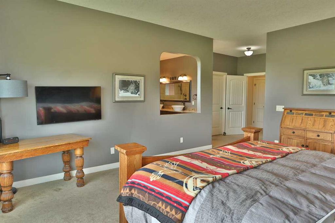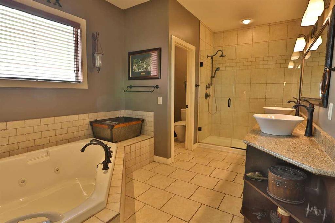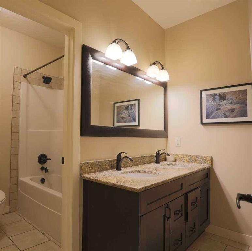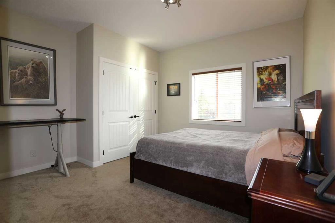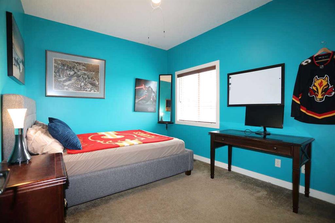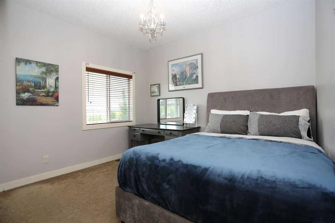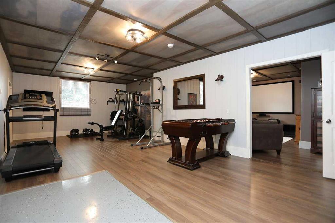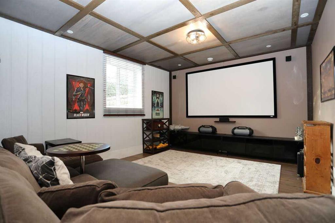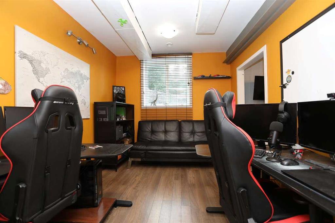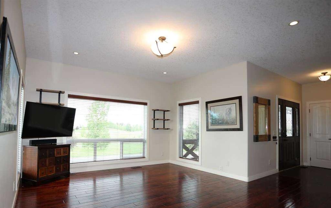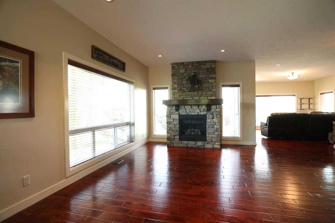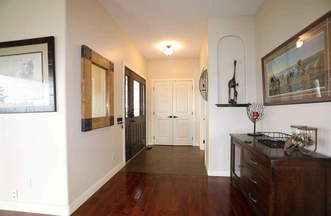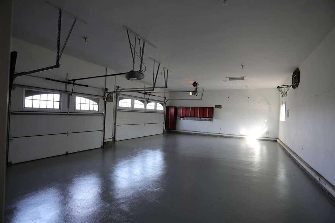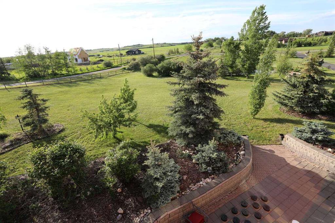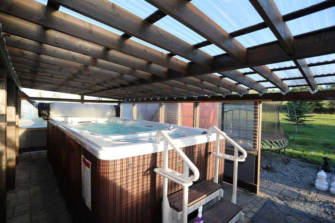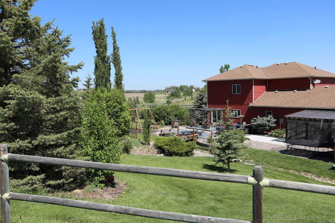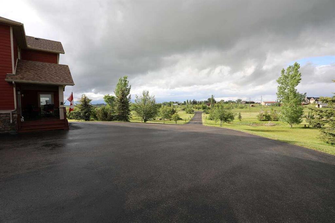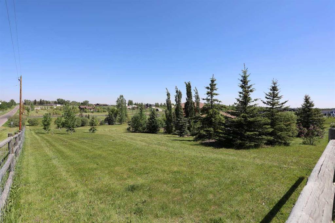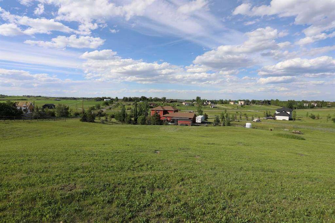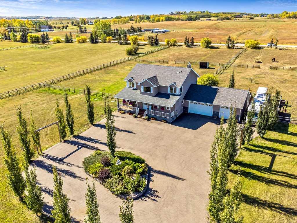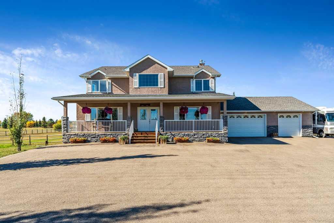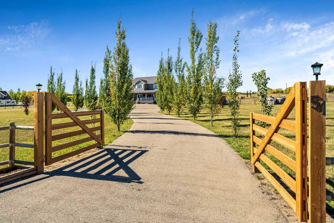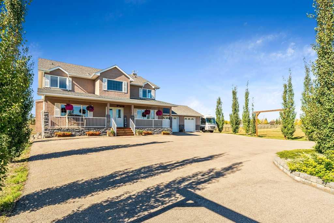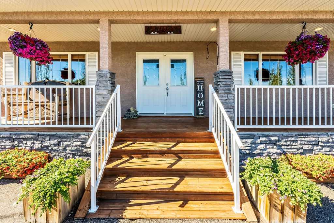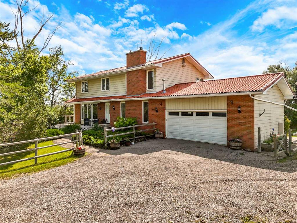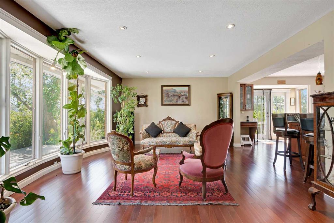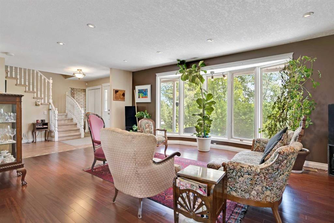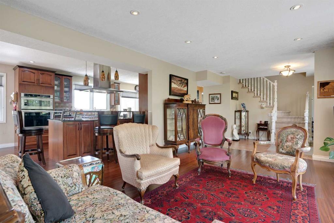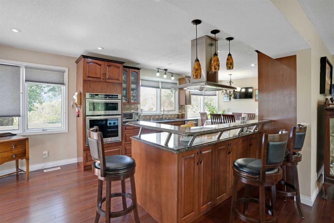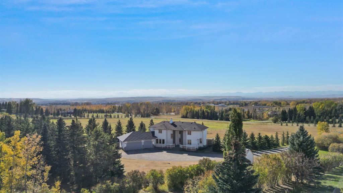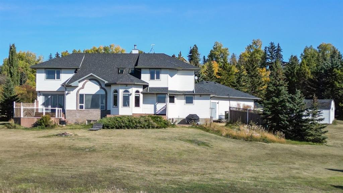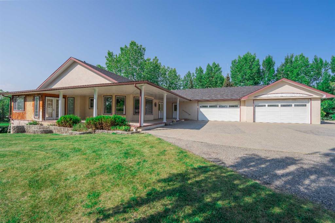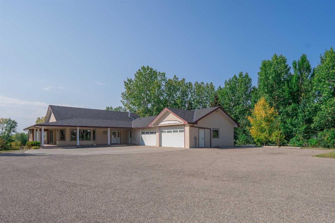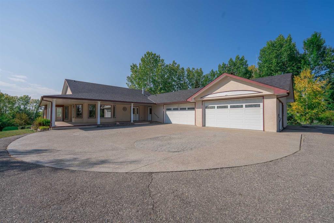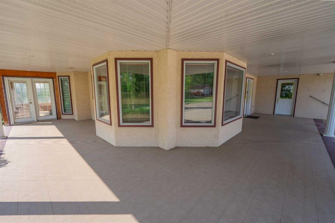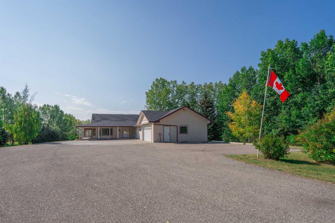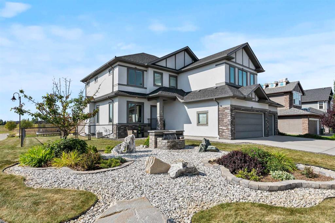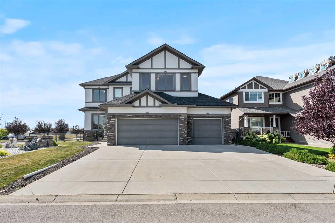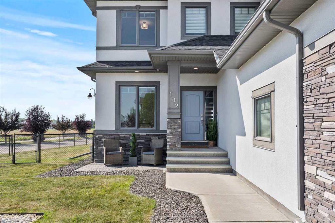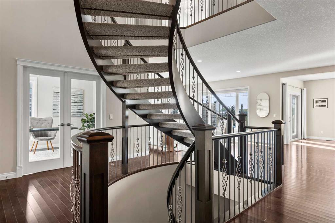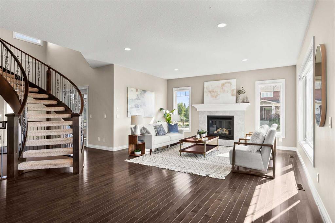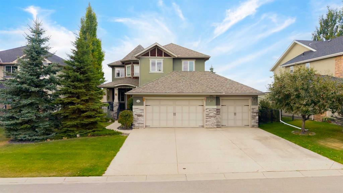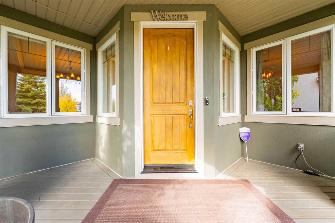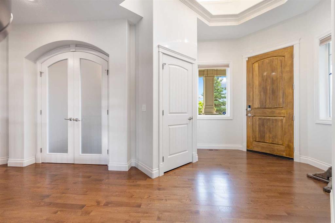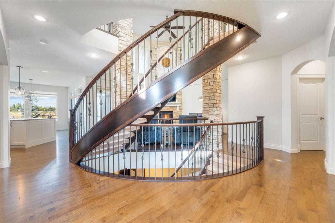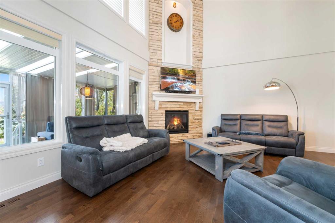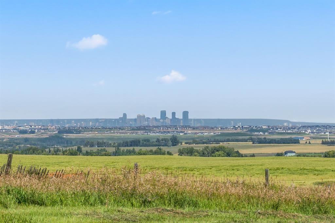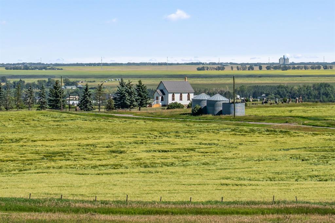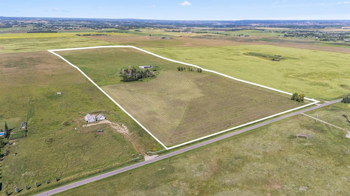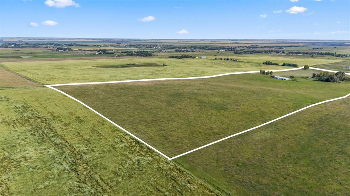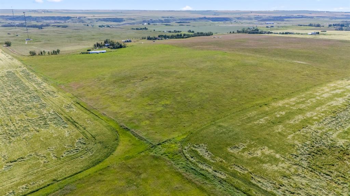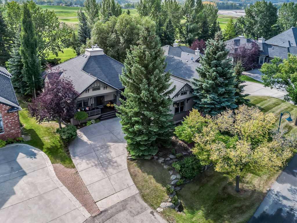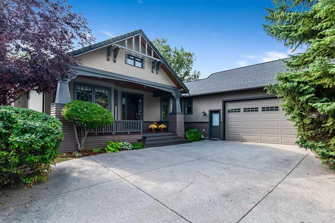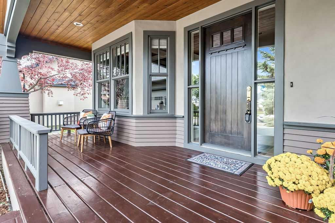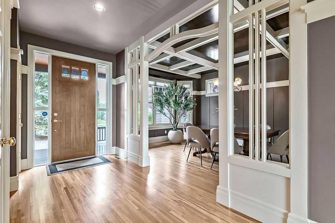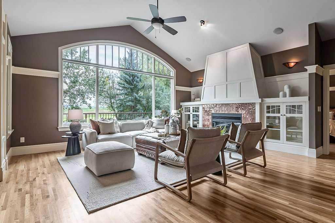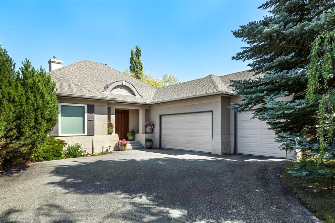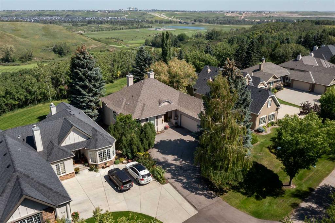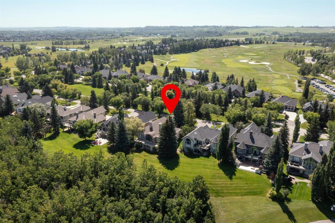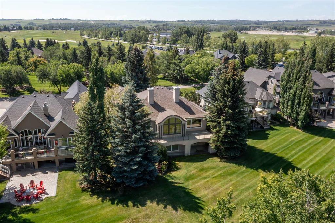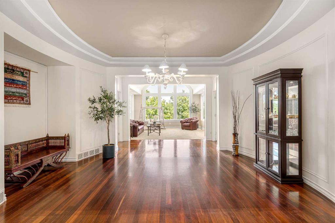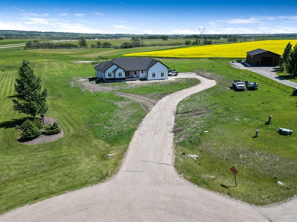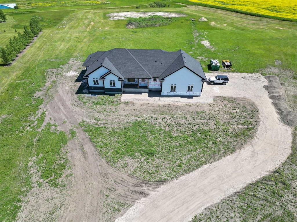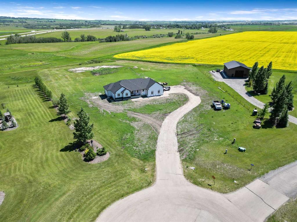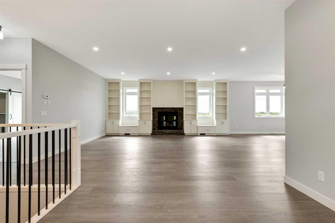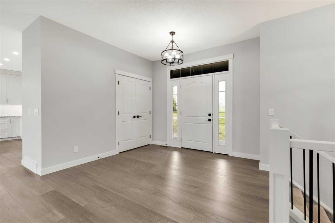32015 292 Avenue E
Rural Foothills County T1S 4P7
MLS® Number: A2241609
$ 1,500,000
4
BEDROOMS
2 + 2
BATHROOMS
2,293
SQUARE FEET
2010
YEAR BUILT
For more information, please click the "More Information" button. Your Private 5-Acre Exclusive Retreat – Minutes from Calgary Picture this: morning coffee in your sunlit spa-like primary suite while the kids are quadding along the trails, the dogs are playing by the pond, and nature hums quietly beyond your window. This is more than a home—it’s your private, gated, next-generation acreage lifestyle, just ten minutes south of Calgary and ten minutes north of Okotoks. Here, rural tranquility meets modern convenience. Your estate offers the perfect balance of green serenity and digital readiness, all with security against unwanted wildlife visitors. From your front gate, you’re a 10-minute drive to Calgary’s Seton South Health Campus and VIP theatres, 30 minutes to the Calgary Tower, 35 minutes to the airport, or just over an hour to the beauty of Kananaskis. Families will love the 3-minute drive to two K to 9 schools, with buses stopping right at the gate. The friendly, family-focused community and mature landscaping make this property a safe haven for children, professionals, and nature enthusiasts alike. With space for up to three horses and MD approval for a 2,400 sq. ft. shop or barn, your fully buffalo-grade fenced acreage includes a sweeping 10,500 sq. ft. driveway and 110v-powered gates. Inside the Home – 3,500+ Sq. Ft. of Refined Living Across three levels, all with 9-foot ceilings, this four-bedroom, four-bathroom home blends elegance with practicality. Twin furnaces with built-in air conditioning, in-floor heating in the basement and garage, and an oversized 3-car garage with dog-wash station deliver year-round comfort. The garage also offers 240v/50-amp connections inside and out for RVs or car lifts, plus rear access to your enclosed 19D SwimSpa, singles-tennis court, and 220 sq. ft. detached shop for all your acreage gear. Upstairs, the regal primary retreat features a spa-inspired ensuite and walk-in closet. Three additional large bedrooms share a unique two-room full bath with dual sinks and granite counters. On the main floor, the gourmet kitchen boasts granite countertops, stainless steel appliances, and a Costco-sized pantry. The space flows seamlessly to the dining area, cozy fireplace lounge, media living room, and a separate front-door office. The lower level is built for entertainment and productivity with a home theatre area, central gym, and spacious hobby/study rooms with large windows for natural light. Luxury Rural Living, Just Minutes from the City This is modern Canadian acreage living at its finest—3,500 sq. ft., three levels, 5 acres—perfectly positioned near one of the world’s most livable cities. Whether you’re seeking family connection, equestrian pursuits, or simply the rare peace of wide-open spaces, this property offers it all.
| COMMUNITY | |
| PROPERTY TYPE | Detached |
| BUILDING TYPE | House |
| STYLE | 2 Storey, Acreage with Residence |
| YEAR BUILT | 2010 |
| SQUARE FOOTAGE | 2,293 |
| BEDROOMS | 4 |
| BATHROOMS | 4.00 |
| BASEMENT | Full |
| AMENITIES | |
| APPLIANCES | Built-In Oven, Convection Oven, Dishwasher, Double Oven, ENERGY STAR Qualified Dryer, Garburator, Gas Oven, Gas Range, Gas Stove, Microwave, Refrigerator, Tankless Water Heater, Washer/Dryer, Water Purifier |
| COOLING | Central Air |
| FIREPLACE | Gas |
| FLOORING | Carpet, Concrete, Hardwood, Tile |
| HEATING | Boiler, Central, In Floor, Fireplace(s), Forced Air, Humidity Control, Natural Gas |
| LAUNDRY | Laundry Room, Sink |
| LOT FEATURES | Back Yard, Brush, Cleared, Corner Lot, Corners Marked, Dog Run Fenced In, Front Yard, Gazebo, Landscaped, Lawn, Many Trees, Meadow, Paved, Private, Sloped, Sloped Down, Treed, Yard Drainage, Yard Lights |
| PARKING | RV Access/Parking, Triple Garage Attached |
| RESTRICTIONS | Easement Registered On Title, Underground Utility Right of Way |
| ROOF | Asphalt Shingle |
| TITLE | Fee Simple |
| BROKER | Easy List Realty |
| ROOMS | DIMENSIONS (m) | LEVEL |
|---|---|---|
| Office | 15`0" x 7`0" | Basement |
| Other | 13`0" x 16`0" | Basement |
| Furnace/Utility Room | 10`0" x 15`0" | Basement |
| Office | 25`0" x 10`0" | Basement |
| 2pc Bathroom | Basement | |
| 2pc Bathroom | Main | |
| Den | 10`5" x 8`10" | Main |
| Living Room | 14`0" x 16`0" | Main |
| Laundry | 14`6" x 10`0" | Main |
| Kitchen | 26`0" x 10`0" | Main |
| Living Room | 14`0" x 15`0" | Main |
| Dining Room | 16`0" x 15`0" | Main |
| Bedroom - Primary | 16`5" x 14`0" | Second |
| Bedroom | 12`11" x 13`0" | Second |
| Bedroom | 12`0" x 10`0" | Second |
| Bedroom | 12`0" x 10`0" | Second |
| 6pc Ensuite bath | Second | |
| 5pc Bathroom | Second |

