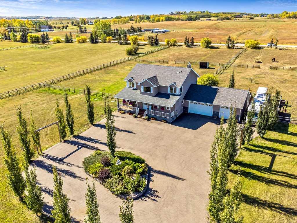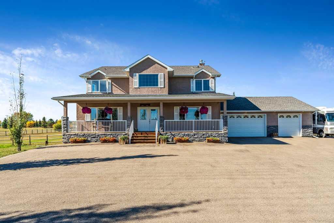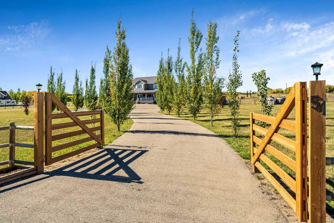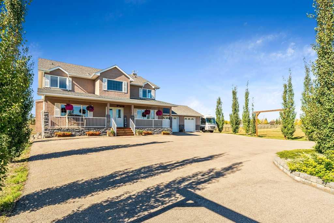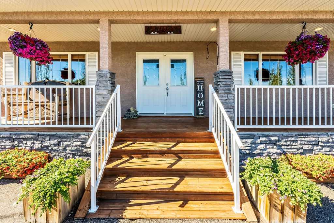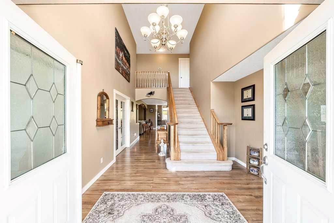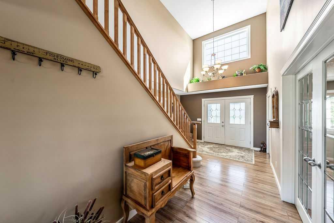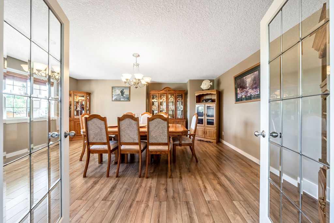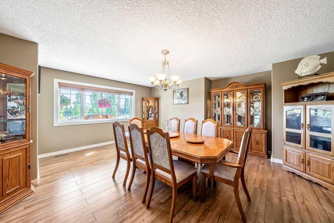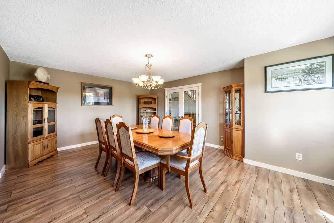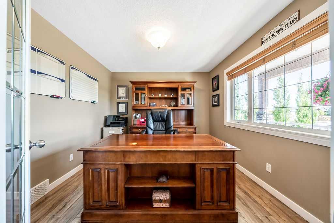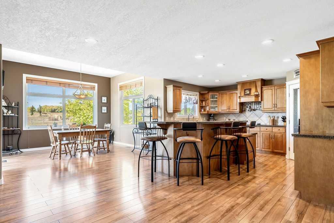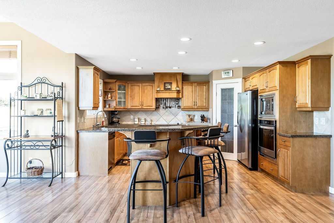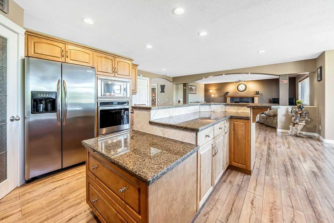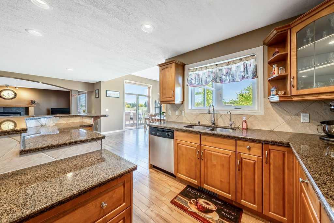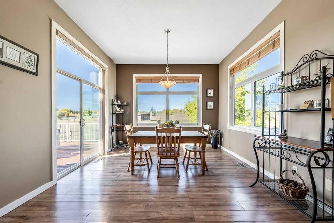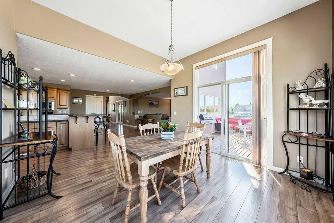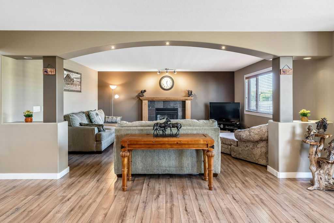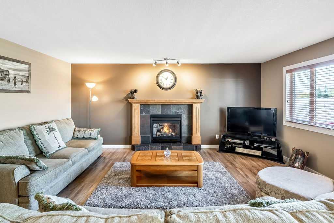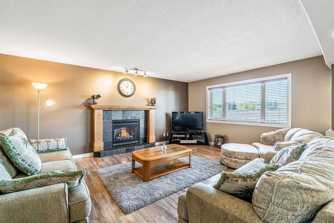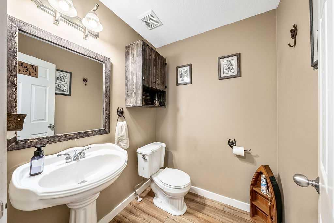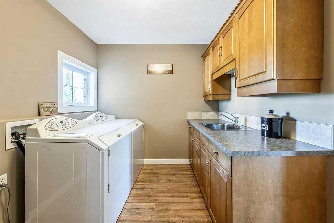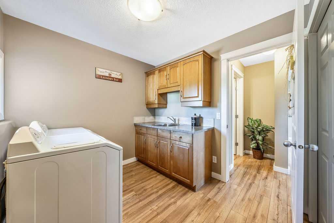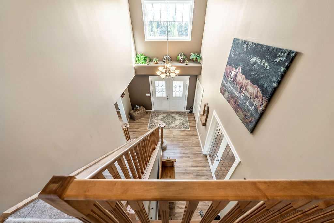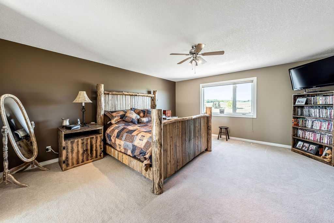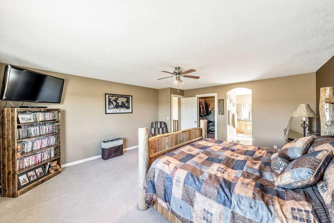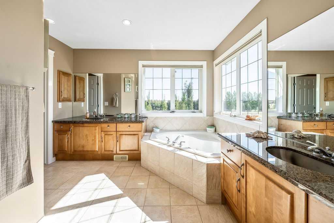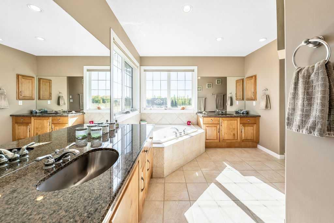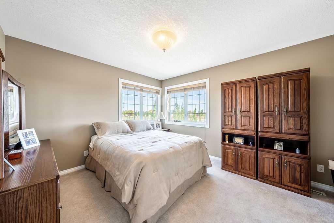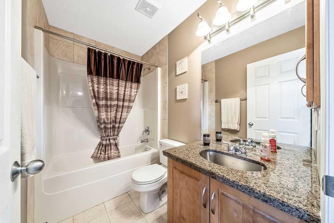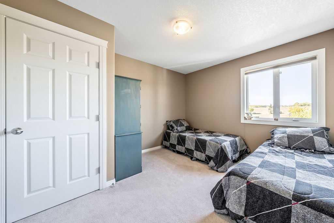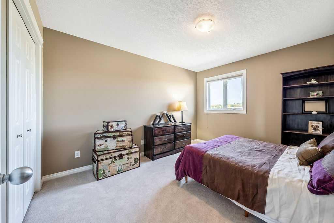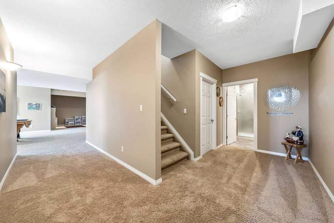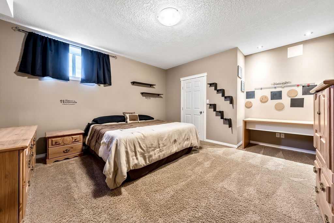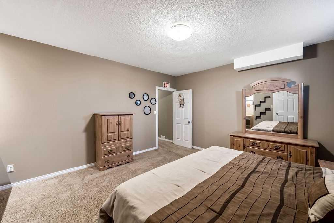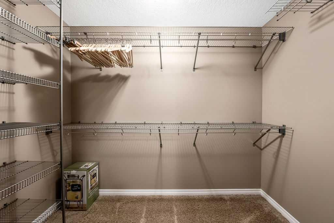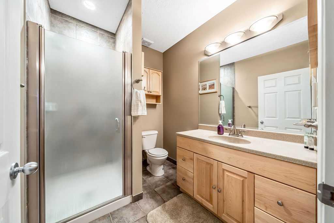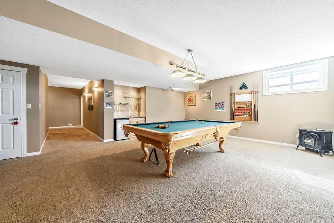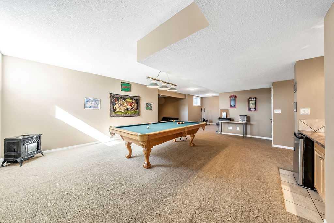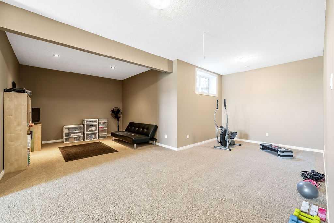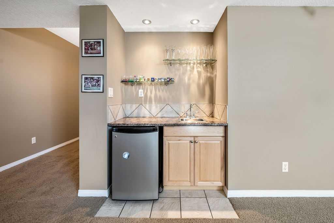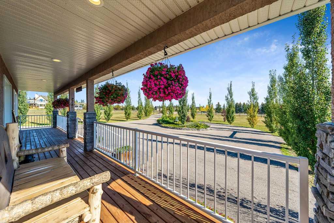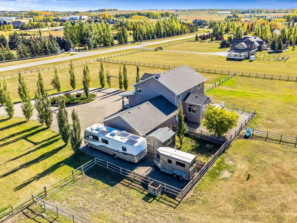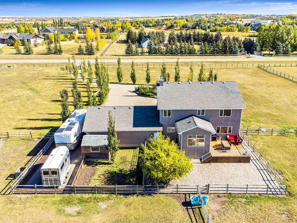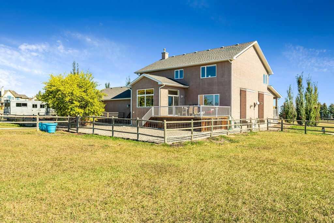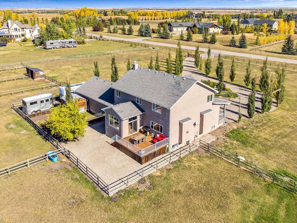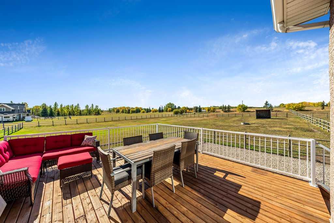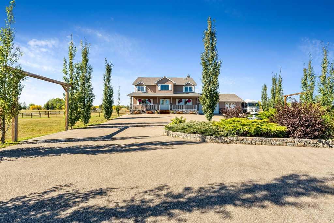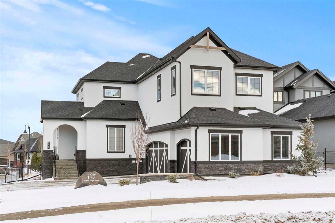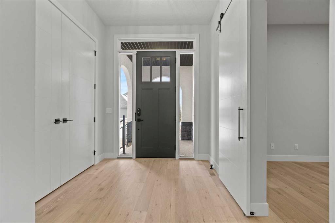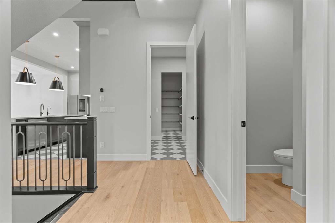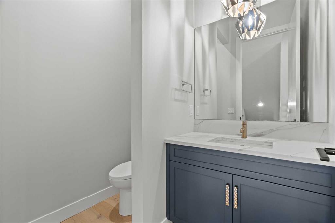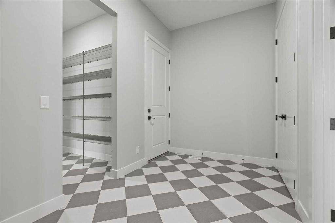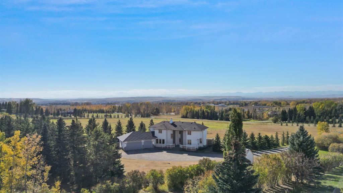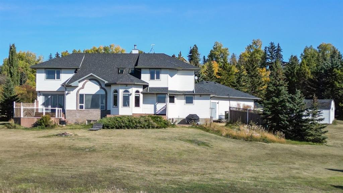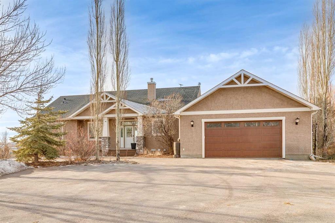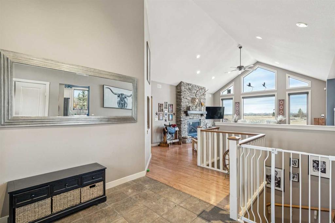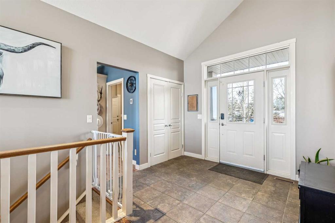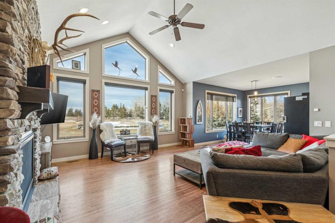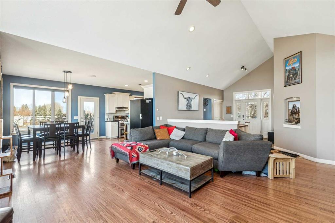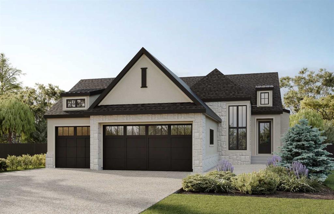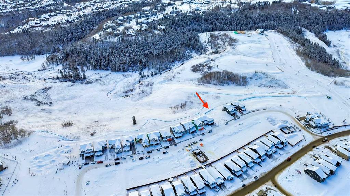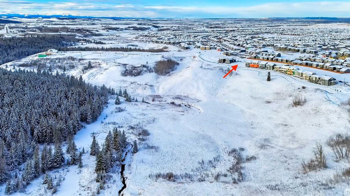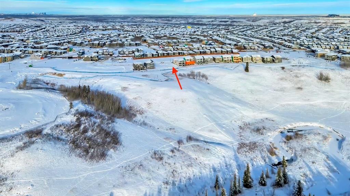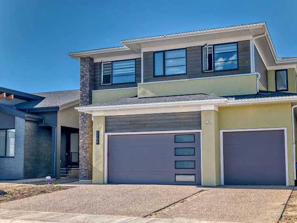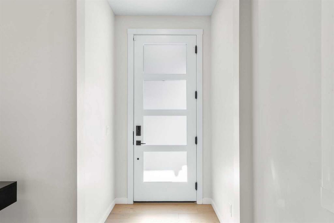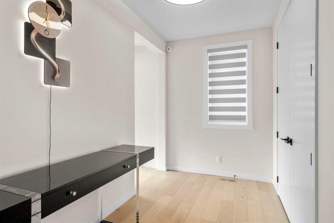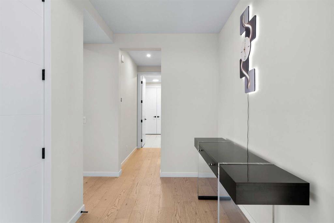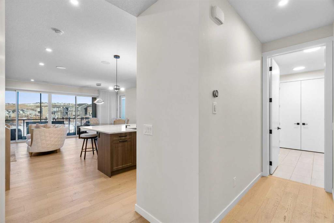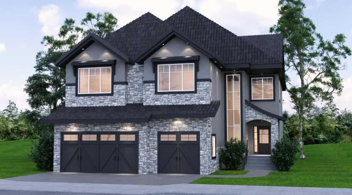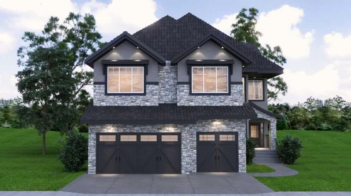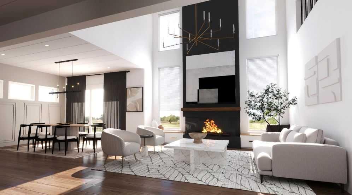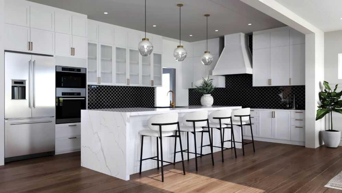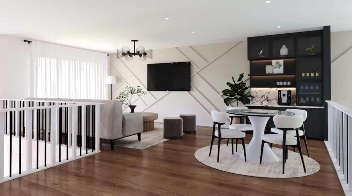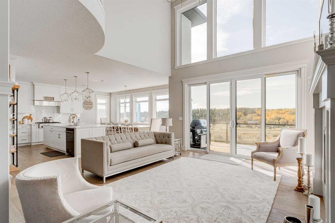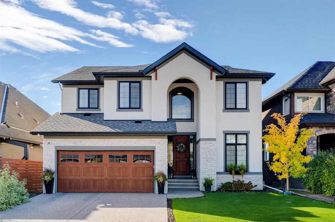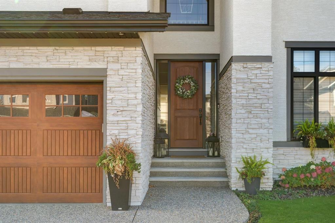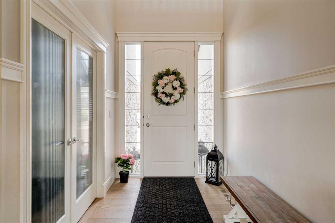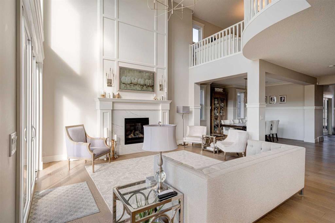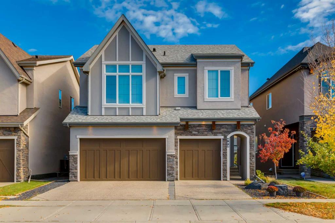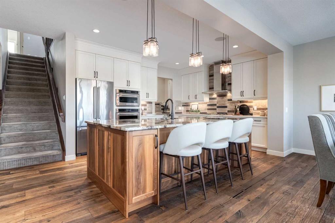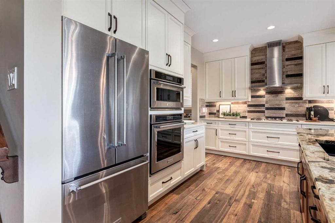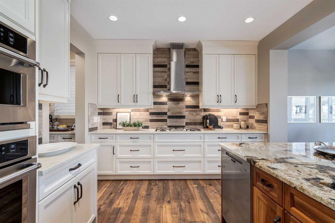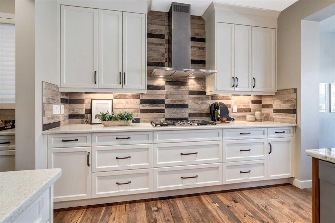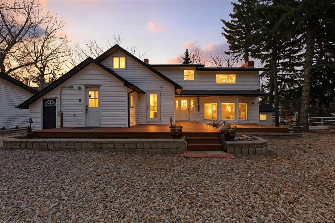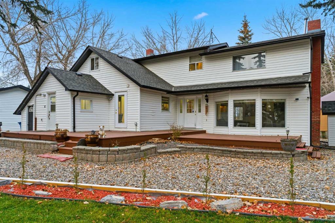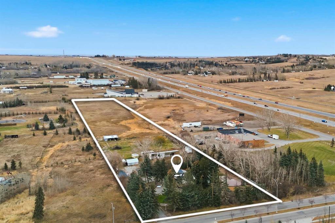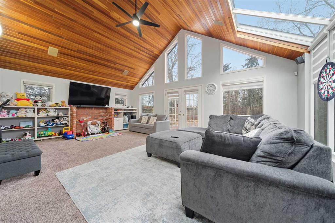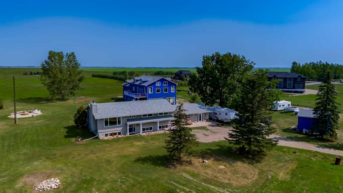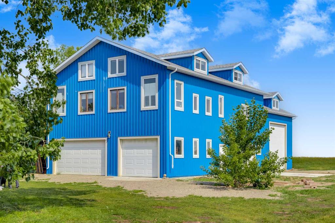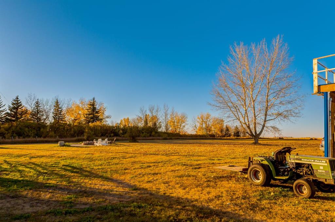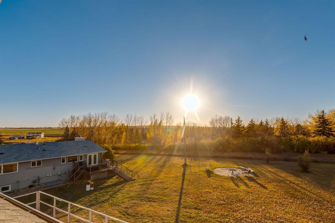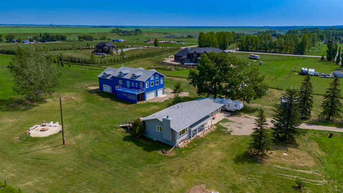51 Norris Coulee Trail
De Winton T1S 5A5
MLS® Number: A2267806
$ 1,688,000
5
BEDROOMS
3 + 1
BATHROOMS
2,941
SQUARE FEET
2003
YEAR BUILT
Welcome To The Best of ALL Worlds! Country Living without total isolation in the much sought after community of Norris Coulee Country Estates set on a tranquil 4.4acres, where views northern lights and wildlife like moose, deer, big owls, hummingbirds etc abound! Less than a 10 min walk to St Francis and Heritage Heights schools (K-G9 or can bus from outside), Scott Seaman Hockey Arena, and under 10 minutes drive to South Calgary Hospital, major shopping on 130th and same south to Okotoks. Few acreages offer all these accessibility features, and all accessed on paved roads (no gravel!) Bridle Pathways and walking trails are outside your door. Bring your horses, RV’s, Boats, ATV’s and more. Wooden Double Entry Gates warmly welcome you home. Treed Driveway with centre mature island boasting Large Fountain. 40ft Front Verandah with Double Entry Door brings you into your over 4300sq ft developed 5 Bedroom Country Home’s two Storey Foyer with spindled staircase and overlook from upper level. An opulent Dining Room (seats 15+) and Office with French bevelled edge glass doors. A subtle arch takes you towards the rear of your home to a huge Maple Walnut Country Kitchen with rich granite counters complete with long triple level breakfast bar island. Defined, high ceiling spacious Nook with lots of natural light, leads to the rear west Deck with stoned lower area for extended entertaining. Arch & pillars with recessed lighting define the large Living Room with Feature Fireplace. A roomy half bathroom and spacious mudroom complete this level. Upper level with Foyer overlook boasts a decadent Master suite, walk in closet and relaxing ensuite with roomy shower, corner jetted tub, his and her long separate granite topped vanity units and separated WC. There are 3 further very good sized guest bedrooms as well main bathroom to complete this level. Basement has been developed to include a huge recreation room with wet bar and roughed in wiring for surround sound for future theatre area. An oversized King Bedroom (non-conforming window size) with large walk in closet, bathroom with heated tile flooring and shower stall. It would be easy to make a 6th bedroom in workout/flex area, plus there is a large storage/mechanical room with racking. The attached triple garage is exceptionally oversized both width and depth to accommodate longer trucks/toys/tractor etc. Original owners contemplated building an additional bungalow as per MD guidelines. Your estate home is fully fenced post and rail, as well wired to keep in smaller critters. With two movable horse shelters, get ready to bring your four legged friends home. You can also build an additional accessory building. Recent backyard landscaping including above ground pool gravelled area as well large octagonal Firepit feature and fruit trees. There's plenty of space to build an accessory building, a bungalow for other family members or expand on the current home maybe above garage as suits. Flexible Possession. Welcome Home!
| COMMUNITY | |
| PROPERTY TYPE | Detached |
| BUILDING TYPE | House |
| STYLE | 2 Storey, Acreage with Residence |
| YEAR BUILT | 2003 |
| SQUARE FOOTAGE | 2,941 |
| BEDROOMS | 5 |
| BATHROOMS | 4.00 |
| BASEMENT | Full |
| AMENITIES | |
| APPLIANCES | Bar Fridge, Built-In Oven, Dishwasher, Dryer, Electric Cooktop, Garage Control(s), Humidifier, Microwave, Refrigerator, Washer, Water Conditioner, Window Coverings |
| COOLING | None |
| FIREPLACE | Blower Fan, Gas, Insert, Mantle, Raised Hearth, Tile |
| FLOORING | Carpet, Laminate |
| HEATING | Forced Air |
| LAUNDRY | Laundry Room, Main Level |
| LOT FEATURES | Dog Run Fenced In, Few Trees, Front Yard, Fruit Trees/Shrub(s), Garden, Low Maintenance Landscape, No Neighbours Behind, Pasture, Rectangular Lot, See Remarks, Treed |
| PARKING | Off Street, RV Access/Parking, Triple Garage Attached |
| RESTRICTIONS | Building Restriction, Utility Right Of Way |
| ROOF | Asphalt Shingle |
| TITLE | Fee Simple |
| BROKER | Bow Realty |
| ROOMS | DIMENSIONS (m) | LEVEL |
|---|---|---|
| Game Room | 23`10" x 17`5" | Lower |
| Media Room | 12`5" x 11`3" | Lower |
| Bedroom | 14`0" x 13`11" | Lower |
| Storage | 10`0" x 3`7" | Lower |
| Furnace/Utility Room | 19`8" x 13`8" | Lower |
| Other | 4`8" x 3`0" | Lower |
| 3pc Bathroom | Lower | |
| 2pc Bathroom | Main | |
| Living Room | 13`9" x 117`11" | Main |
| Dining Room | 14`3" x 18`11" | Main |
| Kitchen | 16`0" x 14`4" | Main |
| Breakfast Nook | 12`6" x 12`6" | Main |
| Office | 10`5" x 11`7" | Main |
| Laundry | 11`7" x 8`2" | Main |
| Entrance | 12`0" x 8`0" | Main |
| Bedroom - Primary | 17`9" x 15`10" | Second |
| Bedroom | 11`11" x 11`3" | Second |
| Bedroom | 11`9" x 11`3" | Second |
| Bedroom | 11`11" x 11`0" | Second |
| 5pc Ensuite bath | Second | |
| 4pc Bathroom | Second |

