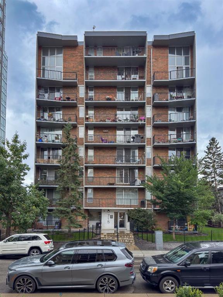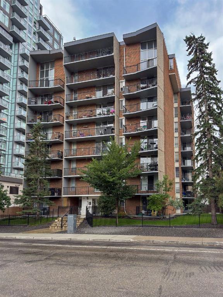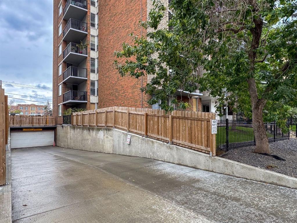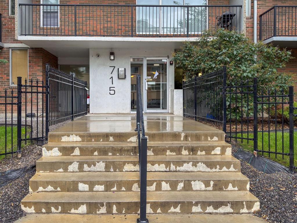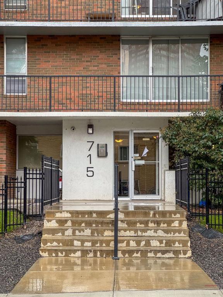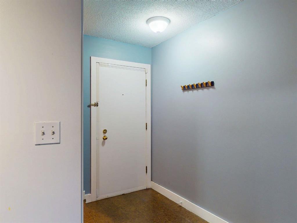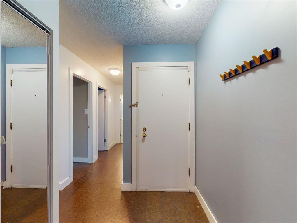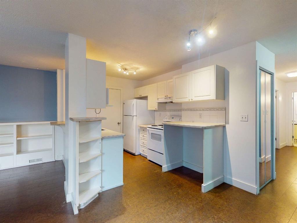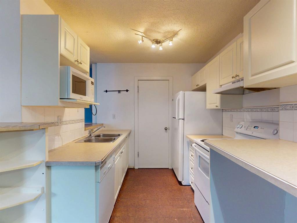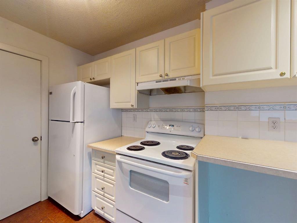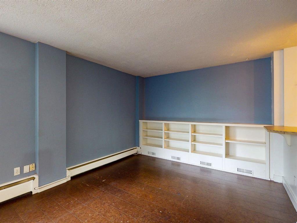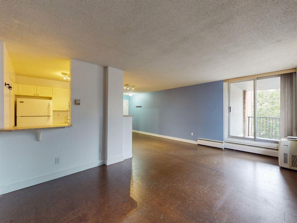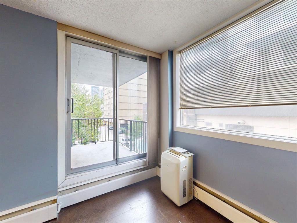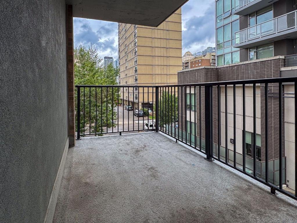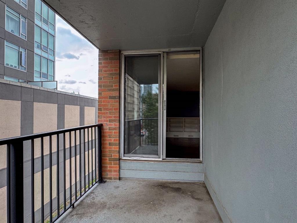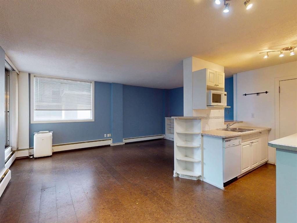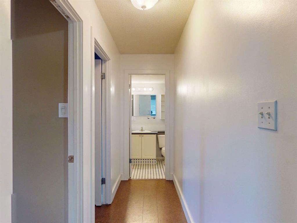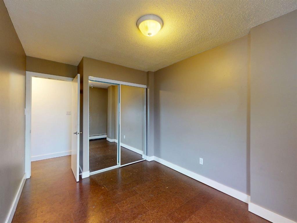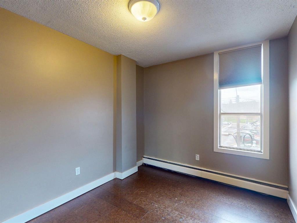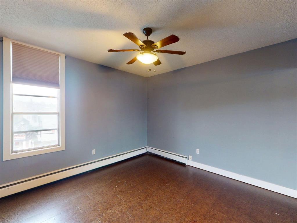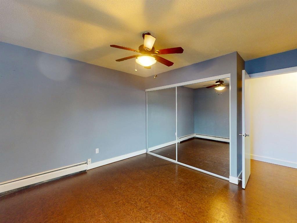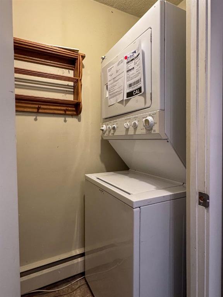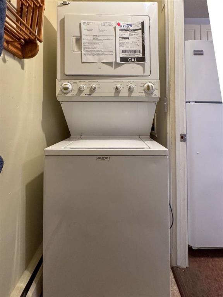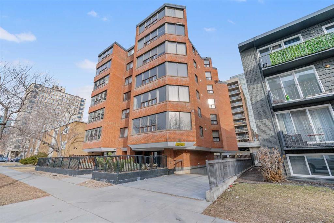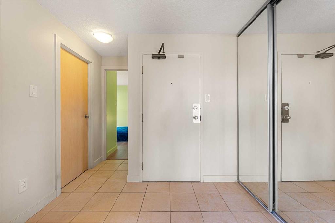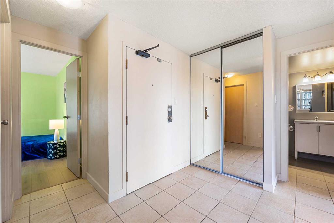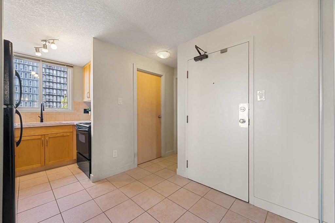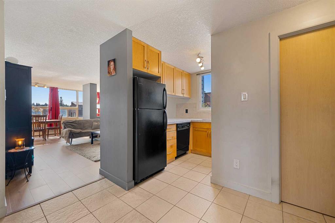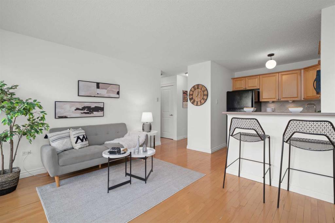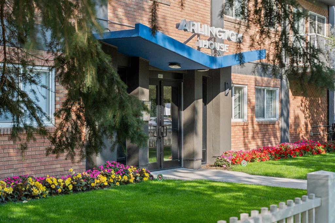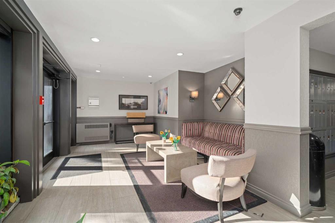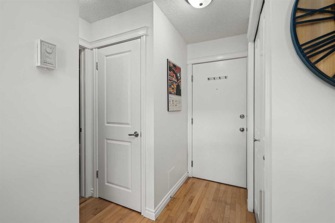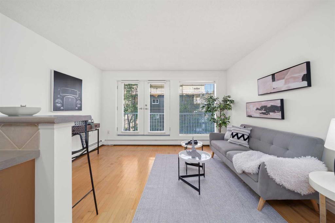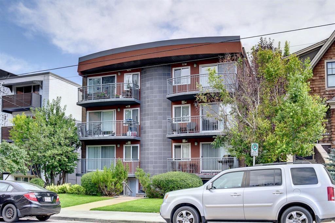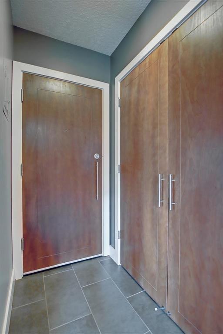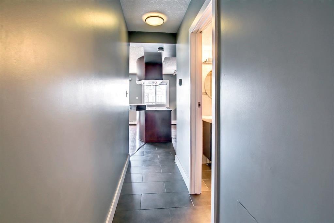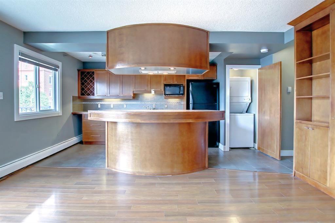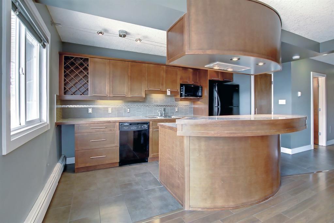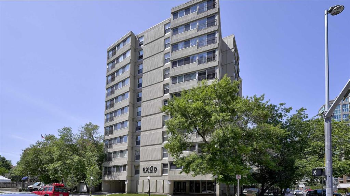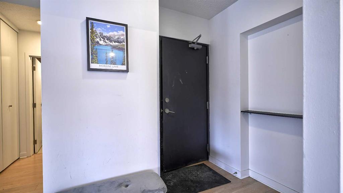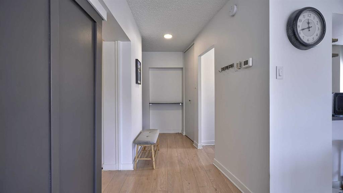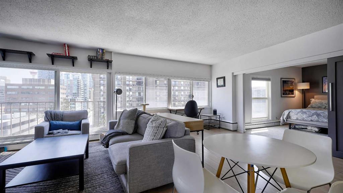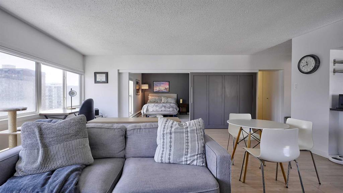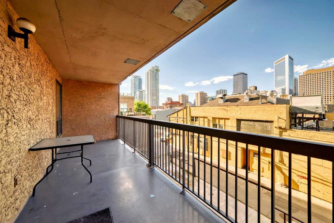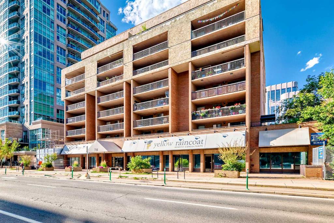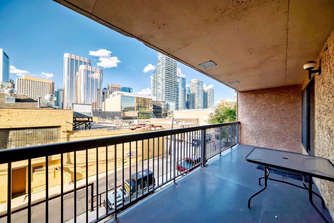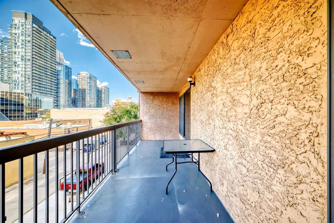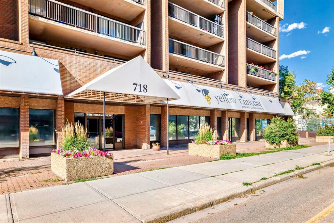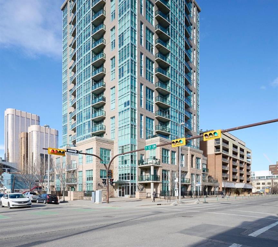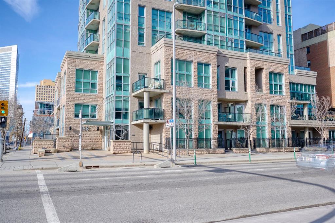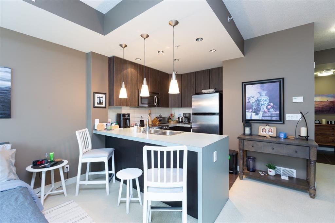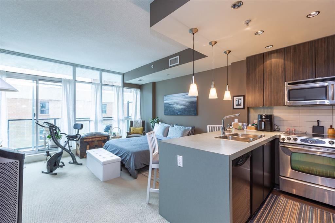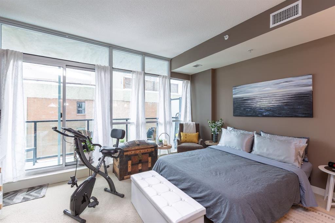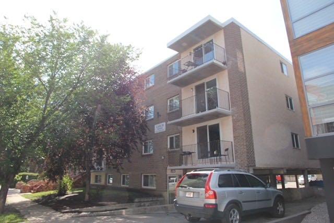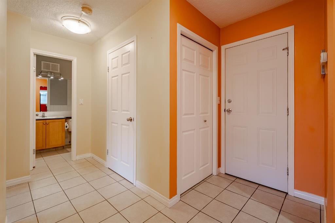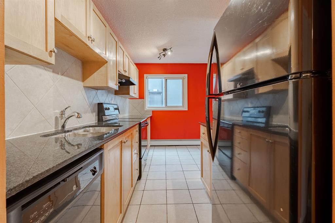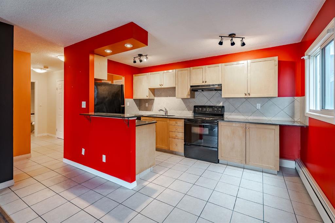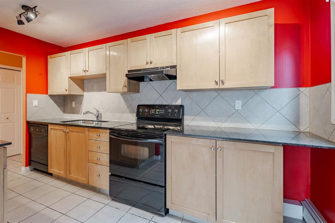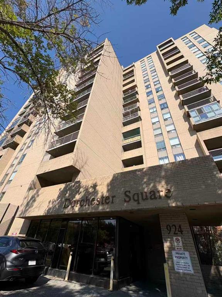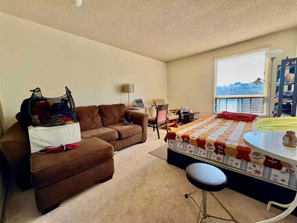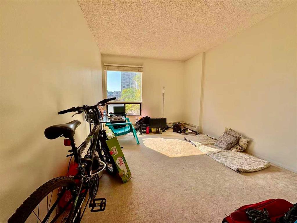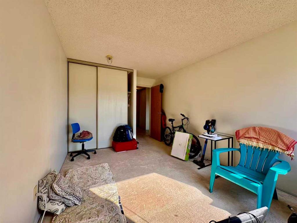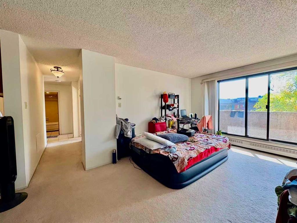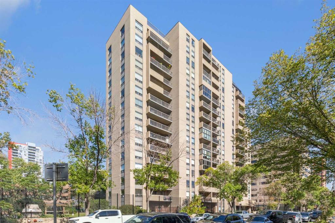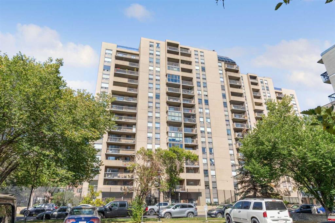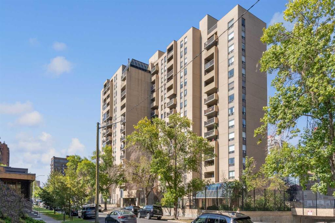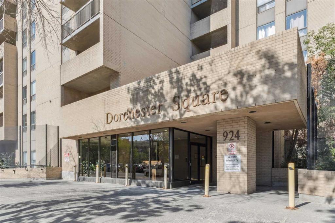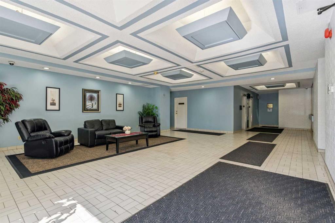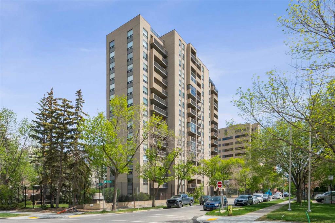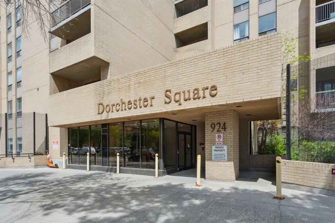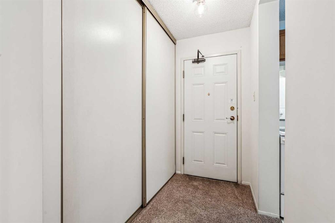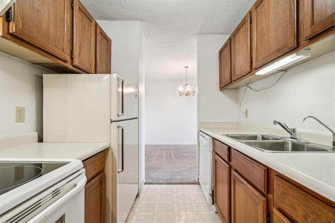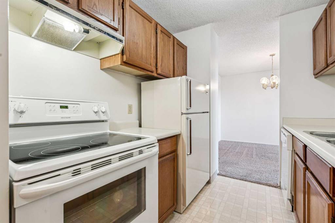301, 715 15 Avenue SW
Calgary T2R 0R9
MLS® Number: A2247669
$ 199,900
2
BEDROOMS
1 + 0
BATHROOMS
767
SQUARE FEET
1970
YEAR BUILT
Rarely does a property come available in The Pillars, and this spacious 2-bedroom unit is a gem. Boasting views of the city from your balcony, the open concept floor plan features a kitchen with plenty of counter space & storage, and a separate dining area and large living room offering an abundance of space to entertain. Both bedrooms are a generous size with plenty of closet space and the 4-piece bath has been repainted and include warm tiles. Enjoy in-suite laundry, upgraded cork flooring, neutral paint colors, and a separate storage locker and titled underground parking in this pet-friendly building! Imagine living just steps from 17th Avenue's coffee shops, restaurants, bars and boutique shopping and a short walk to the city's downtown core. An absolute must see, call today!
| COMMUNITY | Beltline |
| PROPERTY TYPE | Apartment |
| BUILDING TYPE | High Rise (5+ stories) |
| STYLE | Single Level Unit |
| YEAR BUILT | 1970 |
| SQUARE FOOTAGE | 767 |
| BEDROOMS | 2 |
| BATHROOMS | 1.00 |
| BASEMENT | |
| AMENITIES | |
| APPLIANCES | Dishwasher, Electric Stove, Microwave Hood Fan, Refrigerator, Washer/Dryer Stacked, Window Coverings |
| COOLING | None |
| FIREPLACE | N/A |
| FLOORING | Cork |
| HEATING | Baseboard, Boiler, Natural Gas |
| LAUNDRY | In Unit |
| LOT FEATURES | |
| PARKING | Parkade, Underground |
| RESTRICTIONS | None Known |
| ROOF | |
| TITLE | Fee Simple |
| BROKER | Royal LePage Blue Sky |
| ROOMS | DIMENSIONS (m) | LEVEL |
|---|---|---|
| Living Room | 18`7" x 11`4" | Main |
| Dining Room | 7`4" x 6`9" | Main |
| Kitchen | 10`6" x 7`10" | Main |
| Bedroom | 10`7" x 8`8" | Main |
| Bedroom - Primary | 11`5" x 10`8" | Main |
| Foyer | 6`0" x 5`4" | Main |
| Laundry | 7`2" x 3`0" | Main |
| 4pc Bathroom | 7`4" x 4`11" | Main |

