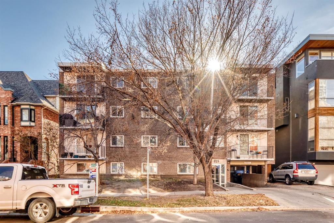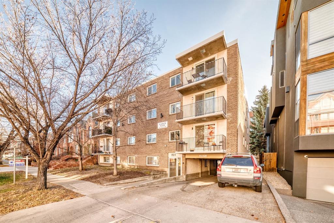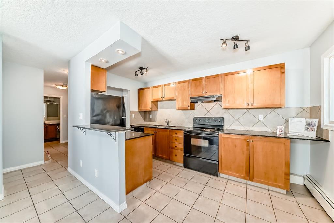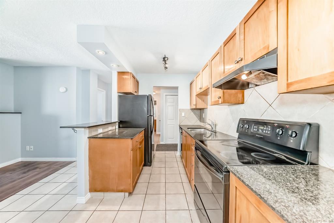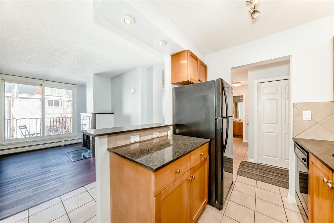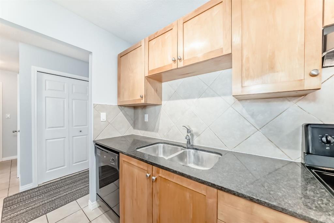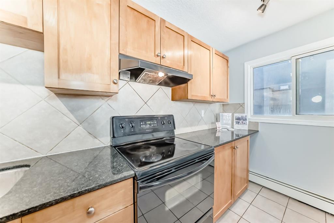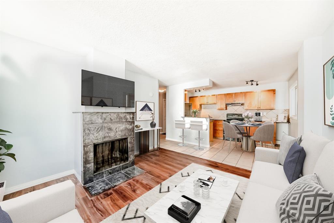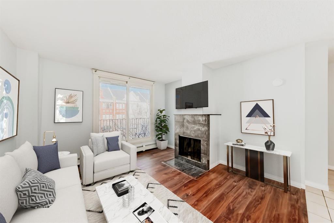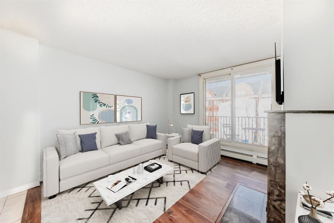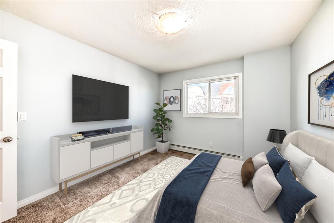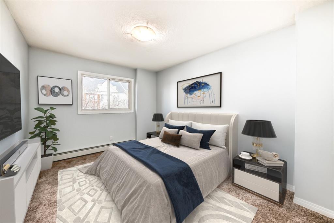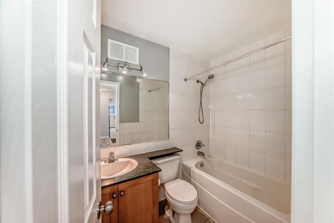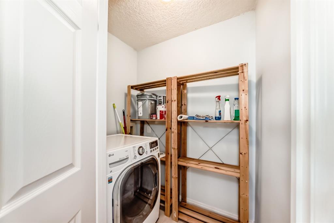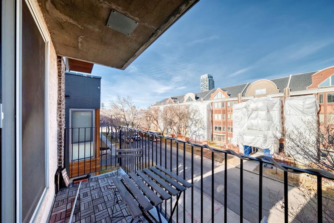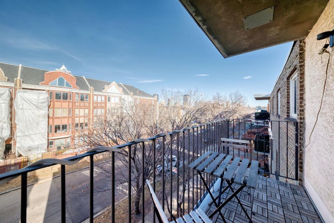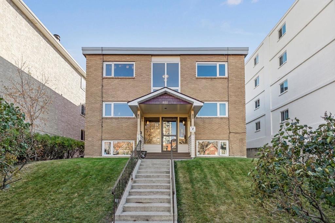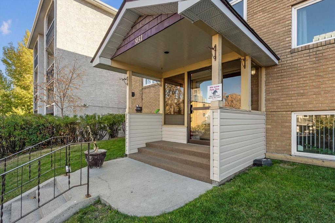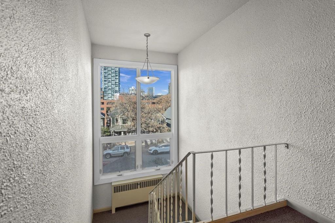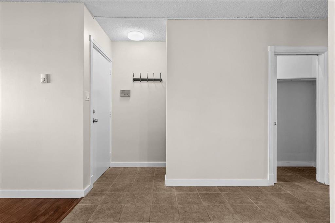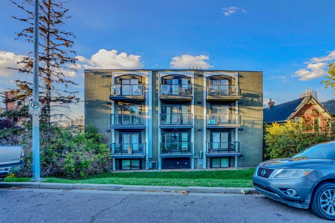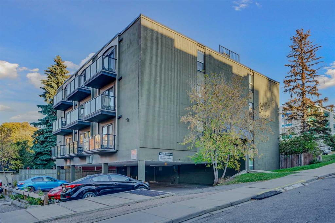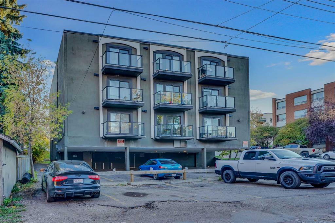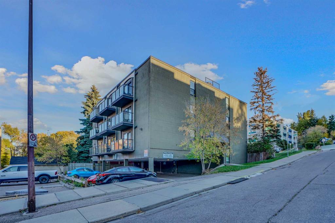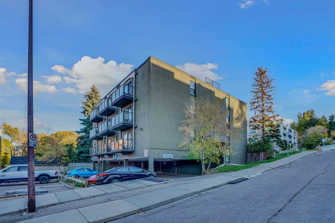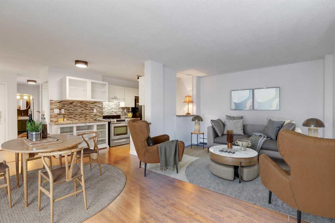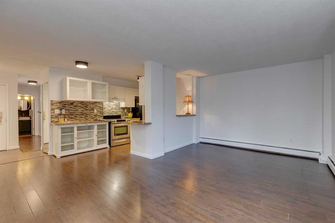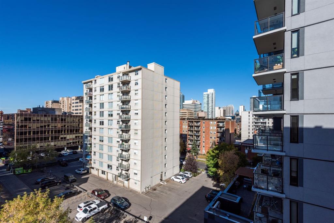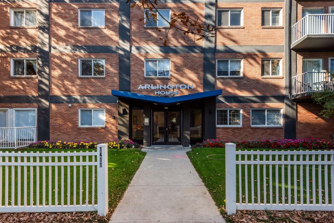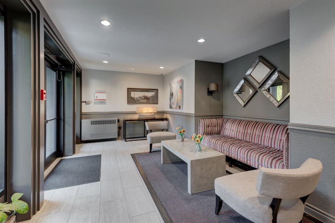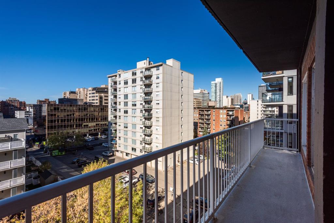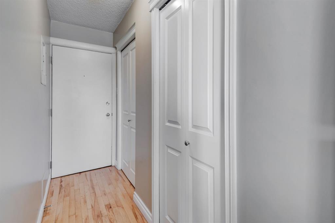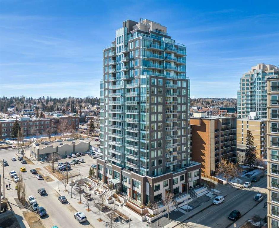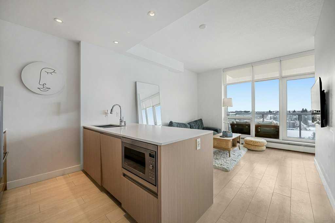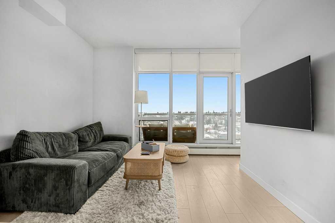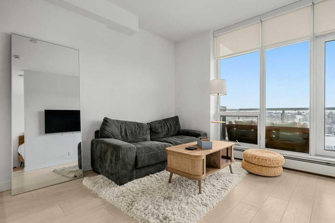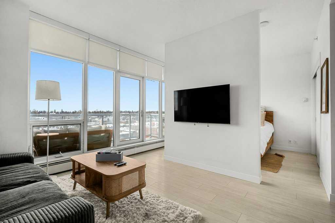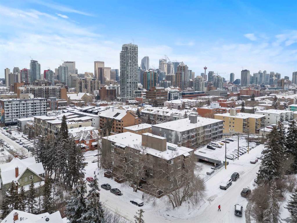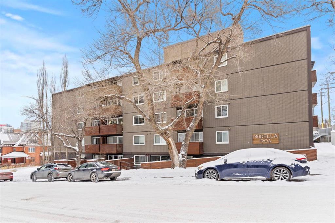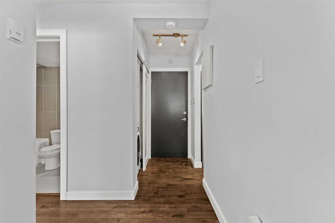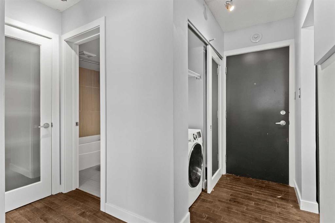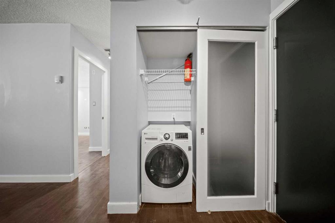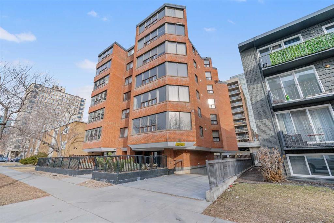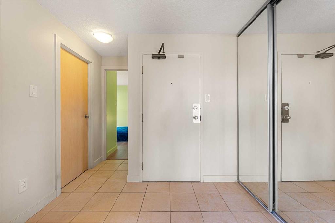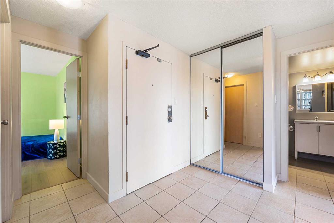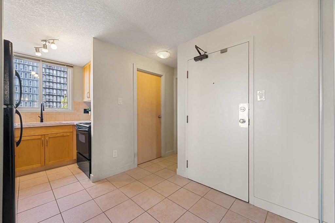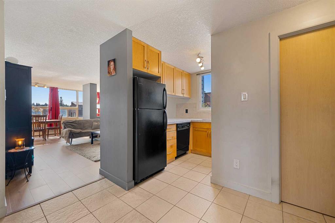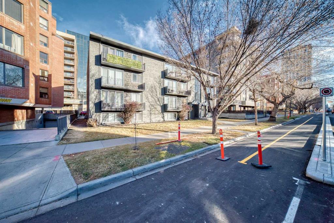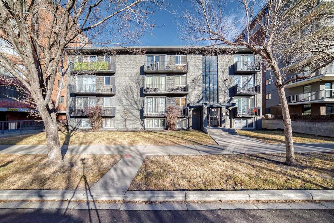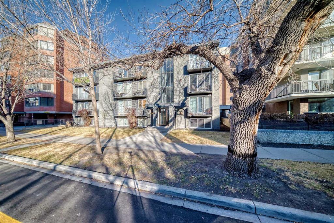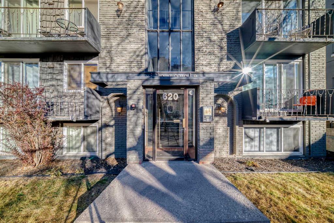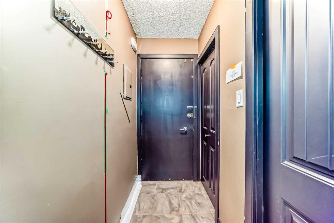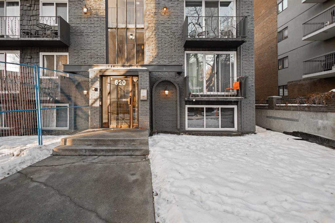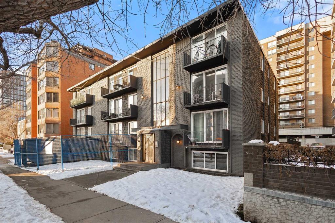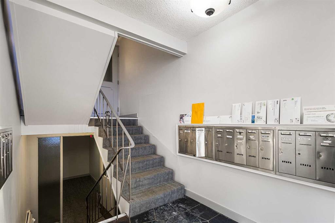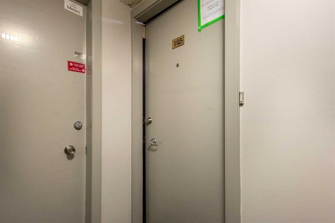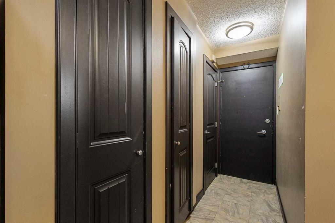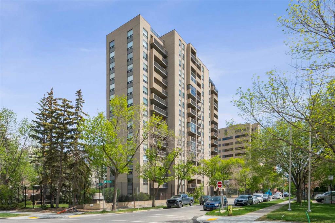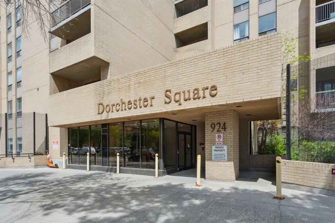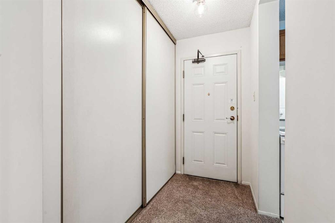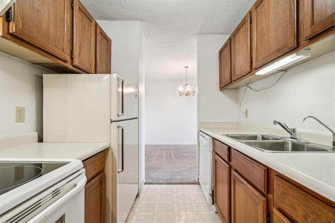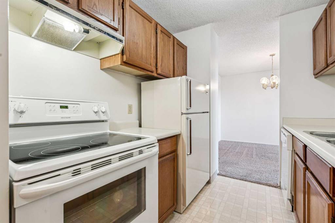401, 823 19 Avenue SW
Calgary T2T 0C6
MLS® Number: A2267782
$ 199,900
2
BEDROOMS
1 + 0
BATHROOMS
711
SQUARE FEET
1972
YEAR BUILT
Act fast — this opportunity will not last. The owner is serious about selling and is prepared to consider any reasonable offer. This is easily one of the best-priced 2-bedroom condos in the entire Beltline, offering massive value for investors, flippers, and first-time buyers wanting a deal that’s simply too good to pass up. No other condo has this square footqge under $200,000. This top-floor unit is priced $50,000 less than the most recent sale in the building, delivering instant upside in one of Calgary’s most coveted inner-city locations. Freshly painted and vacant for immediate possession, it’s ready to rent out, move into, or hold long-term. Offering over 700 sq. ft. of bright living space, downtown views, covered parking, and the security of a solid concrete building, this property combines affordability with long-term stability. Major building upgrades — including plumbing, electrical, roof, asbestos abatement, refreshed common areas, and a modernized intercom system — mean peace of mind and lower future costs. Just steps from the buzz of 17th Ave SW yet tucked on a quiet, tree-lined street, you’ll enjoy unmatched walkability to restaurants, cafés, nightlife, transit, and shopping. Serious seller. Aggressive price. No reasonable offer refused. Deals like this in Lower Mount Royal are rare — act now before it’s gone
| COMMUNITY | Lower Mount Royal |
| PROPERTY TYPE | Apartment |
| BUILDING TYPE | Low Rise (2-4 stories) |
| STYLE | Single Level Unit |
| YEAR BUILT | 1972 |
| SQUARE FOOTAGE | 711 |
| BEDROOMS | 2 |
| BATHROOMS | 1.00 |
| BASEMENT | |
| AMENITIES | |
| APPLIANCES | Dishwasher, Electric Stove, European Washer/Dryer Combination, Range Hood, Refrigerator, Window Coverings |
| COOLING | None |
| FIREPLACE | Brick Facing, Living Room, Wood Burning |
| FLOORING | Carpet, Tile, Vinyl Plank |
| HEATING | Baseboard, Hot Water, Natural Gas |
| LAUNDRY | In Unit |
| LOT FEATURES | |
| PARKING | Asphalt, Assigned, Off Street, Stall |
| RESTRICTIONS | Pet Restrictions or Board approval Required |
| ROOF | |
| TITLE | Fee Simple |
| BROKER | RE/MAX iRealty Innovations |
| ROOMS | DIMENSIONS (m) | LEVEL |
|---|---|---|
| Kitchen | 13`5" x 10`8" | Main |
| Living Room | 12`0" x 11`11" | Main |
| Bedroom - Primary | 15`2" x 10`0" | Main |
| Bedroom | 11`7" x 8`2" | Main |
| 4pc Bathroom | 7`4" x 4`11" | Main |
| Laundry | 5`9" x 3`4" | Main |

