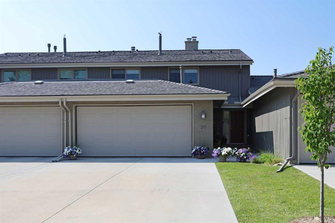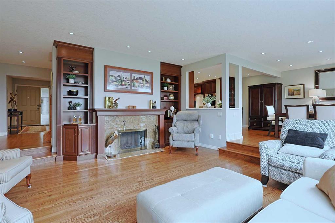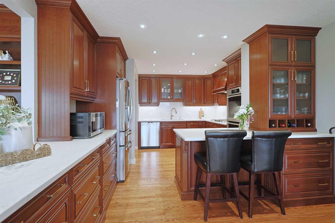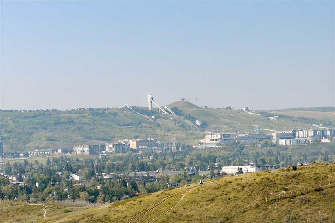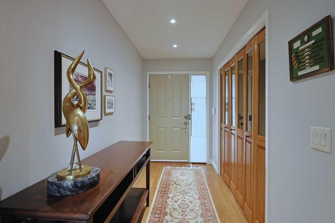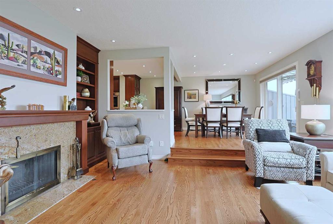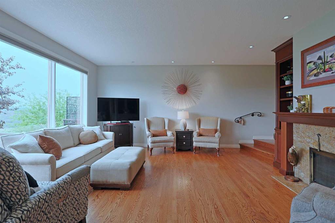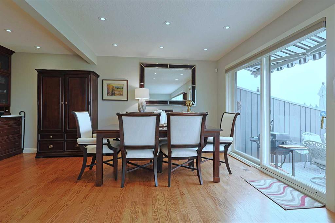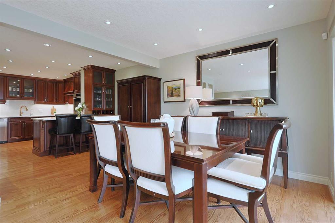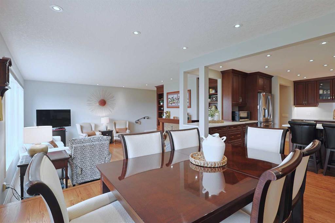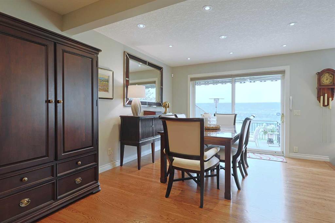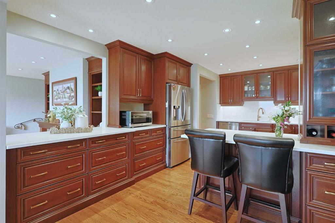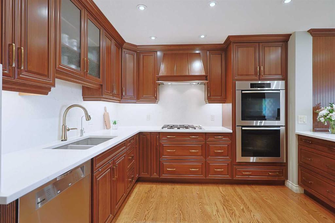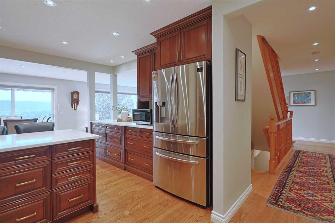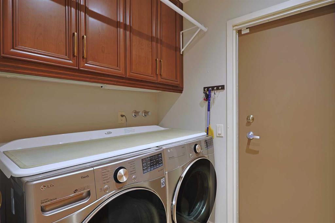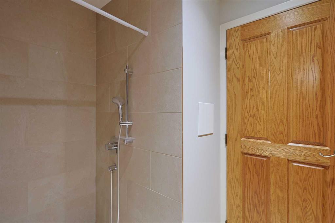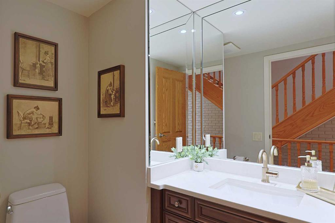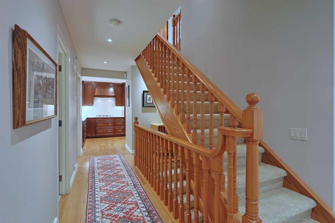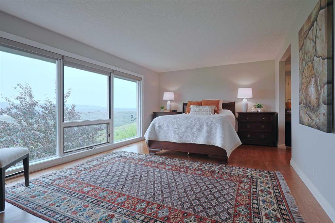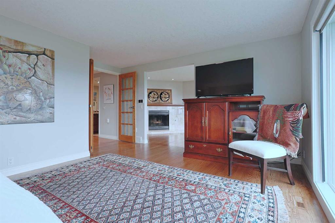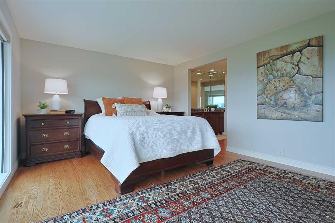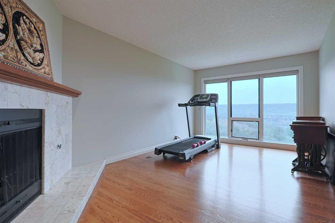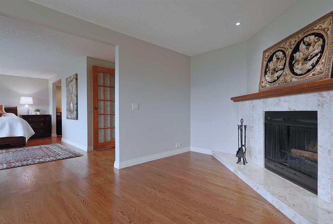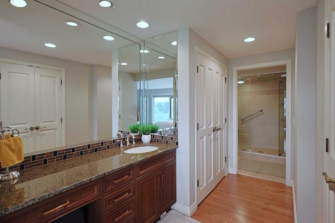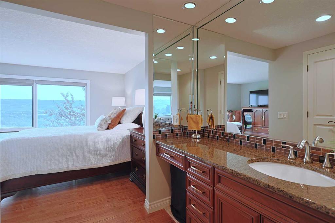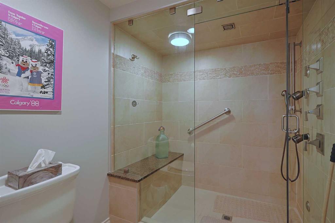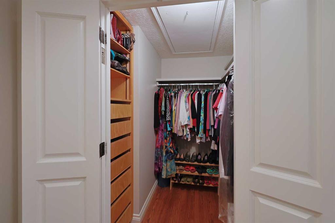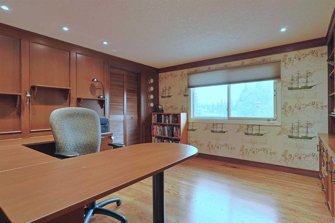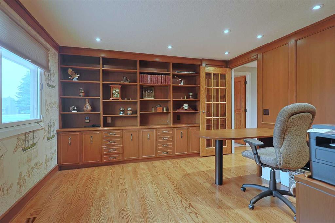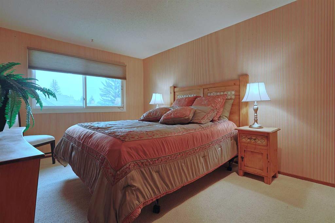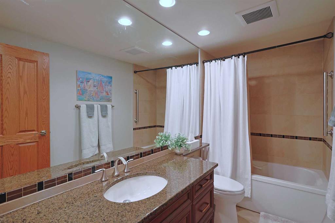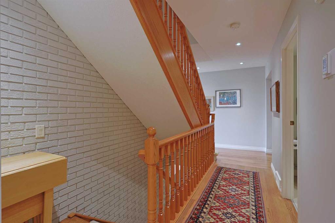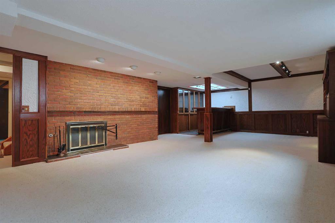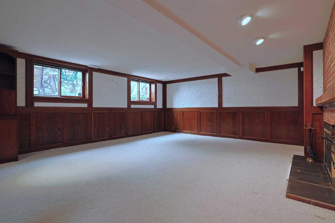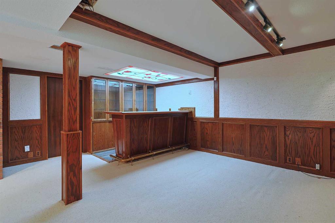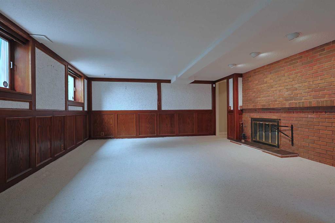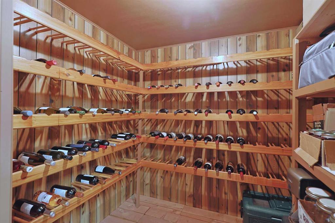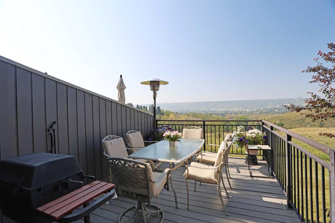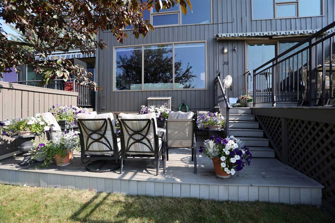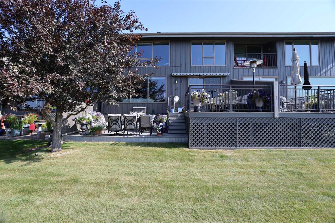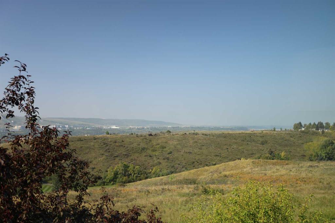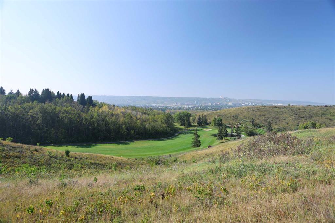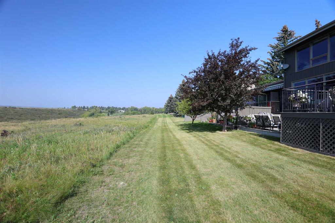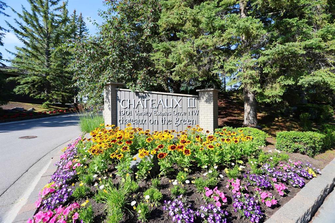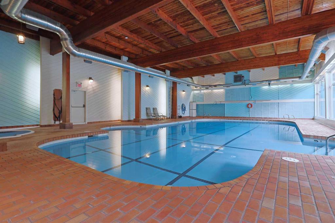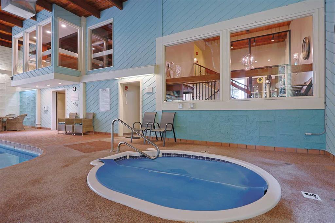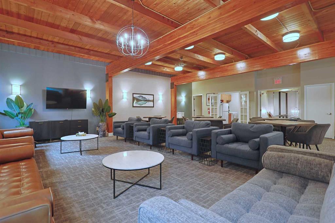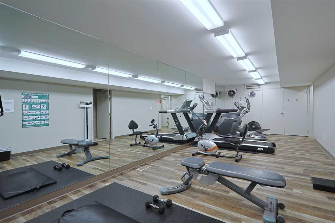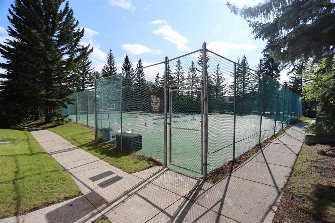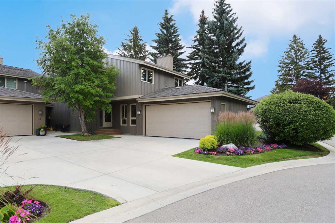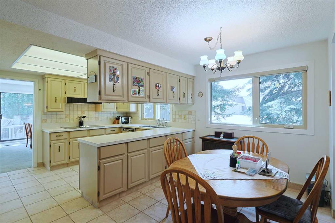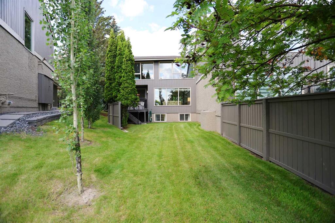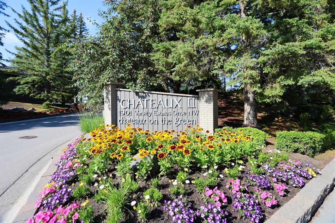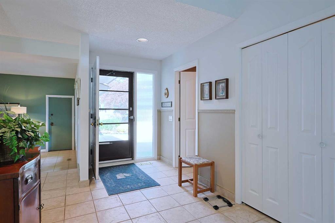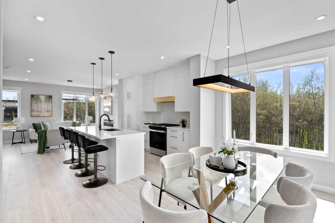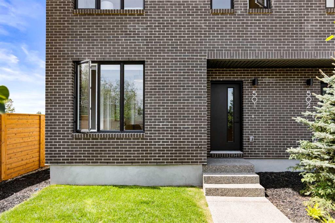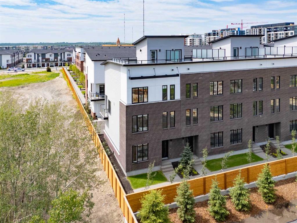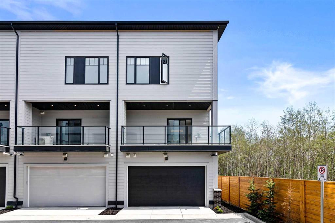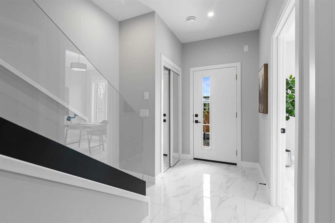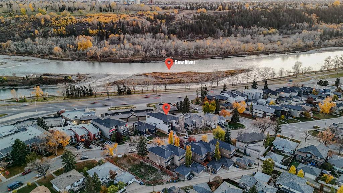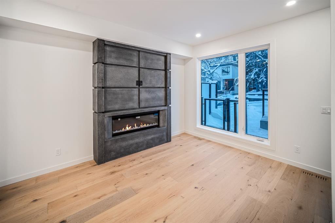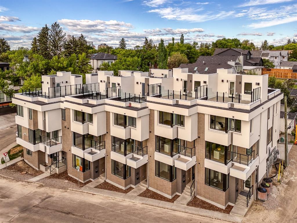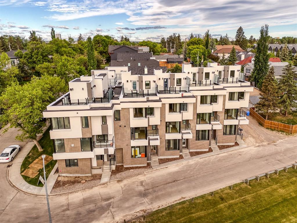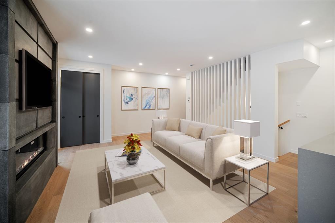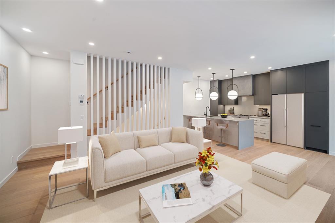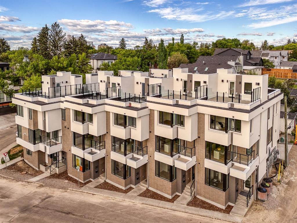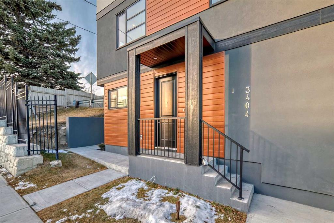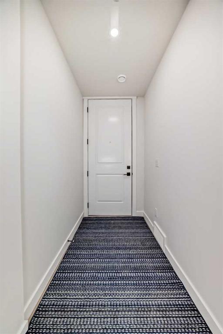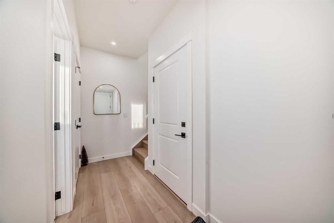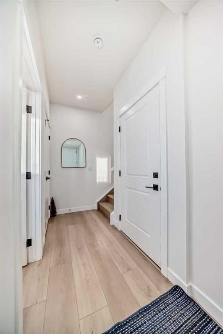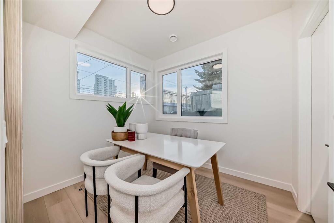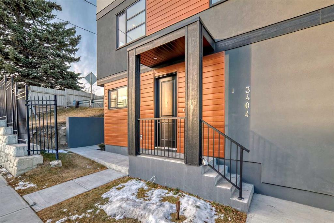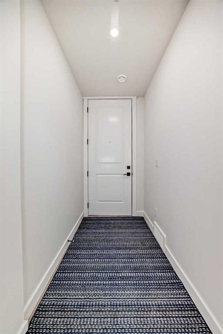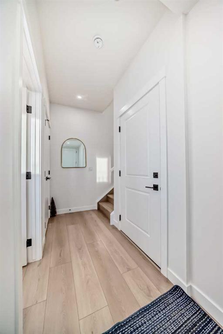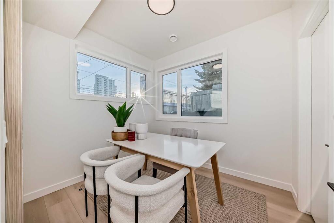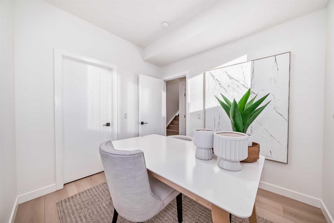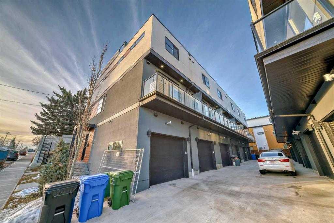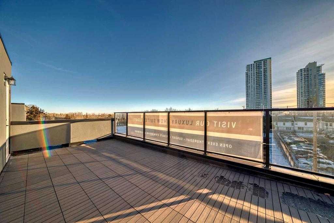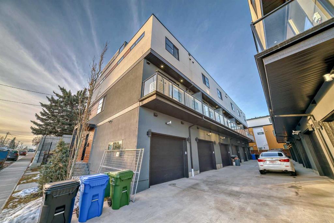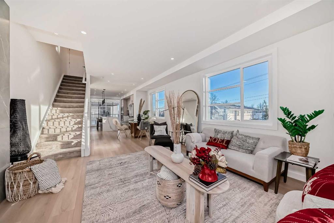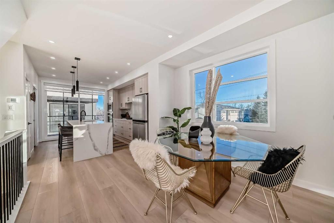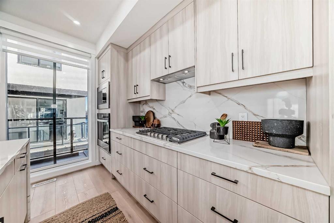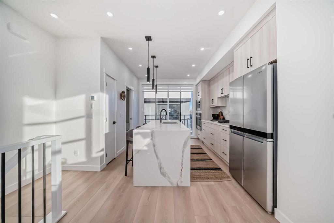30, 1901 Varsity Estates Drive NW
Calgary T3B 4T7
MLS® Number: A2250451
$ 989,900
3
BEDROOMS
3 + 0
BATHROOMS
2,252
SQUARE FEET
1977
YEAR BUILT
There’s nothing quite like finding the home of your dreams & now you have…here in this beautifully renovated townhome in the exclusive CHATEAUX ON THE GREEN II overlooking the Silver Springs golf course. Surrounded by breathtaking views as far as the eye can see, this incredible two storey condo enjoys rich hardwood floors & relaxing central air, total of 3 bedrooms, 3 wood-burning fireplaces, custom cherrywood kitchen with quartz countertops & wonderful outdoor living space on the 2-level composite deck in the wide & open backyard. With over 2800sqft of developed living space, this fully finished home boasts a stylish & comfortable floorplan bathed in natural light, with a fantastic living room with wood-burning fireplace complemented by built-in cabinets, open concept dining room with access to the backyard deck & fully-loaded designer kitchen with loads of cabinet space, undercabinet lighting & the stainless steel appliances include a gas cooktop, Miele dishwasher & 2 built-in Miele ovens. On the upper level is where you’ll find 3 lovely bedrooms & 2 full bathrooms; the private owners’ retreat has a wall-of-windows giving you the stunning open views, lounge with wood-burning fireplace & ensuite with granite counters & 3 closets – including a walk-in, & glass steam shower with body-jets. There is an airjet tub in the 2nd full bathroom & 1 of the other bedrooms has a walk-in closet & wall of built-in bookcases…so would be an ideal home office. The lower level is finished with a large rumpus room with brick wood-burning fireplace & wet bar, wine cellar & utility room. Main floor also has your laundry room complete with LG washer & dryer, walk-in shower & adjoining guest powder room. The oversized 2 car garage is heated & has 2 storage closets, shelving & cabinets. Additional extras include custom window blinds (some remote-controlled), Toto toilets, 2 furnaces & 2 air conditioning units, tankless water tank & Enviroshake roof shingles. As one of the lucky residents of CHATEAUX ON THE GREEN II, your monthly condo fees gives you exclusive access to the beautifully renovated CHATEAUX CLUB…which is shared with CHATEAUX ON THE GREEN I, & its indoor swimming pool & hot tub, fitness centre, sauna, outdoor tennis courts & lounge with kitchen. The prestigious Silver Springs Golf & Country Club clubhouse is across the street & you are only a few short minutes walk to bus stops & Varsity Ravine Park. Top-notch location in the heart of highly-desirable Varsity Estates close to Dalhousie Station shopping & LRT, highly-rated schools & University of Calgary, Market Mall & University District, popular Bowmont Park & hospitals (Foothills Medical Centre, Alberta Children’s & Arthur B. Child Cancer Centre). And with its easy access to major roadways, you are only minutes to all area amenities & parks, the Bow River pathway system, recreational facilities, major retail centers & downtown.
| COMMUNITY | Varsity |
| PROPERTY TYPE | Row/Townhouse |
| BUILDING TYPE | Five Plus |
| STYLE | 2 Storey |
| YEAR BUILT | 1977 |
| SQUARE FOOTAGE | 2,252 |
| BEDROOMS | 3 |
| BATHROOMS | 3.00 |
| BASEMENT | Finished, Full |
| AMENITIES | |
| APPLIANCES | Central Air Conditioner, Convection Oven, Dishwasher, Dryer, Gas Cooktop, Microwave, Range Hood, Refrigerator, Tankless Water Heater, Washer, Water Softener, Window Coverings |
| COOLING | Central Air |
| FIREPLACE | Brick Facing, Gas Starter, Living Room, Primary Bedroom, Recreation Room, Tile, Wood Burning |
| FLOORING | Carpet, Ceramic Tile, Hardwood |
| HEATING | Forced Air, Natural Gas |
| LAUNDRY | Laundry Room, Main Level |
| LOT FEATURES | Back Yard, Backs on to Park/Green Space, Environmental Reserve, Front Yard, Greenbelt, Low Maintenance Landscape, No Neighbours Behind, On Golf Course, Open Lot, Rectangular Lot, Underground Sprinklers, Views |
| PARKING | Double Garage Attached, Garage Faces Front, Heated Garage, Oversized |
| RESTRICTIONS | Pet Restrictions or Board approval Required, Short Term Rentals Not Allowed |
| ROOF | See Remarks, Shake |
| TITLE | Fee Simple |
| BROKER | Royal LePage Benchmark |
| ROOMS | DIMENSIONS (m) | LEVEL |
|---|---|---|
| Game Room | 28`5" x 18`1" | Basement |
| Wine Cellar | 7`2" x 5`10" | Basement |
| 3pc Bathroom | Main | |
| Living Room | 19`5" x 16`10" | Main |
| Dining Room | 12`4" x 10`9" | Main |
| Kitchen | 18`3" x 12`0" | Main |
| Laundry | 10`2" x 4`11" | Main |
| Bedroom - Primary | 18`10" x 14`8" | Upper |
| Other | 17`9" x 9`11" | Upper |
| Bedroom | 15`5" x 9`11" | Upper |
| Bedroom | 12`6" x 11`11" | Upper |
| 4pc Bathroom | Upper | |
| 6pc Ensuite bath | Upper |

