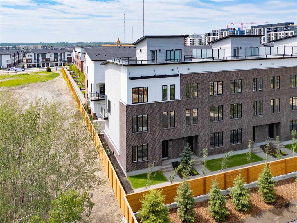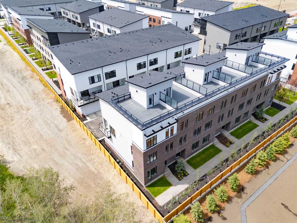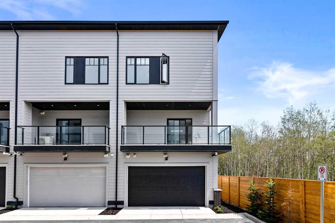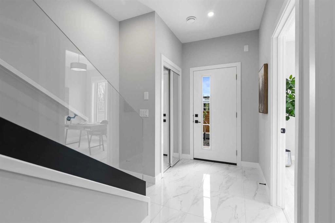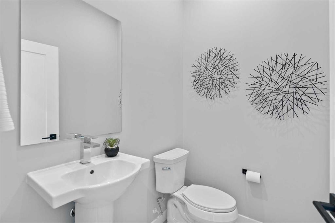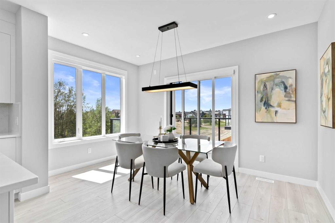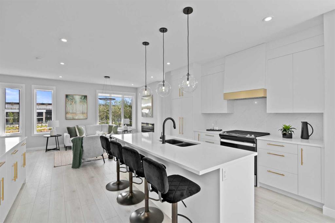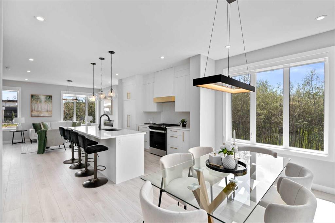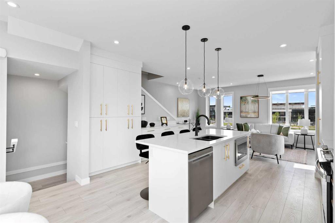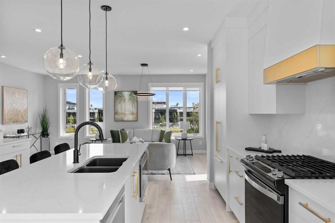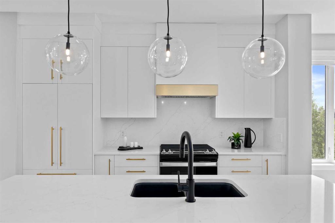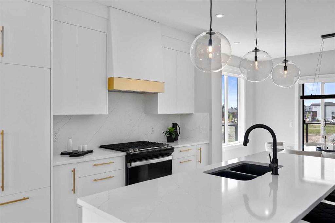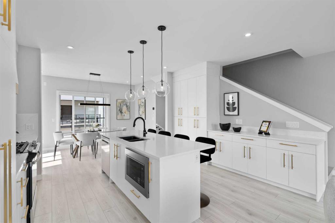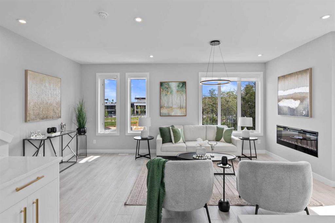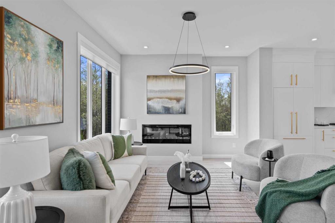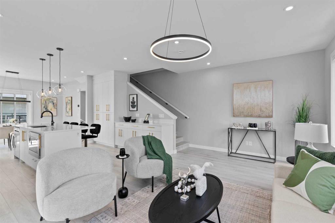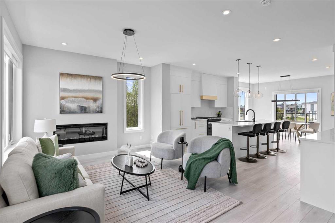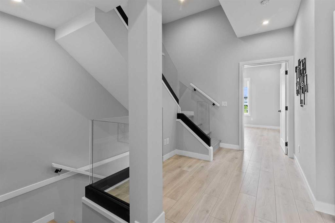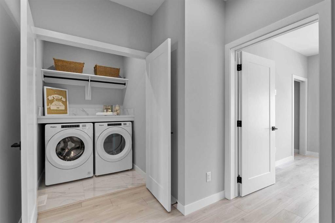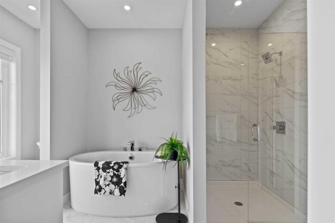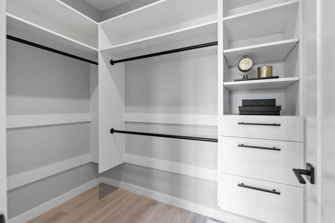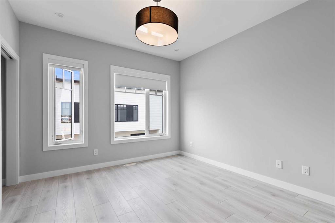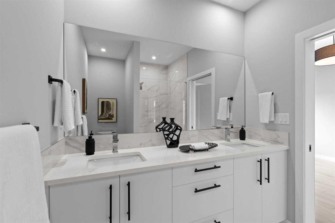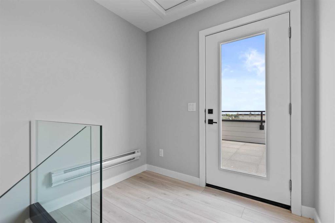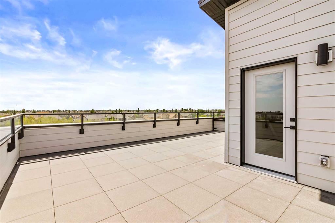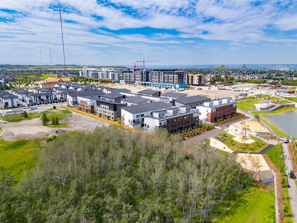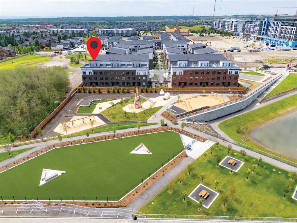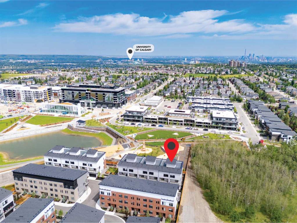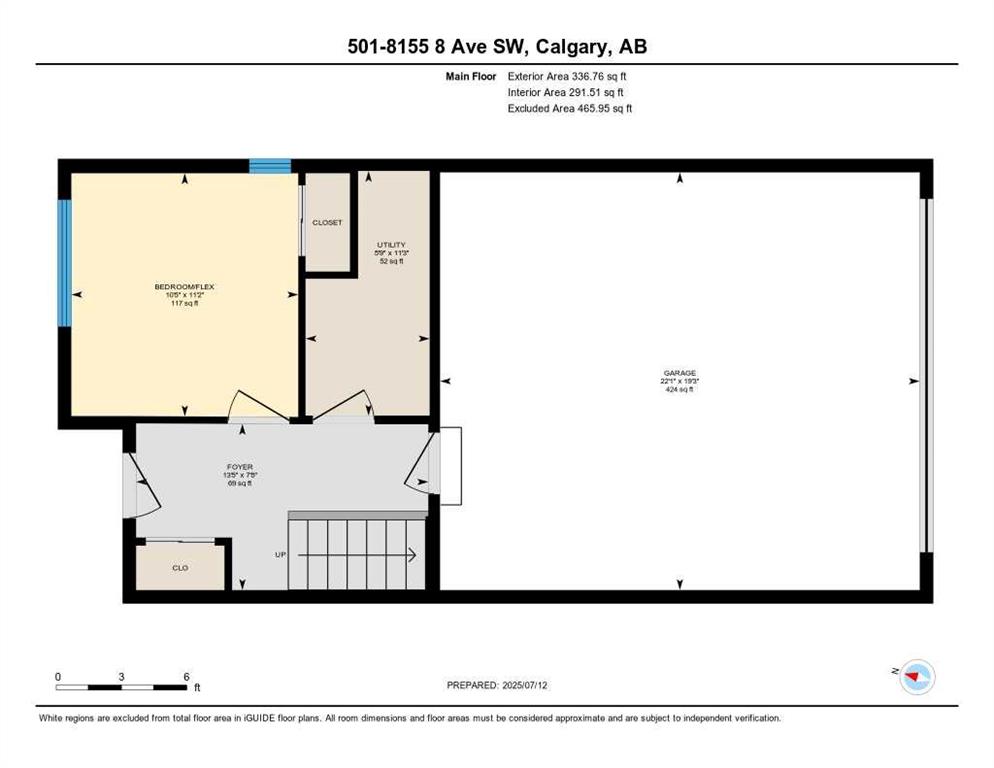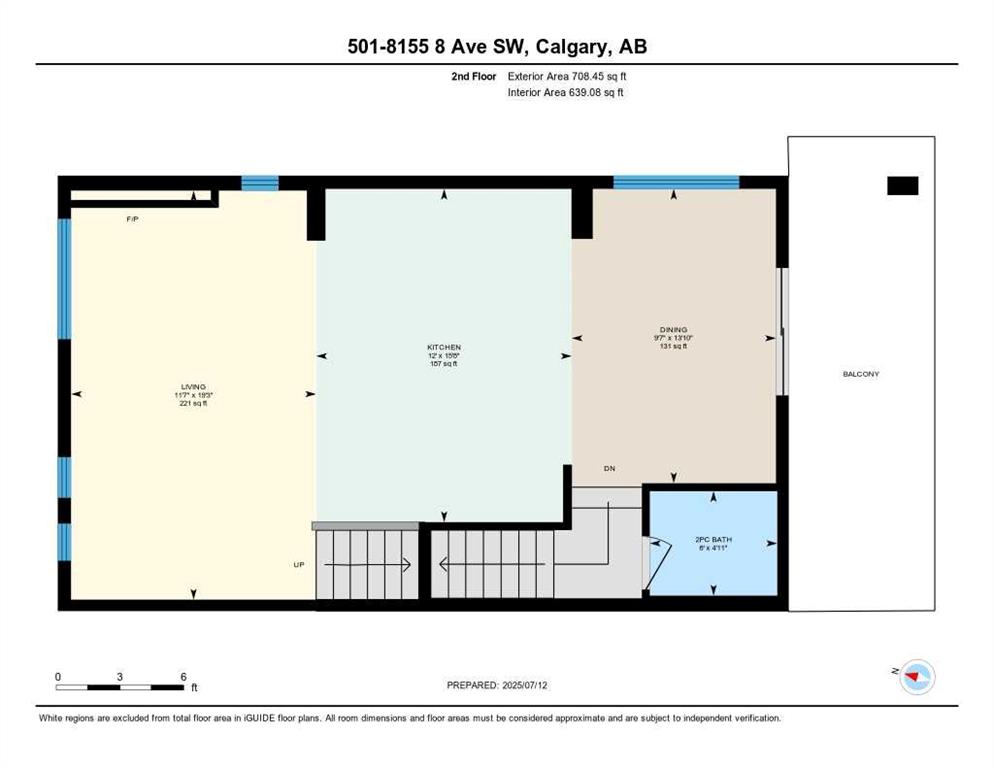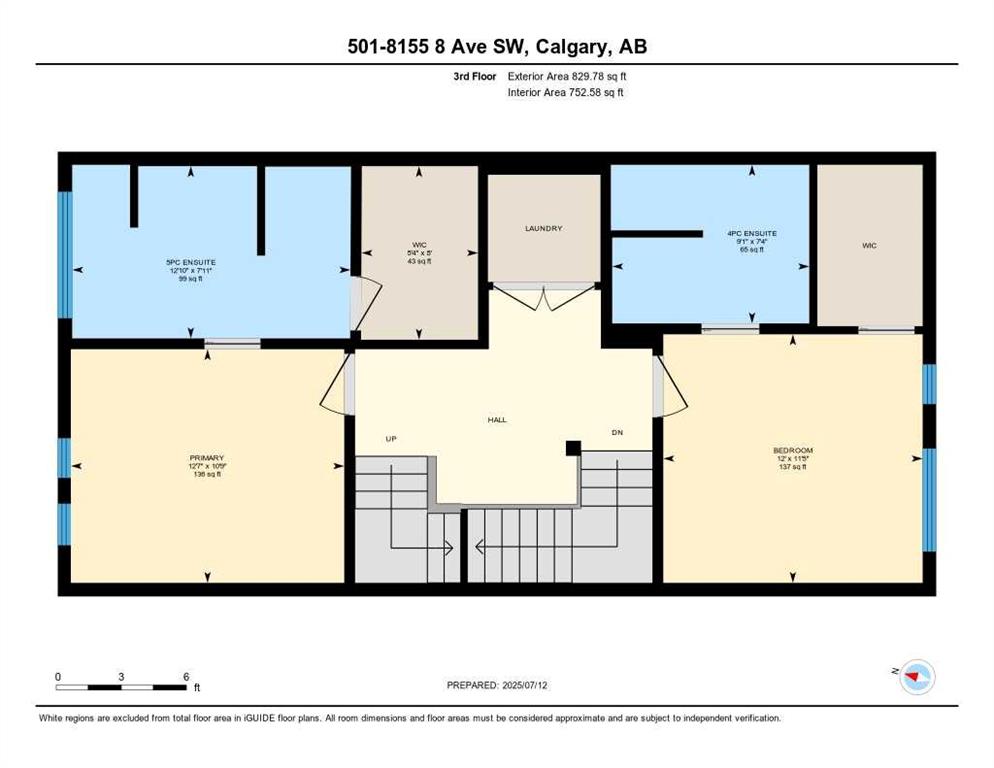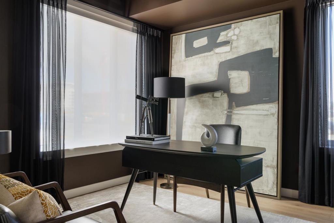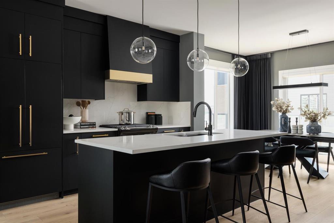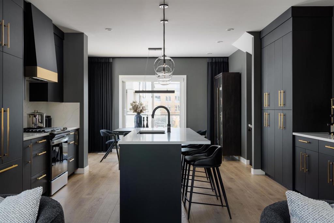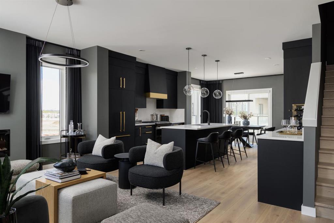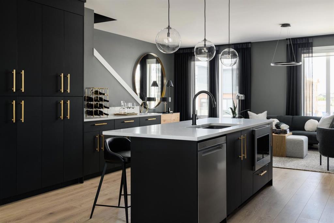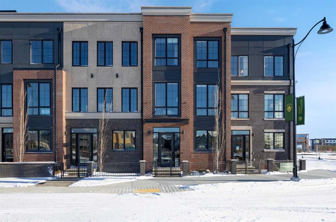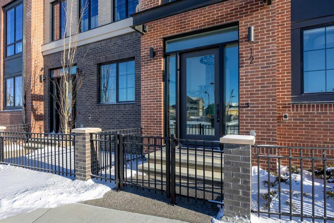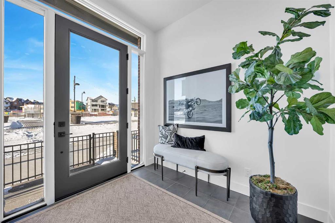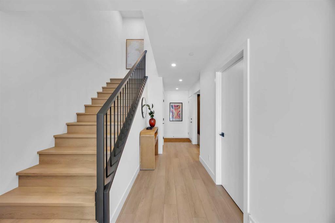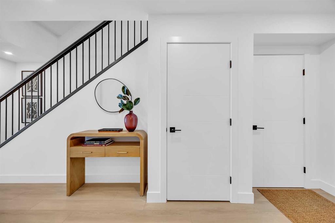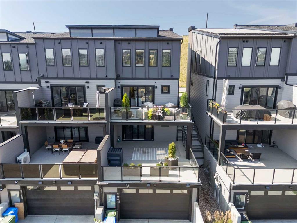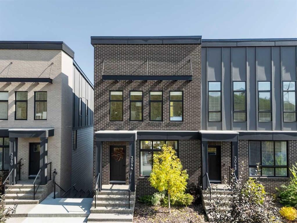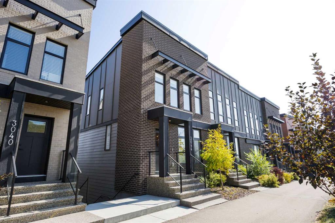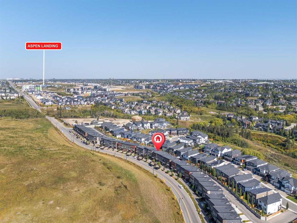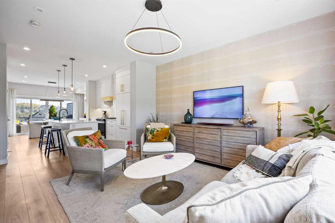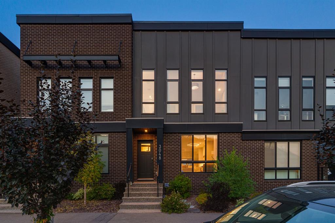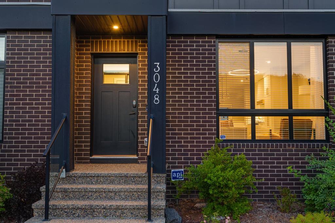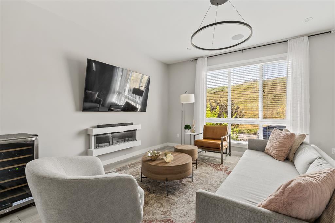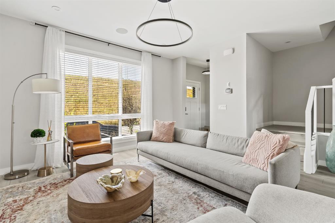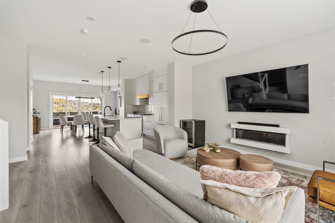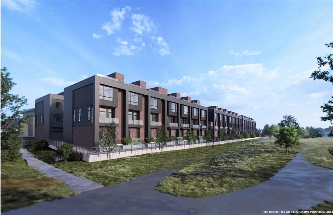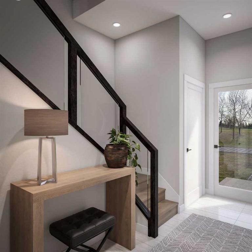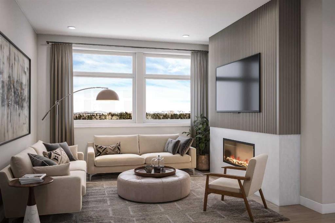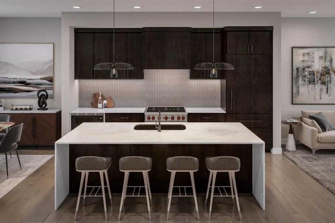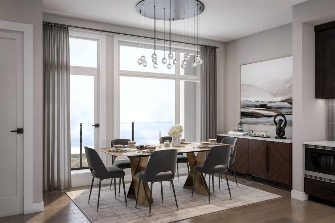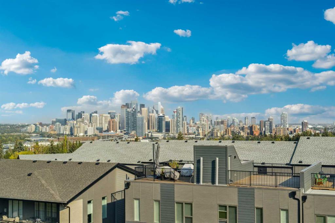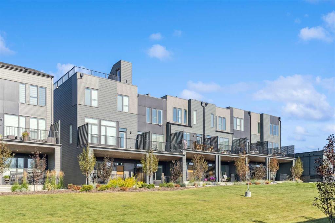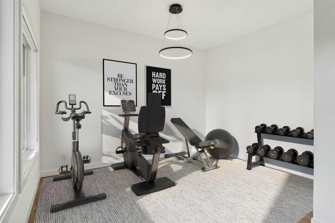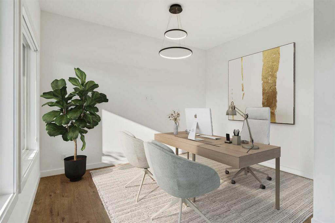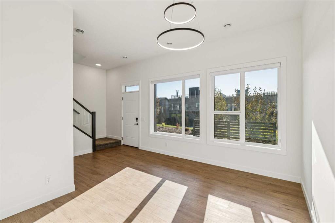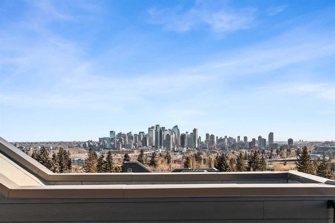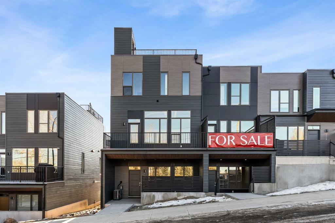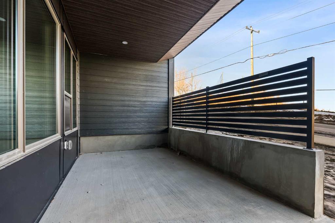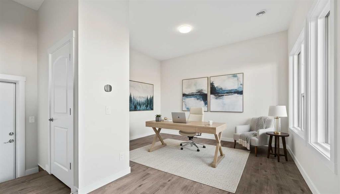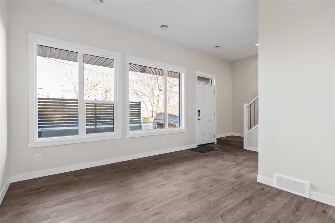501, 8155 8 Avenue SW
Calgary T3H 6H9
MLS® Number: A2271128
$ 1,125,000
3
BEDROOMS
2 + 1
BATHROOMS
2,005
SQUARE FEET
2023
YEAR BUILT
Welcome to #501 in the District Townhomes complex in West Springs, Calgary. This executive end-unit townhome. offers upscale living with premium finishes and exceptional outdoor space. The open-concept main floor is filled with natural light from the southwest-facing balcony and features wide-plank flooring, lofty ceilings, and a chef-style kitchen with full-height cabinetry, quartz countertops, gas range, built-in microwave, refrigerator, and a large island with breakfast bar. The spacious dining area opens to the balcony, while the living room is anchored by a sleek 50" electric fireplace. Upstairs, you'll find two large bedrooms, each with walk-in closets and private ensuite baths, plus convenient upper-floor laundry. The entry-level flex room—perfect for a home office or guest bedroom—is accessible from both the front entrance and the heated double garage. One of the few units in the development to include a private rooftop patio, offering 270° views, including the mountains ...ideal for entertaining or enjoying sunset evenings. Located in a quiet, private setting, this townhome combines modern design with low-maintenance luxury living. Roughed-in for security, vacuflo, air conditioning and home networking. West District is a dynamic and trendy neighbourhood that offers a rich shopping and dining experience. Enjoy local shops, restaurants, grocery, fitness, and medical services. Featuring a focus on pedestrians, the main streets highlight twenty foot wide sidewalks complete with integrated walkway and bike paths. In the heart of West District is the central Radio Park featuring a recreation area with a basketball court, skatepark, amazing new playground, ice skating in the winter, summertime farmer’s marekts and events, live concerts and festivals at the outdoor amphitheatre and much more. Located just 15 minutes from downtown Calgary, 5 minutes from top public and private schools, and 45 minutes to Canmore,
| COMMUNITY | West Springs |
| PROPERTY TYPE | Row/Townhouse |
| BUILDING TYPE | Five Plus |
| STYLE | 3 Storey, Side by Side |
| YEAR BUILT | 2023 |
| SQUARE FOOTAGE | 2,005 |
| BEDROOMS | 3 |
| BATHROOMS | 3.00 |
| BASEMENT | None |
| AMENITIES | |
| APPLIANCES | Built-In Refrigerator, Dishwasher, Dryer, Gas Range, Microwave, Range Hood, Washer |
| COOLING | None |
| FIREPLACE | Electric, Insert, Living Room |
| FLOORING | Ceramic Tile, Laminate |
| HEATING | High Efficiency, Forced Air, Humidity Control, Natural Gas |
| LAUNDRY | Laundry Room, Upper Level |
| LOT FEATURES | Corner Lot, Landscaped, Street Lighting |
| PARKING | Double Garage Attached, Garage Faces Rear, Heated Garage |
| RESTRICTIONS | None Known |
| ROOF | Asphalt Shingle |
| TITLE | Fee Simple |
| BROKER | Real Broker |
| ROOMS | DIMENSIONS (m) | LEVEL |
|---|---|---|
| Foyer | 7`8" x 13`5" | Main |
| Bedroom | 11`2" x 10`5" | Main |
| 2pc Bathroom | 4`11" x 6`0" | Second |
| Dining Room | 13`10" x 9`7" | Second |
| Kitchen | 15`8" x 12`0" | Second |
| Living Room | 19`3" x 11`7" | Second |
| 4pc Ensuite bath | 7`4" x 9`1" | Third |
| 5pc Ensuite bath | 7`11" x 12`10" | Third |
| Bedroom | 11`5" x 12`0" | Third |
| Bedroom - Primary | 10`9" x 12`7" | Third |

