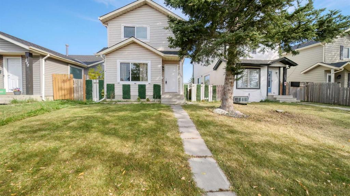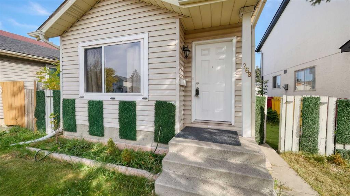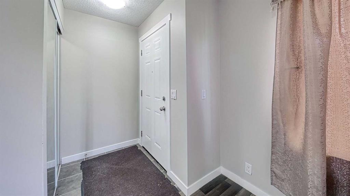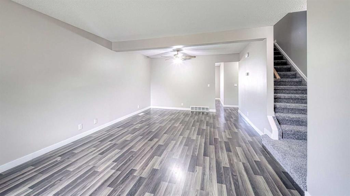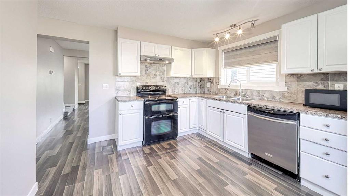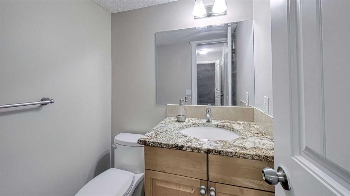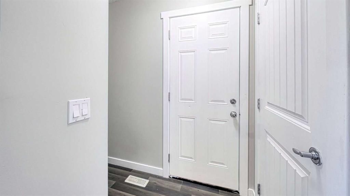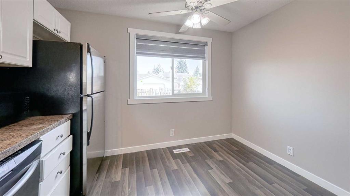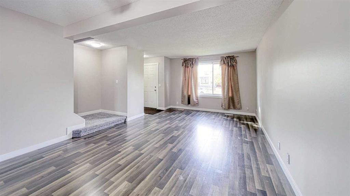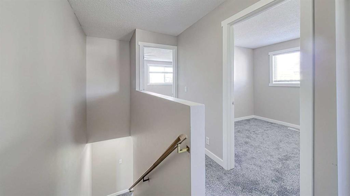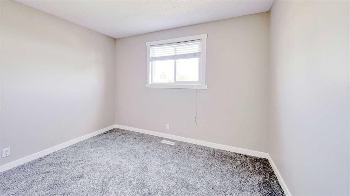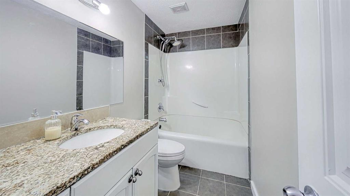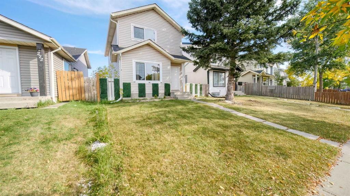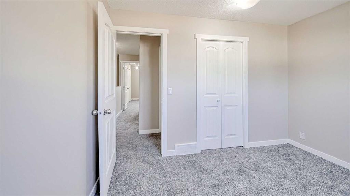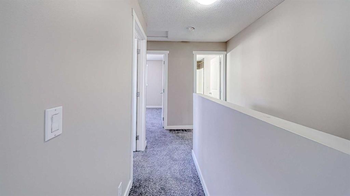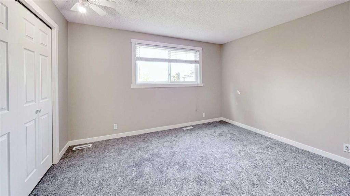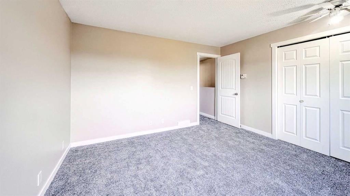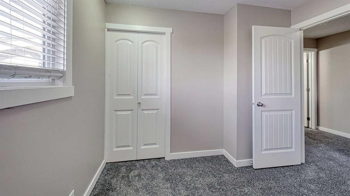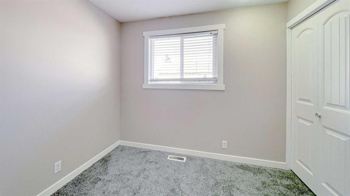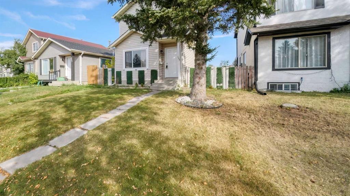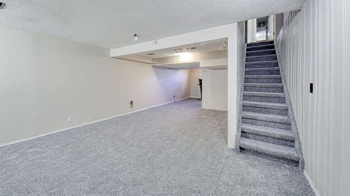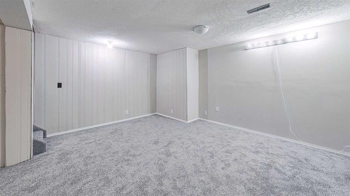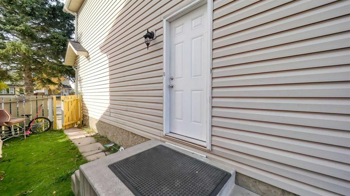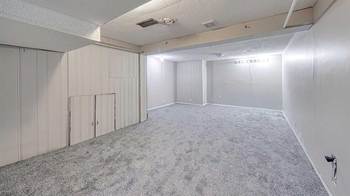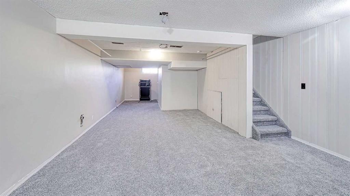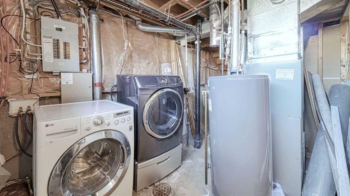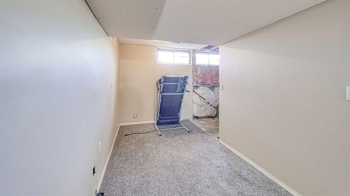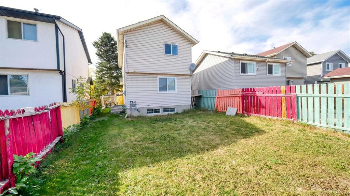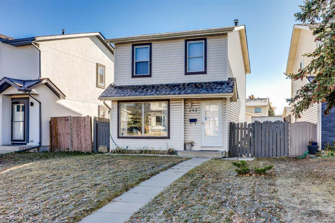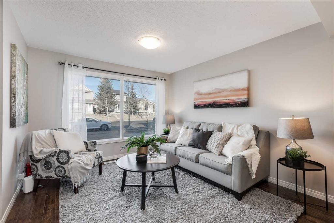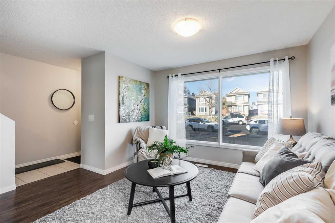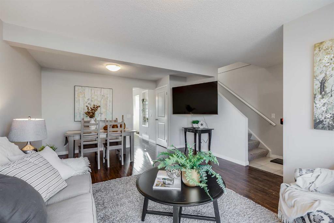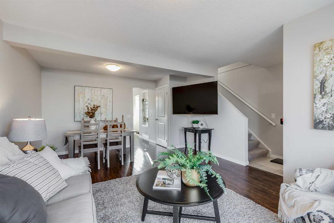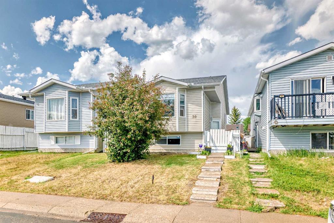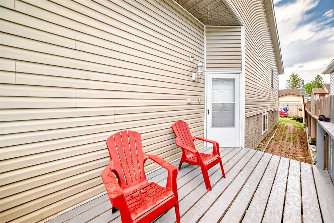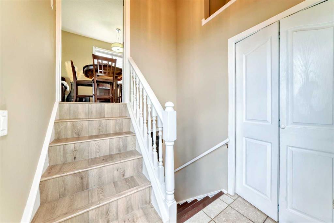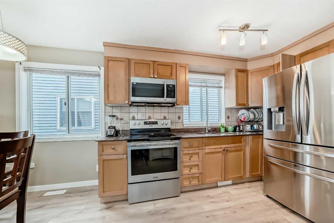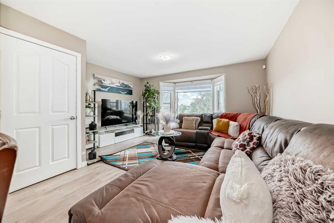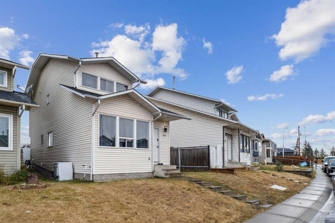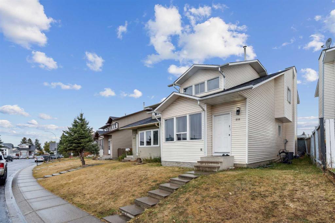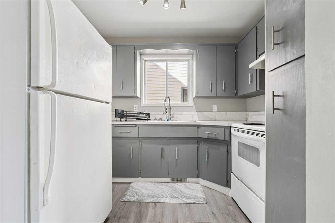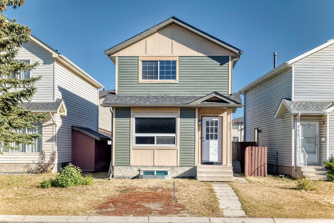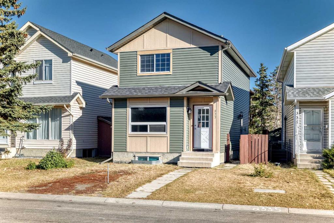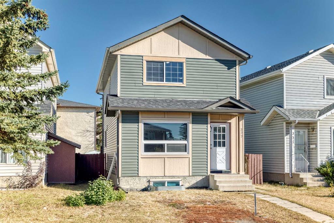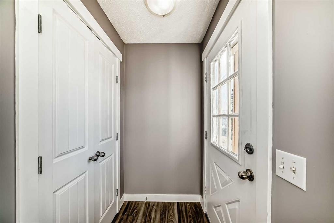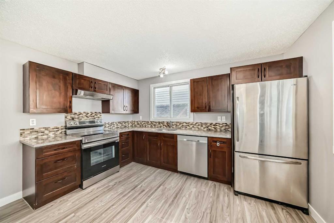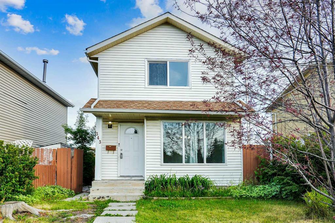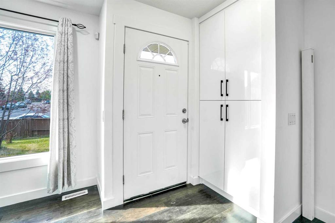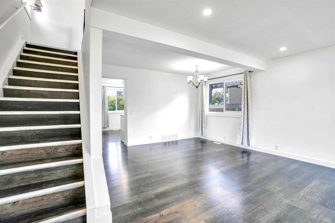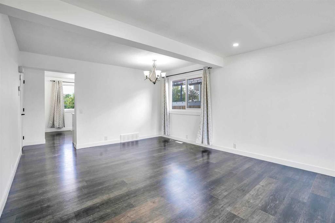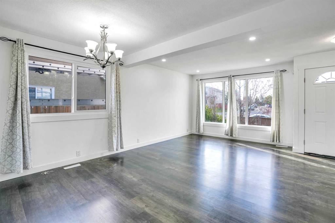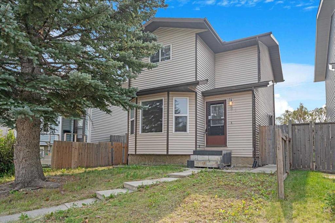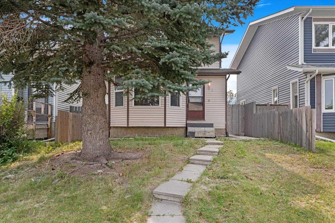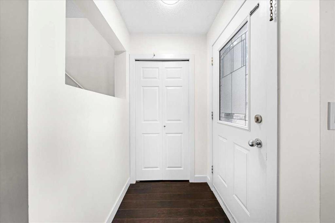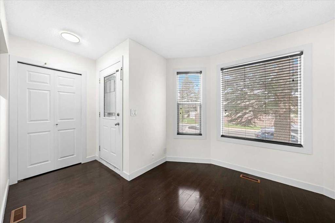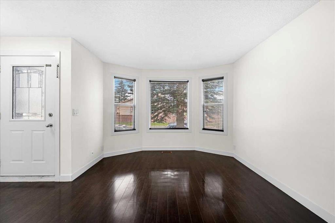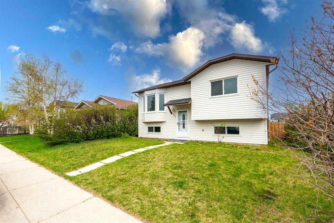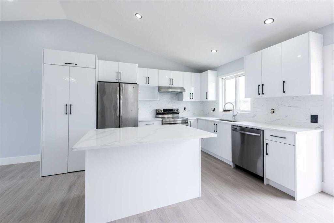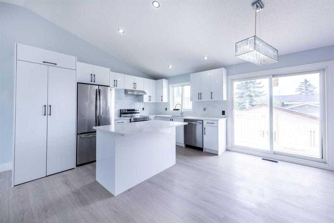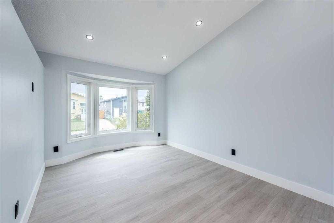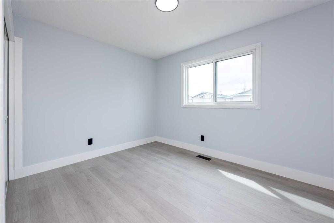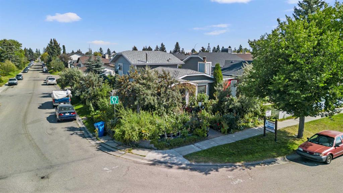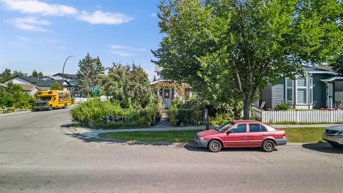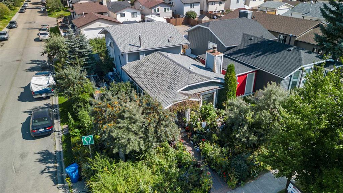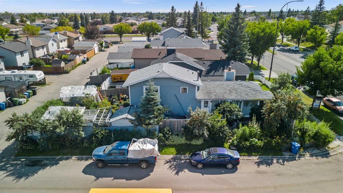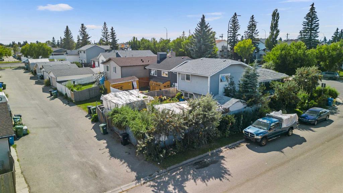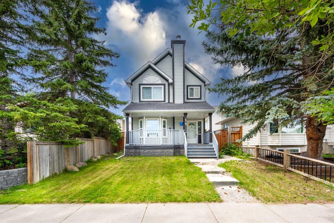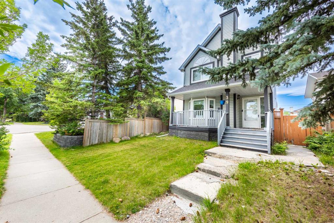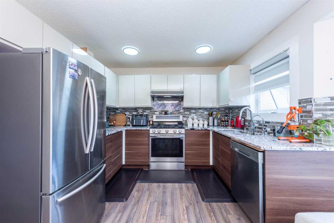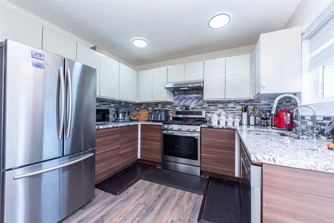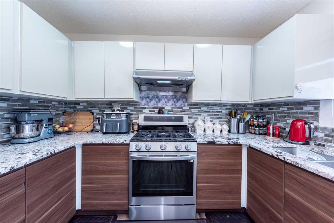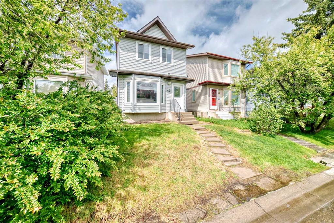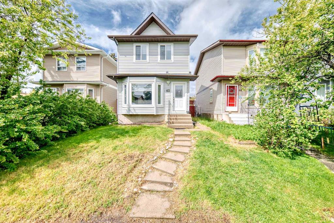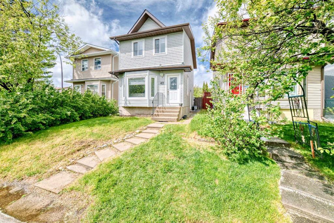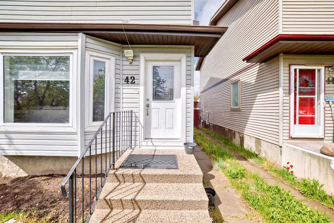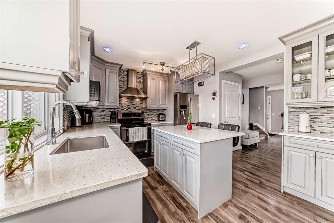268 Falton Drive NE
Calgary T3J 2W6
MLS® Number: A2258691
$ 469,786
3
BEDROOMS
1 + 1
BATHROOMS
1,205
SQUARE FEET
1982
YEAR BUILT
Very well maintained home - Ready to move into!!!!. Welcome to this recently renovated, well maintained home in Falconridge - One of Calgary’s well established communities that families have been enjoying for many years. It offers excellent friendly spaces and amenities. This fully finished charming and clean home offers 3 bedrooms, 1 full and 1 2- piece bathroom and a side entrance too. Recent upgrades include new paint, new LVP and carpet flooring, new window blinds, new hot water tank, Roof is 3 years old. A Large lot with back lane and enough space to build a garage. T he foyer welcomes you into the main floor with beautiful new LVP flooring, A large living room with a large window, large dining room for your family size dinners, Very functional kitchen with a a breakfast nook, lots of cabinets and also a 2 piece bathroom. On the upper floor - A large primary bedroom, two more bedrooms and a 4 piece bathroom. Both the bathrooms have granite counters. The lower level is fully finished with a very large Rec/Family room, Laundry and lots of storage space. You will really appreciate the very big Fenced backyard. Close to Parks, Schools, Major Shopping, Bus routes ,many amenities and Major routes. 1 minute to Grant MacEwan Elementary school, 1 minute to Terry fox Junior High, 6 minutes to Nelson Mandela high school. This home has a lot to offer that you will enjoy in your new Home.
| COMMUNITY | Falconridge |
| PROPERTY TYPE | Detached |
| BUILDING TYPE | House |
| STYLE | 2 Storey |
| YEAR BUILT | 1982 |
| SQUARE FOOTAGE | 1,205 |
| BEDROOMS | 3 |
| BATHROOMS | 2.00 |
| BASEMENT | Finished, Full |
| AMENITIES | |
| APPLIANCES | Dishwasher, Dryer, Electric Stove, Refrigerator, Washer, Window Coverings |
| COOLING | None |
| FIREPLACE | N/A |
| FLOORING | Carpet, Tile, Vinyl Plank |
| HEATING | Forced Air |
| LAUNDRY | In Basement |
| LOT FEATURES | Back Lane, Back Yard, Front Yard, Landscaped, Rectangular Lot, Street Lighting |
| PARKING | Off Street |
| RESTRICTIONS | None Known |
| ROOF | Asphalt Shingle |
| TITLE | Fee Simple |
| BROKER | URBAN-REALTY.ca |
| ROOMS | DIMENSIONS (m) | LEVEL |
|---|---|---|
| Game Room | 33`5" x 15`0" | Lower |
| Laundry | 10`8" x 8`2" | Lower |
| Foyer | 4`11" x 3`10" | Main |
| Living Room | 12`7" x 12`2" | Main |
| Dining Room | 12`8" x 9`0" | Main |
| Kitchen | 12`10" x 12`7" | Main |
| 2pc Bathroom | 4`11" x 4`5" | Main |
| Bedroom - Primary | 12`10" x 12`2" | Second |
| Bedroom | 11`1" x 9`7" | Second |
| Bedroom | 9`5" x 9`1" | Second |
| 4pc Bathroom | 9`8" x 4`11" | Second |

