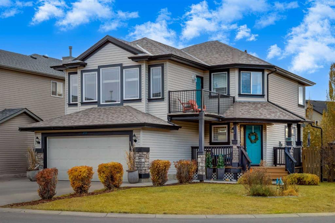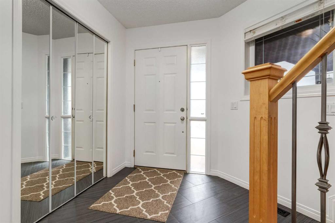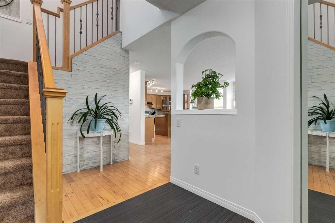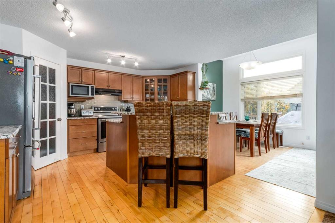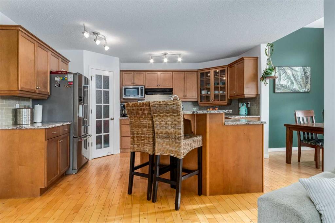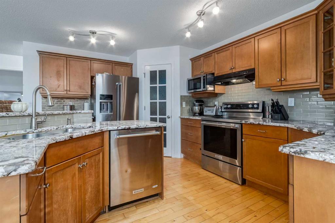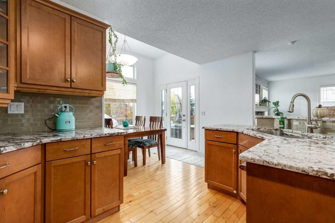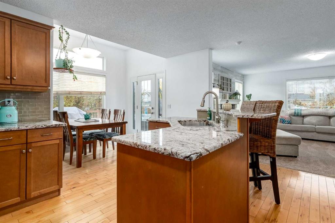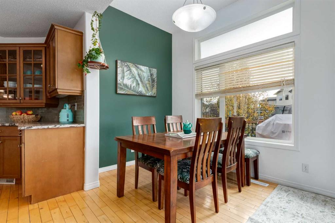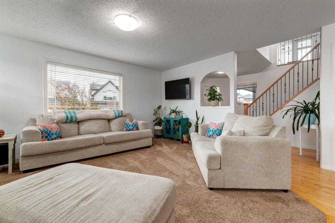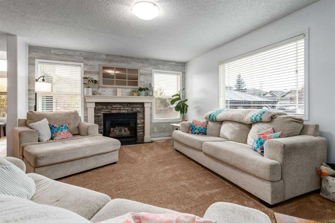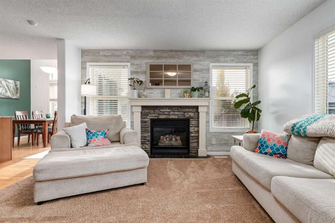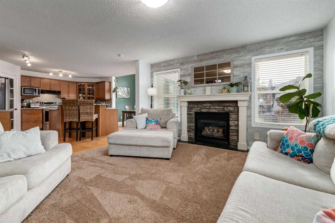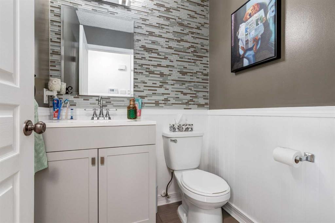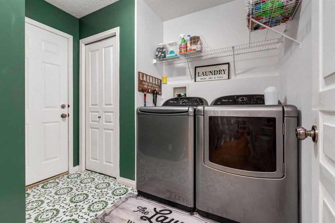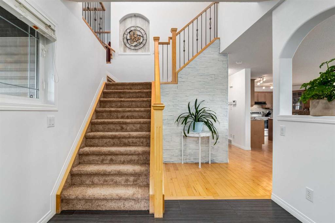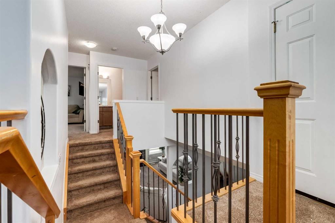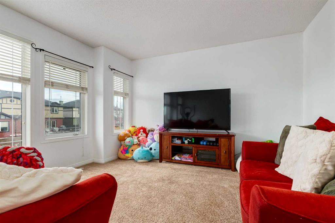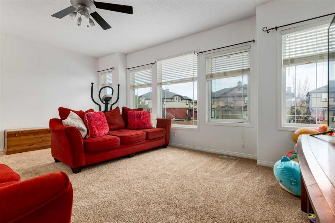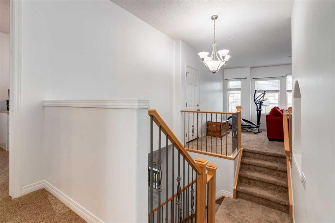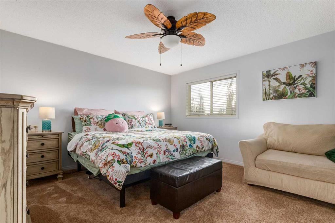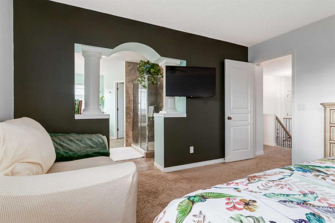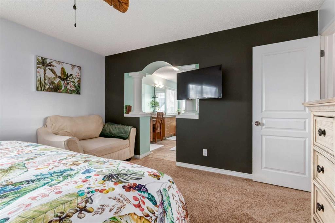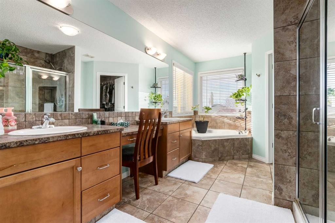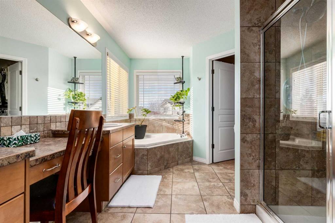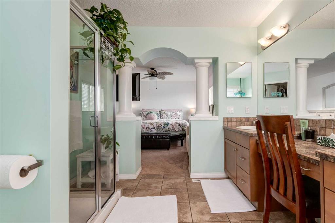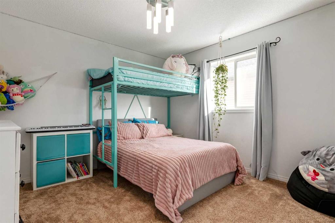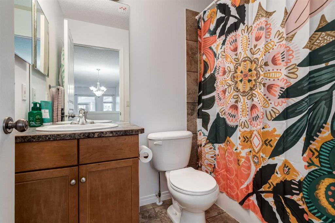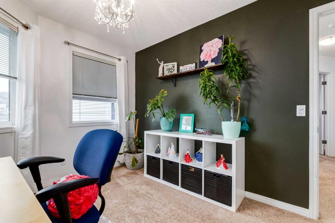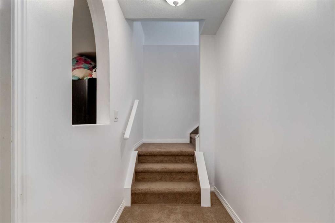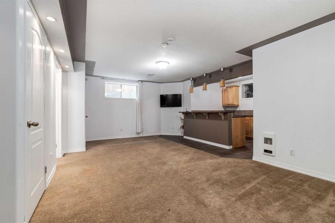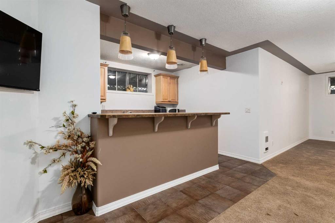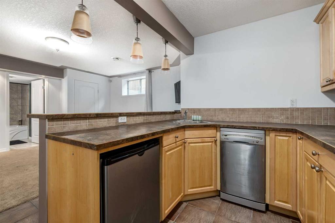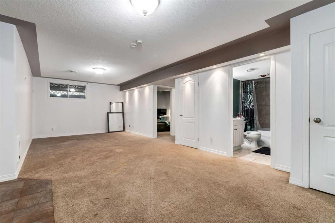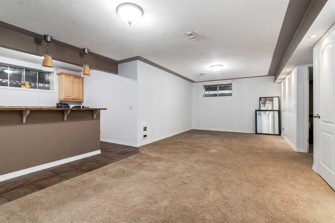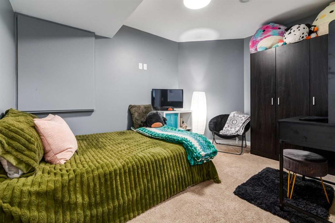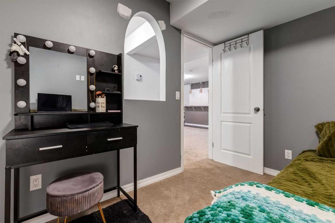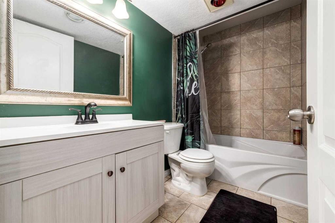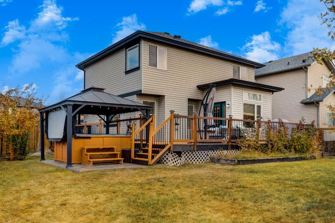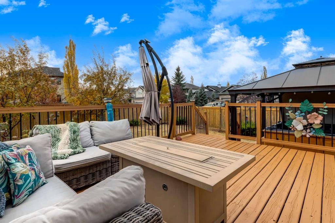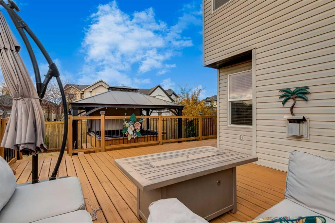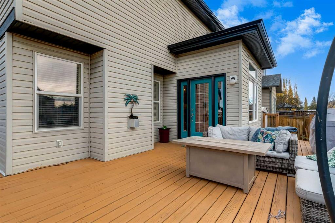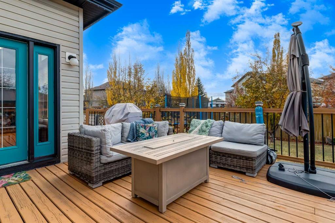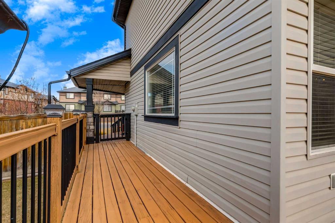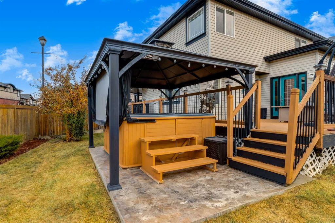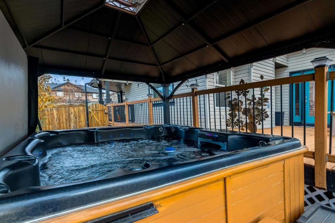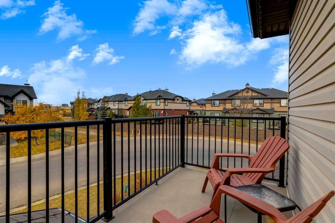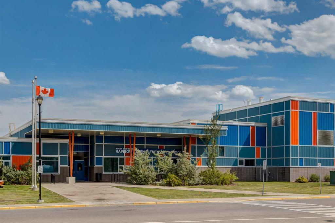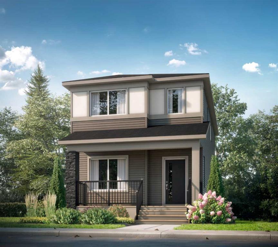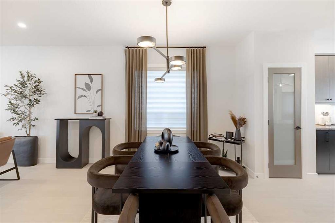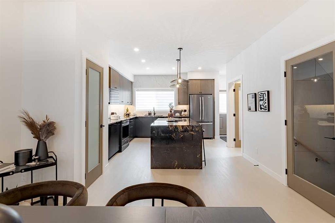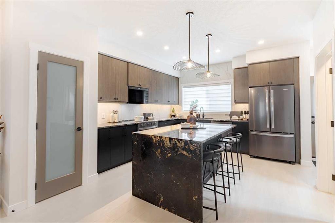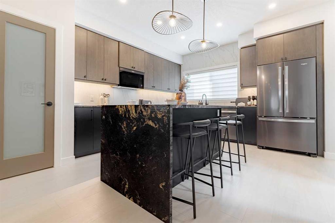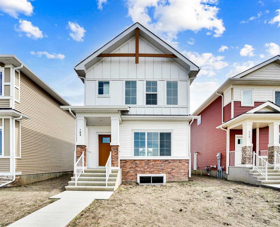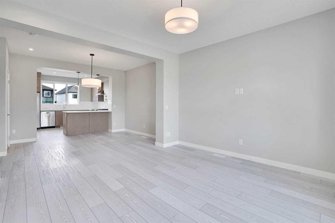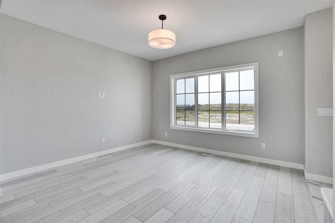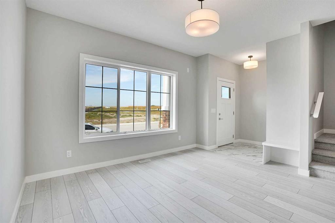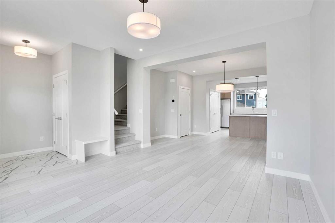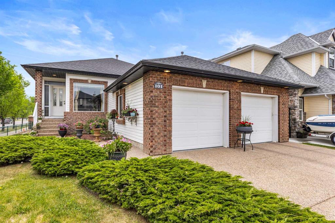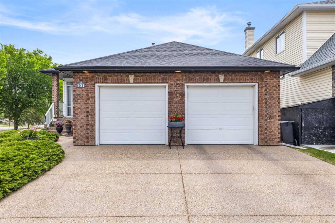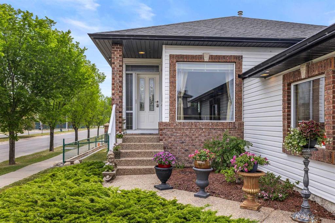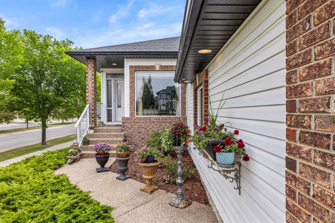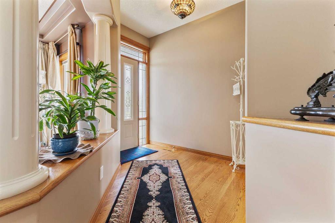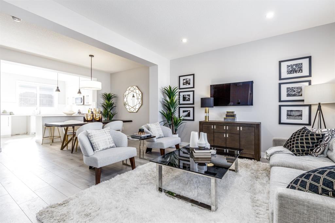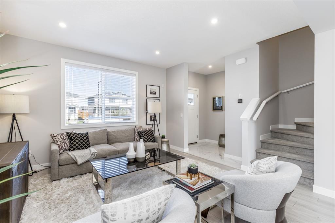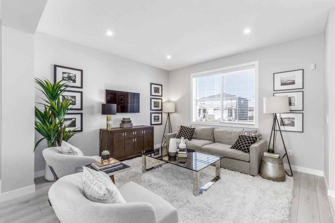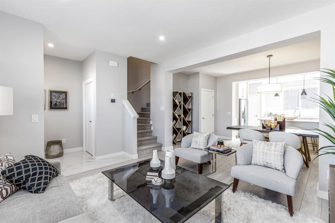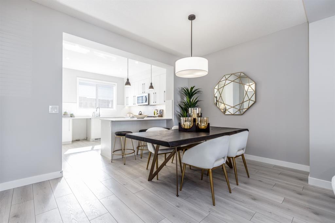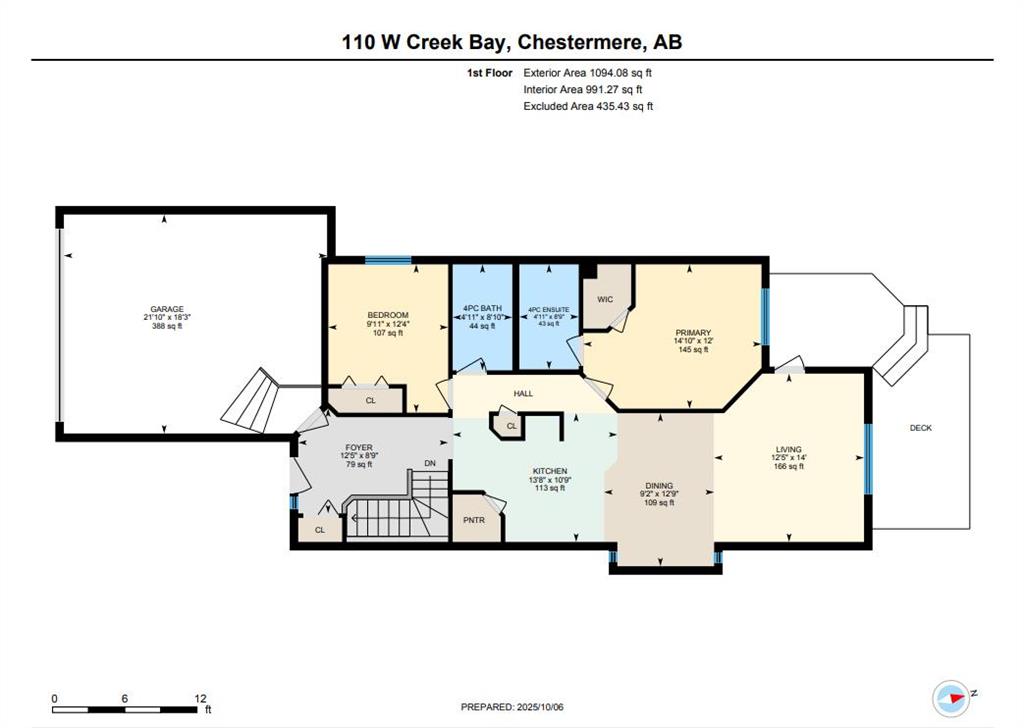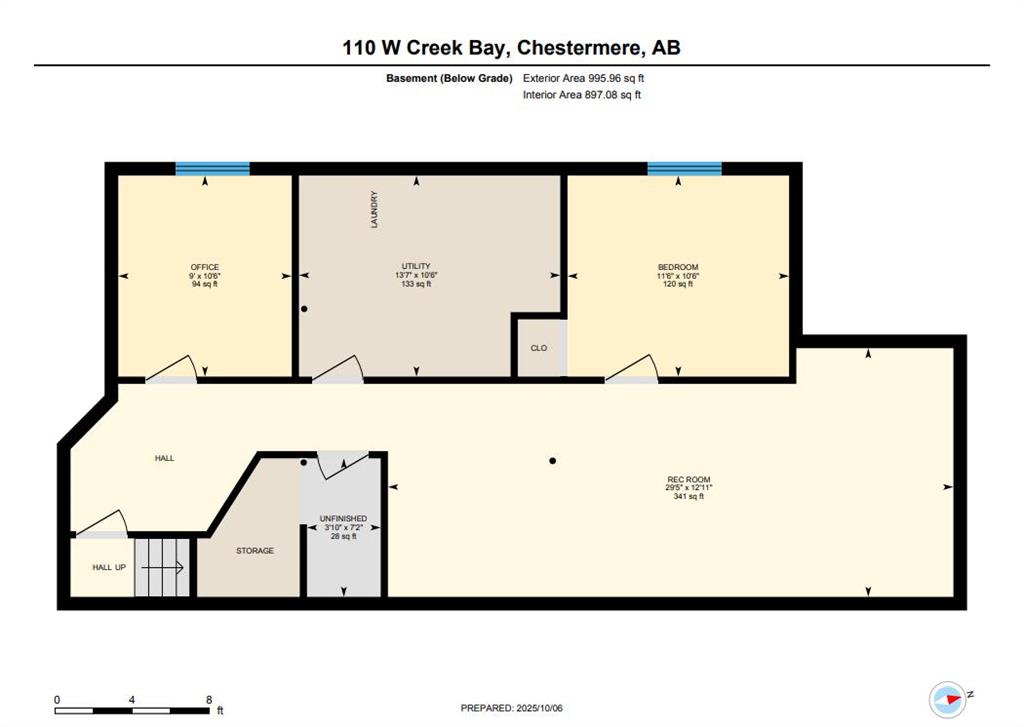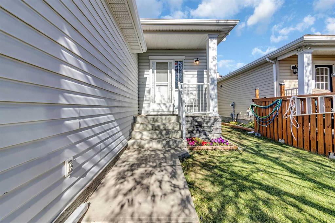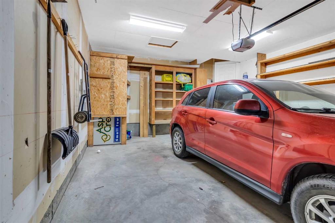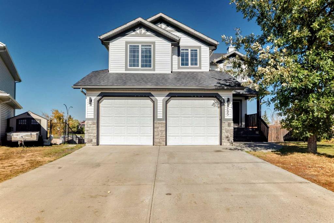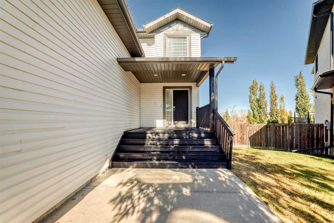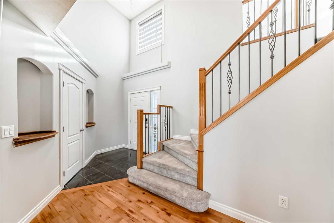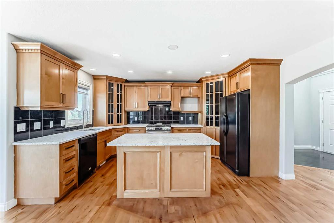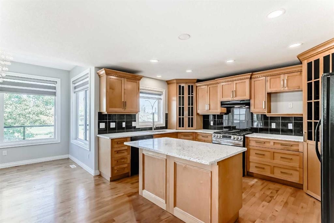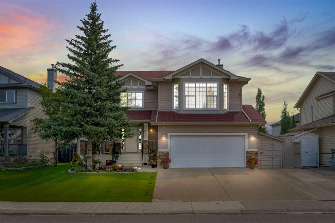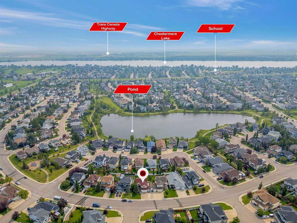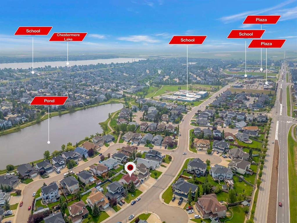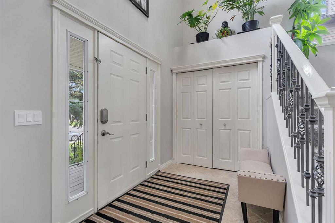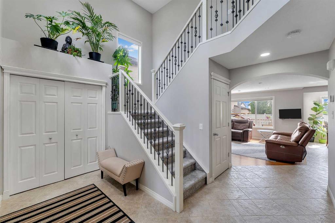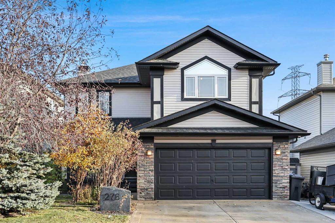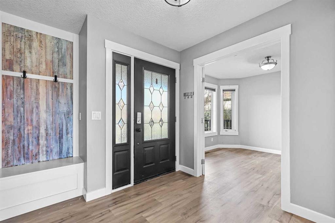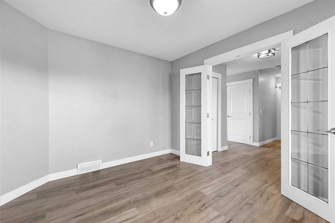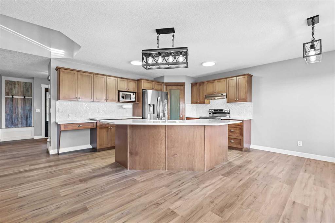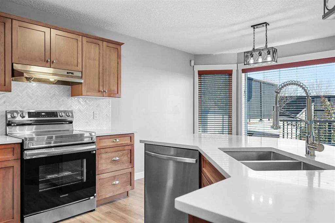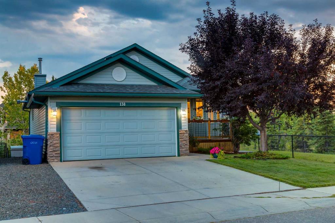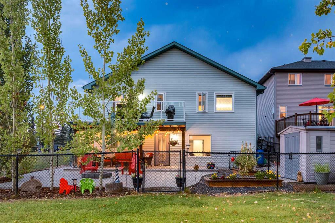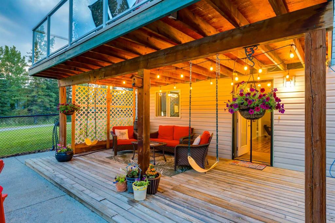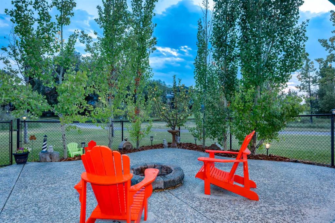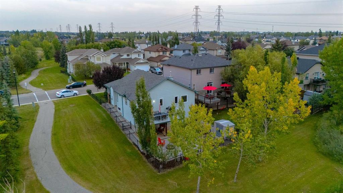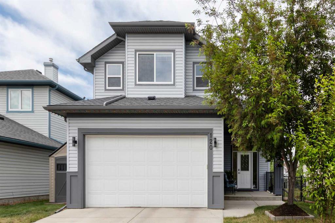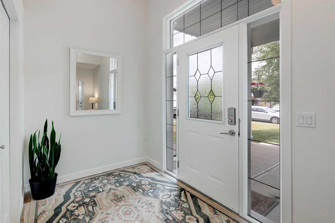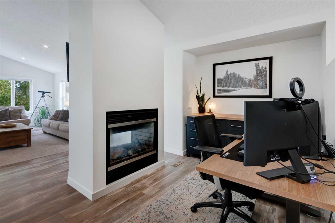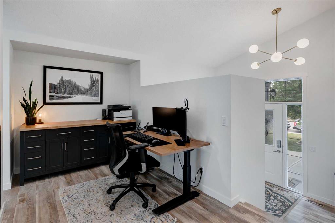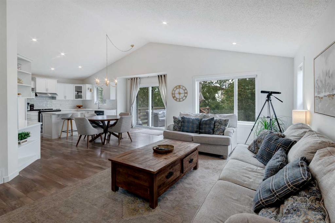255 Springmere Road
Chestermere T1X 1R3
MLS® Number: A2267348
$ 650,000
3
BEDROOMS
3 + 1
BATHROOMS
1,967
SQUARE FEET
2004
YEAR BUILT
We’re excited to present this amazing family home Chestermere! Set on a stunning corner lot that offers exposure to the east for morning sun, south for mid-day sun and west for those gorgeous sunsets, all while taking it in from your covered hot tub. The home features 3 spacious bedrooms and 3.5 baths across 1,967ft2 above grade. The open concept main floor has natural light bouncing throughout, and the hardwood floors along with granite counters and stainless-steel appliances give this space a cozy energy and warm feel. The fireplace and additional windows are a bonus, and the dining nook brings the design together, so you have room to grow and host. Upstairs, you’ll find a big primary bedroom with a walk-in closet and a 5-pc ensuite with a big soaker tub and walk-in shower. The bonus room is set at the front of the house, so you can enjoy an above grade rec space to be used how you see fit. There's also a balcony access off of the bonus room for additional outdoor space and sunlight. The basement is fully developed with an office/den and a big wet bar equipped with a dishwasher, sink and beverage fridge. The yard is big, private, and extremely well taken care of, and aside from the hot tub and hard top gazebo, you also have a gas line for your BBQ, a gorgeous apple tree and raspberry bush. You’ll love the space and flexibility! Other features that will set this home apart are the Gemstone lights, a new 50 gallon hot water tank (with 12 year warranty) and central air conditioning. The roof was done in 2020, so the big-ticket items are all taken care of, meaning all you have to do is move in. The access to Calgary is as good as it gets from Chestermere and you’re still close to Chestermere Lake, schools, groceries, and everything else the city has to offer. We’d invite you to come on out and see it for yourself, we’re always happy to accommodate your showing needs.
| COMMUNITY | Westmere |
| PROPERTY TYPE | Detached |
| BUILDING TYPE | House |
| STYLE | 2 Storey |
| YEAR BUILT | 2004 |
| SQUARE FOOTAGE | 1,967 |
| BEDROOMS | 3 |
| BATHROOMS | 4.00 |
| BASEMENT | Full |
| AMENITIES | |
| APPLIANCES | Central Air Conditioner, Dishwasher, Dryer, Electric Range, Microwave, Range Hood, Refrigerator, Washer, Window Coverings |
| COOLING | Central Air |
| FIREPLACE | Gas, Living Room |
| FLOORING | Carpet, Hardwood, Tile |
| HEATING | Forced Air |
| LAUNDRY | Laundry Room, Main Level |
| LOT FEATURES | Back Lane, Back Yard, Corner Lot, Front Yard, Irregular Lot, Private |
| PARKING | Double Garage Attached, Front Drive, Garage Door Opener, Garage Faces Front |
| RESTRICTIONS | None Known |
| ROOF | Asphalt Shingle |
| TITLE | Fee Simple |
| BROKER | RE/MAX Landan Real Estate |
| ROOMS | DIMENSIONS (m) | LEVEL |
|---|---|---|
| Game Room | 27`9" x 11`8" | Basement |
| 4pc Bathroom | 8`6" x 4`11" | Basement |
| Den | 12`2" x 8`6" | Basement |
| Living Room | 16`4" x 13`10" | Main |
| 2pc Bathroom | 5`1" x 4`10" | Main |
| Bedroom - Primary | 13`6" x 13`4" | Second |
| 5pc Ensuite bath | 14`2" x 9`4" | Second |
| Bedroom | 11`4" x 11`4" | Second |
| Bedroom | 12`5" x 9`2" | Second |
| 4pc Bathroom | 7`8" x 4`11" | Second |
| Bonus Room | 18`11" x 13`10" | Second |

