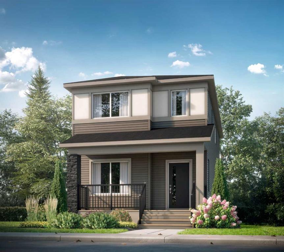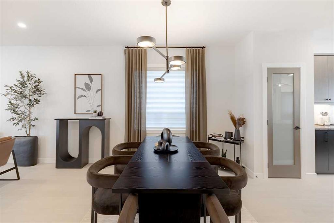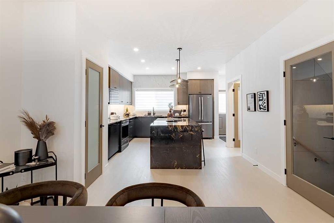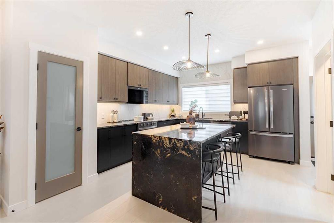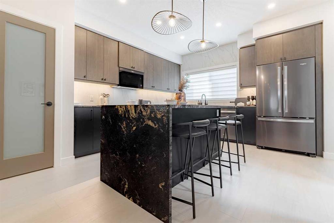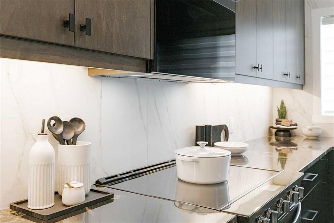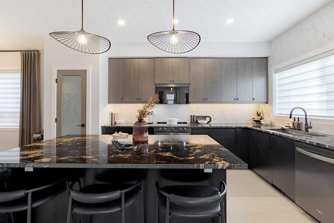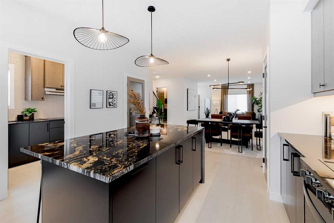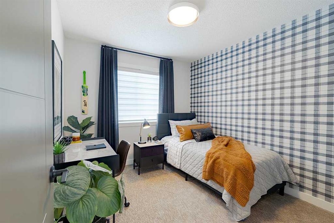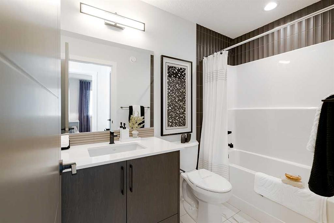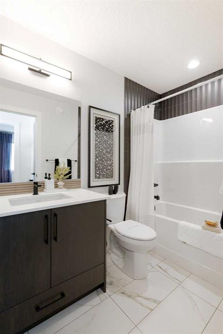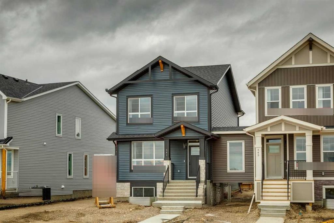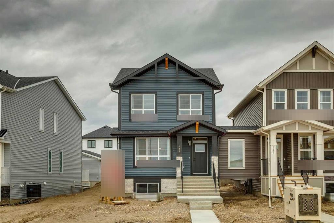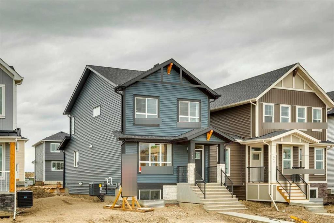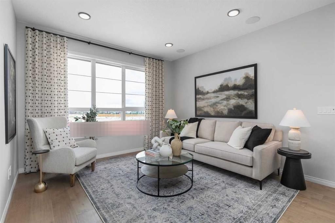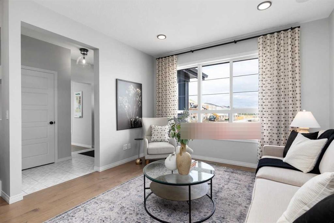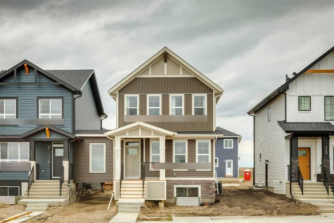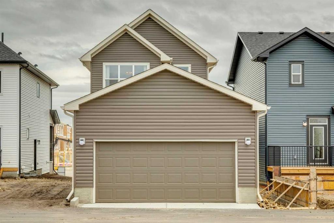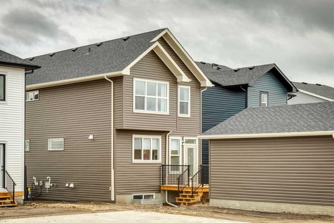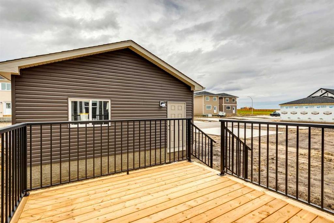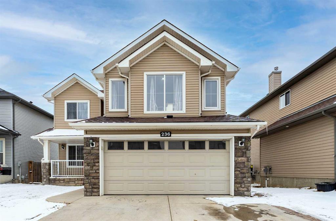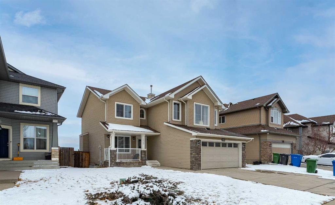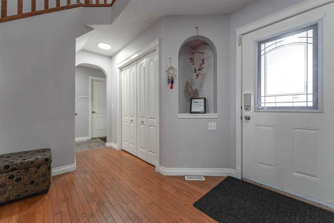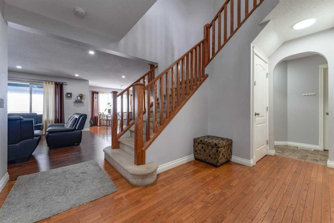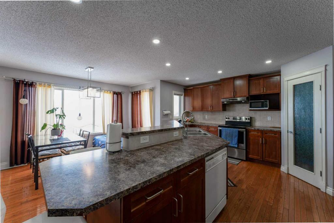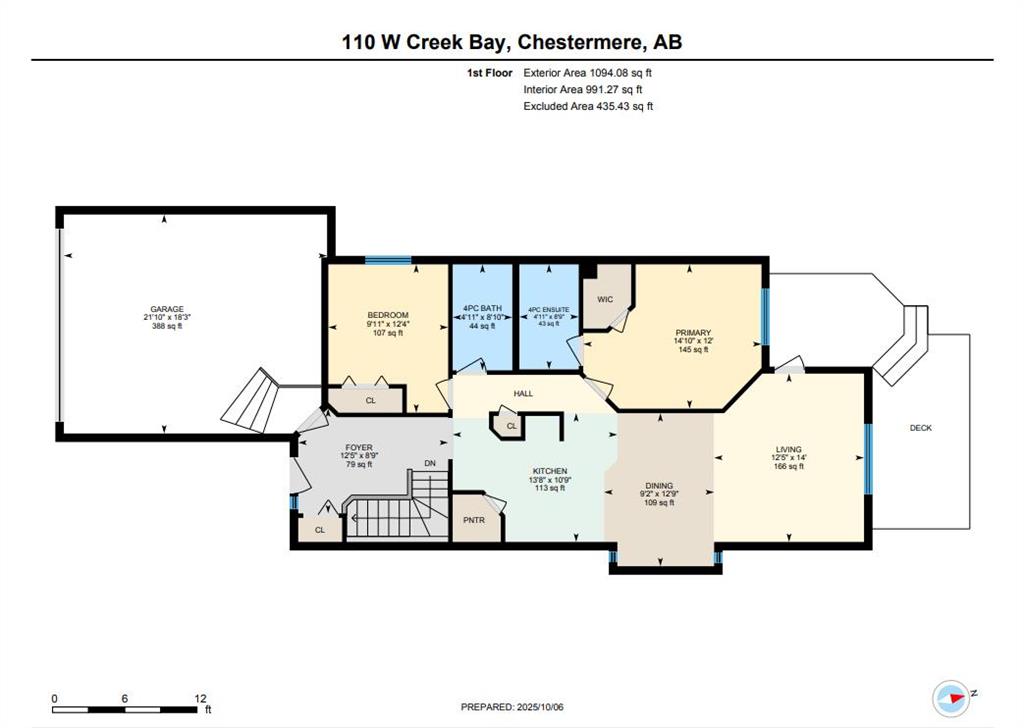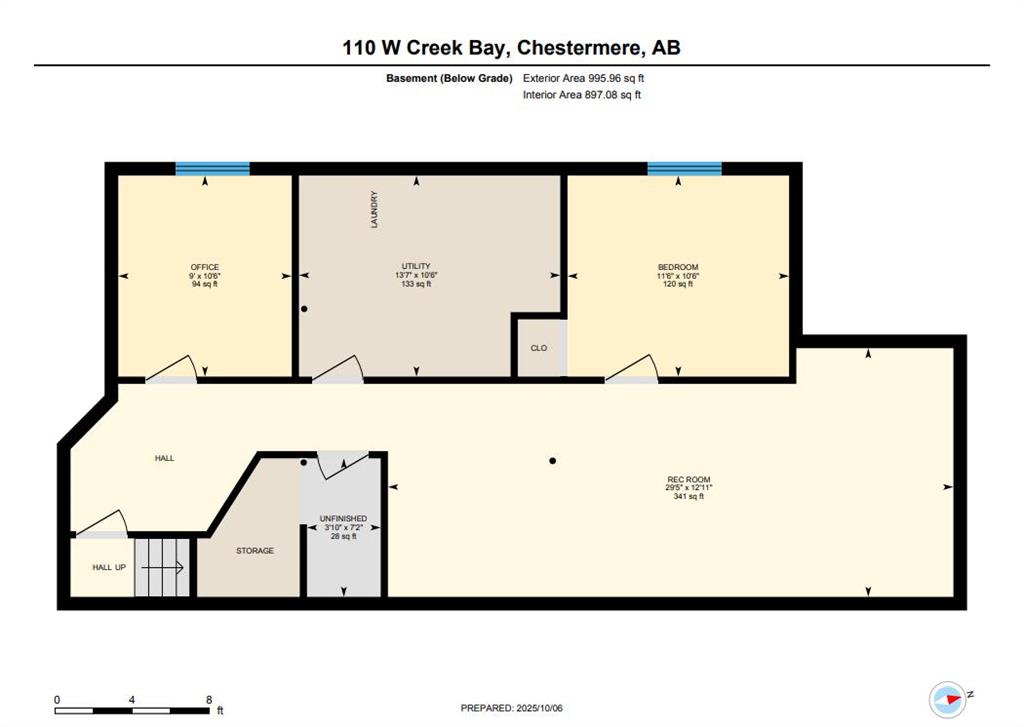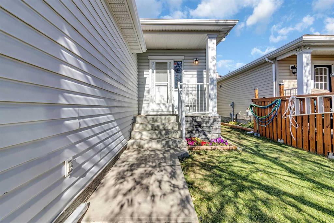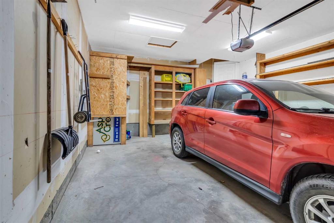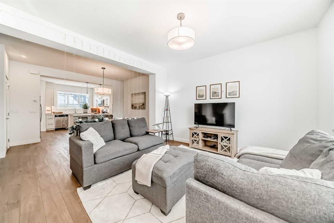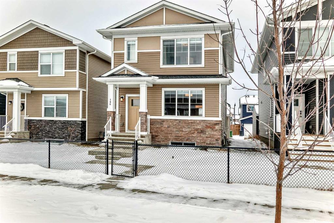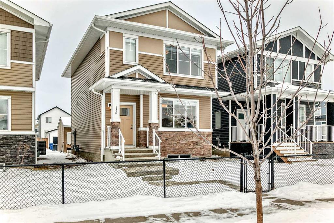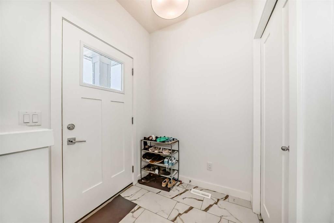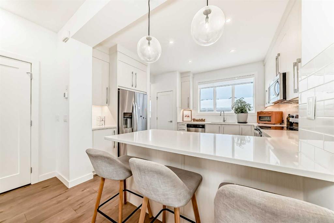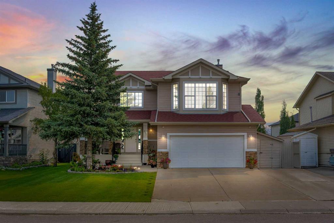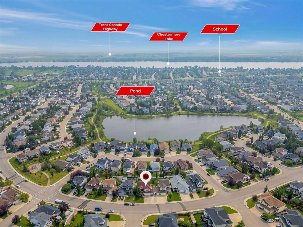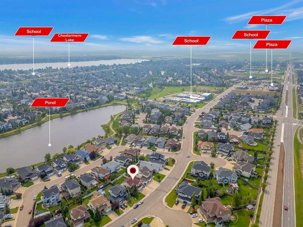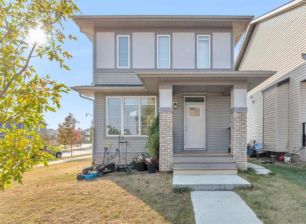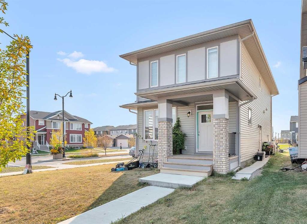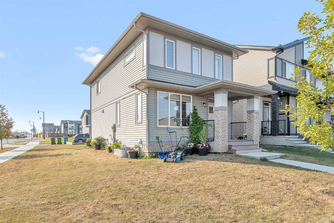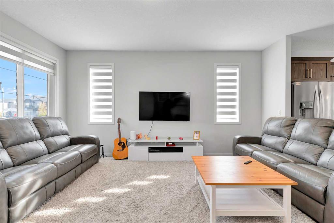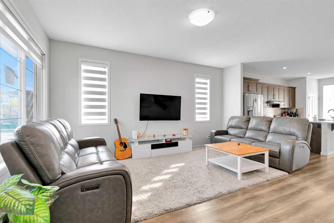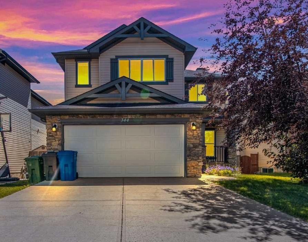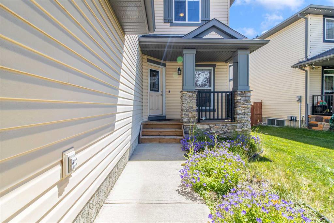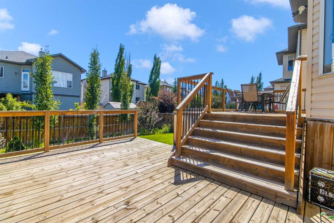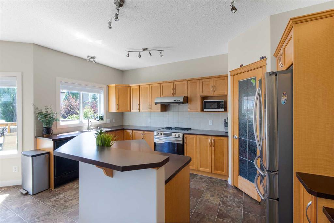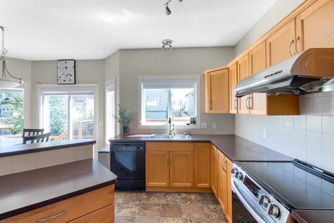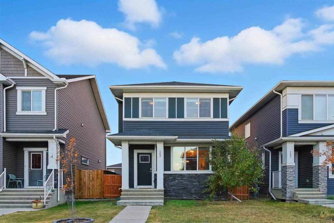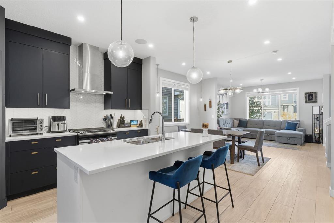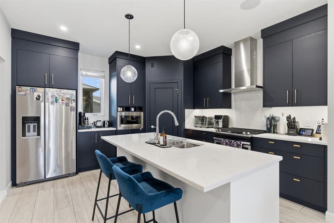186 Bridgeport Circle W
Chestermere T1X 3E7
MLS® Number: A2266614
$ 599,691
3
BEDROOMS
2 + 1
BATHROOMS
1,719
SQUARE FEET
2026
YEAR BUILT
Welcome to the Valencia by Shane Homes | Pre-Construction in Bridgeport, Chestermere. The Valencia is a 3-bedroom, 2.5-bath laned home that can be completely customized to your style. This pre-construction home includes a side entry, concrete parking pad, extra basement window, cabinets to the ceiling, knockdown ceilings, and 200 AMP electrical service. Bridgeport is a fantastic new community in Chestermere offering small-town charm with city convenience, close to parks, pathways, and local amenities. Photos are representative and illustrative only; actual finishes may vary.
| COMMUNITY | |
| PROPERTY TYPE | Detached |
| BUILDING TYPE | House |
| STYLE | 2 Storey |
| YEAR BUILT | 2026 |
| SQUARE FOOTAGE | 1,719 |
| BEDROOMS | 3 |
| BATHROOMS | 3.00 |
| BASEMENT | Full |
| AMENITIES | |
| APPLIANCES | Dishwasher, Dryer, Electric Range, Microwave Hood Fan, Washer |
| COOLING | None |
| FIREPLACE | N/A |
| FLOORING | Carpet, Ceramic Tile, Vinyl Plank |
| HEATING | Forced Air, Natural Gas |
| LAUNDRY | Upper Level |
| LOT FEATURES | Back Lane, Back Yard |
| PARKING | Parking Pad |
| RESTRICTIONS | Restrictive Covenant, Utility Right Of Way |
| ROOF | Asphalt Shingle |
| TITLE | Fee Simple |
| BROKER | Bode Platform Inc. |
| ROOMS | DIMENSIONS (m) | LEVEL |
|---|---|---|
| Living Room | 11`10" x 17`0" | Main |
| 2pc Bathroom | 0`0" x 0`0" | Main |
| Dining Room | 12`10" x 11`8" | Main |
| Kitchen | 12`8" x 12`9" | Main |
| Bedroom - Primary | 13`6" x 13`6" | Upper |
| 4pc Ensuite bath | 0`0" x 0`0" | Upper |
| Family Room | 13`6" x 10`6" | Upper |
| 4pc Bathroom | 0`0" x 0`0" | Upper |
| Bedroom | 9`3" x 11`0" | Upper |
| Bedroom | 9`2" x 10`0" | Upper |

