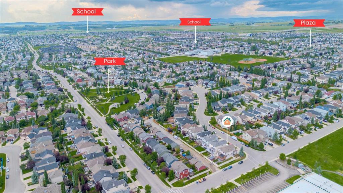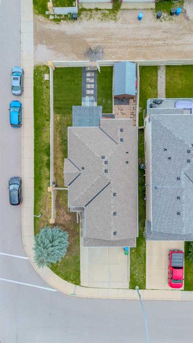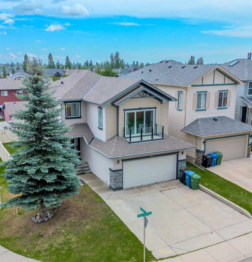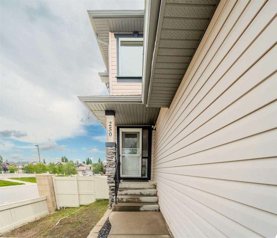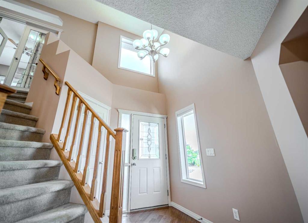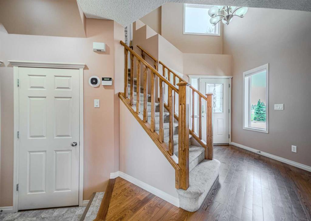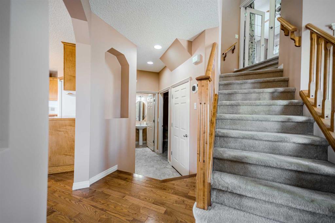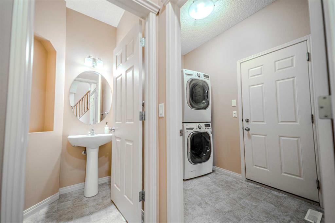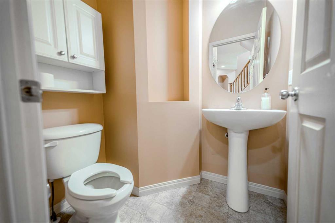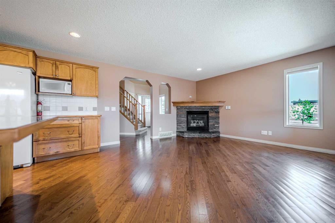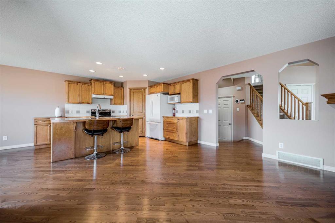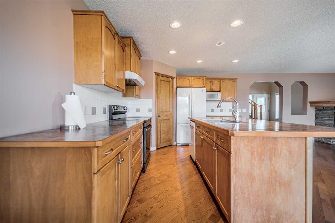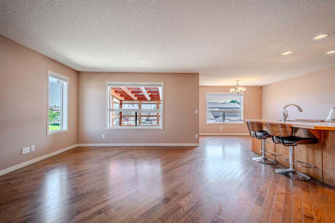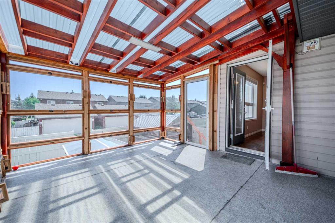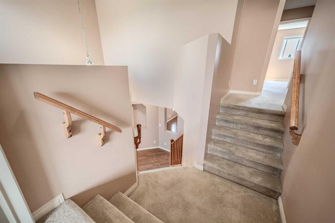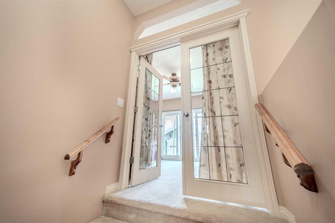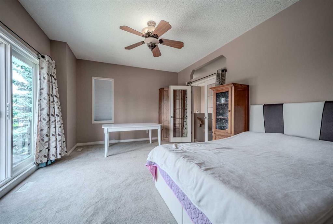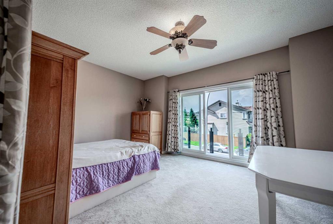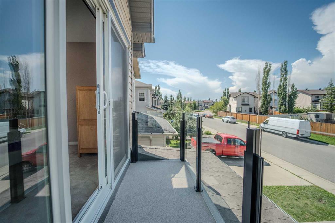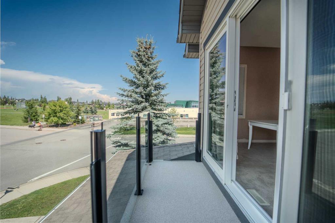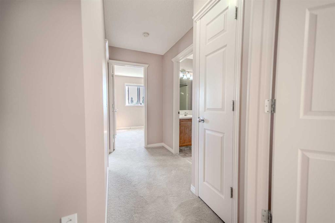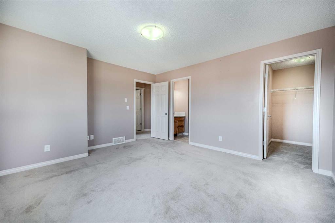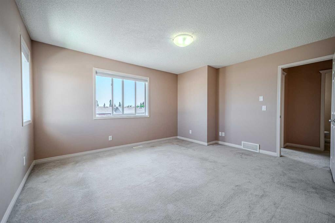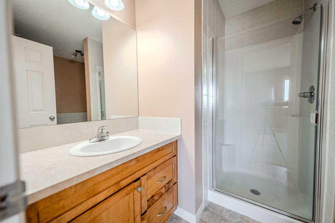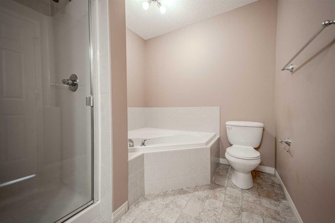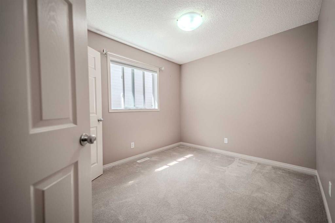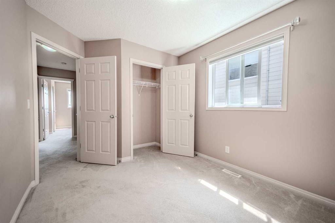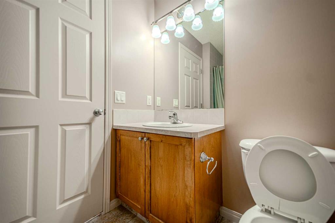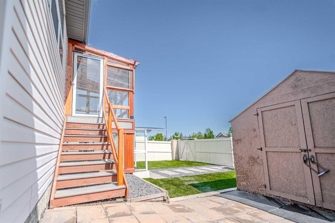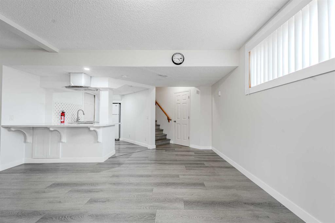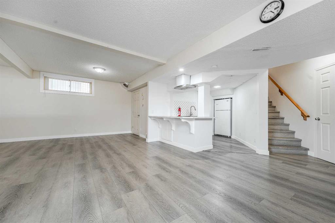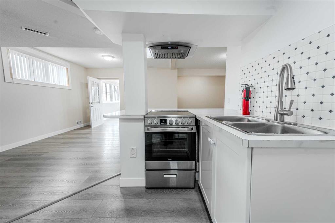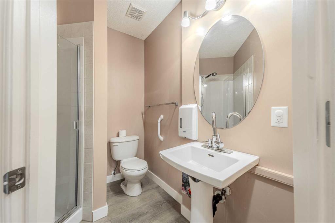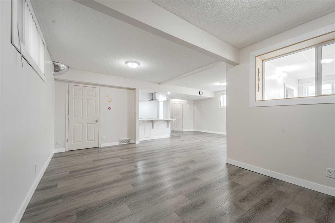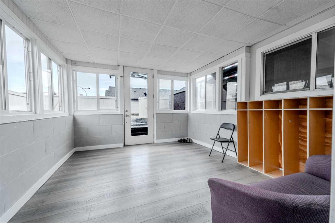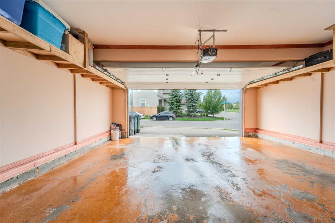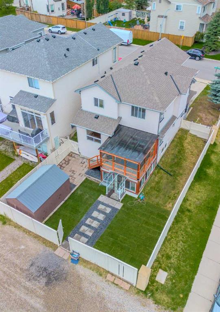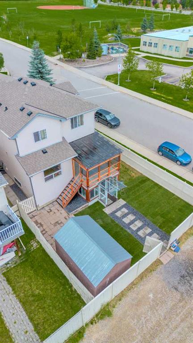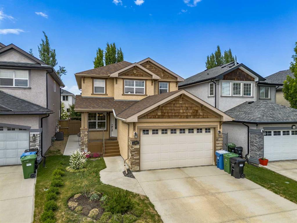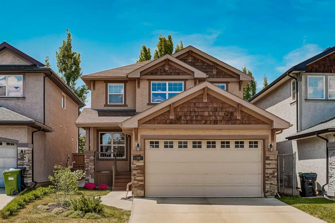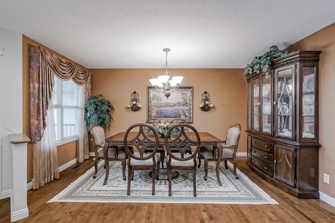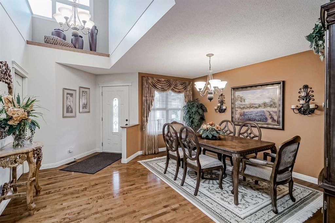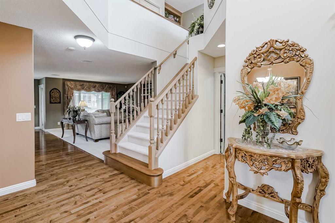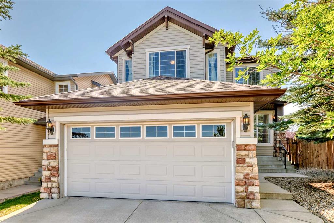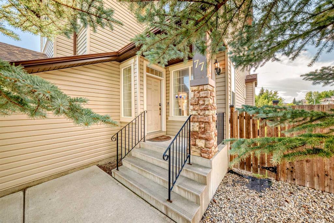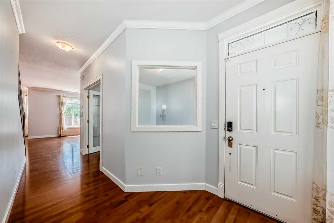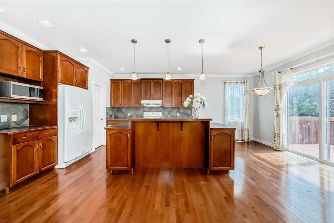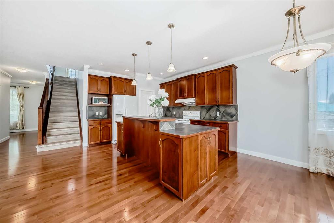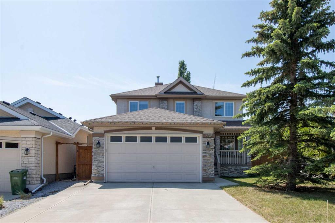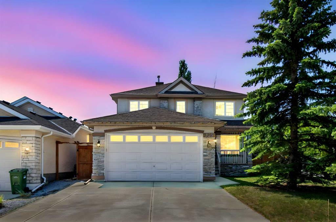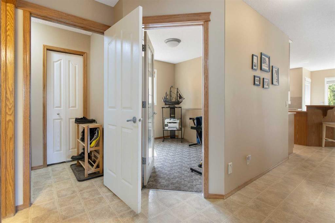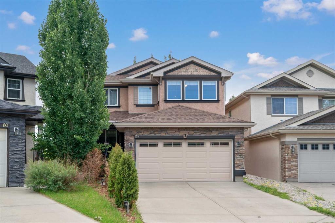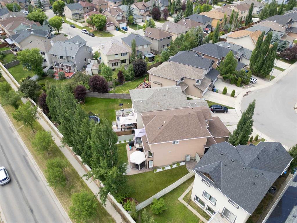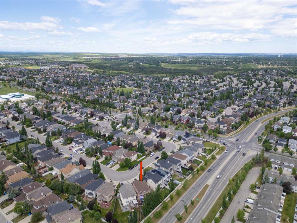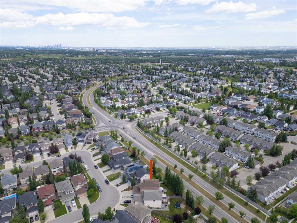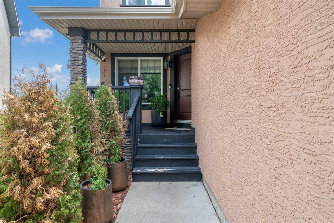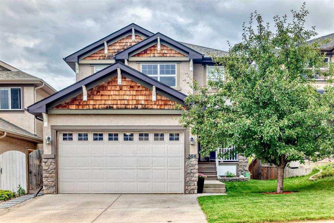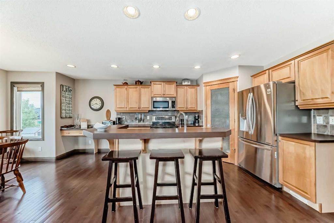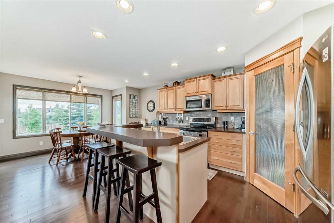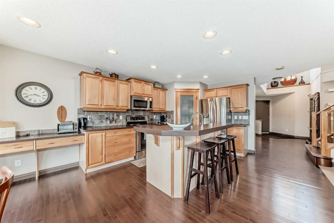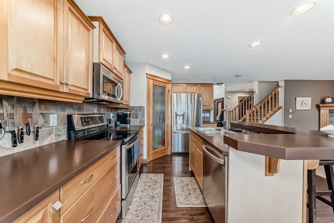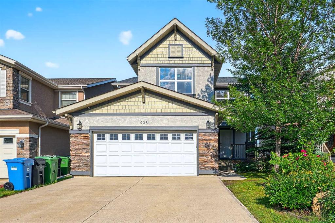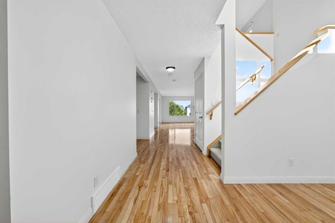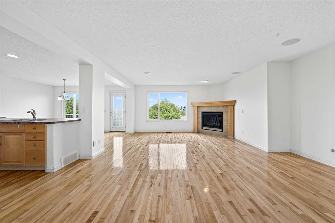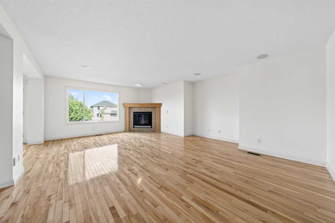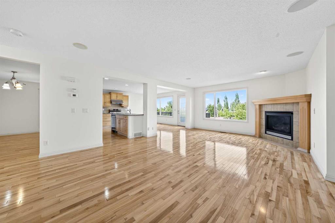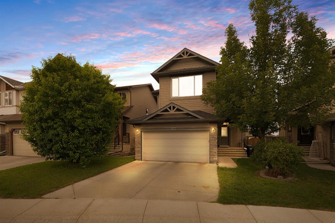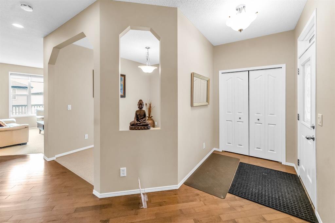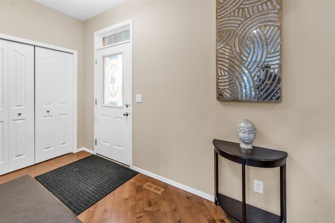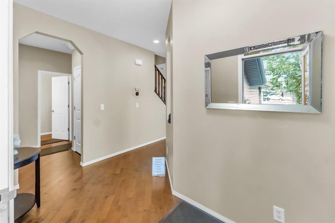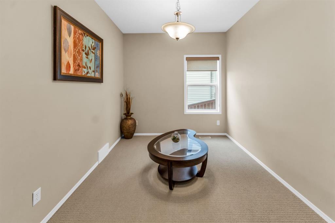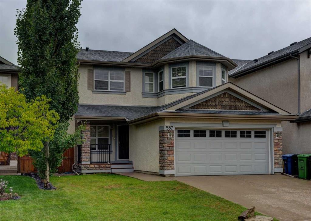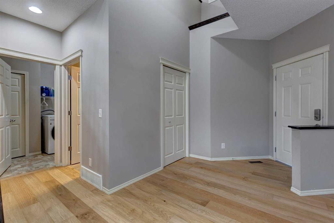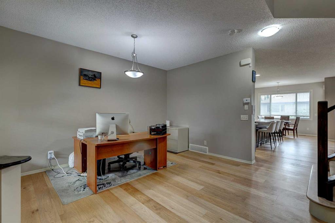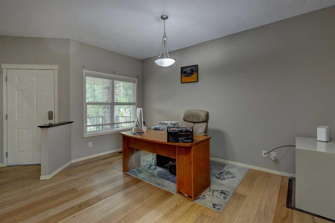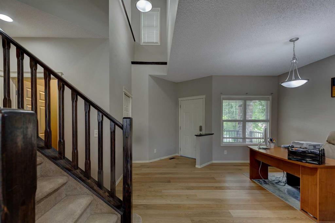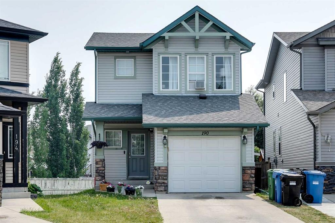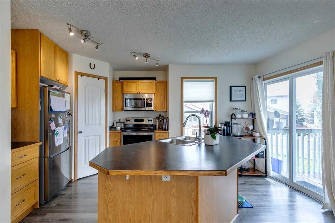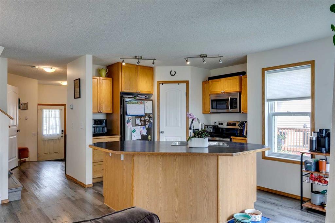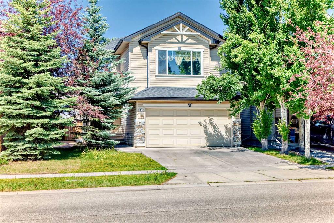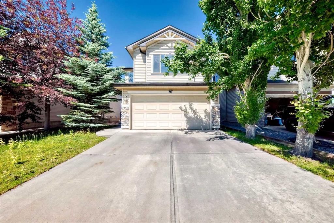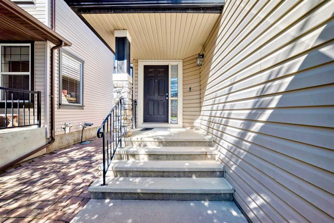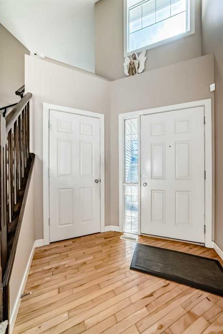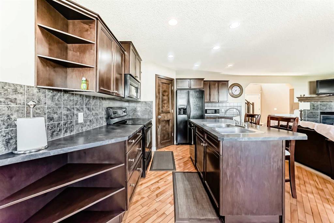250 Eversyde Close SW
Calgary T2Y 5A2
MLS® Number: A2246568
$ 699,000
4
BEDROOMS
3 + 1
BATHROOMS
1,823
SQUARE FEET
2005
YEAR BUILT
Don’t miss this incredible opportunity! This immaculate, upgraded family home features 4 bedrooms, 3.5 bathrooms, and a fully finished walk up to grade with two steps basement, all on a sun-filled corner lot with no rear neighbours for added privacy. Enjoy a sunroom, balcony, and a kid-friendly backyard backing onto an alley — perfect for outdoor fun. Inside, the home is loaded with thoughtful upgrades: triple-pane windows, smart wiring, high-efficiency furnace & water heater, central A/C, central vacuum, and a new roof (2022). The walk up to grade with two steps basement was previously approved and designed for a licensed day home, offering an exciting business opportunity with 3 schools nearby — ideal for a thriving setup. This home offers comfort, function, and room to grow. A true gem for families or investors alike — act fast!
| COMMUNITY | Evergreen |
| PROPERTY TYPE | Detached |
| BUILDING TYPE | House |
| STYLE | 2 Storey |
| YEAR BUILT | 2005 |
| SQUARE FOOTAGE | 1,823 |
| BEDROOMS | 4 |
| BATHROOMS | 4.00 |
| BASEMENT | Separate/Exterior Entry, Finished, Full, Suite, Walk-Out To Grade |
| AMENITIES | |
| APPLIANCES | Central Air Conditioner, Dishwasher, Electric Range, Garage Control(s), Humidifier, Microwave Hood Fan, Refrigerator, Washer/Dryer, Window Coverings |
| COOLING | Central Air |
| FIREPLACE | Electric, Living Room |
| FLOORING | Carpet, Hardwood, Vinyl |
| HEATING | Central, Electric, Fireplace(s), Forced Air, Humidity Control, Natural Gas |
| LAUNDRY | Main Level |
| LOT FEATURES | Corner Lot |
| PARKING | Additional Parking, Concrete Driveway, Double Garage Attached, Garage Door Opener, Insulated, On Street, Parking Pad |
| RESTRICTIONS | Encroachment |
| ROOF | Asphalt Shingle |
| TITLE | Fee Simple |
| BROKER | Coldwell Banker YAD Realty |
| ROOMS | DIMENSIONS (m) | LEVEL |
|---|---|---|
| Dining Room | 10`4" x 13`0" | Basement |
| Game Room | 18`0" x 10`9" | Basement |
| 3pc Bathroom | 8`3" x 6`3" | Basement |
| 2pc Bathroom | 5`7" x 4`6" | Main |
| Laundry | 5`6" x 8`8" | Main |
| Great Room | 13`9" x 12`4" | Main |
| Kitchen | 14`11" x 12`0" | Main |
| Living Room | 14`0" x 13`10" | Main |
| Dining Room | 7`0" x 12`0" | Main |
| Bedroom | 13`1" x 18`0" | Second |
| Bedroom | 12`7" x 14`5" | Second |
| 4pc Ensuite bath | 7`7" x 10`10" | Second |
| Bedroom | 9`8" x 10`4" | Second |
| Bedroom | 11`10" x 9`0" | Second |
| 4pc Bathroom | 7`11" x 5`6" | Second |

