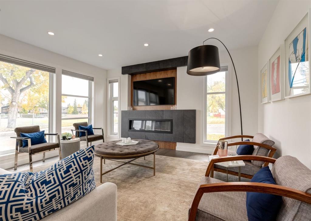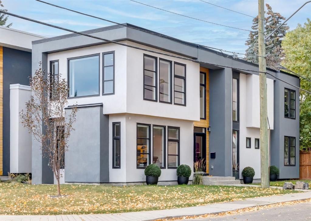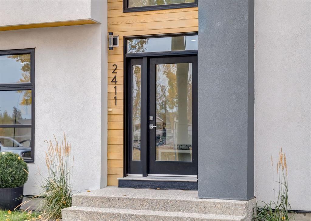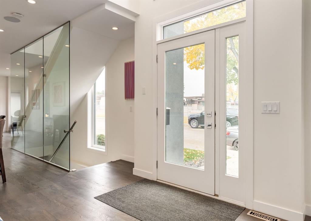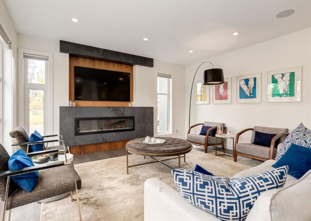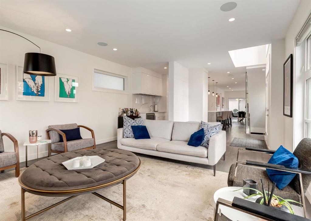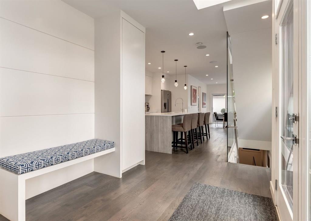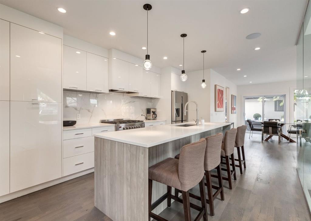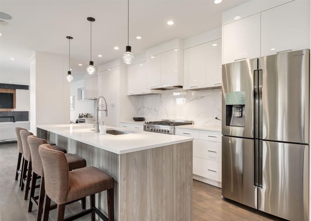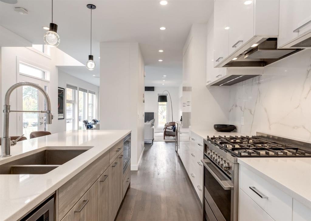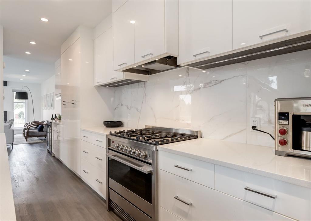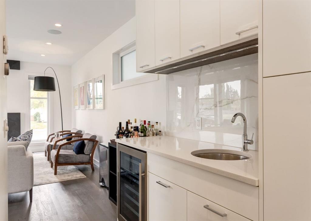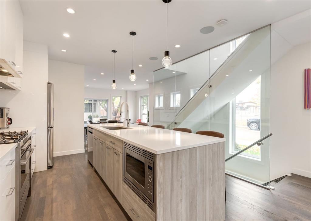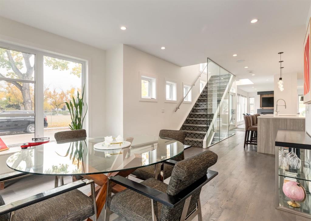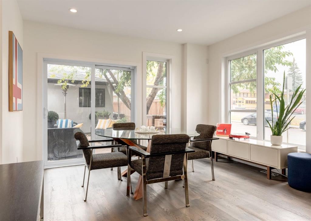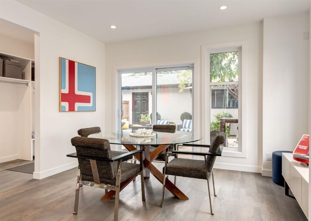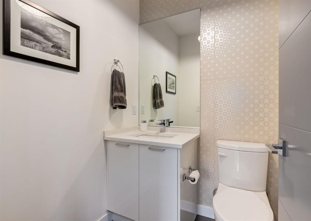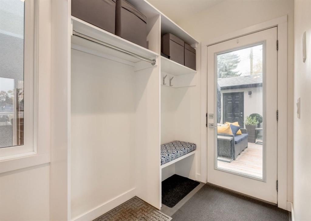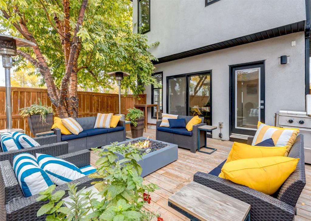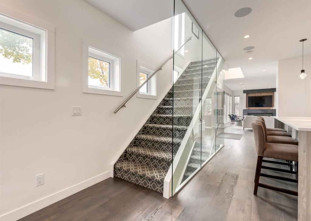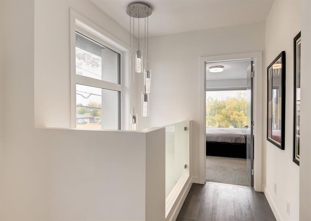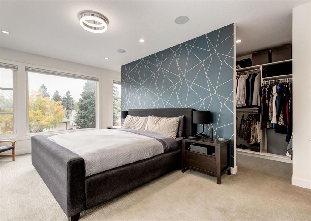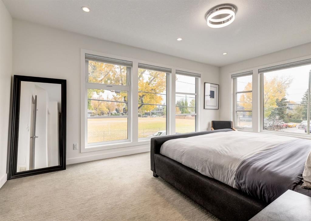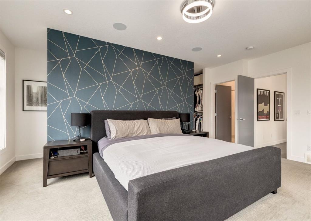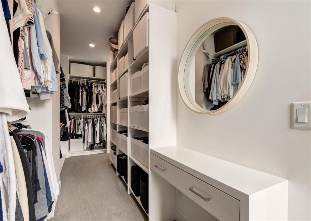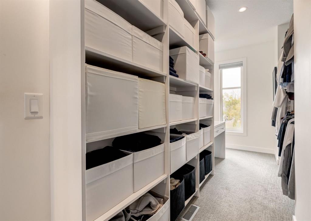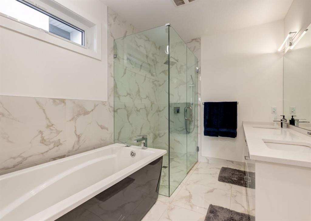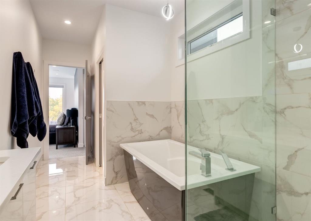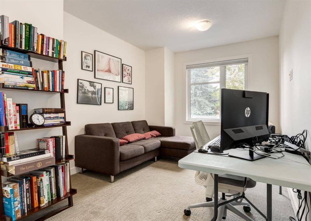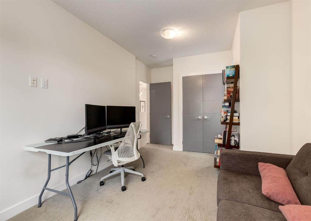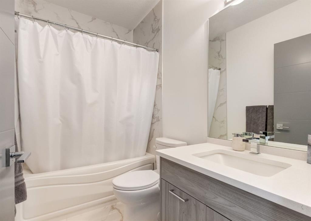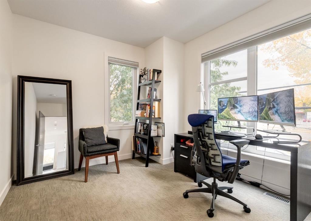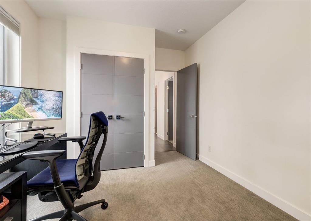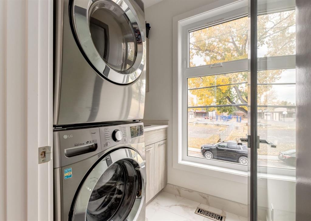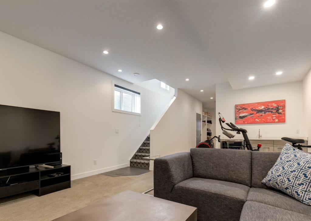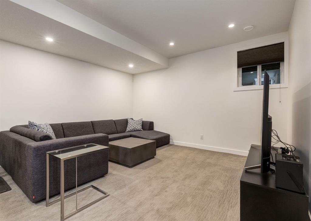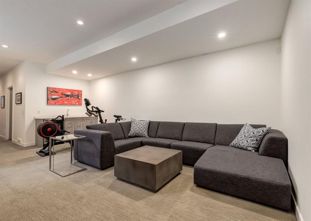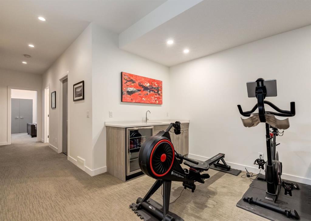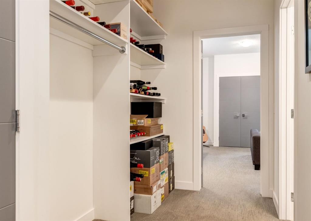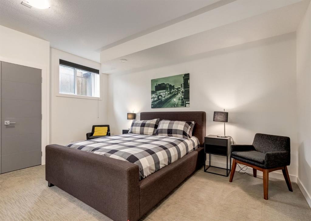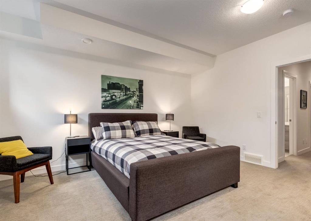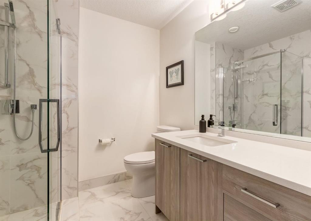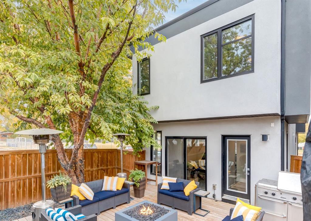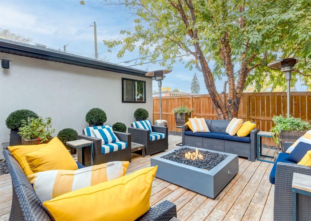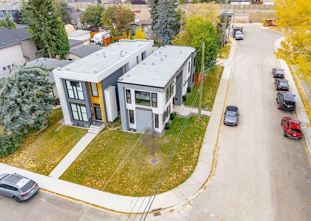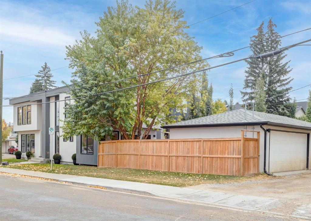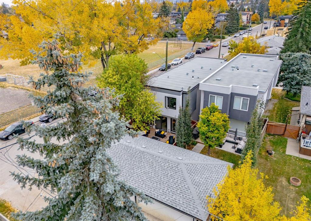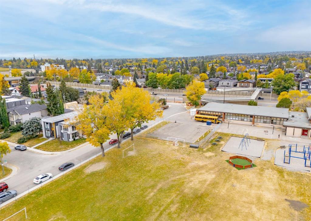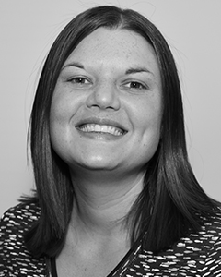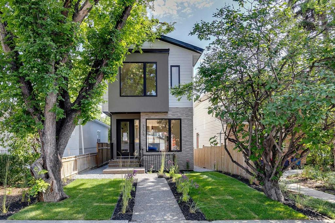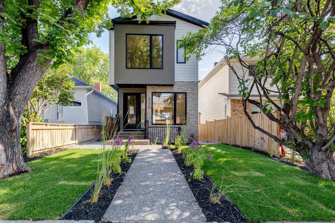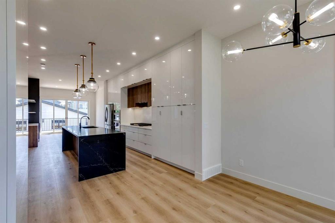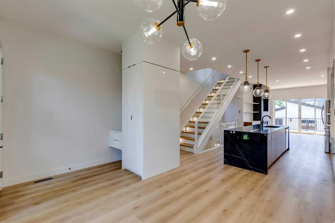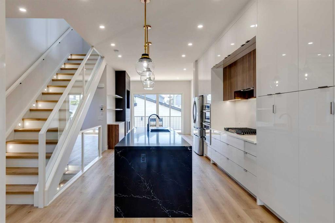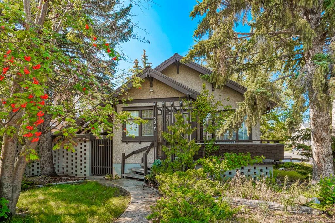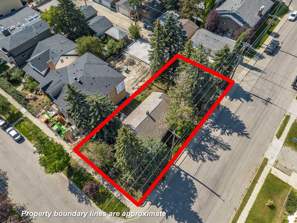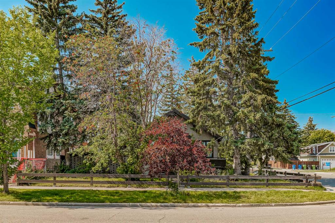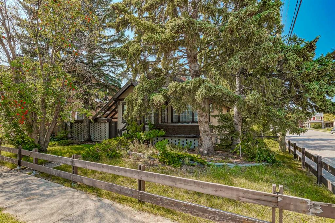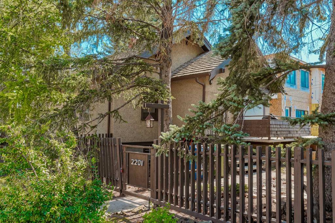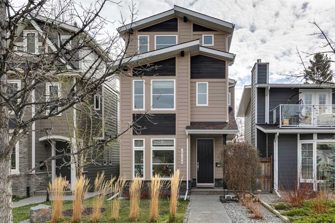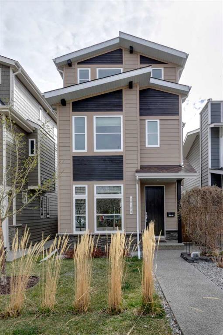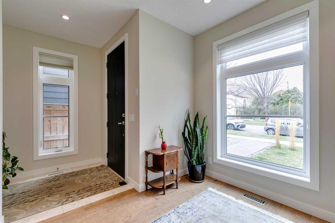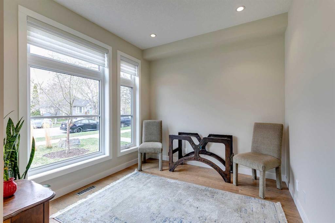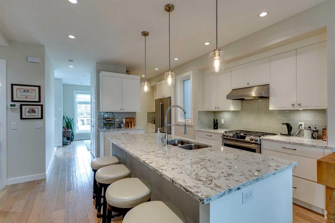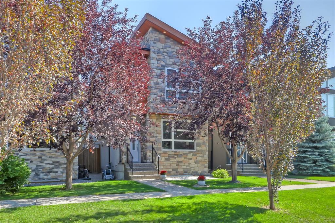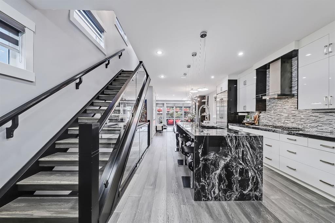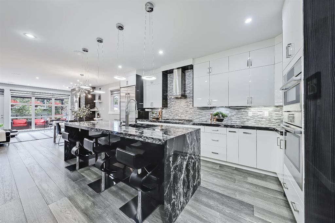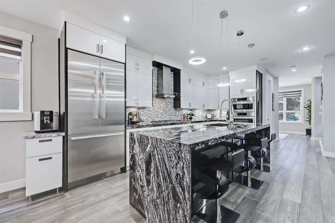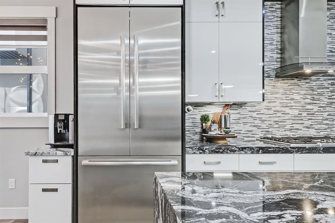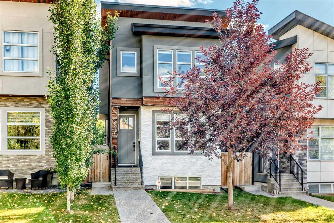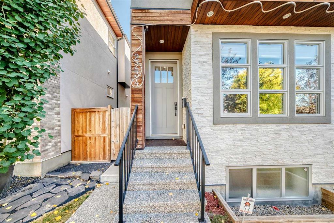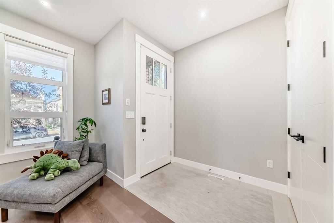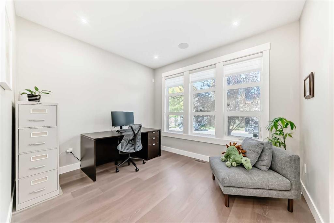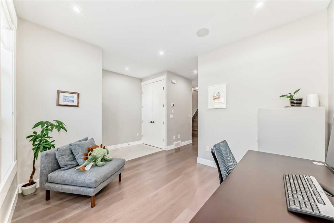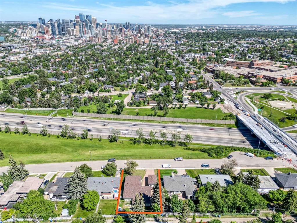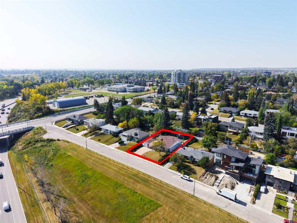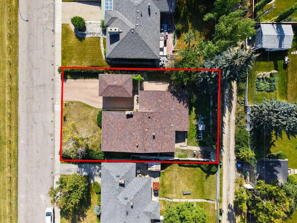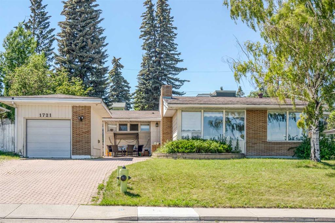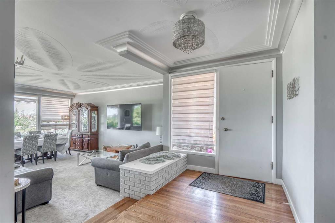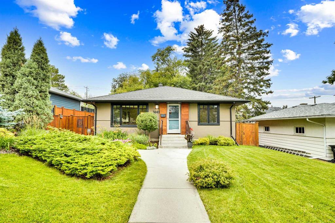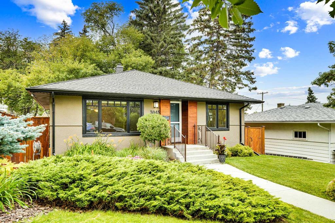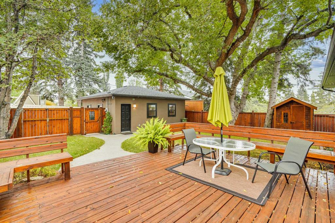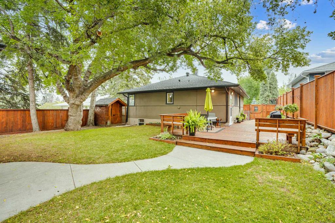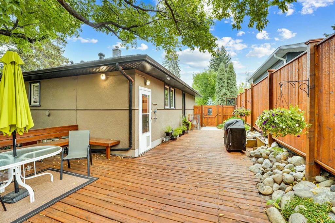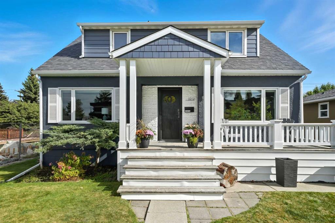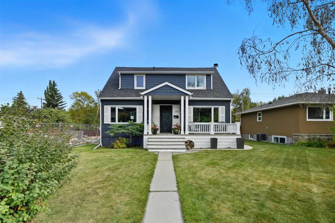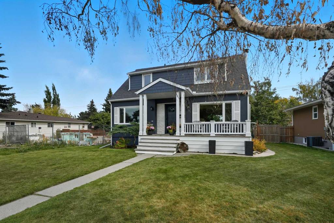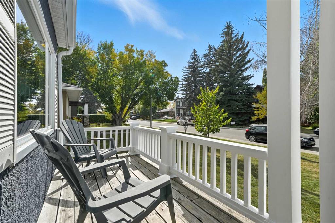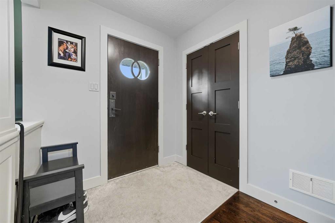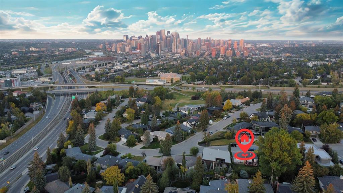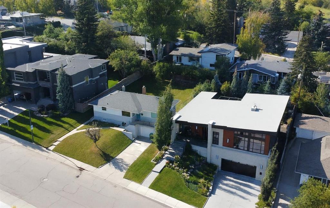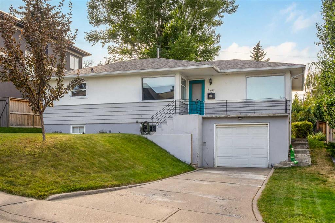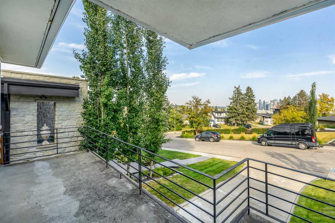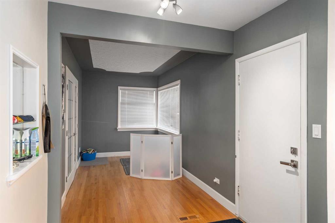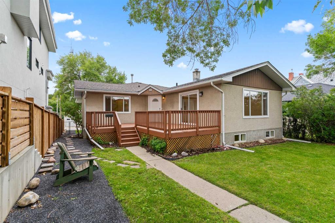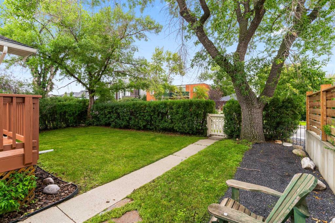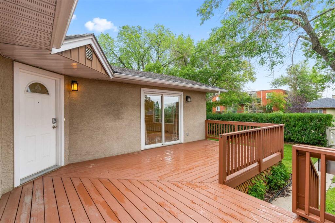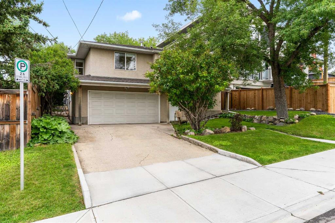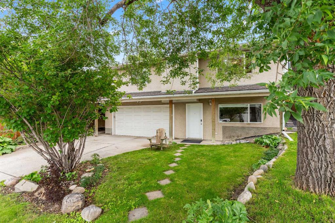2411 24 Avenue SW
Calgary T2T 6W2
MLS® Number: A2261335
$ 1,100,000
4
BEDROOMS
3 + 1
BATHROOMS
1,988
SQUARE FEET
2018
YEAR BUILT
DETACHED HOME nestled on a quiet cul-de-sac in the heart of Richmond, this residence on a corner lot combines thoughtful design, a unique floor plan, and an unbeatable location. With parkside views and an abundance of natural light, this home is just steps to schools, public transit, and all the shops and restaurants of vibrant Marda Loop. The main floor is anchored by a full-width family room with custom fireplace millwork and a striking glass feature wall around the staircase. The chef’s kitchen offers a butler’s pantry, stainless steel appliances, a large gas range, quartz countertops, under-cabinet lighting, and a spacious dining room with patio doors that open onto the WEST-facing backyard. Here, a huge deck with gas lines for both BBQ and fire pit makes the perfect setting for entertaining. Upstairs, the primary retreat overlooks the green space with City skyline views. A large walk-in closet connects to the spa-inspired ensuite, complete with heated floors, dual vanities, soaker tub, curbless shower, and private water closet. Two additional bedrooms, a full guest bath, and a laundry room with sink complete this level. The fully developed lower level features a rec room with wet bar, a generous guest bedroom, sleek bathroom, and ample storage. Additional highlights include engineered hardwood flooring, ceiling speakers, built-in benches, custom millwork, air conditioning, and a fully insulated double garage with tire rack. Meticulously cared for by the original owners, this home is move-in ready. Floor plans and a 3D tour are readily available, providing a glimpse into this stylish home!
| COMMUNITY | Richmond |
| PROPERTY TYPE | Detached |
| BUILDING TYPE | House |
| STYLE | 2 Storey |
| YEAR BUILT | 2018 |
| SQUARE FOOTAGE | 1,988 |
| BEDROOMS | 4 |
| BATHROOMS | 4.00 |
| BASEMENT | Finished, Full |
| AMENITIES | |
| APPLIANCES | Bar Fridge, Dryer, Gas Range, Microwave, Range Hood, Refrigerator, Washer, Wine Refrigerator |
| COOLING | Central Air |
| FIREPLACE | Electric |
| FLOORING | Carpet, Hardwood, Tile |
| HEATING | Forced Air |
| LAUNDRY | Laundry Room, Sink, Upper Level |
| LOT FEATURES | Back Lane, Back Yard, Backs on to Park/Green Space, Corner Lot, Landscaped, Lawn, Level, Low Maintenance Landscape, Private, Rectangular Lot |
| PARKING | Double Garage Detached |
| RESTRICTIONS | Restrictive Covenant |
| ROOF | Flat, Rolled/Hot Mop |
| TITLE | Fee Simple |
| BROKER | CIR Realty |
| ROOMS | DIMENSIONS (m) | LEVEL |
|---|---|---|
| 3pc Bathroom | Lower | |
| Bedroom | 13`8" x 15`4" | Lower |
| Game Room | 14`7" x 21`0" | Lower |
| Furnace/Utility Room | 6`8" x 8`6" | Lower |
| 2pc Bathroom | Main | |
| Dining Room | 12`8" x 14`3" | Main |
| Foyer | 8`5" x 6`7" | Main |
| Kitchen | 15`10" x 22`9" | Main |
| Living Room | 15`0" x 18`1" | Main |
| 4pc Bathroom | Upper | |
| 5pc Ensuite bath | Upper | |
| Bedroom | 9`9" x 13`5" | Upper |
| Bedroom | 10`1" x 18`1" | Upper |
| Bedroom - Primary | 12`8" x 18`1" | Upper |
| Walk-In Closet | 6`2" x 18`4" | Upper |

