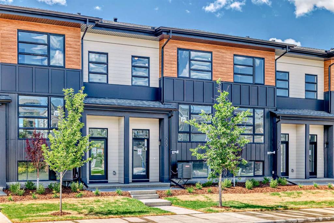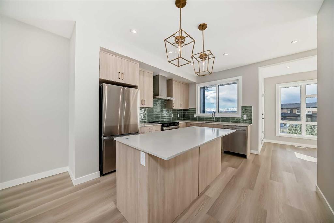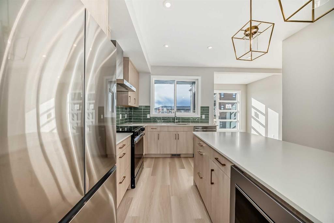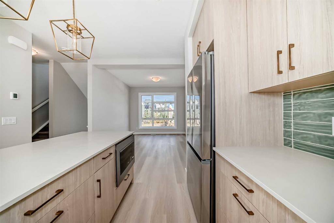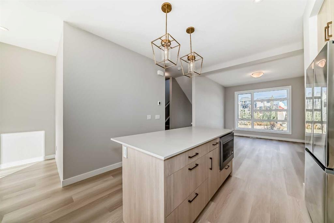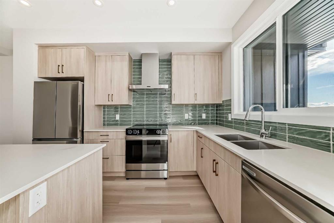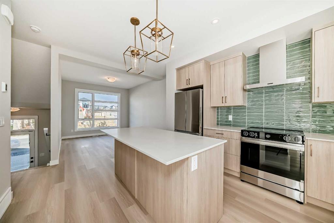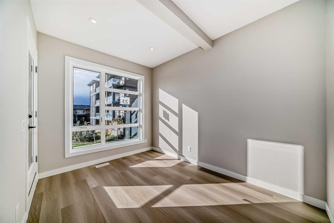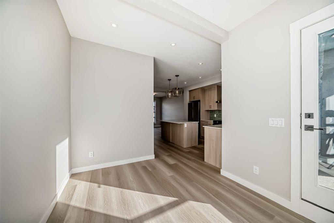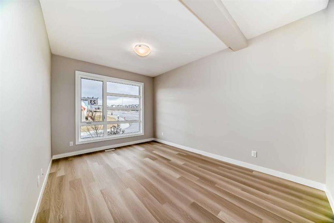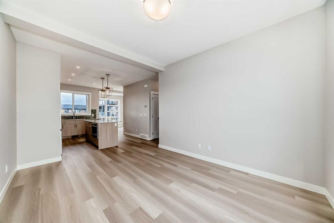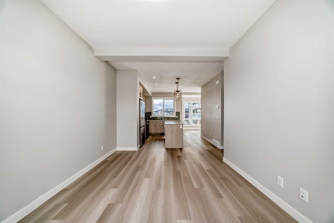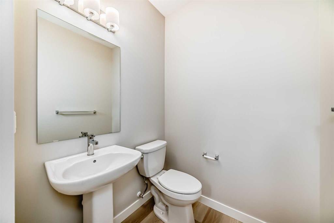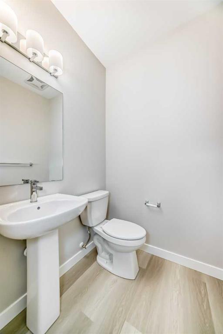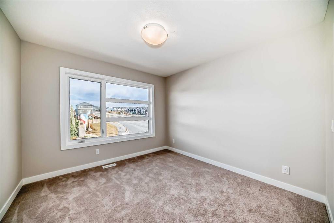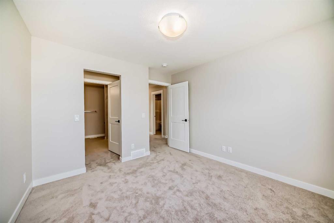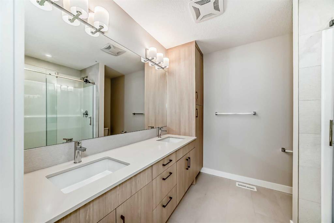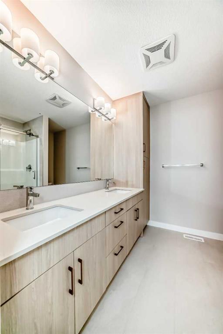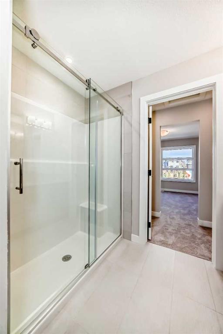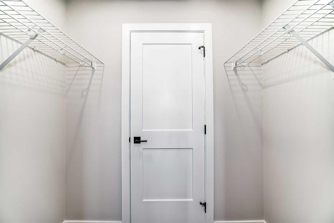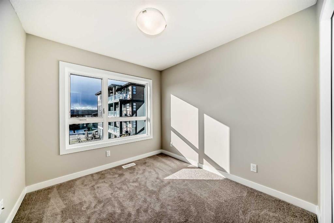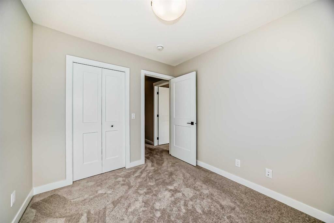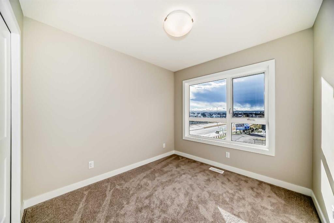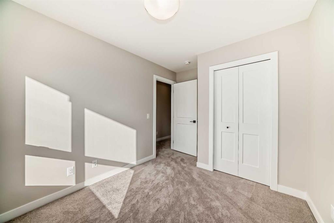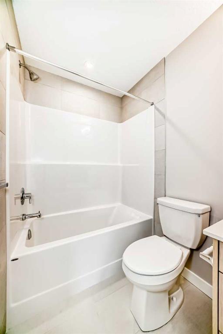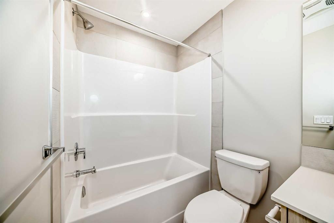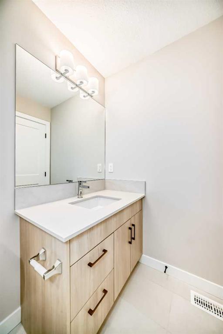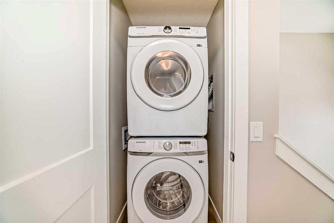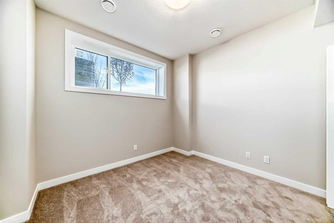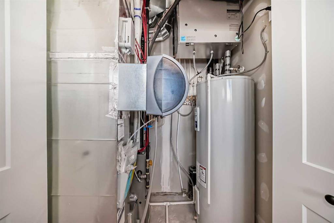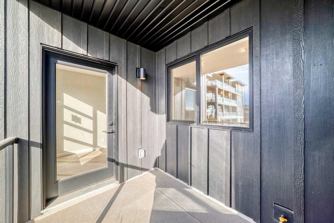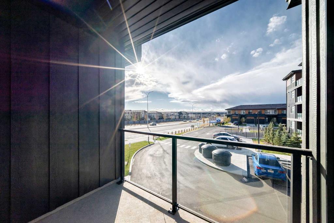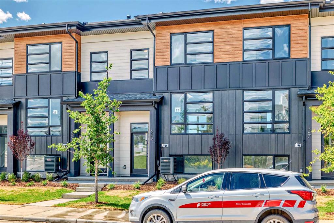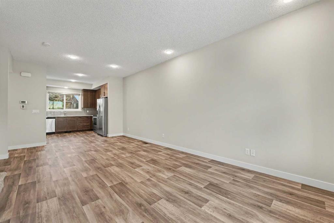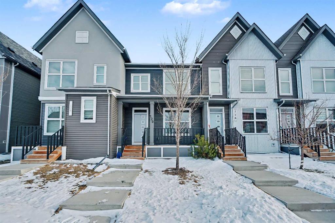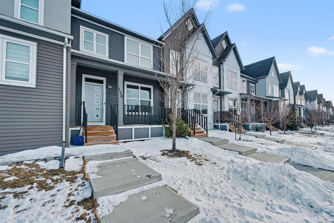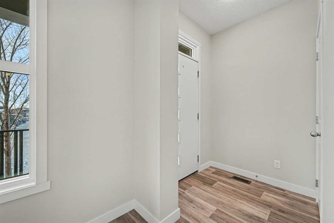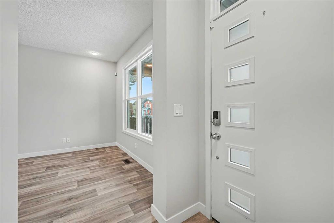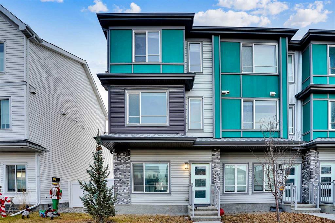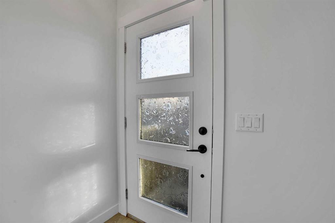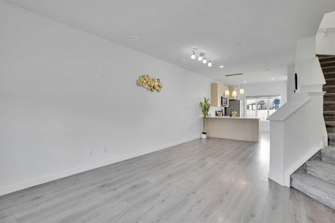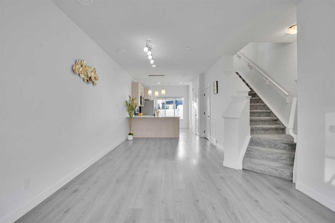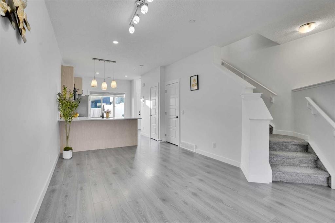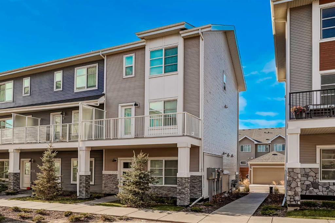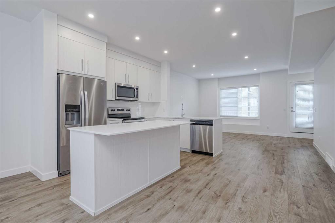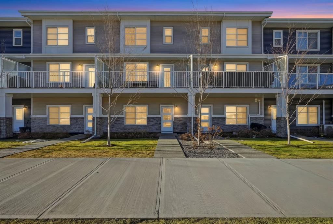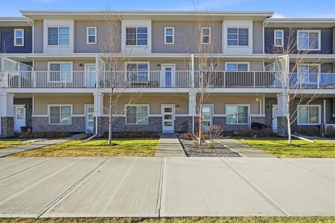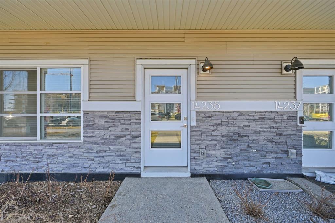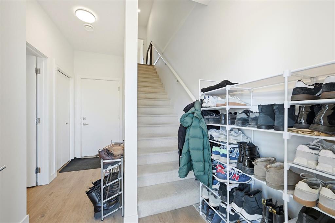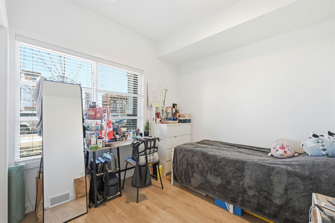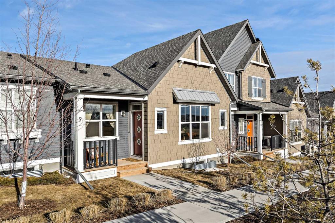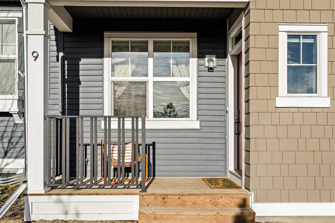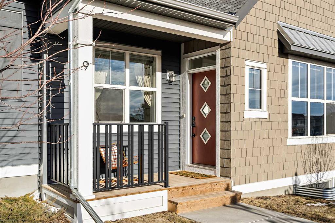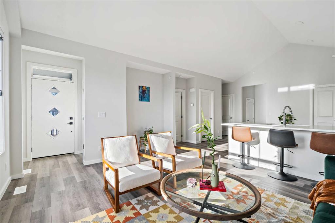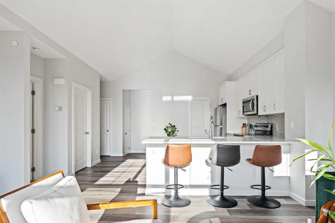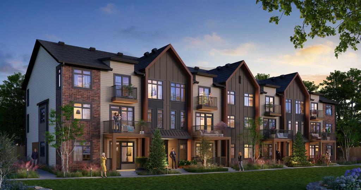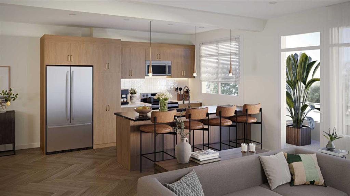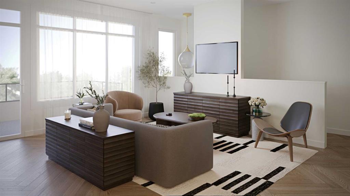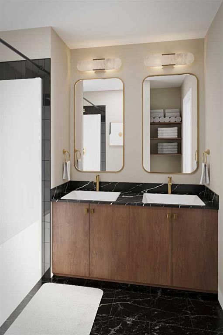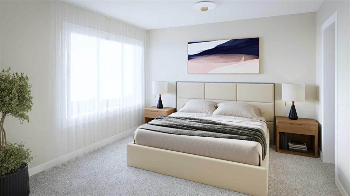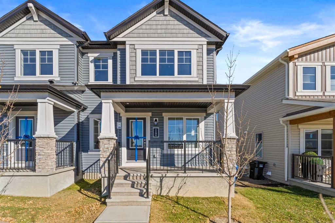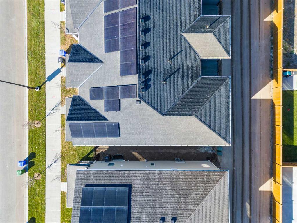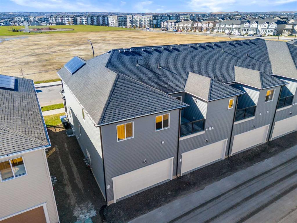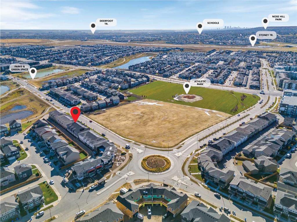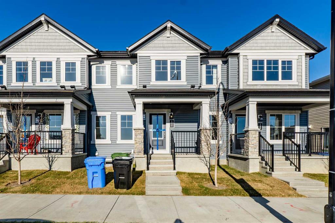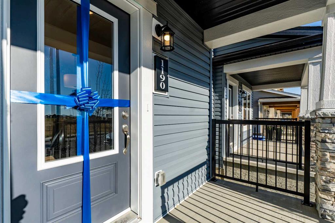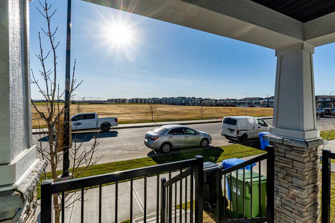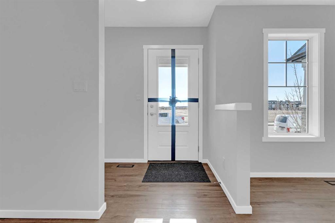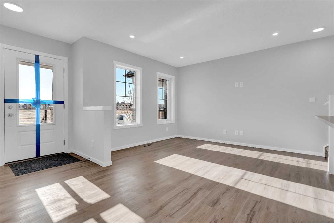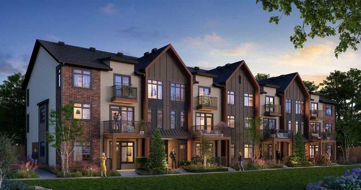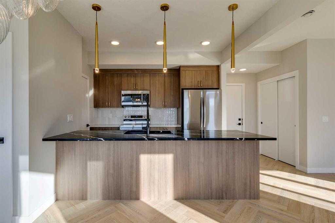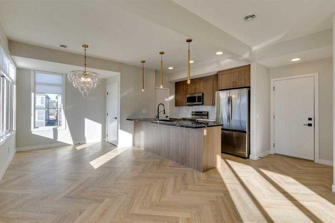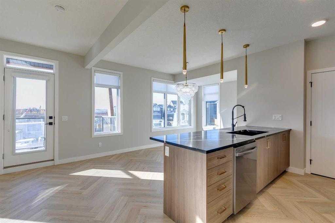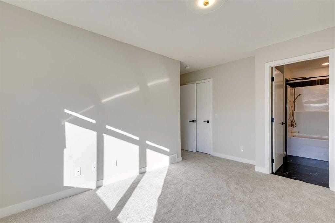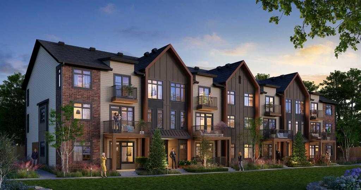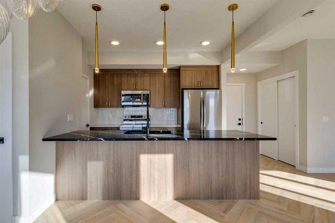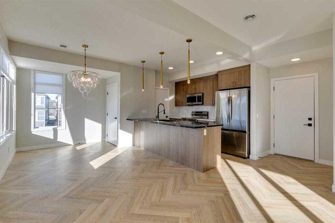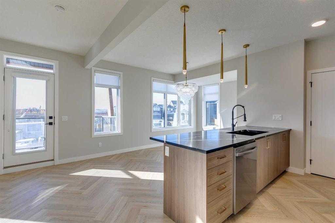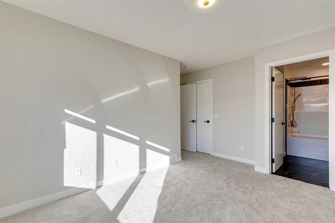23 Lucas Way NW
Calgary T3P 2C7
MLS® Number: A2279180
$ 499,900
3
BEDROOMS
2 + 1
BATHROOMS
1,280
SQUARE FEET
2025
YEAR BUILT
Only two townhomes remain in award-winning Logel Homes' Livingston Views development. This 1,481 sq. ft. residence (builder size) features upgraded cabinetry, quartz countertops, and premium Samsung stainless steel appliances. With 3 bedrooms and 2.5 bathrooms, the spacious primary suite includes a walk-in shower and dual sinks in the ensuite. Both second-floor bathrooms are finished with upgraded ceramic tile. The main floor is enhanced with pot lighting throughout, complementing the modern design. Additional features include a double underdrive garage for added convenience. Enjoy year-round comfort with central air conditioning and the assurance of a 5-year Alberta New Home Warranty. Ideally situated near shopping, parks, and an on-site lake, this home offers the perfect blend of luxury and practicality. Livingston Views is a short walk from “The Hub”, Livingston’s 35,000 square-foot Homeowners Association facility, and surrounded by 250 acres of open space, parks, and prairies. All set along the picturesque Livingston West Ponds.
| COMMUNITY | Livingston |
| PROPERTY TYPE | Row/Townhouse |
| BUILDING TYPE | Five Plus |
| STYLE | 2 Storey |
| YEAR BUILT | 2025 |
| SQUARE FOOTAGE | 1,280 |
| BEDROOMS | 3 |
| BATHROOMS | 3.00 |
| BASEMENT | Partial |
| AMENITIES | |
| APPLIANCES | Central Air Conditioner, Dishwasher, Electric Range, Garage Control(s), Microwave, Refrigerator, Washer/Dryer |
| COOLING | Central Air |
| FIREPLACE | N/A |
| FLOORING | Carpet, Ceramic Tile, Vinyl Plank |
| HEATING | Forced Air, Natural Gas |
| LAUNDRY | In Unit, Laundry Room |
| LOT FEATURES | Back Lane, Landscaped |
| PARKING | Double Garage Attached, Rear Drive |
| RESTRICTIONS | Pet Restrictions or Board approval Required, Pets Allowed |
| ROOF | Asphalt Shingle |
| TITLE | Fee Simple |
| BROKER | RE/MAX Real Estate (Mountain View) |
| ROOMS | DIMENSIONS (m) | LEVEL |
|---|---|---|
| Den | 10`2" x 11`10" | Main |
| Living Room | 10`6" x 15`0" | Second |
| Kitchen With Eating Area | 8`8" x 13`0" | Second |
| Dining Room | 8`8" x 11`10" | Second |
| 2pc Bathroom | Second | |
| Bedroom - Primary | 10`6" x 10`10" | Third |
| Bedroom | 8`8" x 9`7" | Third |
| Bedroom | 8`8" x 9`6" | Third |
| 4pc Ensuite bath | Third | |
| 4pc Bathroom | Third | |
| Laundry | Third |

