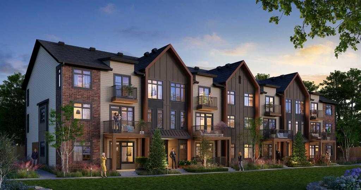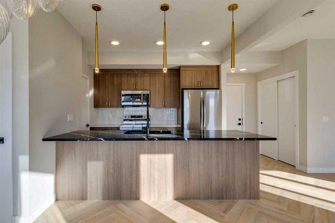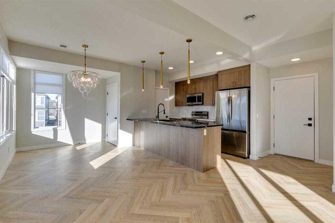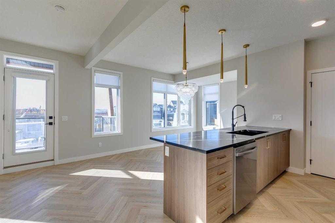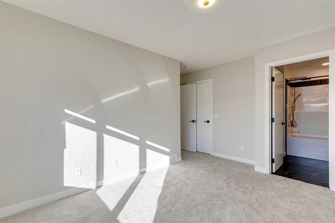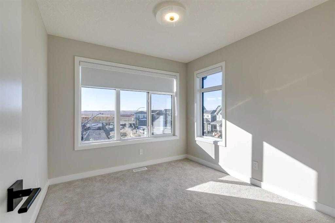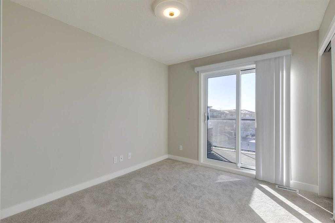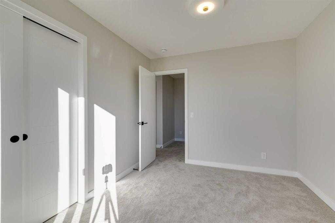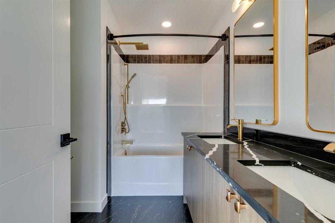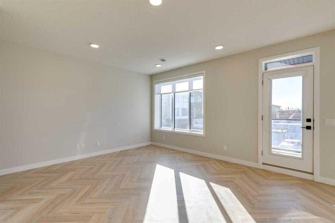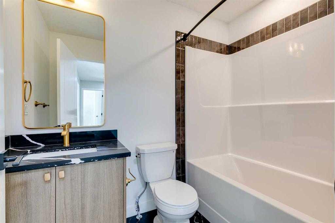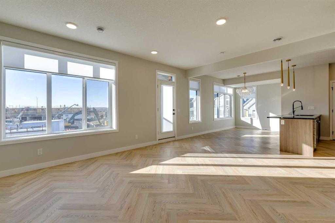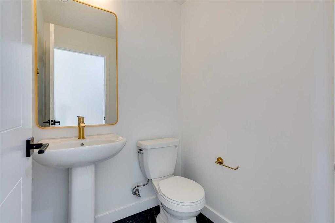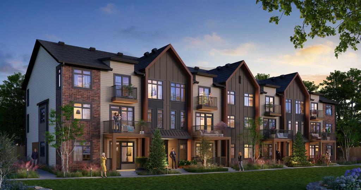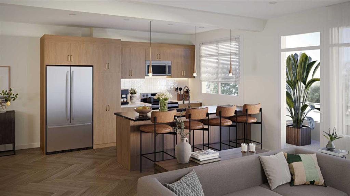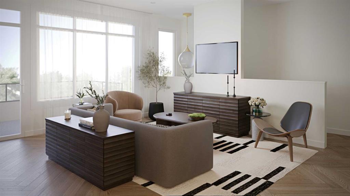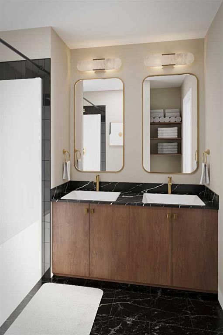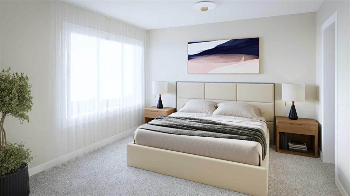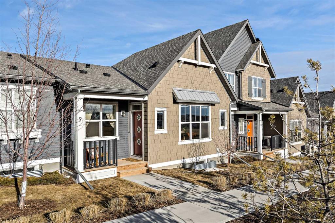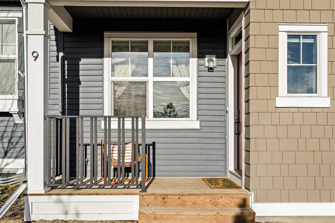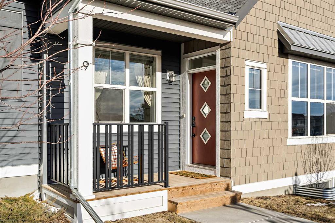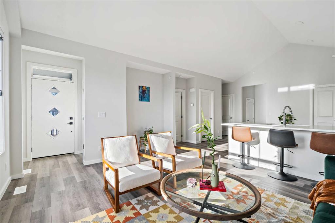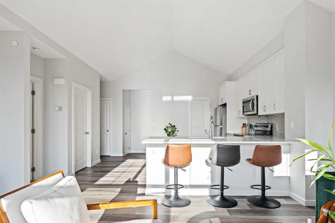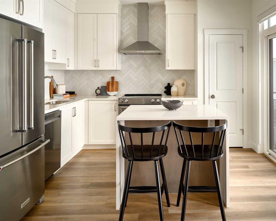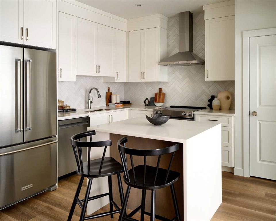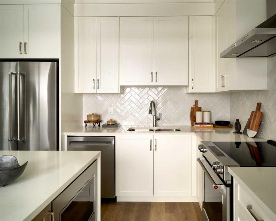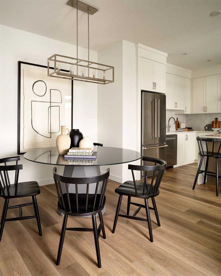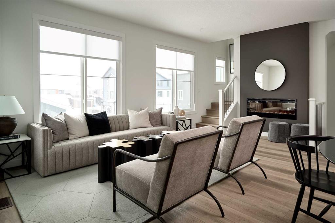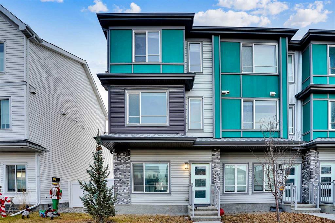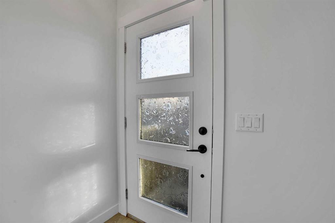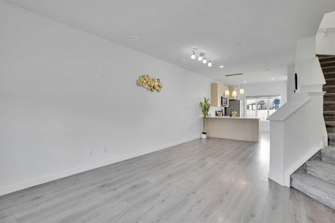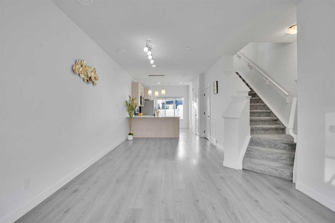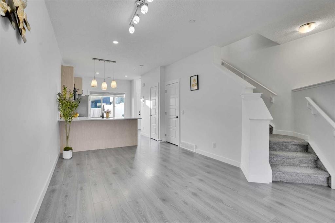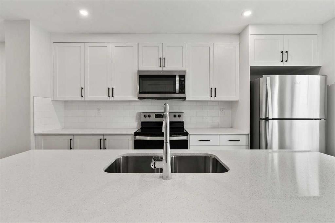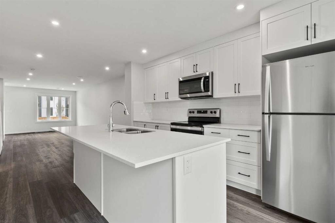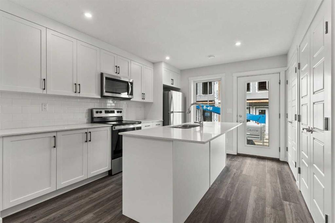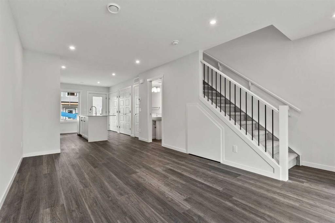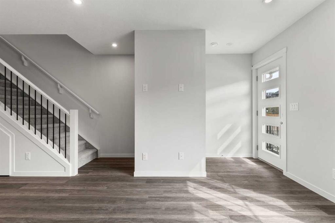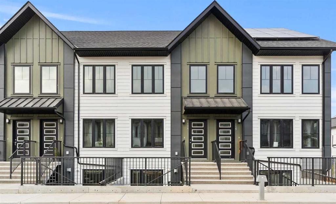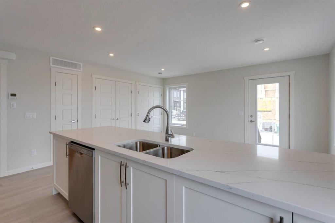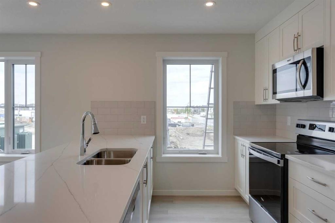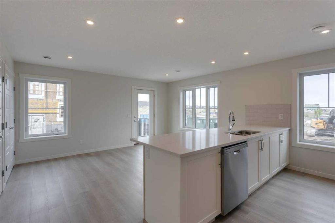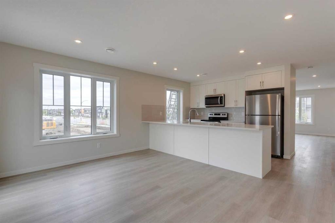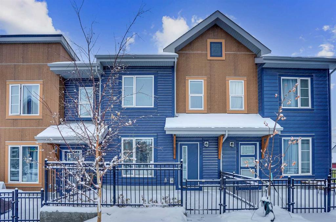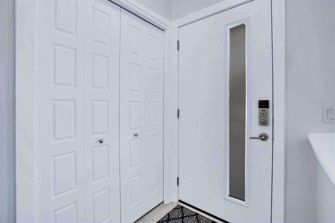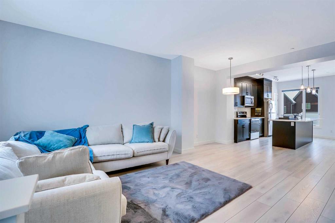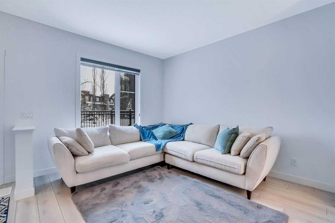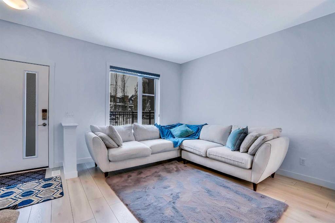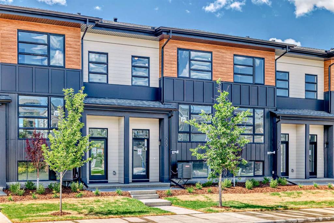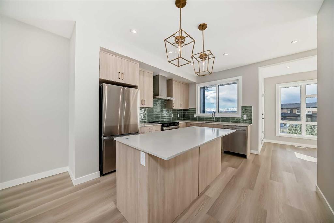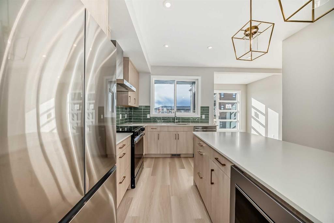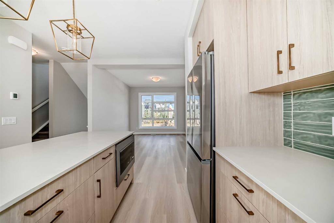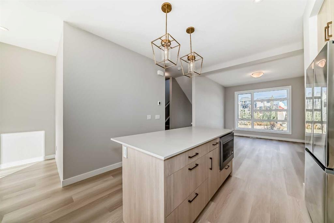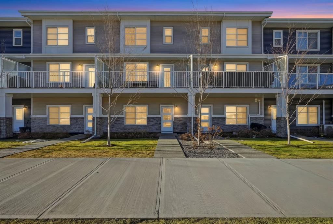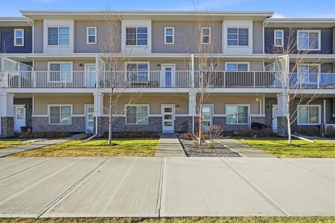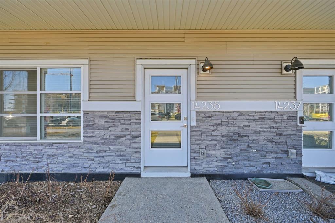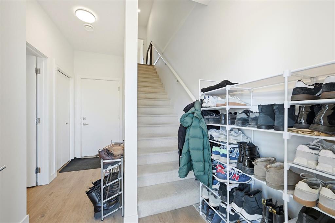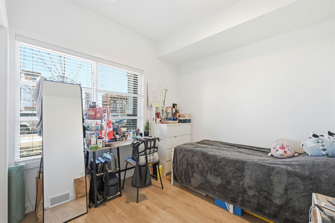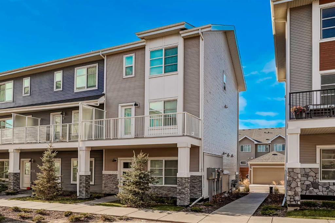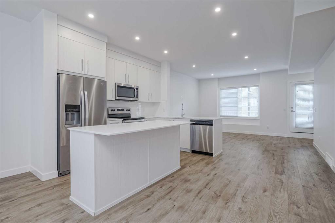107, 14800 1 Street
Calgary T3P 2M3
MLS® Number: A2275172
$ 420,000
3
BEDROOMS
2 + 1
BATHROOMS
1,495
SQUARE FEET
2026
YEAR BUILT
Welcome to The Bergen by Rohit Homes, a stunning unit that combines modern design with everyday comfort. The open floor plan showcases sleek finishes highlighted by bold green cabinetry, a spacious pantry, and plenty of countertops and storage to inspire your culinary side. The bright living room is perfect for entertaining, while the dining area opens onto a private balcony ideal for relaxing evenings. A stylish powder room completes the main level. Upstairs, you’ll find three bedrooms including a luxurious primary suite with a five-piece ensuite and walk-in closet. A four-piece main bathroom and convenient upper-floor laundry add to the thoughtful layout. Located in the sought-after community of Livingston, residents enjoy access to parks, pathways, and a state-of-the-art community center, along with close proximity to shopping, dining, schools, and major roadways. The Bergen by Rohit Homes is more than a home—it’s a lifestyle in one of Calgary’s most vibrant communities.
| COMMUNITY | Livingston |
| PROPERTY TYPE | Row/Townhouse |
| BUILDING TYPE | Five Plus |
| STYLE | Stacked Townhouse |
| YEAR BUILT | 2026 |
| SQUARE FOOTAGE | 1,495 |
| BEDROOMS | 3 |
| BATHROOMS | 3.00 |
| BASEMENT | None |
| AMENITIES | |
| APPLIANCES | Dishwasher, Dryer, Electric Stove, Garage Control(s), Microwave Hood Fan, Refrigerator, Washer |
| COOLING | None |
| FIREPLACE | N/A |
| FLOORING | Carpet, Ceramic Tile, Vinyl Plank |
| HEATING | Forced Air |
| LAUNDRY | Upper Level |
| LOT FEATURES | Other |
| PARKING | Single Garage Attached |
| RESTRICTIONS | Park Approval |
| ROOF | Asphalt Shingle |
| TITLE | Fee Simple |
| BROKER | PREP Realty |
| ROOMS | DIMENSIONS (m) | LEVEL |
|---|---|---|
| Kitchen | 10`0" x 10`0" | Second |
| Living Room | 17`2" x 13`2" | Second |
| Dining Room | 8`7" x 15`0" | Second |
| 2pc Bathroom | 0`0" x 0`0" | Second |
| Bedroom - Primary | 10`4" x 13`4" | Third |
| Bedroom | 9`6" x 9`9" | Third |
| Bedroom | 9`6" x 10`7" | Third |
| 5pc Ensuite bath | Third | |
| 4pc Bathroom | Third |

