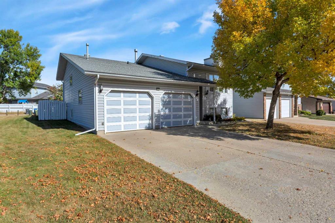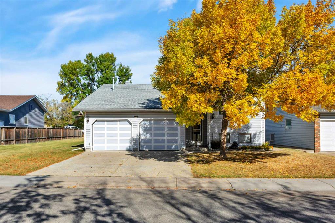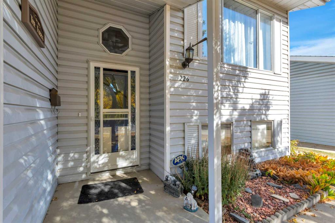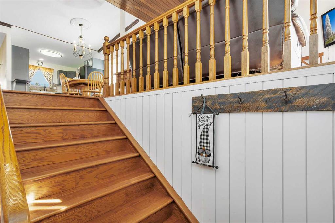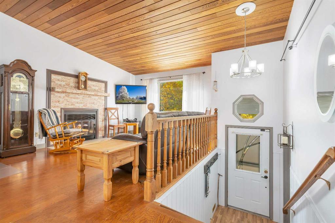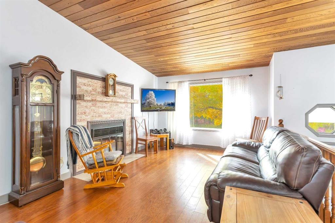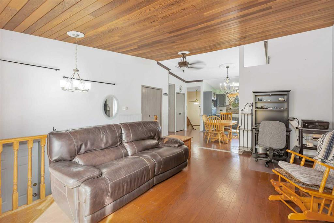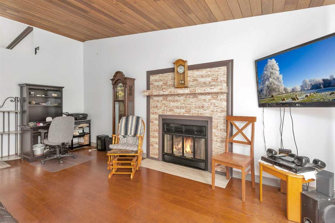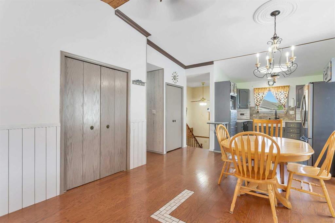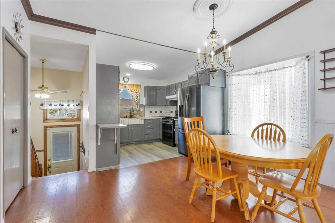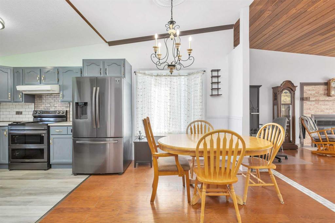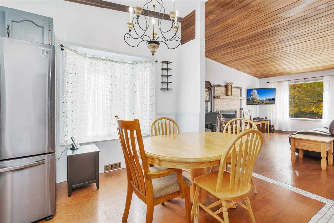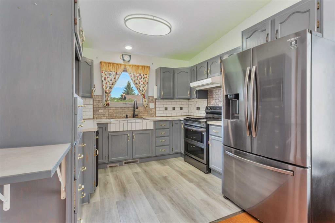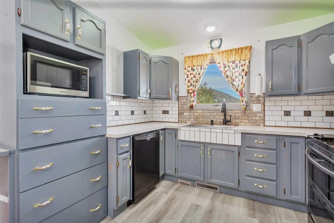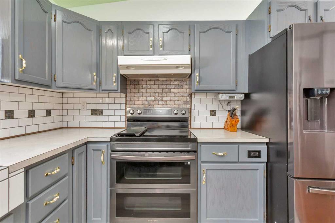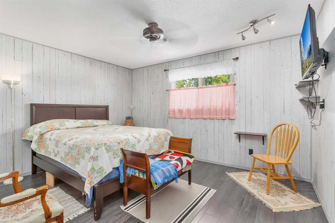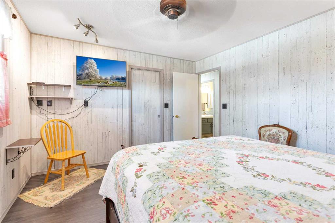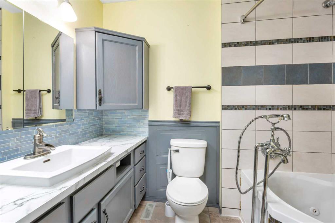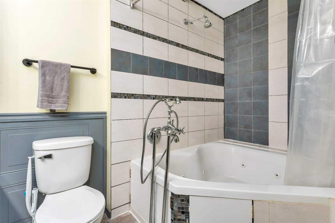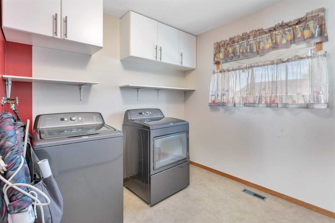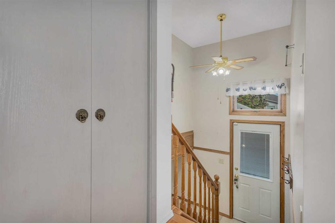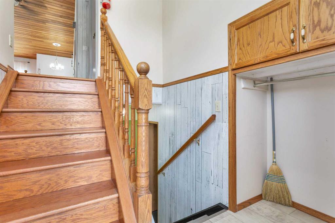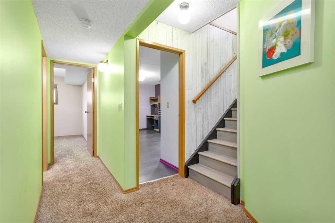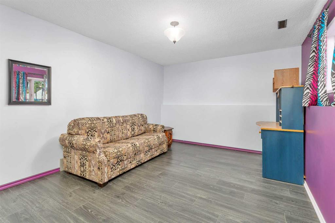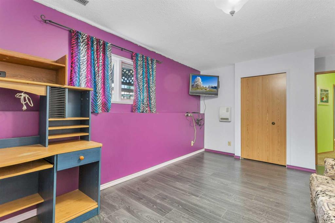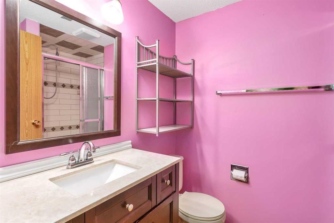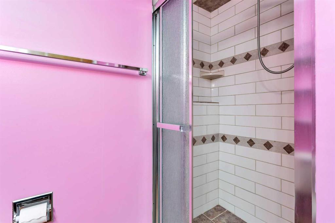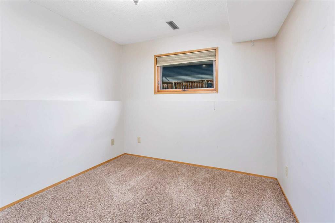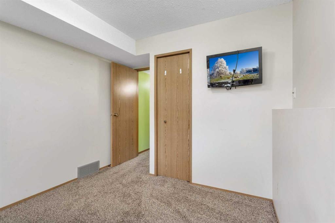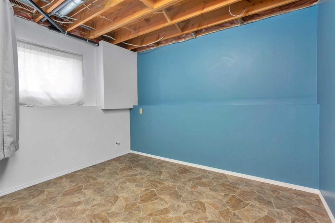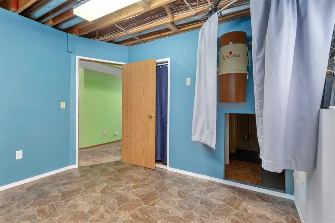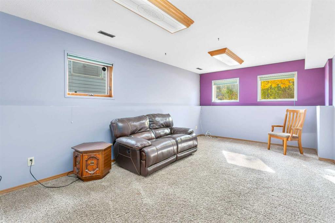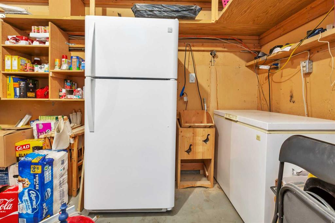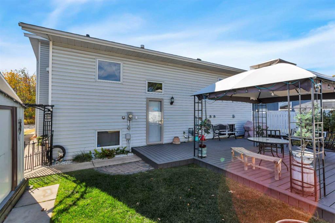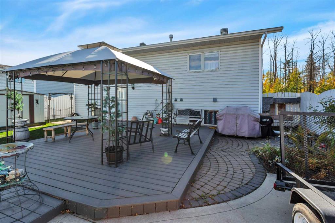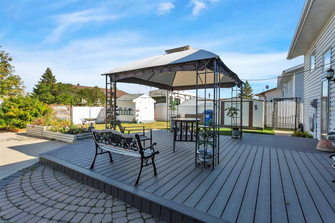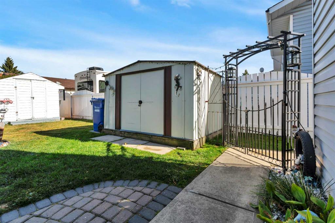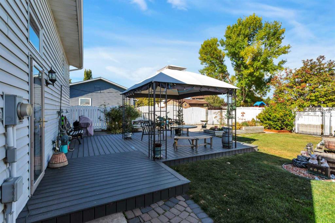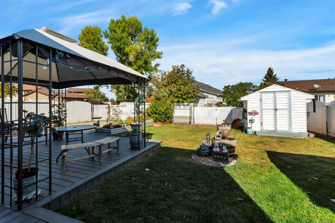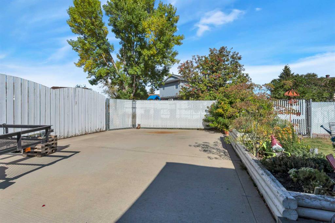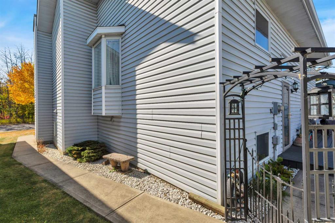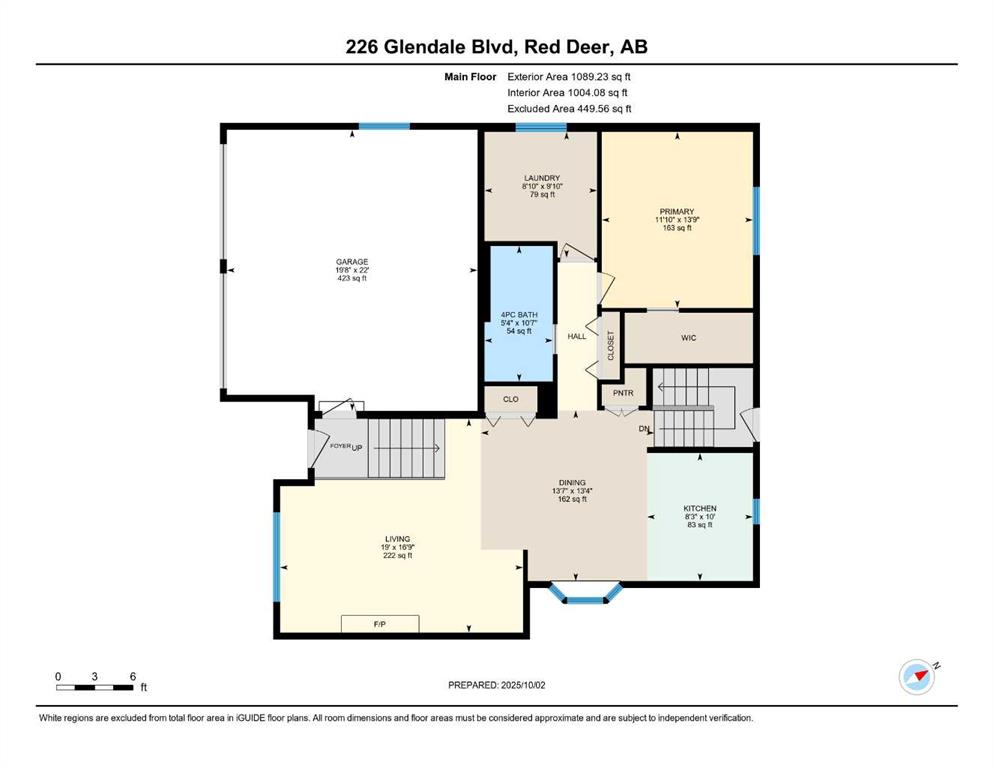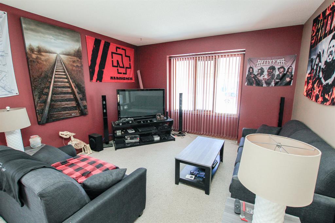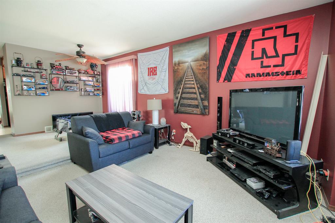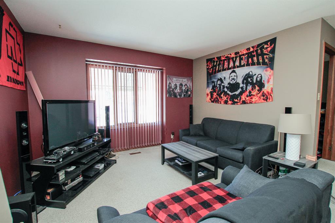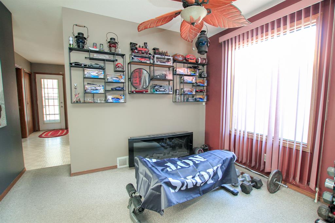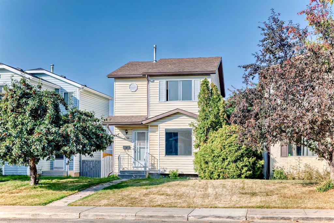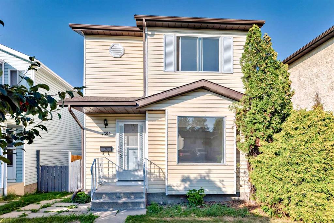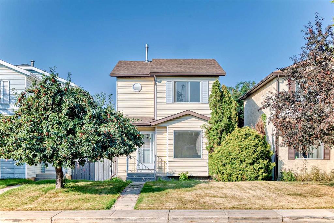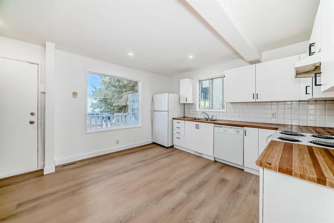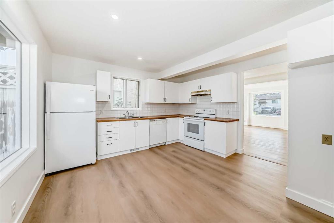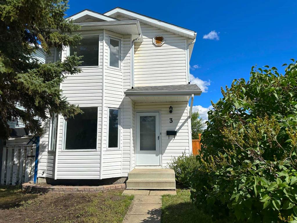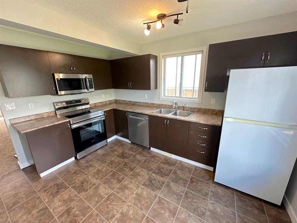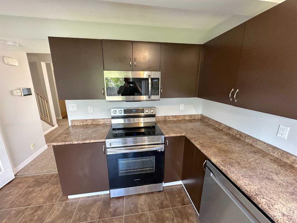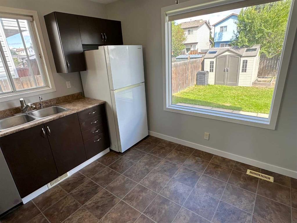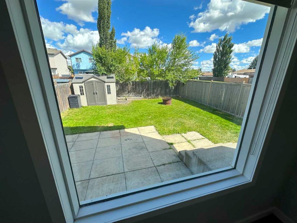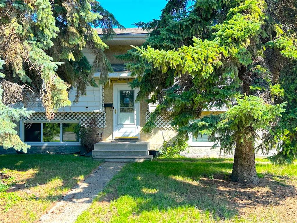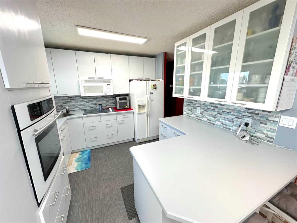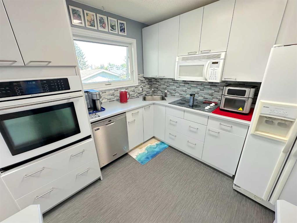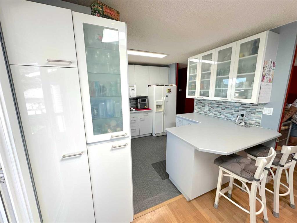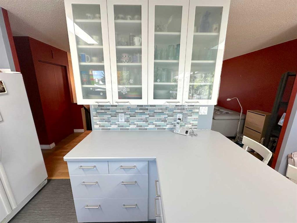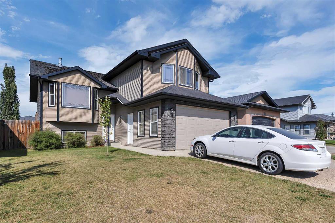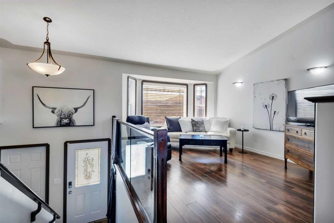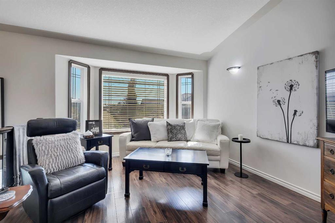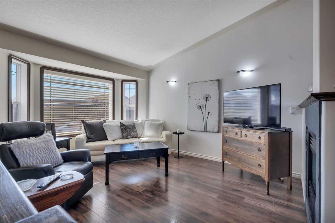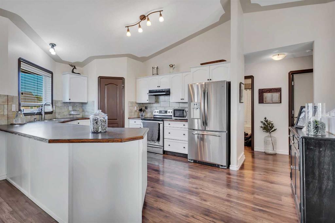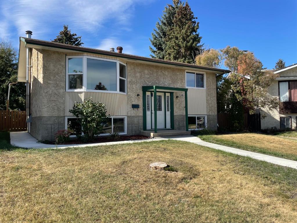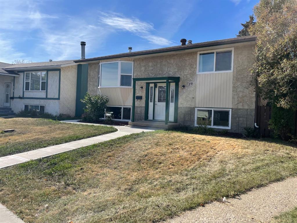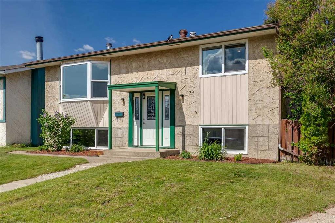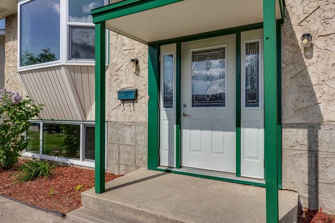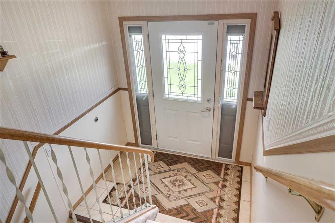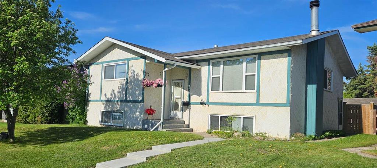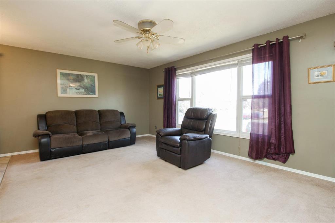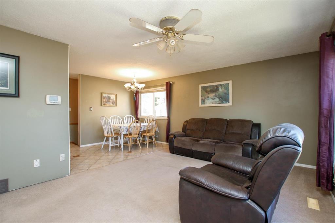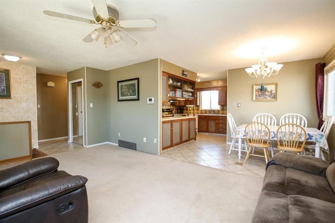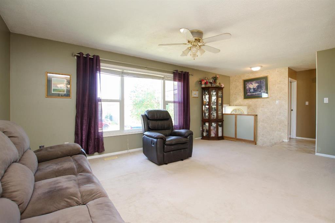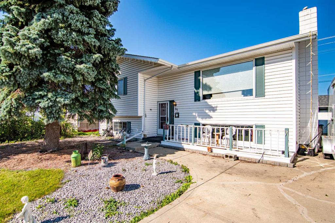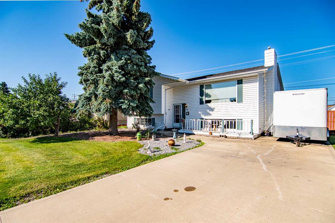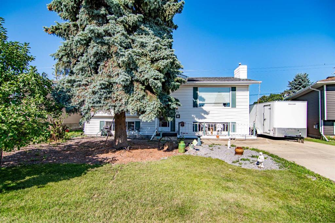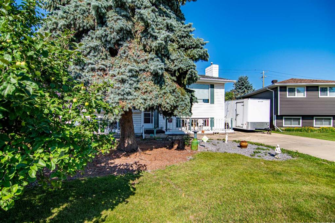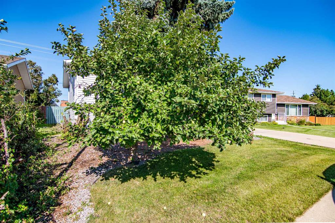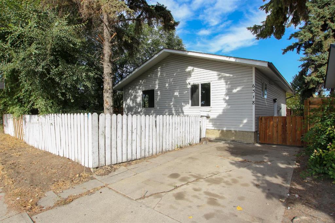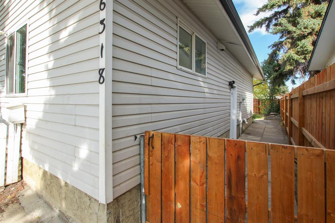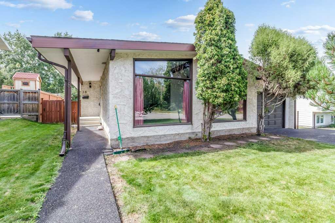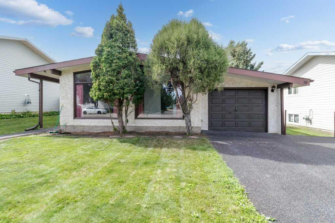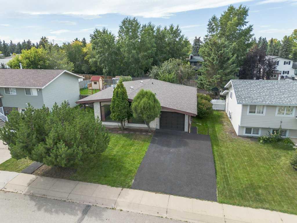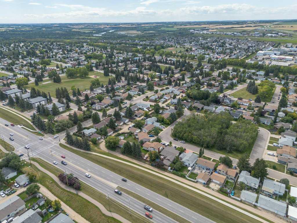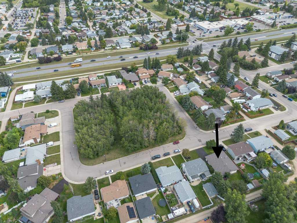226 Glendale Boulevard
Red Deer T4P 3L5
MLS® Number: A2260823
$ 374,900
4
BEDROOMS
2 + 0
BATHROOMS
1,089
SQUARE FEET
1986
YEAR BUILT
Across from a treed boulevard sits this family style bi-level ready for new owners! A wide staircase leads to the main floor, with vaulted cedar ceiling and bright, open living space. Cozy living room has wood burning fireplace with mantle and room for comfy furniture. There is a bow window in dining area with handy storage bench and a u-shaped kitchen adjacent with beautiful black stainless steel fridge and stove, complete with double oven. There are lots of cabinets and counter space and a closet pantry for additional storage. Primary bedroom can accomodate a king sized bed and has a walk in closet. Main floor laundry is an entire room, with storage cabinets, shelving and rods for hanging! The 4 piece bathroom has an oversized vanity and jetted tub with shower. The basement provides a haven for teens, with 3 bedrooms (one with unfinished ceiling), a 3 piece bathroom with tiled shower and a perfect sized family room for socializing! The back door landing leads to a north facing backyard with huge no maintenance ground level deck (gazebo included!) 2 sheds and a cement pad for trailer/RV parking! 50 year shingles are 8 years old and new hot water tank in 2019. Close to shopping, bus stop and schools, this is a great property to call home!
| COMMUNITY | Glendale |
| PROPERTY TYPE | Detached |
| BUILDING TYPE | House |
| STYLE | Bi-Level |
| YEAR BUILT | 1986 |
| SQUARE FOOTAGE | 1,089 |
| BEDROOMS | 4 |
| BATHROOMS | 2.00 |
| BASEMENT | Finished, Full |
| AMENITIES | |
| APPLIANCES | Dishwasher, Garage Control(s), Microwave, Refrigerator, Stove(s), Washer/Dryer, Window Coverings |
| COOLING | None |
| FIREPLACE | Living Room, Wood Burning |
| FLOORING | Carpet, Laminate, Linoleum, Tile |
| HEATING | Fireplace(s), Forced Air |
| LAUNDRY | Laundry Room, Main Level |
| LOT FEATURES | Back Lane, Back Yard, Gazebo, Landscaped, Street Lighting |
| PARKING | Double Garage Attached, Driveway, Garage Door Opener, On Street, RV Access/Parking |
| RESTRICTIONS | None Known |
| ROOF | Asphalt Shingle |
| TITLE | Fee Simple |
| BROKER | RE/MAX real estate central alberta |
| ROOMS | DIMENSIONS (m) | LEVEL |
|---|---|---|
| Family Room | 11`4" x 18`2" | Lower |
| Bedroom | 9`9" x 10`9" | Lower |
| Bedroom | 17`6" x 10`9" | Lower |
| Bedroom | 11`5" x 8`10" | Lower |
| 3pc Bathroom | Lower | |
| Living Room | 16`9" x 19`0" | Main |
| Kitchen | 10`0" x 8`3" | Main |
| Dining Room | 13`4" x 13`7" | Main |
| Bedroom - Primary | 13`9" x 11`10" | Main |
| Laundry | 9`10" x 8`10" | Main |
| 4pc Bathroom | Main |

