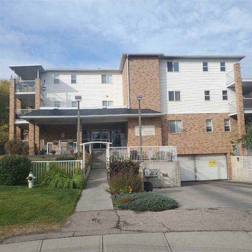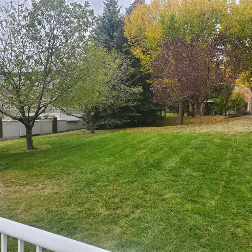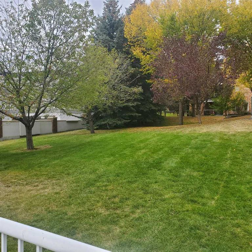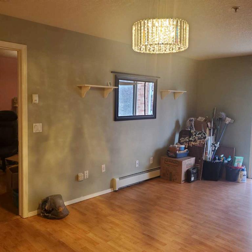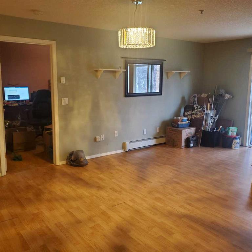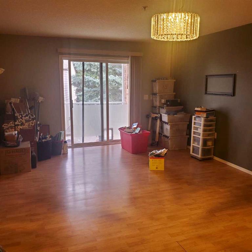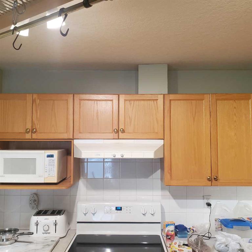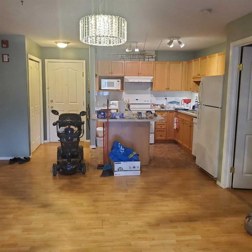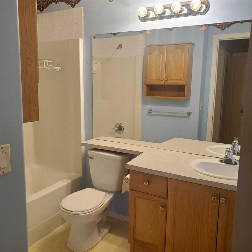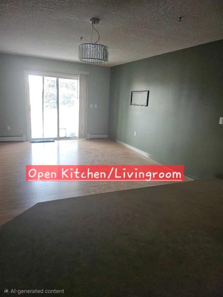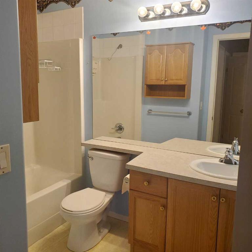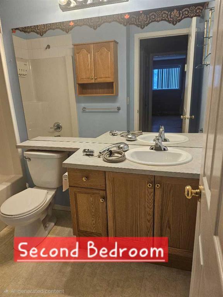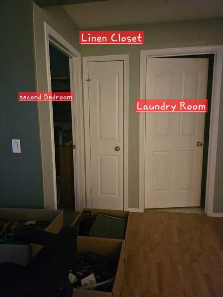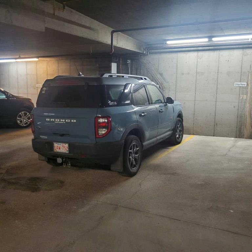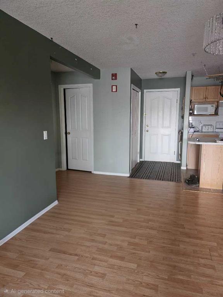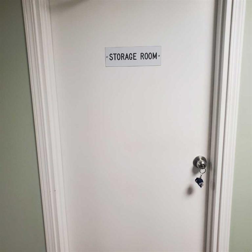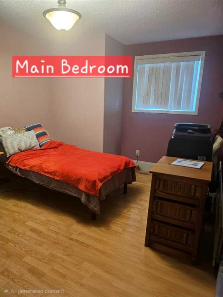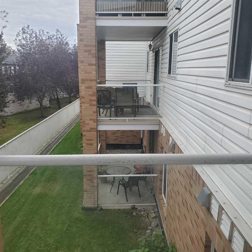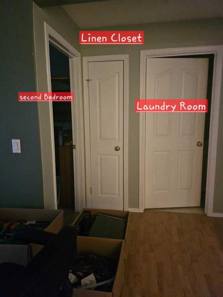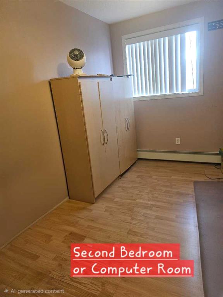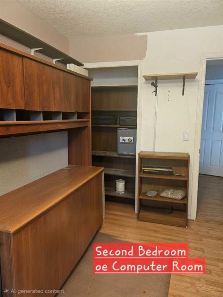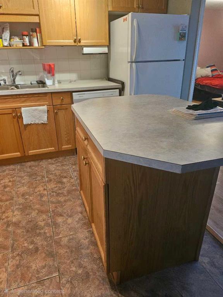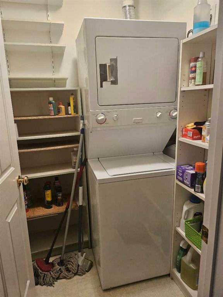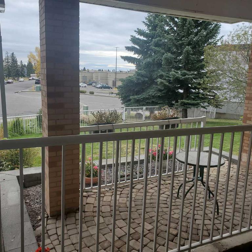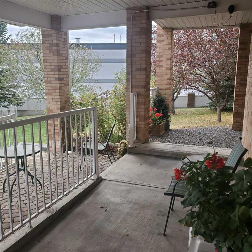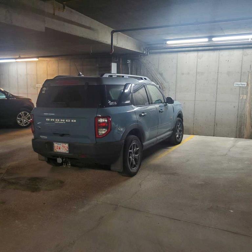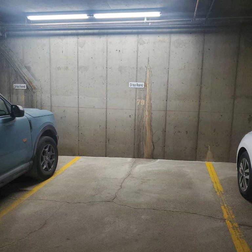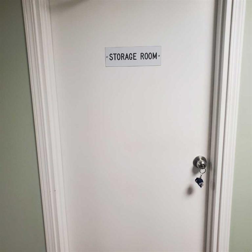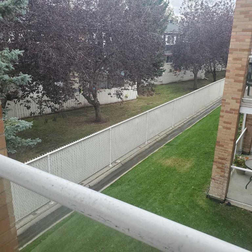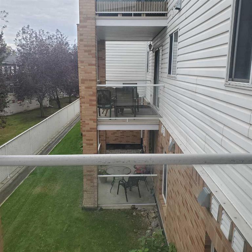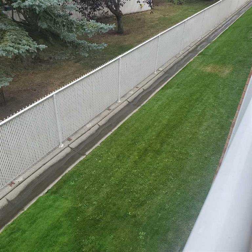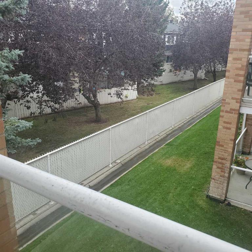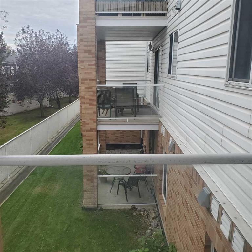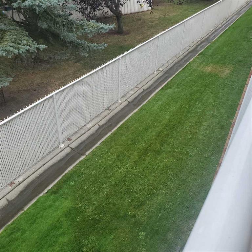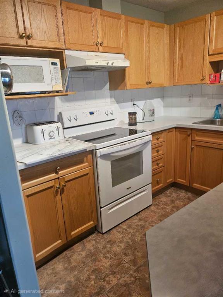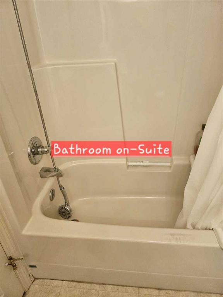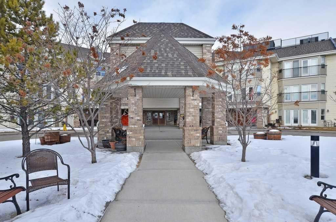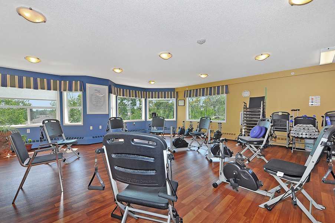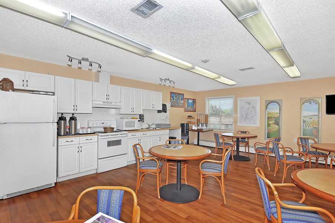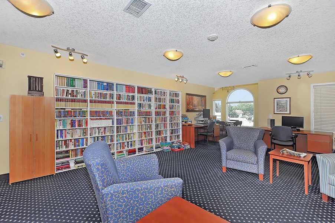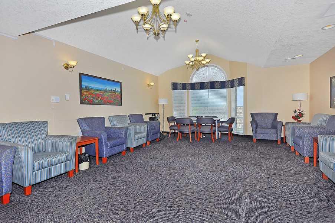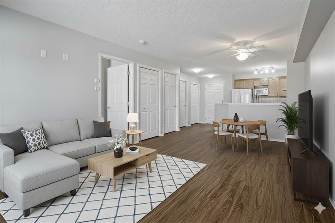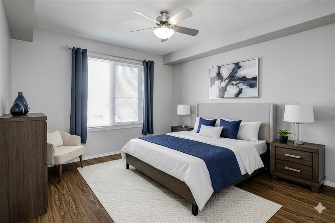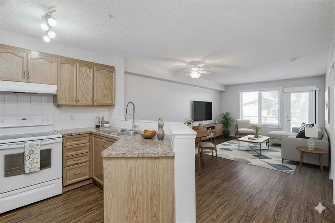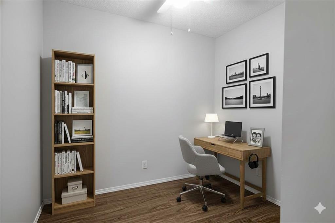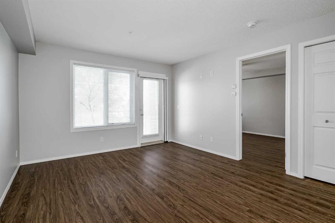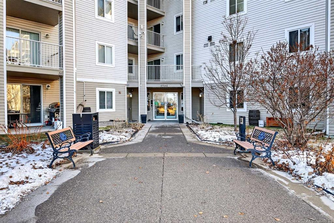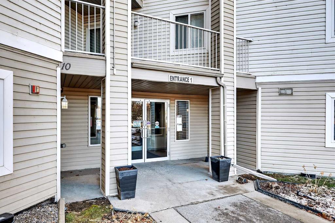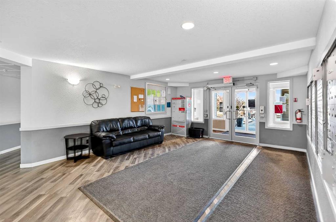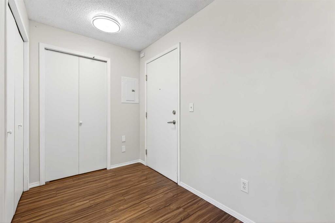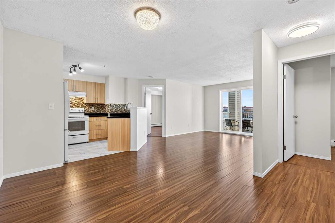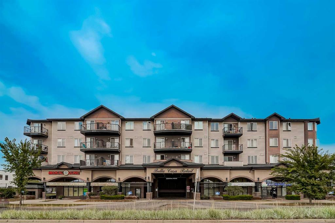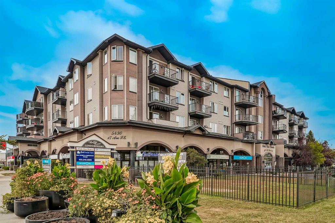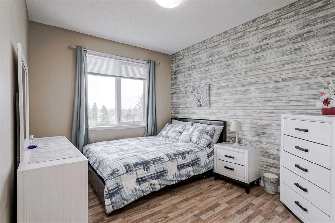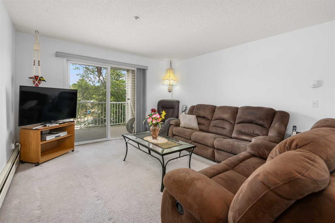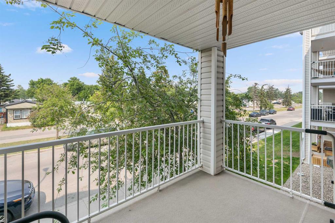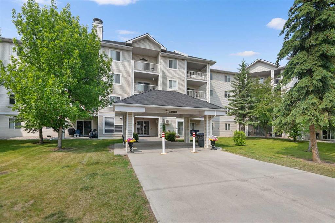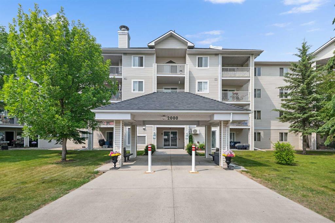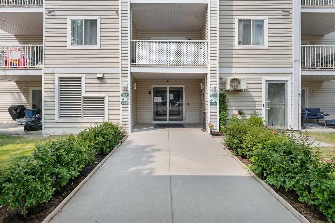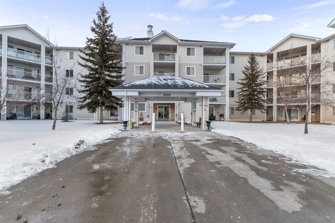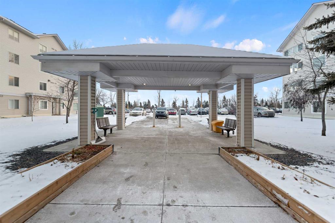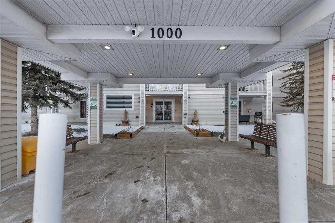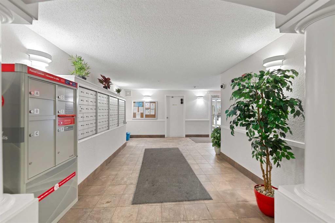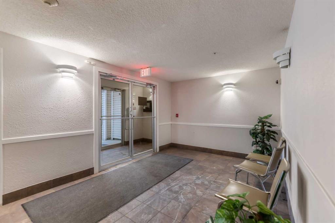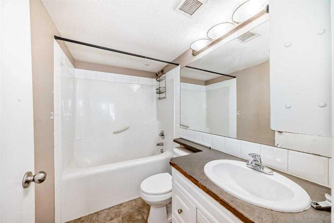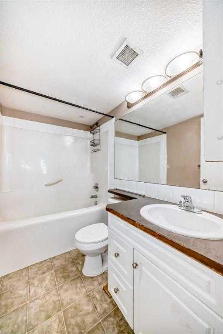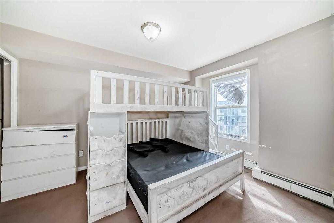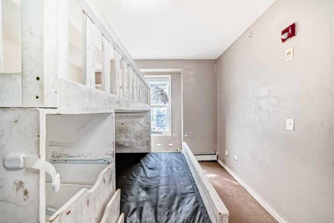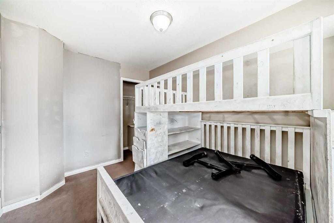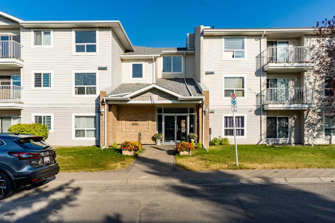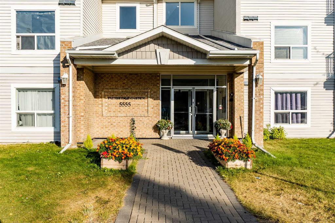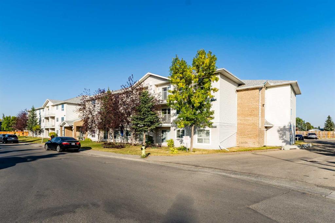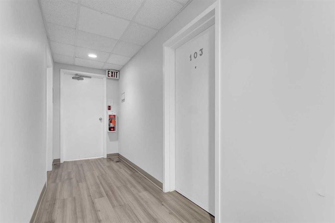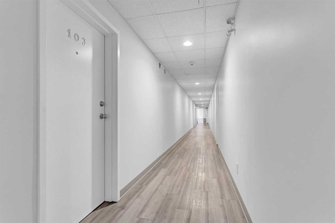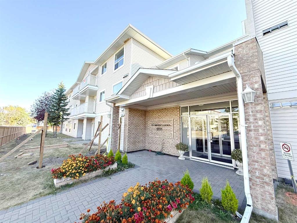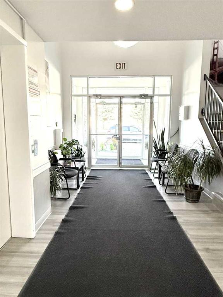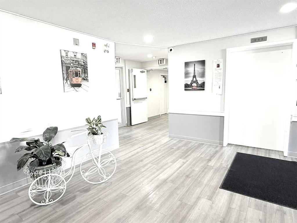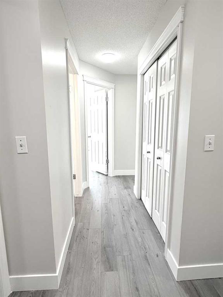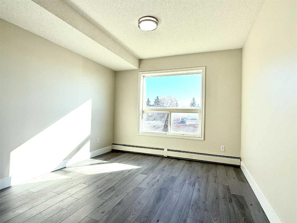222, 165 Manora Place NE
Calgary T2A 7X5
MLS® Number: A2279785
$ 210,000
2
BEDROOMS
2 + 0
BATHROOMS
903
SQUARE FEET
2000
YEAR BUILT
MOTIVATED SELLER! EXCELLANT VALUE! 2-Bedroom, 2-bathroom Condo with Double Titled Parking in the Calgary. Discover really great value and potential in this 900 sq. ft. 2-bedroom, 2-bathroom unit located in the desirable 55+ adult living community of Sunrise Pointe. This unit offers a functional layout with a spacious living area, and while it could use a little TLC and finishing touches, it presents a fantastic opportunity to customize and make it your own. Some moving boxes are still around, but with a bit of vision, this space can truly shine! A standout feature of this unit is the TWO titled underground parking stalls—a rare and valuable bonus for owners or guests. Additional features include: Storage unit across from suite, Open-concept living and dining space Primary bedroom with walk-through closet and private ensuite Second full bathroom for guests or shared use In-suite laundry for added convenience Access to building amenities including a fitness room, social areas, and more Sunrise Pointe is a pet-friendly building (with board approval) located just steps from Trans-Canada Mall, with shopping, restaurants, and groceries all nearby. Whether you're an investor, downsizer, or first-time buyer, this is your chance to build equity in a great community!
| COMMUNITY | Marlborough Park |
| PROPERTY TYPE | Apartment |
| BUILDING TYPE | Low Rise (2-4 stories) |
| STYLE | Single Level Unit |
| YEAR BUILT | 2000 |
| SQUARE FOOTAGE | 903 |
| BEDROOMS | 2 |
| BATHROOMS | 2.00 |
| BASEMENT | |
| AMENITIES | |
| APPLIANCES | Dishwasher, Electric Stove, Microwave, Refrigerator, Washer/Dryer Stacked |
| COOLING | None |
| FIREPLACE | N/A |
| FLOORING | Carpet, Linoleum |
| HEATING | Baseboard |
| LAUNDRY | In Unit |
| LOT FEATURES | |
| PARKING | Titled, Underground |
| RESTRICTIONS | Adult Living, Pet Restrictions or Board approval Required |
| ROOF | Asphalt Shingle |
| TITLE | Fee Simple |
| BROKER | Royal LePage Blue Sky |
| ROOMS | DIMENSIONS (m) | LEVEL |
|---|---|---|
| 4pc Bathroom | 9`0" x 5`8" | Main |
| Bedroom | 14`6" x 8`11" | Main |
| Bedroom - Primary | 16`3" x 10`8" | Main |
| Living Room | 21`6" x 12`8" | Main |
| Walk-In Closet | 6`0" x 8`2" | Main |
| Kitchen | 11`2" x 9`0" | Main |
| 4pc Ensuite bath | 4`10" x 8`2" | Main |

