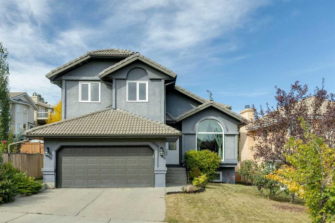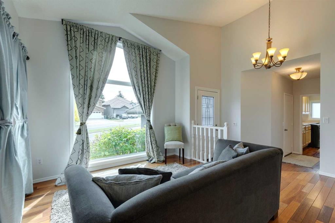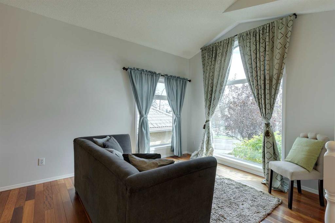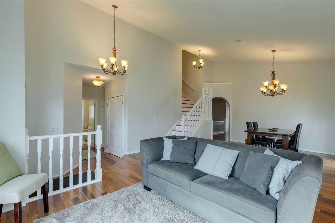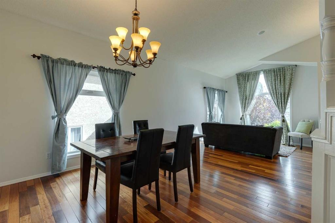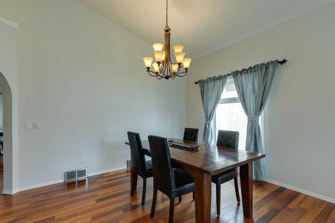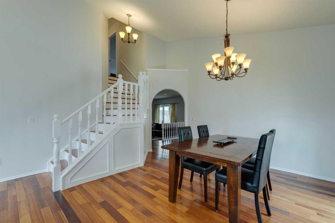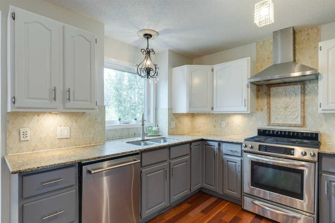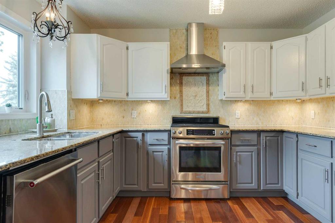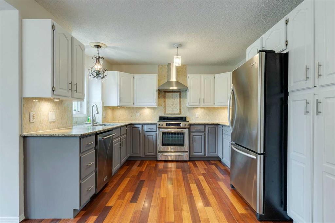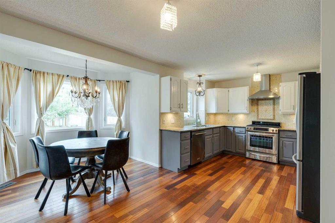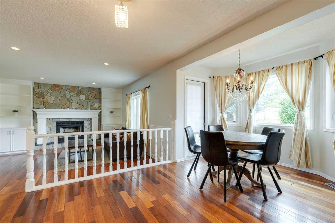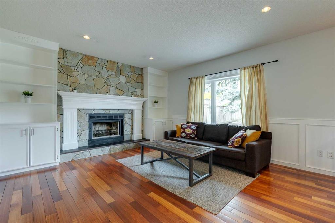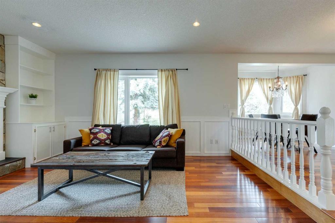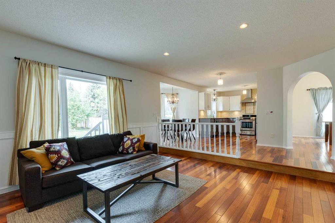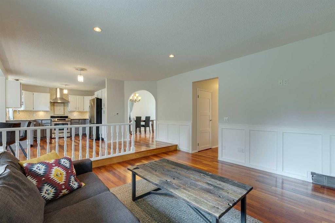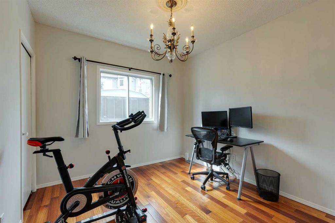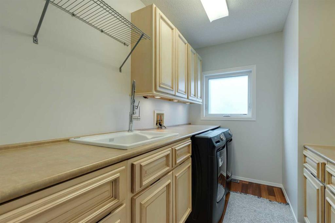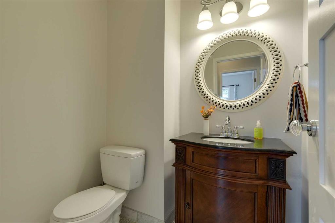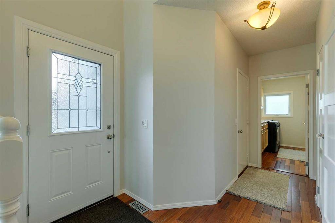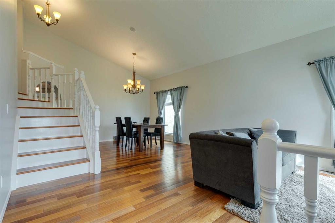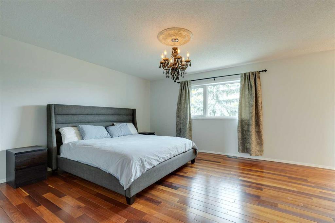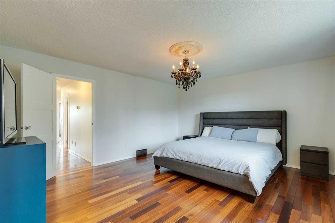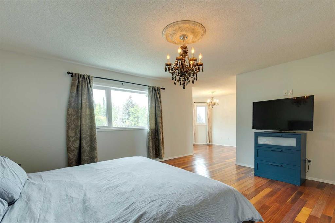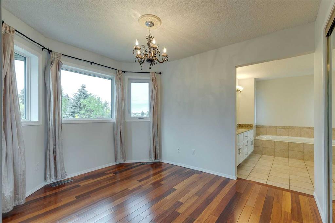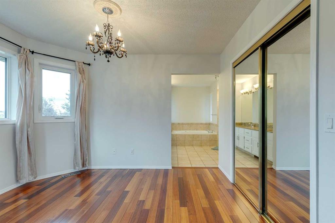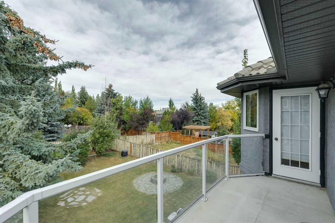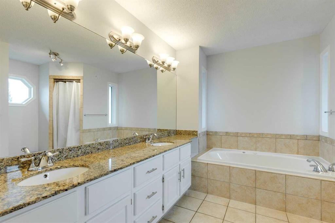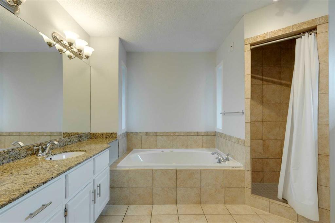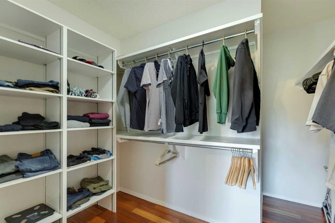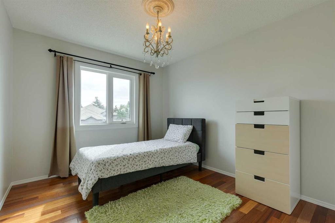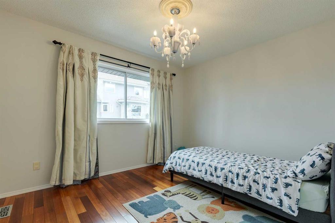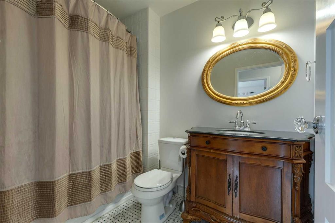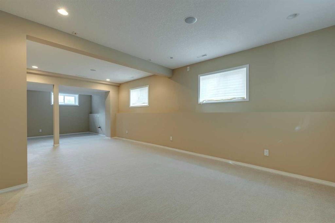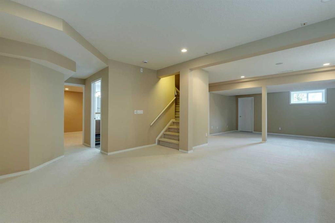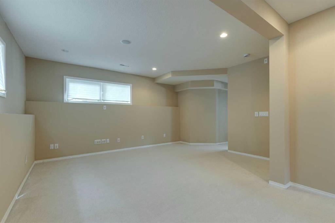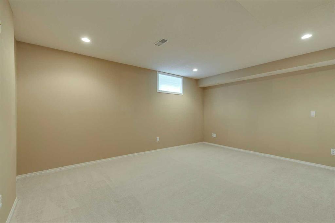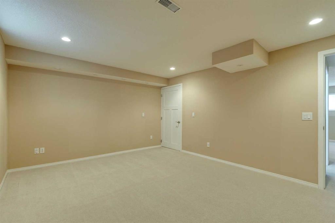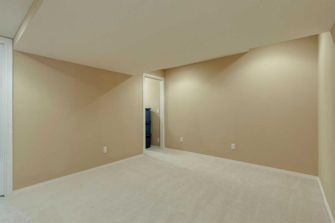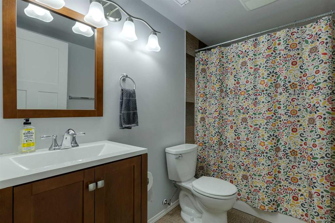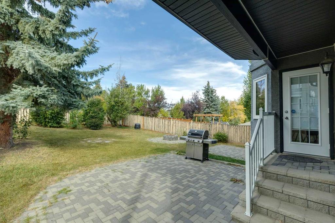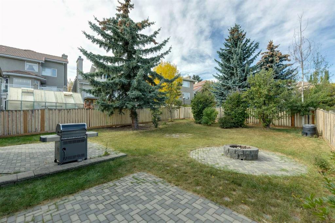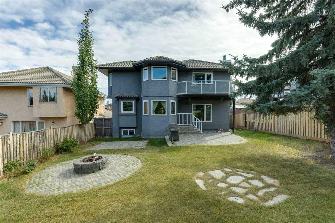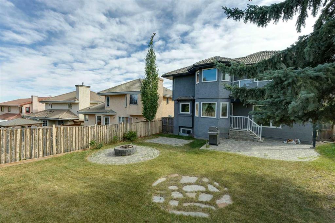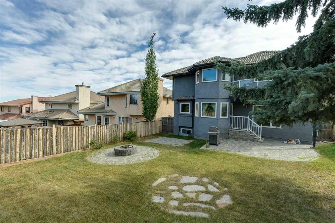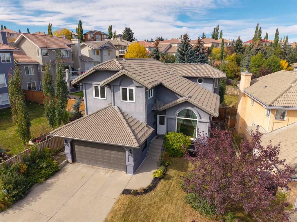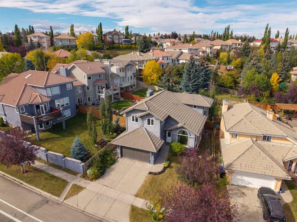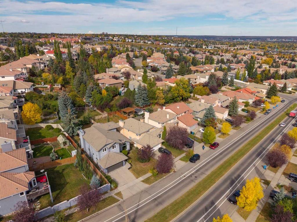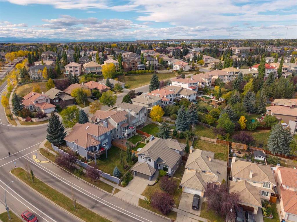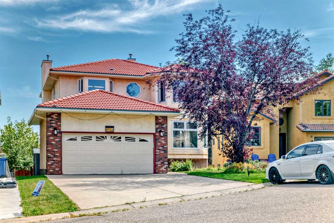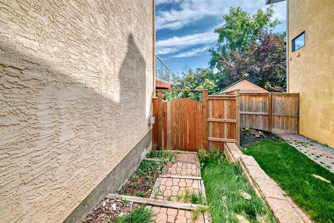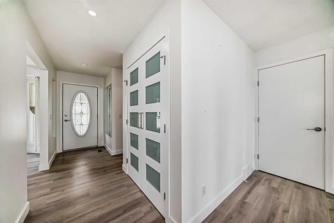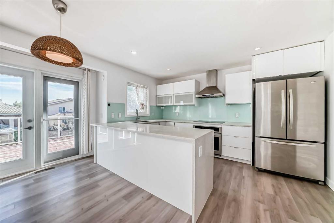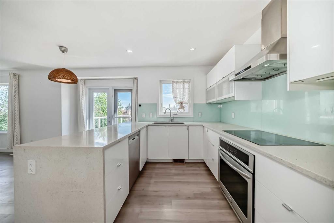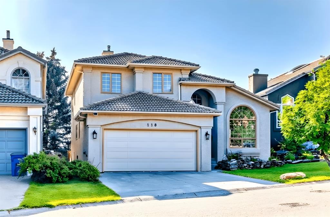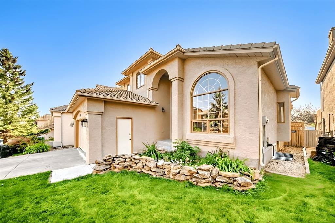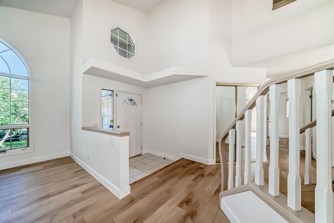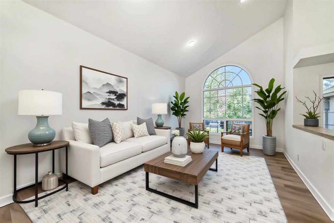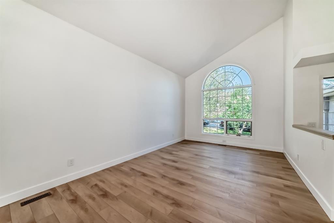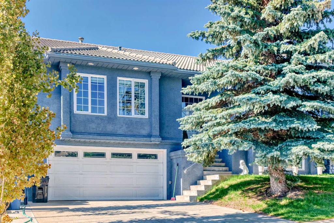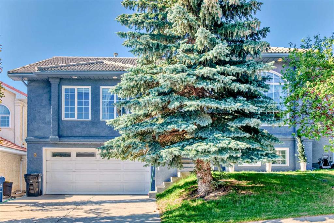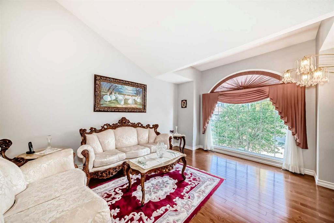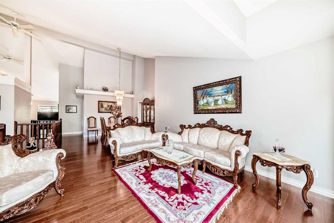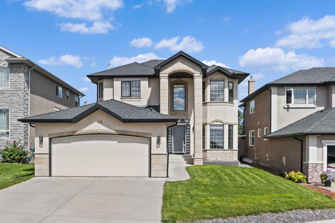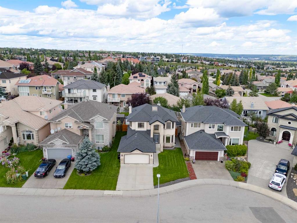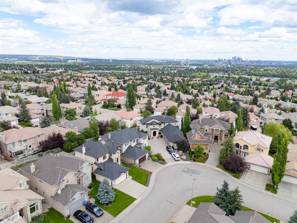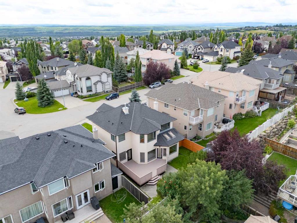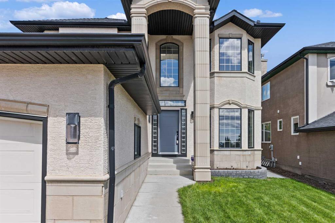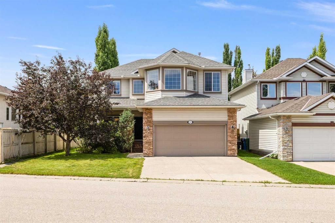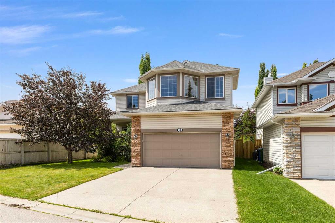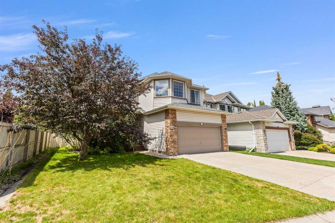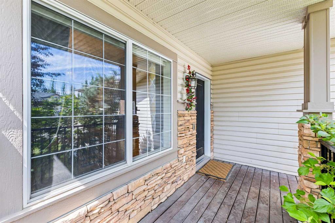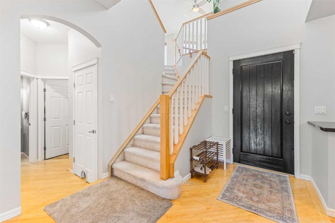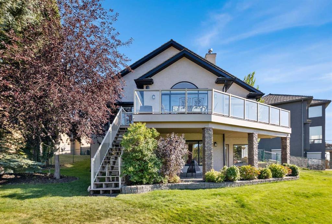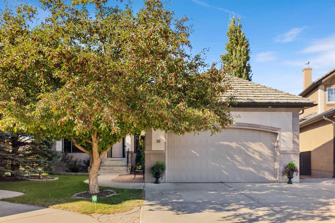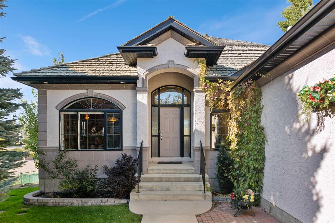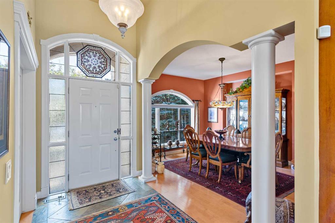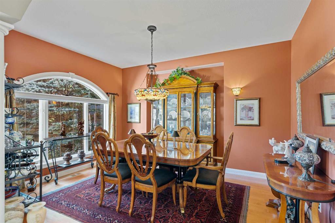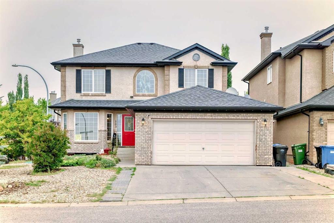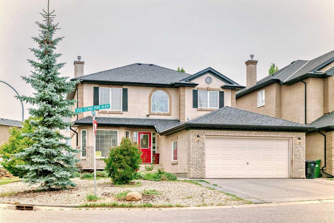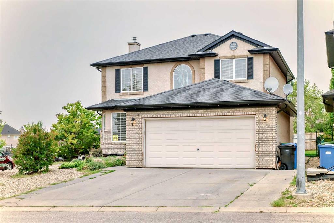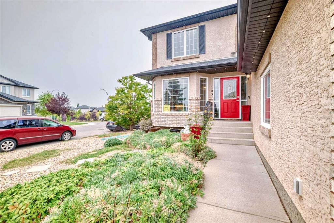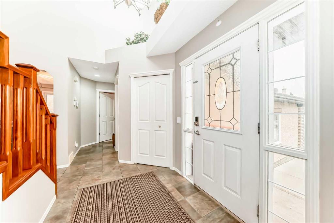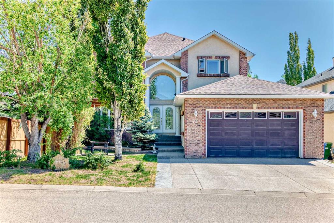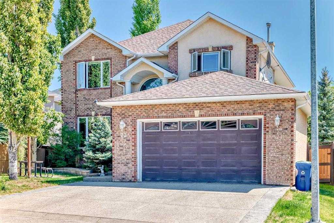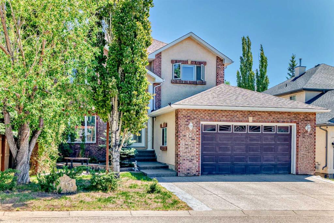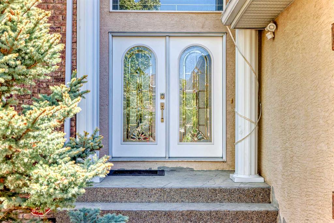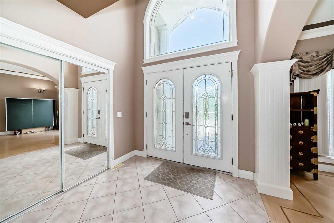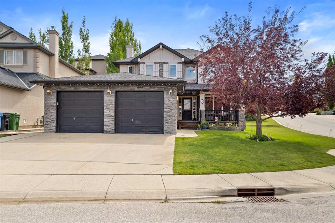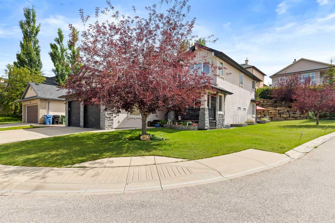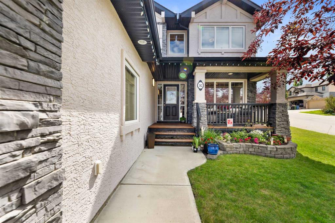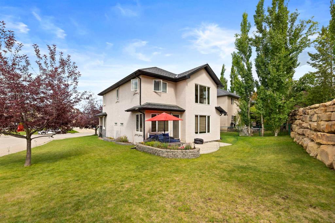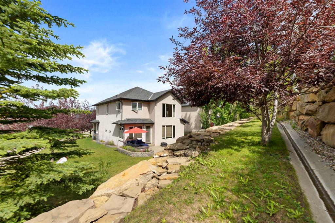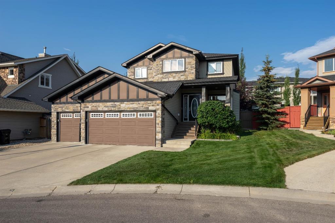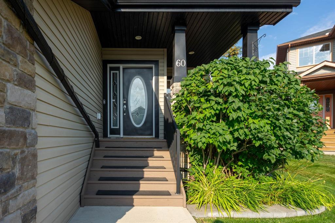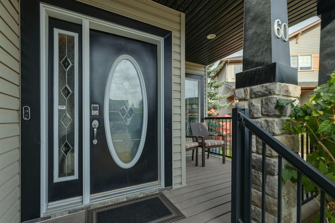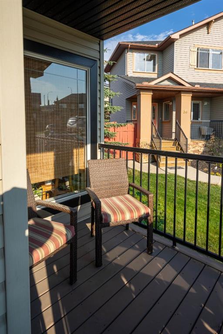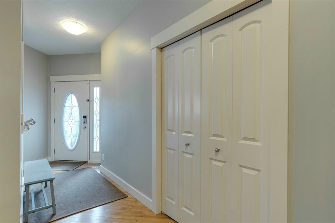2208 Sirocco Drive SW
Calgary T3H 2T9
MLS® Number: A2261673
$ 1,098,000
6
BEDROOMS
3 + 1
BATHROOMS
2,506
SQUARE FEET
1989
YEAR BUILT
Welcome to this beautiful 2 storey split in the sought-after community of Signal Hill, offering over 3800 sq.ft. of developed living space w/ double attached garage. Designed with both comfort & sophistication in mind, this home features hardwood flooring throughout the main & upper levels, creating a warm and cohesive flow. Step into the grand main floor where vaulted ceilings elevate the formal living & dining room, perfect for hosting elegant gatherings. The spacious kitchen is a dream, complete with stainless steel appliances, a gas stove, granite countertops & ample cabinetry. Adjacent to the kitchen, the breakfast nook opens to the backyard, ideal for morning coffee or summer BBQ’s. The sunken living room invites relaxation with its wood-burning fireplace, a gas log lighter, wood mantle & built in cabinetry. Elegant wainscoting adds architectural charm & a touch of timeless character to the space. A convenient 2-pc bath serves guests & main floor living with ease. A versatile main floor bedroom doubles as an office, while the large laundry room adds everyday convenience, with tons of built-in cabinetry to keep everything organized. Upstairs, retreat to a massive & luxurious primary suite. A private seating area with direct access to your own balcony, walk-in closet, a spa-inspired 5-piece ensuite featuring a jetted tub & separate shower. Three additional generously sized bedrooms – each with walk-in closets and built-ins – plus a 4-piece bath complete the upper level. The developed basement is built for family fun & entertainment. A large family room with rough-in for a wet bar, a huge sixth bedroom, a dedicated exercise room, a 4-pc bath, ample storage space, & a cold room provide flexibility for every lifestyle. Wired for surround sound its ready for movie nights or game-day excitement. Your expansive backyard offers plenty of room for outdoor entertaining & family fun, while a gas line for the BBQ & a firepit area makes hosting effortless & enjoyable. Thoughtfully upgraded for year-round comfort & energy savings, the home includes central air, dual furnaces, and two water-saving humidifiers. Spray foam insulation in the bsmt boosts efficiency. Abundant storage throughout the home - from spacious closets to tucked-away under-stair solutions—adds everyday practicality. The garage features high ceilings, offering potential for additional overhead storage if needed. Recent upgrades include fresh paint, including cabinets, throughout (2025), Lennox furnace (2023), Lennox A/C (2021), two Rheem hot water tanks (2021), new washer (2023), & the majority of windows on the main and upper levels were upgraded to Triple Pane (2015 & 2019). As an additional bonus, the Poly B plumbing was Professionally replaced in 2019 – a valuable upgrade for peace of mind. Located in Signal Hill, a vibrant community known for its scenic views, schools, parks, shopping & dining. Transit is a breeze with nearby LRT stations & bus routes. This is more than a home – it’s a lifestyle.
| COMMUNITY | Signal Hill |
| PROPERTY TYPE | Detached |
| BUILDING TYPE | House |
| STYLE | 2 Storey Split |
| YEAR BUILT | 1989 |
| SQUARE FOOTAGE | 2,506 |
| BEDROOMS | 6 |
| BATHROOMS | 4.00 |
| BASEMENT | Finished, Full |
| AMENITIES | |
| APPLIANCES | Dishwasher, Garage Control(s), Gas Stove, Range Hood, Refrigerator, Washer/Dryer, Window Coverings |
| COOLING | Central Air |
| FIREPLACE | Gas Log, Living Room, Mantle, Stone, Wood Burning |
| FLOORING | Carpet, Ceramic Tile, Hardwood |
| HEATING | Forced Air, Natural Gas |
| LAUNDRY | Laundry Room, Main Level, Sink |
| LOT FEATURES | Back Yard, Front Yard, Fruit Trees/Shrub(s), Irregular Lot, Landscaped, Street Lighting |
| PARKING | Double Garage Attached, Driveway |
| RESTRICTIONS | Easement Registered On Title, Restrictive Covenant |
| ROOF | Concrete |
| TITLE | Fee Simple |
| BROKER | RE/MAX Realty Professionals |
| ROOMS | DIMENSIONS (m) | LEVEL |
|---|---|---|
| Bedroom | 12`2" x 16`1" | Basement |
| Exercise Room | 10`5" x 13`8" | Basement |
| Game Room | 14`11" x 33`10" | Basement |
| 4pc Bathroom | 6`0" x 8`8" | Basement |
| Cold Room/Cellar | 8`9" x 6`1" | Basement |
| Family Room | 16`1" x 14`3" | Main |
| Dining Room | 15`0" x 10`8" | Main |
| Kitchen | 18`9" x 15`3" | Main |
| Breakfast Nook | 9`0" x 5`11" | Main |
| Living Room | 15`10" x 14`11" | Main |
| Bedroom | 10`5" x 9`11" | Main |
| Laundry | 10`5" x 7`8" | Main |
| 2pc Bathroom | 4`11" x 5`11" | Main |
| Bedroom - Primary | 16`6" x 14`6" | Second |
| Other | 9`1" x 11`6" | Second |
| Bedroom | 9`8" x 13`6" | Second |
| Bedroom | 9`9" x 11`2" | Second |
| Bedroom | 9`0" x 12`0" | Second |
| 4pc Bathroom | 5`9" x 8`5" | Second |
| 5pc Ensuite bath | 10`11" x 11`0" | Second |

