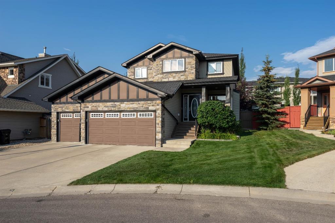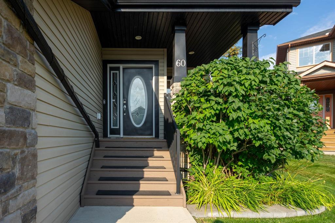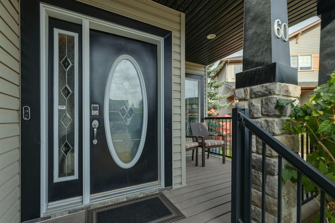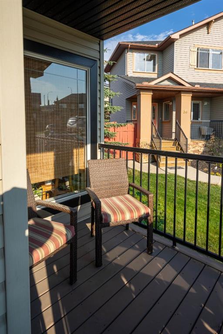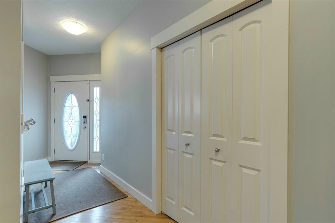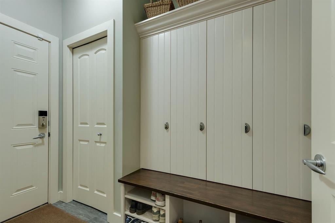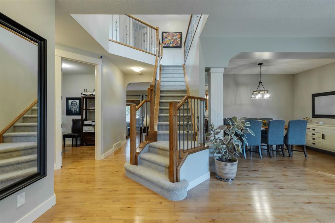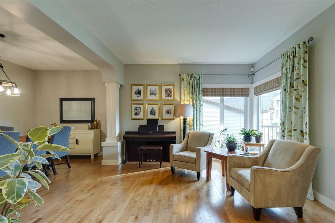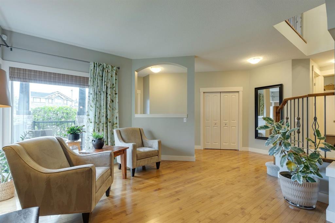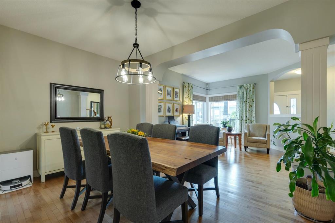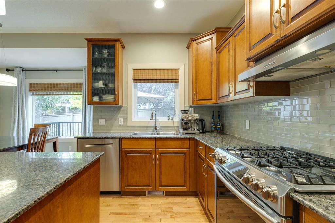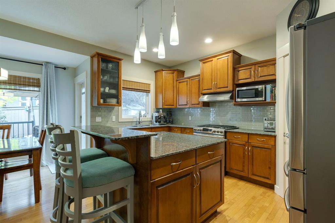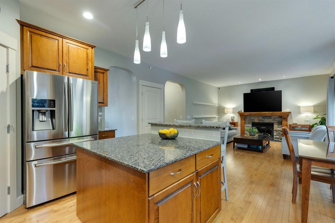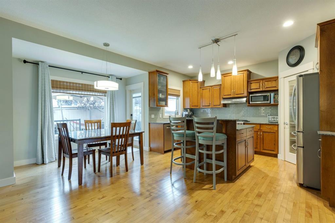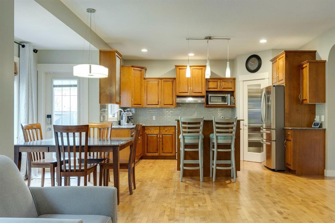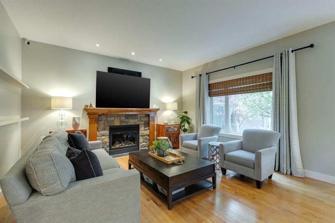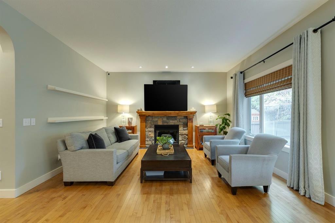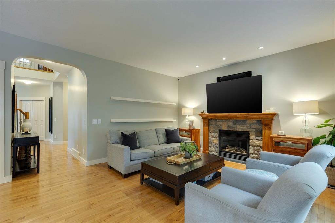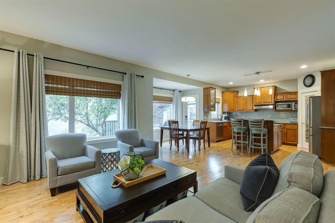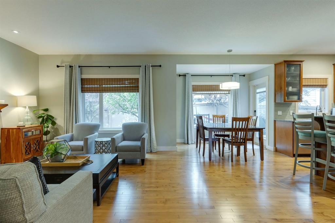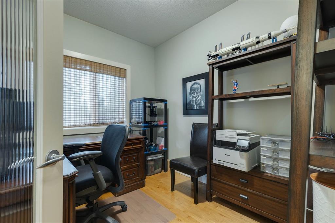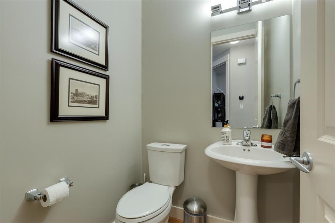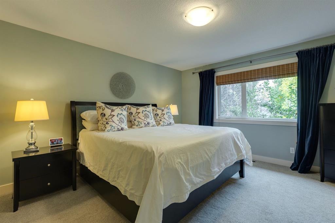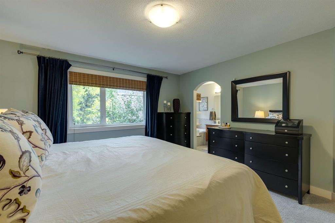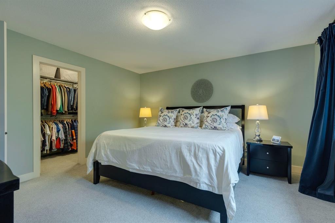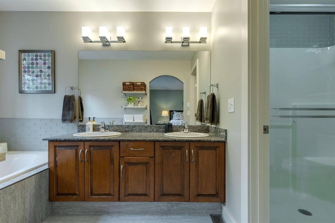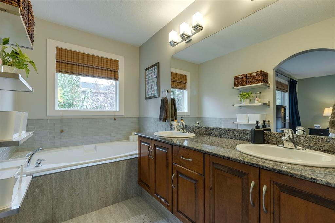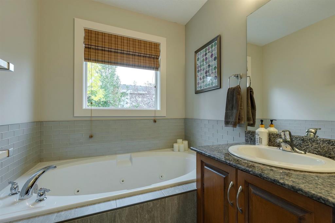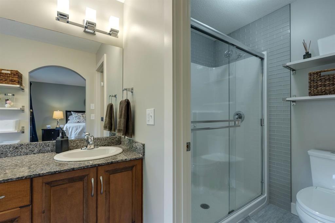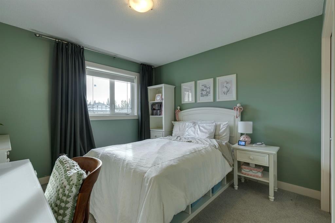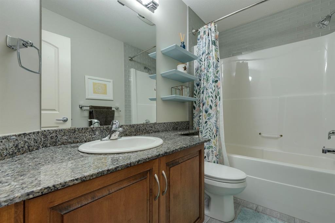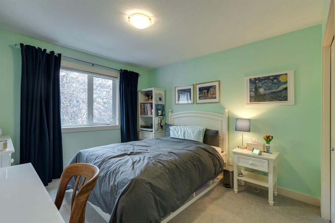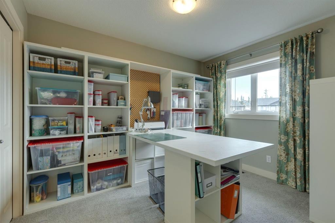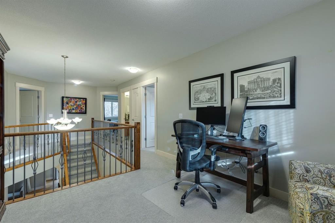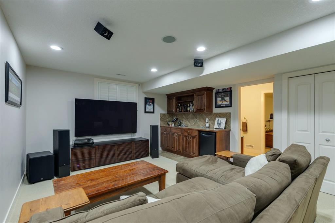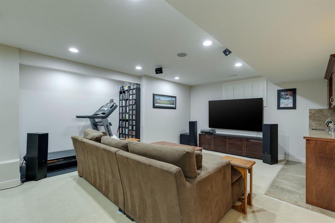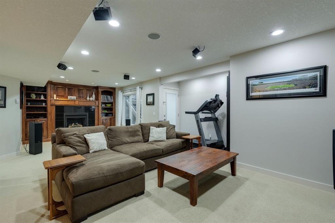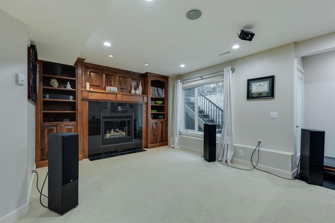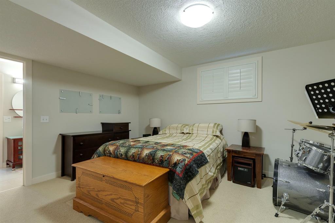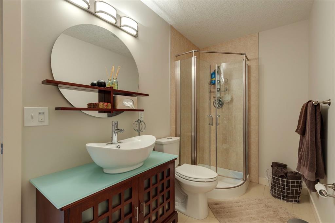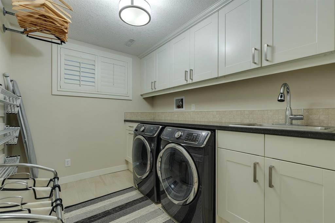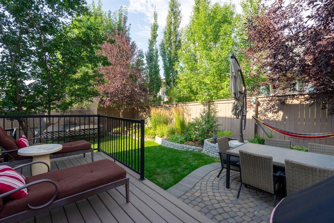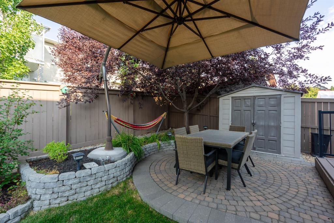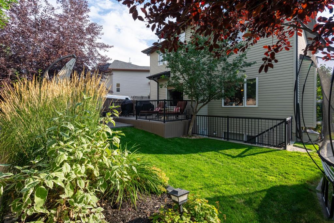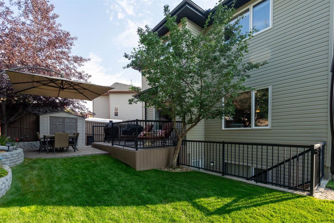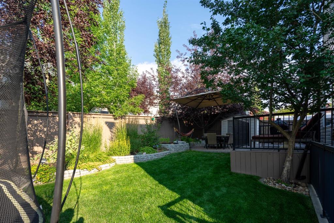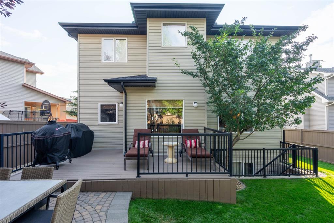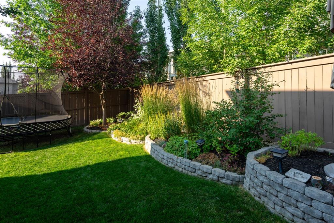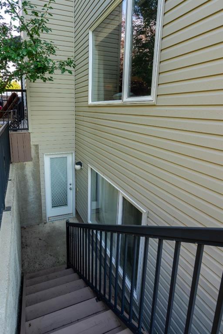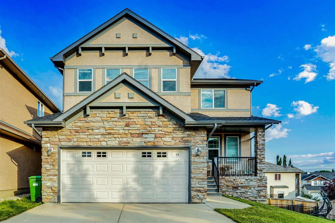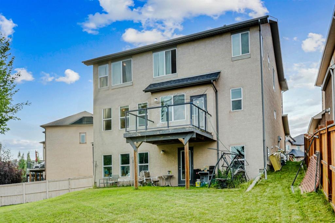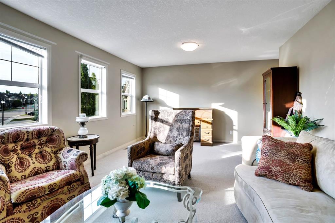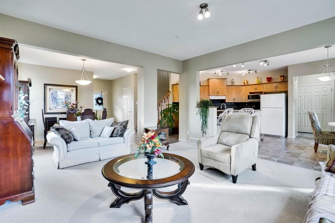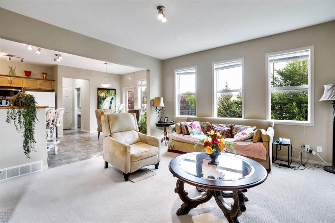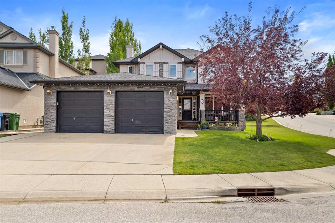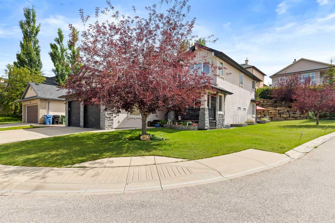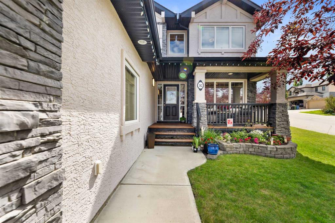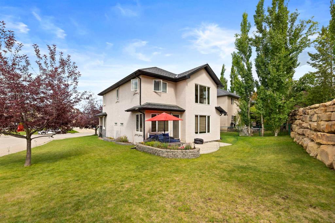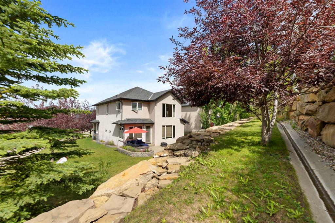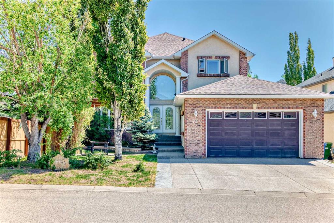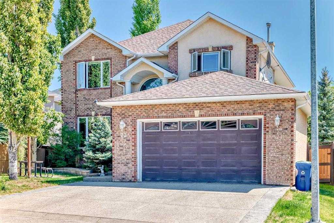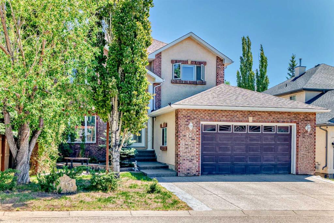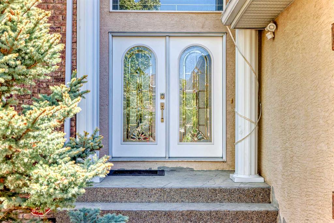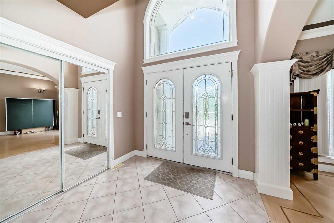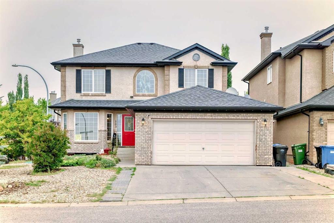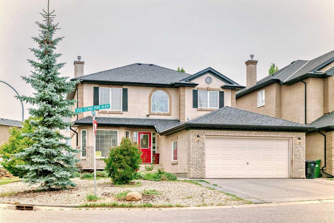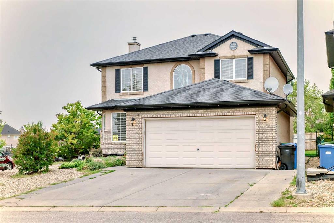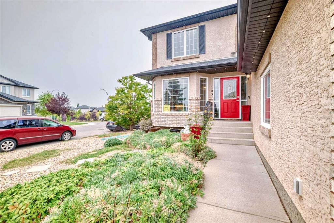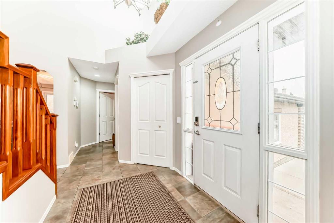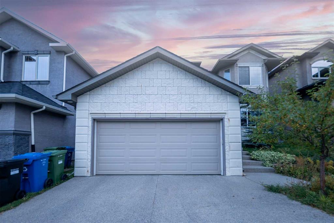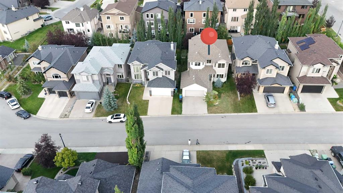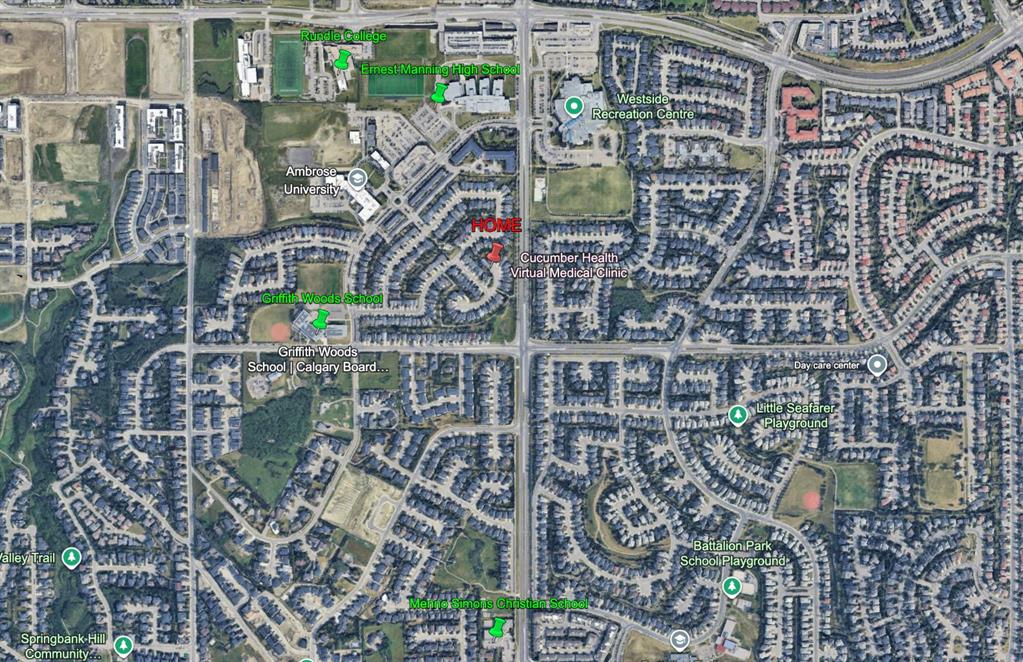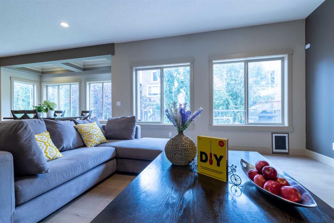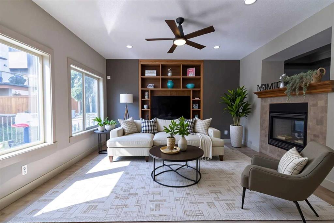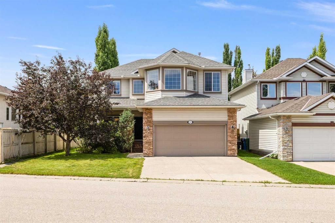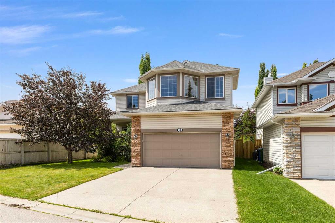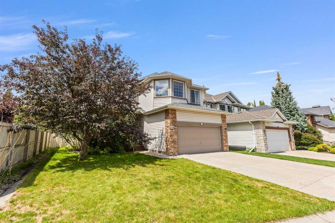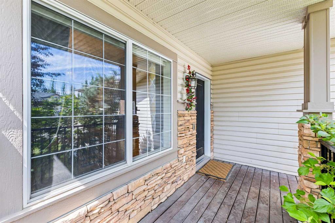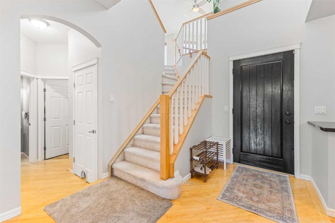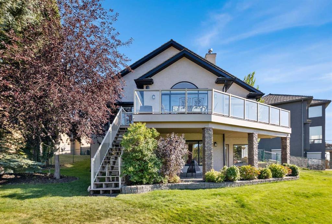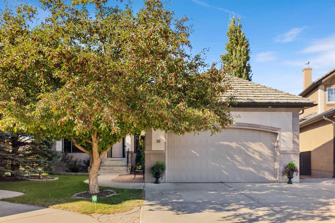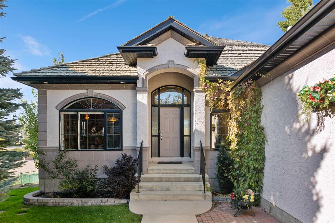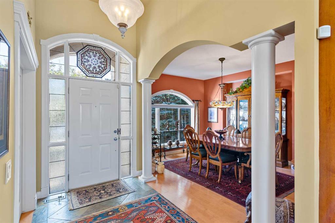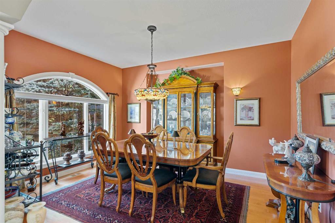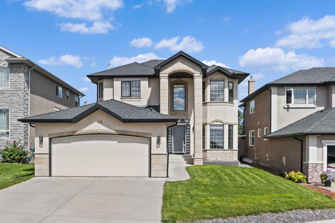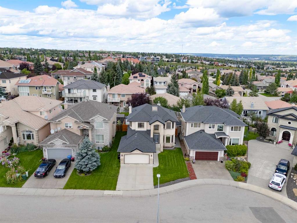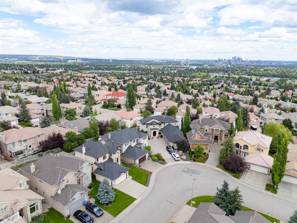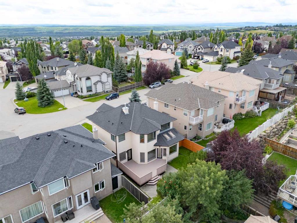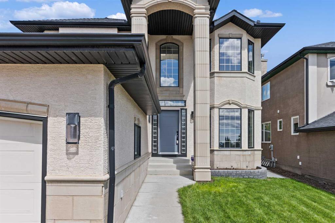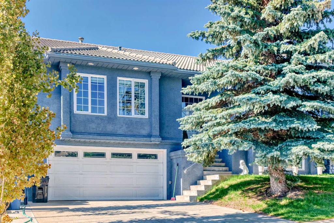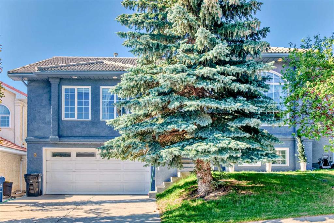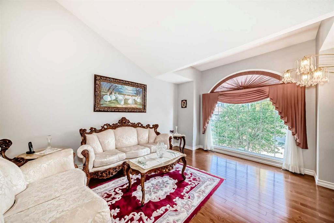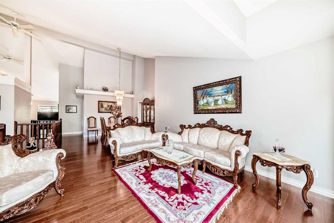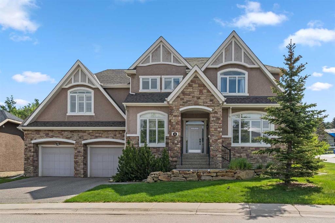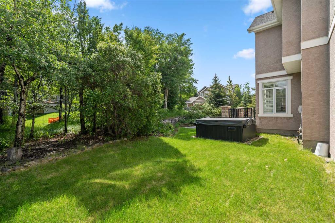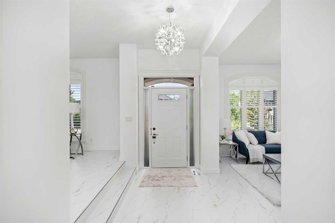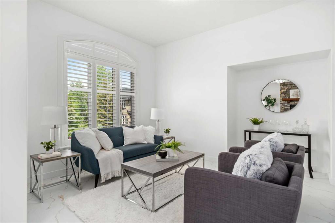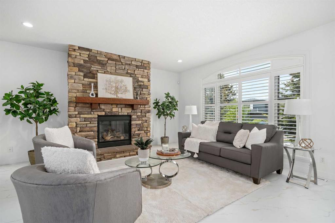60 Elmont Court SW
Calgary T3H 5Z8
MLS® Number: A2261372
$ 1,149,900
5
BEDROOMS
3 + 1
BATHROOMS
2,433
SQUARE FEET
2006
YEAR BUILT
Welcome to this exceptional family home that blends timeless style, modern comfort, and thoughtful design in every detail. With 5 spacious bedrooms, 3.5 bathrooms, a fully finished walkout/walkup basement, and a rare triple-car garage, this property is designed to exceed expectations for families of every size. From the moment you arrive, you’ll be charmed by the home’s inviting covered front porch, the perfect vantage point to relax and watch children safely ride bikes or play along the quiet, family-friendly street. Step inside and you’ll be impressed by the meticulous care this home has received—immaculate hardwood flooring, elegant finishes, and an open-concept layout that seamlessly connects the main living spaces. At the heart of the home, the chef-inspired kitchen is a dream come true, featuring rich granite countertops, high-end stainless steel appliances including a gas range, a convenient eating bar, and abundant cabinetry. The kitchen opens directly into the sun-filled great room, highlighted by a cozy fireplace and expansive windows that showcase your sunny west-facing backyard. Adjacent to this space, you’ll find a formal dining room for hosting memorable gatherings, as well as a private main floor den, ideal for a home office or study. Upstairs, the layout is designed with family living in mind. There are four generously sized bedrooms, including a luxurious primary retreat, as well as a bright and versatile bonus room that can serve as a playroom, media lounge, or quiet reading or studying space. The professionally developed lower level offers even more living space, boasting an additional bedroom, a stunning full bathroom, a stylish wet bar, and custom built-ins that provide both functionality and charm. A second fireplace enhances the ambiance, making it a warm and inviting area for entertaining or family movie nights. Most impressively, the lower level also features 7.4 Atmos sound system wiring in the dedicated theatre space, creating the ultimate cinematic experience right at home. Step outside through the walkout/walkup basement entrance into your beautifully landscaped and fenced backyard—a private oasis perfect for summer barbecues, gardening, or simply enjoying the outdoors. Complete with a large patio area and deck for entertaining. This home truly combines every desirable feature into one remarkable package: space, elegance, modern upgrades, and thoughtful details at every turn. It is not just a house, but a place to create lasting memories for years to come. Located in desirable Springbank Hill, this home is close to Aspen Landing Shopping Centre, Westside Recreation Centre, and top schools like Griffith Woods and Ernest Manning. The nearby 69 Street LRT offers an easy commute downtown, while parks, playgrounds, and walking paths surround the community, blending natural beauty with everyday convenience.
| COMMUNITY | Springbank Hill |
| PROPERTY TYPE | Detached |
| BUILDING TYPE | House |
| STYLE | 2 Storey |
| YEAR BUILT | 2006 |
| SQUARE FOOTAGE | 2,433 |
| BEDROOMS | 5 |
| BATHROOMS | 4.00 |
| BASEMENT | Finished, Full, Separate/Exterior Entry, Walk-Up To Grade |
| AMENITIES | |
| APPLIANCES | Bar Fridge, Dishwasher, Freezer, Gas Stove, Range Hood, Refrigerator, Washer/Dryer |
| COOLING | Central Air |
| FIREPLACE | Basement, Family Room, Gas, Great Room, Mantle, Stone, Tile |
| FLOORING | Carpet, Ceramic Tile, Hardwood |
| HEATING | High Efficiency, Fireplace(s), Forced Air, Natural Gas |
| LAUNDRY | In Basement |
| LOT FEATURES | Back Yard, Cul-De-Sac, Front Yard, Landscaped, Lawn, Private, Treed |
| PARKING | Concrete Driveway, Front Drive, Garage Door Opener, Insulated, Oversized, Triple Garage Attached |
| RESTRICTIONS | None Known |
| ROOF | Asphalt Shingle |
| TITLE | Fee Simple |
| BROKER | Century 21 Bamber Realty LTD. |
| ROOMS | DIMENSIONS (m) | LEVEL |
|---|---|---|
| 3pc Bathroom | 11`7" x 5`3" | Basement |
| Bedroom | 11`7" x 15`10" | Basement |
| Laundry | 9`11" x 7`7" | Basement |
| Game Room | 30`0" x 18`0" | Basement |
| 2pc Bathroom | 4`8" x 4`11" | Main |
| Breakfast Nook | 9`8" x 4`1" | Main |
| Dining Room | 14`1" x 8`10" | Main |
| Family Room | 18`6" x 14`5" | Main |
| Foyer | 7`1" x 10`7" | Main |
| Kitchen | 12`6" x 14`6" | Main |
| Living Room | 14`5" x 12`0" | Main |
| Mud Room | 5`11" x 8`8" | Main |
| Office | 10`4" x 8`10" | Main |
| 4pc Bathroom | 8`8" x 5`0" | Second |
| 5pc Ensuite bath | 5`11" x 14`11" | Second |
| Bedroom | 8`10" x 11`0" | Second |
| Bedroom | 11`0" x 13`3" | Second |
| Bedroom | 10`7" x 13`11" | Second |
| Den | 10`6" x 11`4" | Second |
| Bedroom - Primary | 13`9" x 14`0" | Second |
| Walk-In Closet | 10`4" x 5`0" | Second |

