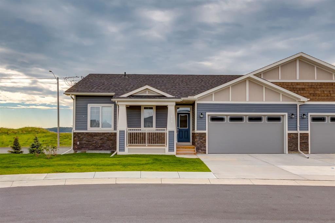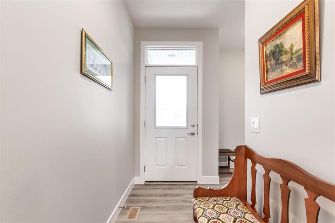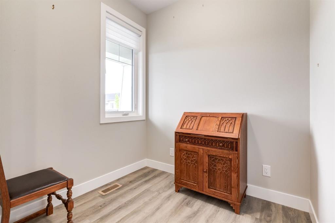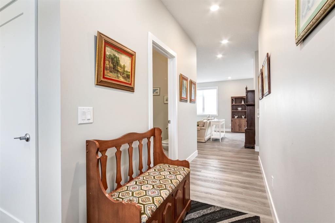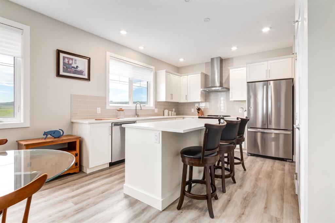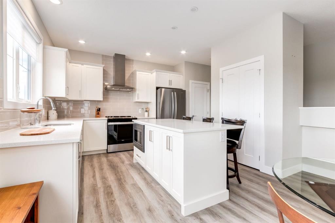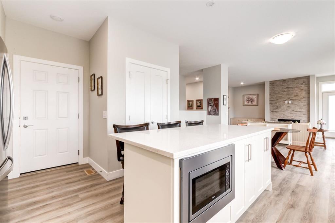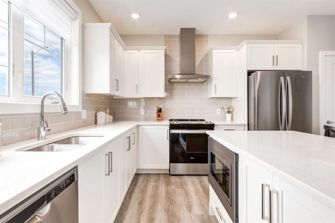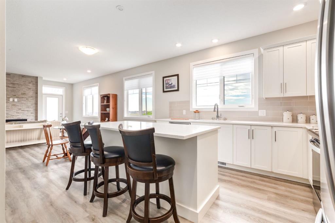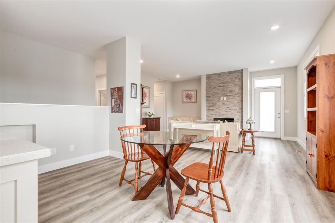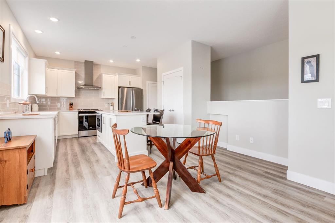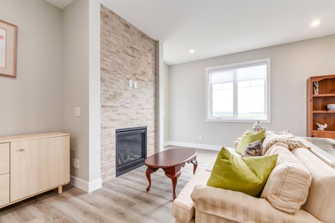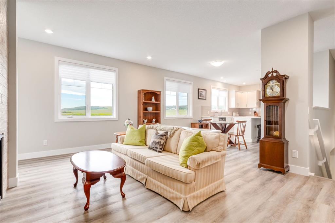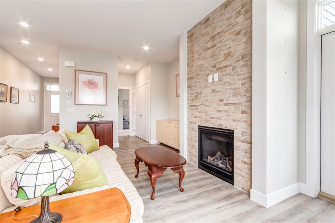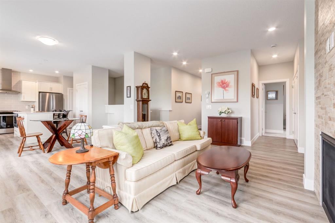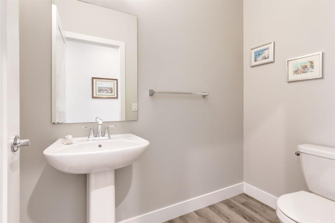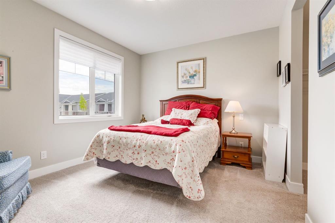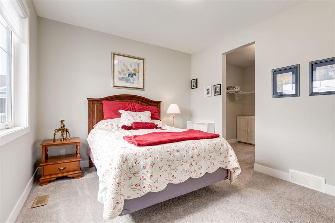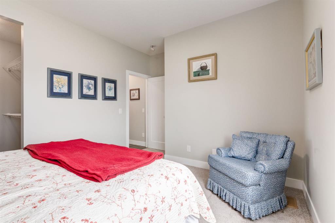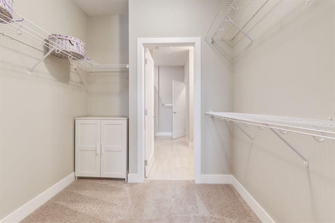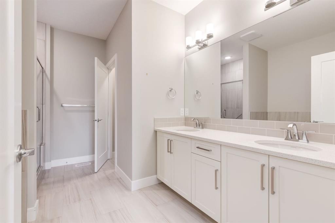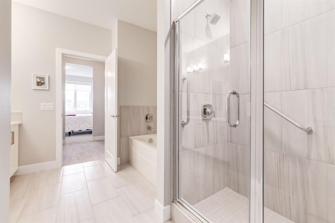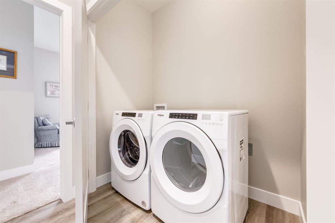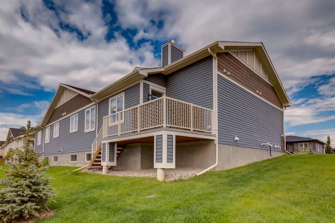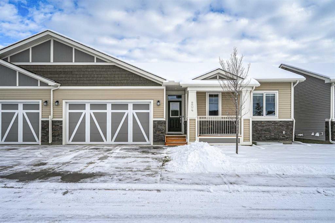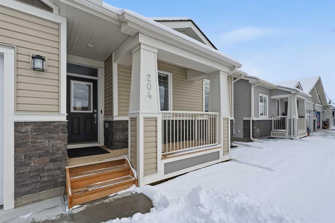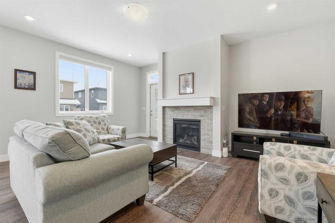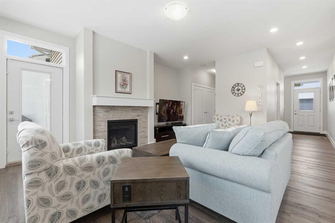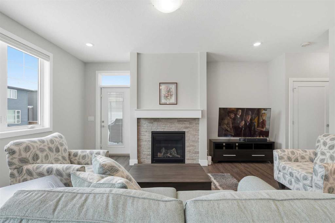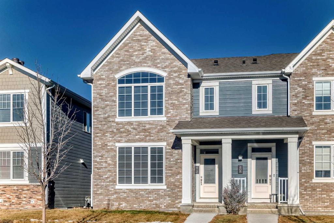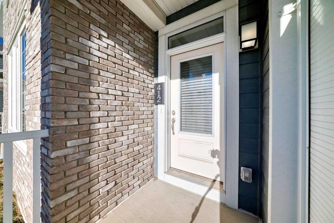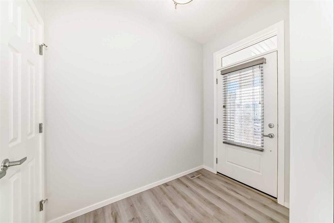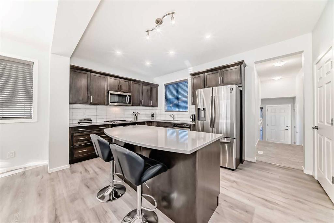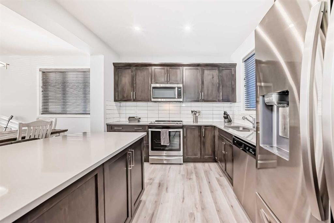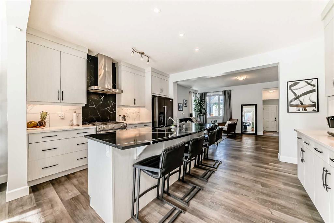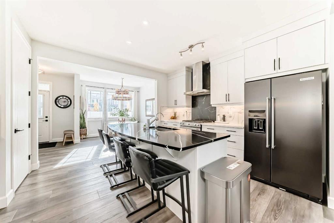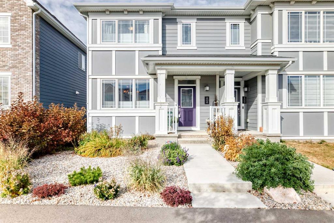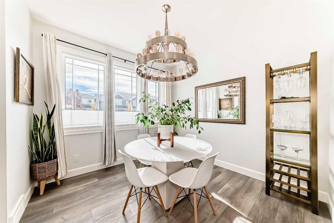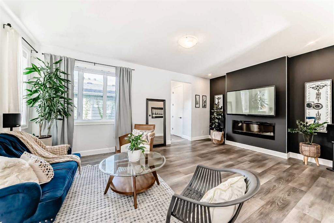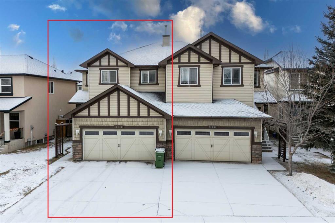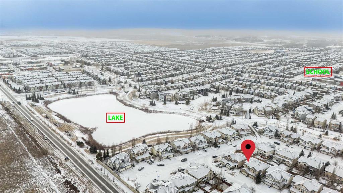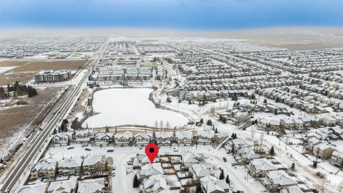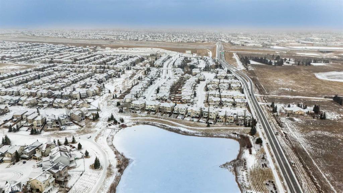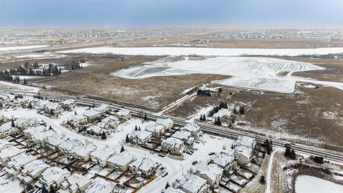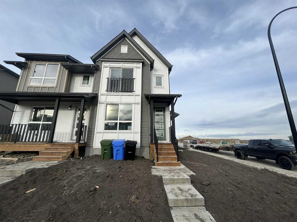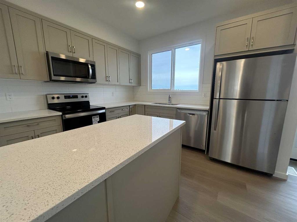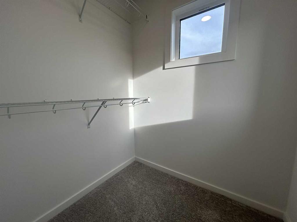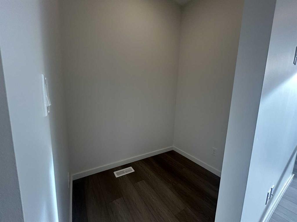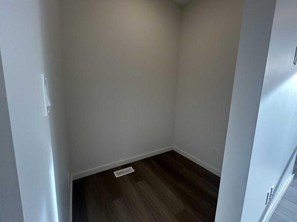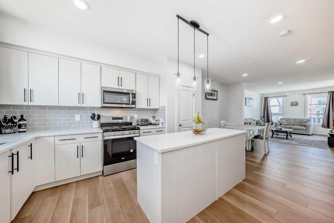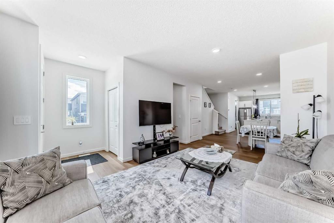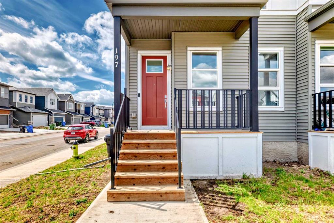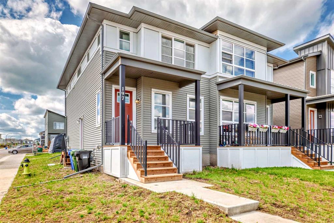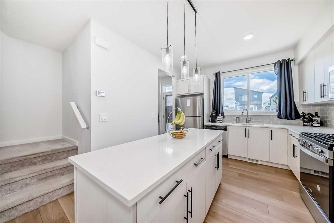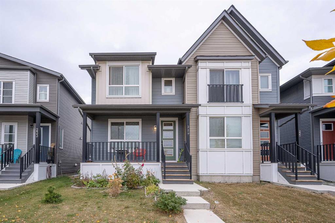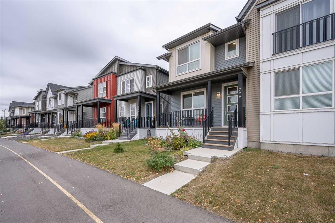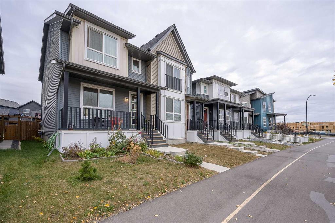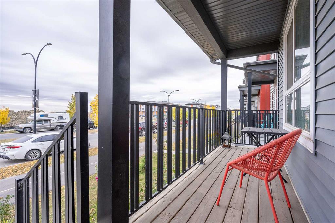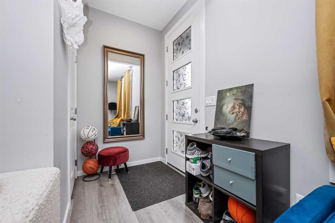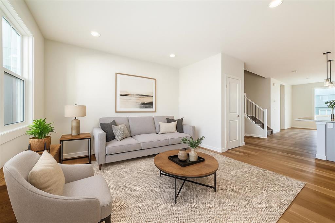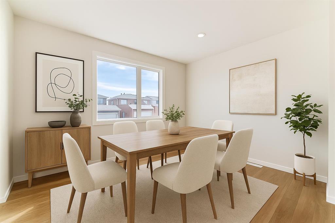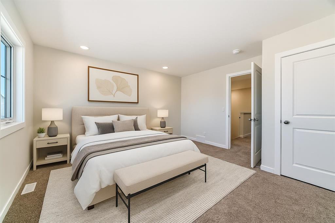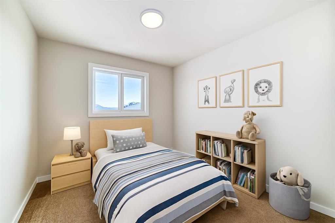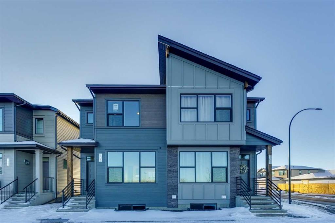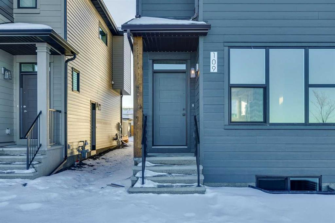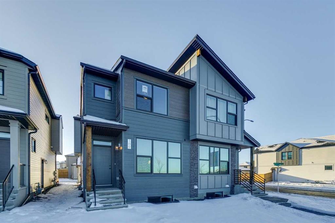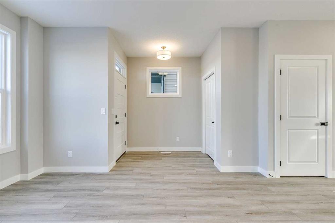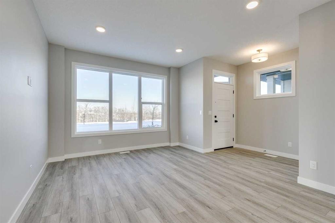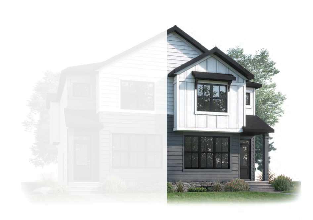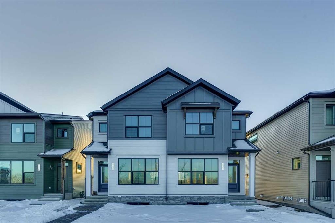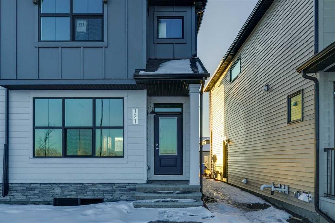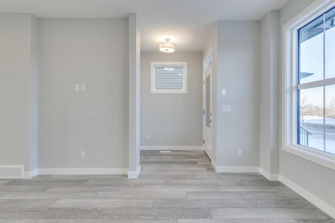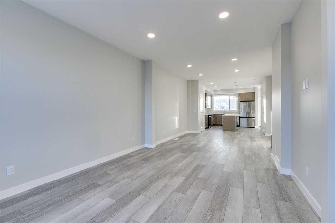220, 20 Silverado Crest Park SW
Calgary T2X 4L3
MLS® Number: A2243342
$ 649,999
1
BEDROOMS
1 + 1
BATHROOMS
1,271
SQUARE FEET
2021
YEAR BUILT
This is the perfect downsize with all the convenience of a house with the amenities of a condo. Lock and leave lifestyle with no one living over your head. Say goodbye to shovelling snow and cutting grass — this bungalow villa offers carefree living without compromise and has a full basement that is ready for you to finish to your own taste. This home still has the new home smell and all the modern finishings you are looking for! Step inside to an inviting open layout with soaring ceilings, abundant natural light, and contemporary finishes throughout. The spacious kitchen features an oversized island, stainless-steel appliances, and plenty of storage — perfect for casual dining or entertaining friends. The living area centers around a cozy fireplace and opens onto a private patio ideal for morning coffee or evening relaxation. The primary suite is a peaceful retreat with a walk-in closet and a beautifully finished ensuite. A versatile den offers flexibility for a home office, craft space, or hobby area. The lower level provides additional potential for storage or future development to suit your lifestyle. Enjoy the convenience of a double attached garage, main-floor laundry, and a quiet location surrounded by walking paths and natural green spaces. Silverado offers quick access to shopping, restaurants, and major routes — everything you need just minutes away. If you’ve been dreaming of a lock-and-leave lifestyle with all the comforts of a detached home, this villa delivers the perfect blend of independence and convenience. Seller is motivated and will consider all offers.
| COMMUNITY | Silverado |
| PROPERTY TYPE | Semi Detached (Half Duplex) |
| BUILDING TYPE | Duplex |
| STYLE | Side by Side, Bungalow |
| YEAR BUILT | 2021 |
| SQUARE FOOTAGE | 1,271 |
| BEDROOMS | 1 |
| BATHROOMS | 2.00 |
| BASEMENT | Full |
| AMENITIES | |
| APPLIANCES | Dishwasher, Dryer, Electric Range, Garage Control(s), Microwave, Range Hood, Refrigerator, Washer, Window Coverings |
| COOLING | None |
| FIREPLACE | Gas |
| FLOORING | Carpet, Tile, Vinyl Plank |
| HEATING | Fireplace(s), Forced Air |
| LAUNDRY | Main Level |
| LOT FEATURES | Back Yard, Corner Lot, Front Yard, Landscaped, Lawn, Rectangular Lot |
| PARKING | Concrete Driveway, Double Garage Attached, Driveway, Front Drive, Garage Faces Front |
| RESTRICTIONS | Board Approval, Restrictive Covenant-Building Design/Size, Utility Right Of Way |
| ROOF | Asphalt Shingle |
| TITLE | Fee Simple |
| BROKER | Real Broker |
| ROOMS | DIMENSIONS (m) | LEVEL |
|---|---|---|
| 2pc Bathroom | 0`0" x 0`0" | Main |
| 5pc Ensuite bath | 0`0" x 0`0" | Main |
| Bedroom - Primary | 11`3" x 15`7" | Main |
| Den | 7`3" x 6`6" | Main |
| Dining Room | 13`5" x 8`2" | Main |
| Kitchen | 15`5" x 12`1" | Main |
| Living Room | 17`7" x 15`3" | Main |

