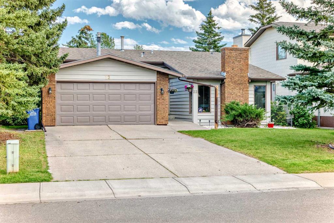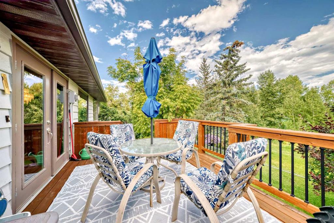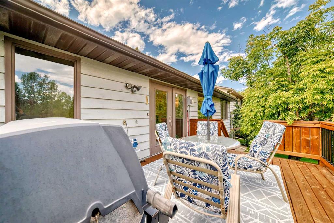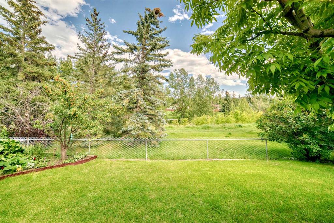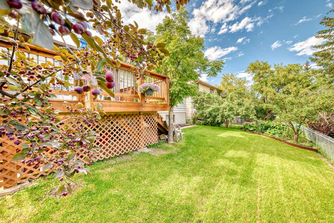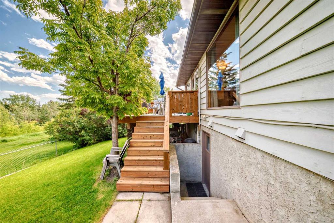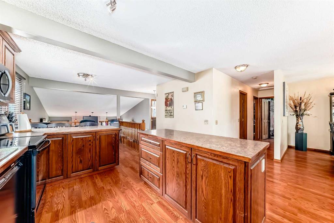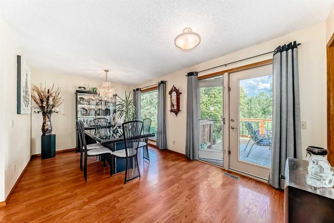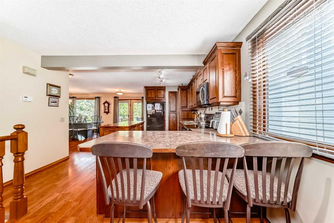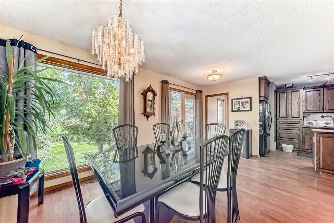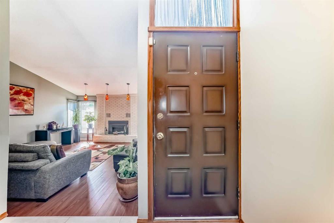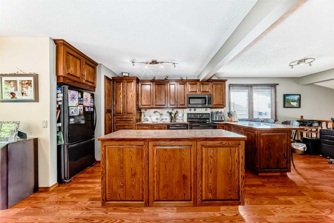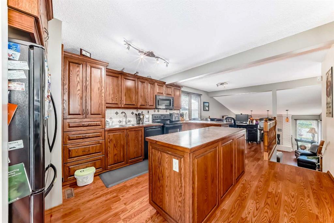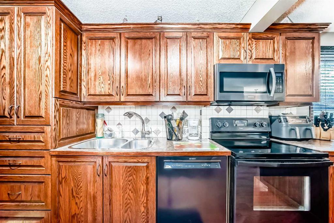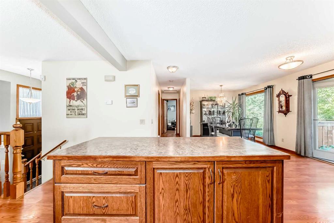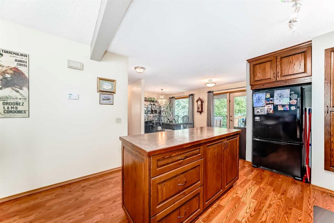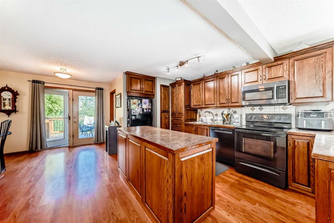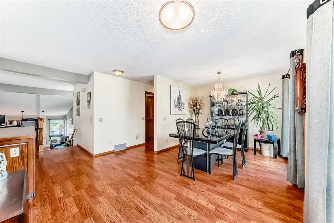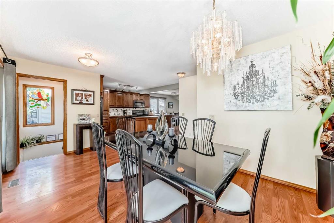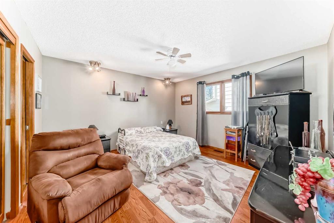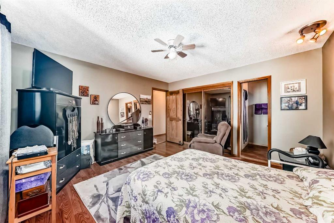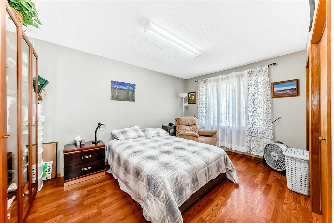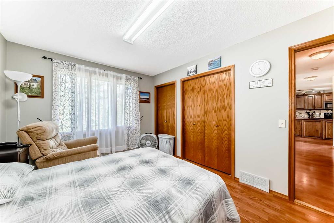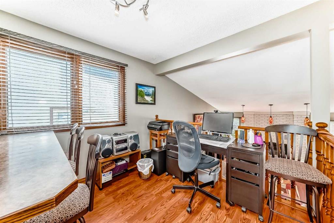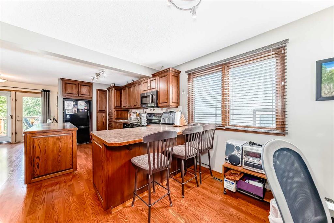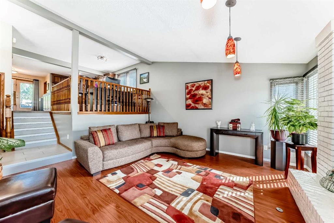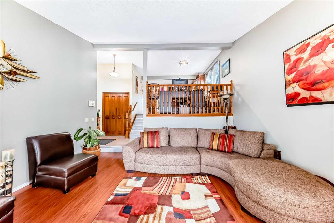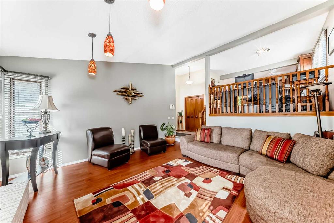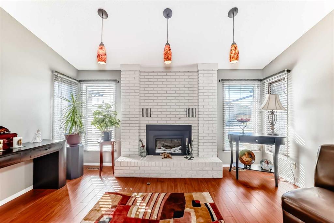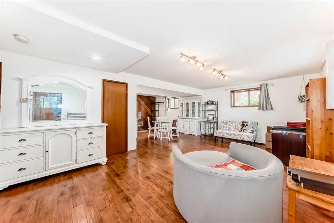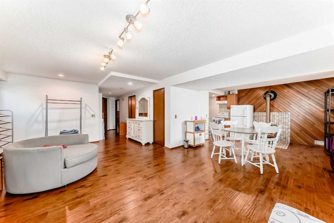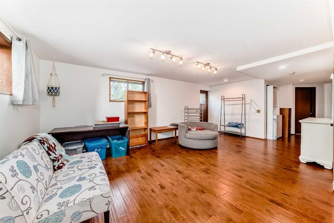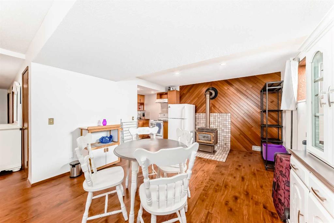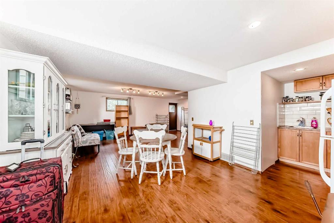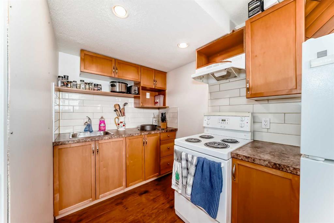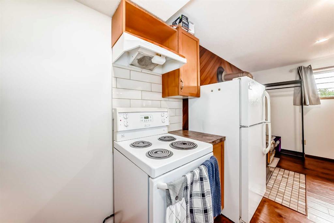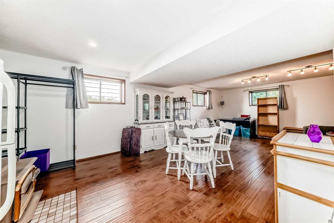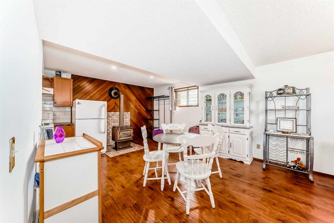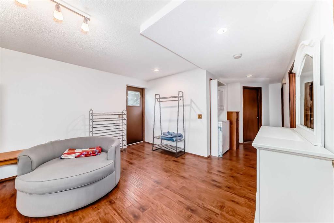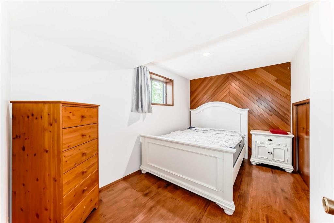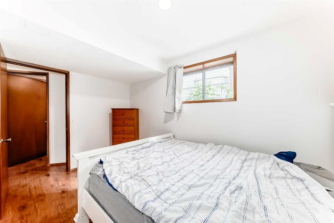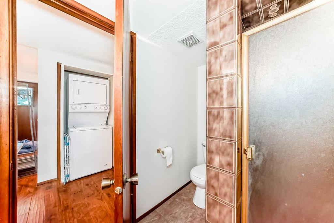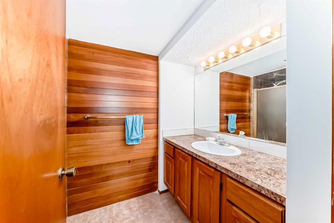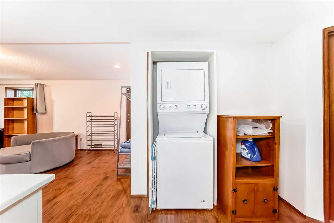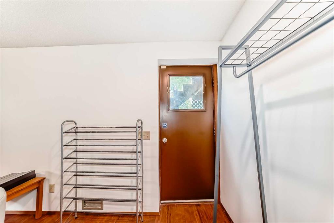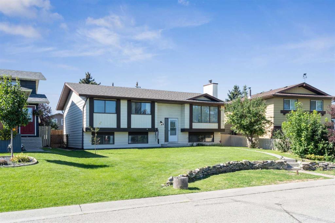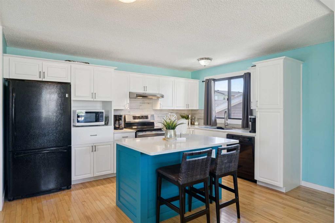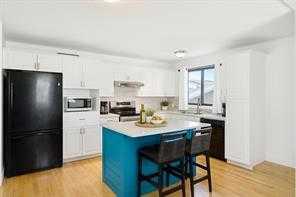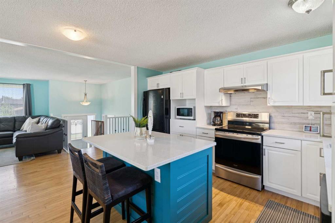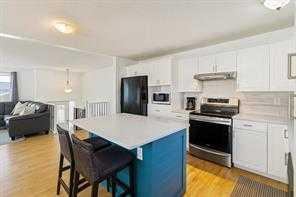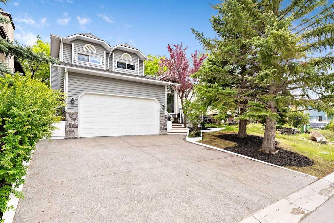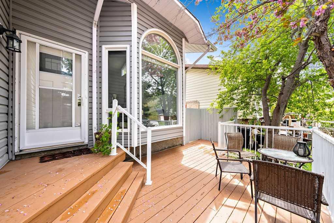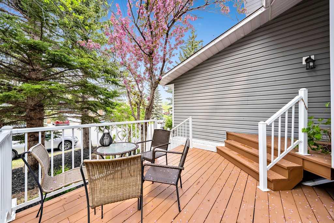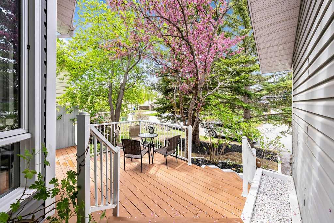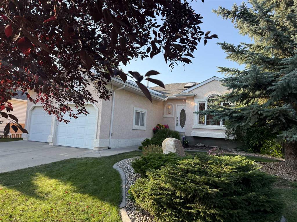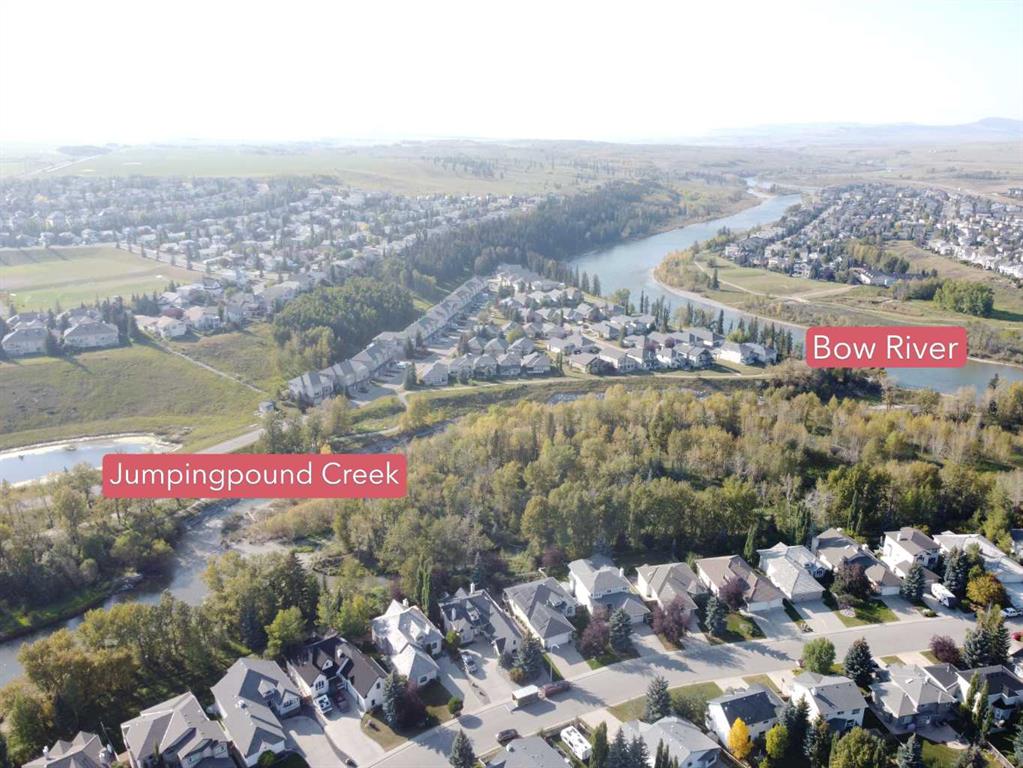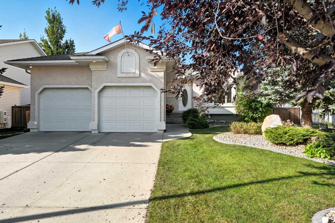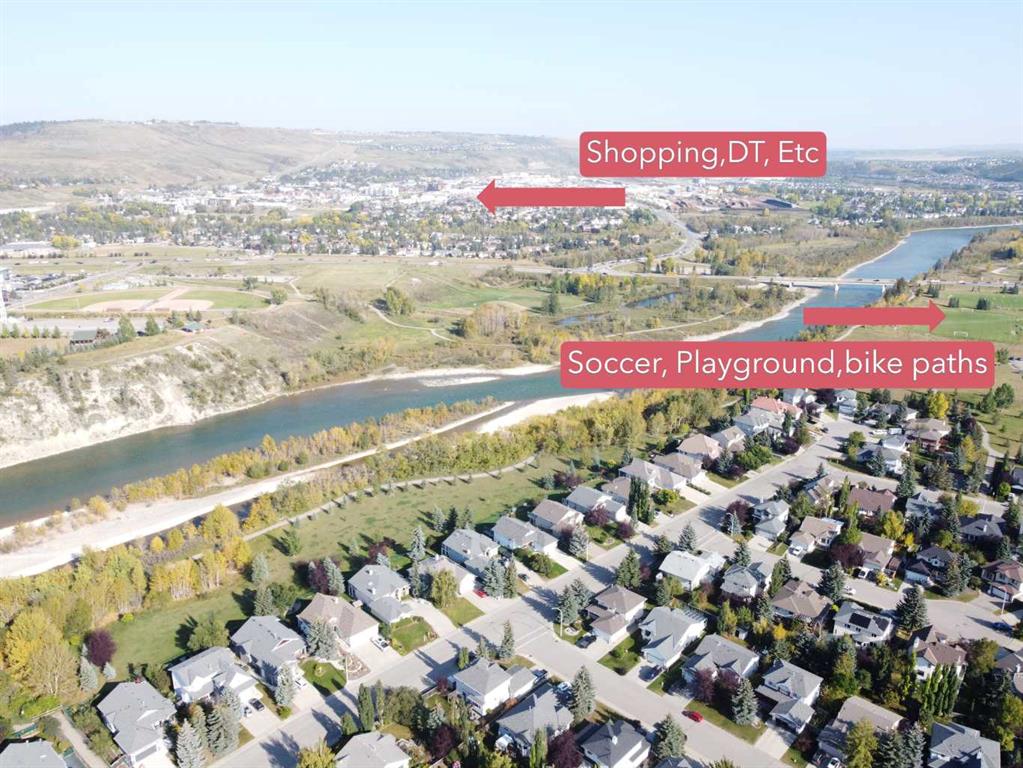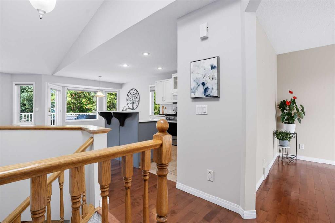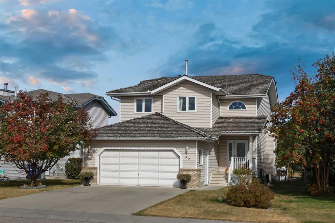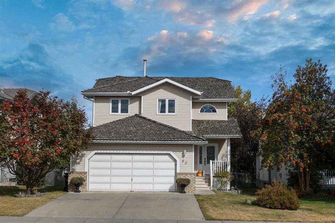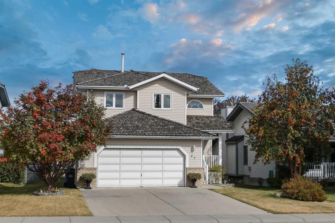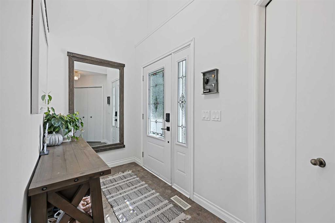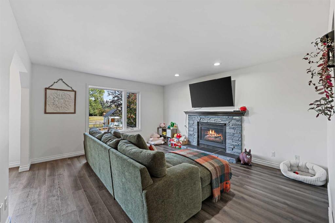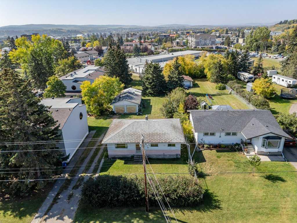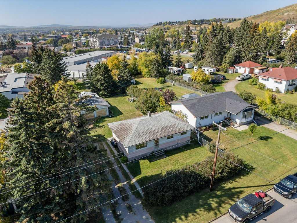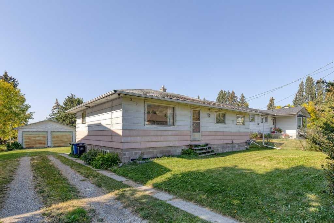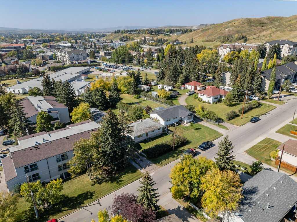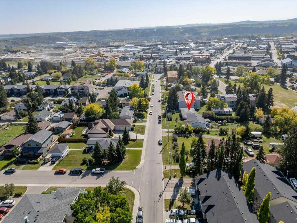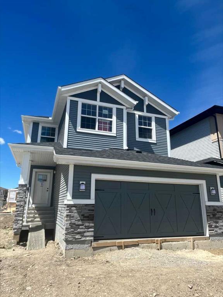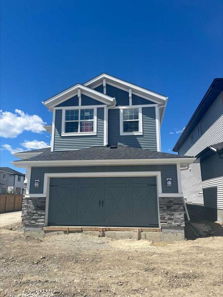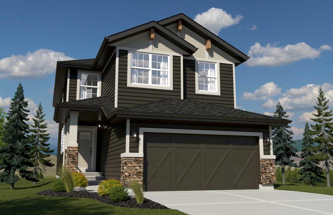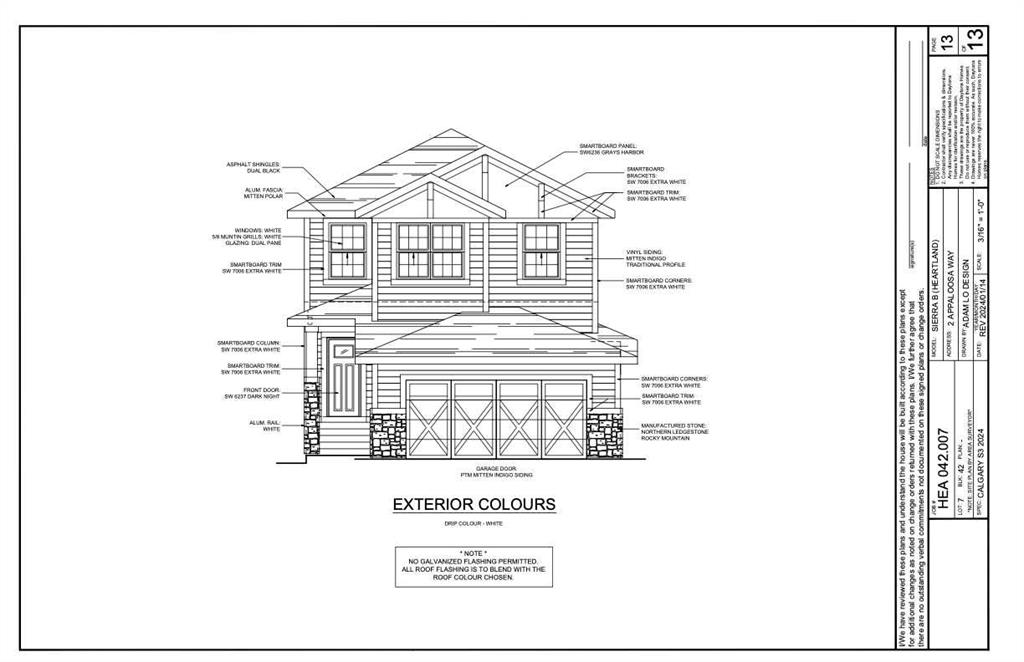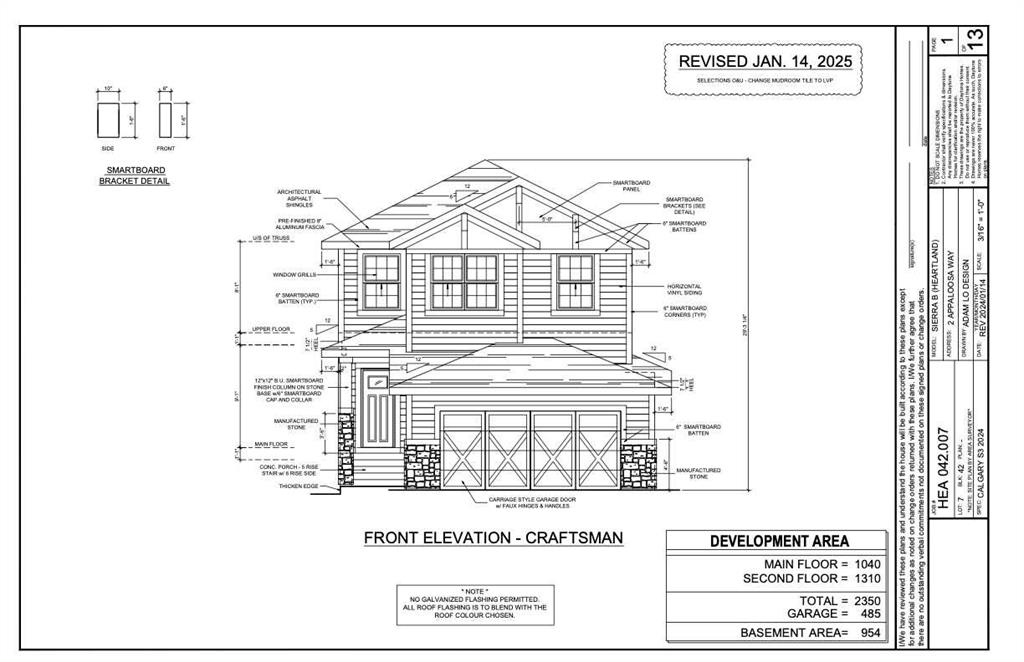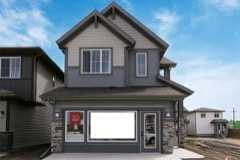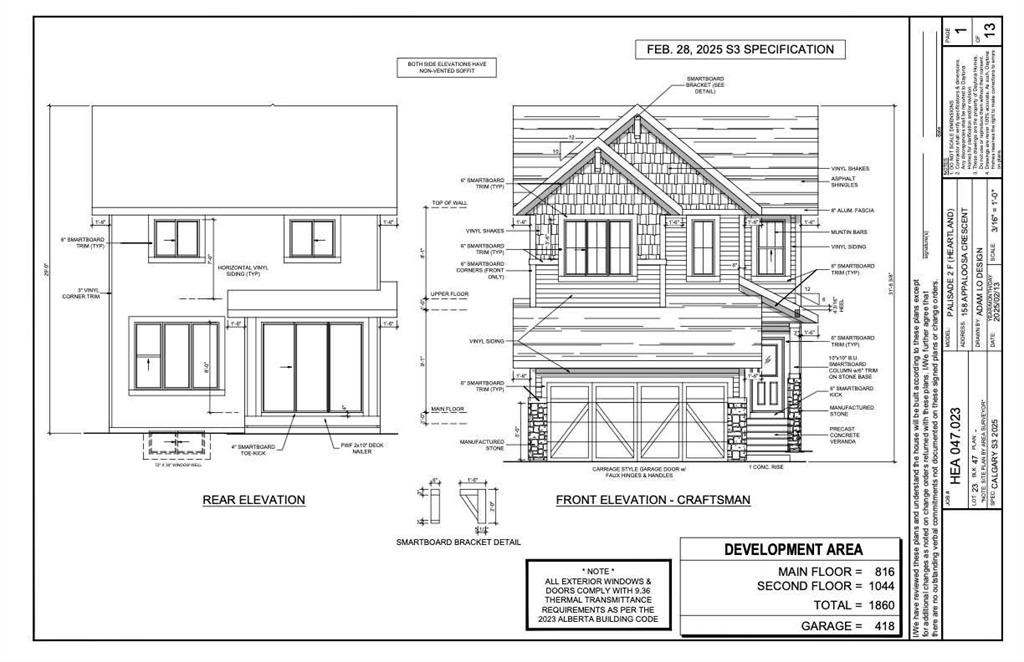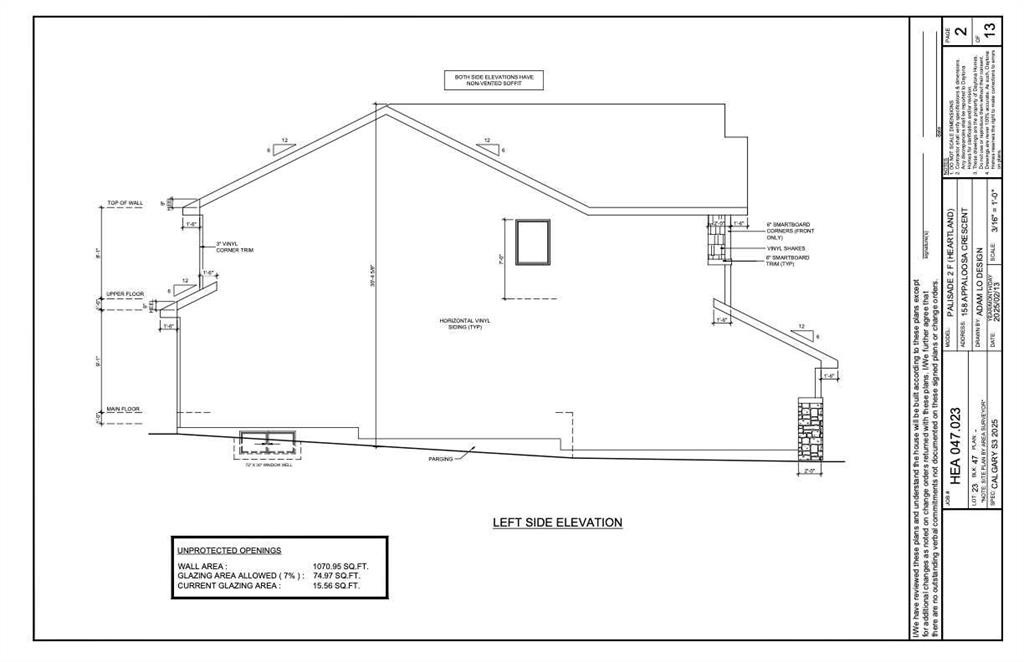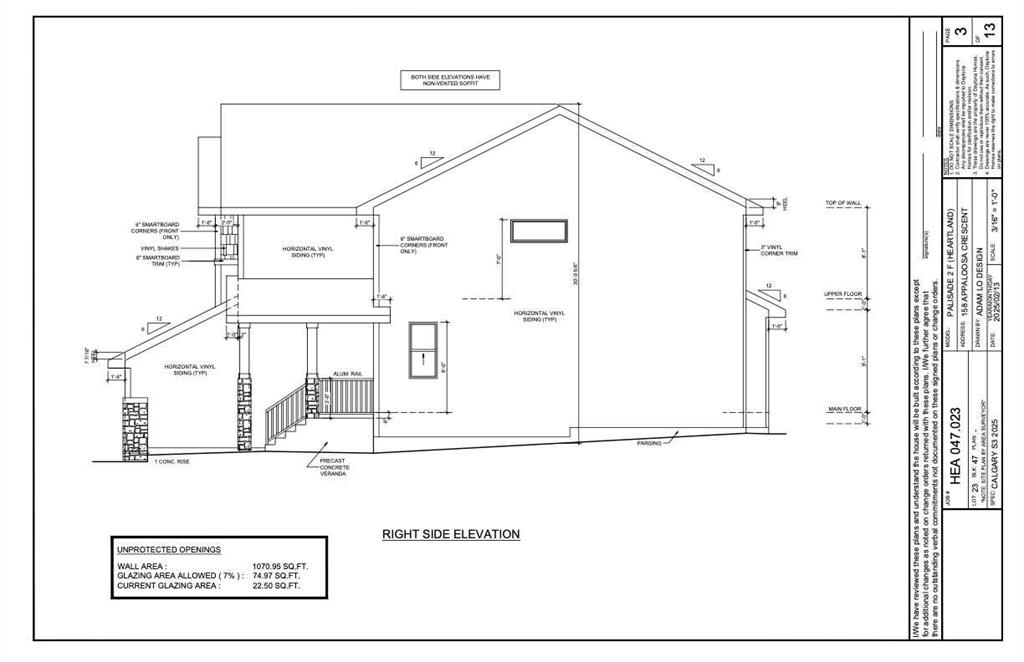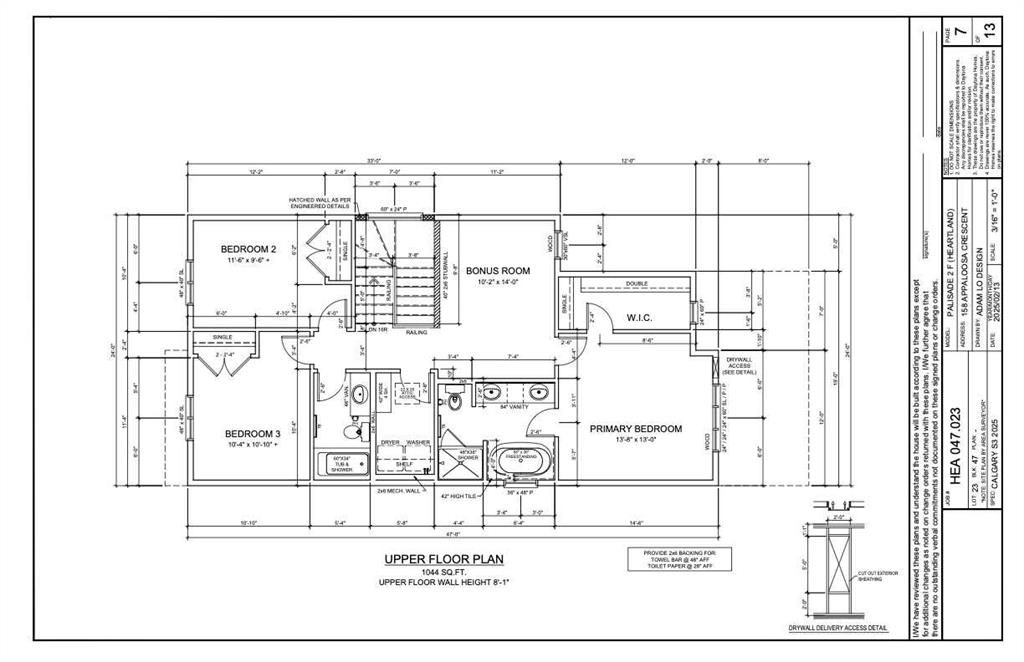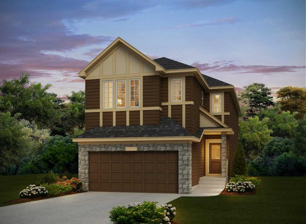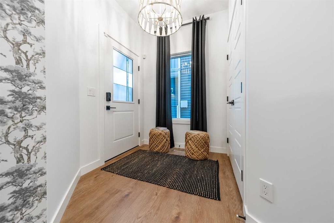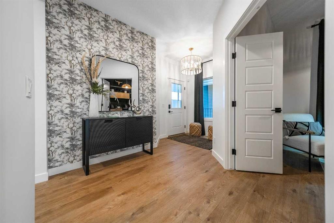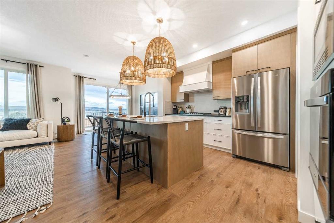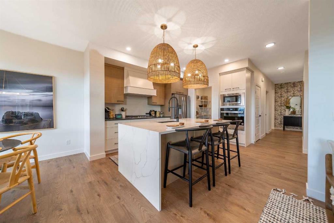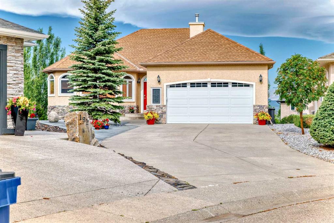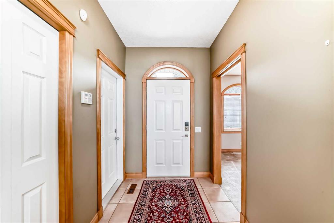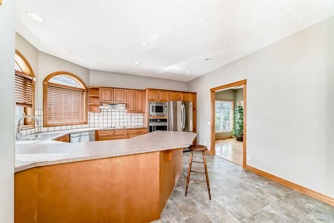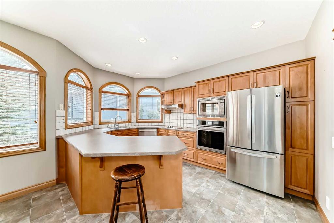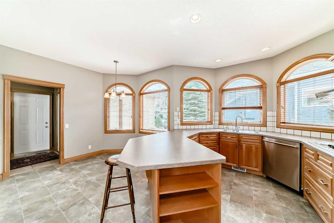22 Glenhill Drive
Cochrane T4C 1G8
MLS® Number: A2249567
$ 739,900
3
BEDROOMS
3 + 0
BATHROOMS
1,318
SQUARE FEET
1980
YEAR BUILT
OPEN HOUSE SAT.NOVEMBER 1 ! 12-3 !!Possibly the best location in town! This lovely family home backs onto Big Hill Creek park and the back yard is well treed and private with a relaxing view of the treed creek side park The apples are ready for picking !Granny smith(?),crabapples and raspberry !!Your huge deck overlooks the babbling brook and park view! There is a sheltered access to the legal basement suite . The attached double front drive garage has an extra long driveway for comfortable parking . You must see the condition and beauty of this exceptional home! Make it yours ! (check out the video)
| COMMUNITY | Glenbow |
| PROPERTY TYPE | Detached |
| BUILDING TYPE | House |
| STYLE | Bi-Level |
| YEAR BUILT | 1980 |
| SQUARE FOOTAGE | 1,318 |
| BEDROOMS | 3 |
| BATHROOMS | 3.00 |
| BASEMENT | Full |
| AMENITIES | |
| APPLIANCES | Bar Fridge, Dishwasher, Electric Range, Electric Stove, Refrigerator, Washer/Dryer, Washer/Dryer Stacked |
| COOLING | None |
| FIREPLACE | Electric, Family Room, Free Standing, Gas, See Remarks |
| FLOORING | Carpet, Hardwood, Tile |
| HEATING | Forced Air, Natural Gas |
| LAUNDRY | In Basement, In Unit |
| LOT FEATURES | Backs on to Park/Green Space, Creek/River/Stream/Pond, Flag Lot, Fruit Trees/Shrub(s), Landscaped, No Neighbours Behind, Rectangular Lot, Street Lighting |
| PARKING | Double Garage Attached, See Remarks |
| RESTRICTIONS | None Known |
| ROOF | Asphalt Shingle |
| TITLE | Fee Simple |
| BROKER | First Place Realty |
| ROOMS | DIMENSIONS (m) | LEVEL |
|---|---|---|
| Kitchen | 5`9" x 12`2" | Basement |
| Dining Room | 12`2" x 13`3" | Basement |
| Family Room | 12`8" x 20`11" | Basement |
| 3pc Bathroom | Basement | |
| Bedroom | 8`3" x 12`5" | Basement |
| Storage | 7`2" x 6`5" | Basement |
| Laundry | 2`9" x 2`8" | Basement |
| Laundry | 15`5" x 7`10" | Basement |
| Living Room | 14`7" x 15`7" | Lower |
| 4pc Bathroom | Main | |
| Bedroom - Primary | 13`2" x 15`9" | Main |
| Bedroom | 10`1" x 13`9" | Main |
| 3pc Ensuite bath | Main | |
| Dining Room | 7`7" x 10`1" | Main |
| Kitchen With Eating Area | 12`4" x 16`9" | Main |
| Den | 6`7" x 9`1" | Main |

