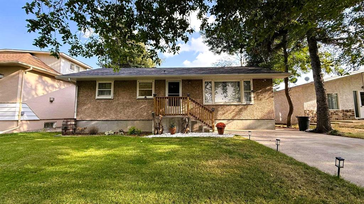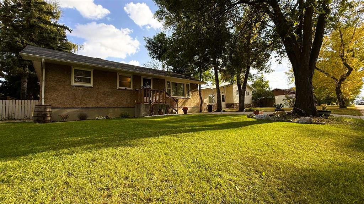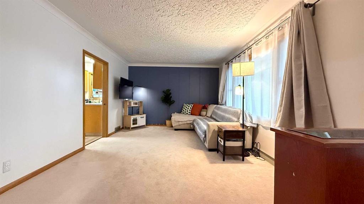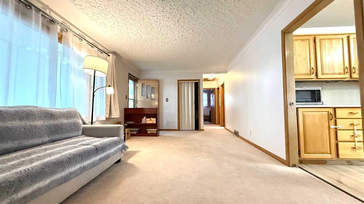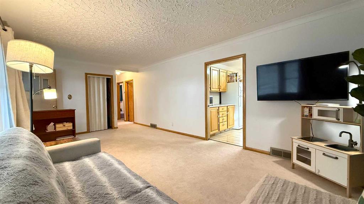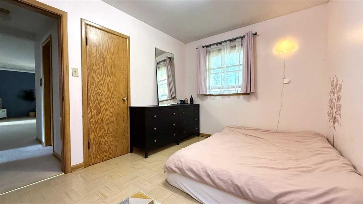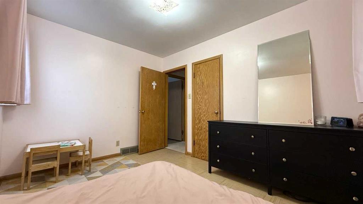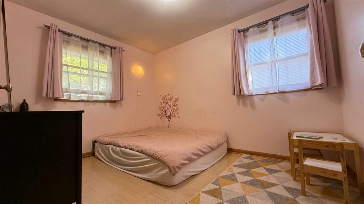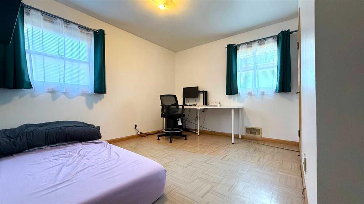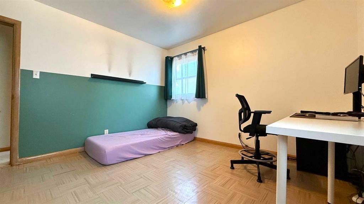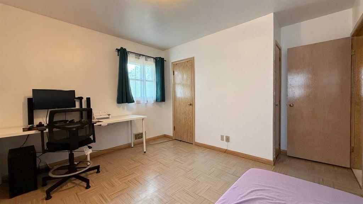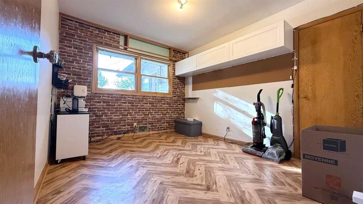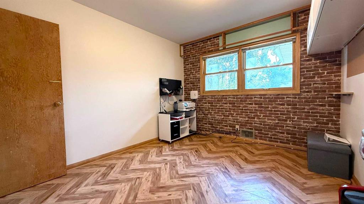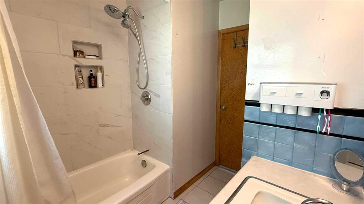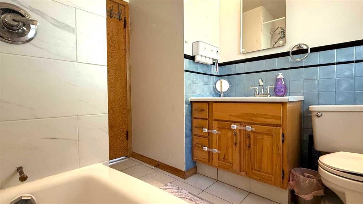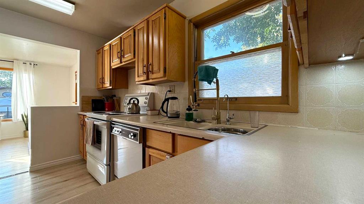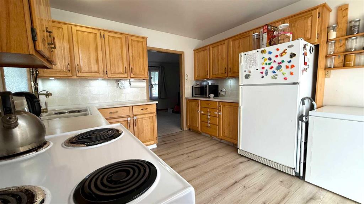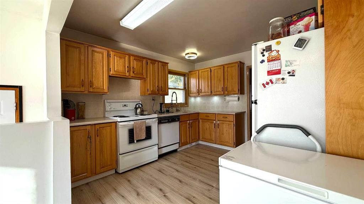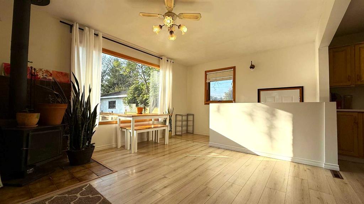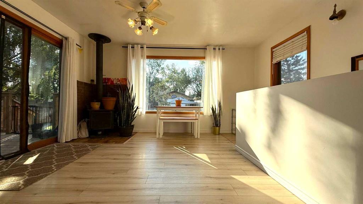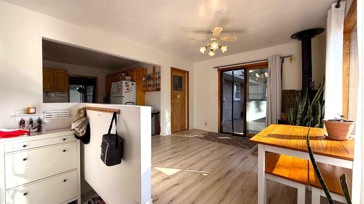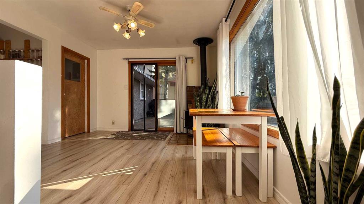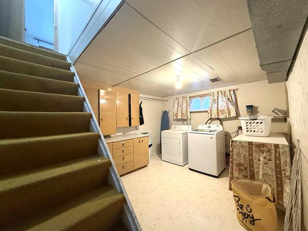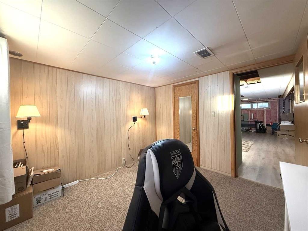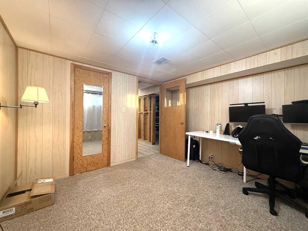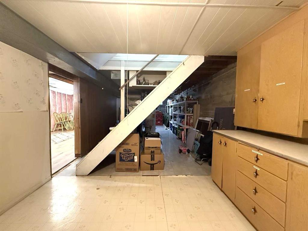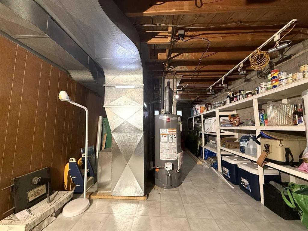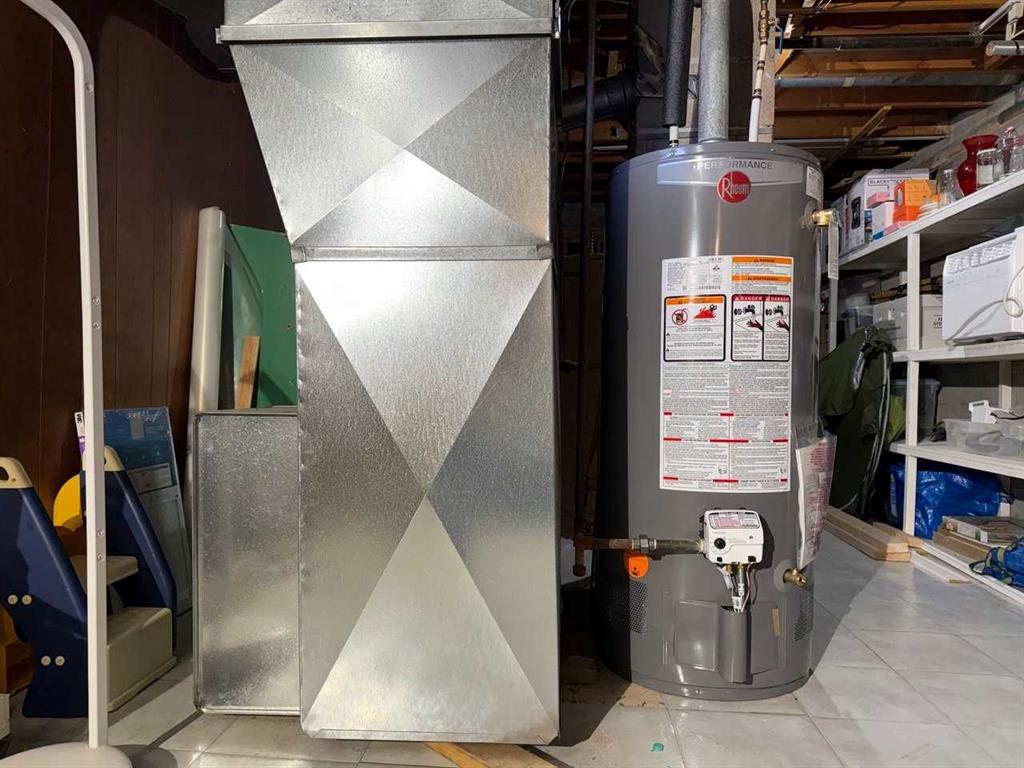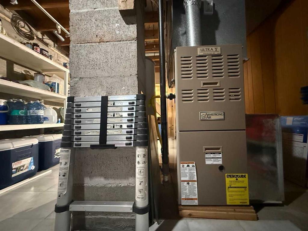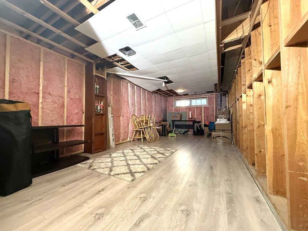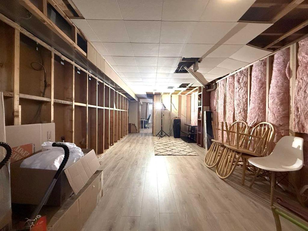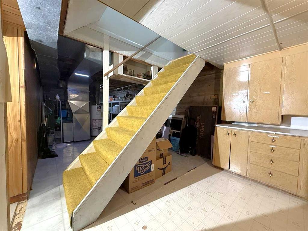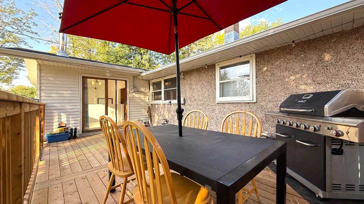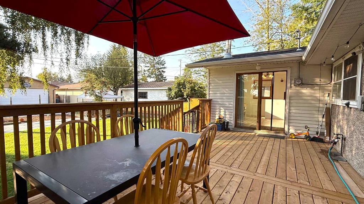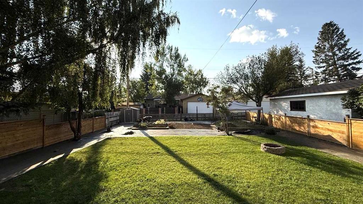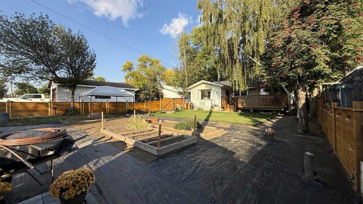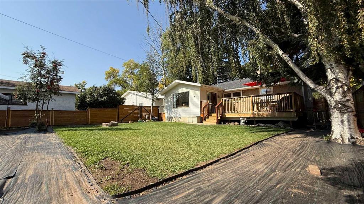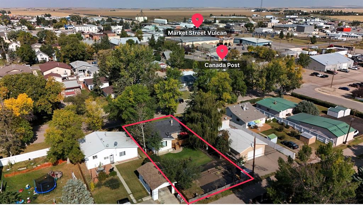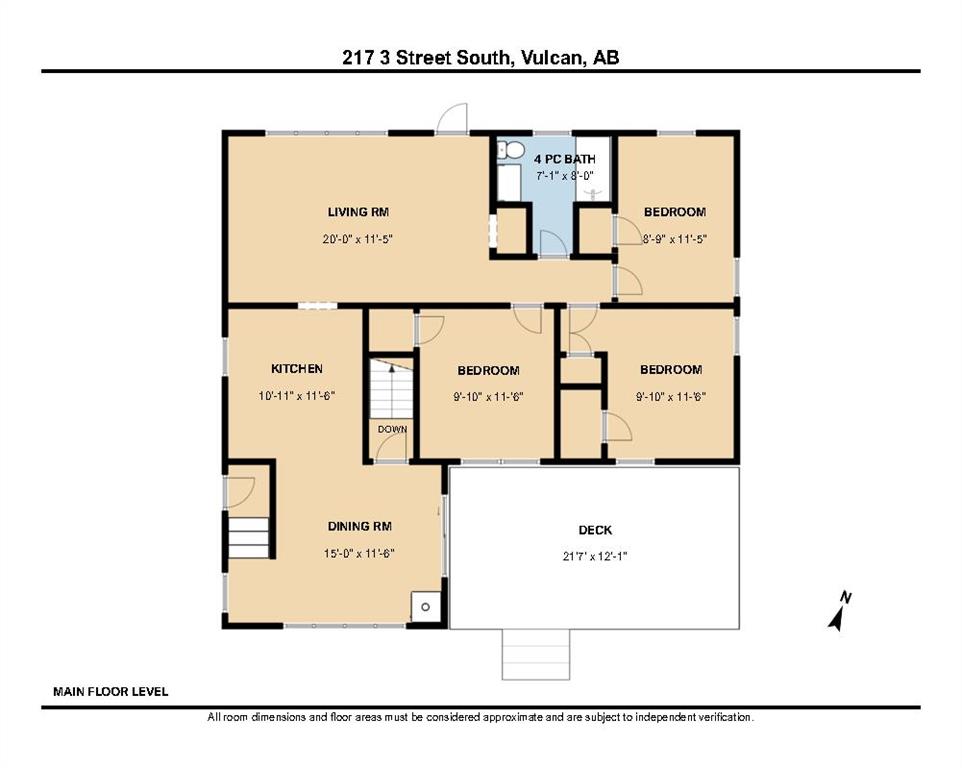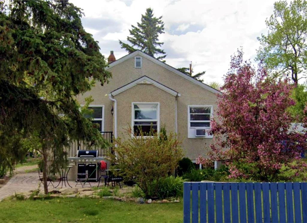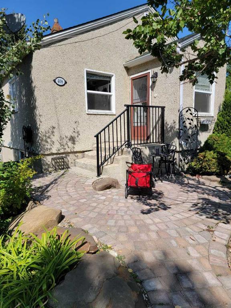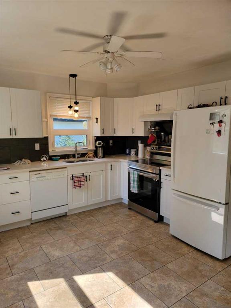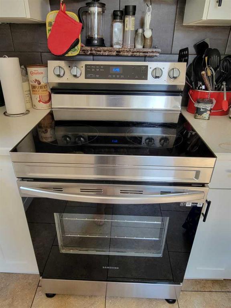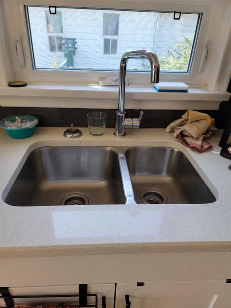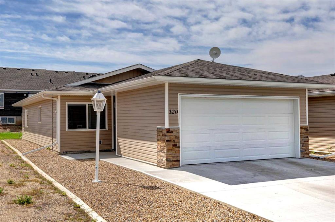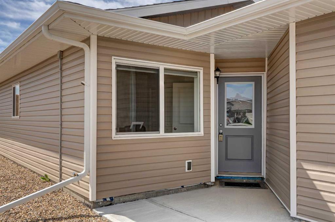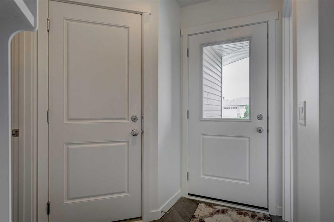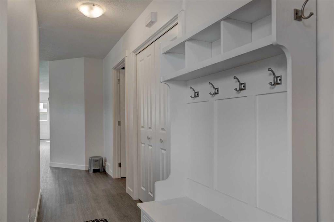217 3 Street S
Vulcan T0L 2B0
MLS® Number: A2267117
$ 329,000
4
BEDROOMS
1 + 0
BATHROOMS
1,104
SQUARE FEET
1958
YEAR BUILT
Welcome to 217 3 Street South, Vulcan — a bright, well-kept 4-bedroom bungalow that blends small-town charm with recent upgrades. Just steps from schools, parks, and downtown amenities, this 1,104 sq ft home offers comfort, efficiency, and room to grow. The main floor features a sunny living room, cheerful dining area, and a cozy sitting room with a wood-burning stove for winter evenings. The kitchen showcases bird’s-eye maple cabinetry, new faucets, and a water-filter system (2023). Recent improvements include: New deck, fence, entrance railing, baseboards, and bathroom tiling, toilet and hot water tank (2025); Laminate flooring in kitchen & basement (2023); New insulation — R40 in attic & basement (2023); New Samsung washer (2024) and shed (2022), and; Lawn, landscape edging, and weed barriers added throughout the garden for a neat, low-maintenance yard (2025). The basement is partially finished with an extra bedroom, family area, laundry, and newly insulated walls — ready for your finishing touches. Outside, enjoy a large 50 × 120 ft well-maintained fenced yard with mature trees and garden space. Pre-inspected in October 2025 for your peace of mind — this home is clean, efficient, and ready for quick possession. Now $329,900 — affordable, updated, and move-in ready!
| COMMUNITY | |
| PROPERTY TYPE | Detached |
| BUILDING TYPE | House |
| STYLE | Bungalow |
| YEAR BUILT | 1958 |
| SQUARE FOOTAGE | 1,104 |
| BEDROOMS | 4 |
| BATHROOMS | 1.00 |
| BASEMENT | Full |
| AMENITIES | |
| APPLIANCES | Dishwasher, Dryer, Refrigerator, Stove(s), Washer, Window Coverings |
| COOLING | None |
| FIREPLACE | N/A |
| FLOORING | Carpet, Laminate, Linoleum |
| HEATING | Forced Air, Natural Gas |
| LAUNDRY | In Basement |
| LOT FEATURES | Back Lane, Back Yard, Front Yard, Landscaped, Lawn, Rectangular Lot |
| PARKING | Off Street |
| RESTRICTIONS | None Known |
| ROOF | Asphalt Shingle |
| TITLE | Fee Simple |
| BROKER | Magnuson Realty Ltd |
| ROOMS | DIMENSIONS (m) | LEVEL |
|---|---|---|
| Bedroom | 10`2" x 10`11" | Basement |
| Furnace/Utility Room | 11`0" x 22`7" | Basement |
| Family Room | 22`7" x 10`6" | Basement |
| Laundry | 10`10" x 10`7" | Basement |
| Bedroom - Primary | 11`7" x 9`11" | Main |
| Bedroom | 8`11" x 11`7" | Main |
| Kitchen | 10`10" x 11`6" | Main |
| Living Room | 20`2" x 11`6" | Main |
| Bedroom | 11`7" x 9`11" | Main |
| 4pc Bathroom | 7`1" x 4`11" | Main |
| Dining Room | 11`6" x 15`2" | Main |

