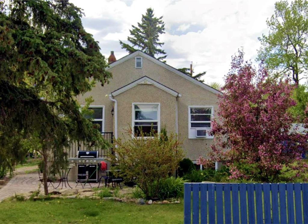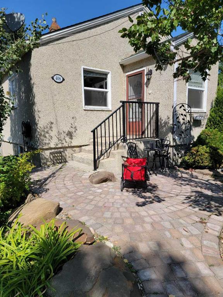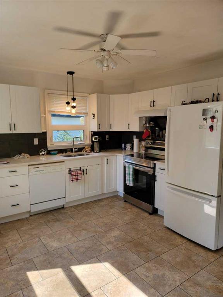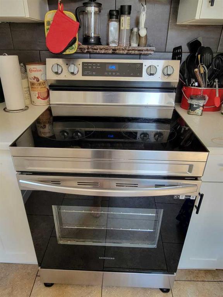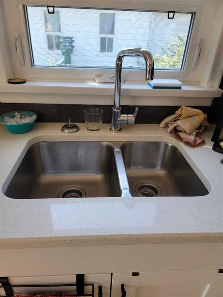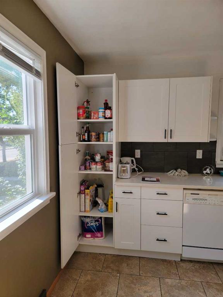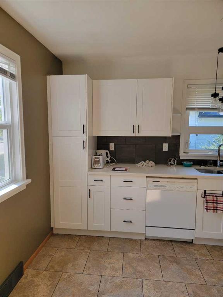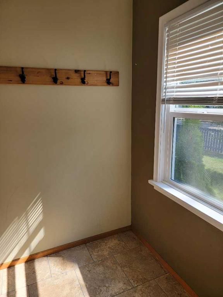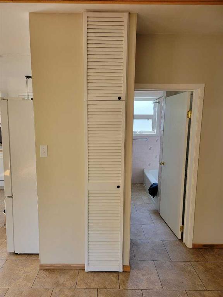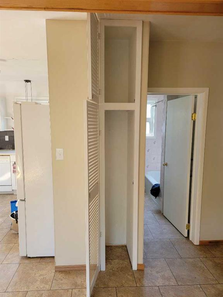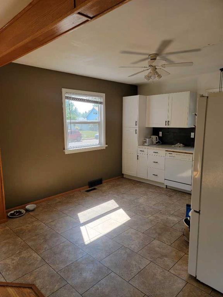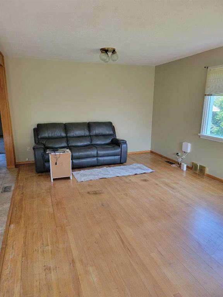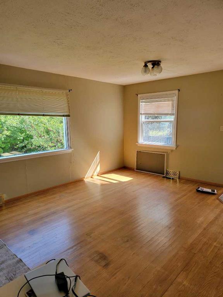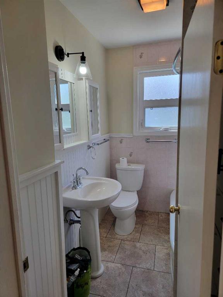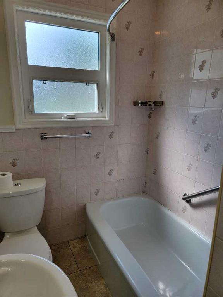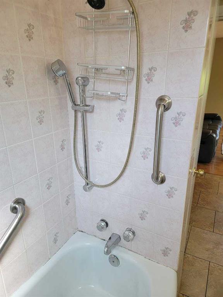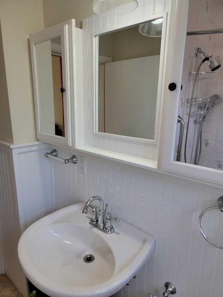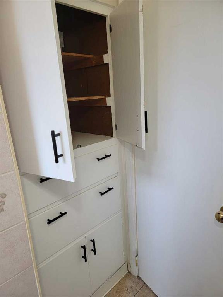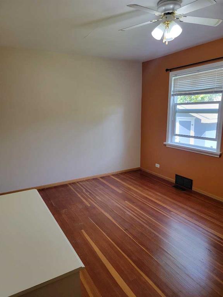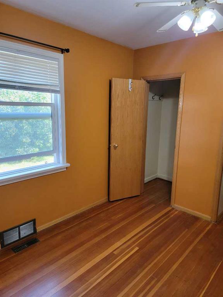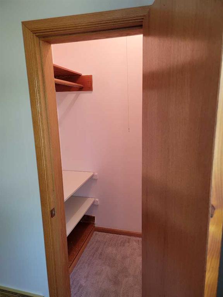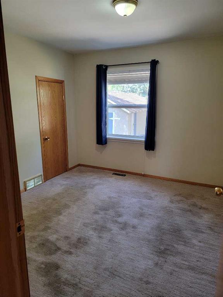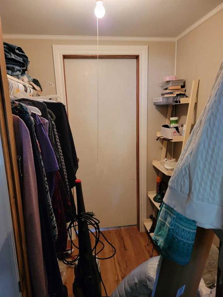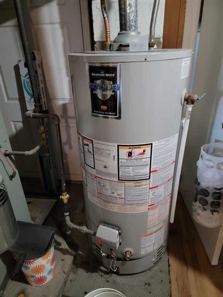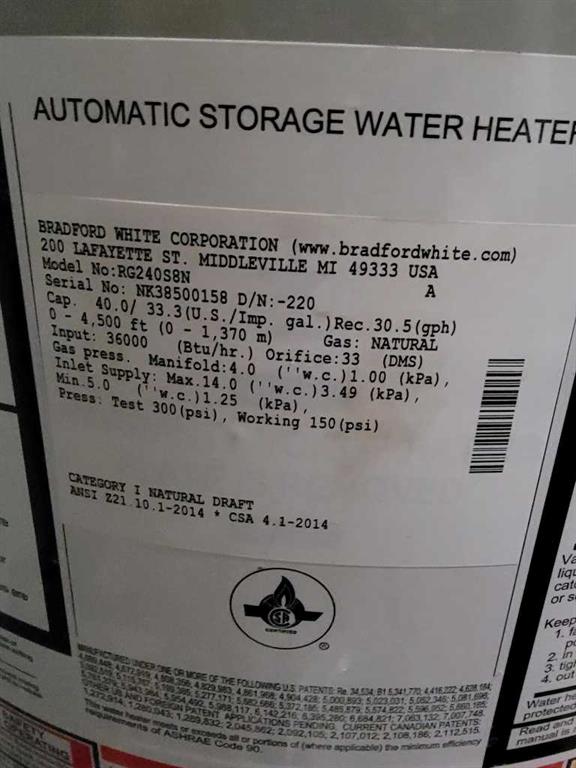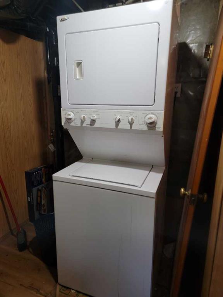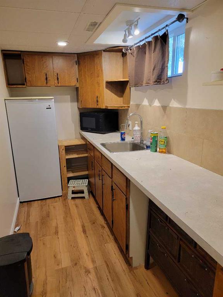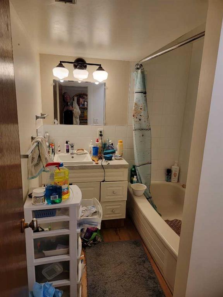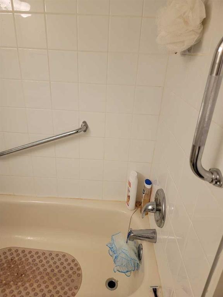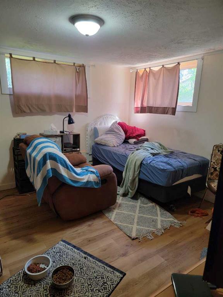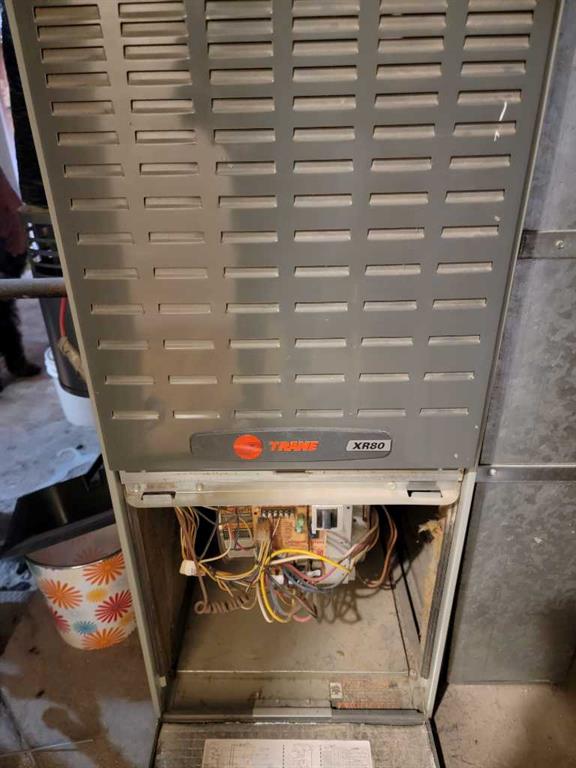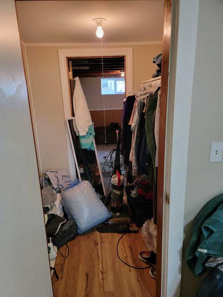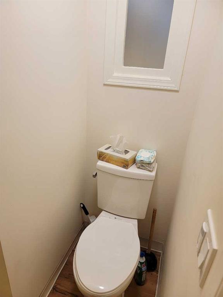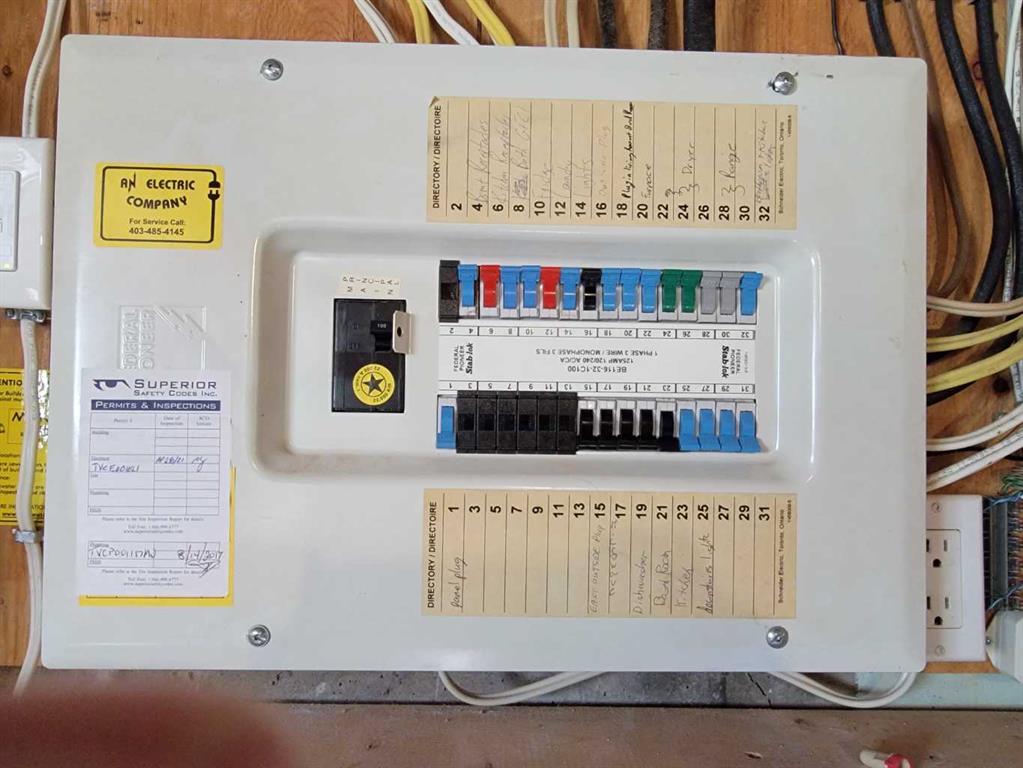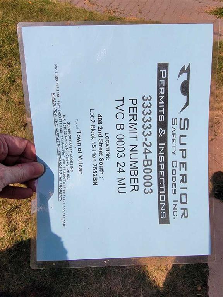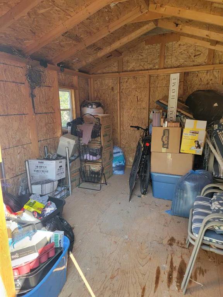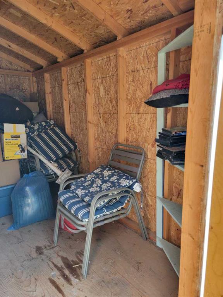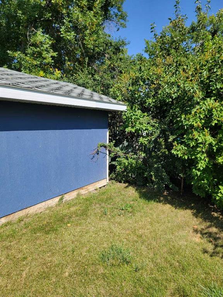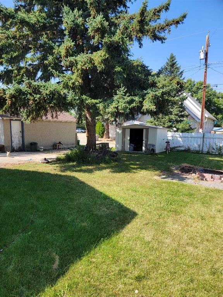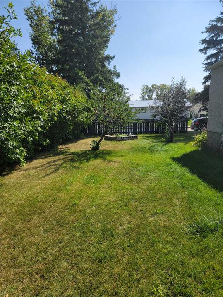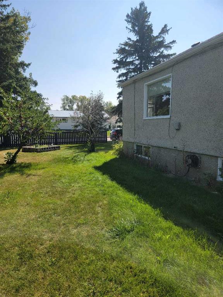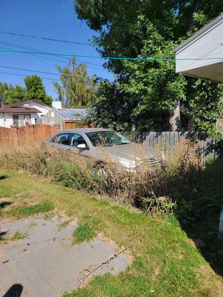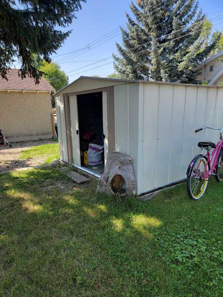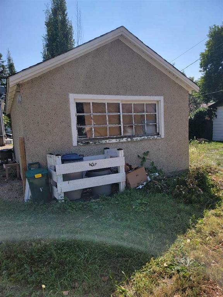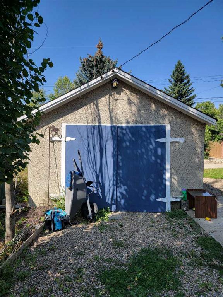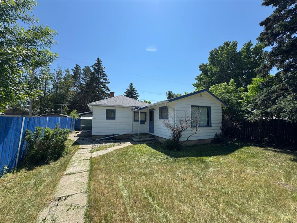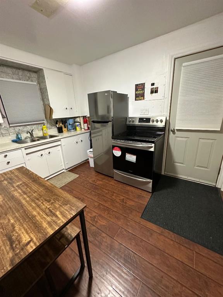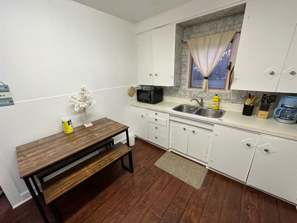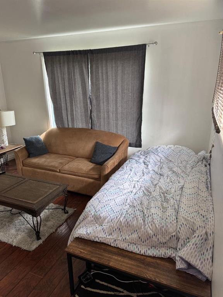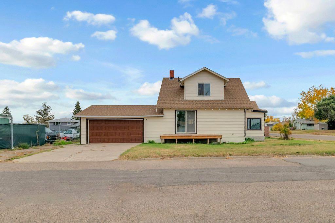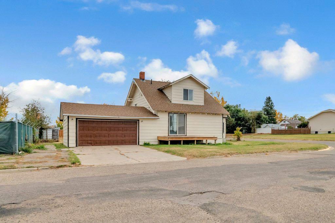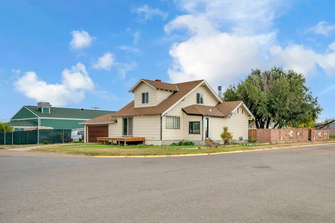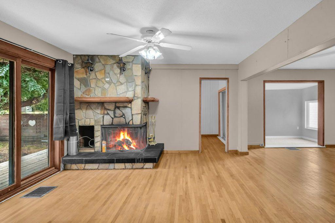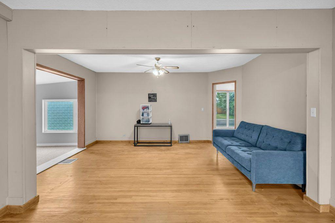408 2 Street S
Vulcan T0L 2B0
MLS® Number: A2254898
$ 279,900
3
BEDROOMS
2 + 0
BATHROOMS
970
SQUARE FEET
1949
YEAR BUILT
MOTIVATED SELLER!! This well-built, character-filled bungalow offers the perfect blend of classic charm and modern updates. The bright, upgraded kitchen features granite countertops, new cabinets, and many newer windows that fill the home with natural light. Stylish newer fixtures are found throughout. With two full 4-piece bathrooms—one on each level—this home is as functional as it is inviting. The fully finished basement includes a large bedroom, kitchenette, private entry, and its own bathroom, making it ideal for guests, extended family, or rental income. This home was utilized as a rental property for several years and could use a bit more updating, and is priced to reflect this. Outside, enjoy a beautiful yard with mature fruit trees, storage sheds, and a single detached garage. There’s plenty of parking both in front and at the back of the property. A rare find that combines space, versatility, and timeless appeal—ready for you to move in and make it your own.
| COMMUNITY | |
| PROPERTY TYPE | Detached |
| BUILDING TYPE | House |
| STYLE | Bungalow |
| YEAR BUILT | 1949 |
| SQUARE FOOTAGE | 970 |
| BEDROOMS | 3 |
| BATHROOMS | 2.00 |
| BASEMENT | Full |
| AMENITIES | |
| APPLIANCES | Dishwasher, Refrigerator, Stove(s), Washer/Dryer Stacked, Window Coverings |
| COOLING | None |
| FIREPLACE | N/A |
| FLOORING | Carpet, Hardwood, Linoleum |
| HEATING | Forced Air, Natural Gas |
| LAUNDRY | In Basement |
| LOT FEATURES | Fruit Trees/Shrub(s), Garden, Landscaped, Lawn, Treed |
| PARKING | Front Drive, Garage Faces Front, Rear Drive, RV Access/Parking, Single Garage Detached |
| RESTRICTIONS | None Known |
| ROOF | Asphalt Shingle |
| TITLE | Fee Simple |
| BROKER | eXp Realty |
| ROOMS | DIMENSIONS (m) | LEVEL |
|---|---|---|
| 4pc Bathroom | Basement | |
| Bedroom | 13`0" x 12`0" | Basement |
| Kitchen With Eating Area | 11`8" x 12`0" | Main |
| Bedroom | 10`10" x 10`8" | Main |
| Bedroom - Primary | 13`3" x 10`11" | Main |
| Living Room | 19`5" x 12`5" | Main |
| 4pc Bathroom | Main |

