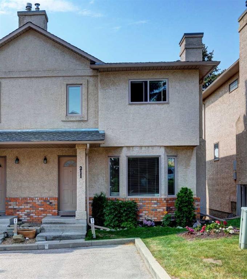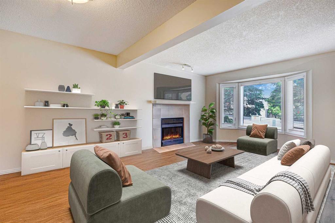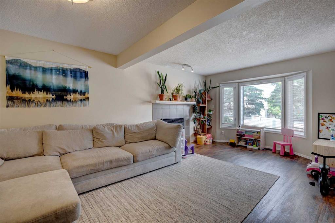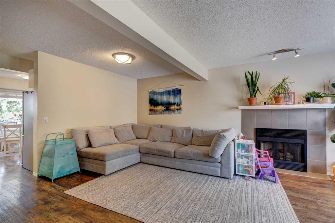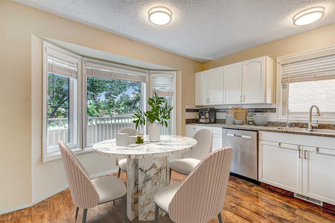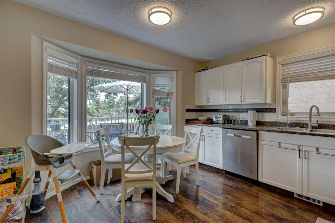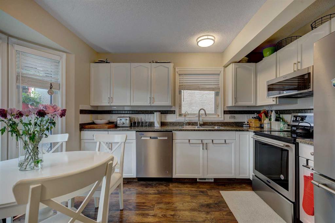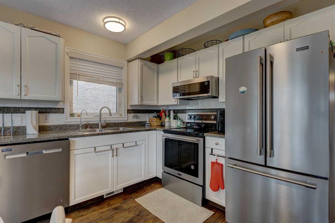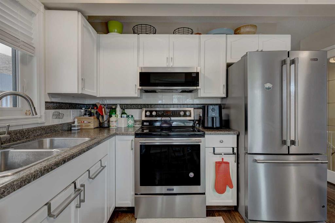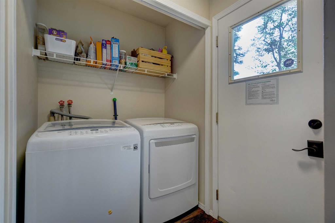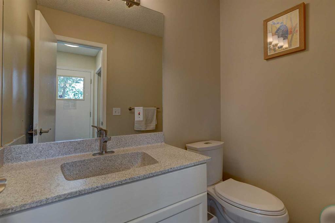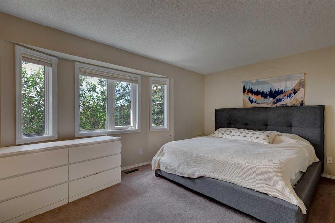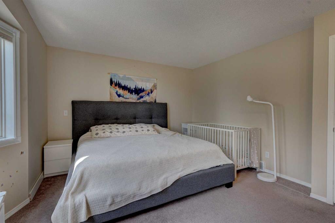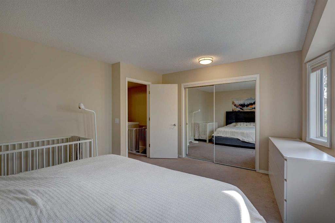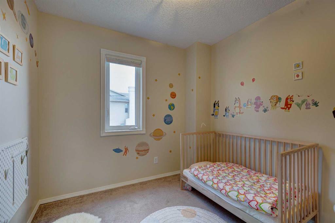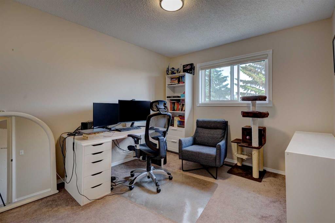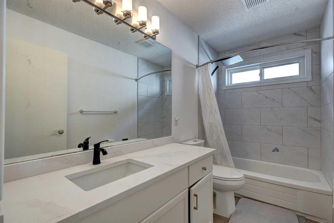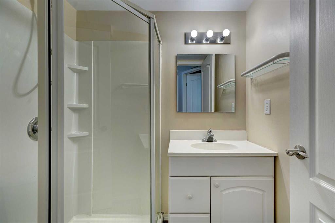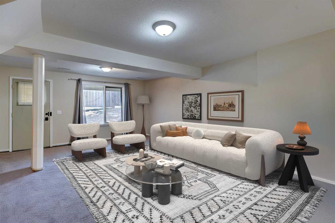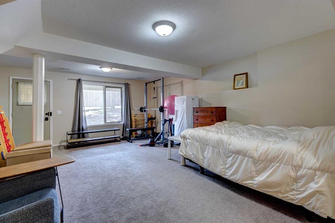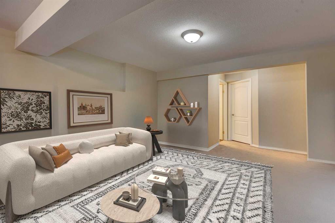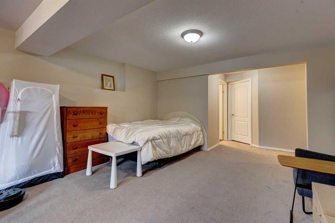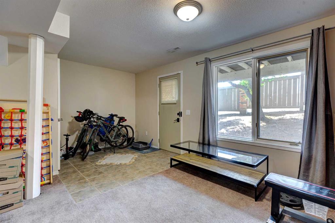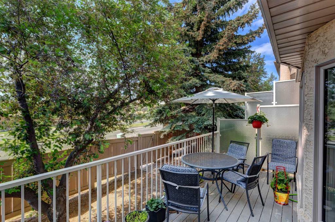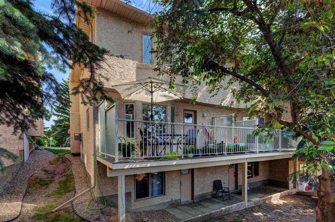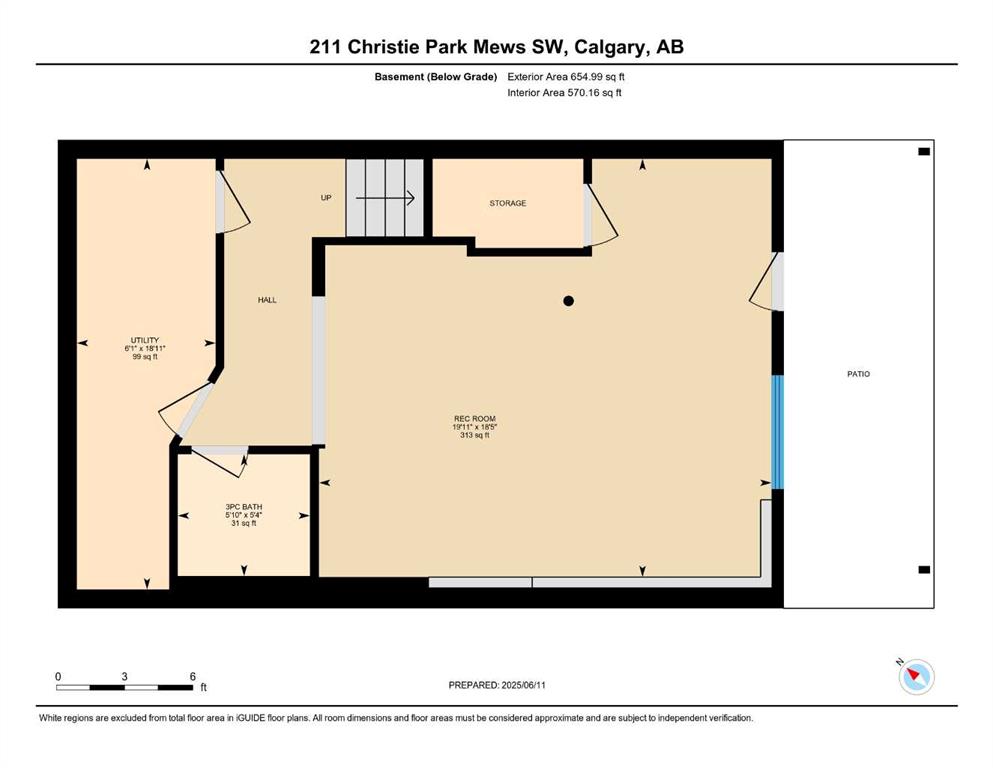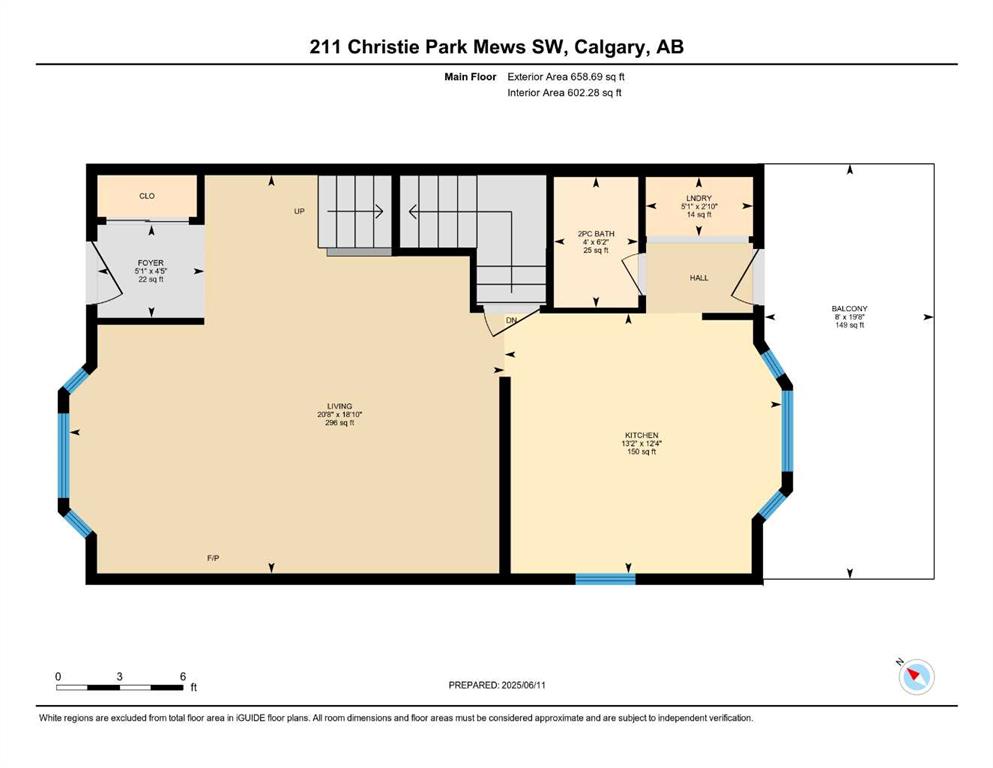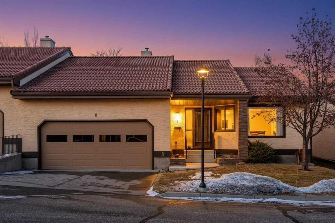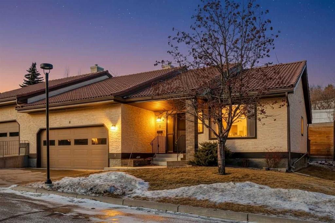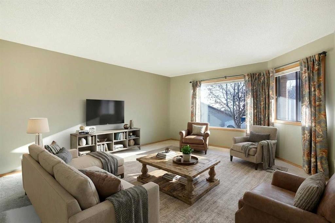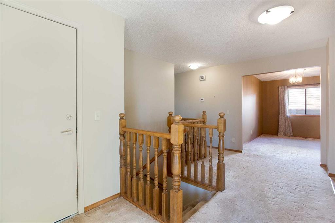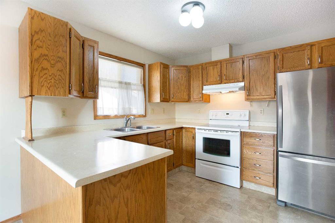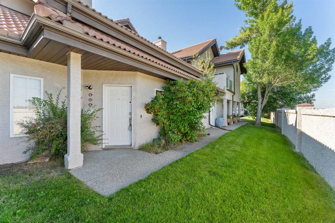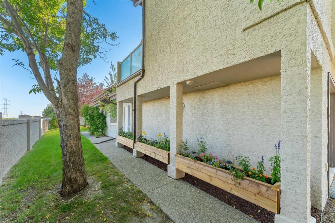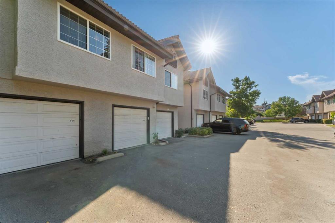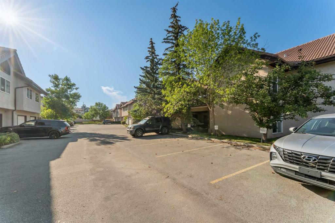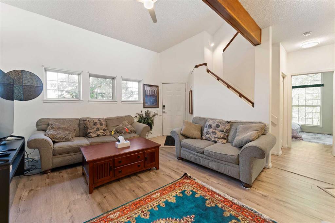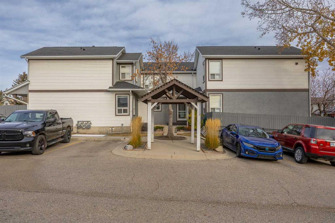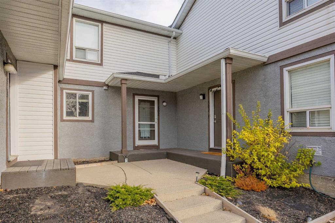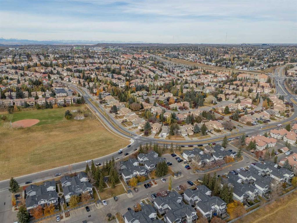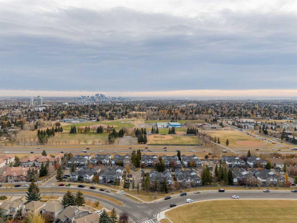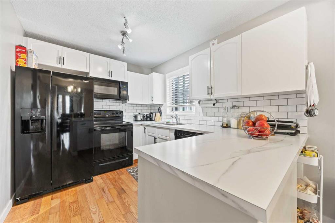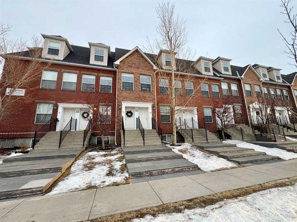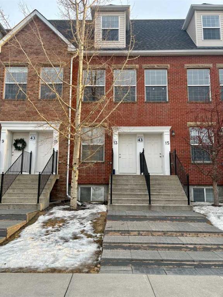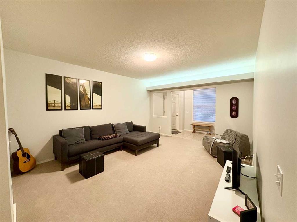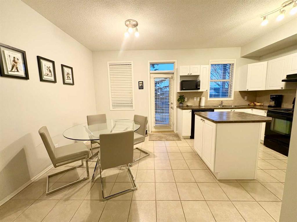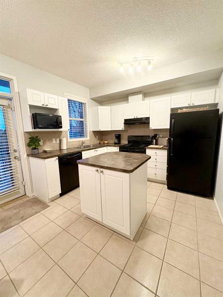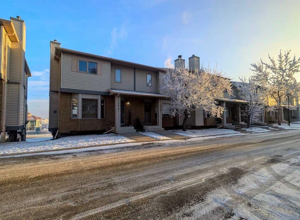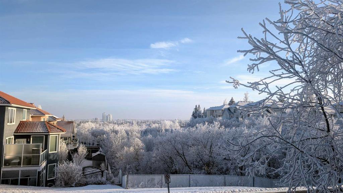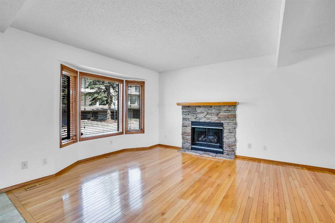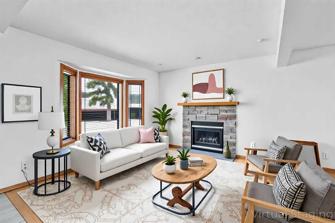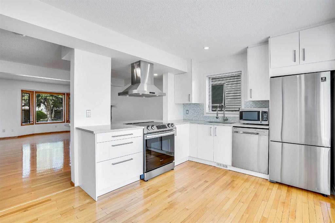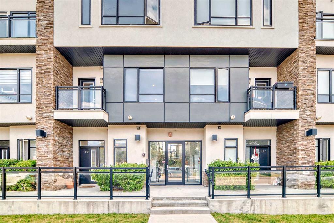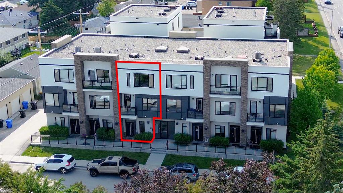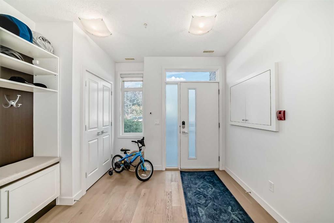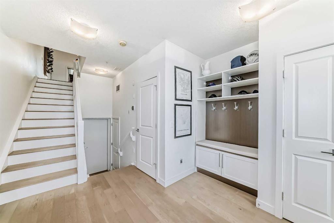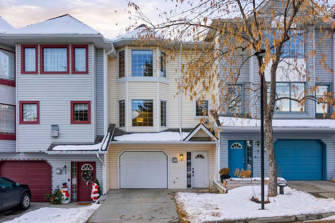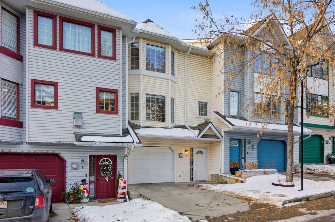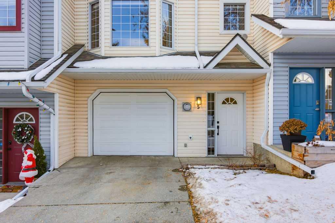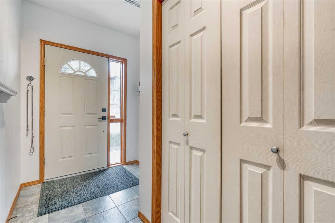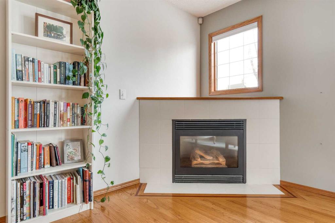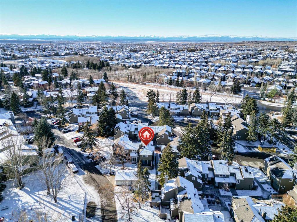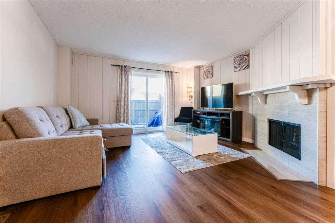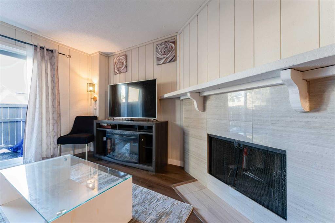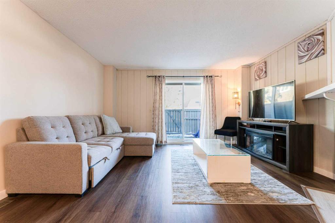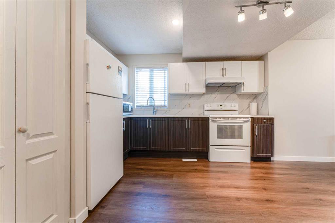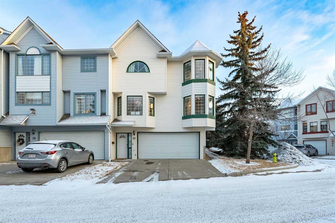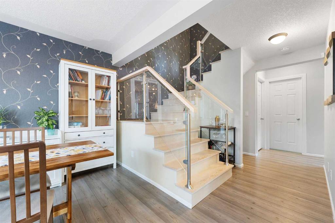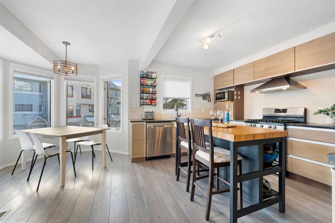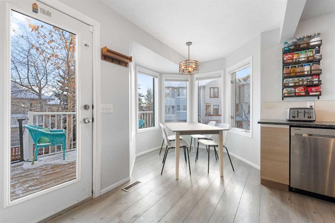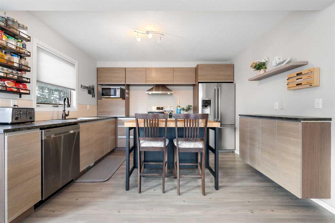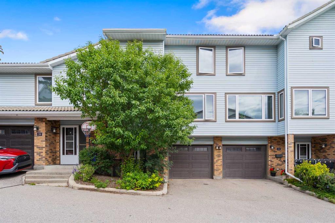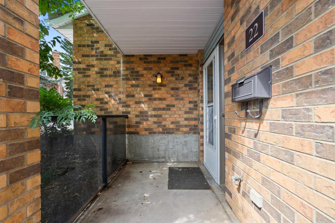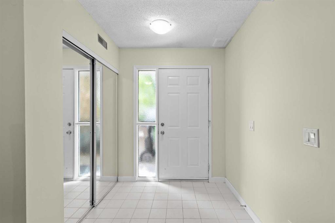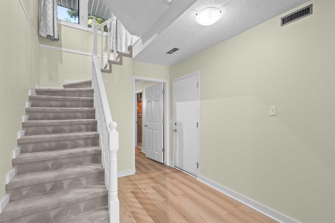211 Christie Park Mews SW
Calgary T3H 3H2
MLS® Number: A2280173
$ 449,900
3
BEDROOMS
2 + 1
BATHROOMS
1994
YEAR BUILT
Located in a prime location of Christie Park, this 3 BEDROOM END UNIT HAS A FULLY FINISHED WALK-OUT BASEMENT , 2 1/2 baths and is just a 5 MINUTE WALK TO THE C-TRAIN STATION as well as Sunterra Market that features fantastic shopping, restaurants and more. The main floor features vinyl plank flooring with carpet upstairs and in the basement. The large living room features a gas fireplace, bay window along with enough room for a separate dining area if preferred. The kitchen features stainless steel appliances, re-finished cabinets, eating area and access to a sunny south facing balcony with composite decking. The main level also features a half bathroom and convenient location for the high efficiency washer and dryer. Upstairs you will find a spacious master bedroom with large closet, 4-piece bathroom and 2 good sized additional bedrooms. The finished walkout basement has a large, open rec-room, with plenty of storage and a 3-piece bathroom. There are many upgrades in this home including triple pane windows upstairs and on the main floor, a water softener and water filtration system. This property is a must see…..CALL TODAY TO VIEW!
| COMMUNITY | Christie Park |
| PROPERTY TYPE | Row/Townhouse |
| BUILDING TYPE | Five Plus |
| STYLE | 2 Storey |
| YEAR BUILT | 1994 |
| SQUARE FOOTAGE | 1,235 |
| BEDROOMS | 3 |
| BATHROOMS | 3.00 |
| BASEMENT | Full |
| AMENITIES | |
| APPLIANCES | Dishwasher, Electric Stove, Refrigerator, Washer/Dryer, Water Softener, Window Coverings |
| COOLING | None |
| FIREPLACE | Gas, Living Room, Mantle, Tile |
| FLOORING | Carpet, Ceramic Tile, Vinyl Plank |
| HEATING | Forced Air |
| LAUNDRY | Main Level |
| LOT FEATURES | Back Yard |
| PARKING | Stall |
| RESTRICTIONS | None Known |
| ROOF | Asphalt Shingle |
| TITLE | Fee Simple |
| BROKER | CIR Realty |
| ROOMS | DIMENSIONS (m) | LEVEL |
|---|---|---|
| 3pc Bathroom | 5`4" x 5`10" | Basement |
| Family Room | 18`5" x 19`11" | Basement |
| Furnace/Utility Room | 18`11" x 6`1" | Basement |
| Living Room | 18`10" x 20`8" | Main |
| Foyer | 4`5" x 5`1" | Main |
| 2pc Bathroom | 6`2" x 4`0" | Main |
| Kitchen | 12`4" x 13`2" | Main |
| Laundry | 2`10" x 5`1" | Main |
| Balcony | 19`8" x 8`0" | Main |
| Bedroom - Primary | 15`0" x 12`10" | Second |
| Bedroom | 8`5" x 10`4" | Second |
| 4pc Bathroom | 9`11" x 4`11" | Second |
| Bedroom | 10`1" x 12`0" | Second |

