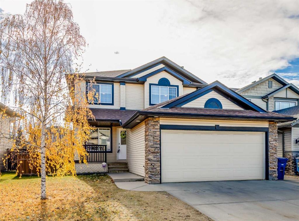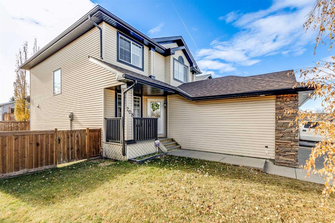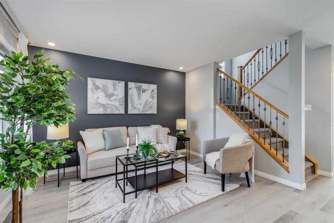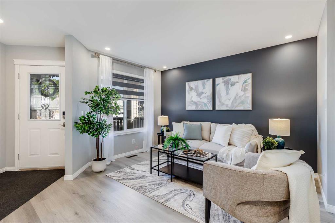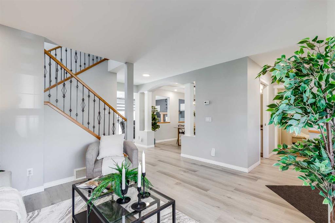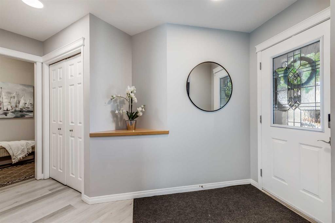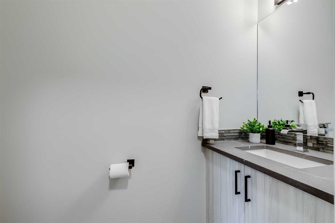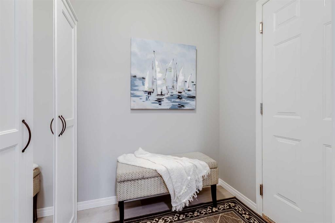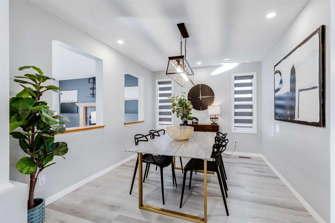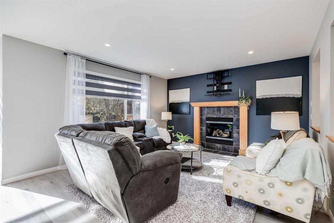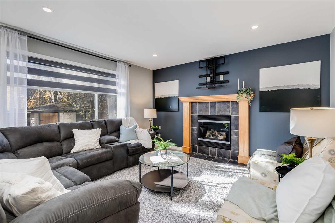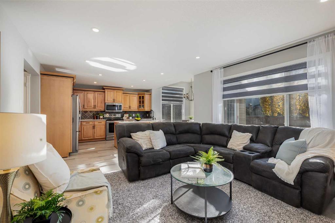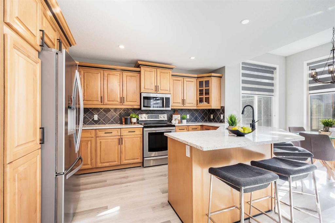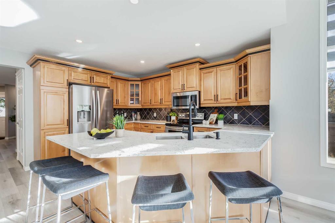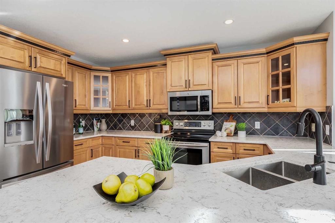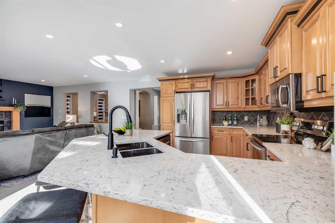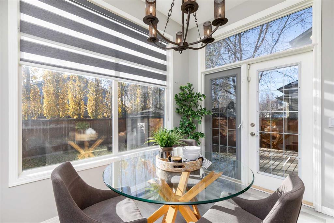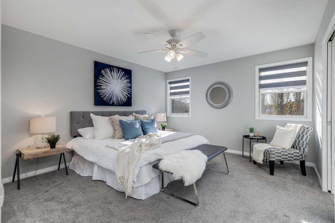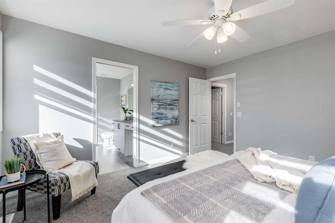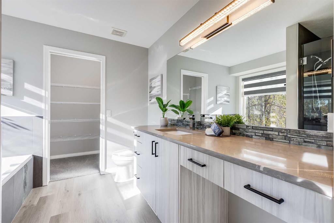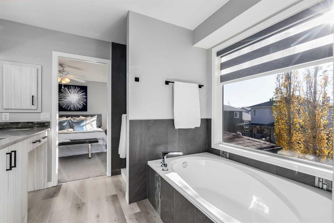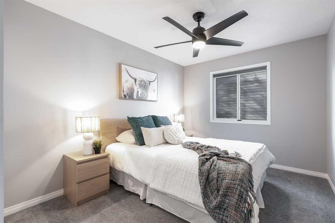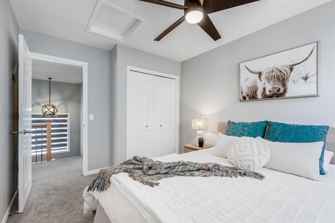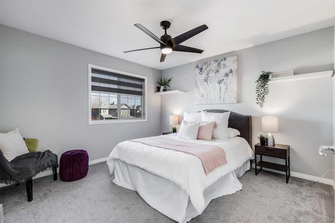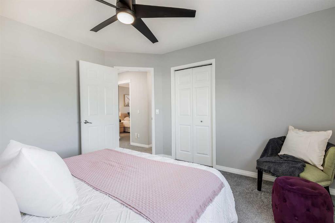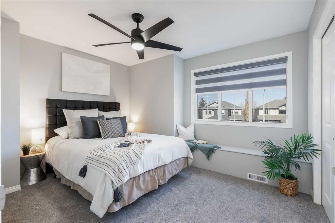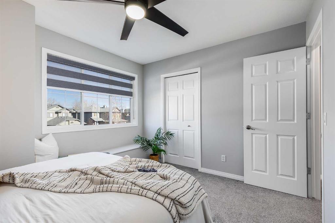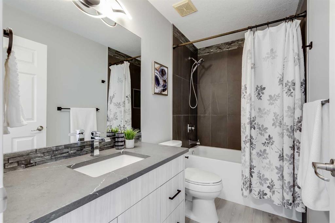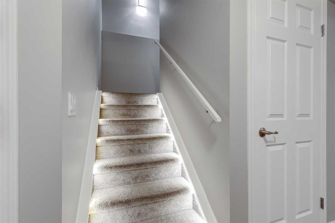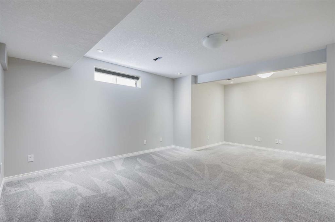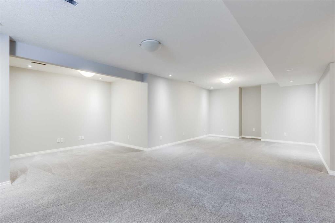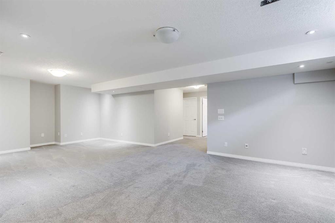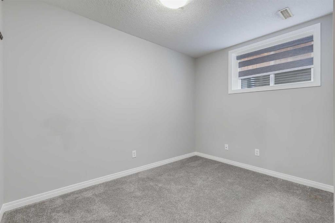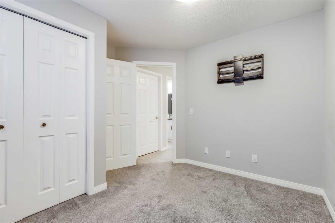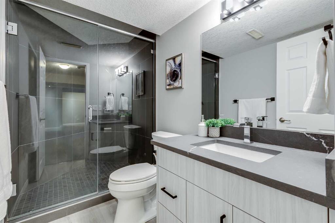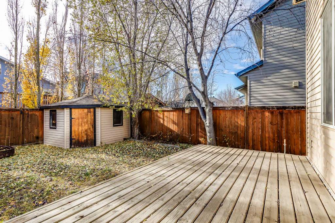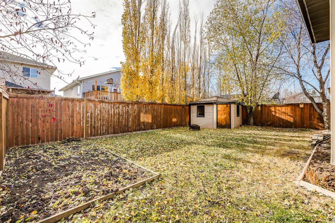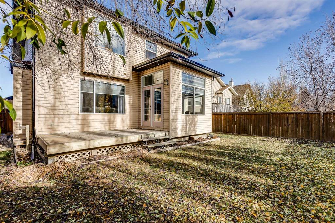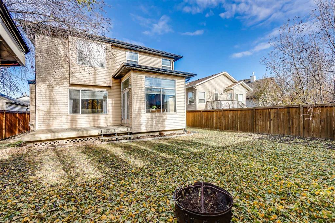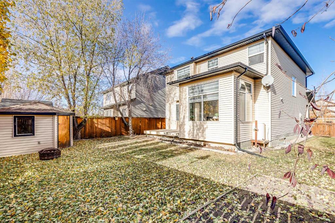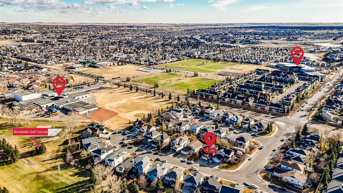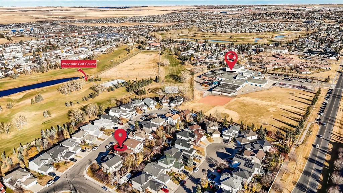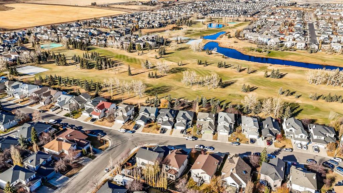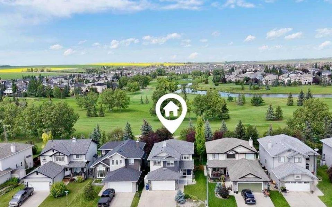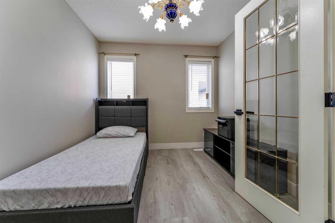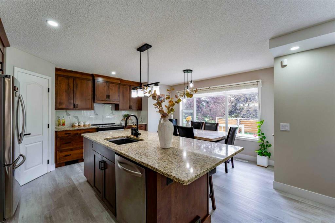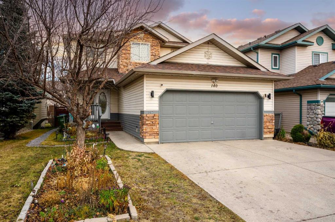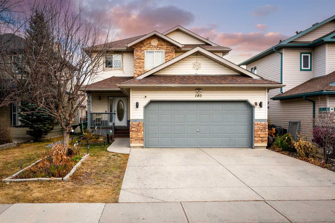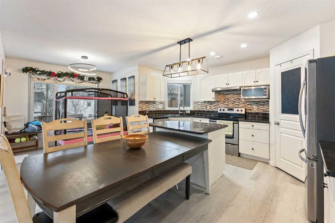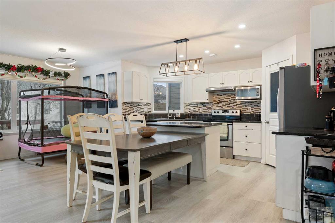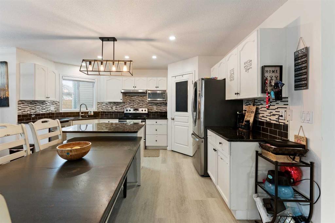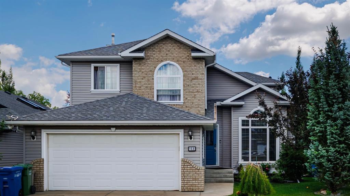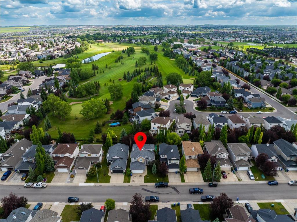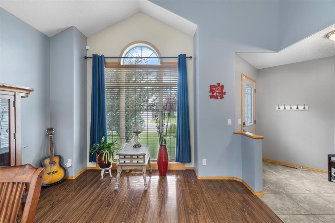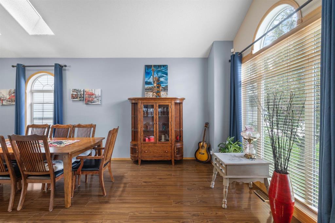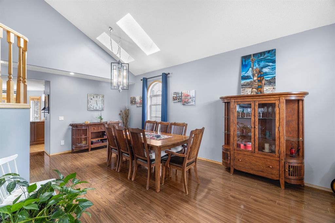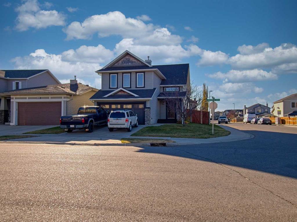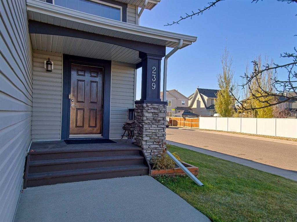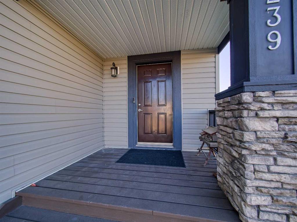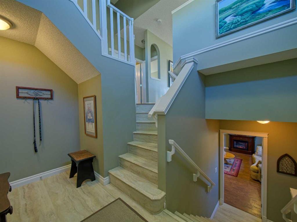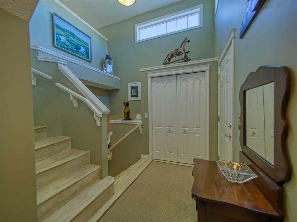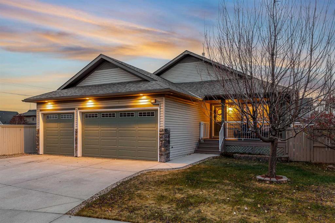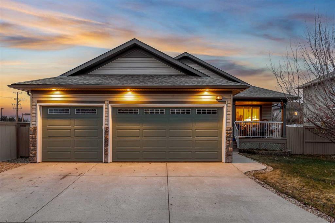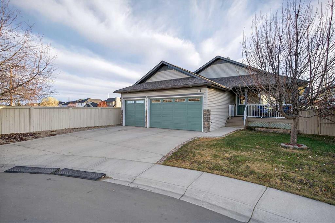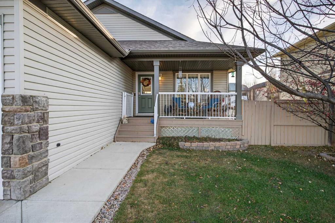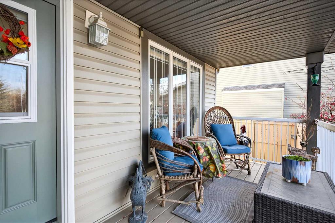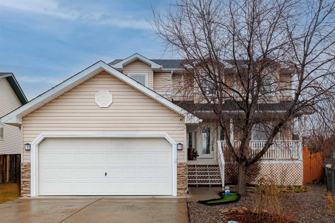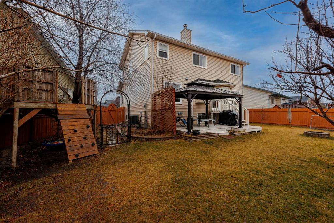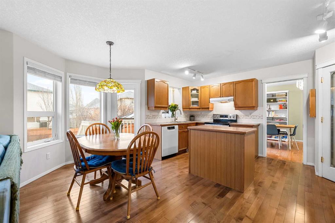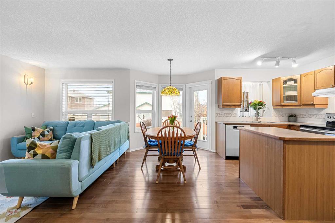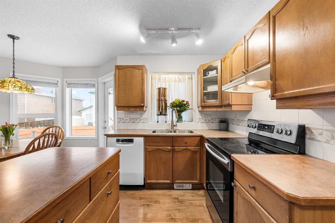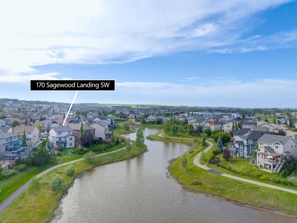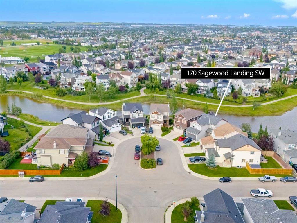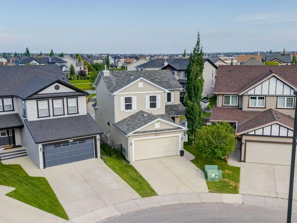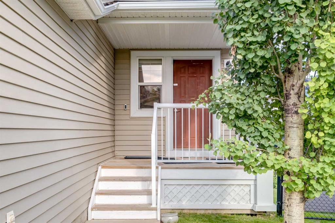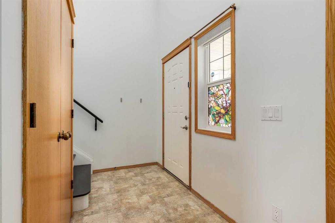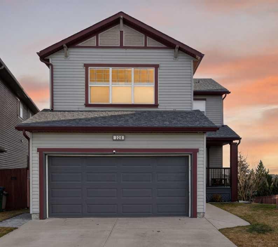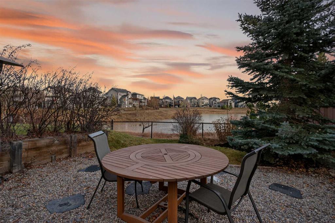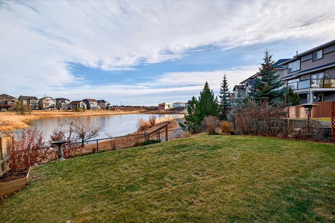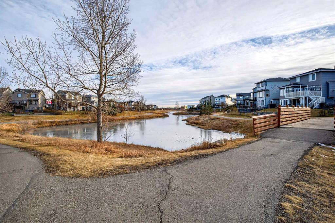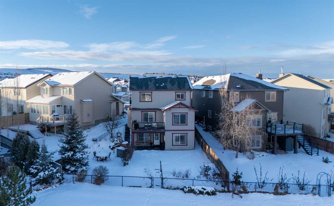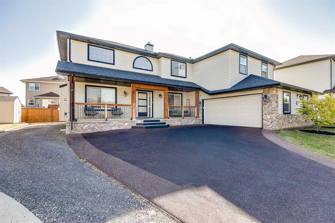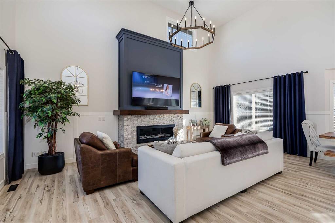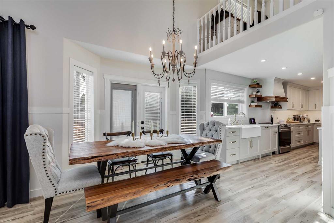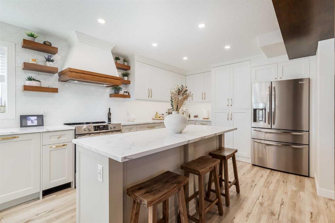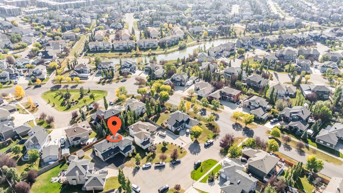208 Fairways Bay NW
Airdrie T4B2P5
MLS® Number: A2268218
$ 724,900
5
BEDROOMS
3 + 1
BATHROOMS
2,034
SQUARE FEET
2001
YEAR BUILT
Renovated top to bottom and tucked into a quiet bay in Fairways, this move-in-ready home pairs modern finishes with generous living space. Updates include new flooring (including plush carpet), fresh paint, knockdown ceilings, all-new lighting, quartz counters, and brand-new bathrooms throughout. The main floor offers large, connected living/dining zones for easy everyday life and entertaining. Each secondary bedroom fits a queen; the private primary retreat fits a king and features a spacious ensuite and a large walk-in closet. Downstairs, a huge rec room works for movie nights, play space, or a home gym. Out back, the fenced, private yard is ideal for kids, pets, and patio time. Minutes to pathways, parks, and Woodside Golf Course. School-friendly location: close to Ralph McCall (Elementary) C.W. Perry (Middle) plus nearby Catholic options Good Shepherd (K–9), high school: St. Martin de Porres (10–12) Book a private showing at this stylish, bright and cozy home today!
| COMMUNITY | Fairways |
| PROPERTY TYPE | Detached |
| BUILDING TYPE | House |
| STYLE | 2 Storey |
| YEAR BUILT | 2001 |
| SQUARE FOOTAGE | 2,034 |
| BEDROOMS | 5 |
| BATHROOMS | 4.00 |
| BASEMENT | Full |
| AMENITIES | |
| APPLIANCES | Dishwasher, Garage Control(s), Microwave, Range Hood, Refrigerator, Stove(s), Washer/Dryer, Window Coverings |
| COOLING | None |
| FIREPLACE | Gas, Living Room, Mantle, Tile |
| FLOORING | Carpet, Tile, Vinyl Plank |
| HEATING | Forced Air, Natural Gas |
| LAUNDRY | Sink |
| LOT FEATURES | Back Yard, City Lot, Lawn, Rectangular Lot, Street Lighting |
| PARKING | Additional Parking, Double Garage Attached |
| RESTRICTIONS | None Known |
| ROOF | Asphalt Shingle |
| TITLE | Fee Simple |
| BROKER | The Real Estate District |
| ROOMS | DIMENSIONS (m) | LEVEL |
|---|---|---|
| 3pc Bathroom | 4`11" x 11`2" | Basement |
| Bedroom | 10`7" x 10`1" | Basement |
| Laundry | 8`3" x 12`2" | Basement |
| Game Room | 27`9" x 20`0" | Basement |
| Furnace/Utility Room | 12`4" x 8`4" | Basement |
| 2pc Bathroom | 7`1" x 3`0" | Main |
| Breakfast Nook | 10`7" x 8`0" | Main |
| Dining Room | 12`11" x 10`1" | Main |
| Family Room | 12`11" x 13`5" | Main |
| Kitchen | 14`3" x 13`5" | Main |
| Living Room | 14`1" x 12`4" | Main |
| 4pc Bathroom | 9`3" x 5`0" | Second |
| 4pc Ensuite bath | 9`4" x 9`5" | Second |
| Bedroom | 11`10" x 12`4" | Second |
| Bedroom | 12`7" x 9`0" | Second |
| Bedroom | 13`3" x 9`6" | Second |
| Bedroom - Primary | 12`7" x 13`6" | Second |

