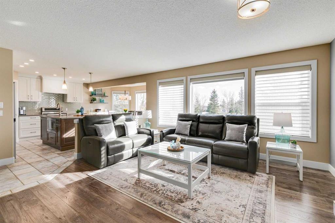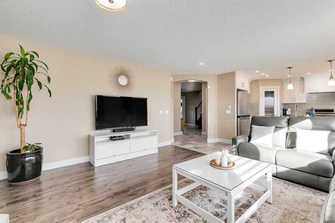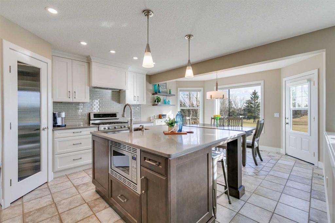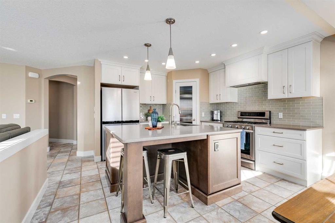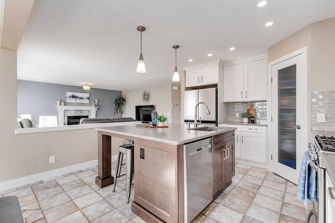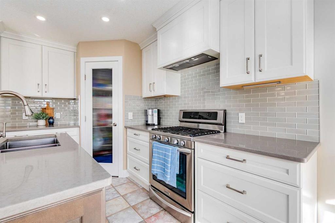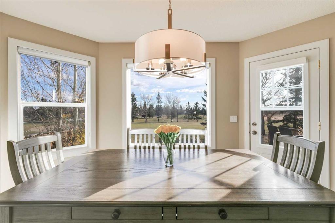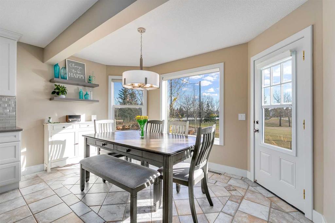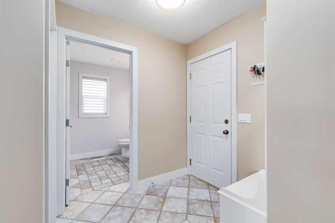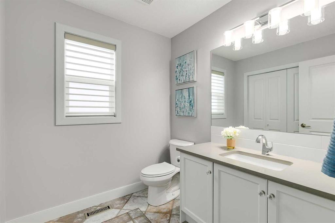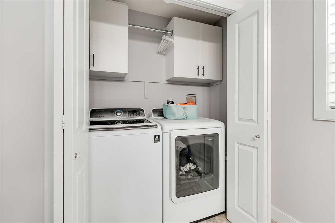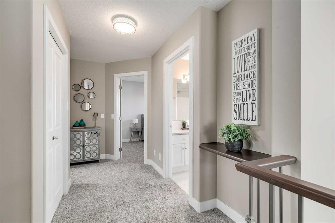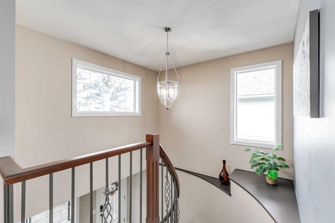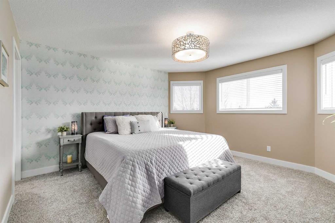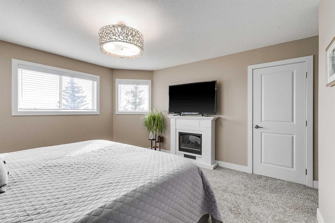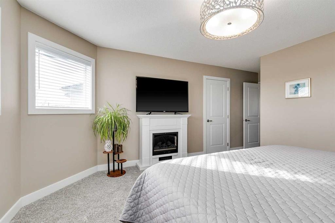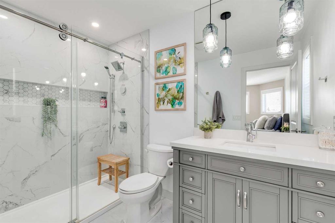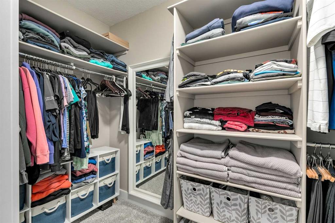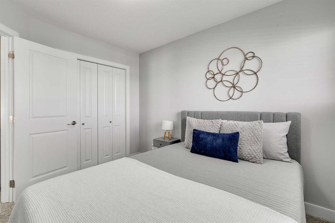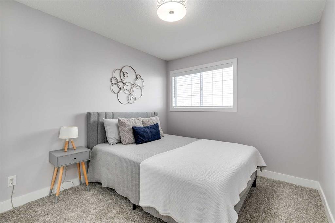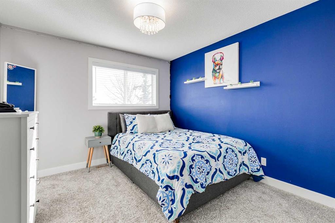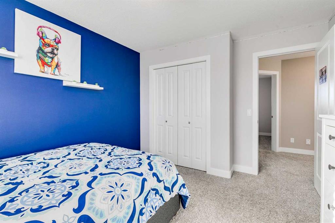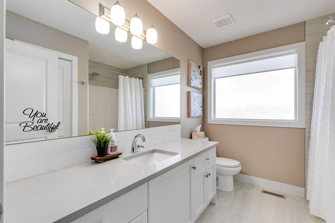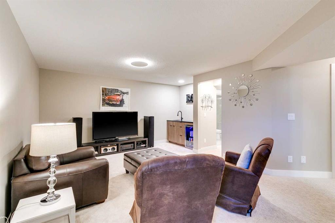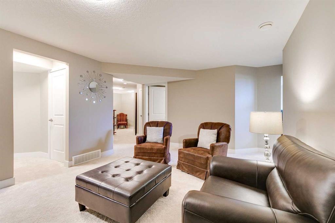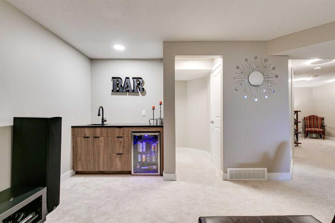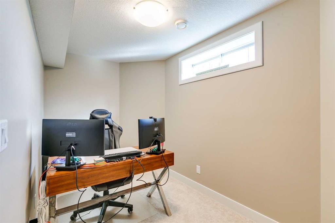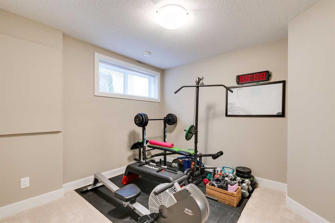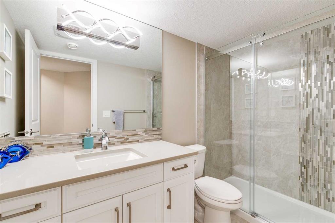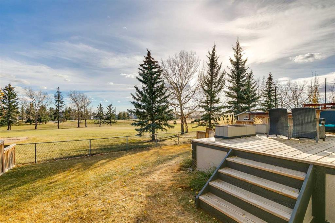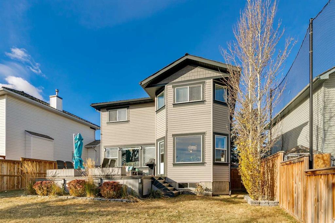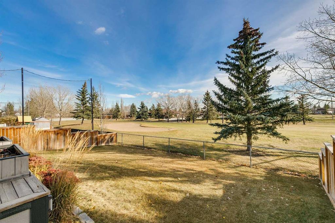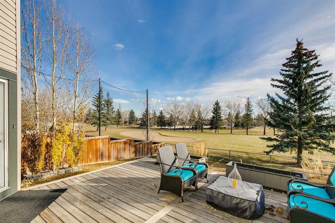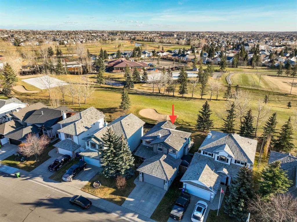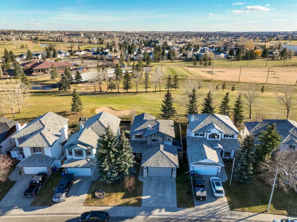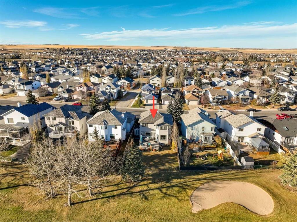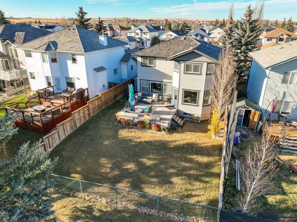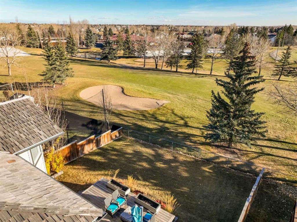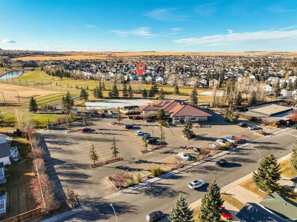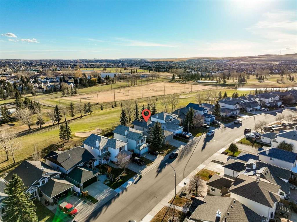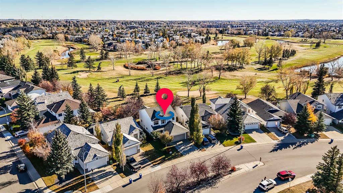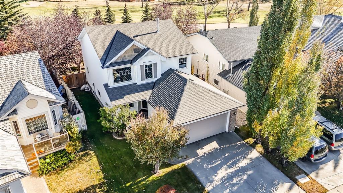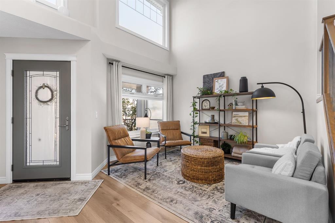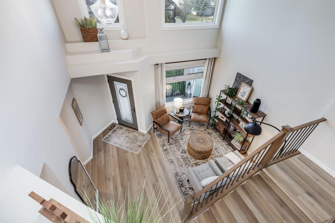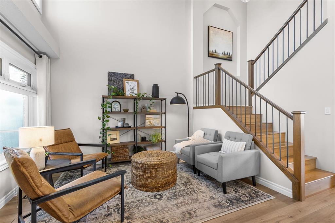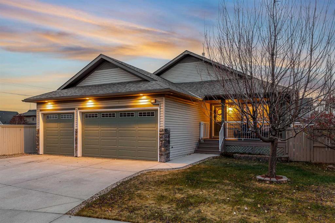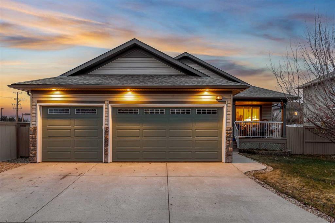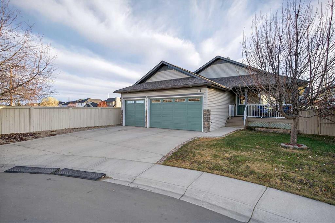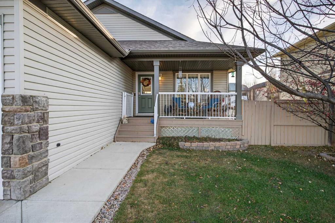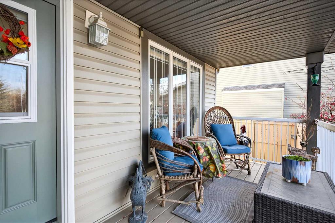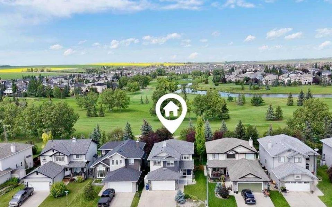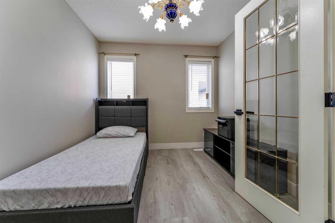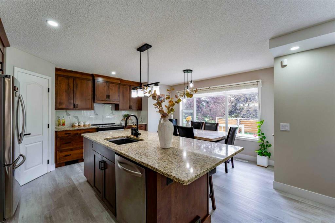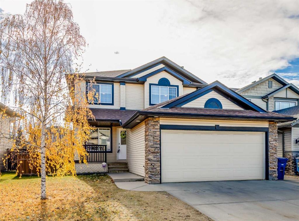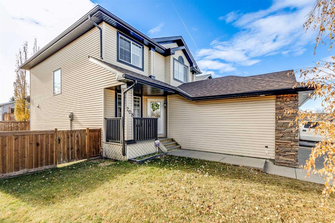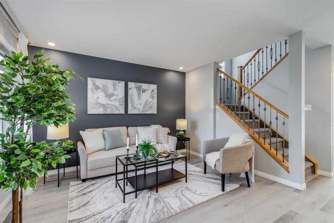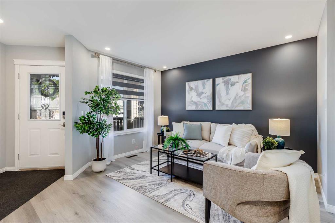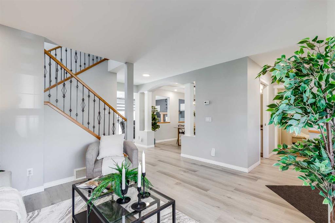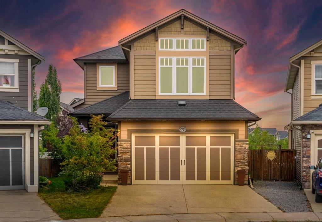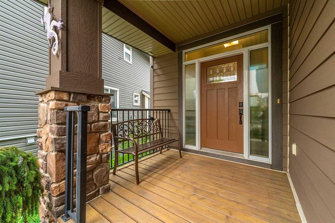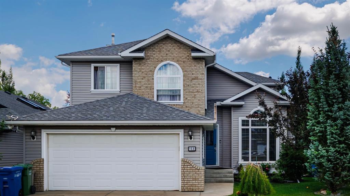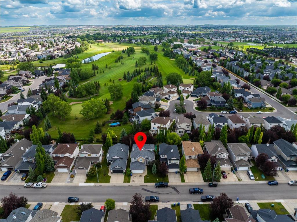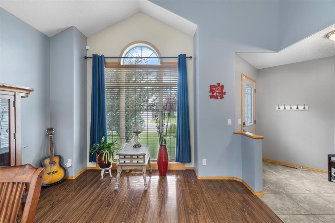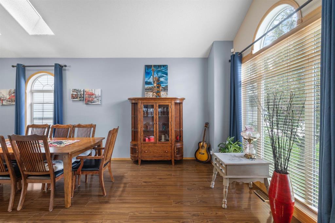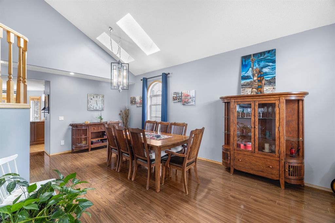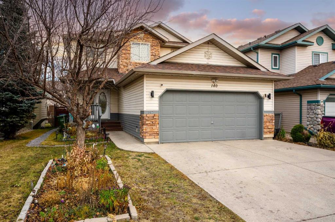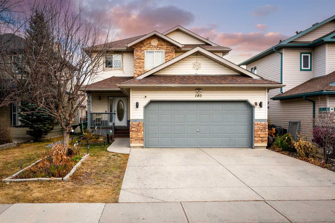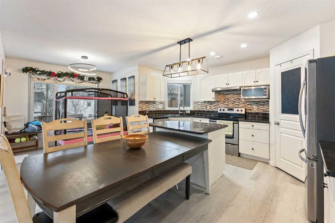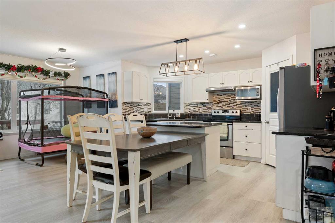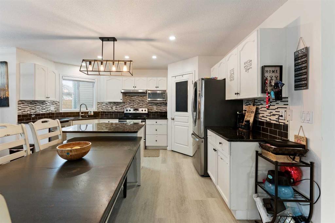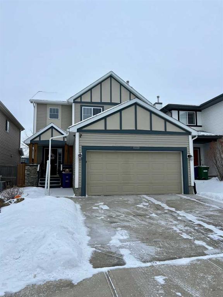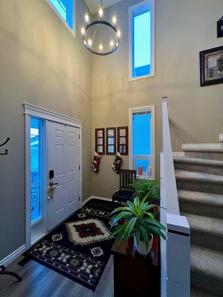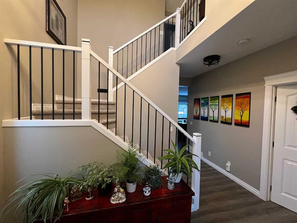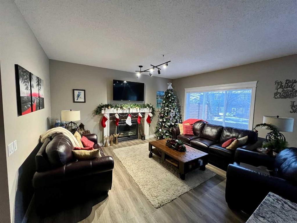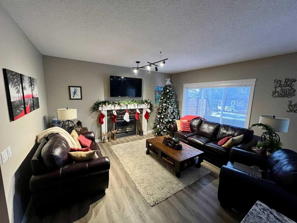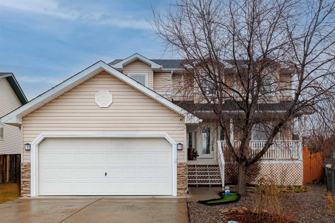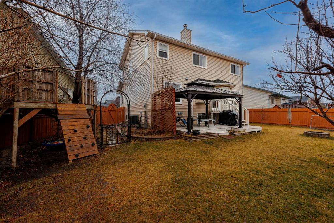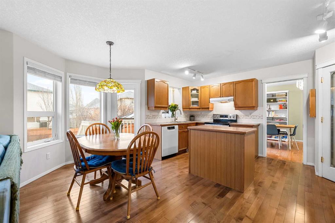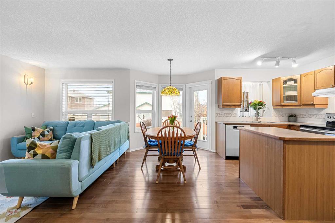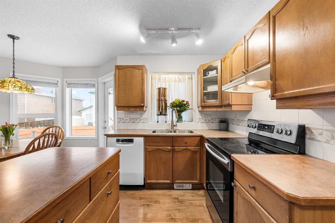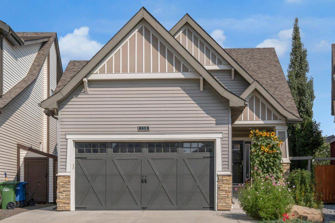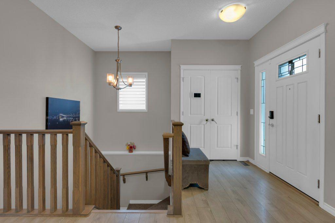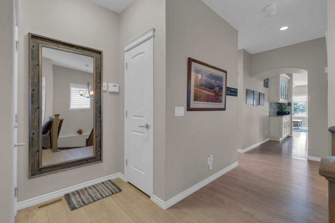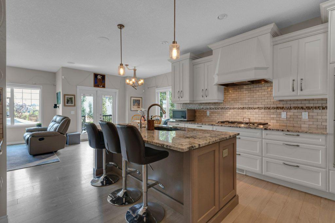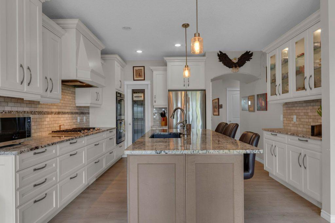1719 Woodside Boulevard NW
Airdrie T4B2K1
MLS® Number: A2268287
$ 699,900
4
BEDROOMS
3 + 1
BATHROOMS
1,783
SQUARE FEET
1998
YEAR BUILT
Welcome to 1719 Woodside Blvd NW, a beautifully renovated two-storey home backing directly onto the Woodside Golf Course — offering the perfect balance of modern updates, privacy, and mature landscaping. Every renovation and upgrade has been professionally completed, making this home feel brand new while preserving the charm of one of Airdrie’s most established communities. Step inside and be greeted by a grand curved staircase, a stunning architectural centerpiece that sets the tone for the quality and design found throughout the home. The foyer features a built-in bench, a walk-in closet, creating a welcoming and practical entryway. The main floor showcases a designer kitchen with two-tone cabinetry, quartz countertops, cabinets to the ceiling with crown molding, a glass tile backsplash, and a massive island perfect for family gatherings. A walk-in pantry adds convenience and storage, while the large dining area, surrounded by windows, offers picturesque views of the golf course — the perfect backdrop for family meals or entertaining. The living room features a cozy gas fireplace (recently serviced and cleaned) and big, bright windows that fill the space with natural light and frame the serene outdoor scenery. Throughout the home, you’ll find updated light fixtures, knockdown ceilings, new interior doors, trim, and baseboards, creating a cohesive, elevated look. The layout includes a spacious mudroom, half bath with laundry, and ample storage throughout — perfect for busy family living. Upstairs, you’ll find three generous bedrooms, including a primary suite designed for relaxation with a large walk-in closet and a luxurious ensuite featuring dual shower heads, gorgeous tile, and quartz finishes. The main 4-piece bathroom includes an extended vanity for extra counter space, generous storage, and a second linen closet. The fully finished basement expands your living space with a fourth bedroom, office nook, wet bar, spacious family room, and a beautifully updated full bathroom with a walk-in tiled shower. Step outside to the elevated backyard deck, offering multiple seating areas, a fire table, and unobstructed golf course views — an ideal setting for entertaining or quiet evenings surrounded by mature trees. The exterior siding and battens have been updated for timeless curb appeal, and both the house and garage feature upgraded blown-in attic insulation, improving comfort and energy efficiency. Additional upgrades include knockdown ceilings, modern lighting, and recently serviced mechanical systems, ensuring peace of mind and long-term comfort. With its combination of high-end renovations, thoughtful design, and unbeatable location, 1719 Woodside Blvd NW delivers the rare combination of modern luxury, peaceful surroundings, and community connection — all in one of Airdrie’s most loved neighborhoods.
| COMMUNITY | Woodside |
| PROPERTY TYPE | Detached |
| BUILDING TYPE | House |
| STYLE | 2 Storey |
| YEAR BUILT | 1998 |
| SQUARE FOOTAGE | 1,783 |
| BEDROOMS | 4 |
| BATHROOMS | 4.00 |
| BASEMENT | Full |
| AMENITIES | |
| APPLIANCES | Bar Fridge, Dishwasher, Garburator, Gas Stove, Microwave, Refrigerator, Washer/Dryer, Window Coverings |
| COOLING | None |
| FIREPLACE | Gas |
| FLOORING | Carpet, Ceramic Tile, Laminate |
| HEATING | Forced Air, Natural Gas |
| LAUNDRY | Main Level |
| LOT FEATURES | Close to Clubhouse, On Golf Course |
| PARKING | Double Garage Attached |
| RESTRICTIONS | None Known |
| ROOF | Cedar Shake |
| TITLE | Fee Simple |
| BROKER | Yates Real Estate Ltd |
| ROOMS | DIMENSIONS (m) | LEVEL |
|---|---|---|
| Bedroom | 12`9" x 10`2" | Basement |
| Den | 12`4" x 6`7" | Basement |
| 3pc Bathroom | 9`3" x 4`11" | Basement |
| Family Room | 17`3" x 12`5" | Basement |
| 2pc Bathroom | 7`0" x 6`7" | Main |
| Living Room | 15`8" x 15`6" | Main |
| Kitchen | 13`6" x 12`0" | Main |
| Dining Room | 13`6" x 9`0" | Main |
| Foyer | 11`0" x 10`8" | Main |
| Mud Room | 6`7" x 5`5" | Main |
| Laundry | 7`0" x 2`10" | Main |
| Bedroom - Primary | 13`10" x 13`6" | Upper |
| 3pc Ensuite bath | 10`0" x 5`11" | Upper |
| Bedroom | 12`2" x 10`6" | Upper |
| Bedroom | 10`11" x 9`4" | Upper |
| 4pc Bathroom | 9`0" x 8`0" | Upper |






