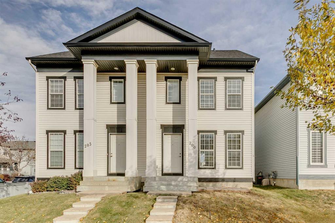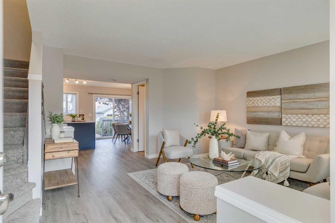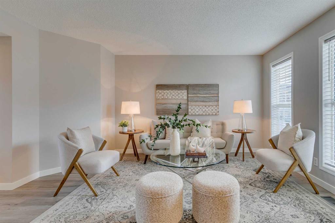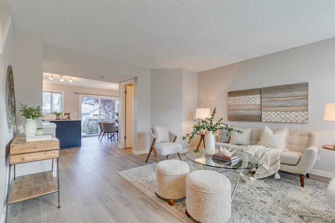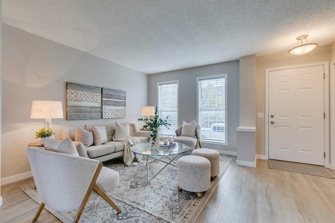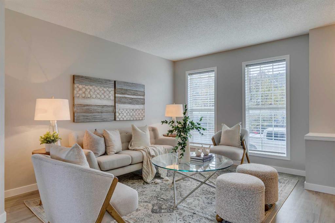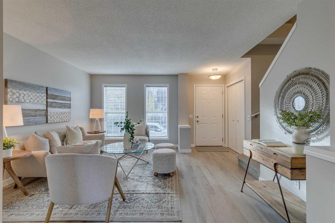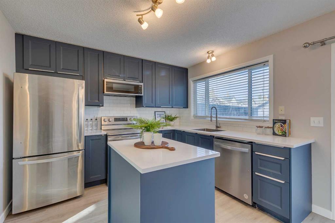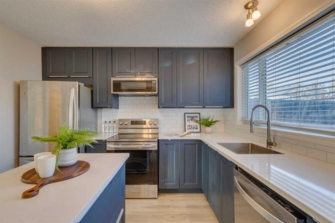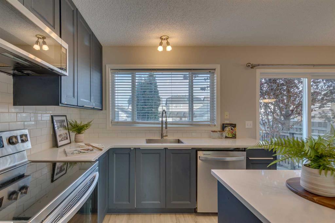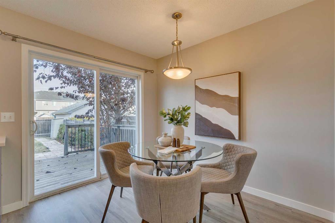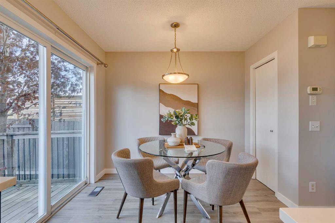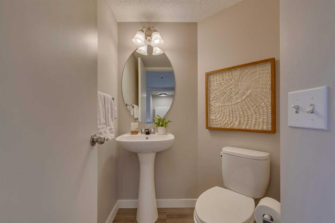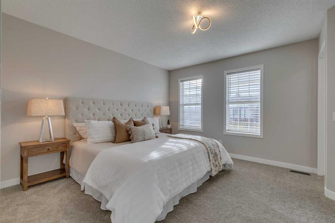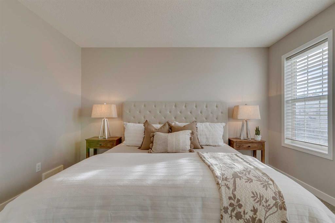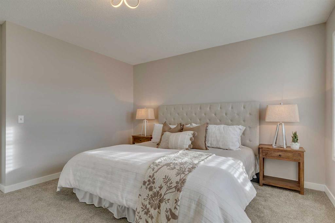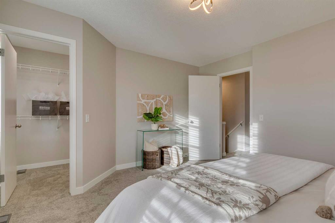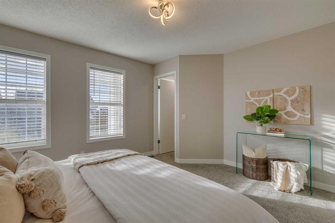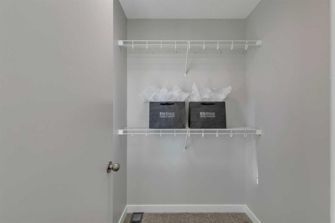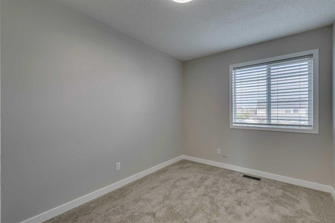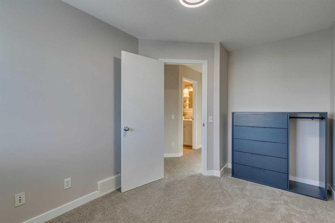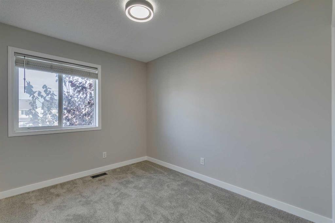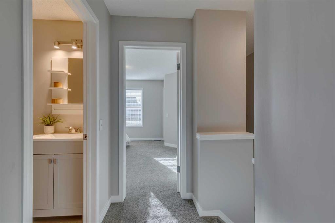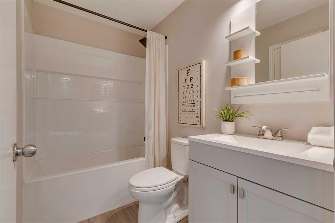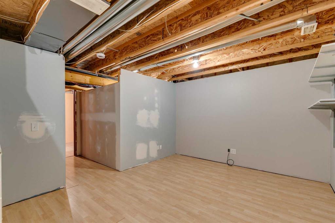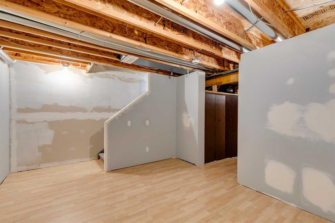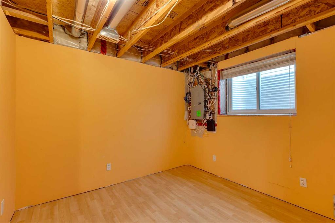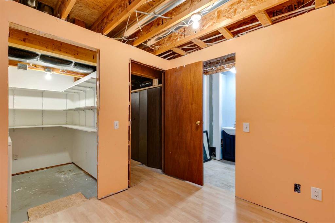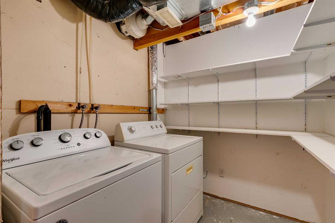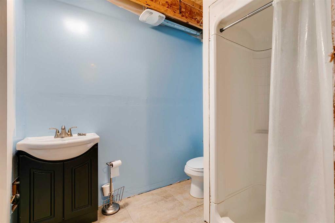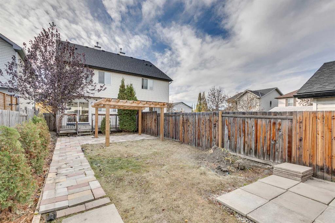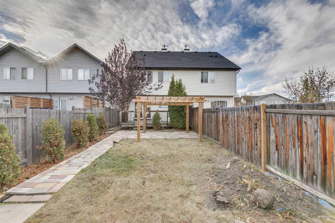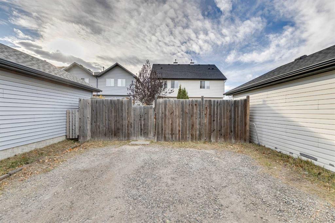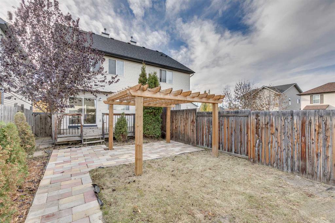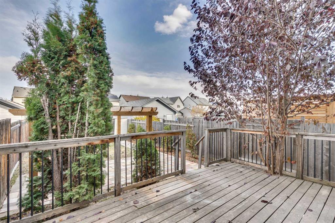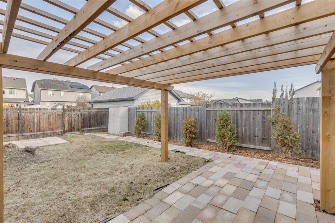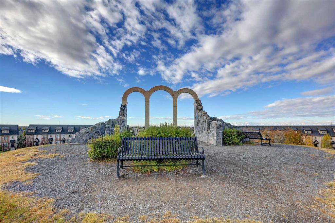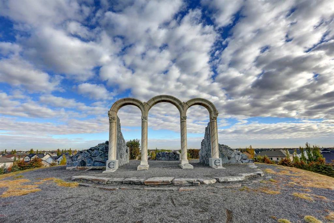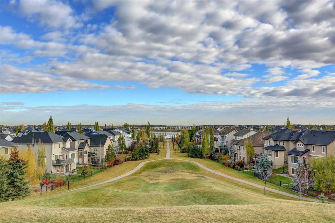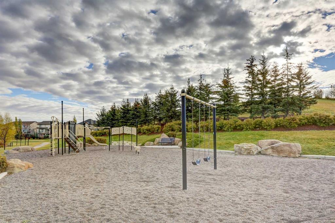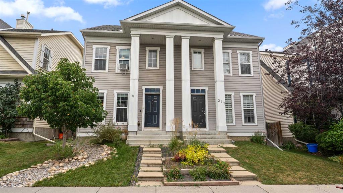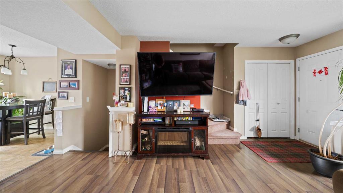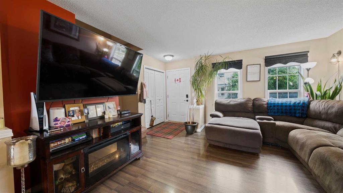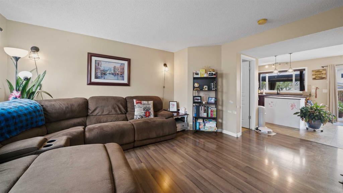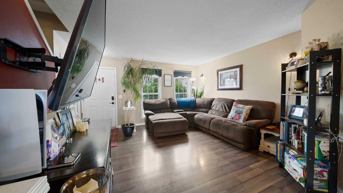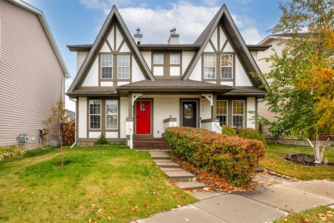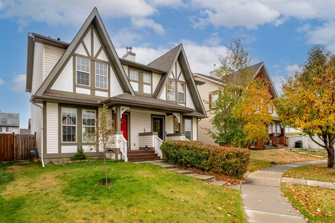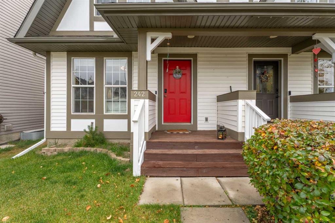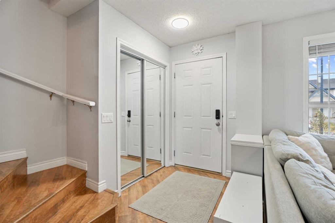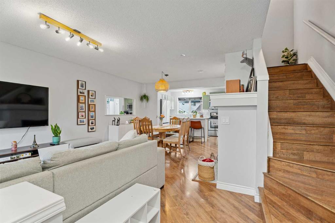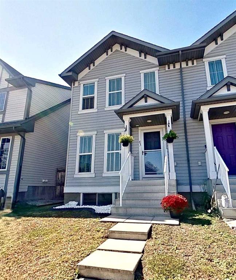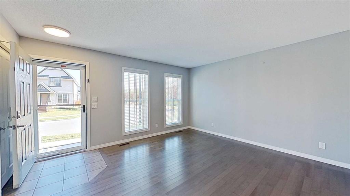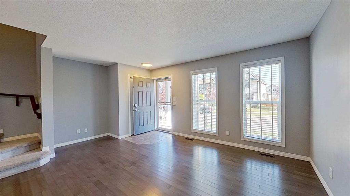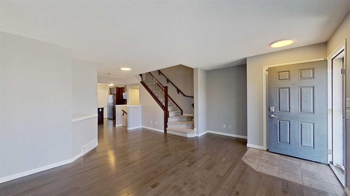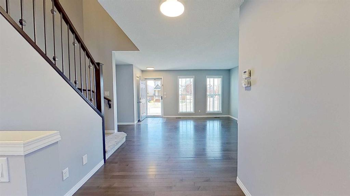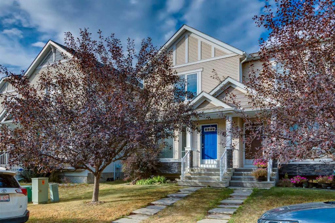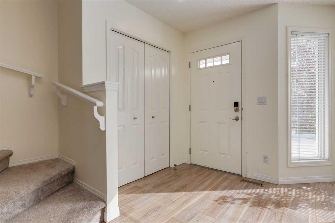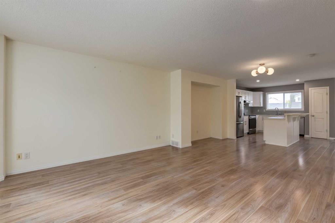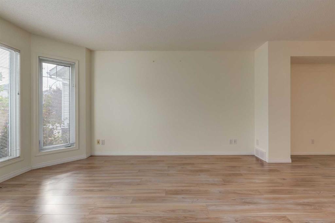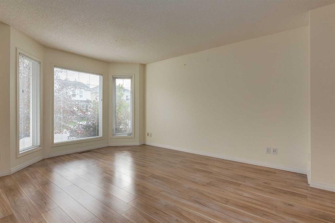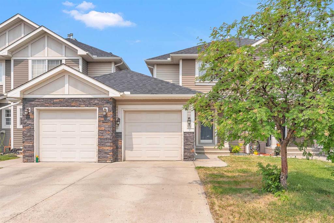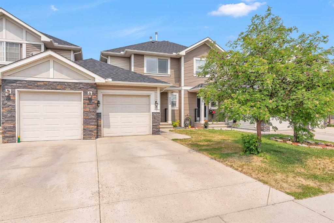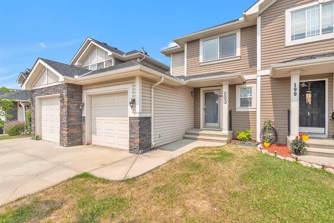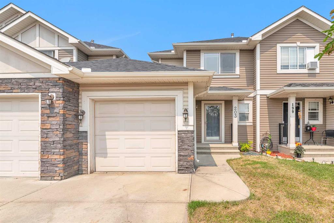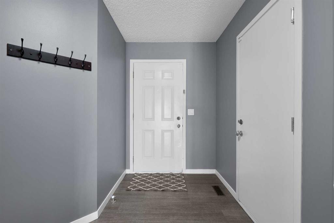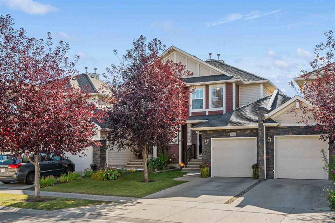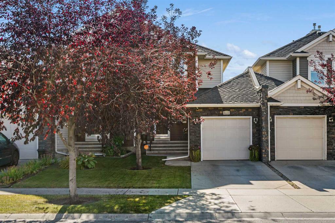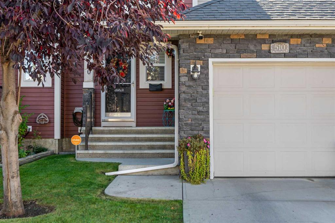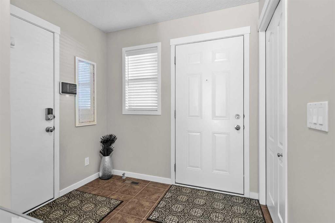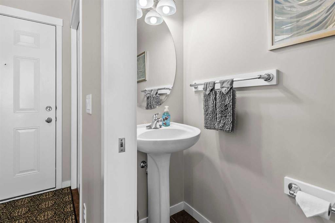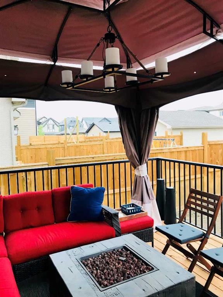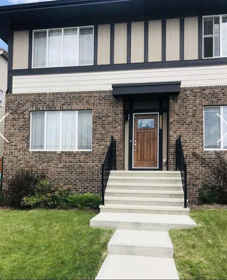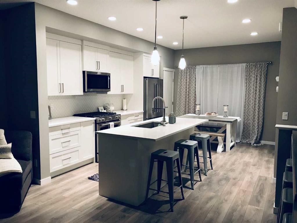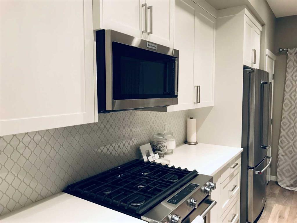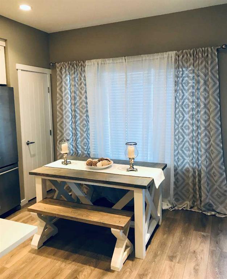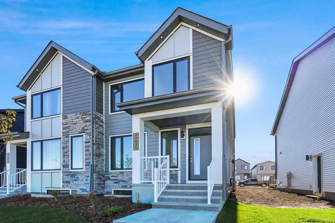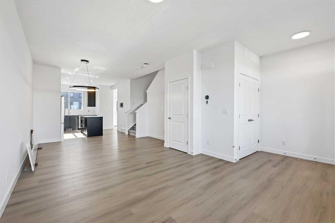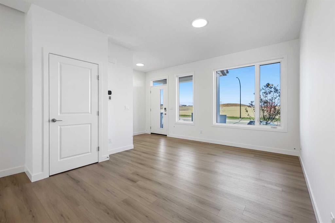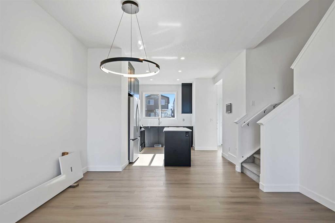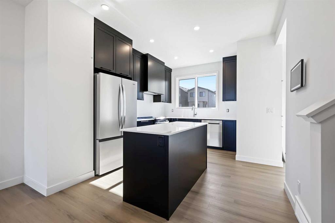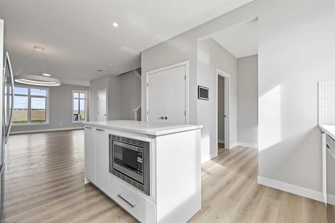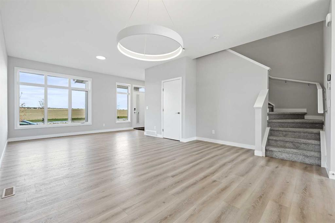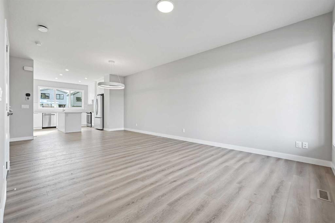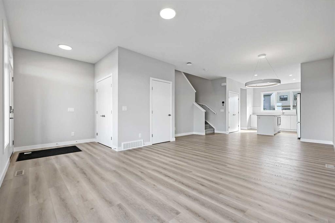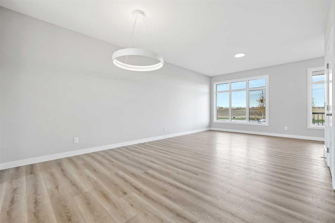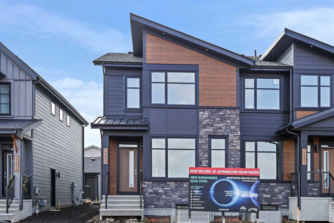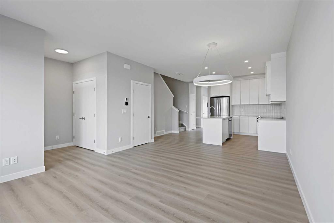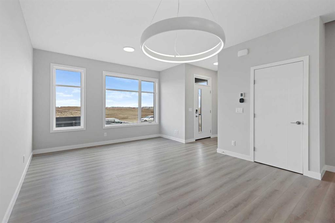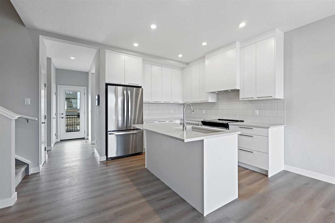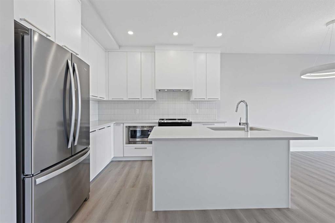206 Elgin Place SE
Calgary T2Z 4V8
MLS® Number: A2266595
$ 479,900
3
BEDROOMS
2 + 1
BATHROOMS
1,114
SQUARE FEET
2005
YEAR BUILT
OPEN HOUSES - Saturday Nov 1, 3:00-5:00 AND Sunday Nov 2, 3:00-5:00 - SMALL TOWNE LIVING in Elgin Village | Stunning renovation on 2 levels ~ Tucked away on a quiet cul-de-sac in desirable McKenzie Towne, this semi-detached home blends modern updates with everyday comfort. Step inside to a bright, open living room featuring brand new Luxury Vinyl Plank flooring that flows seamlessly through the main level. The freshly painted interior and new finishes give the home a clean, cohesive feel and upper levels come with new plush carpet too. The kitchen—renovated just a year ago—offers quartz countertops, stainless steel appliances, and a functional island that makes cooking and entertaining a breeze. A dining area with pantry storage opens through sliding doors to a large deck and fully fenced backyard, complete with paving stone pathways, a storage shed, and space for two off-street parking spots. Upstairs, new flooring and paint continue throughout three comfortable bedrooms, including a primary with a walk-in closet. The updated bathroom features a new bathtub and fresh tile for a modern touch, plus additional luxury vinyl plank flooring for a modern look. Downstairs, the partially finished basement already has electrical, walls, and flooring in place—ready for you to personalize. With a newer roof (about three years old), this home is truly move-in ready and waiting for its next chapter. Living in McKenzie Towne means more than just a great house—it’s a great lifestyle. You’ll enjoy being just down the street from scenic Elgin Hill, Inverness pond and nature pathways. Schools and playgrounds nearby and all within a walkable, family-friendly community. With charming architecture, local shops, and parks throughout, McKenzie Towne is one of Calgary’s most sought-after neighborhoods for good reason.
| COMMUNITY | McKenzie Towne |
| PROPERTY TYPE | Semi Detached (Half Duplex) |
| BUILDING TYPE | Duplex |
| STYLE | 2 Storey, Side by Side |
| YEAR BUILT | 2005 |
| SQUARE FOOTAGE | 1,114 |
| BEDROOMS | 3 |
| BATHROOMS | 3.00 |
| BASEMENT | Full |
| AMENITIES | |
| APPLIANCES | Dishwasher, Dryer, Microwave, Refrigerator, Stove(s), Washer, Window Coverings |
| COOLING | None |
| FIREPLACE | N/A |
| FLOORING | Vinyl Plank |
| HEATING | Forced Air |
| LAUNDRY | In Basement |
| LOT FEATURES | Back Lane, Back Yard, Cul-De-Sac, Front Yard |
| PARKING | Alley Access, Off Street, Parking Pad, Side By Side |
| RESTRICTIONS | Easement Registered On Title, Restrictive Covenant, Utility Right Of Way |
| ROOF | Asphalt Shingle |
| TITLE | Fee Simple |
| BROKER | RE/MAX Realty Professionals |
| ROOMS | DIMENSIONS (m) | LEVEL |
|---|---|---|
| 3pc Bathroom | 6`0" x 8`11" | Basement |
| Laundry | 6`5" x 6`10" | Basement |
| Game Room | 16`6" x 11`8" | Basement |
| 2pc Bathroom | 5`5" x 5`1" | Main |
| Dining Room | 8`1" x 11`0" | Main |
| Kitchen | 8`11" x 11`0" | Main |
| Living Room | 13`7" x 17`10" | Main |
| 4pc Bathroom | 7`11" x 4`11" | Upper |
| Bedroom | 8`10" x 10`10" | Upper |
| Bedroom | 8`5" x 12`10" | Upper |
| Bedroom - Primary | 13`6" x 13`1" | Upper |

