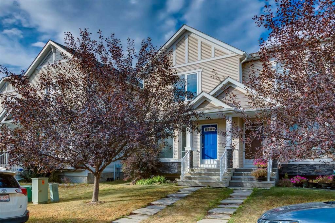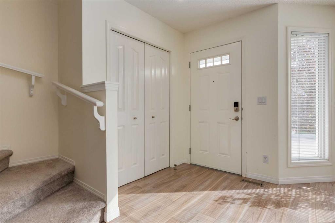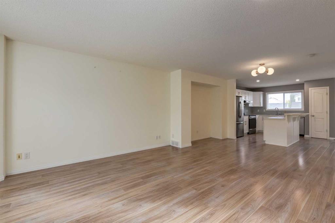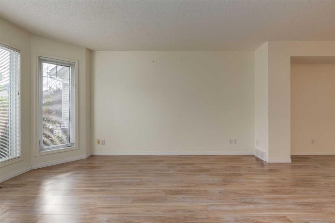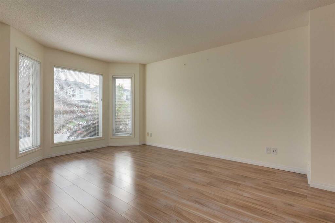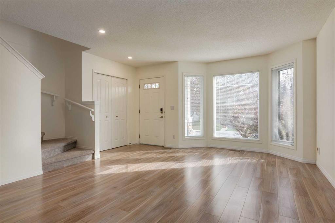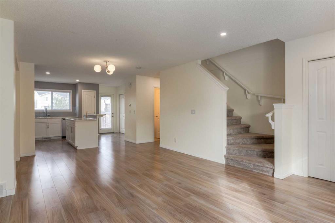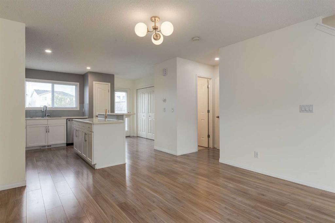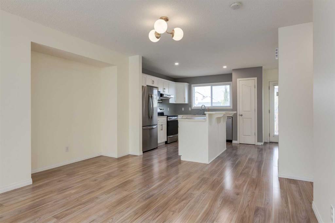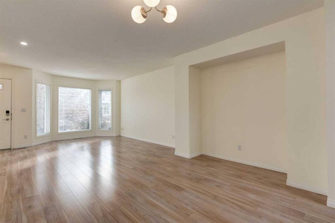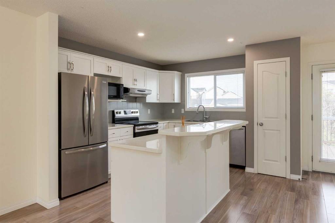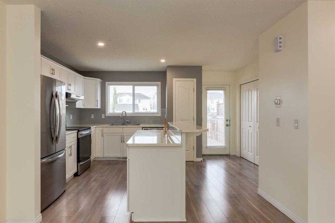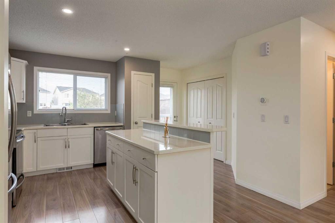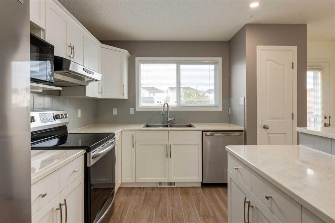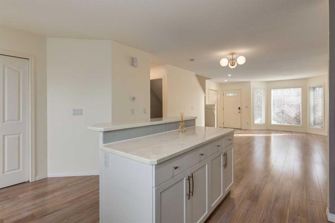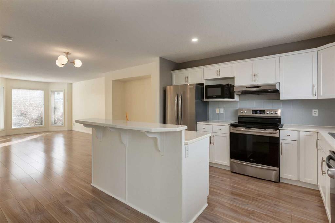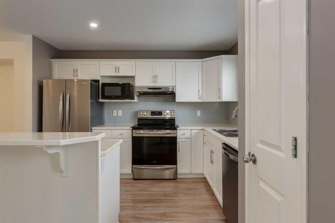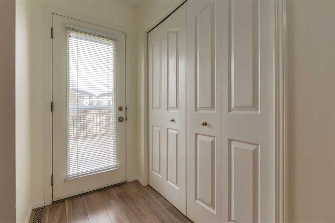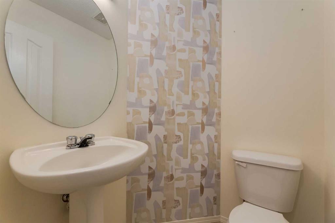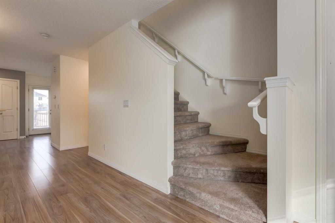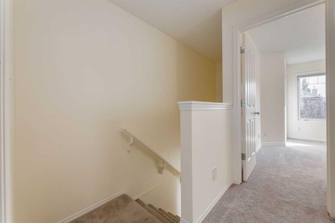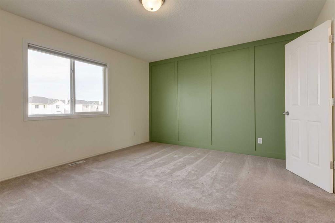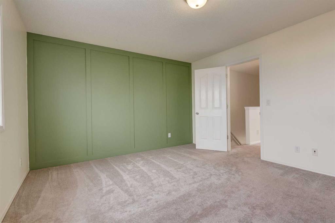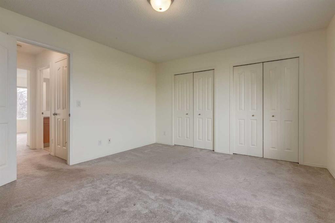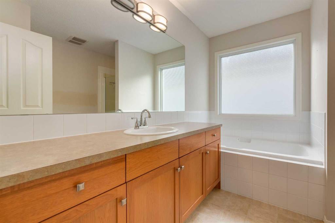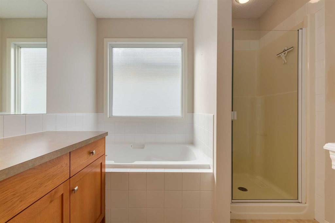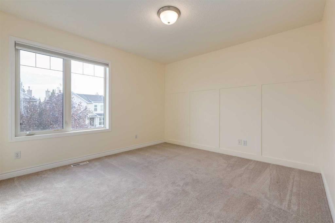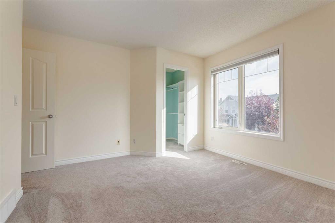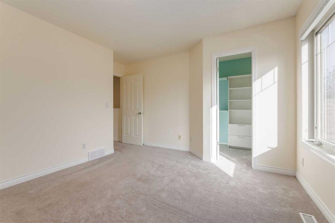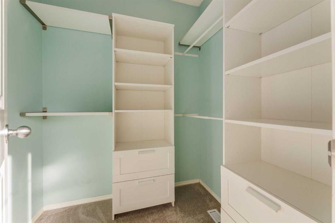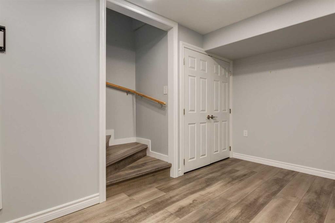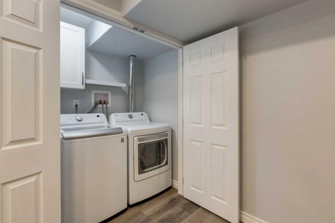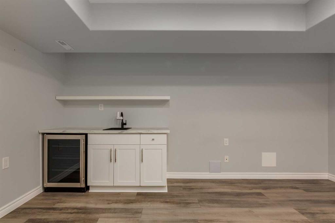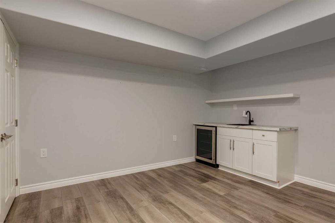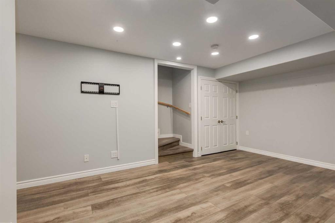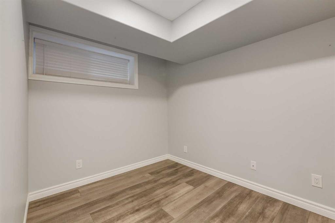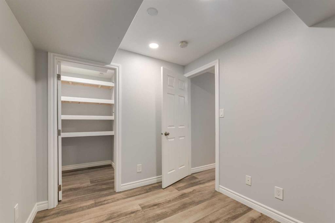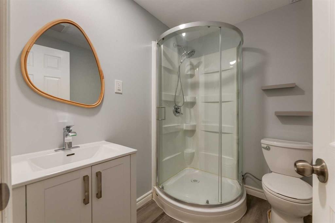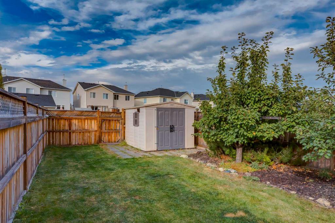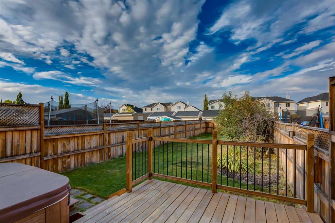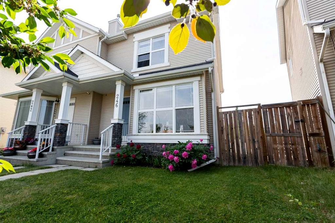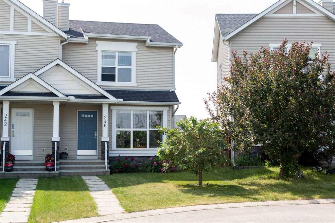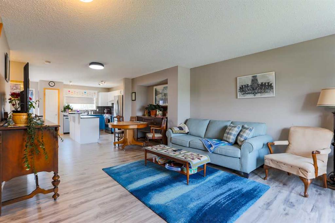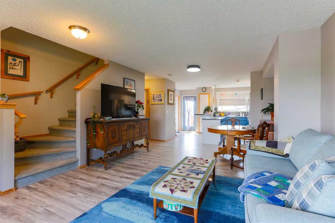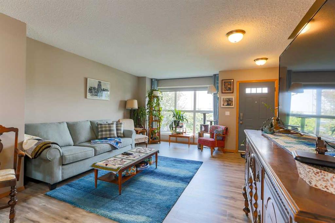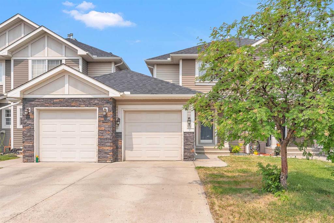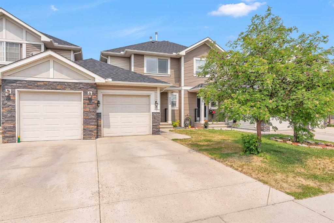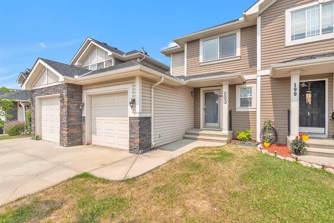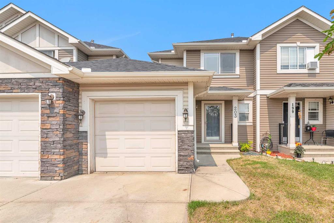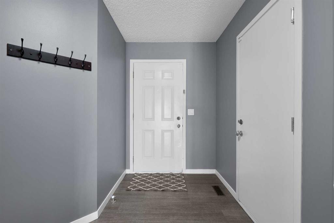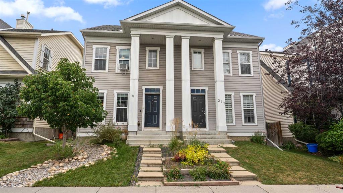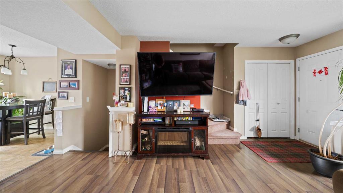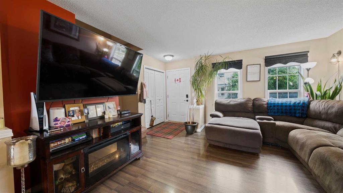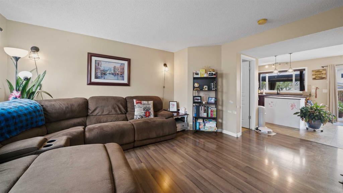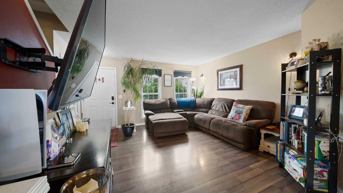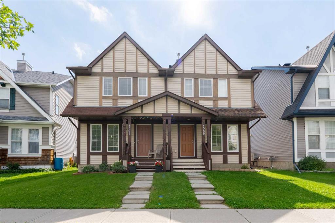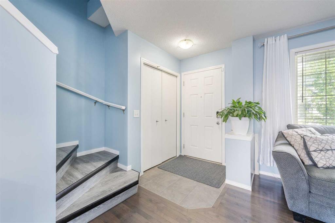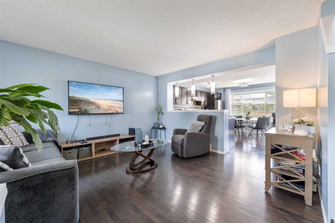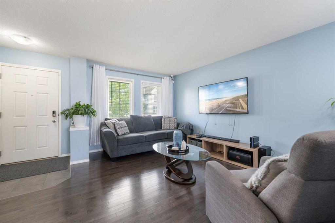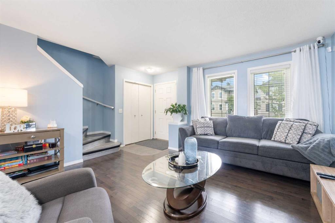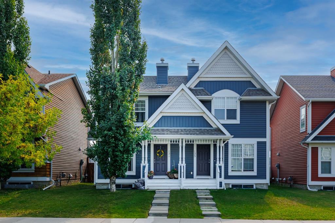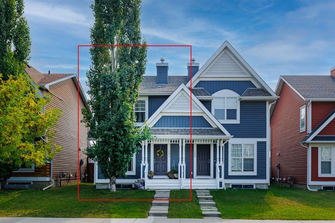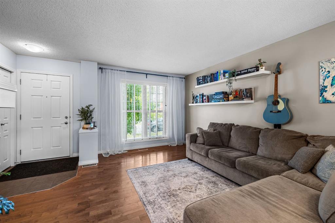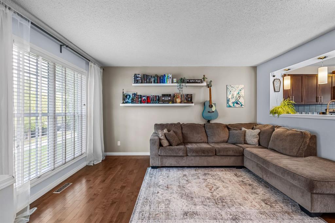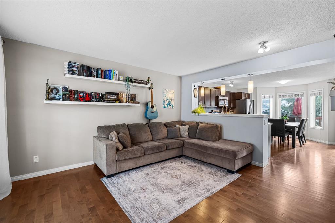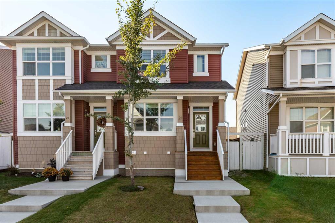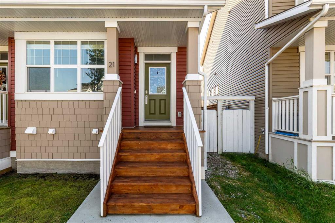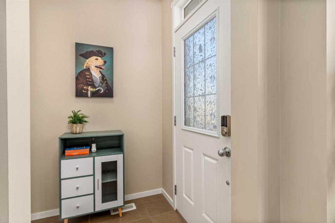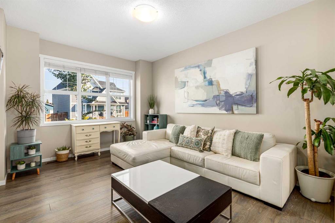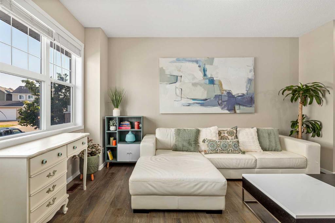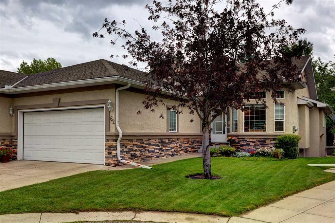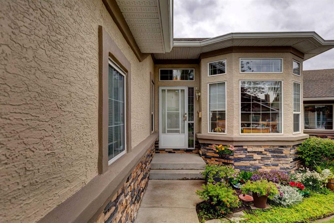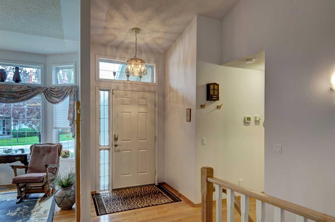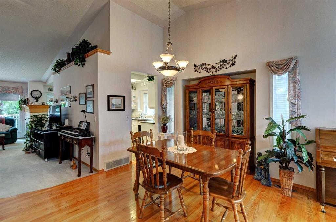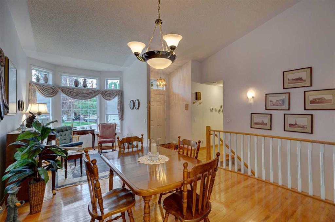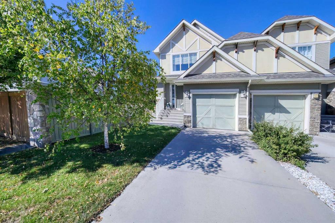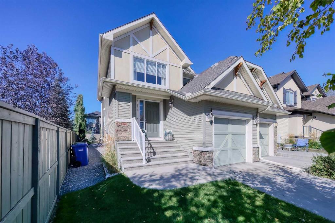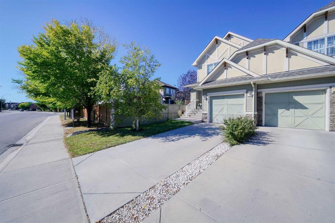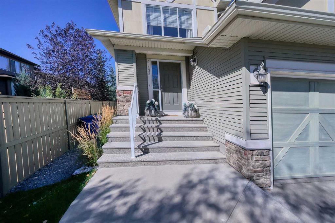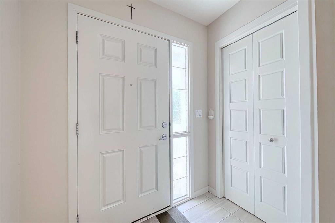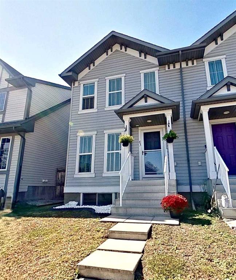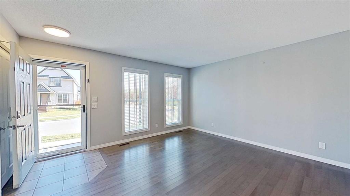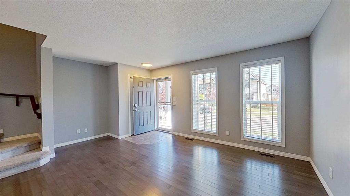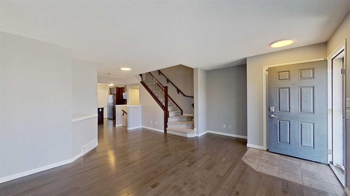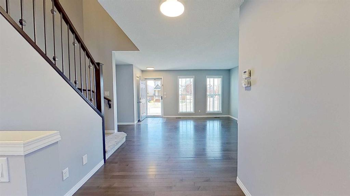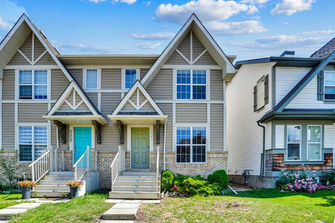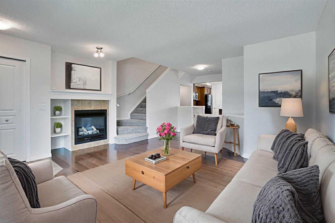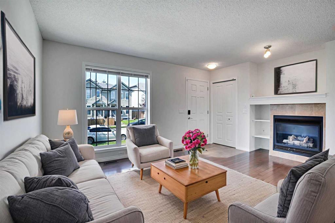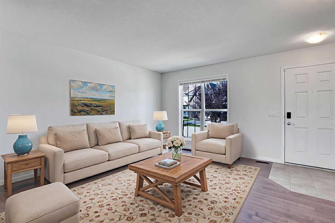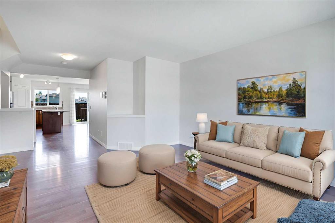167 Cramond Green SE
Calgary T3M 1B7
MLS® Number: A2261354
$ 519,900
3
BEDROOMS
2 + 1
BATHROOMS
1,238
SQUARE FEET
2005
YEAR BUILT
Step into this beautifully maintained 3-bedroom, fully finished semi-detached home located in the sought-after community of Cranston. Thoughtfully updated and cared for, this property is ready to impress!On the main floor, you’ll find a spacious living room that flows seamlessly into the dining area and open kitchen. Natural light fills the space, highlighting the kitchen’s ample counter space, breakfast bar, and convenient pantry. A stylish 2-piece bathroom completes the main level.Upstairs, enjoy newer carpet and underlay that was replaced in recent years. The primary bedroom features a fresh accent wall, generous closet, and large window. A second bright bedroom with its own walk-in closet is located across from a 4-piece bathroom, providing excellent separation and privacy.The finished basement adds even more living space, offering a large bedroom with a walk-in closet, a 3-piece bath, LVP flooring, and a laundry closet with a new washer and dryer. The basement also includes a rec room complete with a wet bar—perfect for entertaining.The roof is a level 4 Owens Corning hail-resistant shingles was also replaced in recent years. Outside, the extra-deep lot offers plenty of backyard space with a refinished deck, garden, shed, and a grassy area for kids or pets to play. Being in Cranston you can enjoy parks, schools, and natural pathways nearby. You’ll also find year-round activities such as skating and tobogganing in winter, and a splash park, playgrounds, and courts in summer in this amazing community
| COMMUNITY | Cranston |
| PROPERTY TYPE | Semi Detached (Half Duplex) |
| BUILDING TYPE | Duplex |
| STYLE | 2 Storey, Side by Side |
| YEAR BUILT | 2005 |
| SQUARE FOOTAGE | 1,238 |
| BEDROOMS | 3 |
| BATHROOMS | 3.00 |
| BASEMENT | Finished, Full |
| AMENITIES | |
| APPLIANCES | Dishwasher, Dryer, Electric Stove, Range Hood, Refrigerator, Washer, Window Coverings |
| COOLING | None |
| FIREPLACE | N/A |
| FLOORING | Carpet, Linoleum, Vinyl Plank |
| HEATING | Forced Air, Natural Gas |
| LAUNDRY | In Basement |
| LOT FEATURES | Back Lane, Back Yard, See Remarks |
| PARKING | Off Street, Parking Pad |
| RESTRICTIONS | Easement Registered On Title, Restrictive Covenant, Utility Right Of Way |
| ROOF | Asphalt Shingle |
| TITLE | Fee Simple |
| BROKER | RE/MAX iRealty Innovations |
| ROOMS | DIMENSIONS (m) | LEVEL |
|---|---|---|
| Family Room | 15`7" x 12`7" | Basement |
| Bedroom | 10`3" x 7`10" | Basement |
| Walk-In Closet | 5`6" x 4`0" | Basement |
| Laundry | 5`3" x 3`3" | Basement |
| 3pc Bathroom | 6`11" x 5`6" | Basement |
| Kitchen | 11`10" x 11`0" | Main |
| Living Room | 14`7" x 13`4" | Main |
| Dining Room | 9`3" x 6`0" | Main |
| 2pc Bathroom | 4`11" x 4`6" | Main |
| Foyer | 5`10" x 5`0" | Main |
| Bedroom - Primary | 14`9" x 12`7" | Upper |
| 4pc Bathroom | 9`11" x 8`2" | Upper |
| Bedroom | 13`3" x 11`4" | Upper |

