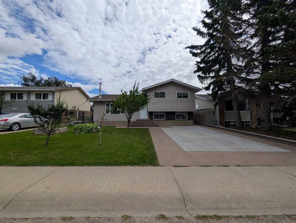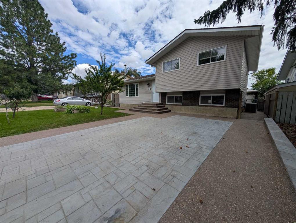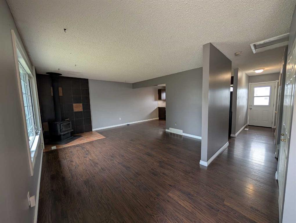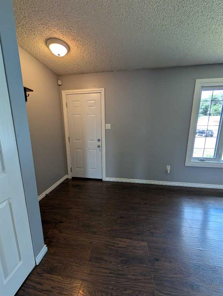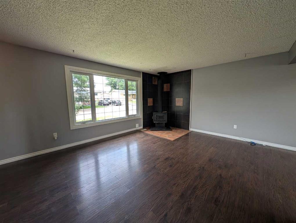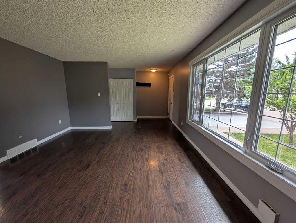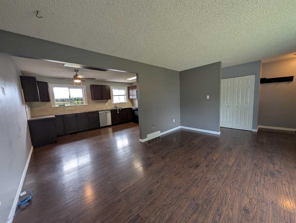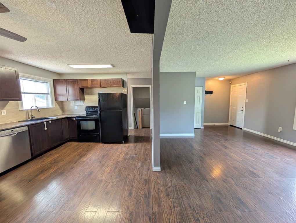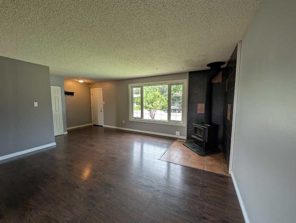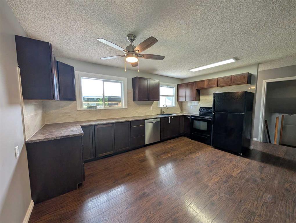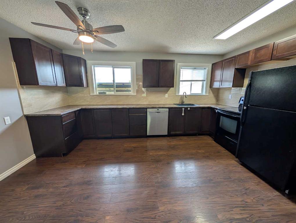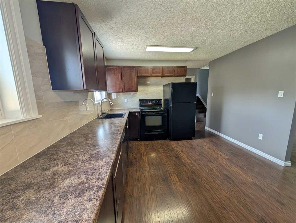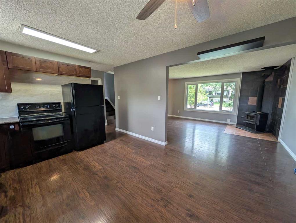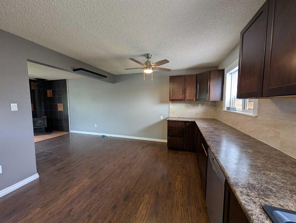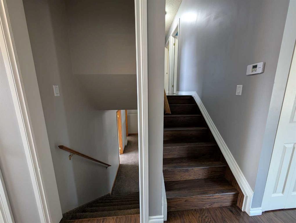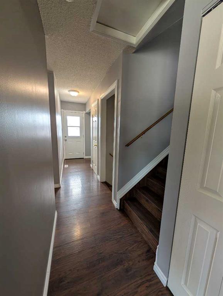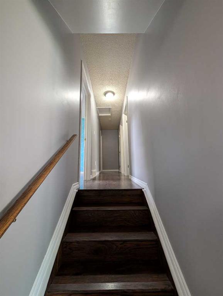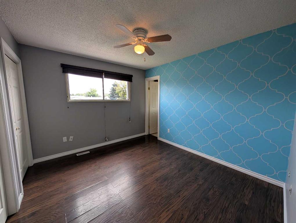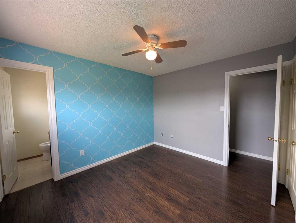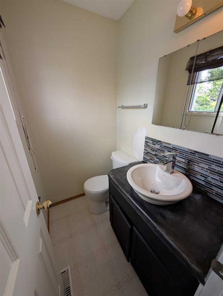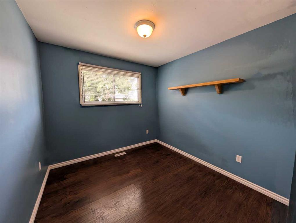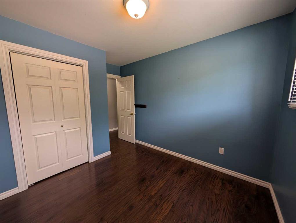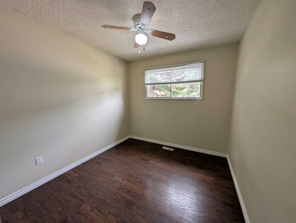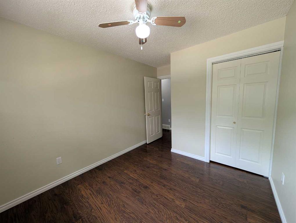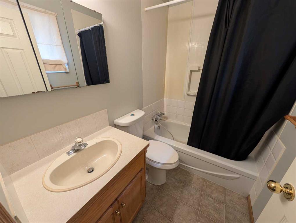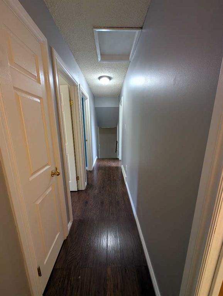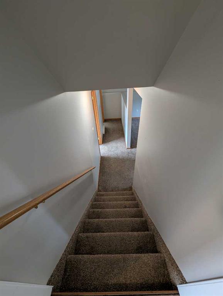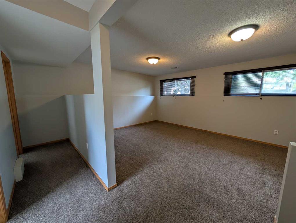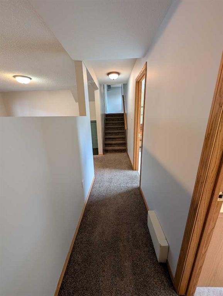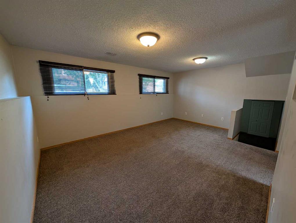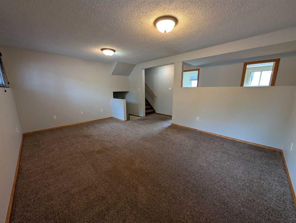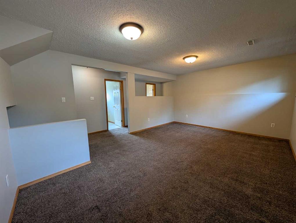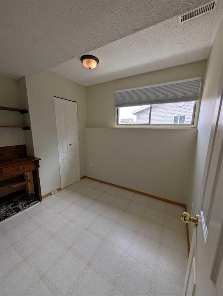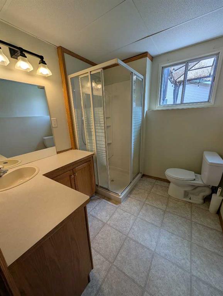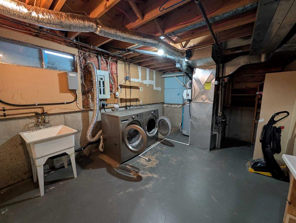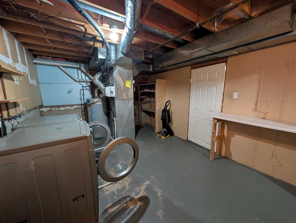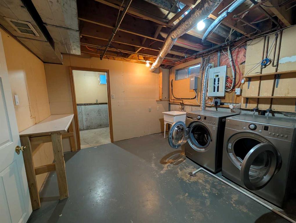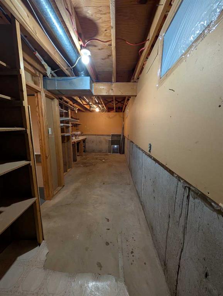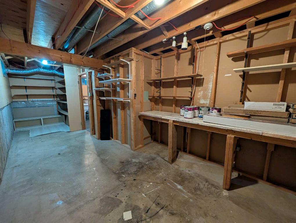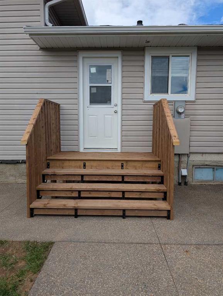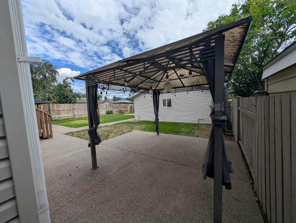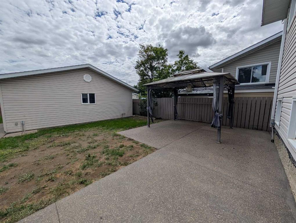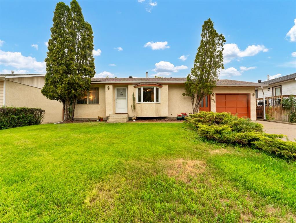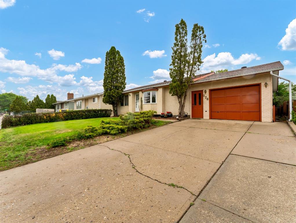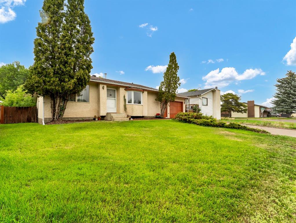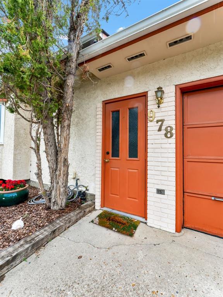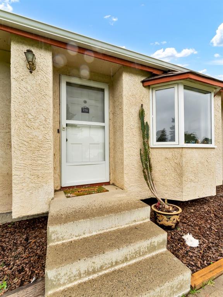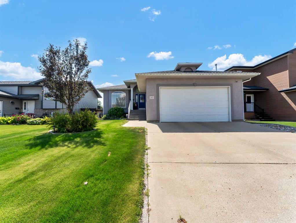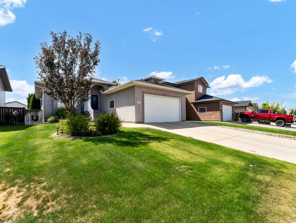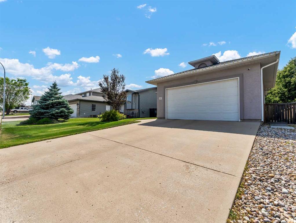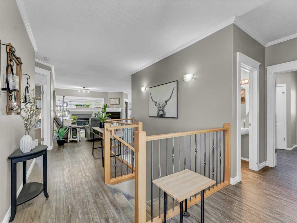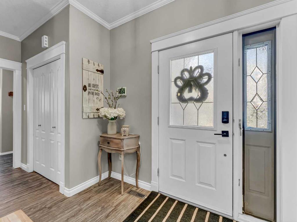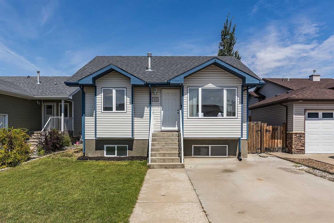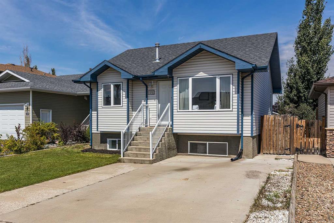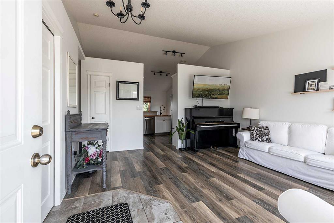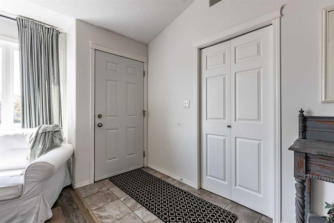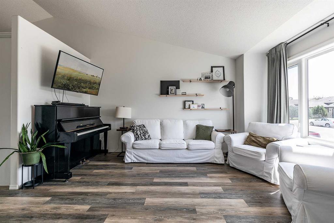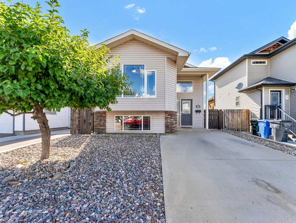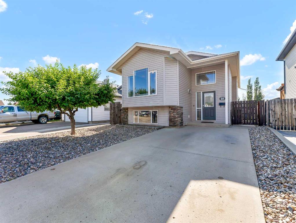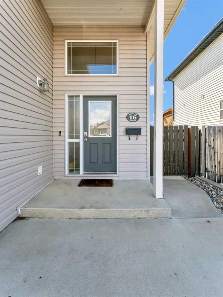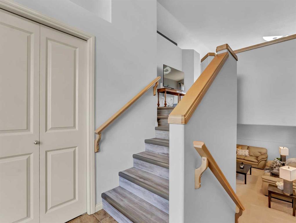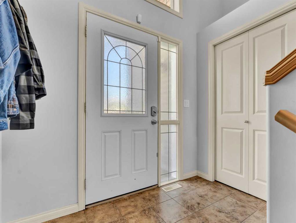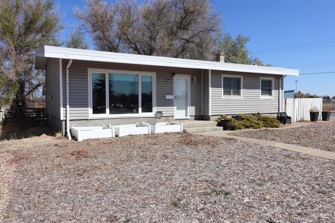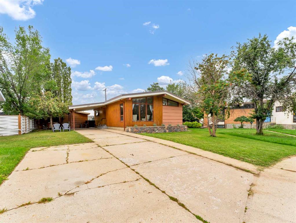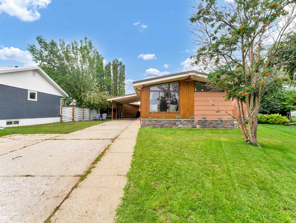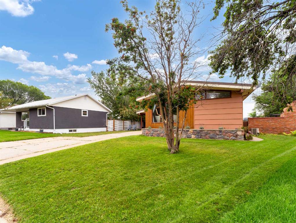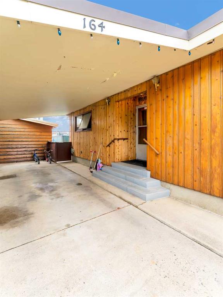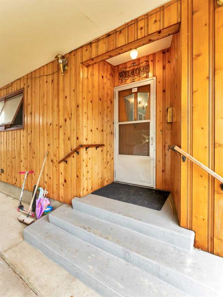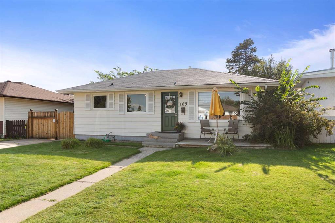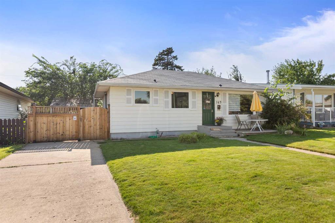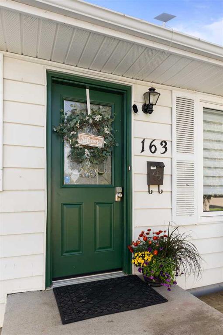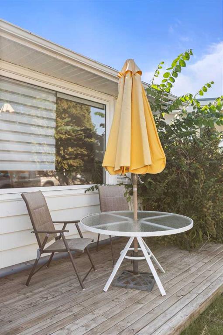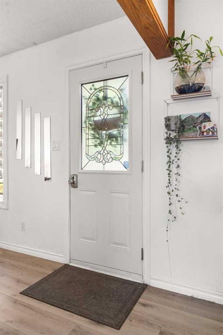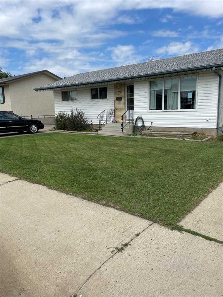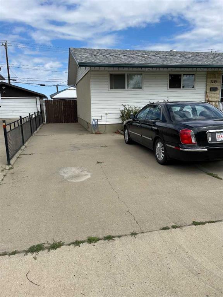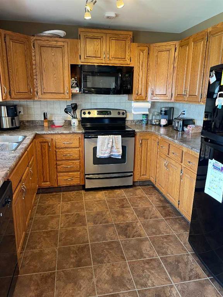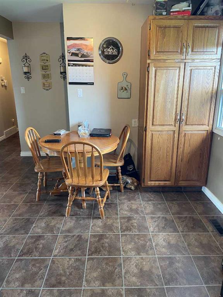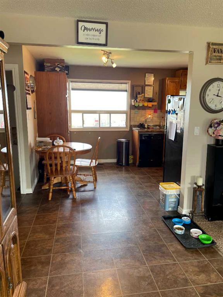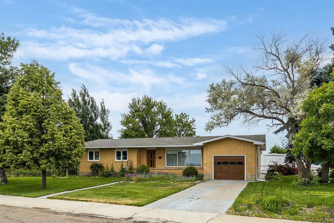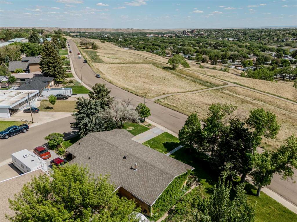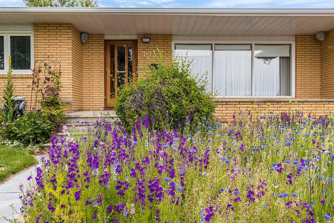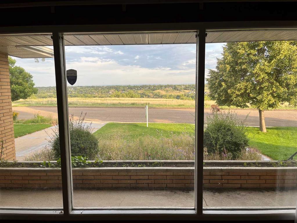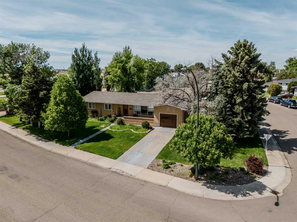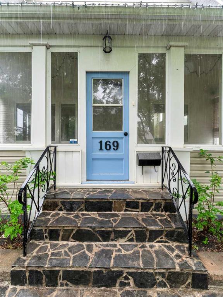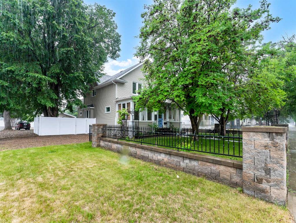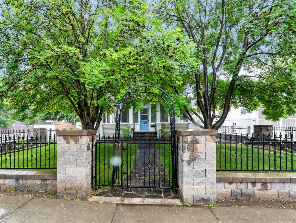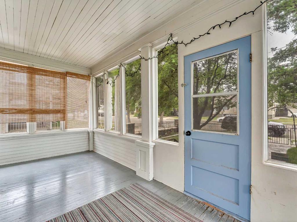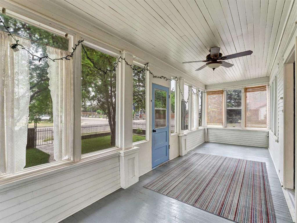2057 7 Avenue NE
Medicine Hat T1C 1K7
MLS® Number: A2247769
$ 399,900
4
BEDROOMS
2 + 1
BATHROOMS
1,107
SQUARE FEET
1975
YEAR BUILT
Immediate Possession Available! This traditional 4-level split offers 1,107 sq. ft. of family friendly living space in a fantastic NECH location; just minutes from Ken Sauer School, the Big Marble Go Centre, and shopping. The main level features a bright living room with a beautiful tile-encased wood burning fireplace, and a functional dining area that flows seamlessly into the spacious kitchen. Upstairs, you’ll find three bedrooms, a full bathroom, and a primary suite complete with its own private half-bath ensuite. The lower levels provide even more versatile living space, including a cozy family room, den, 3 piece bathroom, workshop, laundry, storage, and a bonus room. The fully finished and fenced backyard is perfect for outdoor enjoyment, featuring 2 gazebos, exposed aggregate patio, and a heated double detached garage with wood shelving and a workbench. Parking is never an issue with double rear parking off the alley and a front driveway finished in beautiful exposed and stamped concrete. Notable upgrades include new shingles (2019), hot water tank (2020), and high-efficiency furnace (2024). A true turn key home in a great location and ready for the next family to make it their own!
| COMMUNITY | Northeast Crescent Heights |
| PROPERTY TYPE | Detached |
| BUILDING TYPE | House |
| STYLE | 4 Level Split |
| YEAR BUILT | 1975 |
| SQUARE FOOTAGE | 1,107 |
| BEDROOMS | 4 |
| BATHROOMS | 3.00 |
| BASEMENT | Finished, Full |
| AMENITIES | |
| APPLIANCES | Central Air Conditioner, Dishwasher, Garage Control(s), Refrigerator, Stove(s), Washer/Dryer, Window Coverings |
| COOLING | Central Air |
| FIREPLACE | Living Room, Wood Burning |
| FLOORING | Carpet, Laminate, Linoleum |
| HEATING | Forced Air, Natural Gas |
| LAUNDRY | Lower Level |
| LOT FEATURES | Gazebo, Landscaped, Standard Shaped Lot |
| PARKING | Concrete Driveway, Double Garage Detached, Off Street |
| RESTRICTIONS | None Known |
| ROOF | Asphalt Shingle |
| TITLE | Fee Simple |
| BROKER | ROYAL LEPAGE COMMUNITY REALTY |
| ROOMS | DIMENSIONS (m) | LEVEL |
|---|---|---|
| Bonus Room | 12`0" x 12`11" | Level 4 |
| Flex Space | 8`11" x 8`11" | Level 4 |
| Furnace/Utility Room | 10`0" x 10`11" | Level 4 |
| Storage | 5`2" x 5`8" | Level 4 |
| Living Room | 15`8" x 13`5" | Main |
| Dining Room | 8`5" x 8`5" | Main |
| Kitchen | 8`4" x 15`8" | Main |
| Family Room | 17`8" x 12`11" | Third |
| 3pc Bathroom | 7`5" x 7`1" | Third |
| Bedroom | 9`1" x 7`5" | Third |
| Bedroom | 9`0" x 12`0" | Upper |
| Bedroom | 9`0" x 12`0" | Upper |
| Bedroom - Primary | 11`6" x 10`3" | Upper |
| 4pc Bathroom | 5`0" x 7`0" | Upper |
| 2pc Ensuite bath | 4`0" x 5`3" | Upper |

