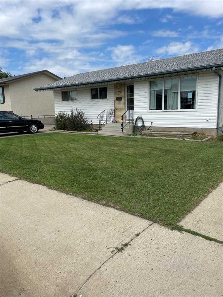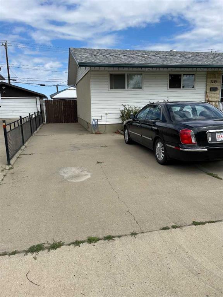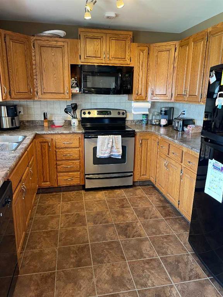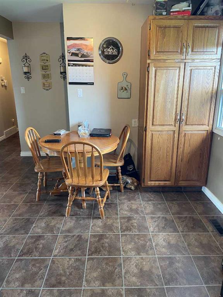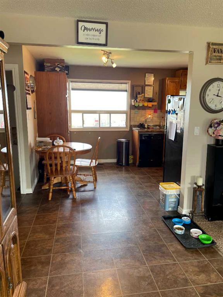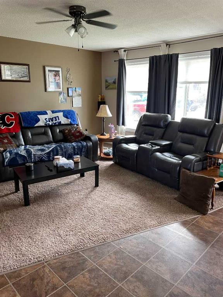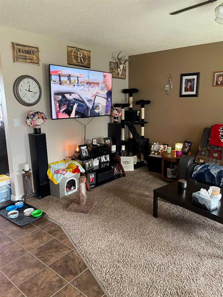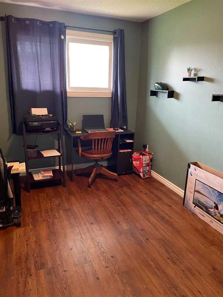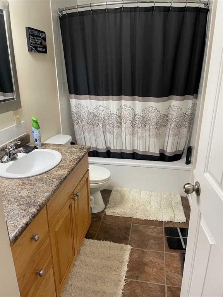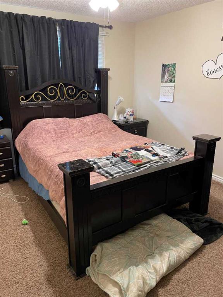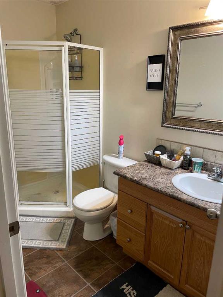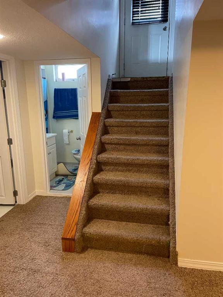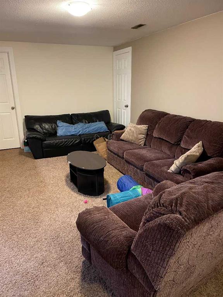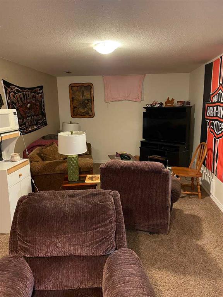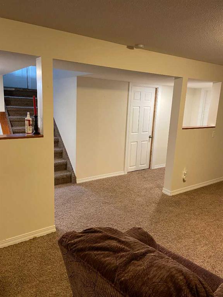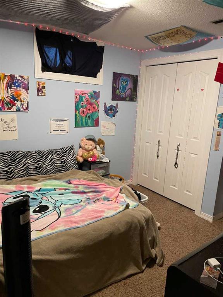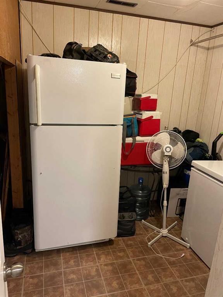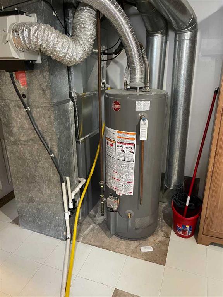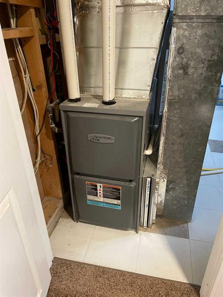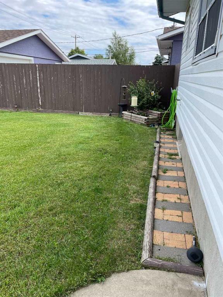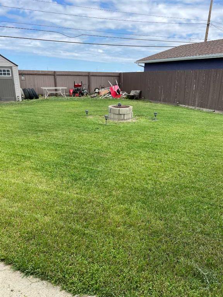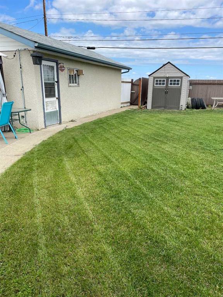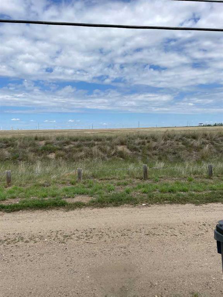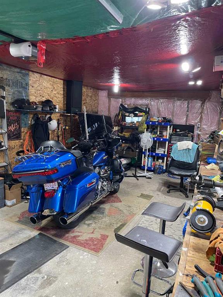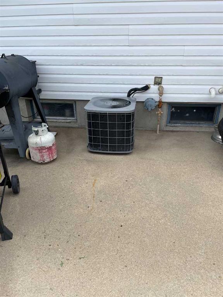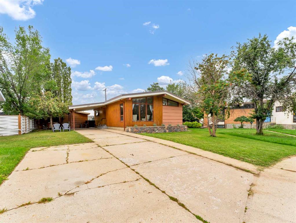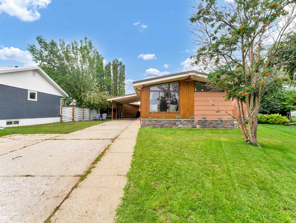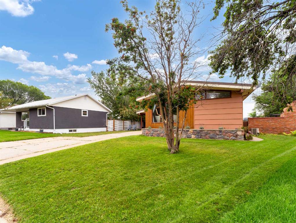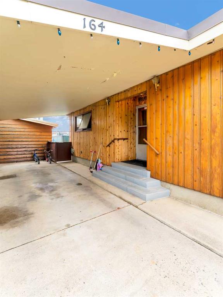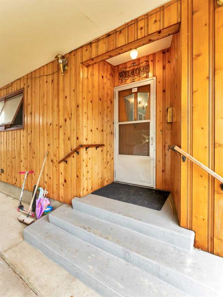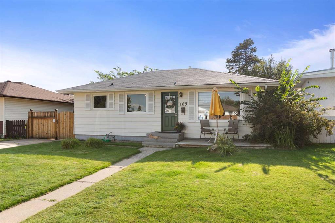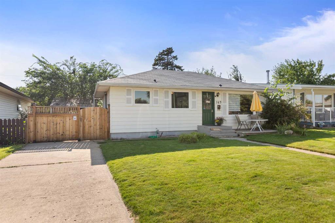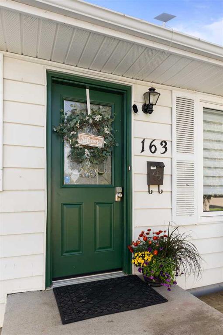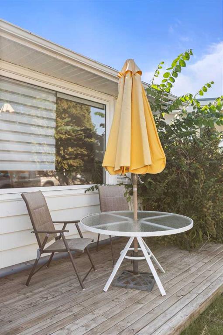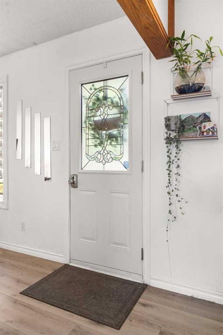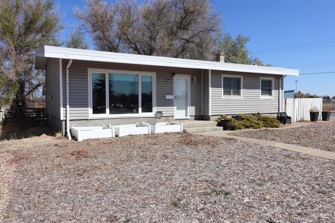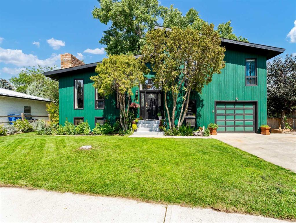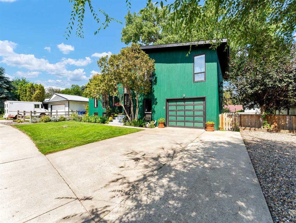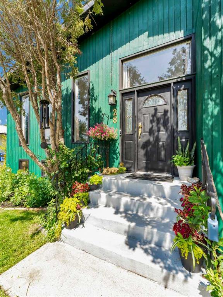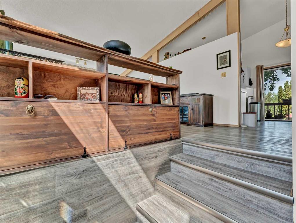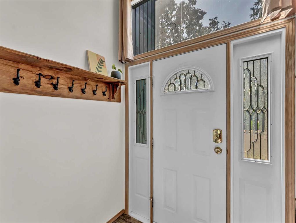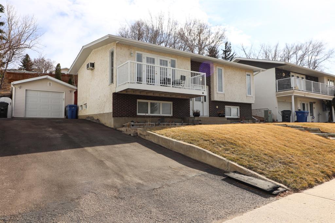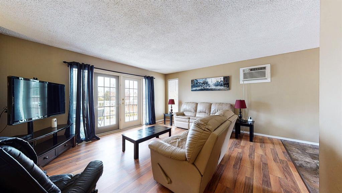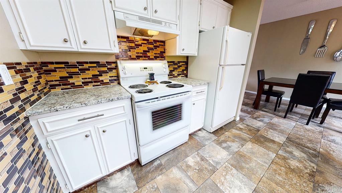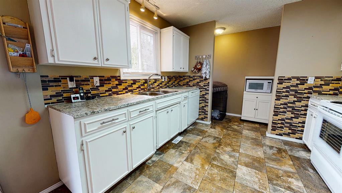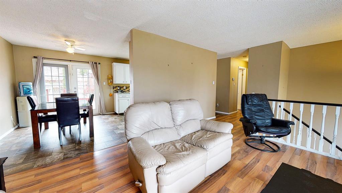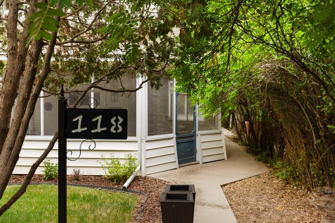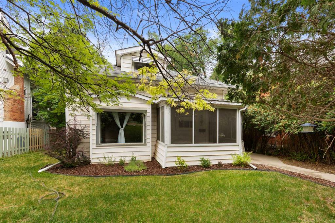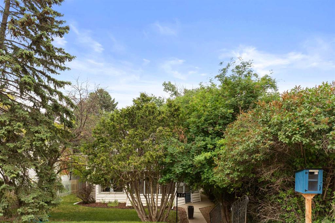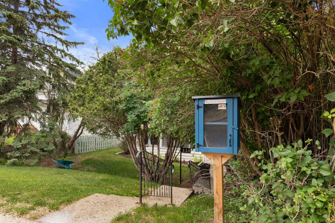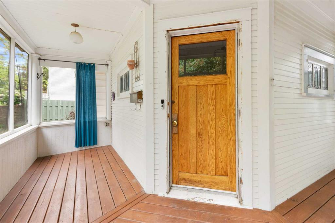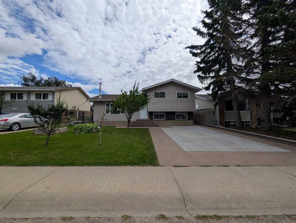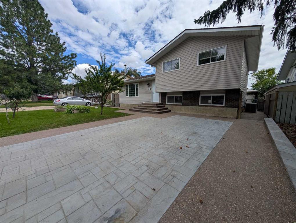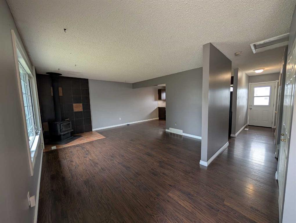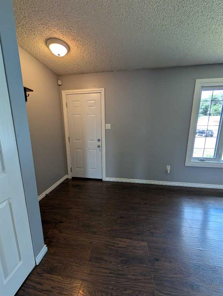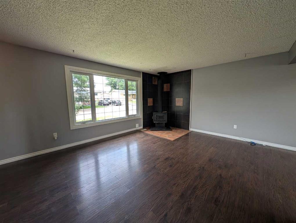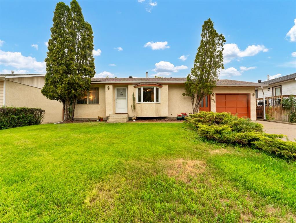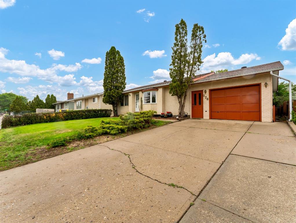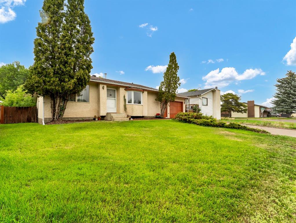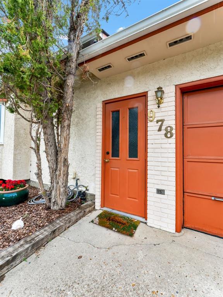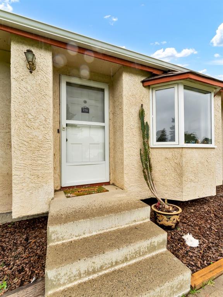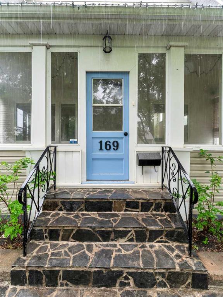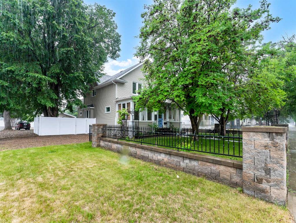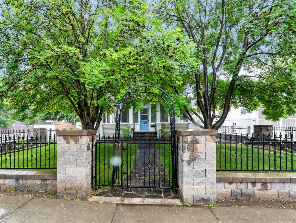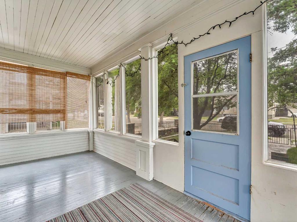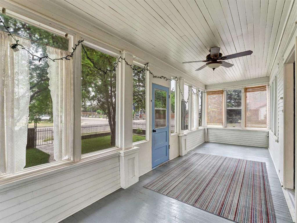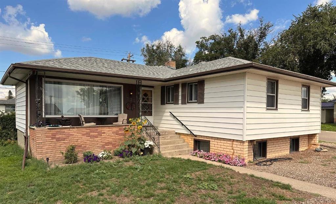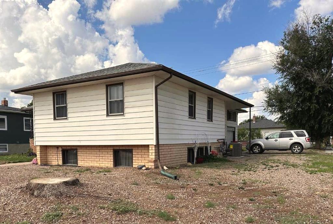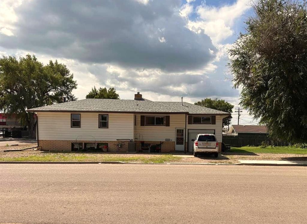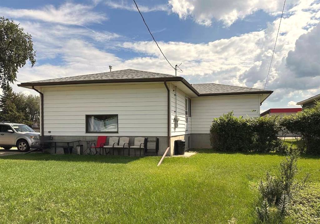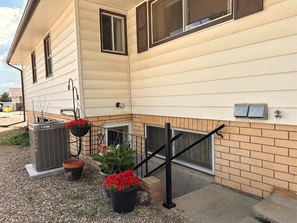1286 Crockford Crescent NW
Medicine Hat T1A7C5
MLS® Number: A2245498
$ 359,900
4
BEDROOMS
3 + 0
BATHROOMS
1,102
SQUARE FEET
1971
YEAR BUILT
Here you have a wonderful family home in a great neighborhood in a quiet crescent.. This 4 bedroom 3 bathroom home backs onto the wide open space of the Big Marble Centre with a walking path for you to enjoy. You have a lovely living room with large windows very nice kitchen with oak cabinets with a full appliance package, 4piece bathroom a bedroom across the hall then you have a large master bedroom with a walkin closet and a 3 piece ensuite.. Downstairs we have two more good sized bedrooms also two large entertainment areas, a 3piece bathroom, large laundry room Furnace, hot water tank, a/c all windows and doors have been upgraded.. You have a private fenced back yard with a front drive garage with a new door and remote control.. Call your personal REALTOR® today to book a showing!!
| COMMUNITY | Northwest Crescent Heights |
| PROPERTY TYPE | Detached |
| BUILDING TYPE | House |
| STYLE | Bungalow |
| YEAR BUILT | 1971 |
| SQUARE FOOTAGE | 1,102 |
| BEDROOMS | 4 |
| BATHROOMS | 3.00 |
| BASEMENT | Finished, Full |
| AMENITIES | |
| APPLIANCES | Dishwasher, Electric Stove, Garage Control(s), Microwave Hood Fan, Refrigerator, Window Coverings |
| COOLING | Central Air |
| FIREPLACE | N/A |
| FLOORING | Carpet |
| HEATING | Forced Air, Natural Gas |
| LAUNDRY | In Basement |
| LOT FEATURES | Back Lane, Back Yard, Backs on to Park/Green Space, Landscaped, Lawn |
| PARKING | Concrete Driveway, Off Street, Parking Pad, Single Garage Detached |
| RESTRICTIONS | None Known |
| ROOF | Asphalt |
| TITLE | Fee Simple |
| BROKER | ROYAL LEPAGE COMMUNITY REALTY |
| ROOMS | DIMENSIONS (m) | LEVEL |
|---|---|---|
| Family Room | 15`0" x 10`6" | Basement |
| Media Room | 14`0" x 10`6" | Basement |
| Bedroom | 12`6" x 9`0" | Basement |
| Bedroom | 12`6" x 9`0" | Basement |
| Laundry | 11`0" x 12`0" | Basement |
| 3pc Bathroom | Basement | |
| Storage | 8`6" x 10`7" | Basement |
| Living Room | 17`0" x 17`0" | Main |
| Kitchen With Eating Area | 10`0" x 17`0" | Main |
| Bedroom | 11`2" x 8`0" | Main |
| Bedroom - Primary | 14`8" x 10`9" | Main |
| 4pc Bathroom | Main | |
| 3pc Ensuite bath | Main |

