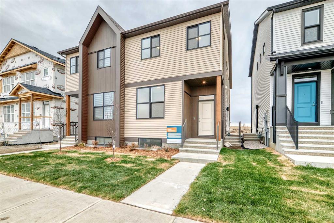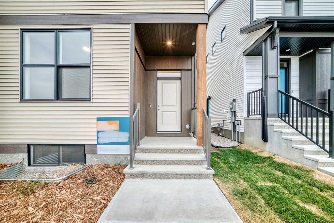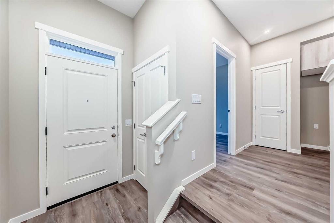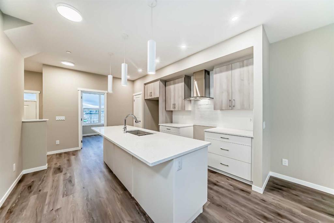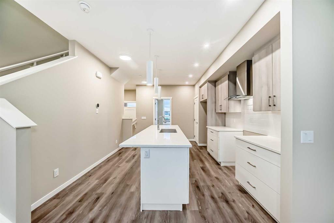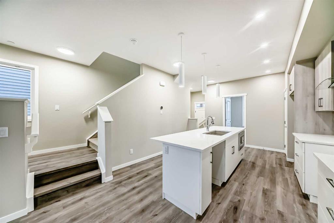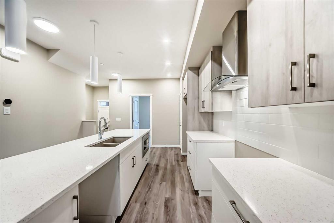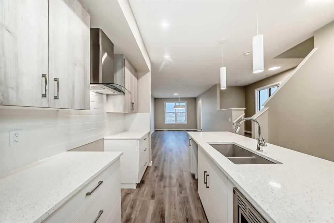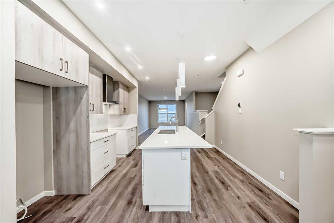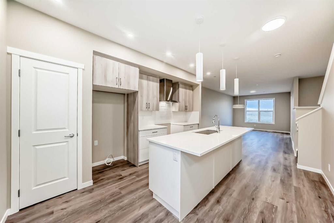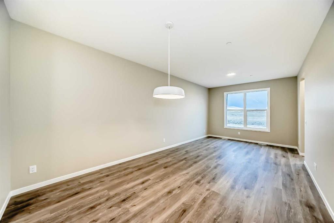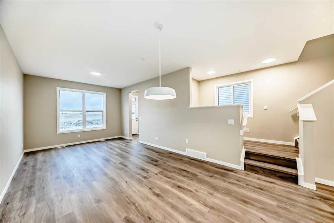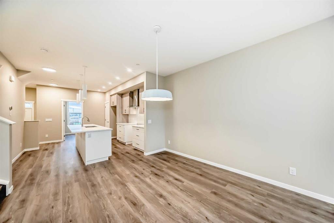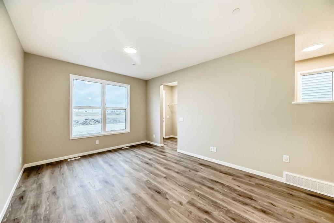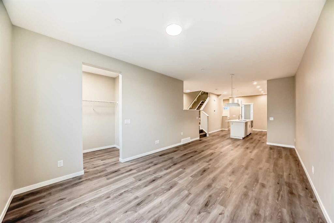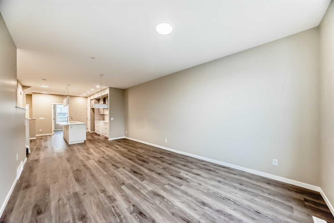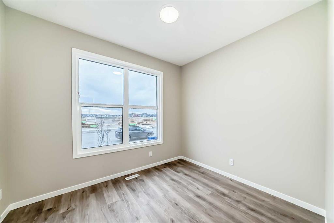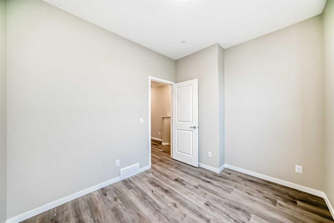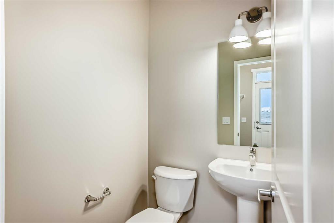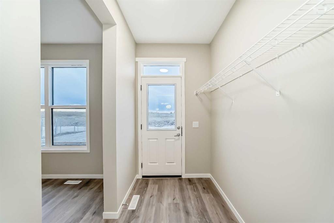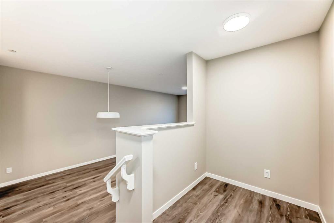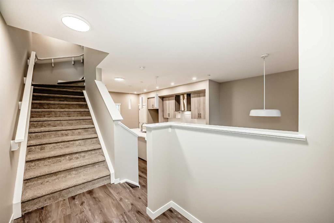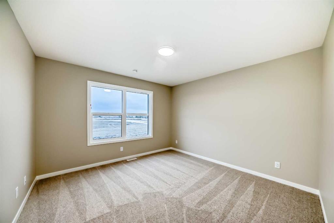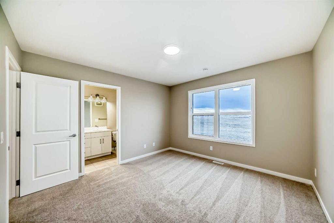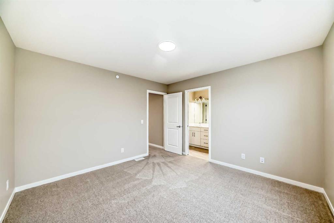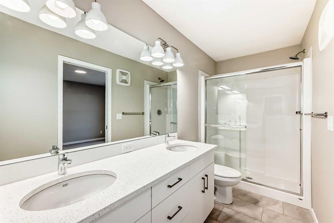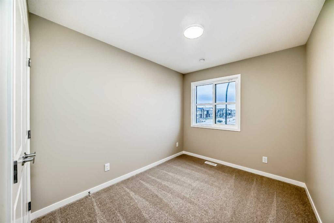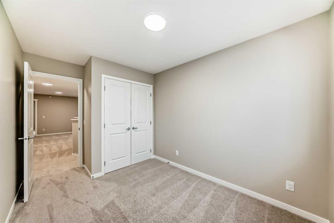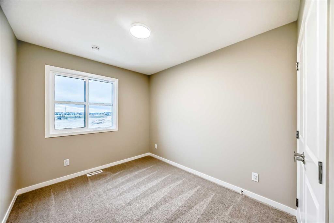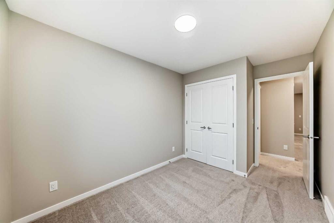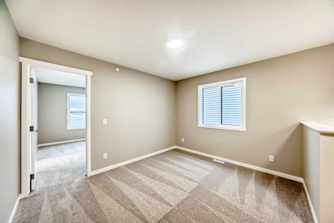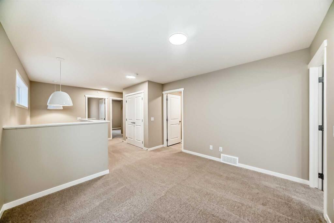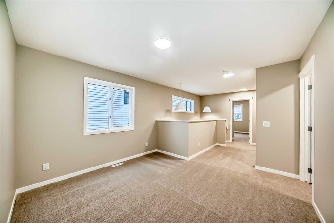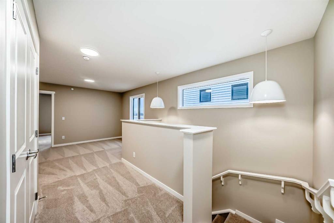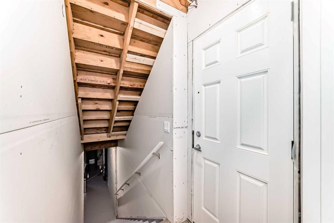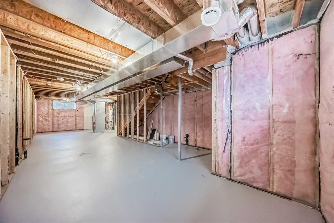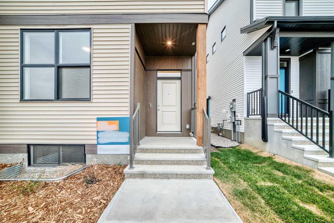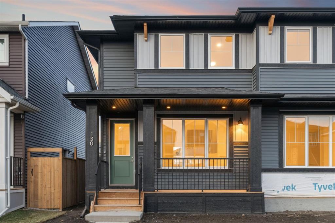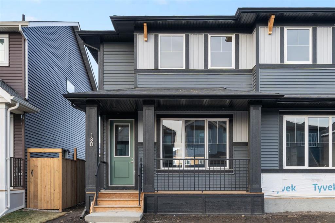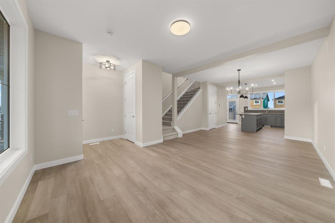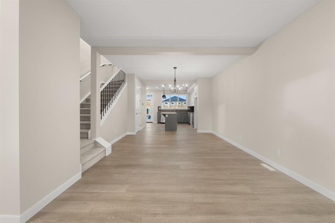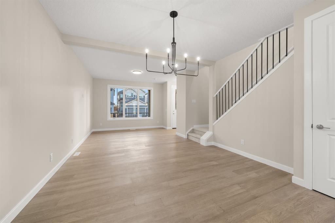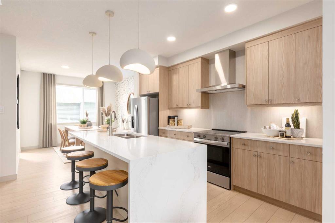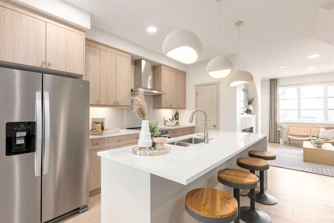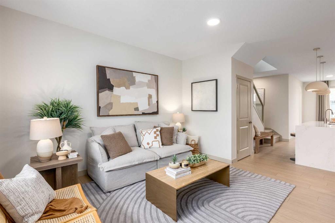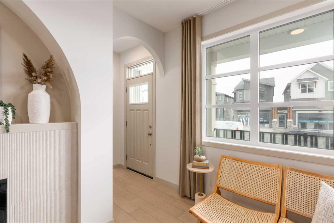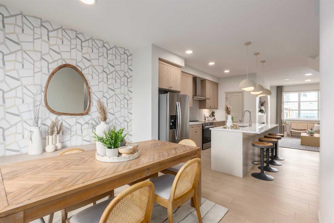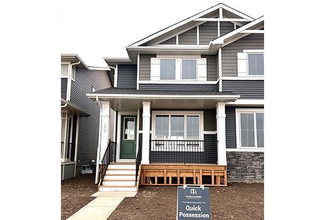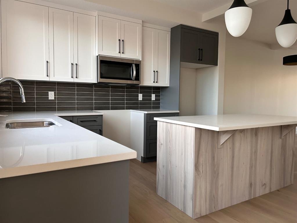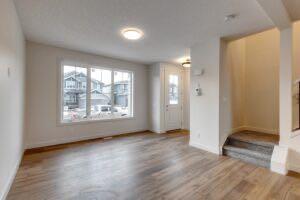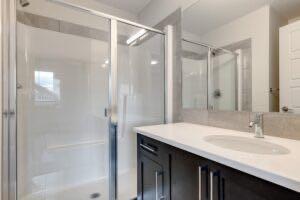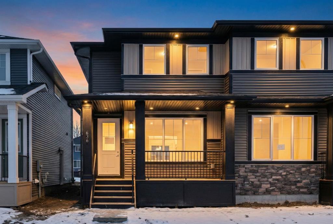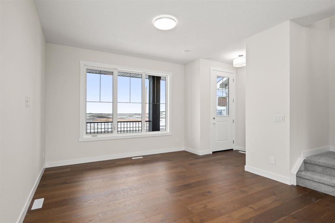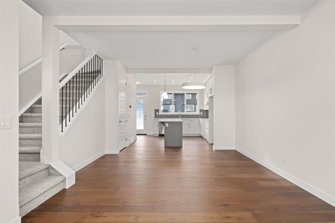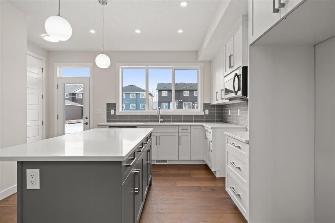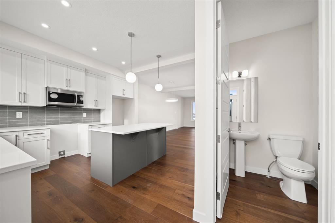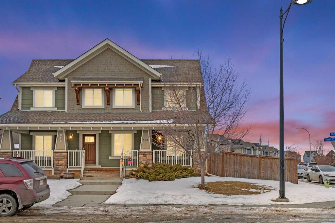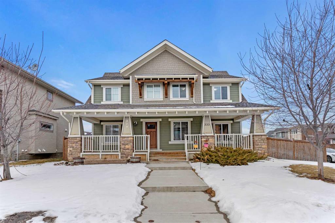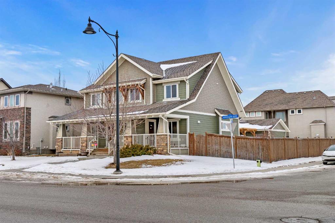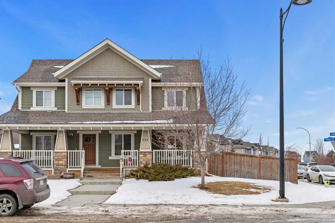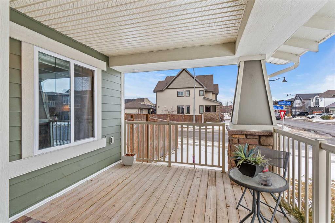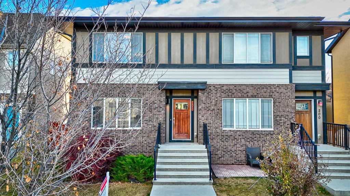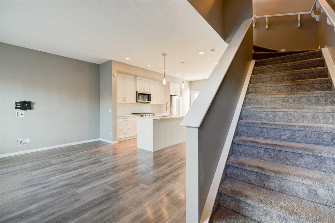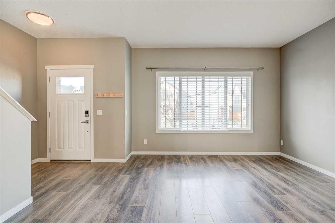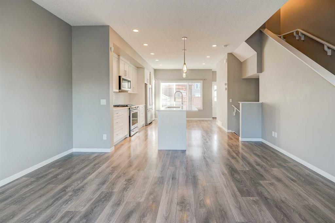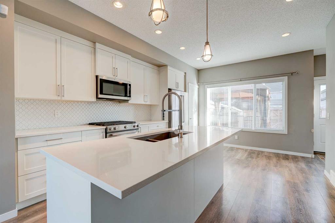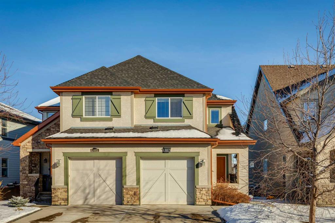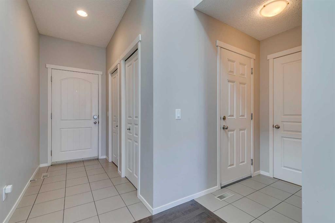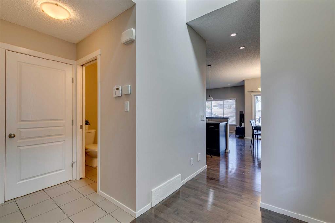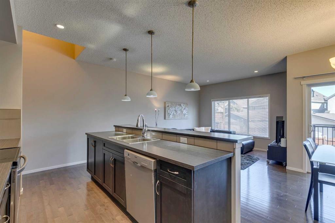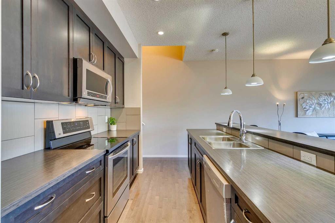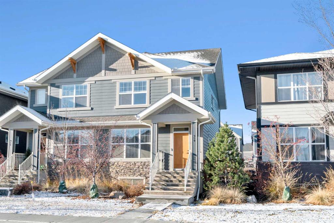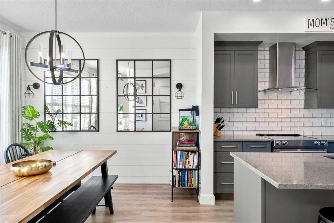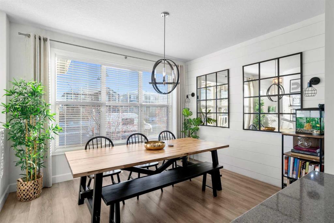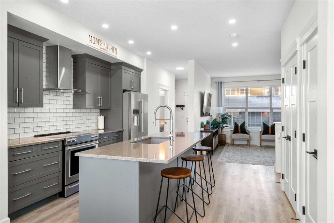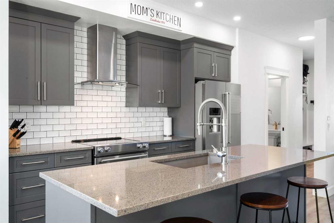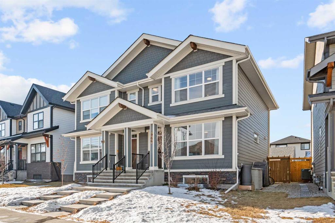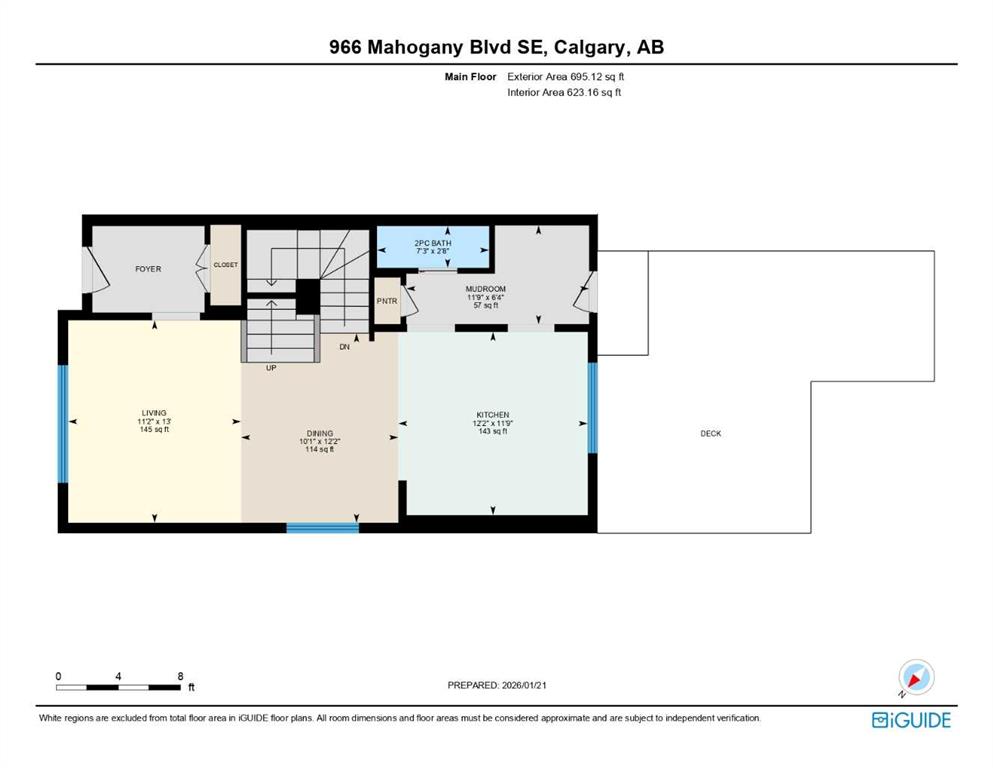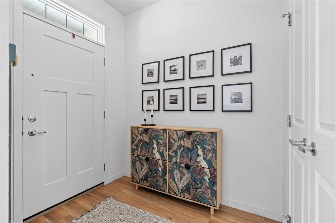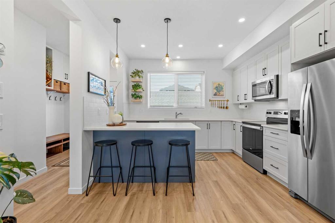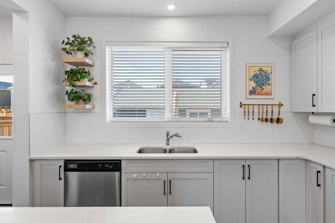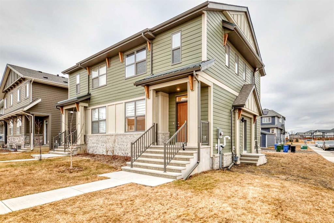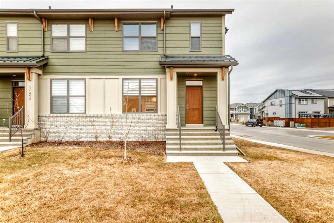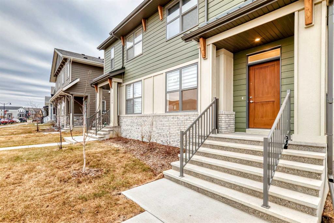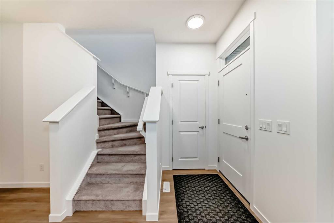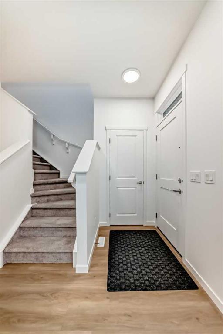197 Hotchkiss Road SE
Calgary T3S 0T9
MLS® Number: A2268554
$ 543,900
3
BEDROOMS
2 + 1
BATHROOMS
1,698
SQUARE FEET
2025
YEAR BUILT
Boxing Day pricing starts NOW — brand-new specs, brand-new savings. This brand-new “Rayn” pairs stylish family living with built-in flexibility thanks to a separate side entrance—perfect for a future suite or private lower-level development (A secondary suite would be subject to approval and permitting by the city/municipality). Inside, the main level impresses with warm natural vinyl plank flooring and modern finishes throughout. The central kitchen is the showpiece: natural wood-tone upper cabinets to the bulkhead with classic white lower cabinets, sleek subway backsplash, chimney hood fan, stainless steel appliances, and bright white quartz that wraps an oversized island—ideal for coffee catch-ups or weekend entertaining. The dining area sits perfectly between kitchen and living, comfortably fitting an extended table for holidays. At the rear, the living room features floor-to-ceiling windows for great light, plus a smartly tucked back entry with a 2-piece bath. Two unique spaces elevate daily life: a versatile flex room just off the kitchen (home office, playroom, or gym) and a raised homework/tech nook overlooking the main floor—clean, functional, and surprisingly fun. Upstairs, a cozy bonus room anchors the level (movie nights, play space, or reading corner). The primary retreat sits quietly at the back with an oversized window, a generous walk-in closet, and a stylish 4-piece ensuite featuring dual sinks and a full-size shower—finishes you’d expect in a much larger home. Hotchkiss is one of southeast Calgary’s newest master-planned communities, celebrated for its wide-open prairie and mountain vistas, quick connectivity, and nature-first design. Framed by Stoney Trail and Highway 22X for easy commuting—and just minutes to nearby Mahogany and Seton—Hotchkiss puts shopping, services, the South Health Campus, and daily essentials within easy reach. The community is anchored by a 30-acre natural wetland with boardwalks and pathways, part of a broader green network that’s planned to include roughly 51 acres of park space and trails, creating a true outdoor playground for walking, jogging, and wildlife watching. Family-friendly planning is central here, with future amenities that include a K-9 school and about four acres of neighbourhood commercial, plus new parks and play areas as the community builds out across its ~237 acres. In short, Hotchkiss offers the calm of nature, the convenience of the southeast, and the promise of a thoughtfully connected community as it grows.
| COMMUNITY | Hotchkiss |
| PROPERTY TYPE | Semi Detached (Half Duplex) |
| BUILDING TYPE | Duplex |
| STYLE | 2 Storey, Side by Side |
| YEAR BUILT | 2025 |
| SQUARE FOOTAGE | 1,698 |
| BEDROOMS | 3 |
| BATHROOMS | 3.00 |
| BASEMENT | Full |
| AMENITIES | |
| APPLIANCES | Dishwasher, Electric Stove, Microwave, Range Hood, Refrigerator |
| COOLING | None |
| FIREPLACE | N/A |
| FLOORING | Carpet, Ceramic Tile, Vinyl Plank |
| HEATING | Forced Air, Natural Gas |
| LAUNDRY | Upper Level |
| LOT FEATURES | Back Lane, Level, Rectangular Lot |
| PARKING | Parking Pad |
| RESTRICTIONS | Utility Right Of Way |
| ROOF | Asphalt Shingle |
| TITLE | Fee Simple |
| BROKER | Real Broker |
| ROOMS | DIMENSIONS (m) | LEVEL |
|---|---|---|
| Living Room | 12`7" x 11`7" | Main |
| Dining Room | 10`0" x 11`7" | Main |
| Kitchen | 15`1" x 8`6" | Main |
| Flex Space | 8`7" x 9`5" | Main |
| Office | 6`3" x 5`0" | Main |
| 2pc Bathroom | 4`11" x 5`0" | Main |
| Bonus Room | 10`2" x 11`9" | Upper |
| Bedroom - Primary | 12`0" x 11`9" | Upper |
| 4pc Ensuite bath | 12`0" x 5`0" | Upper |
| Bedroom | 10`2" x 8`3" | Upper |
| Bedroom | 10`2" x 8`5" | Upper |
| 4pc Bathroom | 9`1" x 5`0" | Upper |
| Laundry | 5`0" x 5`6" | Upper |


