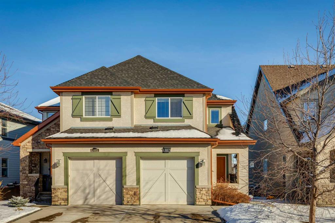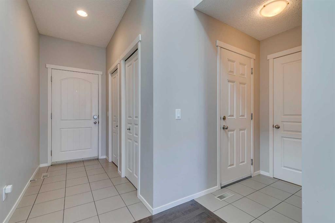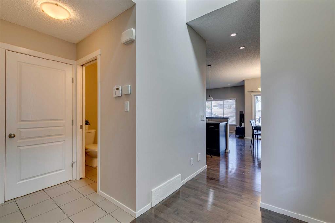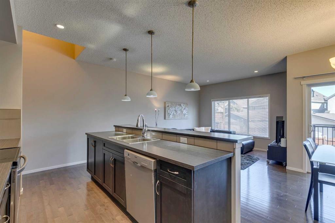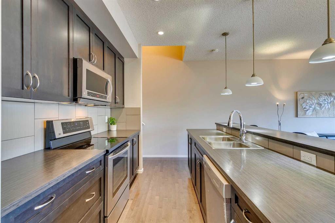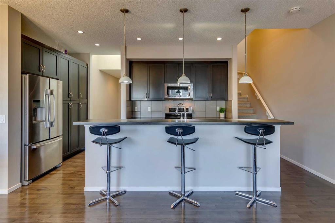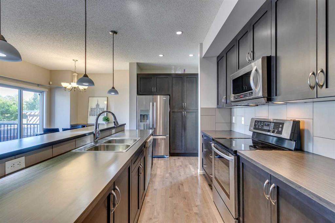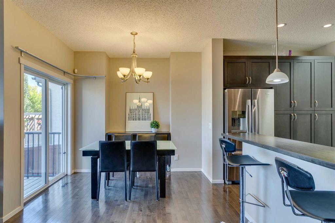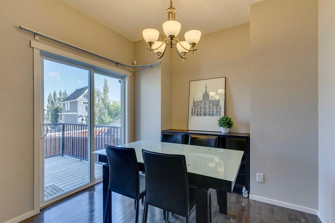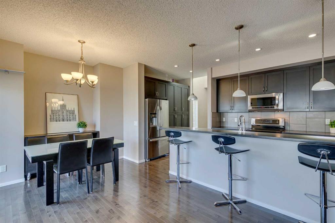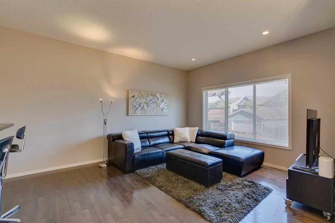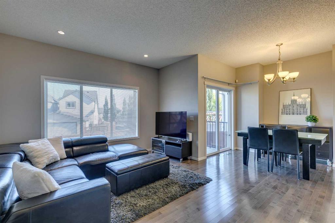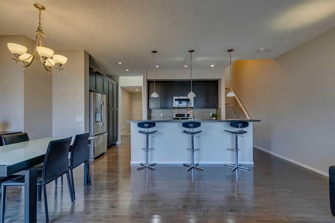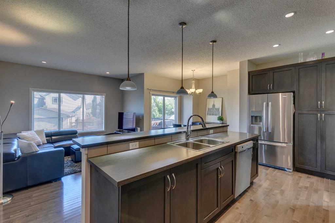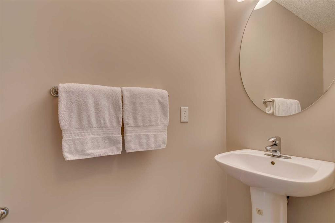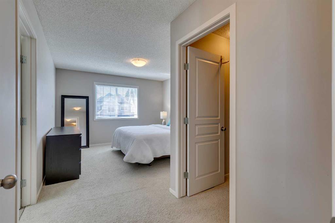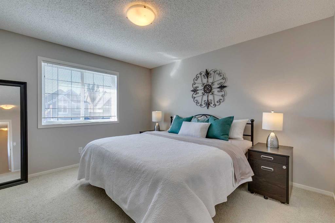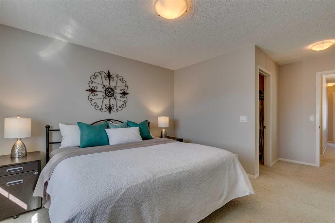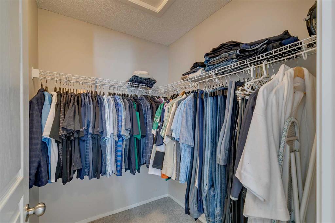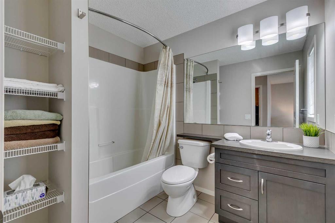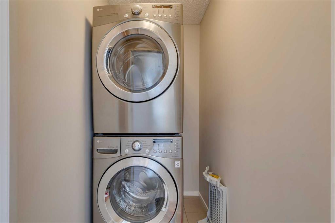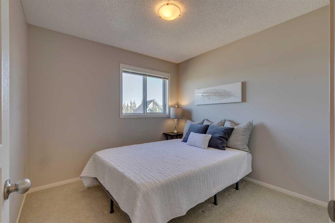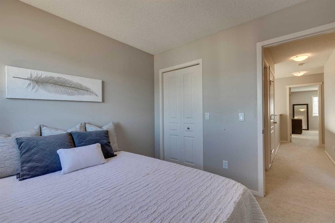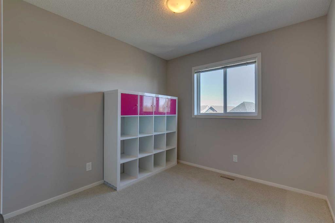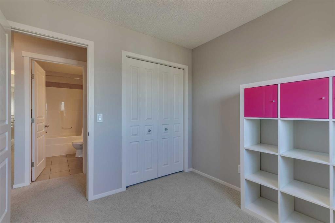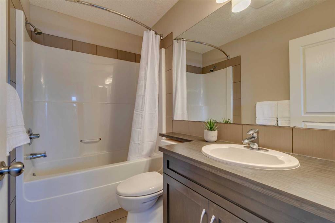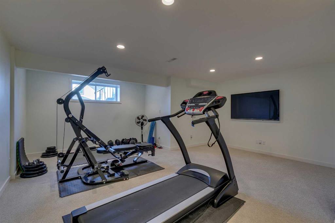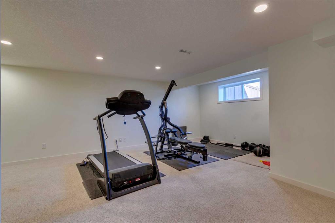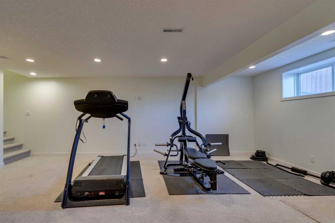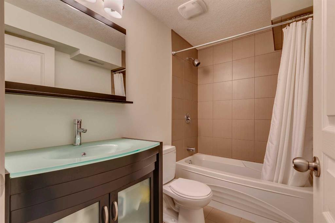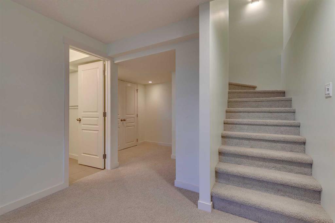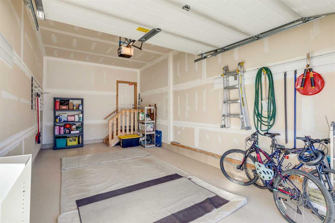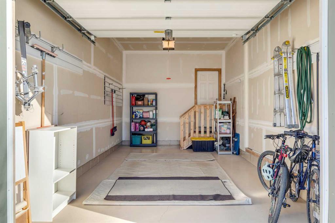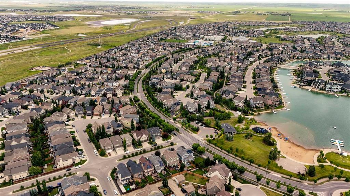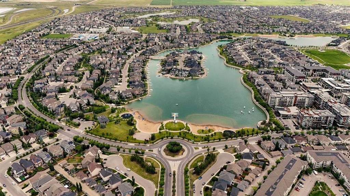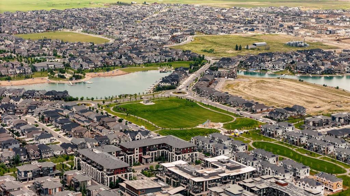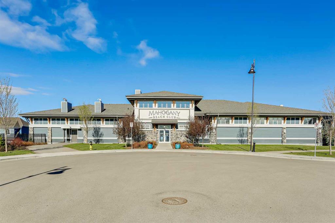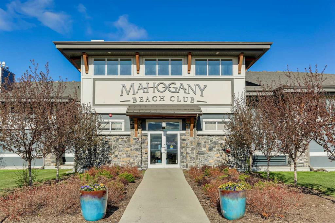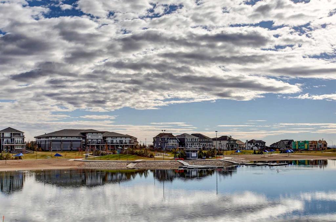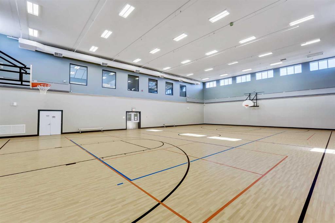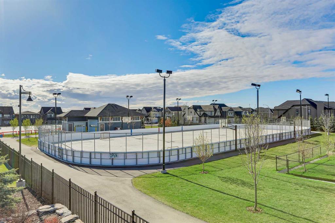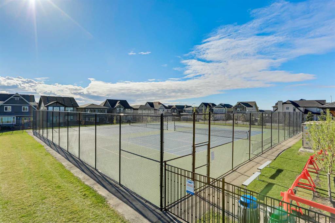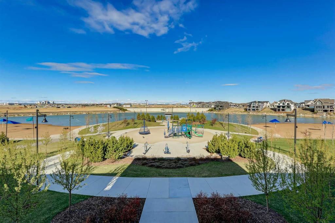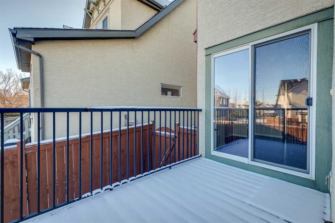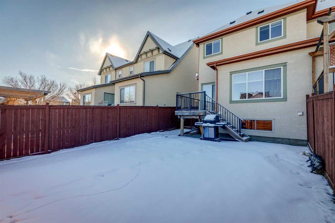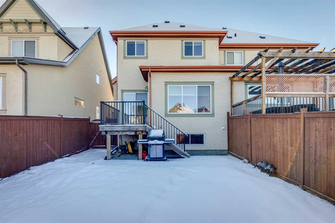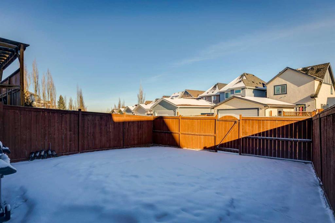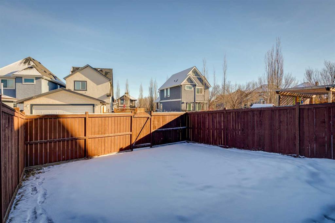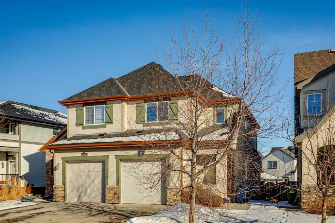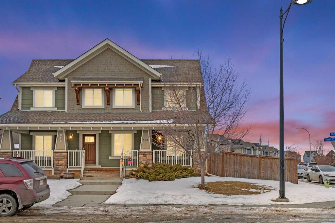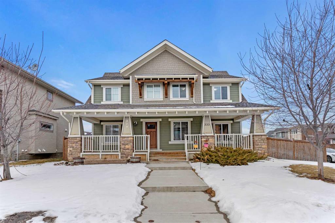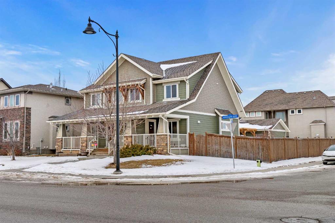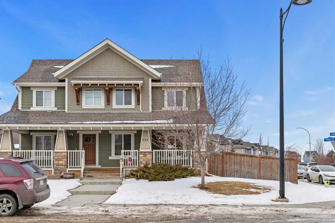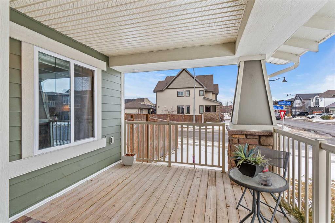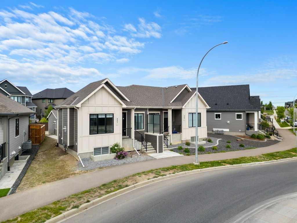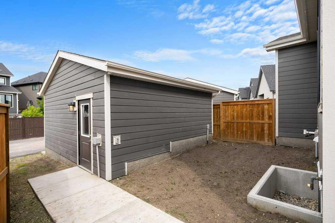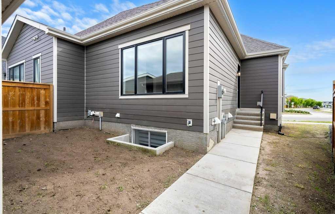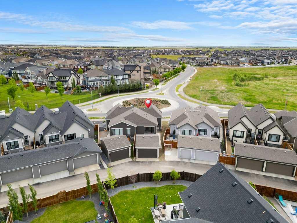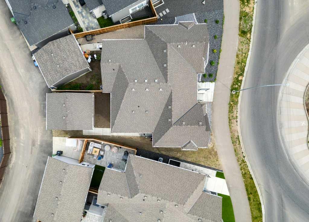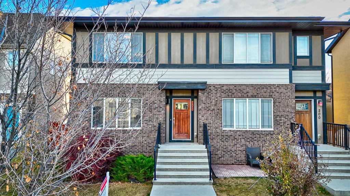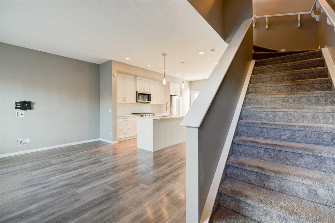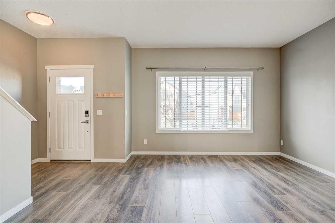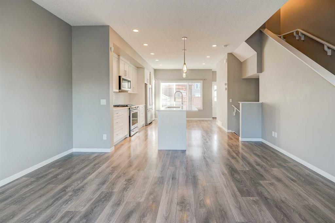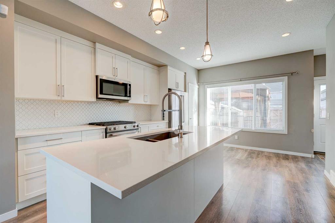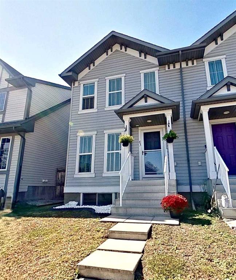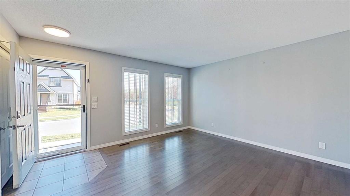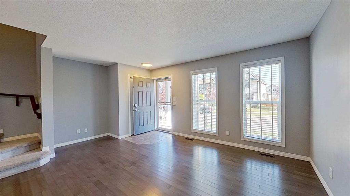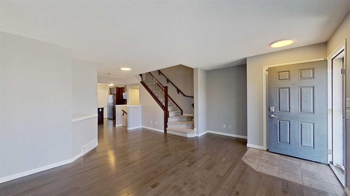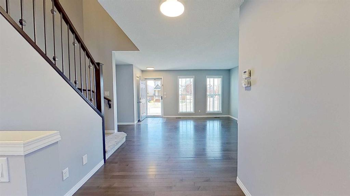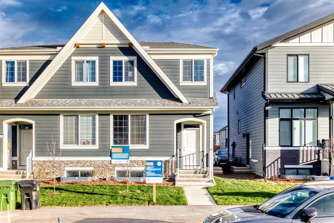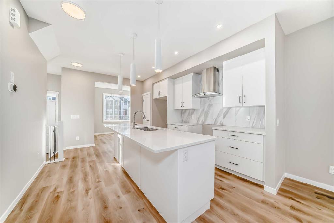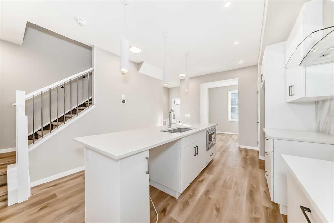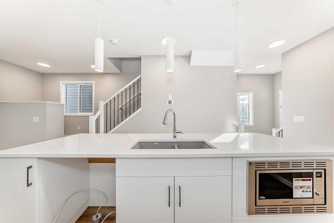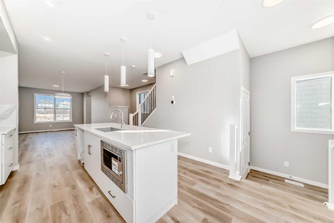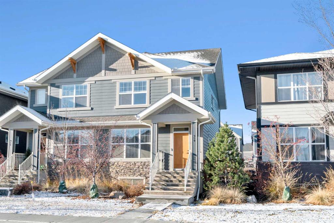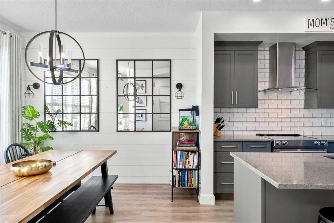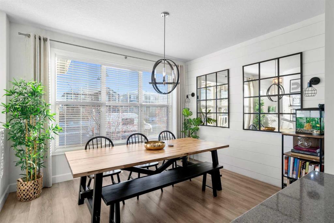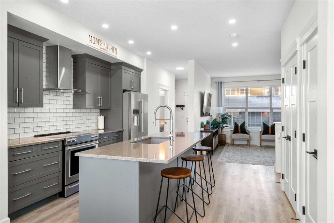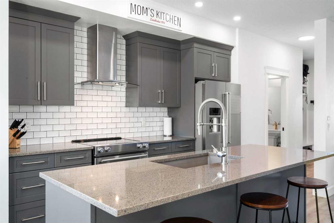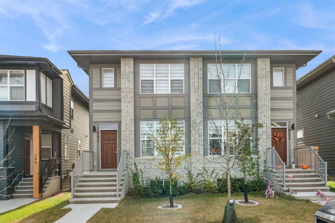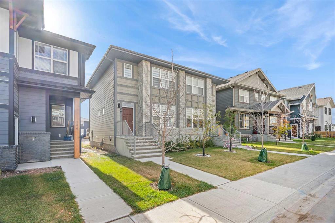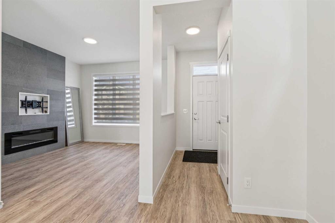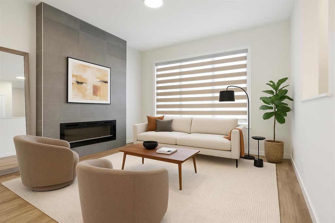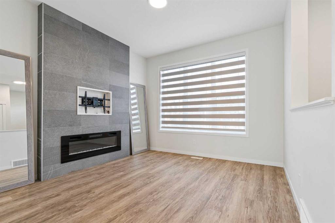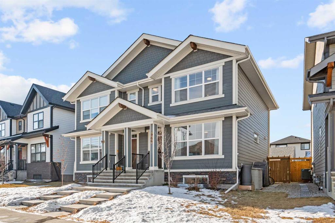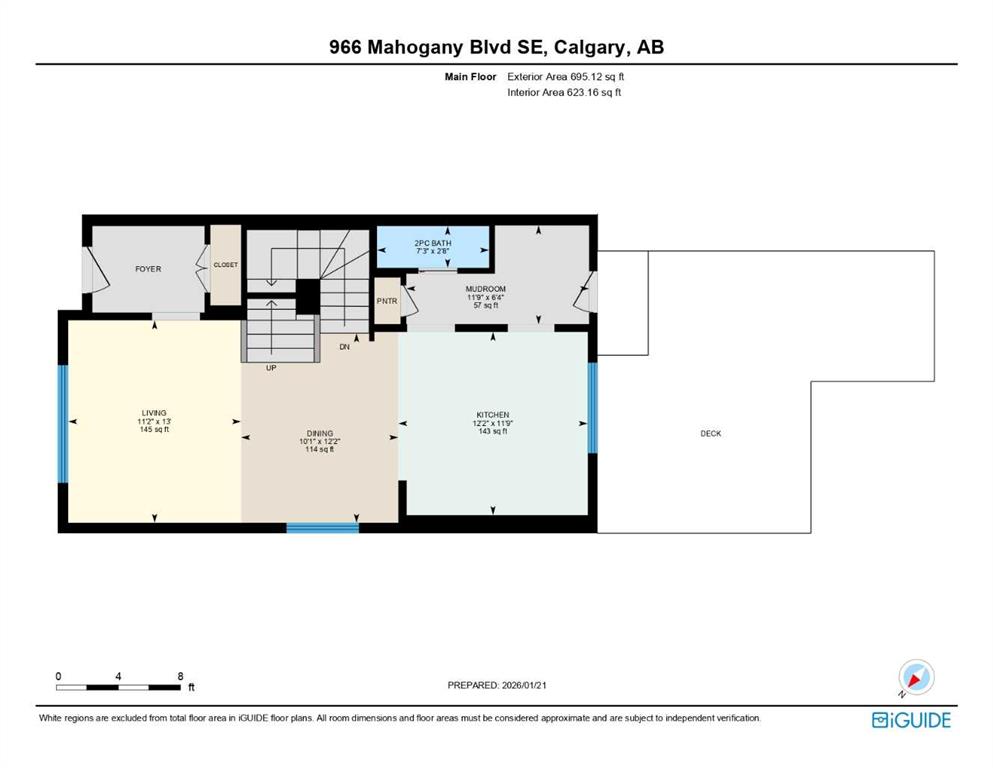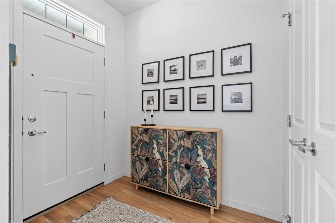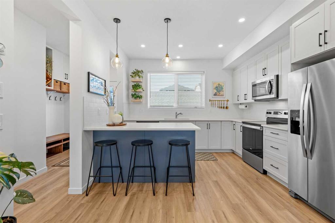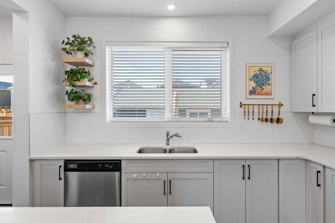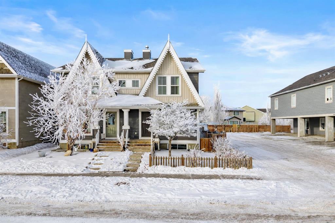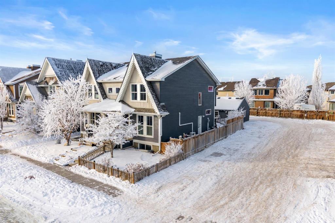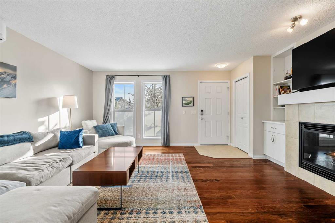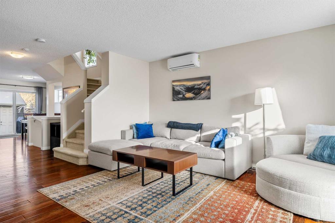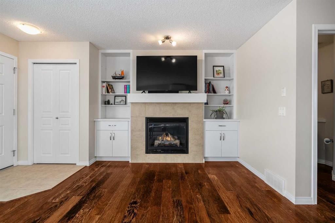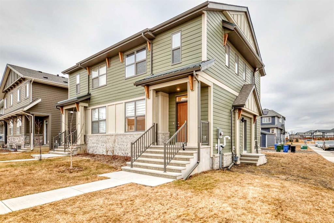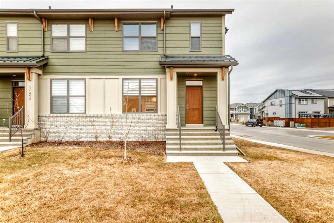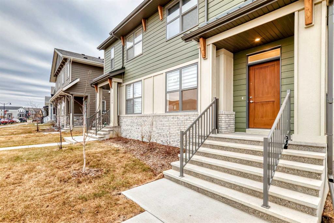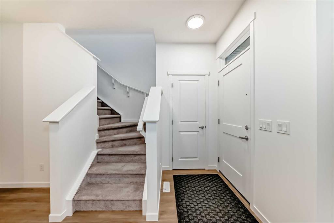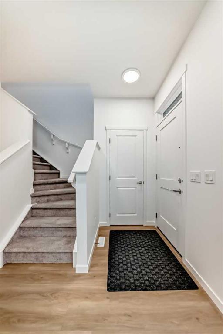467 Mahogany Terrace SE
Calgary T3M 0X3
MLS® Number: A2281968
$ 589,900
3
BEDROOMS
3 + 1
BATHROOMS
1,446
SQUARE FEET
2010
YEAR BUILT
This well-designed semi-detached home in Mahogany blends functionality with comfort, starting with a long front hallway that offers generous closet space for shoes and jackets—ideal for busy households. As you move through the home, you're greeted by a stunning open-to-above area with soaring ceilings and natural light pouring in from windows above. The kitchen features a central island with seating and ample cabinetry. The adjoining dining and living areas are spacious and tied together seamlessly with warm hardwood floors. Directly connected to the dining area is the backyard deck, complete with a gas line hookup for your BBQ as well as landscaping for ease of use and beauty. Upstairs in the home, the primary bedroom offers a private retreat with large windows, a walk-in closet, and a full ensuite. A half wall overlooks the space below, allowing for even more light to filter through the home. Two additional bedrooms, a full bathroom, and a separate laundry room complete the upper level. The fully finished basement adds flexible living space with a full bathroom, large rec area, and custom storage options. The attached garage means protection for your vehicle and additional space for storage. The epoxy coated garage floor offers increased durability and easy cleaning. Additional highlights in this home include central air conditioning, a recently replaced water heater (2025), and convenient paved lane access; excellent benefits for an excellent home! Beyond the home itself, you'll love being just one block from Mahogany West Beach, where the lake, pathways, and park space offer year-round outdoor enjoyment. Quick, convenient access will make using the recreation amenities a breeze! With a true community feel and access to one of Calgary’s best lake communities, this home offers a lifestyle that’s hard to match.
| COMMUNITY | Mahogany |
| PROPERTY TYPE | Semi Detached (Half Duplex) |
| BUILDING TYPE | Duplex |
| STYLE | 2 Storey, Side by Side |
| YEAR BUILT | 2010 |
| SQUARE FOOTAGE | 1,446 |
| BEDROOMS | 3 |
| BATHROOMS | 4.00 |
| BASEMENT | Full |
| AMENITIES | |
| APPLIANCES | Central Air Conditioner, Dishwasher, Dryer, Garage Control(s), Microwave, Refrigerator, Stove(s), Washer, Window Coverings |
| COOLING | Central Air |
| FIREPLACE | N/A |
| FLOORING | Carpet, Hardwood, Tile |
| HEATING | Forced Air |
| LAUNDRY | Laundry Room, Upper Level |
| LOT FEATURES | Back Lane, Back Yard, Landscaped, Rectangular Lot |
| PARKING | Single Garage Attached |
| RESTRICTIONS | Restrictive Covenant, Utility Right Of Way |
| ROOF | Asphalt Shingle |
| TITLE | Fee Simple |
| BROKER | RE/MAX Realty Professionals |
| ROOMS | DIMENSIONS (m) | LEVEL |
|---|---|---|
| 4pc Bathroom | 8`4" x 4`11" | Basement |
| Game Room | 18`1" x 22`7" | Basement |
| 2pc Bathroom | 8`4" x 3`0" | Main |
| Dining Room | 8`0" x 9`11" | Main |
| Kitchen | 19`0" x 8`2" | Main |
| Living Room | 12`6" x 15`5" | Main |
| 4pc Bathroom | 4`11" x 8`1" | Upper |
| 4pc Ensuite bath | 6`8" x 8`2" | Upper |
| Bedroom | 9`7" x 9`7" | Upper |
| Bedroom | 9`0" x 9`6" | Upper |
| Bedroom - Primary | 12`1" x 18`2" | Upper |

