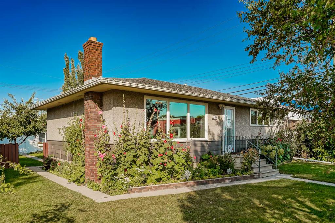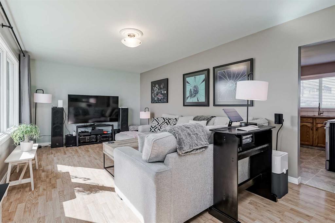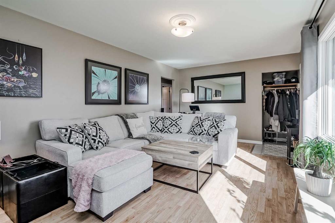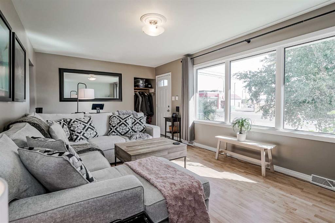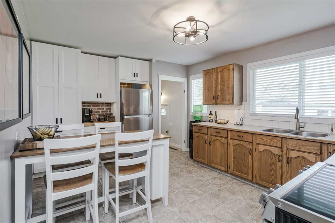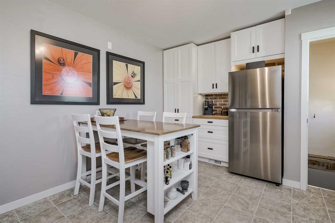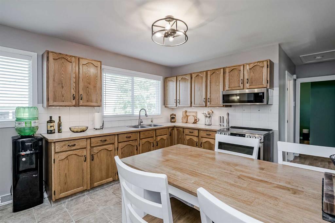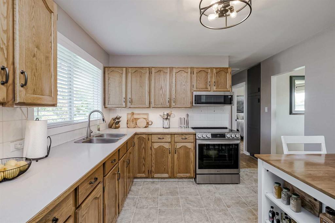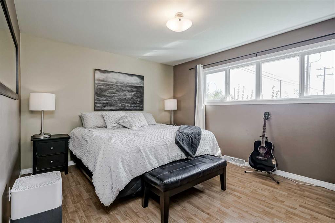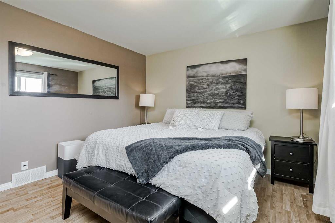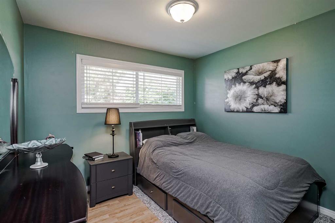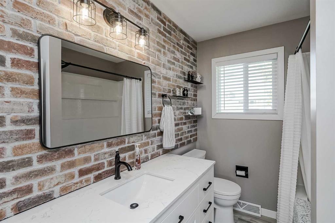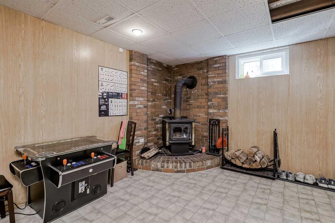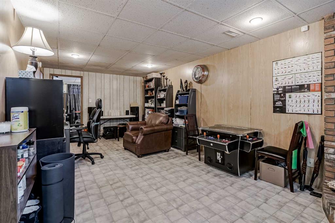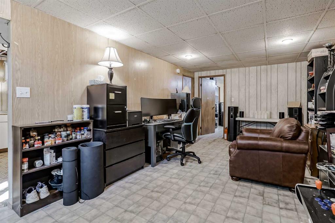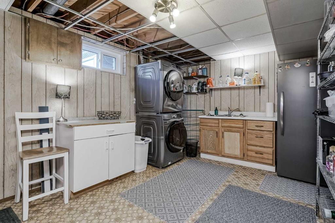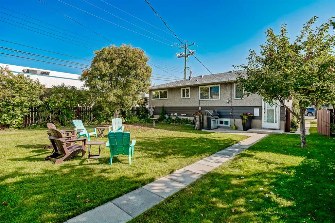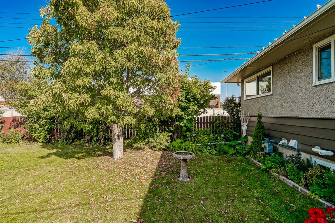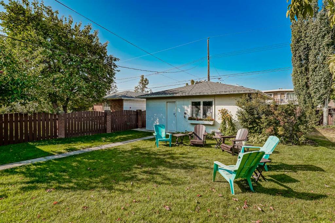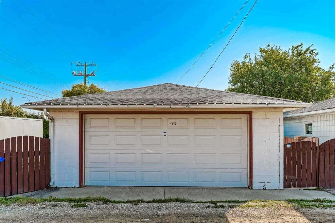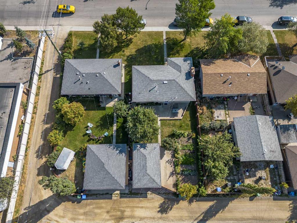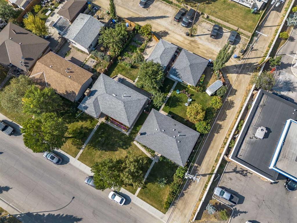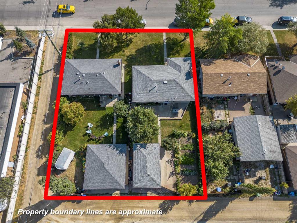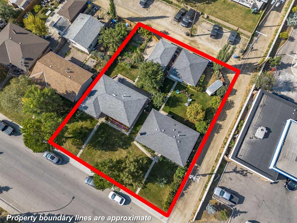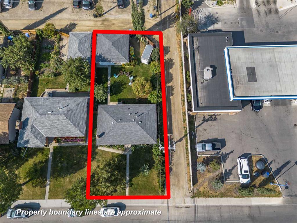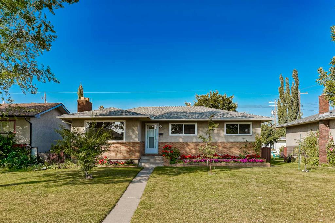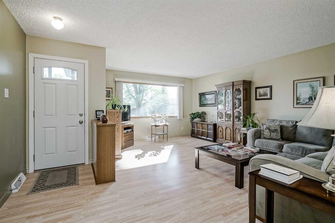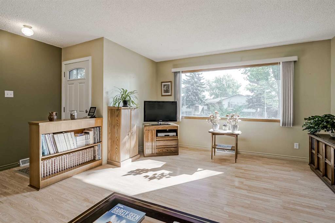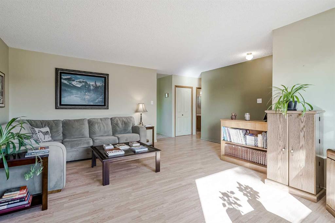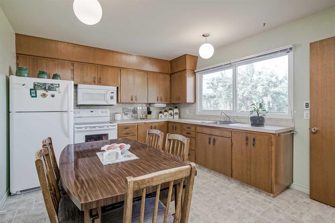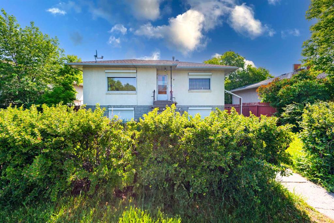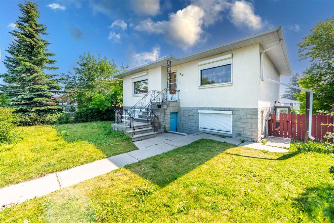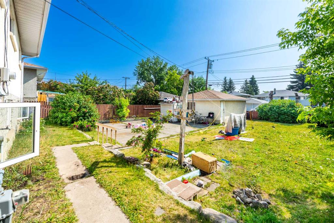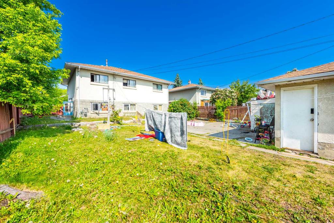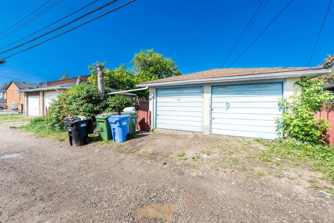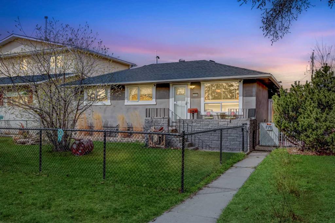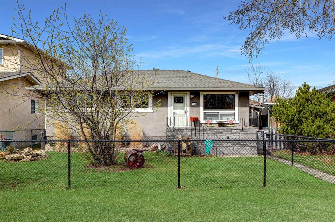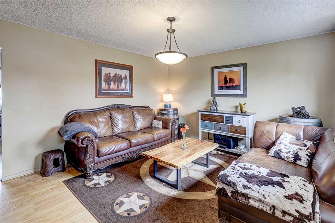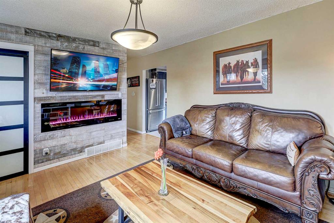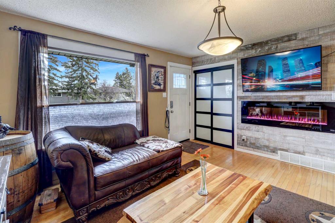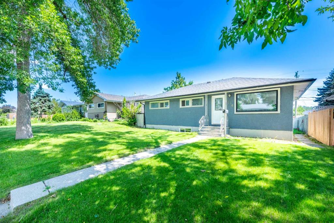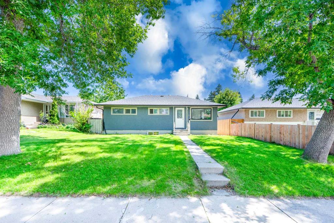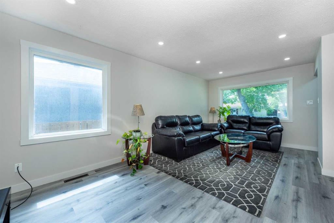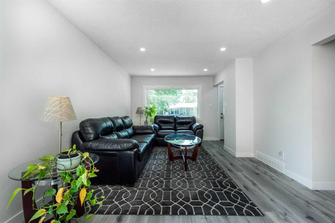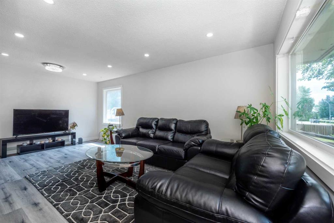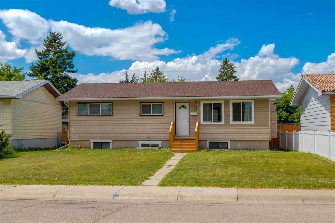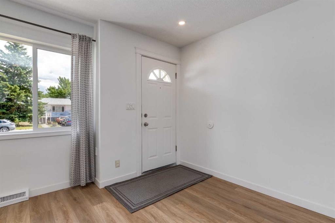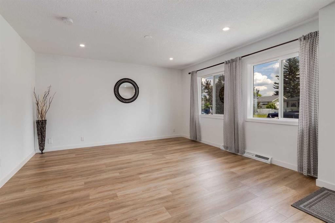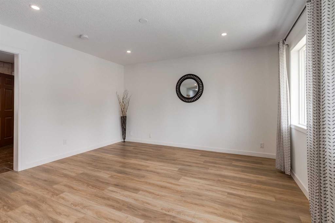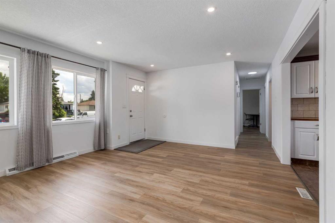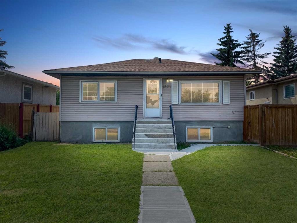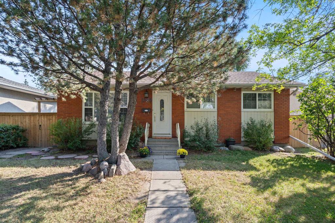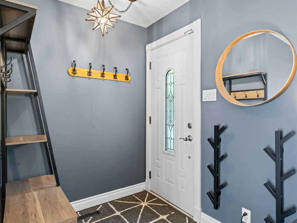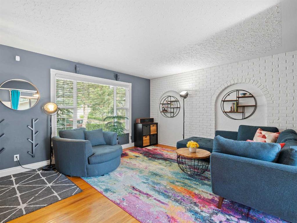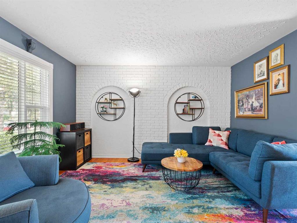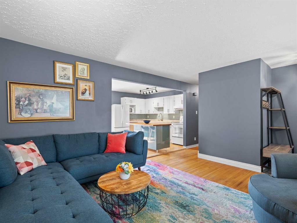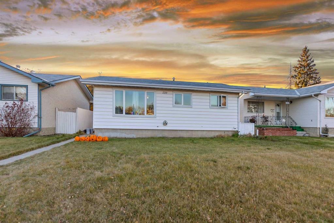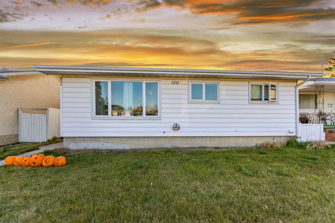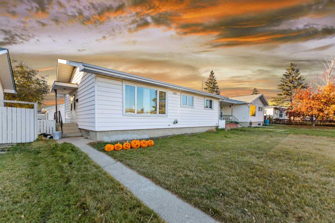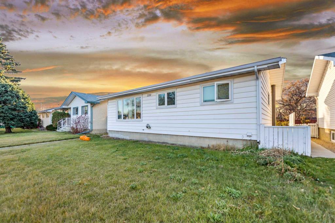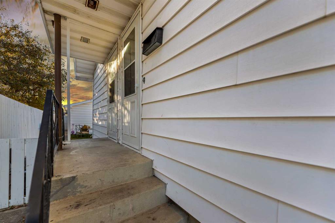1813 38 Street SE
Calgary T2B 0Z4
MLS® Number: A2259946
$ 600,000
2
BEDROOMS
1 + 0
BATHROOMS
894
SQUARE FEET
1961
YEAR BUILT
Prime Inner-City Location | Massive Corner Lot | 100’ x 120’ | M-C1 Zoning Unlock the full potential of this exceptional development opportunity with two adjoining properties sold together as a package. Situated on a high-exposure end corner lot, this combined parcel offers 100 feet of frontage and 120 feet of depth, with access from three sides—ideal for a variety of future development options. ?? Zoned M-C1 (Multi-Residential – Contextual Low Profile) This zoning supports a wide range of development scenarios including multi-family dwellings, townhomes, row housing, and more. Whether you’re a builder, investor, or visionary developer, this site offers maximum flexibility. ?? Development Options: Build now and capitalize on the booming demand for multi-family housing. Buy and hold while renting the properties as-is for immediate income. Land bank for future appreciation and development when the time is right. ?? Key Highlights: Combined lot size: 12,000 sq. ft. (approx.) Corner exposure with excellent traffic and visibility Triple access for optimal design and access flexibility Existing homes can generate rental income immediately Don’t miss your chance to secure a high-potential inner-city land assembly in a soughtafter location. These types of properties are becoming increasingly rare
| COMMUNITY | Forest Lawn |
| PROPERTY TYPE | Detached |
| BUILDING TYPE | House |
| STYLE | Bungalow |
| YEAR BUILT | 1961 |
| SQUARE FOOTAGE | 894 |
| BEDROOMS | 2 |
| BATHROOMS | 1.00 |
| BASEMENT | Finished, Full |
| AMENITIES | |
| APPLIANCES | Dishwasher, Dryer, Electric Stove, Refrigerator, Washer, Window Coverings |
| COOLING | None |
| FIREPLACE | Wood Burning |
| FLOORING | Carpet, Hardwood, Linoleum |
| HEATING | Forced Air |
| LAUNDRY | In Basement |
| LOT FEATURES | Back Lane, Back Yard, Corner Lot, Front Yard, Fruit Trees/Shrub(s), Landscaped, Lawn, Level |
| PARKING | Double Garage Detached |
| RESTRICTIONS | None Known |
| ROOF | Asphalt Shingle |
| TITLE | Fee Simple |
| BROKER | eXp Realty |
| ROOMS | DIMENSIONS (m) | LEVEL |
|---|---|---|
| Family Room | 22`3" x 10`7" | Basement |
| Office | 11`8" x 10`9" | Basement |
| Laundry | 14`5" x 8`0" | Basement |
| 4pc Bathroom | Main | |
| Bedroom - Primary | 13`3" x 11`6" | Main |
| Bedroom | 10`0" x 8`7" | Main |
| Kitchen | 12`9" x 8`6" | Main |
| Living Room | 16`6" x 11`10" | Main |

