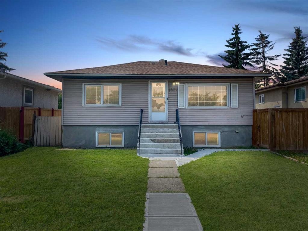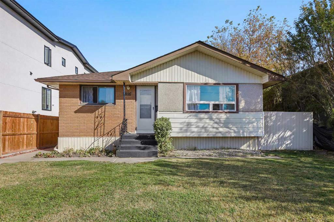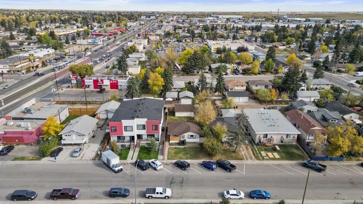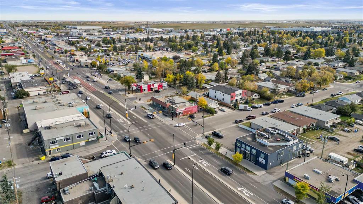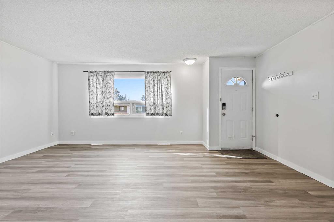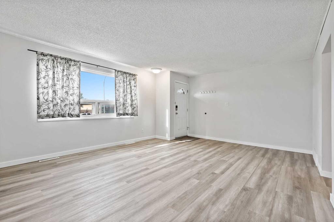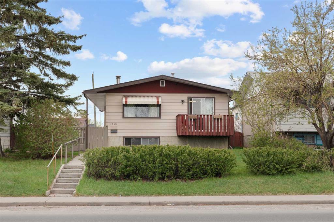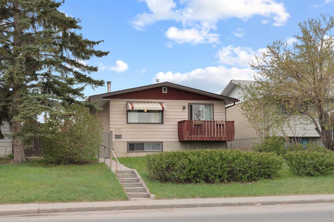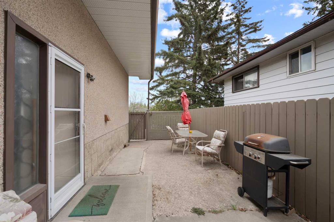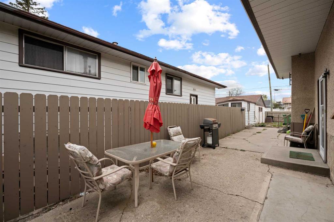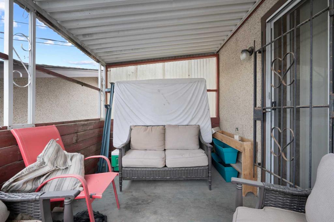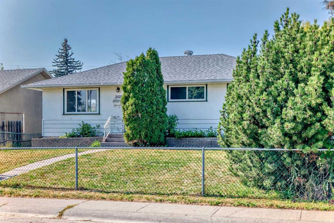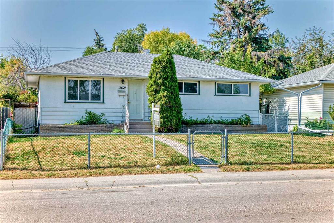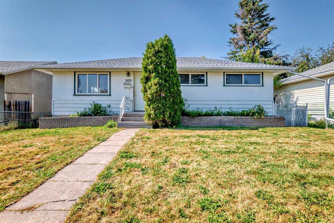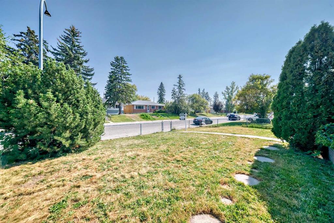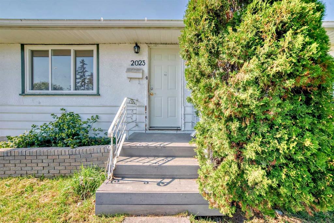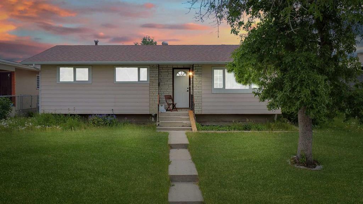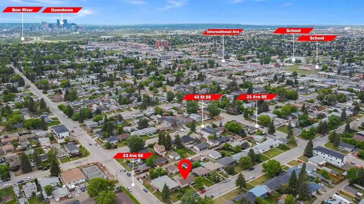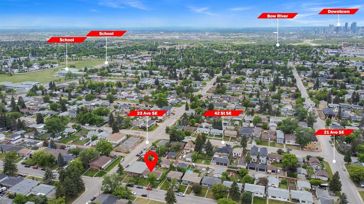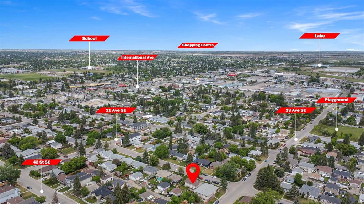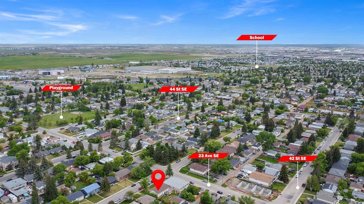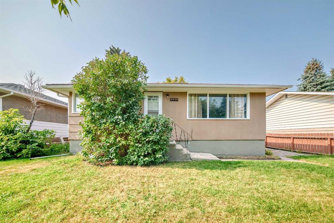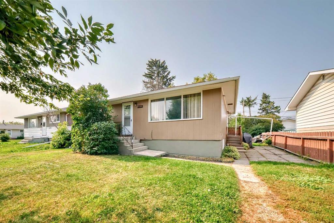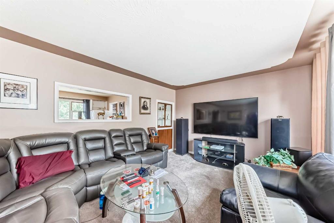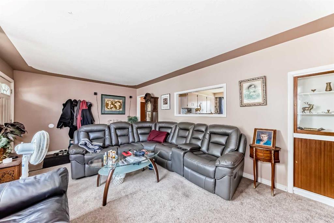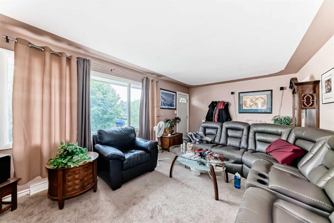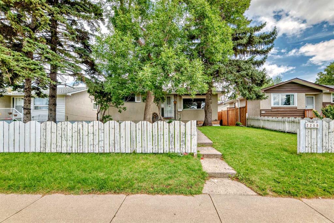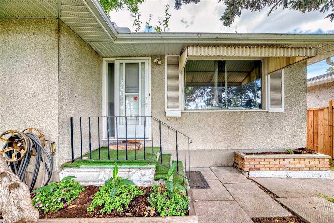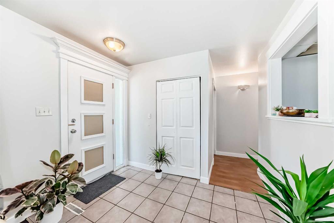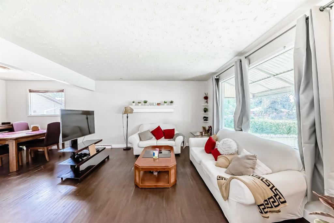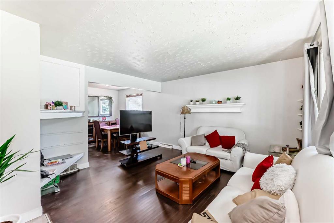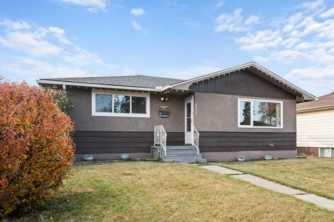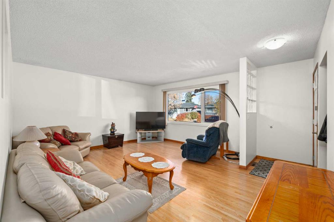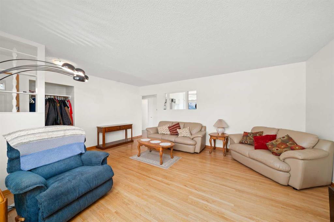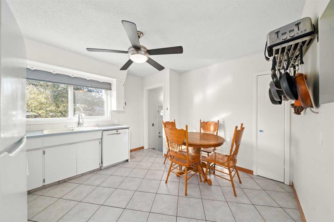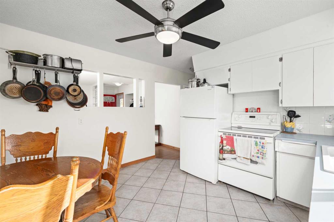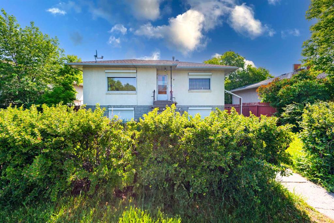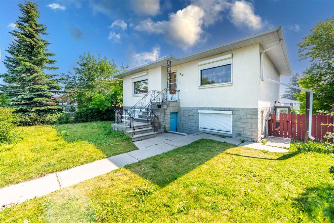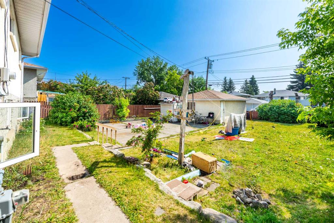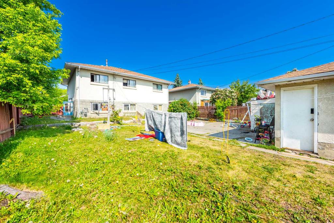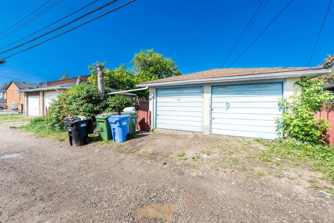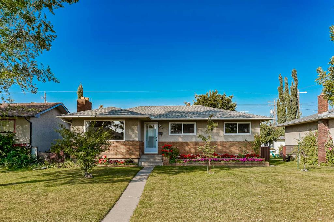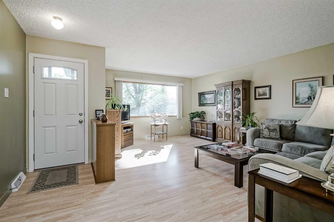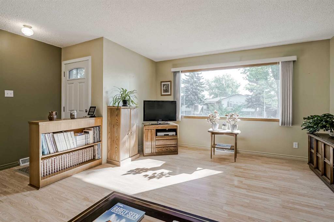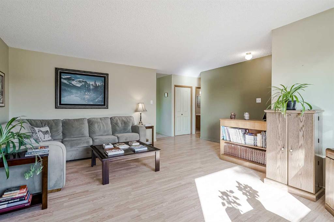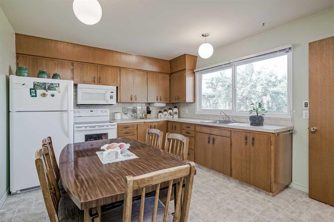1812 43 Street SE
Calgary T2B 1G9
MLS® Number: A2254657
$ 534,999
2
BEDROOMS
1 + 0
BATHROOMS
1,204
SQUARE FEET
1943
YEAR BUILT
ATTENTION INVESTORS , DEVELOPERS , BUILDERS. M-C1, 50 ft frontage, alley corner lot! Prime opportunity on a 50 ft (15.22m) frontage lot located in Forest Lawn, marked for future high density. Currently zoned M-C1, this designation allows for multi-residential development. This unique property sits at the end of a quiet, cul-de-sac style corner lot with excellent access to amenities. BRT transit, schools, shopping, parks, and playgrounds are all just a short walk away, making it an ideal site for redevelopment. Property is being sold as-is, where-is.
| COMMUNITY | Forest Lawn |
| PROPERTY TYPE | Detached |
| BUILDING TYPE | House |
| STYLE | 1 and Half Storey |
| YEAR BUILT | 1943 |
| SQUARE FOOTAGE | 1,204 |
| BEDROOMS | 2 |
| BATHROOMS | 1.00 |
| BASEMENT | Partial, Unfinished |
| AMENITIES | |
| APPLIANCES | Dryer, Electric Range, Microwave, Oven, Refrigerator, Washer |
| COOLING | None |
| FIREPLACE | N/A |
| FLOORING | Carpet, Laminate, Linoleum, Tile |
| HEATING | Forced Air |
| LAUNDRY | In Basement |
| LOT FEATURES | Back Lane, Back Yard |
| PARKING | Double Garage Detached, Parking Pad |
| RESTRICTIONS | Encroachment |
| ROOF | Asphalt Shingle |
| TITLE | Fee Simple |
| BROKER | eXp Realty |
| ROOMS | DIMENSIONS (m) | LEVEL |
|---|---|---|
| 4pc Bathroom | 5`2" x 7`9" | Main |
| Bedroom | 7`10" x 8`11" | Main |
| Dining Room | 8`4" x 11`1" | Main |
| Family Room | 21`0" x 11`7" | Main |
| Kitchen | 10`9" x 8`3" | Main |
| Living Room | 19`4" x 12`0" | Main |
| Office | 12`0" x 7`5" | Second |
| Bedroom - Primary | 12`0" x 19`5" | Second |
| Sunroom/Solarium | 11`9" x 7`10" | Second |









