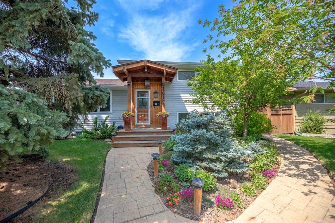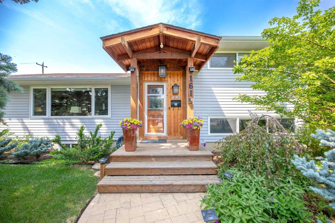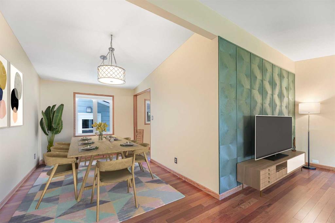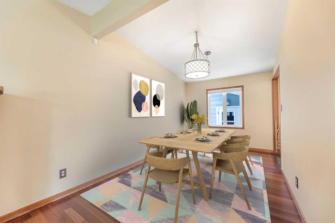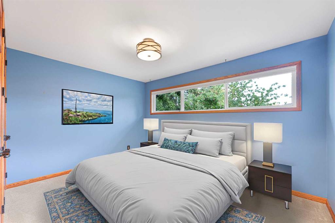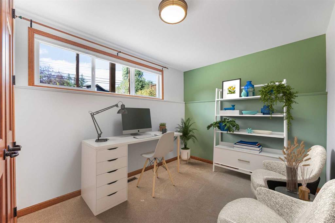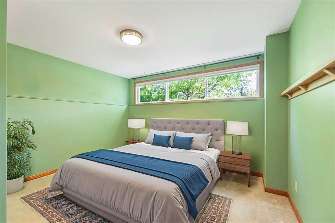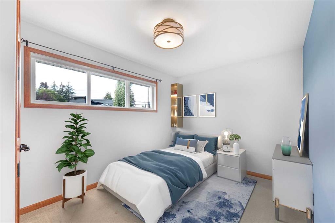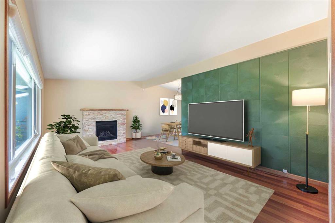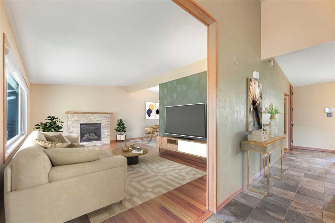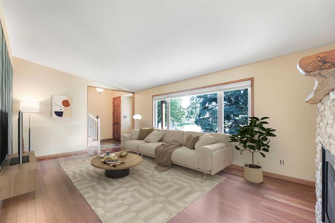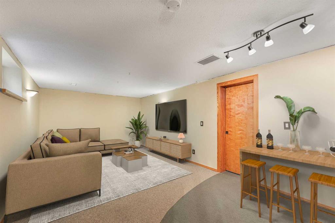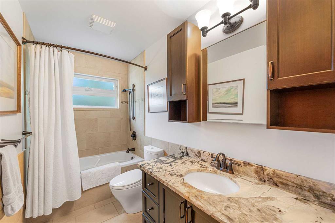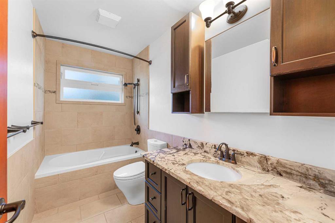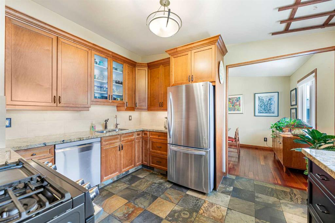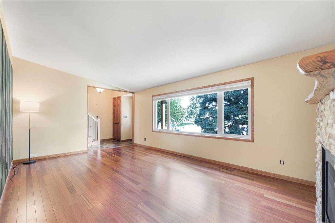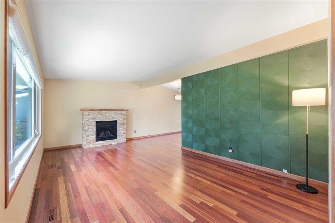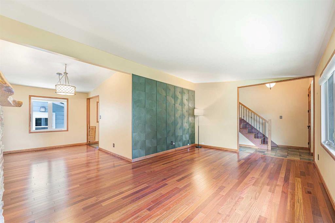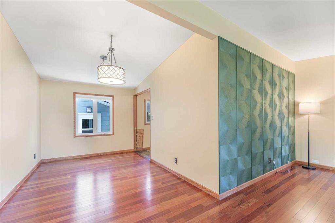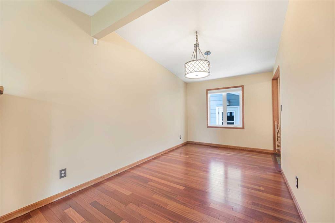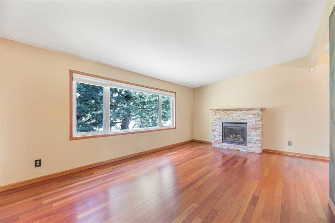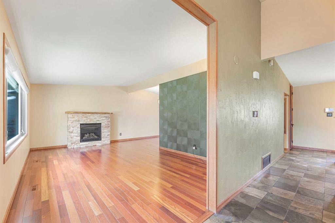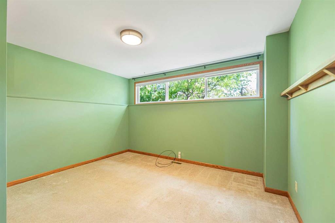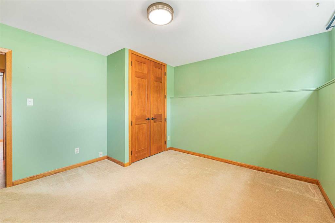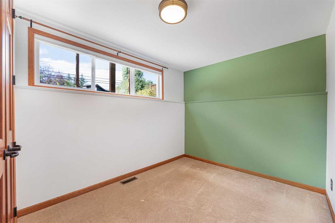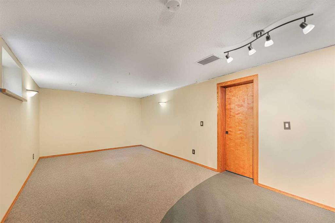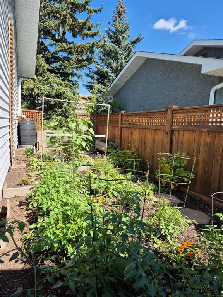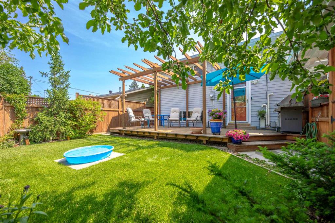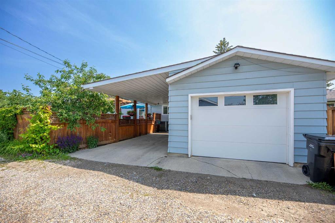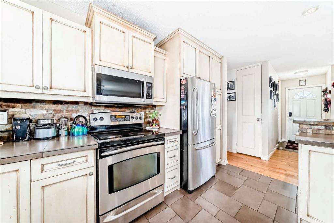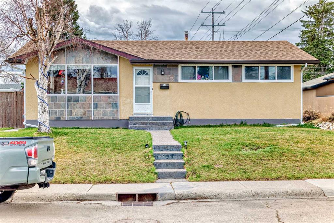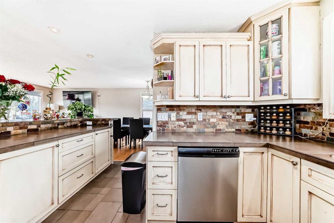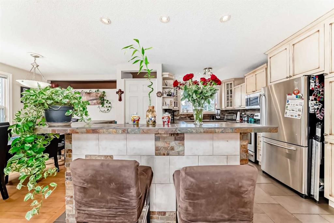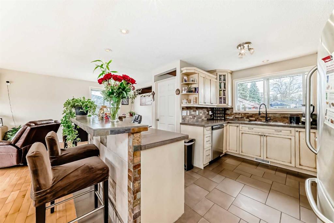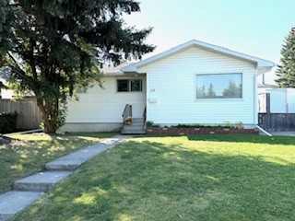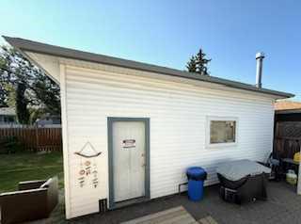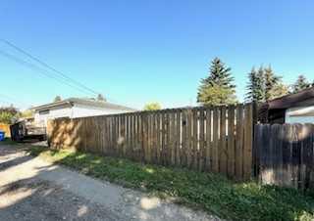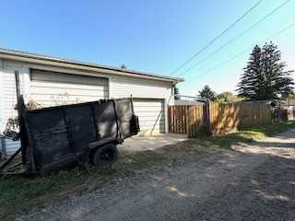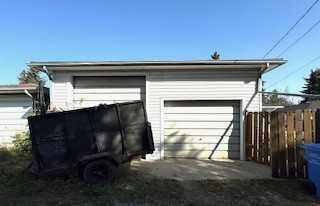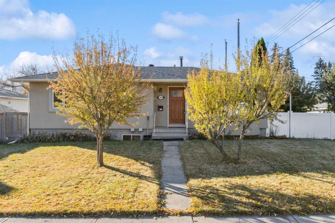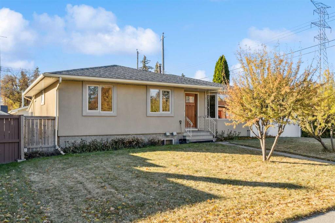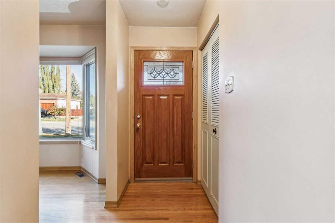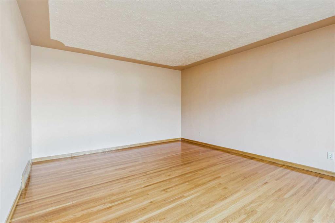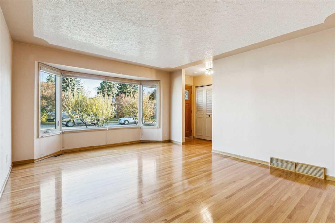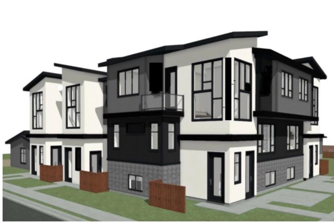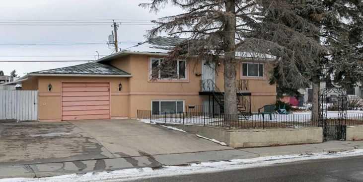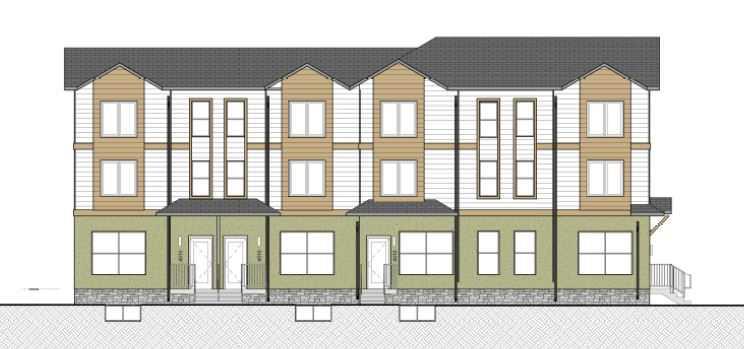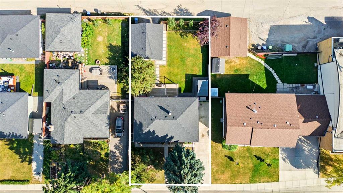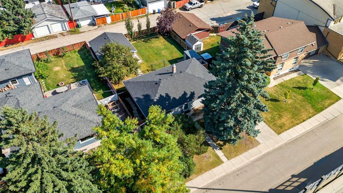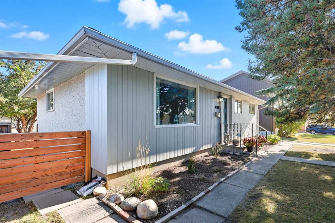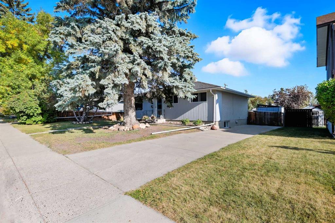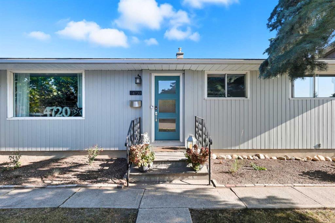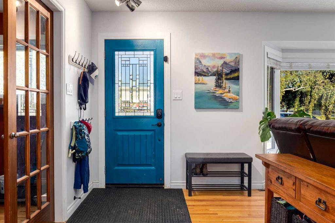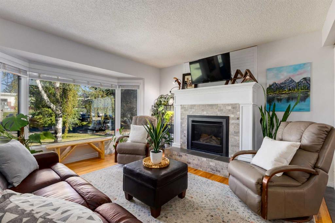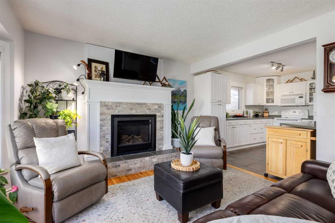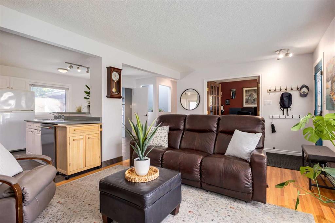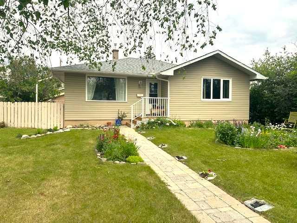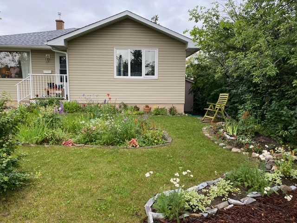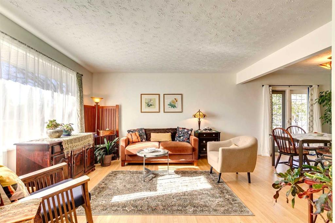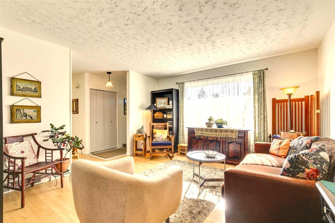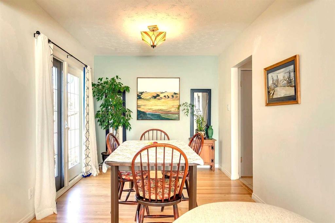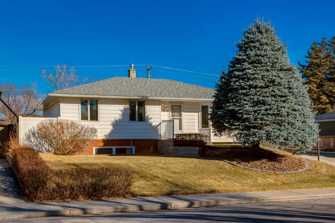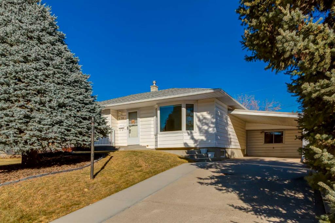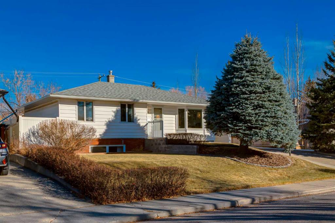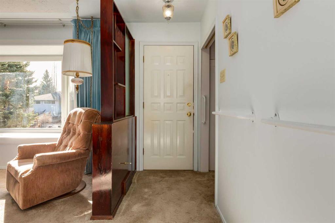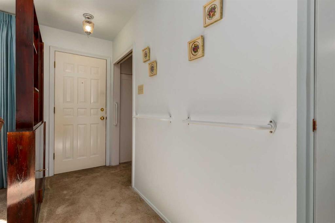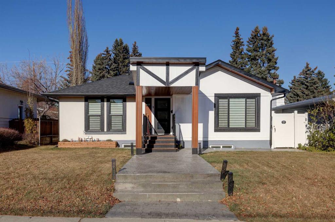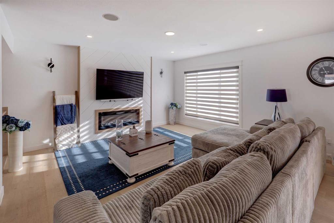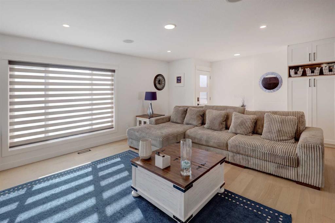1619 47 Street SW
Calgary T3C 2E2
MLS® Number: A2260834
$ 839,900
4
BEDROOMS
2 + 0
BATHROOMS
1,174
SQUARE FEET
1959
YEAR BUILT
PRICE REDUCTION!!! Open House Saturday 1-3pm & Sunday 1-3pm!! Move in before Christmas!!! Discover this solid family home in Westgate. This immaculate four-level residence has been meticulously maintained, offering an ideal blend of comfort and style. Ideal layout for families, or with stairs located at the rear door, could be modified for potential second suite subject to approval and permitting by the city. Gorgeous perennial gardens and established mature trees in both front and back yard. Side yard features a Vegetable garden in full sun with rain barrels. Other side yard has 2 sheds for storage. Kitchen complete with gas stove for that chef in your family. A generous window that beautifully frames the backyard. With 4 good size bedrooms, 2 full baths this home accomodates families of all sizes. Enjoy the warmth of the L shaped living /dining room with cozy gas fireplace, hardwood and slate floors throughout this main level. Sidesplits offer lots of usable living space with privacy. Bathrooms with heated floors for those chilly mornings. Recent upgrades include High efficiency furnace, (2022) newer hot water tank, air conditioning, water softener, drinking water filter ensuring your comfort year round. Natural gas line for your bar B Q out on the back deck and fenced yard. Oversized single car garage AND a covered car port provides plenty of parking. Front. back and side yard feature perennial and vegetable gardens. PLUS side yard features two storage sheds for additional storage needs. This exceptional property offers quick access to downtown and Stoney Trail, along with proximity to shopping, schools, parks, and LRT. Don't miss your opportunity to call this remarkable home yours today!
| COMMUNITY | Westgate |
| PROPERTY TYPE | Detached |
| BUILDING TYPE | House |
| STYLE | 4 Level Split |
| YEAR BUILT | 1959 |
| SQUARE FOOTAGE | 1,174 |
| BEDROOMS | 4 |
| BATHROOMS | 2.00 |
| BASEMENT | Full |
| AMENITIES | |
| APPLIANCES | Central Air Conditioner, Dishwasher, Dryer, Gas Range, Microwave, Refrigerator, Washer/Dryer, Water Softener |
| COOLING | Central Air |
| FIREPLACE | Gas |
| FLOORING | Carpet, Hardwood, Slate |
| HEATING | High Efficiency, Forced Air |
| LAUNDRY | In Basement |
| LOT FEATURES | Back Lane, Back Yard, Front Yard, Fruit Trees/Shrub(s), Garden, Landscaped |
| PARKING | Carport, Single Garage Detached |
| RESTRICTIONS | None Known |
| ROOF | Asphalt Shingle |
| TITLE | Fee Simple |
| BROKER | Royal LePage Benchmark |
| ROOMS | DIMENSIONS (m) | LEVEL |
|---|---|---|
| Game Room | 26`9" x 11`8" | Level 4 |
| Living Room | 20`3" x 12`5" | Main |
| Dining Room | 13`1" x 9`1" | Main |
| Kitchen | 10`9" x 12`6" | Main |
| 4pc Bathroom | Second | |
| Bedroom | 13`3" x 9`0" | Second |
| Bedroom - Primary | 13`3" x 10`0" | Second |
| Bedroom | 12`10" x 8`6" | Third |
| Bedroom | 12`10" x 11`1" | Third |
| 4pc Bathroom | Third |

