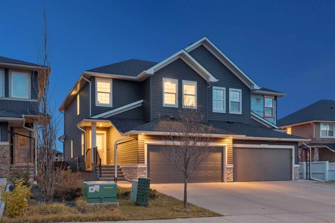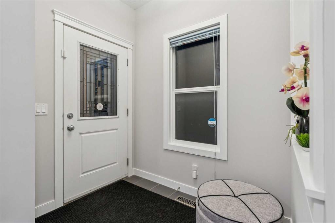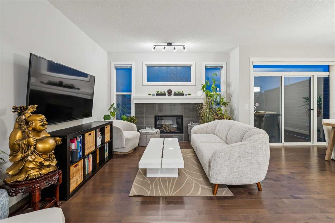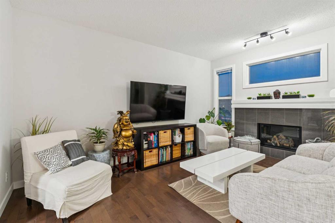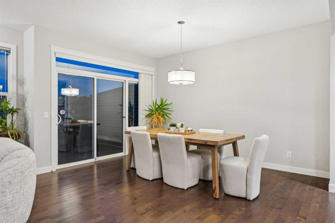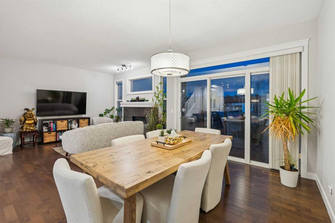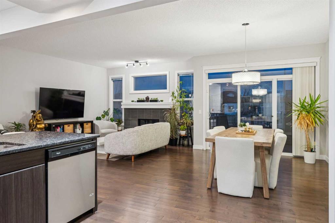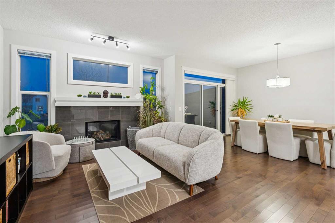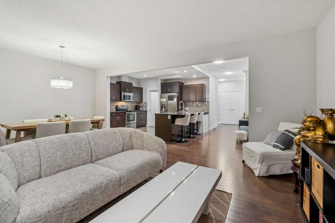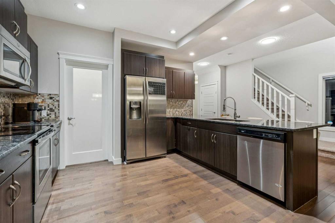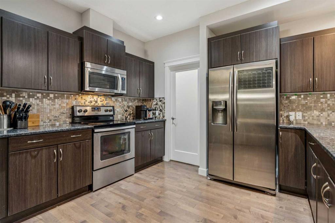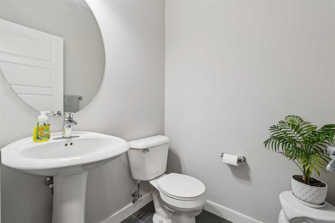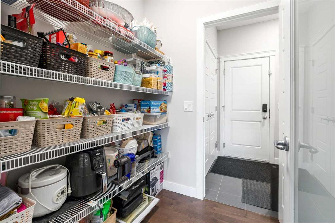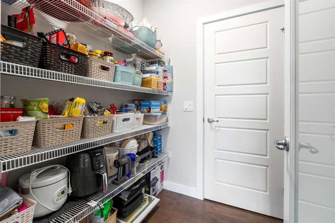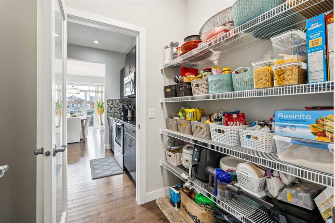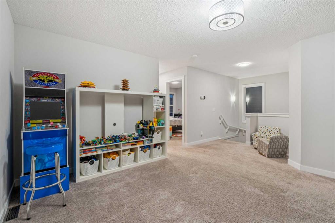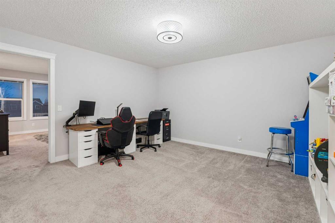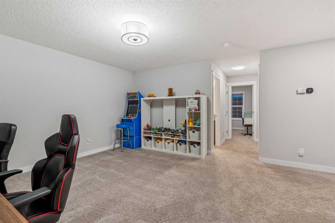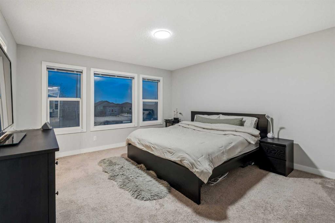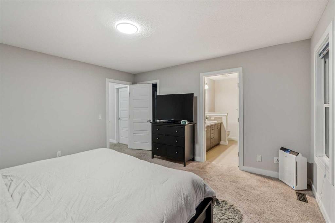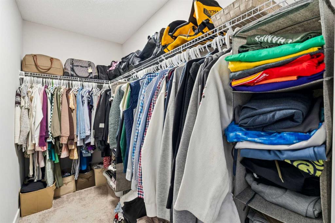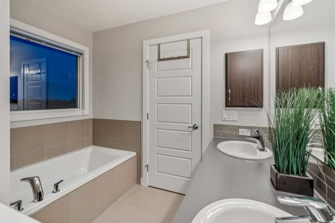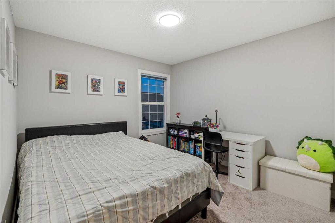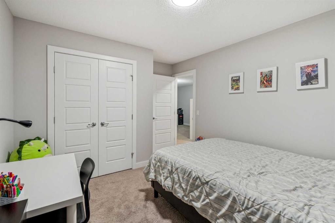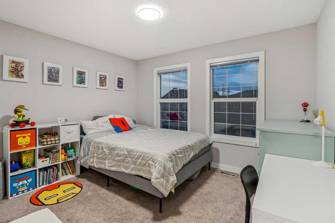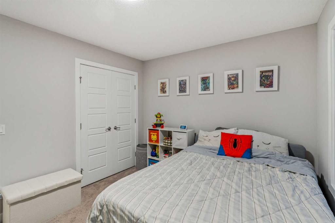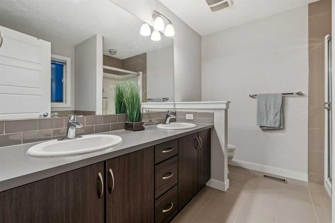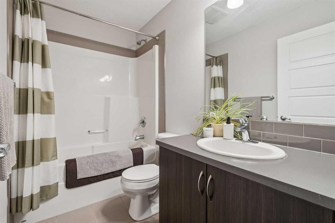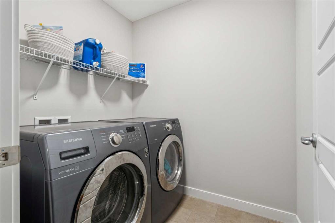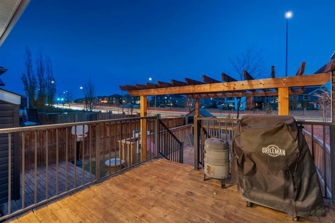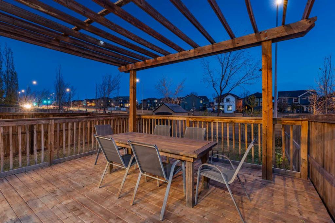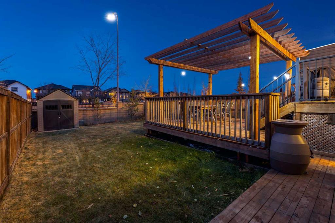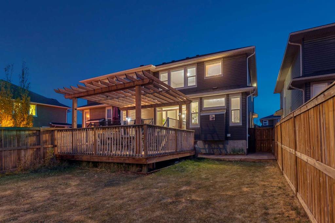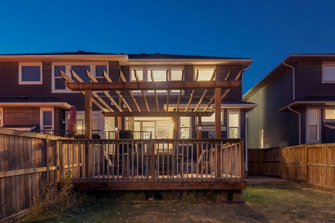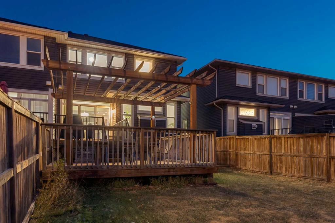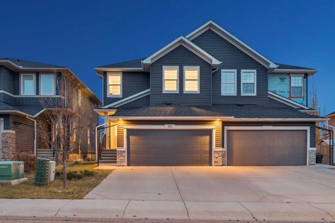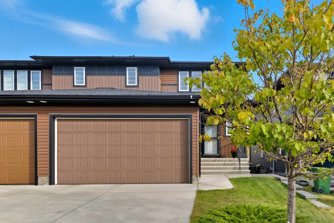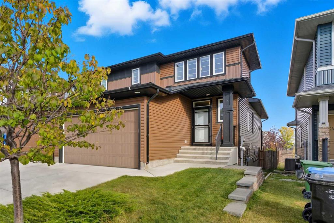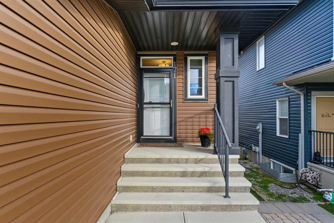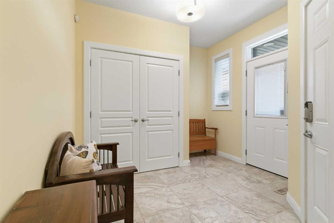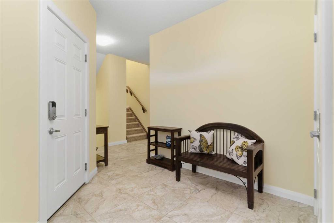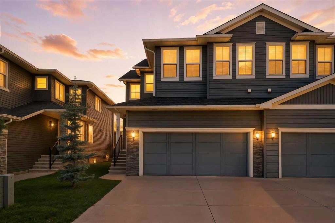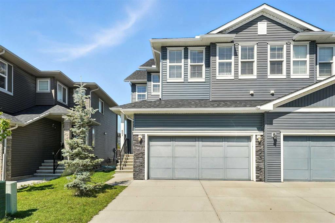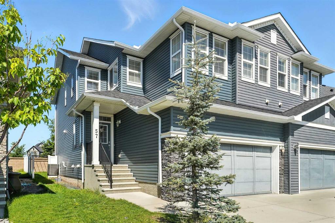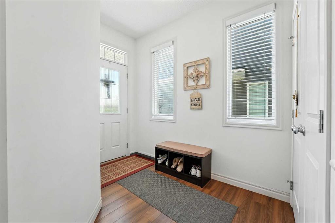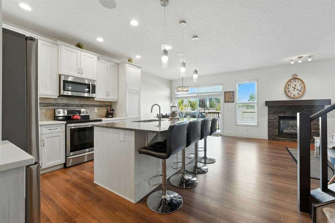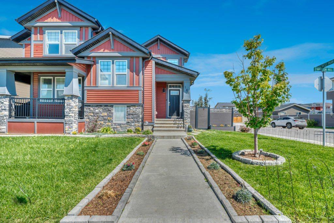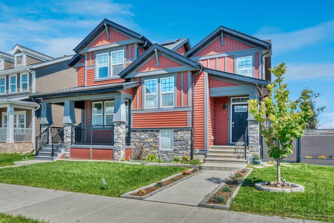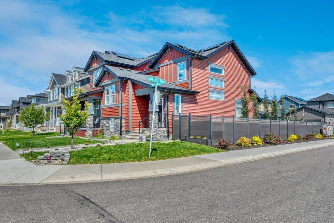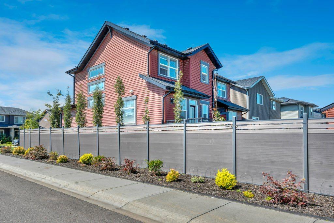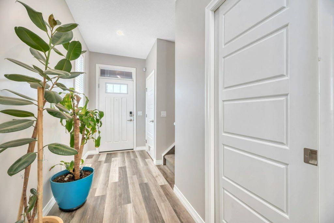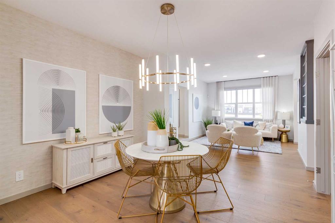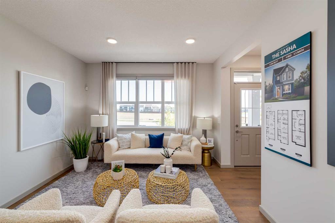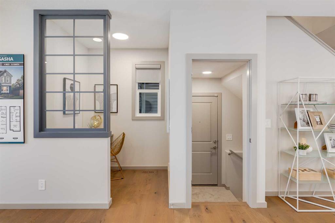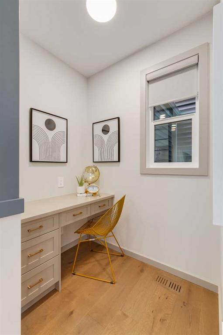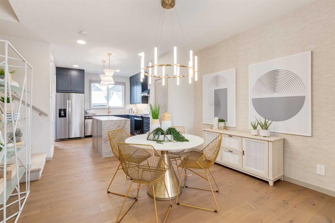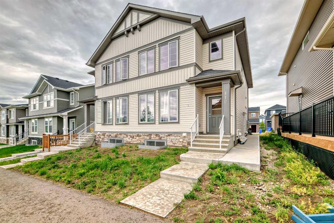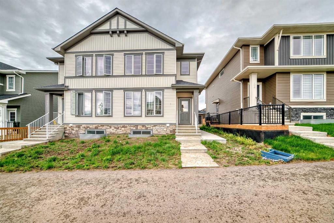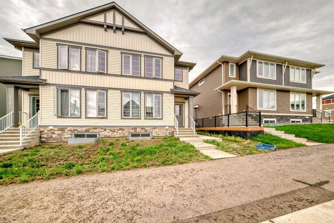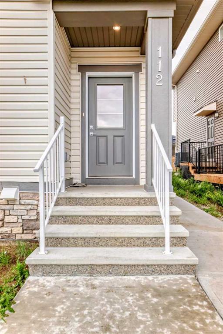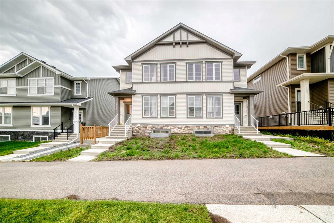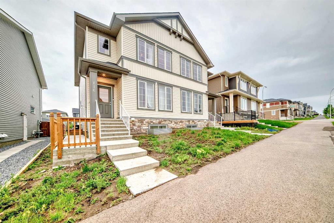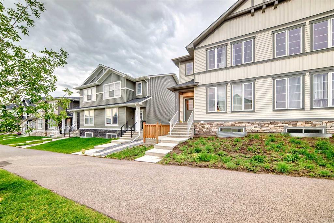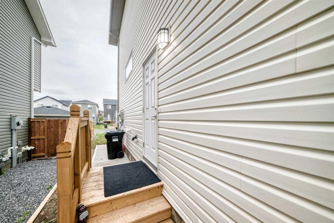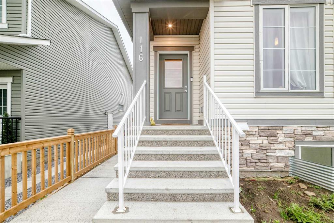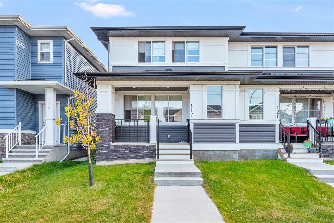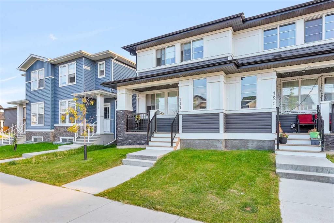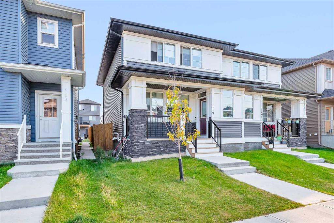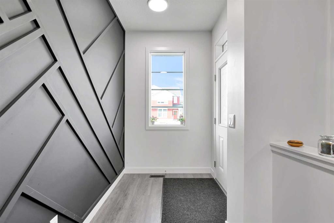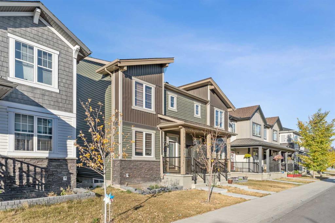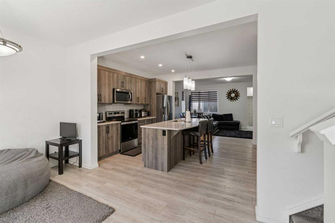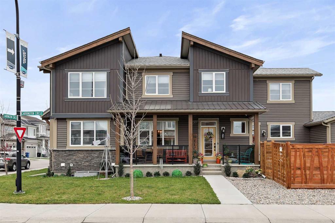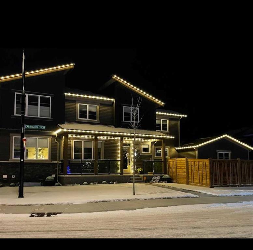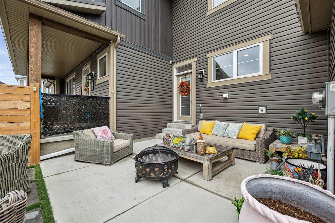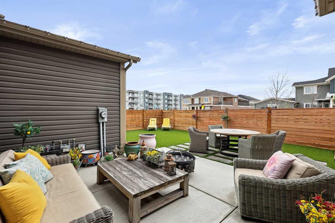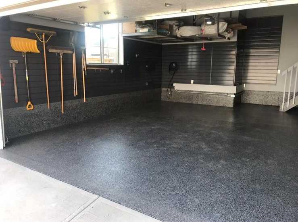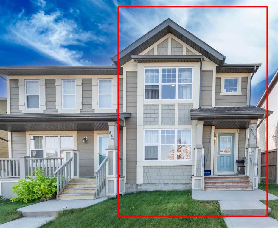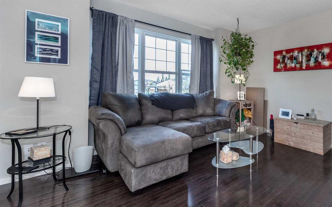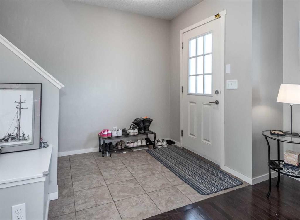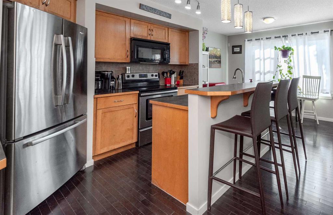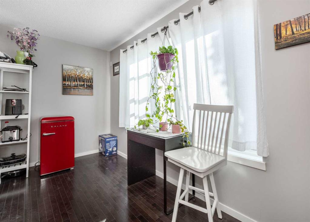159 Evanswood Circle NW
Calgary T3P 0K2
MLS® Number: A2268125
$ 638,500
3
BEDROOMS
2 + 1
BATHROOMS
2,005
SQUARE FEET
2014
YEAR BUILT
Welcome to 159 Evanswood Circle NW — A Charming Family Home in the Heart of Evanston. Located in the highly desirable, family-friendly community of Evanston, this original-owner semi-attached home offers comfort, functionality, and modern convenience. With 3 bedrooms, 2.5 bathrooms, and upgrades like 9 foot ceilings on the main floor, this home is perfect for families and first-time buyers. Just steps away from schools, parks, playgrounds, transit, restaurants, and everyday amenities, the location is unbeatable. Step inside to a bright, open-concept main floor filled with natural light and designed for family living and entertaining. The kitchen features granite countertops, stainless steel appliances, ample cabinetry, and a walkthrough pantry connected directly to the garage — making grocery drop-off easy and efficient. From the dining area, sliding doors take you to your custom-built backyard patio, ideal for BBQs and outdoor relaxation and entertaining. A powder room completes the main level. Upstairs, you’ll find a cozy bonus room, perfect for movie nights or a kids’ play space. The primary bedroom features a 4-piece ensuite and walk-in closet. Two additional spacious bedrooms and a full bathroom provide plenty of room for family or guests. You'll also love the convenient upstairs laundry with washer and dryer, making daily chores a breeze. Central air conditioning installed in 2024 for for those hot summers. The undeveloped basement offers endless potential to customize — whether you envision a home gym, additional bedroom, or recreation room. Also here are some notable location near this gorgeous home such as Kenneth D. Taylor School & Our Lady of Grace School, Evanston Towne Centre (groceries, dining, services), parks, playgrounds, walking paths & transit. There is a new middle school being built AND a new elementary school just steps away from the home. As well as quick access to Stoney Trail, Nose Hill Park & shopping at Creekside and Sage Hill Plaza. New shingles for the roof have been replaced this year! Call now for your private showing!
| COMMUNITY | Evanston |
| PROPERTY TYPE | Semi Detached (Half Duplex) |
| BUILDING TYPE | Duplex |
| STYLE | 2 Storey, Side by Side |
| YEAR BUILT | 2014 |
| SQUARE FOOTAGE | 2,005 |
| BEDROOMS | 3 |
| BATHROOMS | 3.00 |
| BASEMENT | Full |
| AMENITIES | |
| APPLIANCES | Central Air Conditioner, Dishwasher, Dryer, Electric Cooktop, Garage Control(s), Microwave Hood Fan, Refrigerator, Washer |
| COOLING | Central Air |
| FIREPLACE | Gas |
| FLOORING | Carpet, Ceramic Tile, Hardwood |
| HEATING | Forced Air, Natural Gas |
| LAUNDRY | Upper Level |
| LOT FEATURES | Back Yard, No Neighbours Behind |
| PARKING | Concrete Driveway, Double Garage Attached |
| RESTRICTIONS | Restrictive Covenant |
| ROOF | Asphalt Shingle |
| TITLE | Fee Simple |
| BROKER | RE/MAX iRealty Innovations |
| ROOMS | DIMENSIONS (m) | LEVEL |
|---|---|---|
| Kitchen | 13`2" x 9`11" | Main |
| Dining Room | 13`6" x 10`8" | Main |
| Living Room | 15`6" x 12`5" | Main |
| 2pc Bathroom | 4`10" x 4`9" | Main |
| 4pc Bathroom | 8`5" x 4`11" | Upper |
| 5pc Ensuite bath | 9`3" x 8`6" | Upper |
| Bonus Room | 14`4" x 13`5" | Upper |
| Laundry | 6`6" x 5`4" | Upper |
| Bedroom - Primary | 13`11" x 13`5" | Upper |
| Bedroom | 12`1" x 10`1" | Upper |
| Bedroom | 10`7" x 10`5" | Upper |

