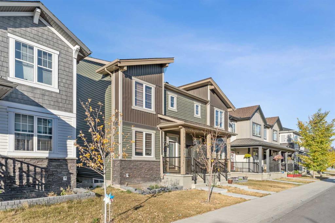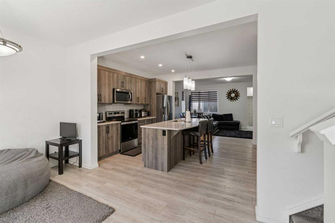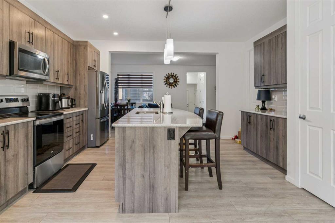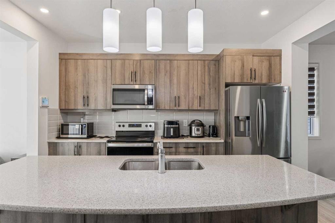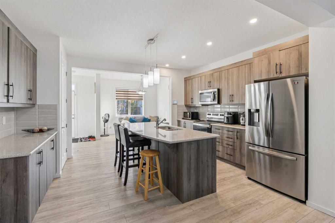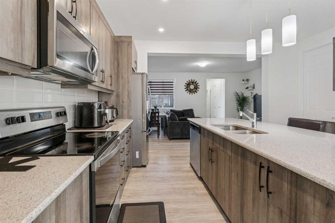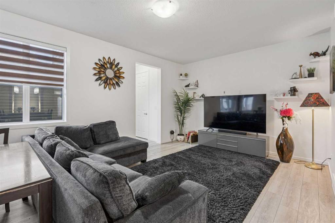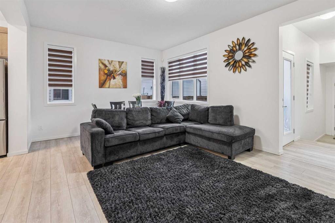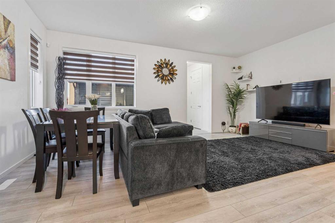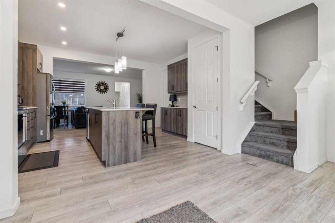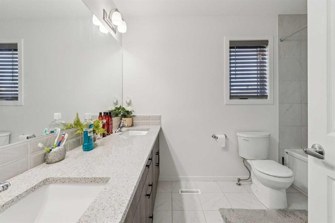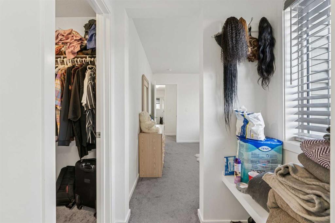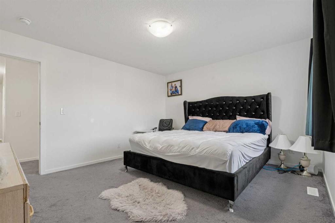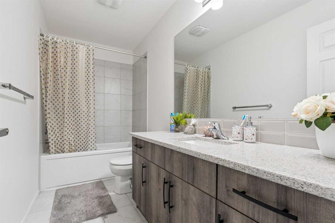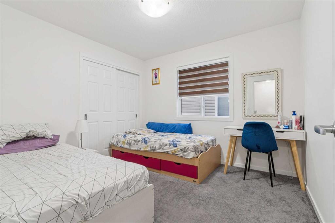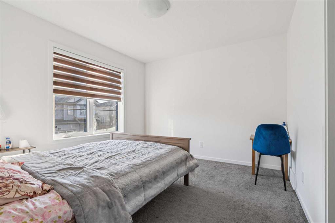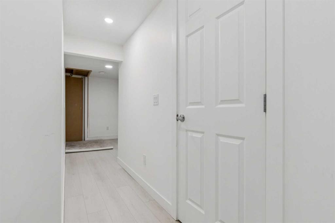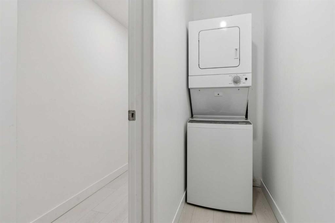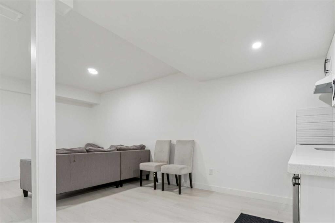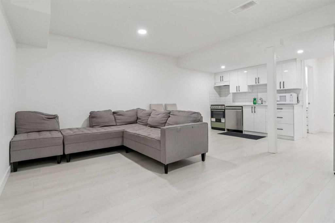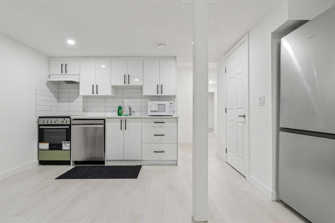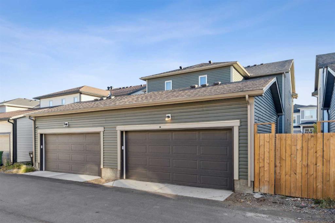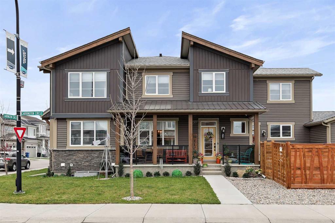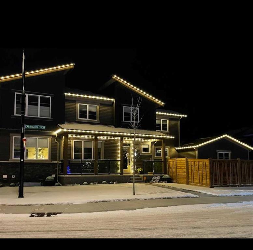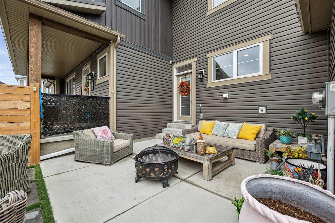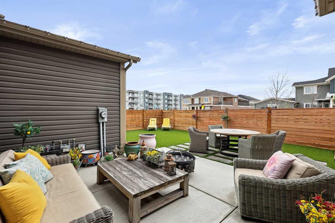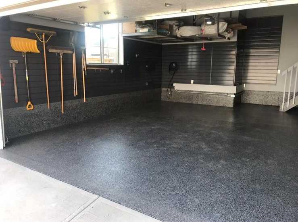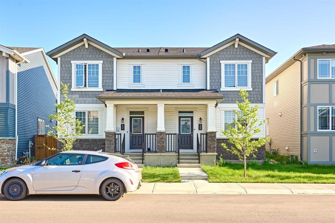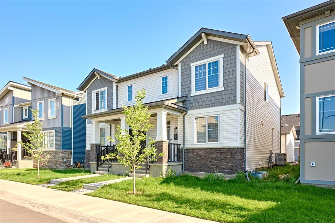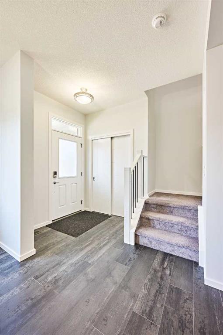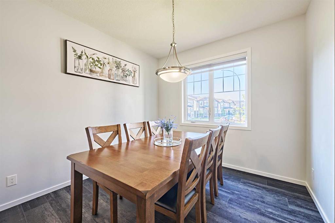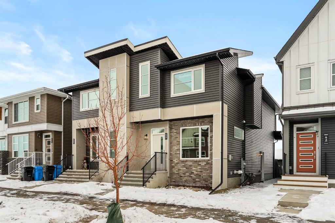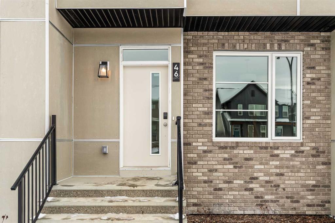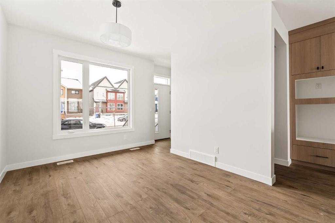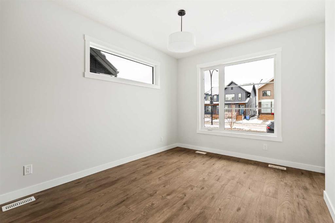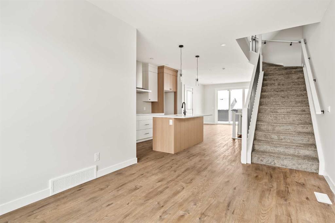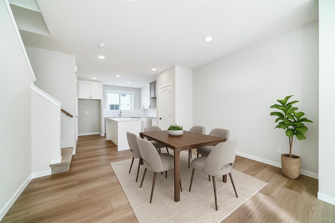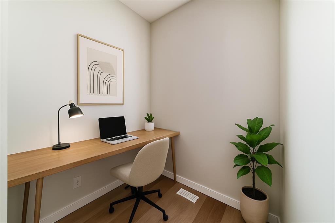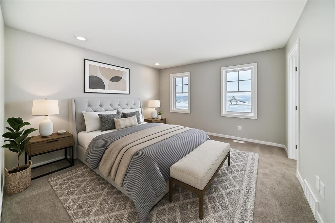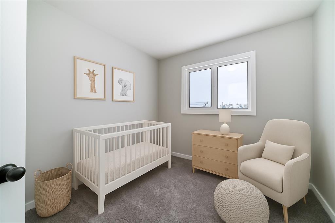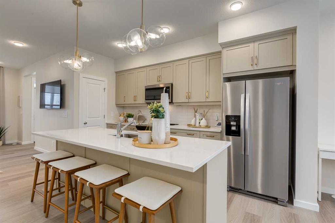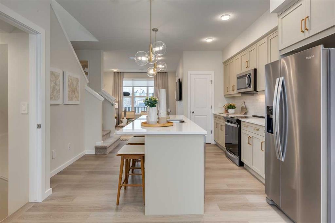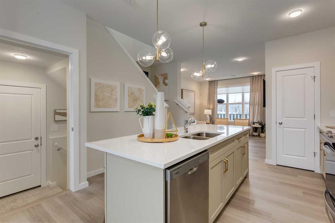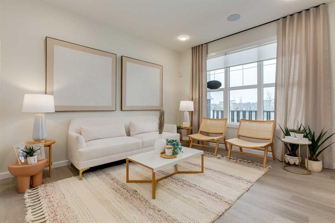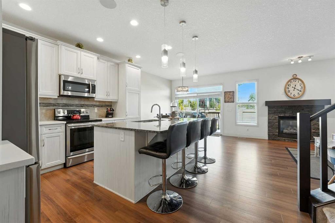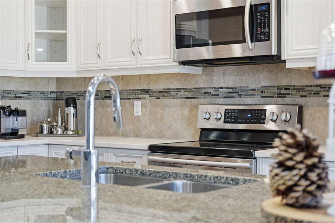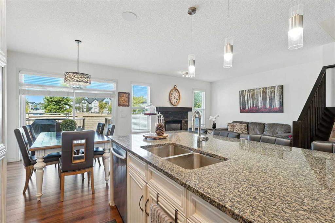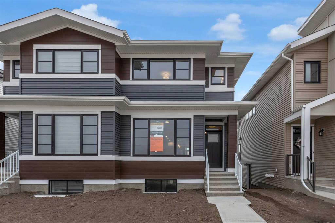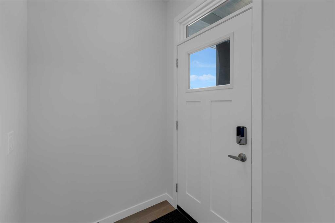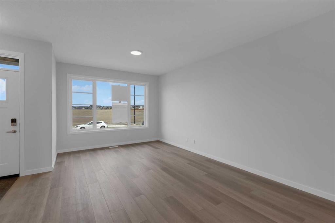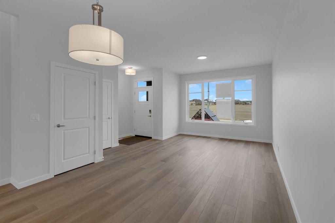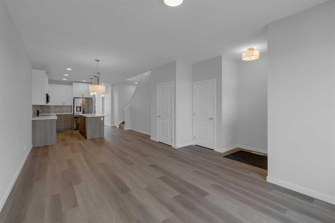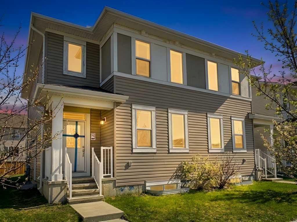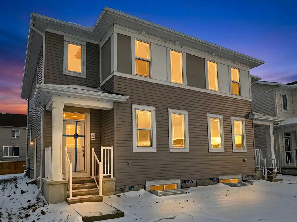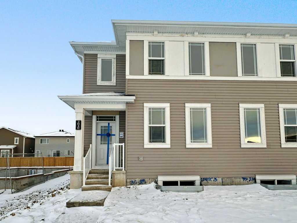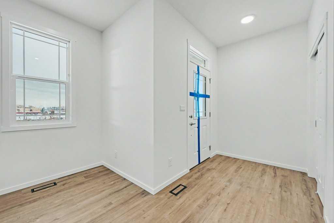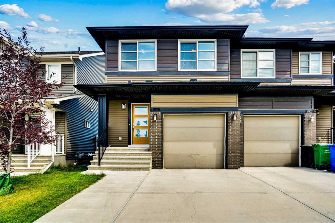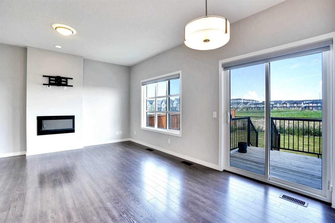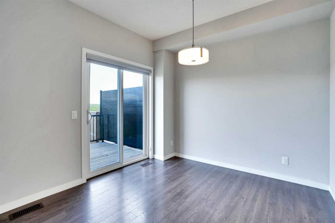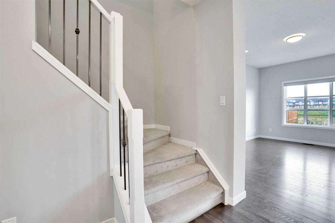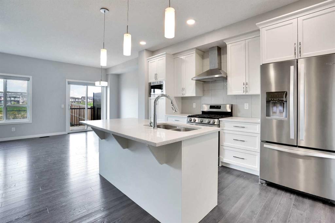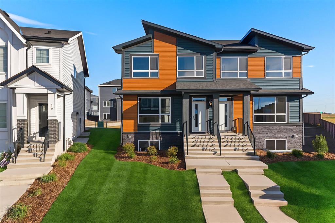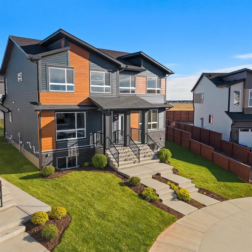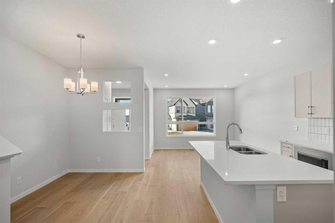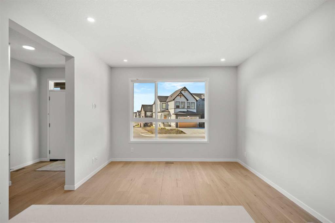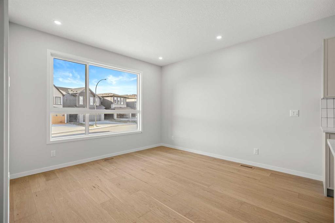223 Carrington Circle NW
Calgary T3P 0Y4
MLS® Number: A2264624
$ 645,000
4
BEDROOMS
3 + 1
BATHROOMS
1,789
SQUARE FEET
2022
YEAR BUILT
Stylish Duplex with Finished Walk-Up Basement in Carrington NW! Discover this beautifully maintained duplex in the sought-after community of Carrington NW. Where elegant design meets everyday convenience. Featuring 3+1 bedrooms, this home offers a perfect blend of style, comfort, and functionality. Step inside to find 9 knockdown ceilings, a bright open-concept main floor, and a spacious living and dining area ideal for entertaining. The chef-inspired kitchen is the heart of the home, showcasing custom soft-close cabinetry, quartz countertops, a large dining space, pantry, and premium appliances including a microwave and refrigerator — all designed to make cooking and gathering a joy. Upstairs, you’ll find three well-sized bedrooms, including an elegant primary suite complete with a walk-in closet and elegantly appointed ensuite. The convenient ample second-floor laundry makes daily living that much easier. Downstairs, the fully finished walk-up basement offers incredible flexibility — featuring a private suite with a spacious bedroom, modern bathroom, compact kitchen, and large family area — perfect for guests, extended family, or a mortgage helper. Enjoy the comfort of a finished, oversized rear attached garage, ideal for winter parking and extra storage. Located in Carrington NW, you’re just minutes from Stoney Trail, playgrounds, schools, shops, and everyday amenities — plus, only 15 minutes to the airport and 6 minutes to major shopping centers. This home has been lovingly cared for and possession is negotiable. Don’t miss your chance — book your private showing today and fall in love with your new home in Carrington!
| COMMUNITY | Carrington |
| PROPERTY TYPE | Semi Detached (Half Duplex) |
| BUILDING TYPE | Duplex |
| STYLE | 2 Storey, Side by Side |
| YEAR BUILT | 2022 |
| SQUARE FOOTAGE | 1,789 |
| BEDROOMS | 4 |
| BATHROOMS | 4.00 |
| BASEMENT | Full |
| AMENITIES | |
| APPLIANCES | Central Air Conditioner, Dishwasher, Dryer, Electric Cooktop, Electric Oven, Garage Control(s), Microwave Hood Fan, Refrigerator, Window Coverings |
| COOLING | Central Air |
| FIREPLACE | N/A |
| FLOORING | Carpet, Hardwood, Tile |
| HEATING | Forced Air |
| LAUNDRY | Upper Level |
| LOT FEATURES | Back Lane, Back Yard, Low Maintenance Landscape, Street Lighting |
| PARKING | Double Garage Attached, Garage Faces Rear |
| RESTRICTIONS | None Known |
| ROOF | Asphalt Shingle |
| TITLE | Fee Simple |
| BROKER | CIR Realty |
| ROOMS | DIMENSIONS (m) | LEVEL |
|---|---|---|
| Bedroom | 10`2" x 9`5" | Basement |
| Furnace/Utility Room | 15`2" x 2`11" | Basement |
| Living Room | 14`8" x 10`11" | Basement |
| 4pc Bathroom | 8`4" x 4`11" | Basement |
| Kitchen | 14`8" x 8`11" | Basement |
| Atrium | 9`3" x 6`1" | Basement |
| 2pc Bathroom | 6`7" x 2`11" | Main |
| Kitchen | 12`8" x 9`4" | Main |
| Dining Room | 10`3" x 10`1" | Main |
| Living Room | 19`3" x 12`6" | Main |
| Laundry | 6`6" x 5`7" | Upper |
| Bedroom - Primary | 13`9" x 12`5" | Upper |
| Bedroom | 10`8" x 9`11" | Upper |
| Bedroom | 11`11" x 10`6" | Upper |
| 4pc Bathroom | 10`9" x 4`11" | Upper |
| 5pc Ensuite bath | 10`4" x 7`6" | Upper |


