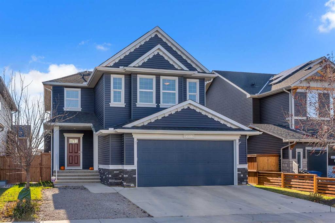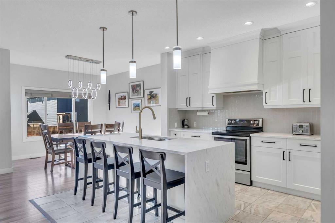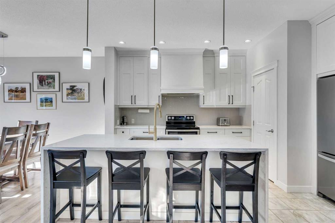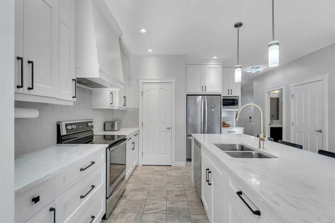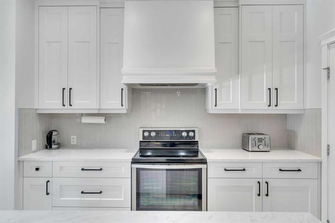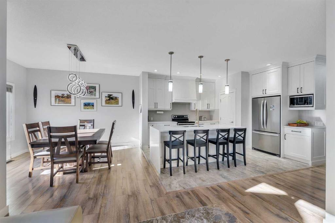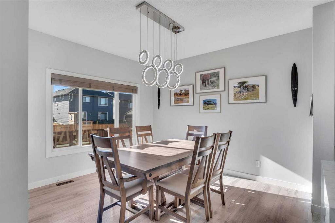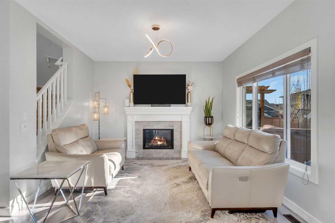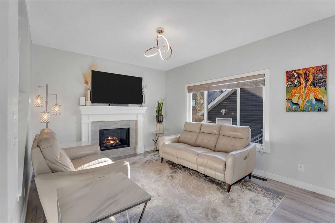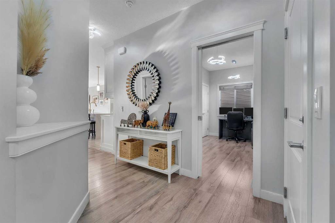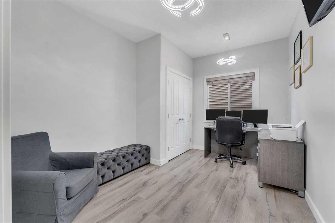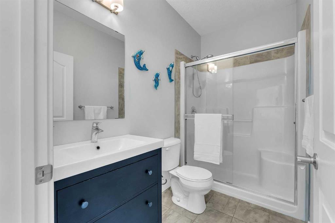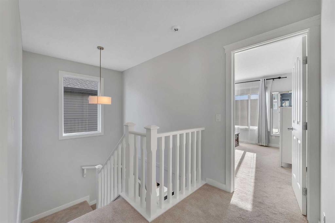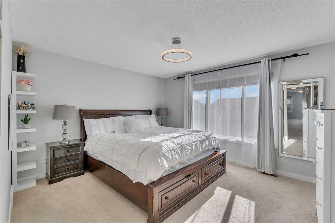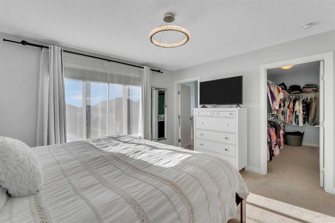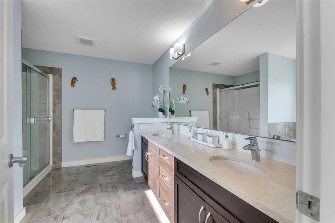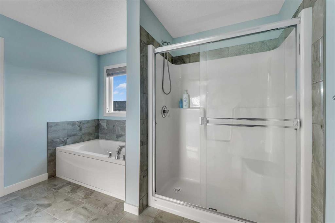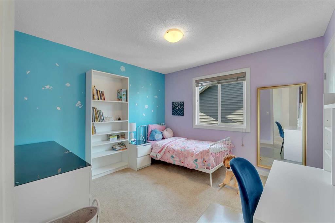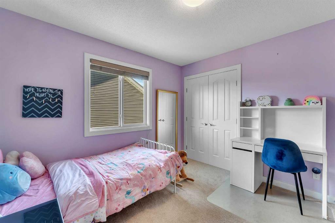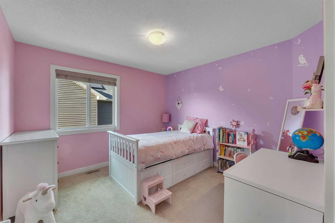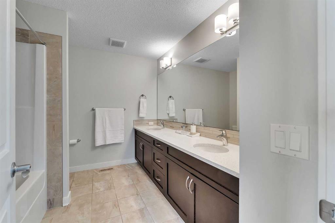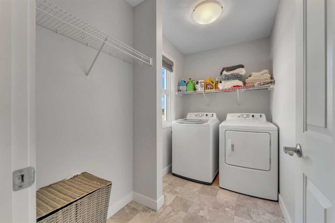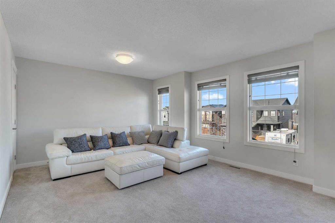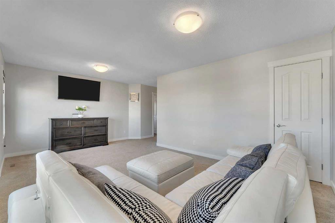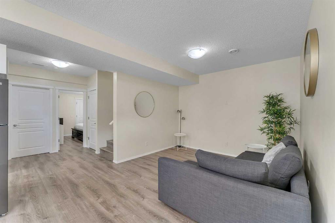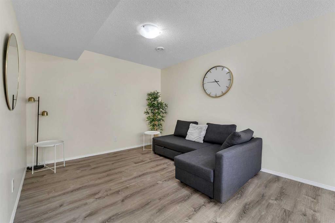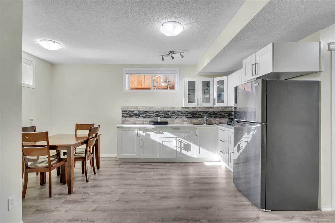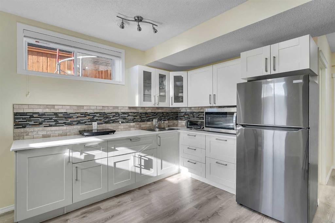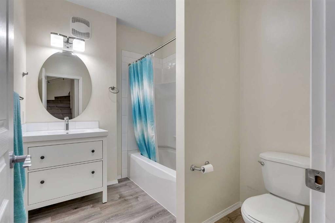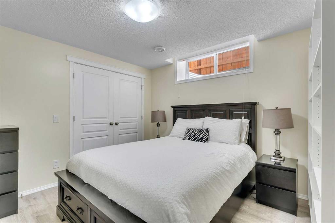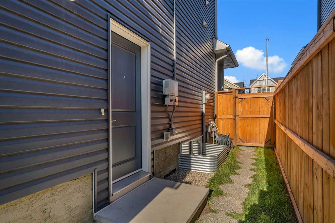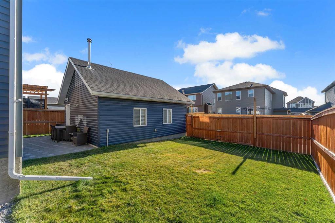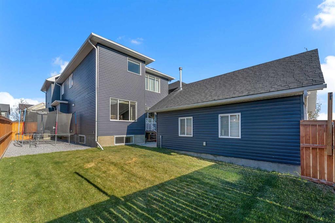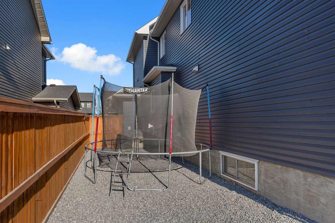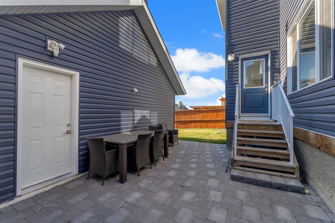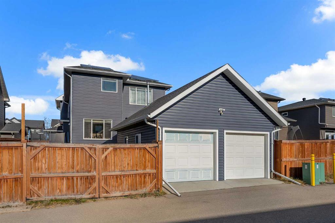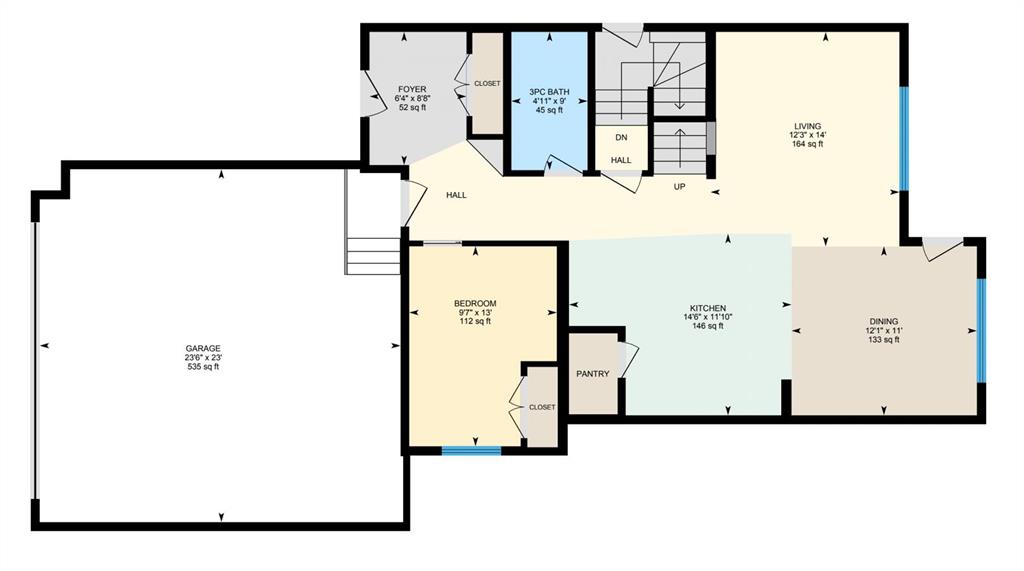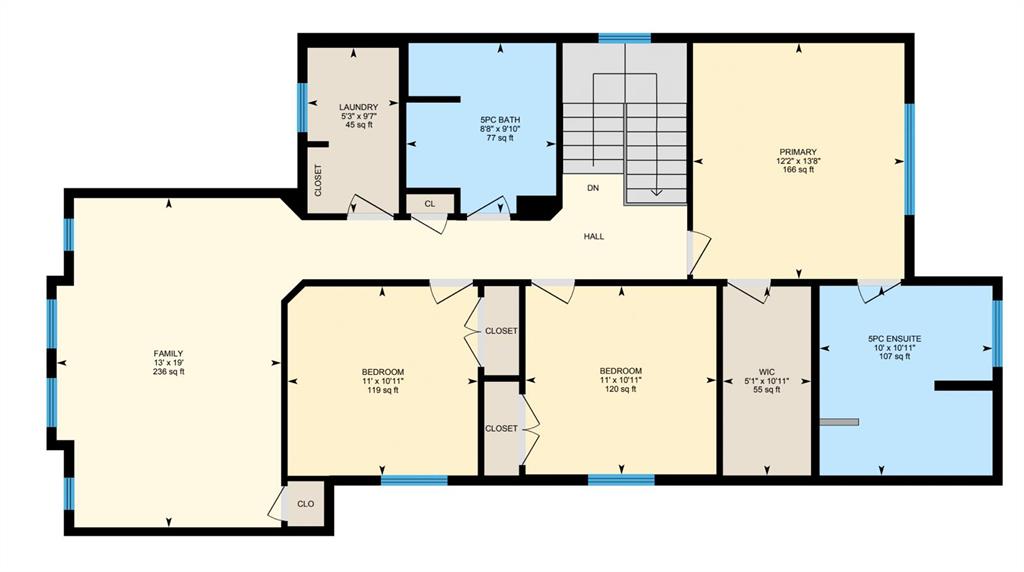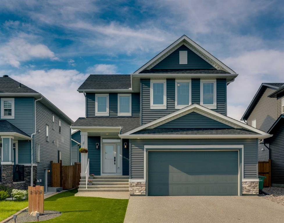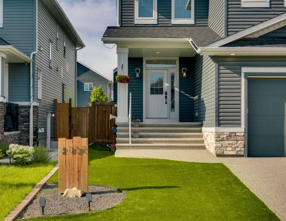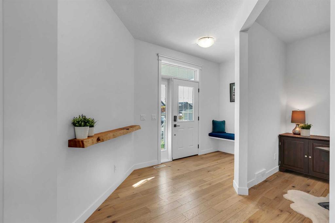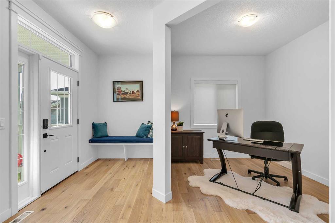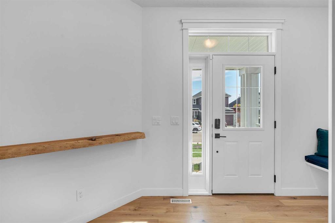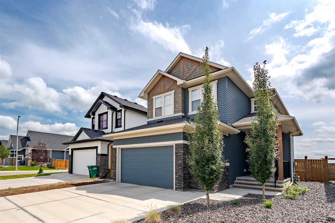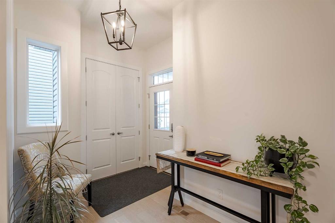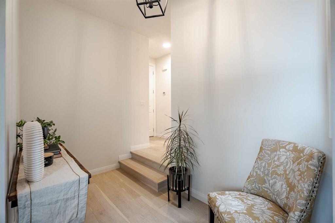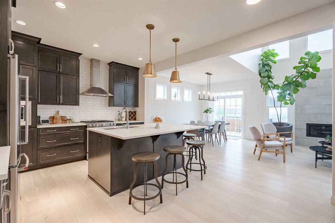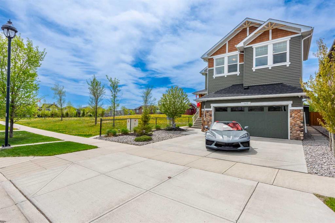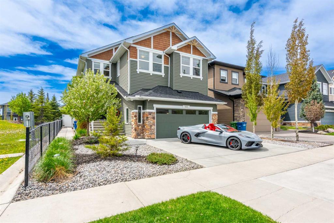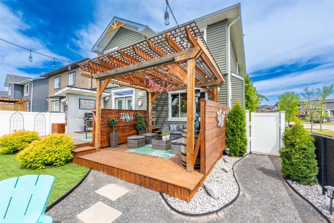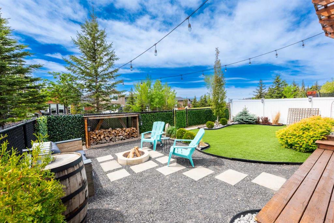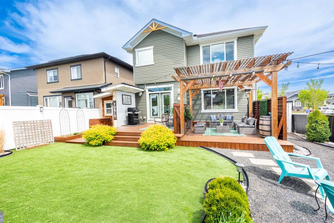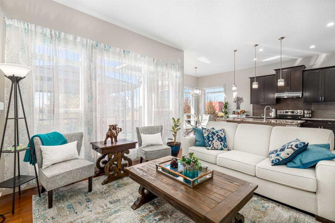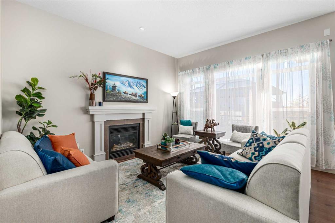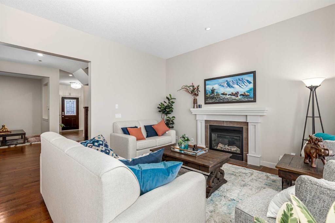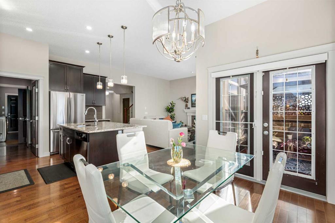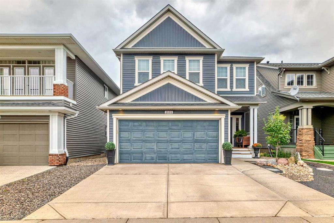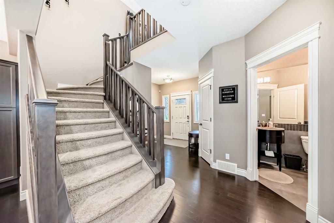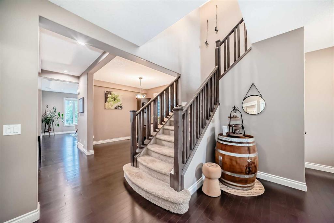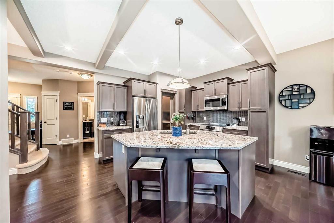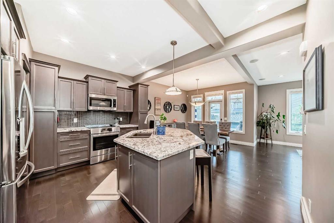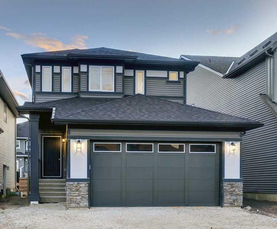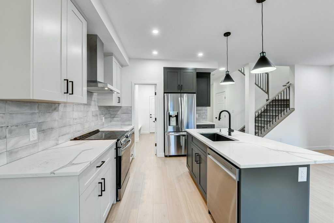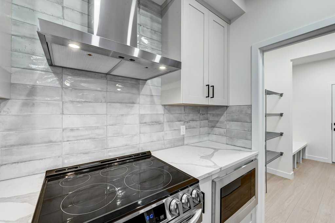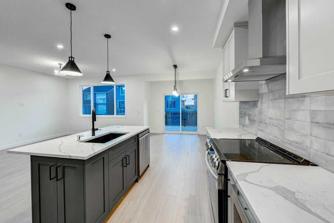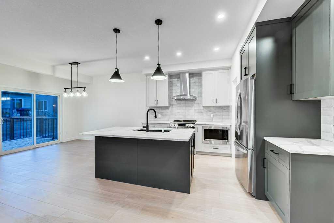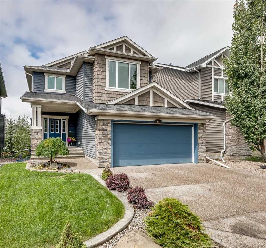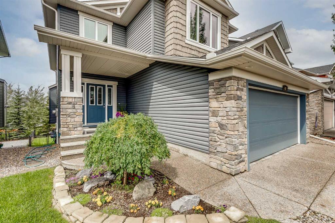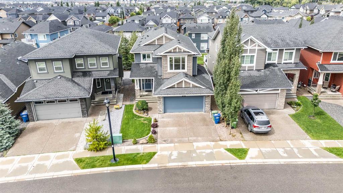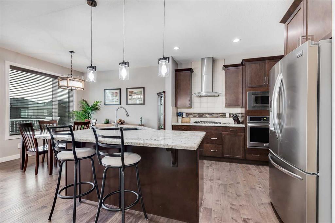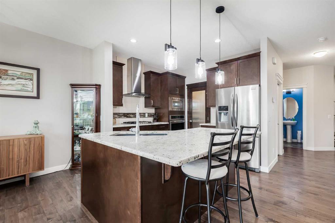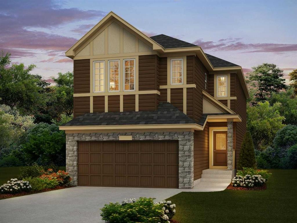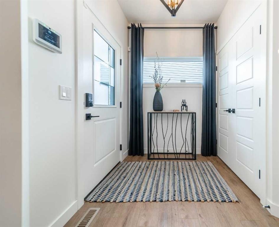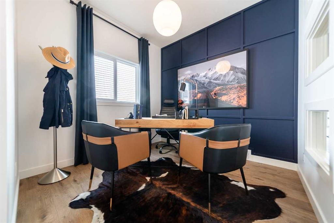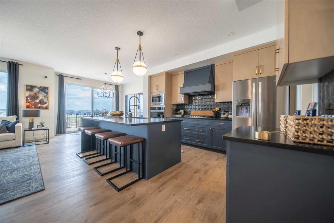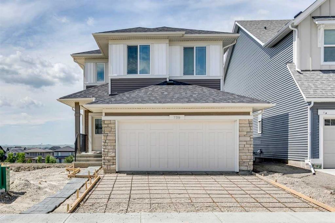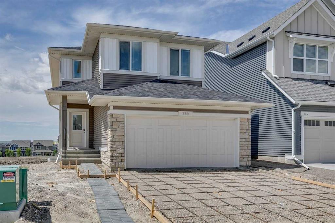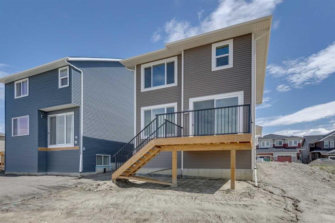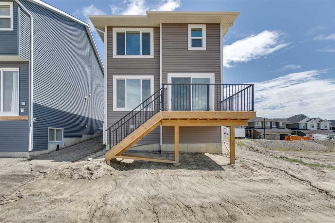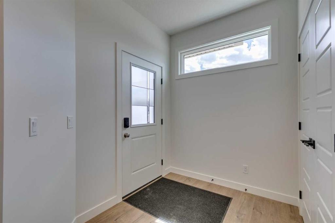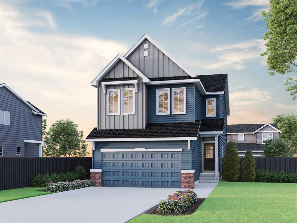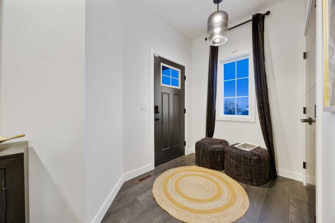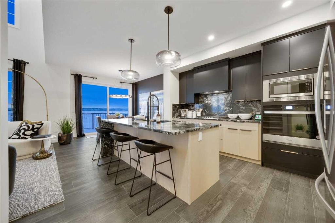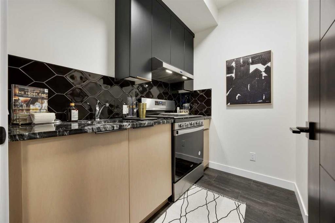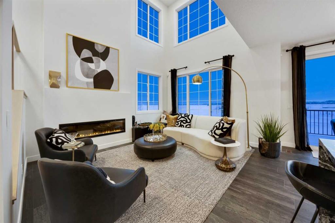1535 Ravensmoor Way SE
Airdrie T4A 0V9
MLS® Number: A2267306
$ 799,900
5
BEDROOMS
4 + 0
BATHROOMS
2,251
SQUARE FEET
2017
YEAR BUILT
Calling all car and toy enthusiasts, hobbyists, and savvy buyers! This custom-built air-conditioned home offers just over 2,250 sq. ft. of upgraded living space with an illegal basement suite, solar panels, two garages, 5 bedrooms, 4 bathrooms and RV parking. This home is not only energy-efficient but also sufficient for the whole family and more. Step inside to discover a thoughtfully designed main floor that features a bedroom and full bathroom, ideal for guests, aging parents, or a convenient home office. The stunning kitchen is a true showstopper with white cabinetry, an elegant hood range, sleek stainless-steel appliances, and a spacious island with waterfall quartz countertops. The kitchen flows seamlessly into the dining area and bright living room, where a gas fireplace serves as the focal point, creating a warm, inviting space to gather. Upstairs, you'll find two additional bedrooms, a full bathroom with dual sinks so the kids don't have to share, a bonus room ideal for family living, and a generous primary suite with a beautifully finished en-suite bathroom and walk-in closet. Outside, the spacious backyard offers even more to love, featuring a detached 19' x 20'11' garage, RV or trampoline parking, and double-gate access, providing options for however you'd like to utilize the space. The attached garage is oversized 23' x 23'6' with an 8 door, providing ample room for your vehicles, tools, and toys. The lower level features a well-laid-out one-bedroom illegal suite with a separate entrance and 9' ceilings, an open-concept living and dining area, ample cabinetry, and a full bathroom, making it ideal for extended family or guests. This home truly has it all, with upgraded finishes, flexible living spaces, room to grow, and a garage and yard setup hard to find. You won't want to miss the opportunity to call this exceptional property yours. Conveniently located in the desirable, family-friendly neighborhood of Ravenswood, you are close to multiple schools, parks, pathways, and have quick access to shopping and the highway out of town.
| COMMUNITY | Ravenswood |
| PROPERTY TYPE | Detached |
| BUILDING TYPE | House |
| STYLE | 2 Storey |
| YEAR BUILT | 2017 |
| SQUARE FOOTAGE | 2,251 |
| BEDROOMS | 5 |
| BATHROOMS | 4.00 |
| BASEMENT | Full |
| AMENITIES | |
| APPLIANCES | Central Air Conditioner, Dishwasher, Microwave, Refrigerator, Stove(s), Washer/Dryer |
| COOLING | Central Air |
| FIREPLACE | Gas |
| FLOORING | Carpet, Tile, Vinyl |
| HEATING | Forced Air |
| LAUNDRY | Laundry Room, Upper Level |
| LOT FEATURES | Back Lane, Back Yard, Front Yard |
| PARKING | Double Garage Attached, Double Garage Detached, RV Access/Parking |
| RESTRICTIONS | Airspace Restriction, Restrictive Covenant |
| ROOF | Asphalt Shingle |
| TITLE | Fee Simple |
| BROKER | LPT Realty |
| ROOMS | DIMENSIONS (m) | LEVEL |
|---|---|---|
| 4pc Bathroom | Basement | |
| Bedroom | 11`4" x 10`11" | Basement |
| Kitchen | 9`5" x 16`9" | Basement |
| Game Room | 14`3" x 11`3" | Basement |
| Furnace/Utility Room | Basement | |
| 3pc Bathroom | Main | |
| Bedroom | 13`0" x 9`7" | Main |
| Dining Room | 11`0" x 12`1" | Main |
| Foyer | 8`8" x 6`4" | Main |
| Kitchen | 11`10" x 14`6" | Main |
| Living Room | 14`0" x 12`3" | Main |
| 5pc Bathroom | 9`10" x 8`8" | Second |
| 5pc Ensuite bath | 10`11" x 10`0" | Second |
| Bedroom | 10`11" x 11`0" | Second |
| Bedroom | 10`11" x 11`0" | Second |
| Family Room | 19`0" x 13`0" | Second |
| Laundry | 9`7" x 5`3" | Second |
| Bedroom - Primary | 13`8" x 12`2" | Second |
| Walk-In Closet | Second |

