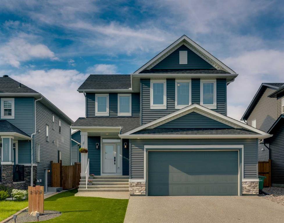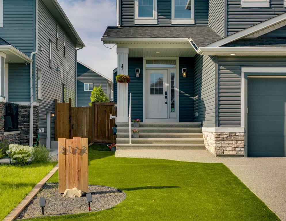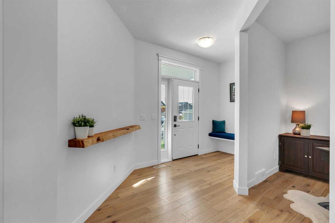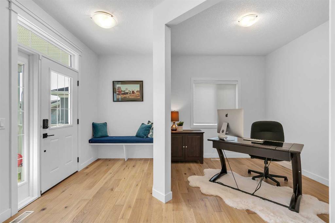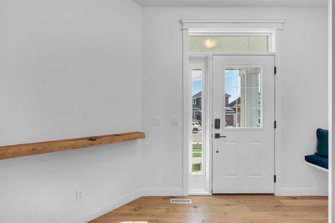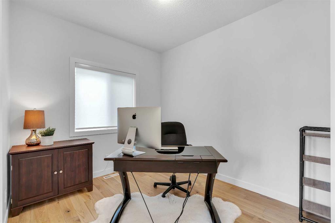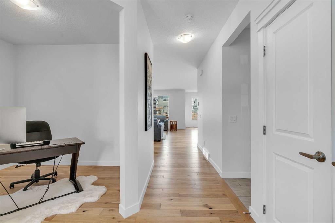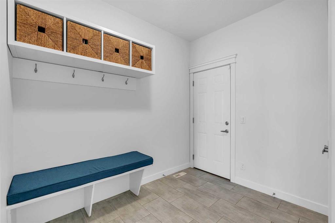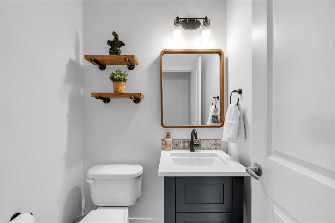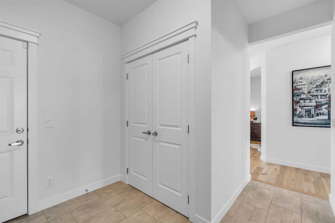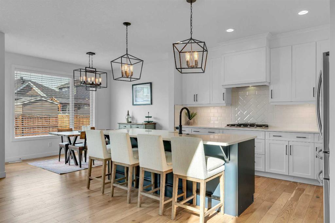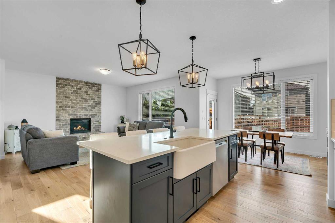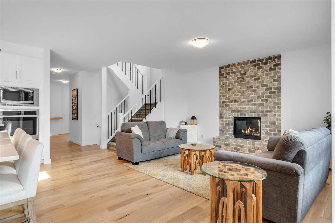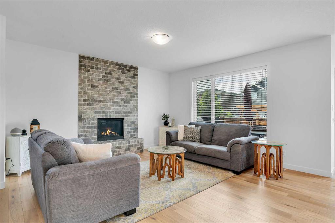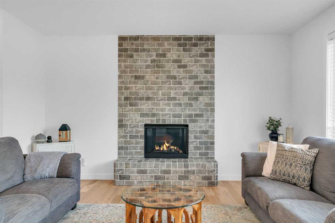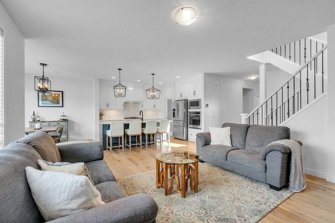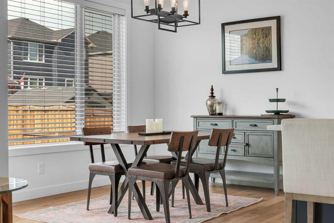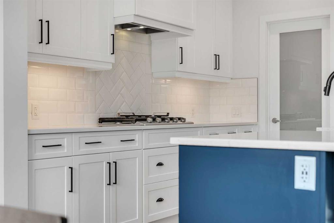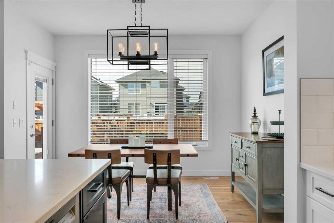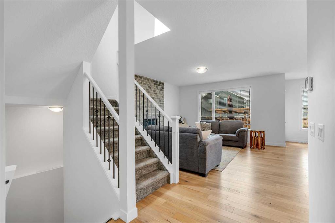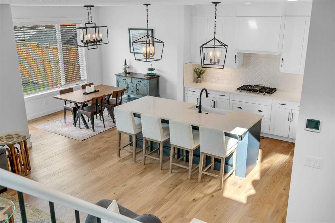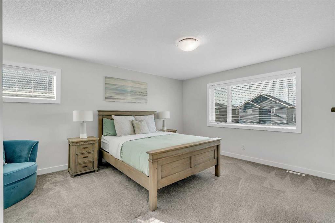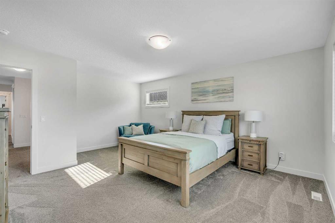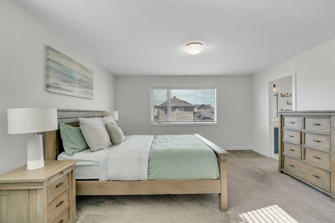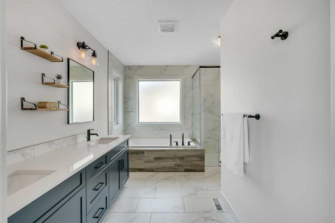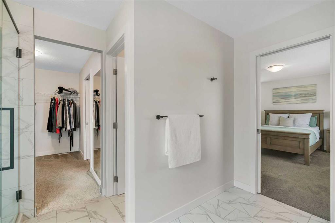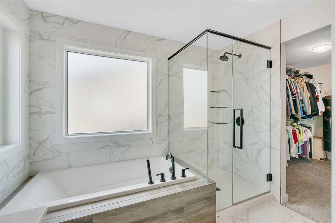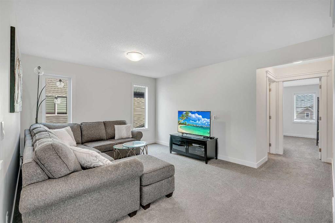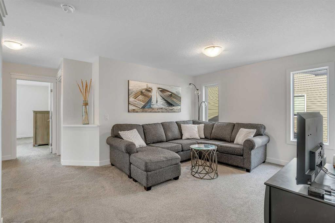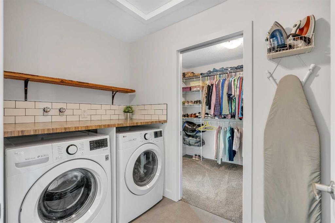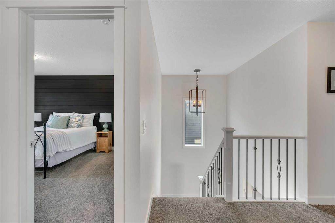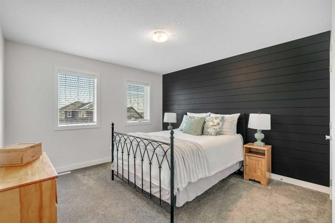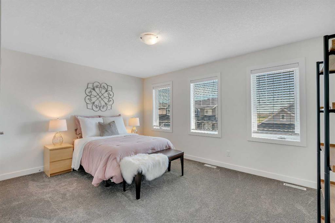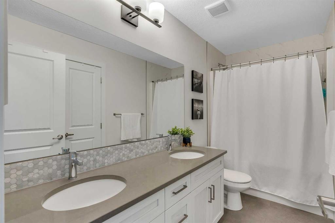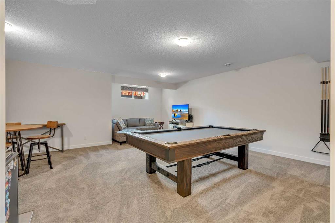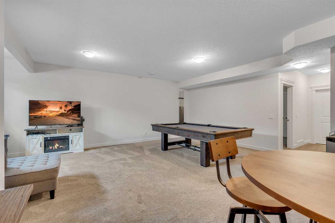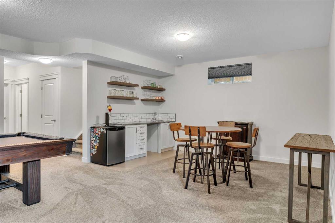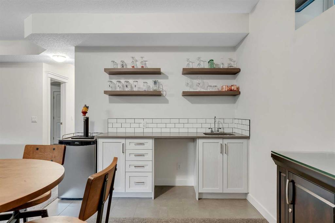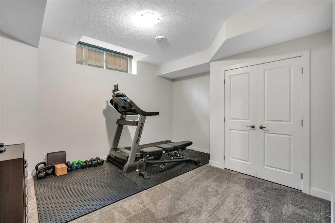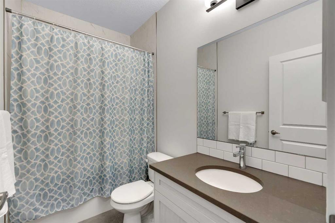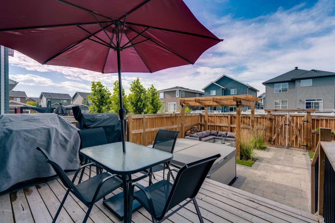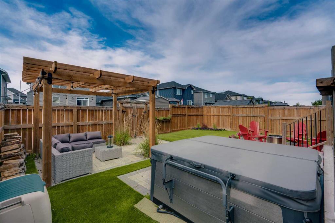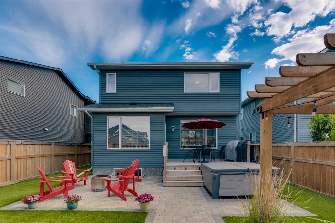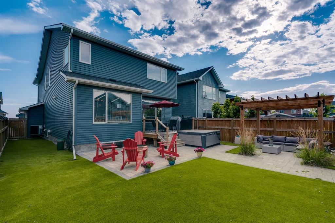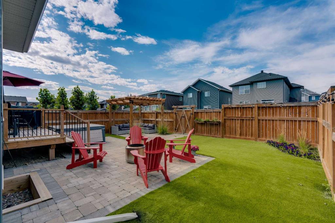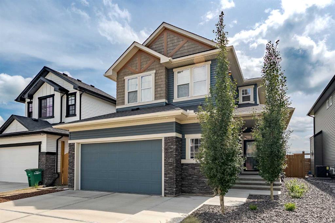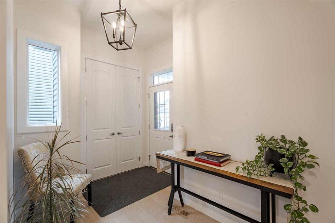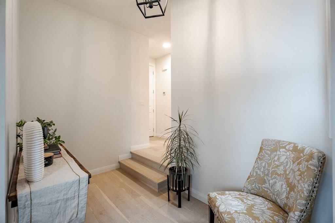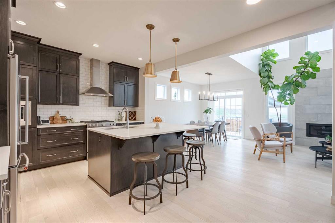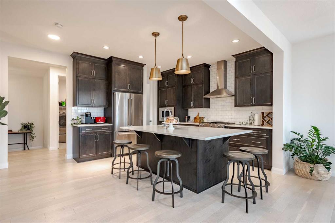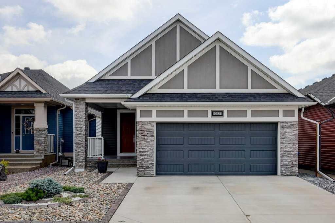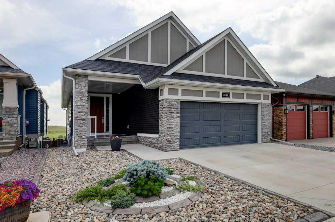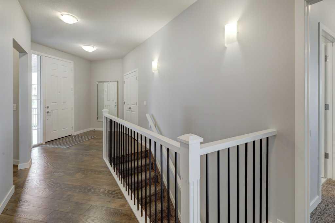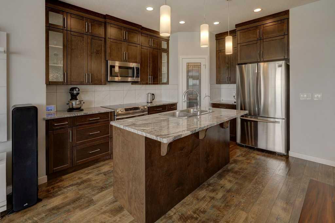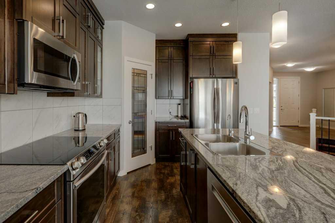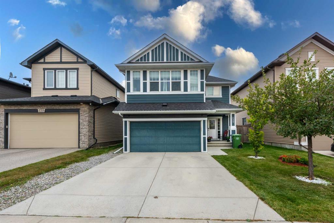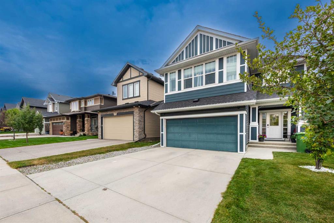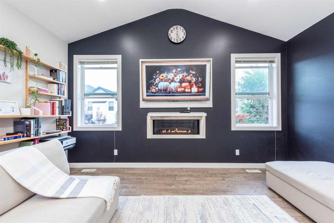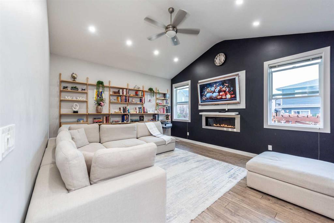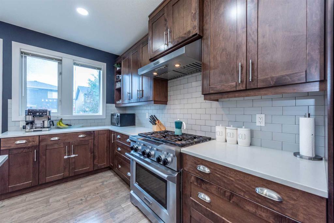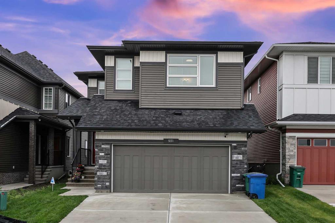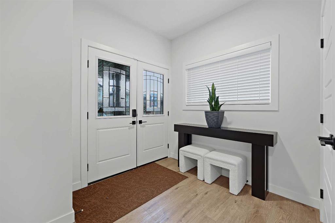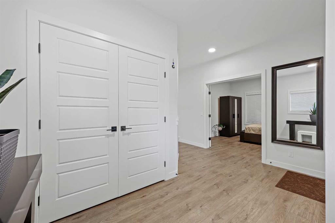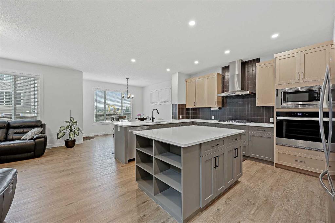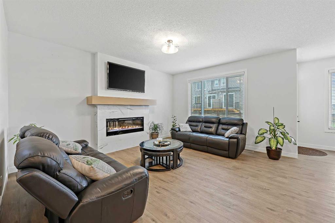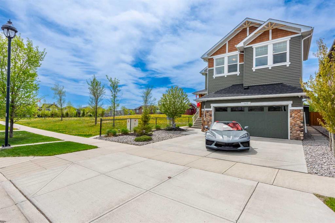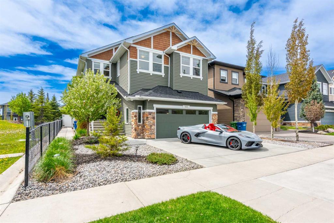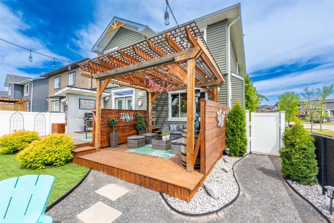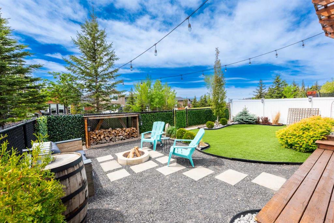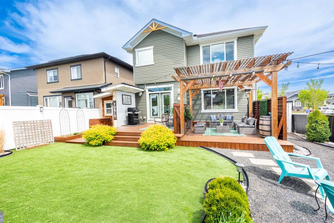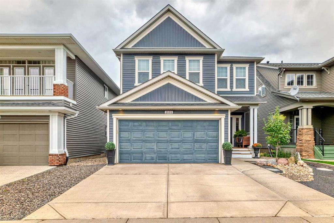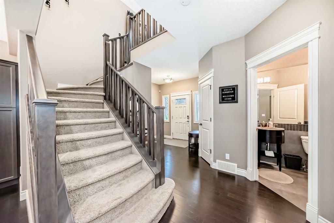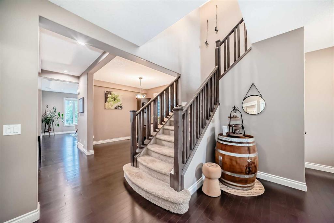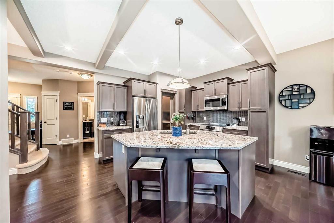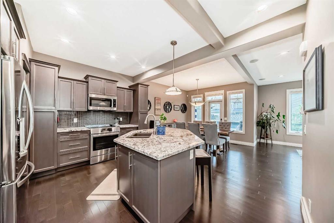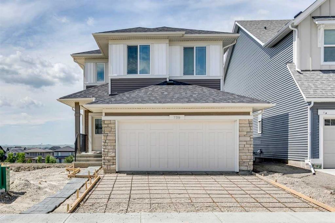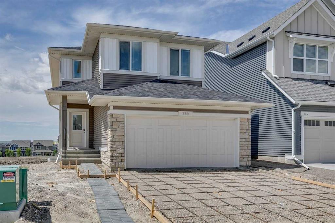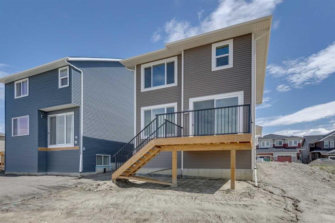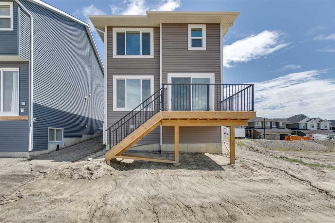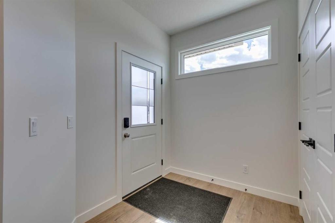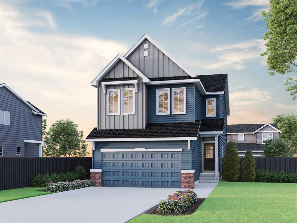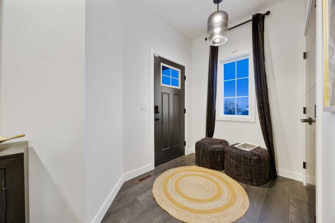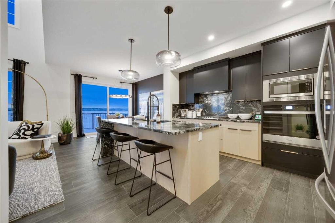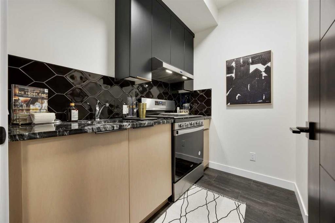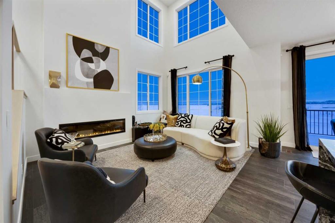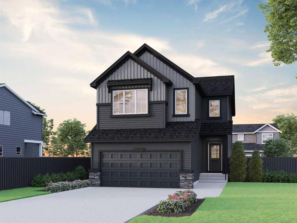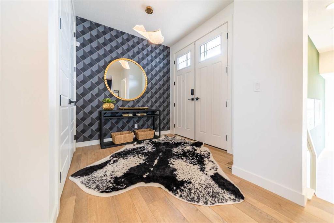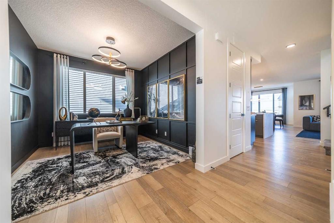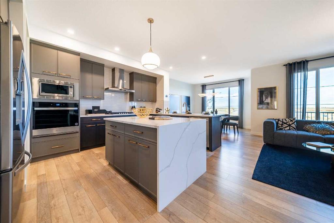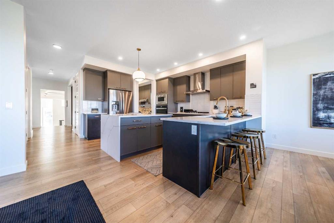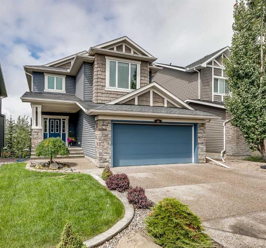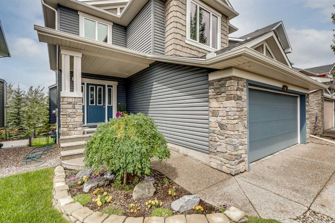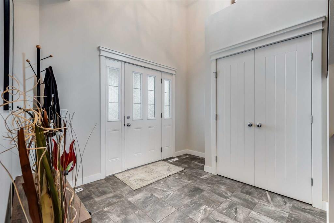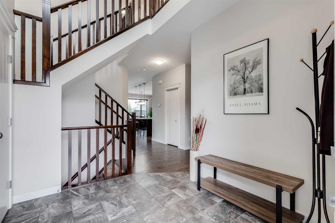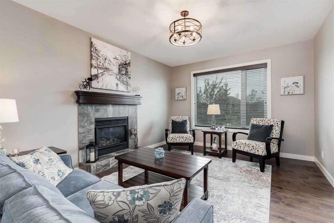2173 Ravensdun Crescent SE
Airdrie T4A 3K3
MLS® Number: A2244242
$ 829,900
4
BEDROOMS
3 + 1
BATHROOMS
2,463
SQUARE FEET
2019
YEAR BUILT
Step into this beautifully maintained home in Ravenswood, Airdrie, where functionality and comfort come together in over 3,400 sq ft of usable space! From the moment you arrive, the front-facing double attached garage and covered porch set a warm and functional tone. Step inside to a spacious entryway with high ceilings and a warm welcome to the home. Just off the front hall, a private office sits in a quiet alcove—ideal for working from home or managing daily life. Moving further in, the open-concept main floor is bright and inviting, with engineered hardwood flooring running throughout. The living room features a central fireplace with decorative brickwork, offering both warmth and visual appeal, while large windows flood the dining space with natural light and offer clear views of the landscaped backyard. The kitchen is a true highlight, with granite countertops, a large island with seating for entertaining, under-cabinet lighting, updated appliances, and custom ShelfGenie pull-out drawers in every cabinet for effortless organization. A walk-in pantry sits just steps away, keeping everything within easy reach. Upstairs, you’ll find a spacious primary retreat complete with a luxurious ensuite featuring a deep soaker tub, tiled walk-in shower, double vanities, and a generous walk-in closet. A large bonus room provides versatile space for relaxing, entertaining, or play. Two additional bedrooms share a stylish 5-piece bathroom with dual sinks and a tub/shower combo—perfect for family or guests. The fully finished basement extends your living space even further with plush carpeting, a wide-open rec area, a built-in bar, an additional room that can serve as a fourth bedroom, gym, or hobby space, and a full bathroom for added convenience. Step outside to a backyard built for enjoyment, with thoughtful landscaping, a pergola providing a designated outdoor lounge area, an included hot tub, and direct access to the paved alley. Artificial turf in the front and back yard provides convenience and easy maintenance in every season! And yes - central air conditioning keeps the home comfortable year-round. Situated in Ravenswood, this home benefits from a strong sense of community, access to excellent schools, nearby parks and green spaces, and an easy commute to Calgary. Whether you're raising a family or simply looking for a well-connected neighbourhood with modern amenities, Ravenswood offers the perfect place to call home.
| COMMUNITY | Ravenswood |
| PROPERTY TYPE | Detached |
| BUILDING TYPE | House |
| STYLE | 2 Storey |
| YEAR BUILT | 2019 |
| SQUARE FOOTAGE | 2,463 |
| BEDROOMS | 4 |
| BATHROOMS | 4.00 |
| BASEMENT | Finished, Full |
| AMENITIES | |
| APPLIANCES | Central Air Conditioner, Dishwasher, Dryer, Garage Control(s), Microwave, Oven, Refrigerator, Stove(s), Washer, Window Coverings |
| COOLING | Central Air |
| FIREPLACE | Gas |
| FLOORING | Carpet, Hardwood, Tile |
| HEATING | Forced Air |
| LAUNDRY | Laundry Room, Upper Level |
| LOT FEATURES | Back Lane |
| PARKING | Double Garage Attached |
| RESTRICTIONS | Restrictive Covenant |
| ROOF | Asphalt Shingle |
| TITLE | Fee Simple |
| BROKER | RE/MAX Realty Professionals |
| ROOMS | DIMENSIONS (m) | LEVEL |
|---|---|---|
| 4pc Bathroom | 8`7" x 5`0" | Basement |
| Bedroom | 12`5" x 13`8" | Basement |
| Game Room | 25`10" x 23`8" | Basement |
| 2pc Bathroom | 4`11" x 4`11" | Main |
| Dining Room | 12`1" x 10`8" | Main |
| Kitchen | 12`1" x 13`9" | Main |
| Living Room | 15`1" x 15`9" | Main |
| Office | 10`2" x 9`0" | Main |
| 5pc Bathroom | 10`11" x 4`11" | Upper |
| 5pc Ensuite bath | 12`3" x 9`9" | Upper |
| Bedroom | 11`9" x 14`10" | Upper |
| Bedroom | 15`0" x 13`7" | Upper |
| Family Room | 15`0" x 12`1" | Upper |
| Laundry | 5`6" x 9`11" | Upper |
| Bedroom - Primary | 14`6" x 17`8" | Upper |

