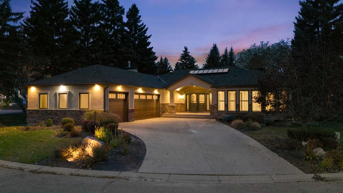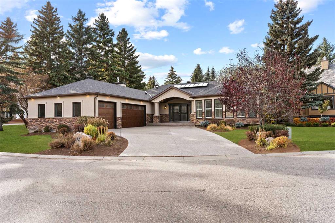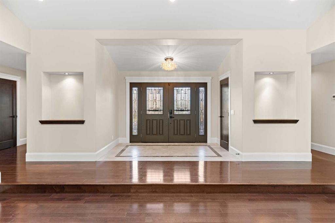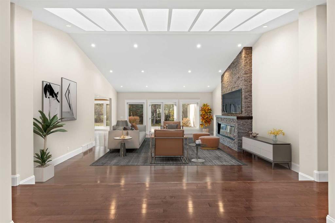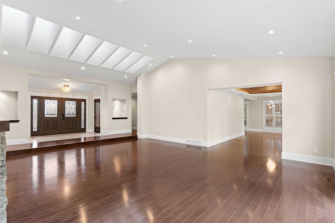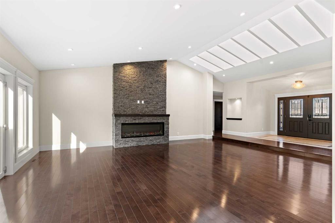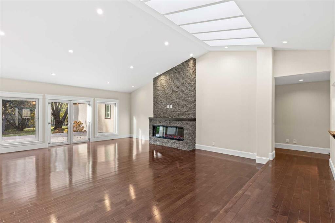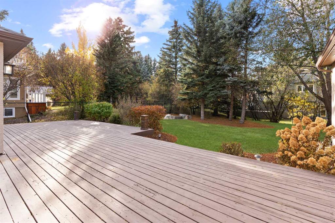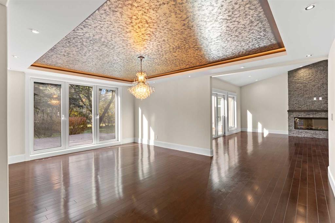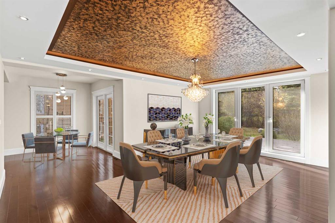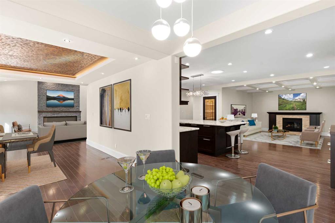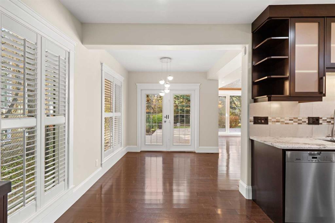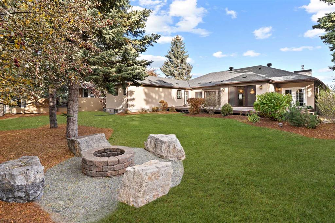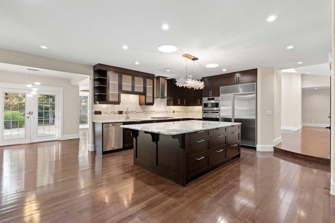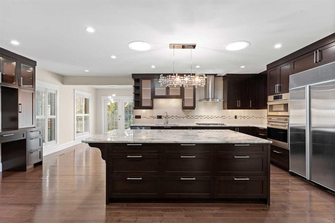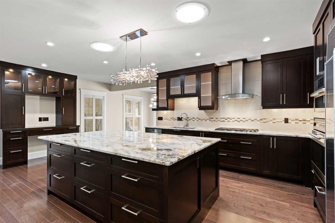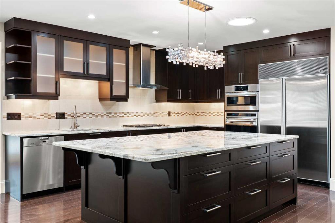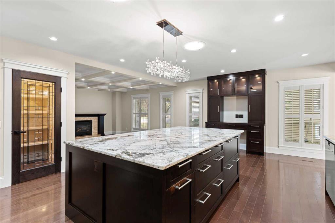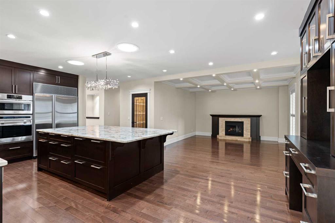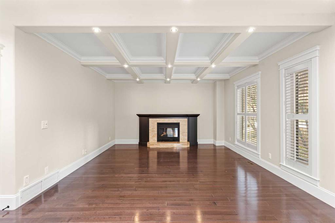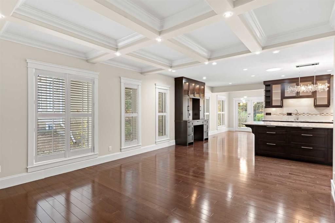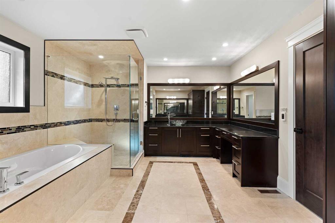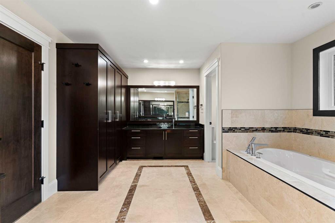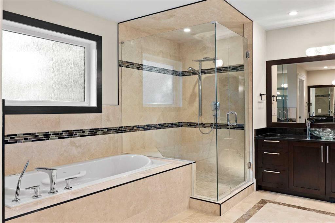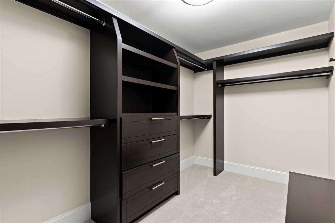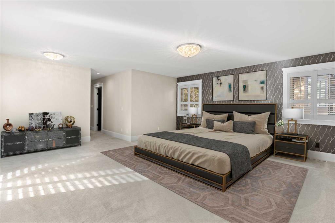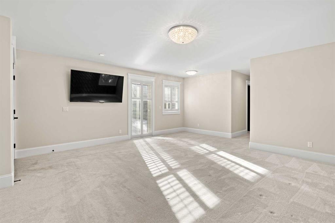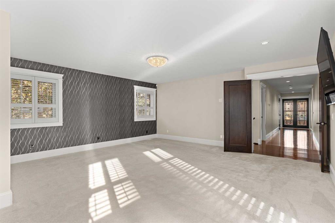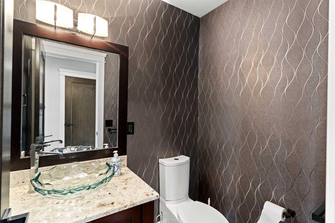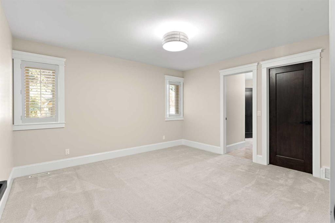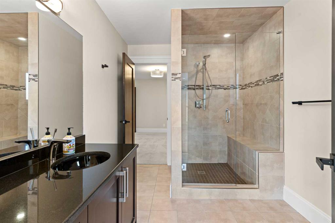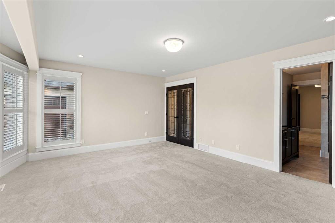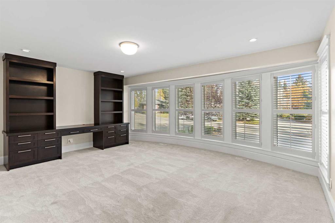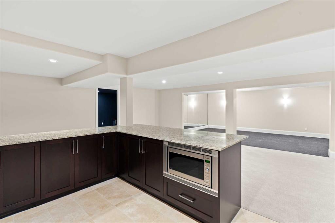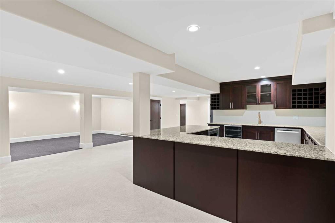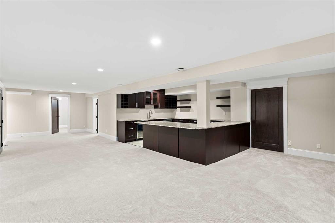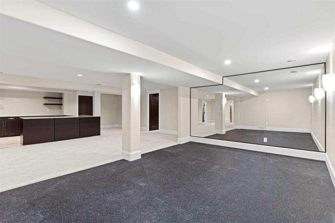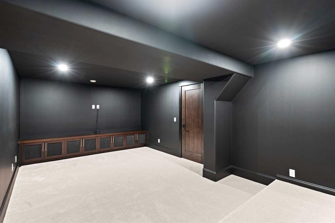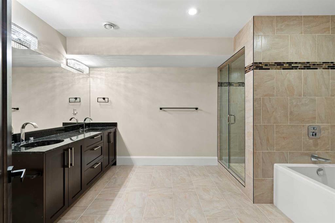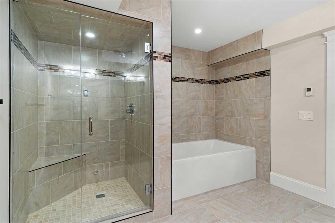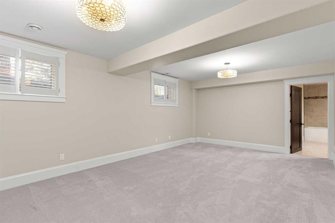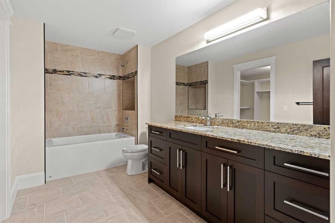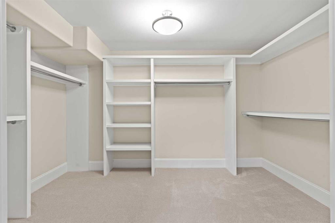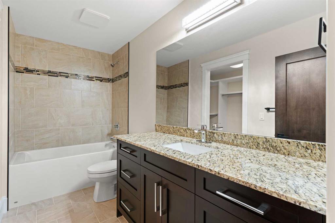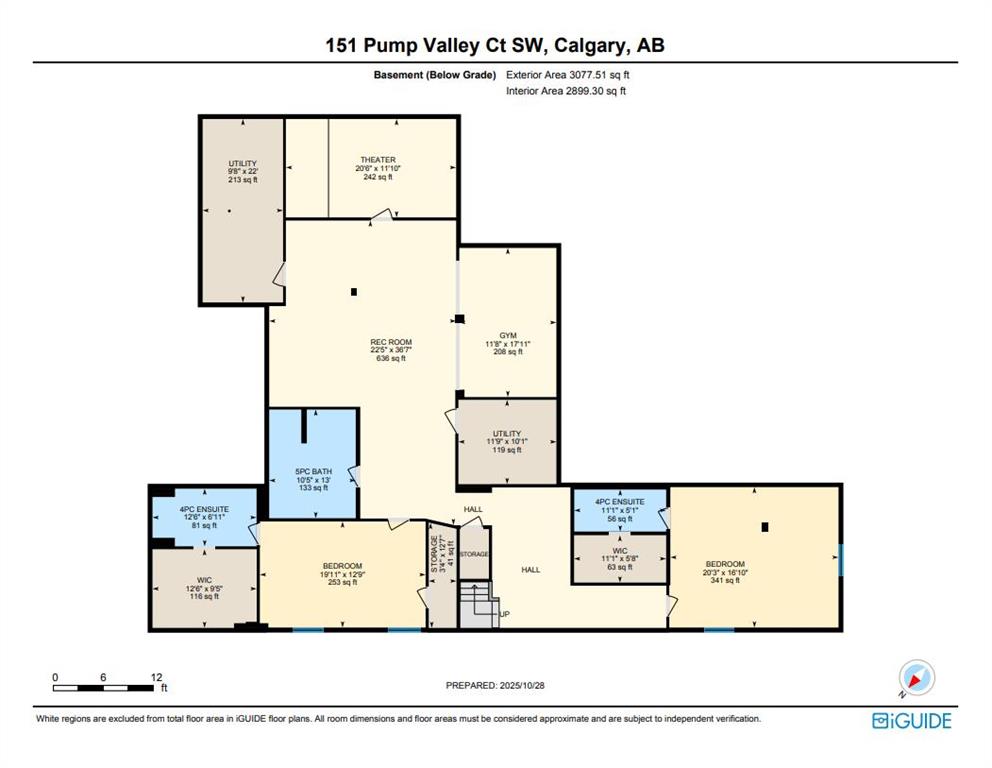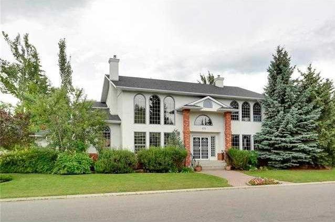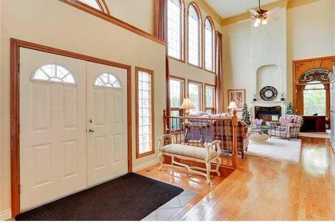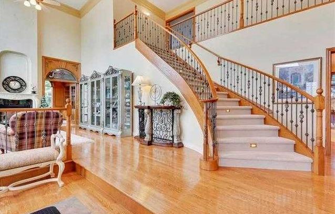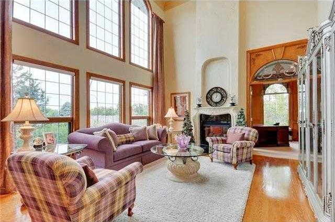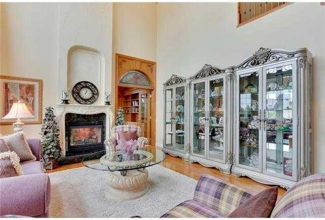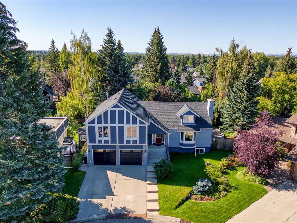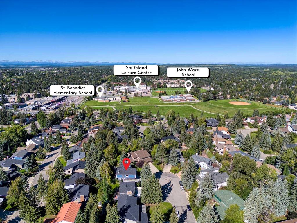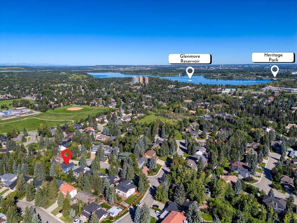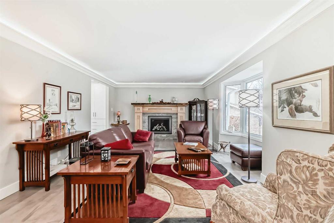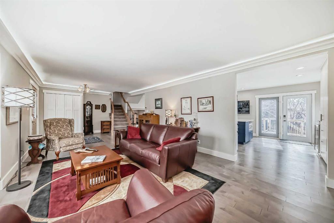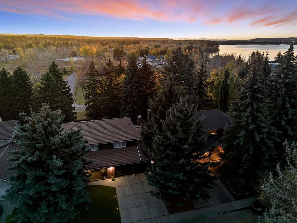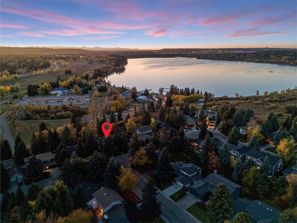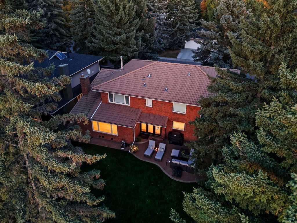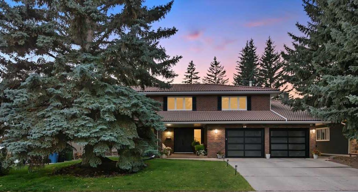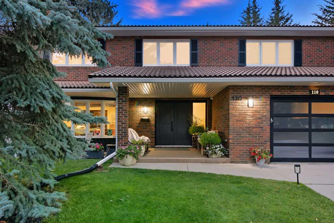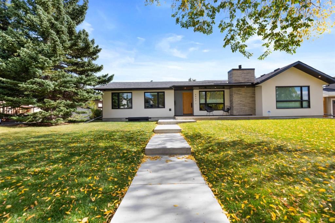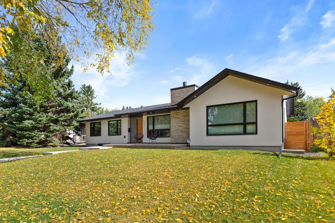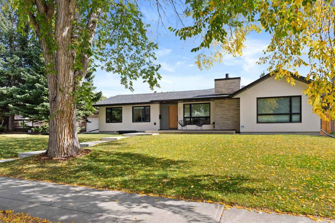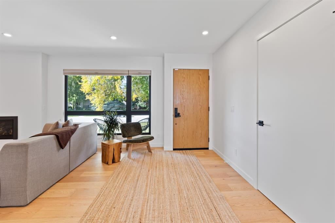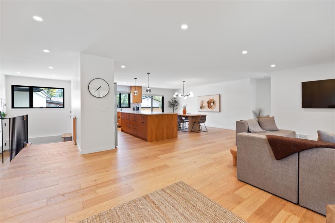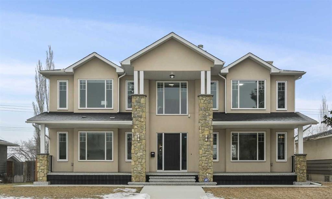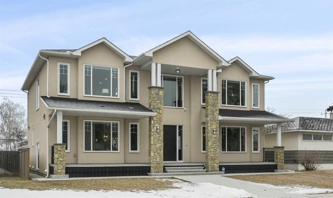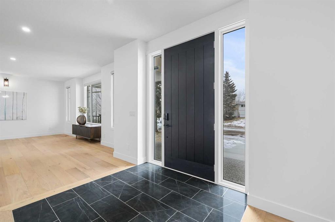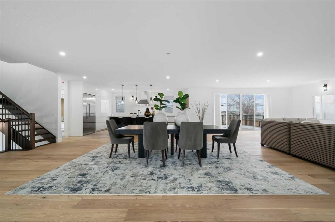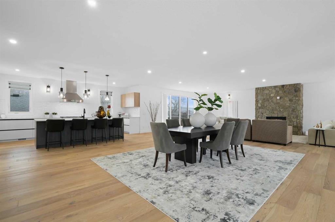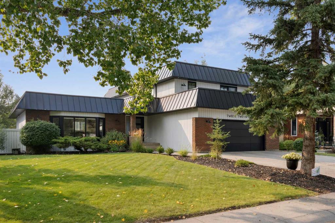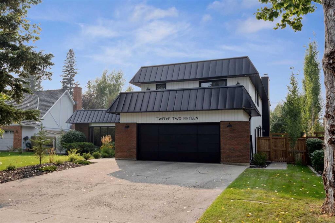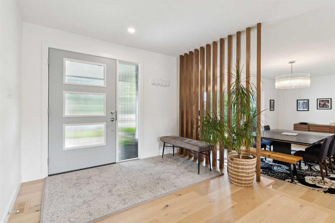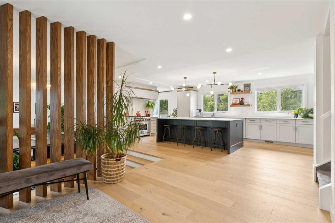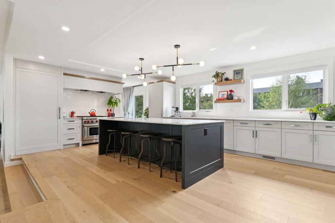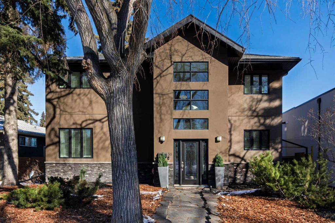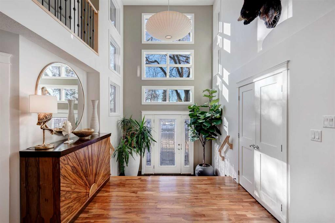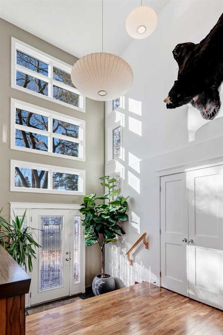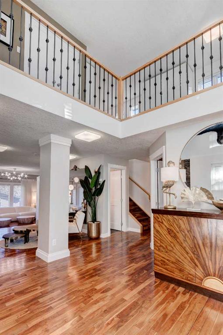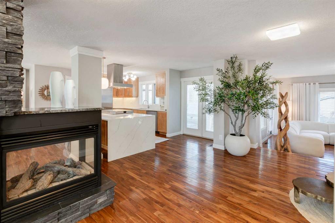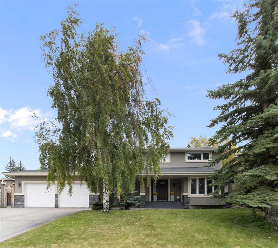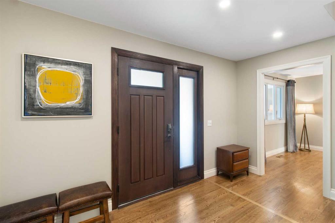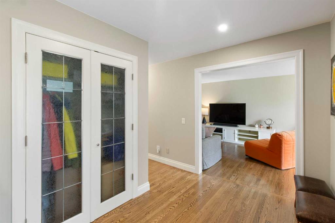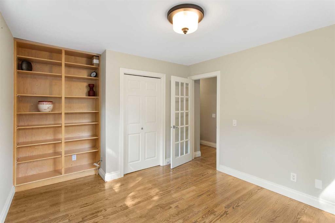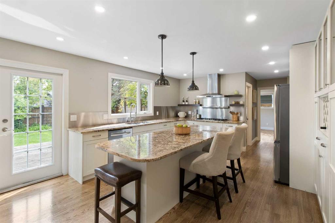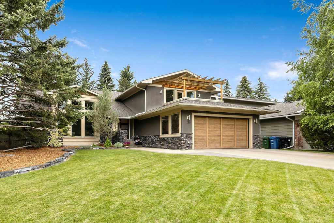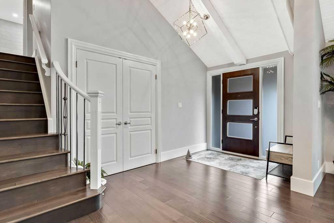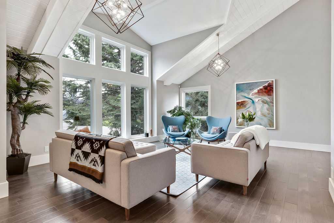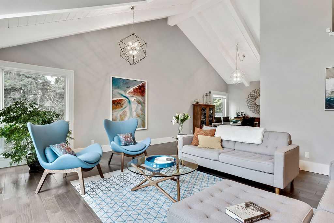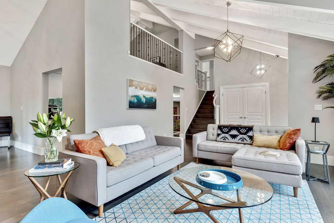151 Pump Valley Court SW
Calgary T2V 5E2
MLS® Number: A2269000
$ 1,988,888
5
BEDROOMS
5 + 1
BATHROOMS
3,544
SQUARE FEET
1989
YEAR BUILT
Welcome to 151 Pump Valley Court SW, a one-of-a-kind 3,500+ sq. ft. luxury bungalow offering over 6,500 sq. ft. of total living space on a 12,850 sq. ft. lot in the prestigious community of Pump Hill; steps from Glenmore Reservoir, Rockyview Hospital, and some of Calgary’s finest schools. Offering four bedrooms plus an office and five and a half bathrooms, this home blends elegance with modern comfort. From its grand 11-foot-wide travertine-tiled foyer and eight skylights to its soaring vaulted ceilings with beautifully framed openings, every detail exudes timeless sophistication. The main floor primary suite offers a tranquil retreat with French-door entry, patio access, dual custom walk-in closets, and a spa-inspired five-piece ensuite finished in imported Turkish Travertine, granite countertops, crystal vessel sinks, Hansgrohe fixtures, heated floors, and a 5’x5’ glass shower. The main floor bedroom and office share a stylish Jack and Jill three-piece ensuite featuring a 4’x4’ glass shower with bench seating, while each lower-level bedroom enjoys its own private ensuite and walk-in closet. Throughout the main floor, you’ll find new high-pile carpet, solid-core shaker doors, designer mouldings, and European Innotech tilt-and-turn windows that blend craftsmanship with comfort. A dramatic 8’x12’ floor-to-ceiling faux-stone Napoleon fireplace anchors the formal living room, complemented by French doors to the back patio and eight skylights flooding the space with natural light. The coffered-ceiling dining room and adjoining breakfast nook flow seamlessly to the family room, providing an elegant setting for entertaining. The chef’s kitchen is a showpiece with a massive granite island illuminated by sun-tunnel skylights, premium Wolf and Sub-Zero appliances, a Bosch microwave, a Blanco Silgranit sink, and a walk-in pantry with a glass door. Completing the main floor is a designer powder room, a travertine-tiled laundry/mudroom, and an insulated triple-car garage. Outside, enjoy a partial wraparound deck, a fully updated exterior with new stucco, Hardie Board casings, a new roof with enhanced ventilation, a gas BBQ hookup, a Stobag electronic awning, and a professionally landscaped yard with underground sprinklers. The newly renovated lower level extends the home’s luxury with a travertine and granite bar featuring Bosch and Frigidaire appliances, a tiered theatre, mirrored gym with premium rubber flooring, two guest bedrooms with new four-piece ensuites and walk-in closets, and an additional five-piece spa bathroom with a programmable glass steam shower, Hansgrohe fixtures, and a soaking tub. Modern comfort continues with dual-zone heating, two new A/C units, Kinetico water filtration and softener systems, a new sump pump and central vacuum. Blending meticulous craftsmanship with an unbeatable location, this exceptional residence embodies sophistication, comfort, and timeless design; an unparalleled opportunity to own a distinctive home in sought-after Pump Hill.
| COMMUNITY | Pump Hill |
| PROPERTY TYPE | Detached |
| BUILDING TYPE | House |
| STYLE | Bungalow |
| YEAR BUILT | 1989 |
| SQUARE FOOTAGE | 3,544 |
| BEDROOMS | 5 |
| BATHROOMS | 6.00 |
| BASEMENT | Full |
| AMENITIES | |
| APPLIANCES | Central Air Conditioner, Convection Oven, Dishwasher, Dryer, Freezer, Garage Control(s), Gas Cooktop, Microwave, Oven-Built-In, Range Hood, Refrigerator, Washer, Water Purifier, Water Softener, Wine Refrigerator |
| COOLING | Central Air |
| FIREPLACE | Blower Fan, Electric, Family Room, Gas, Living Room |
| FLOORING | Carpet, Hardwood, Tile |
| HEATING | Fireplace(s), Forced Air, Natural Gas |
| LAUNDRY | Main Level, Sink |
| LOT FEATURES | Back Yard, Cul-De-Sac, Landscaped, Lawn, Many Trees, Private, Secluded, Underground Sprinklers |
| PARKING | Triple Garage Attached |
| RESTRICTIONS | None Known |
| ROOF | Asphalt Shingle |
| TITLE | Fee Simple |
| BROKER | Century 21 Bravo Realty |
| ROOMS | DIMENSIONS (m) | LEVEL |
|---|---|---|
| 4pc Ensuite bath | 5`1" x 11`1" | Basement |
| 4pc Ensuite bath | 6`11" x 12`6" | Basement |
| 5pc Bathroom | 13`0" x 10`5" | Basement |
| Bedroom | 16`10" x 20`3" | Basement |
| Bedroom | 12`9" x 19`11" | Basement |
| Exercise Room | 17`11" x 11`8" | Basement |
| Game Room | 36`7" x 22`5" | Basement |
| Storage | 12`7" x 3`4" | Basement |
| Media Room | 11`10" x 20`6" | Basement |
| 2pc Bathroom | 4`4" x 5`8" | Main |
| 3pc Bathroom | 7`7" x 10`6" | Main |
| 5pc Ensuite bath | 17`10" x 12`11" | Main |
| Bedroom | 18`0" x 15`1" | Main |
| Bedroom | 12`6" x 13`6" | Main |
| Breakfast Nook | 9`5" x 7`11" | Main |
| Dining Room | 13`6" x 19`1" | Main |
| Family Room | 14`0" x 13`8" | Main |
| Foyer | 10`10" x 7`0" | Main |
| Kitchen | 23`0" x 16`5" | Main |
| Living Room | 20`3" x 24`6" | Main |
| Mud Room | 8`7" x 9`3" | Main |
| Bedroom - Primary | 18`0" x 28`10" | Main |

