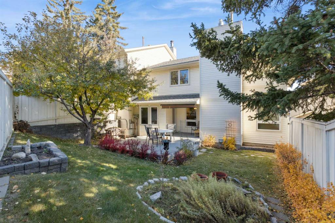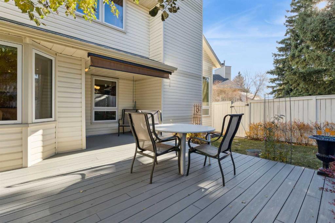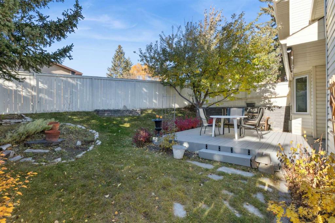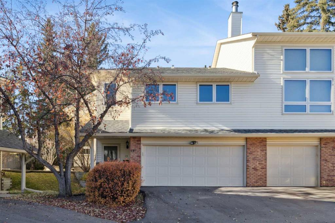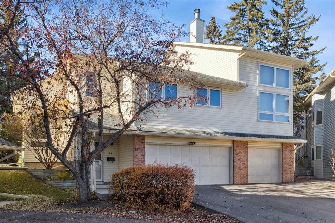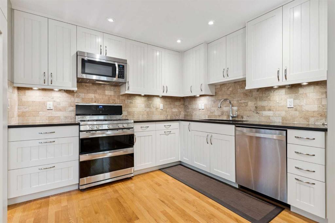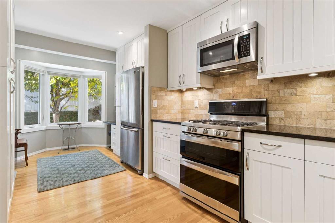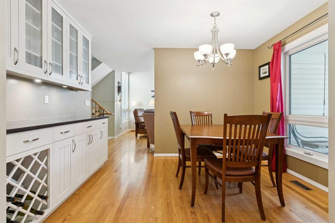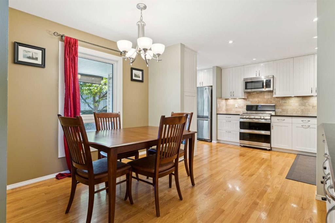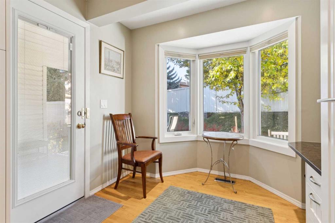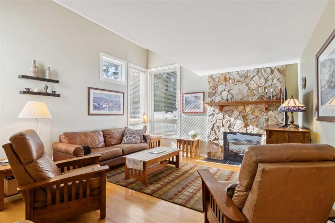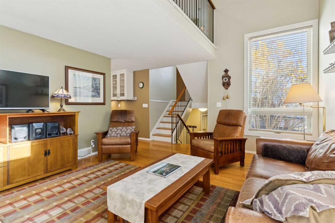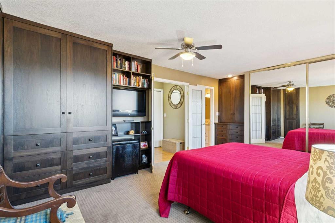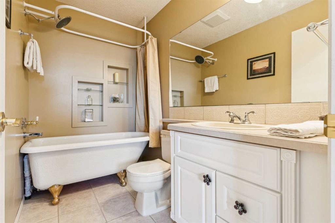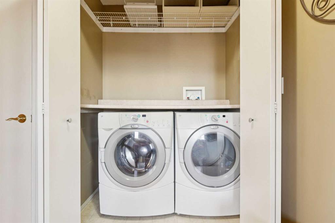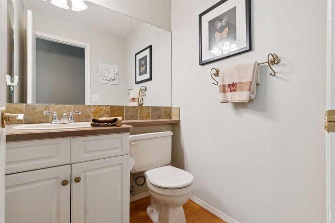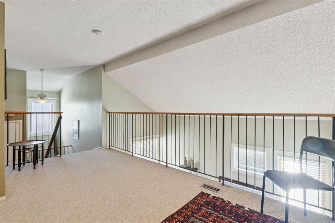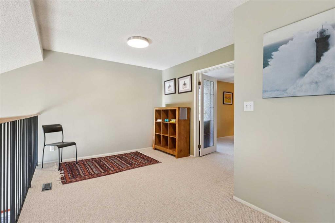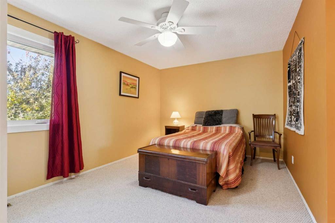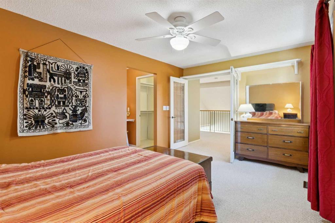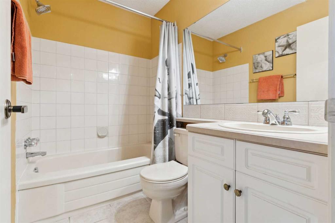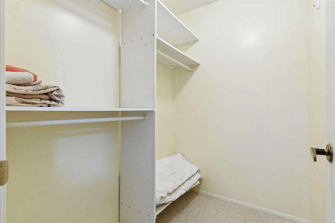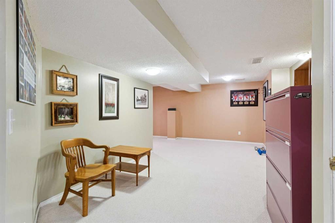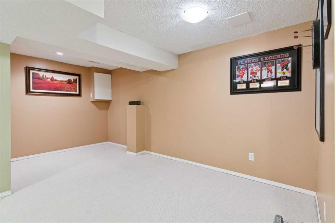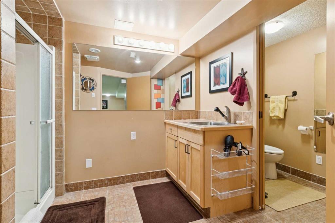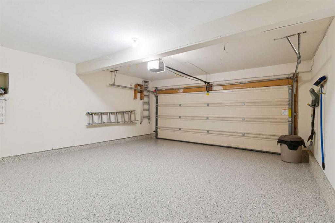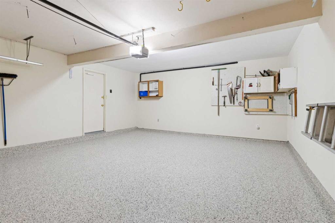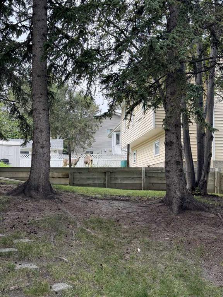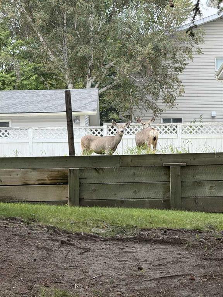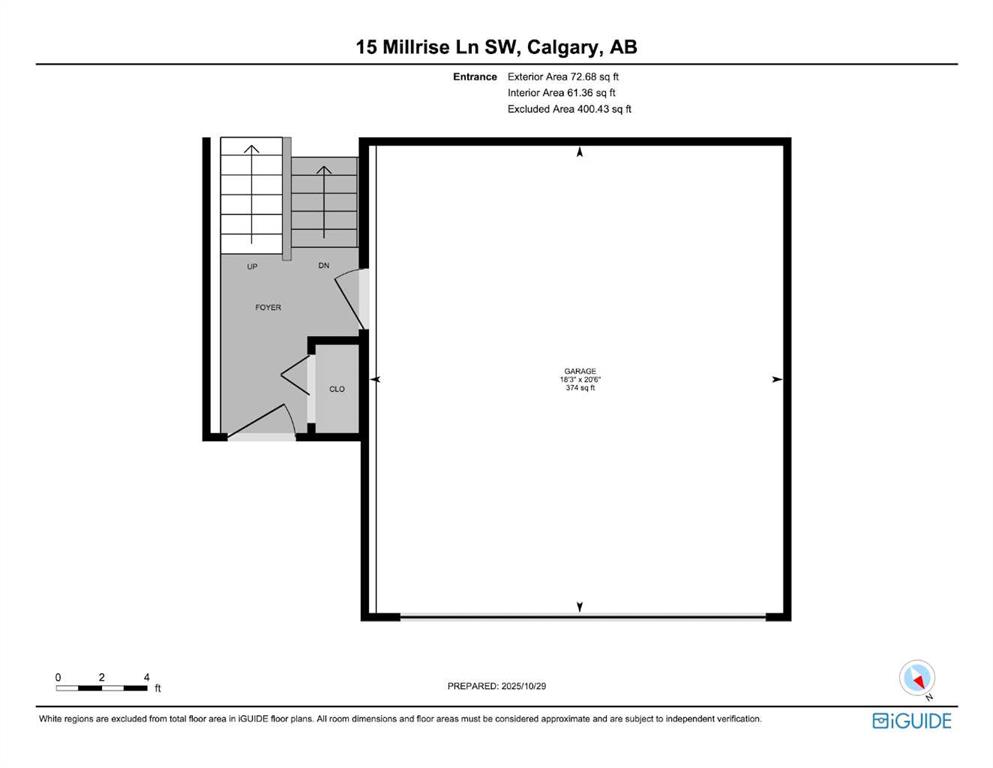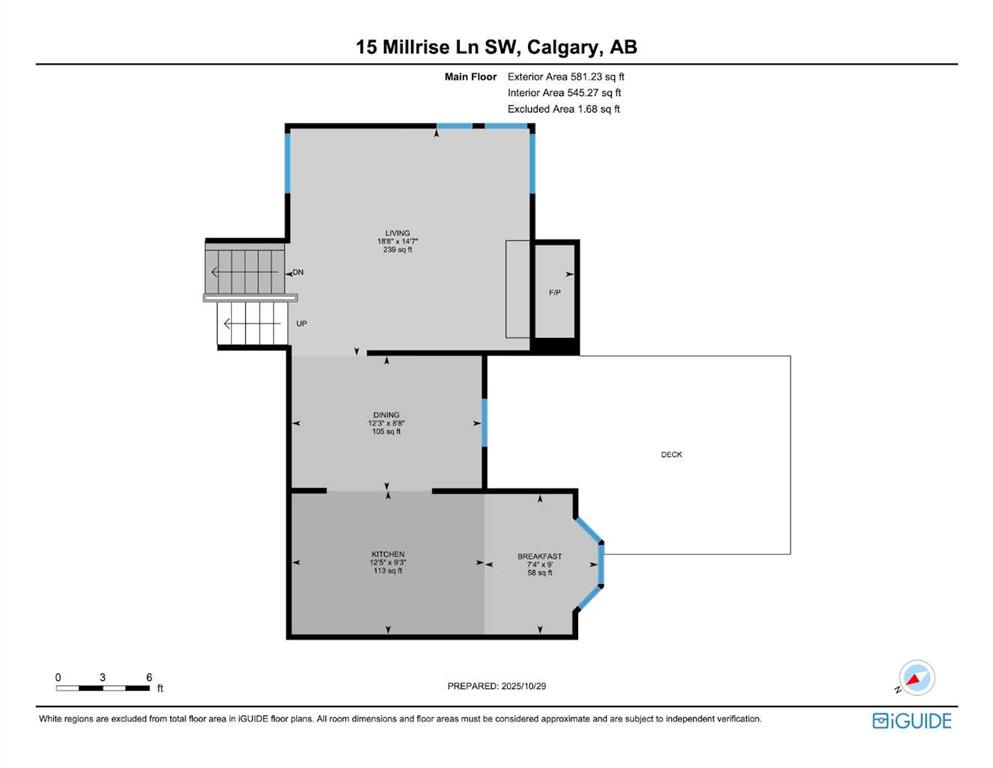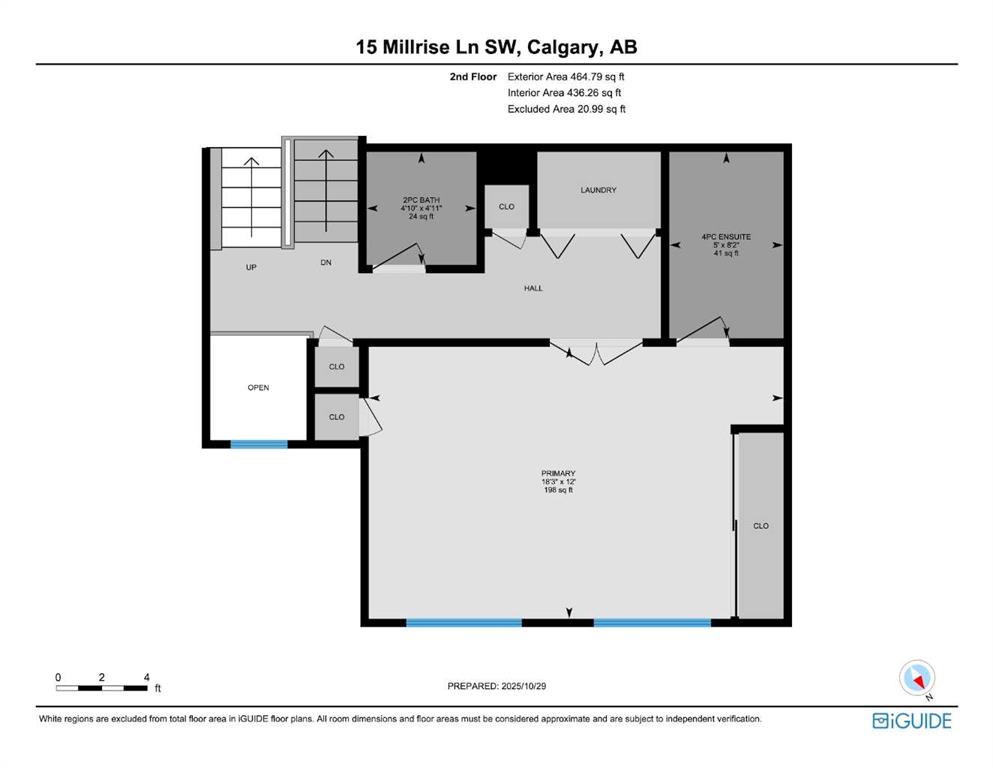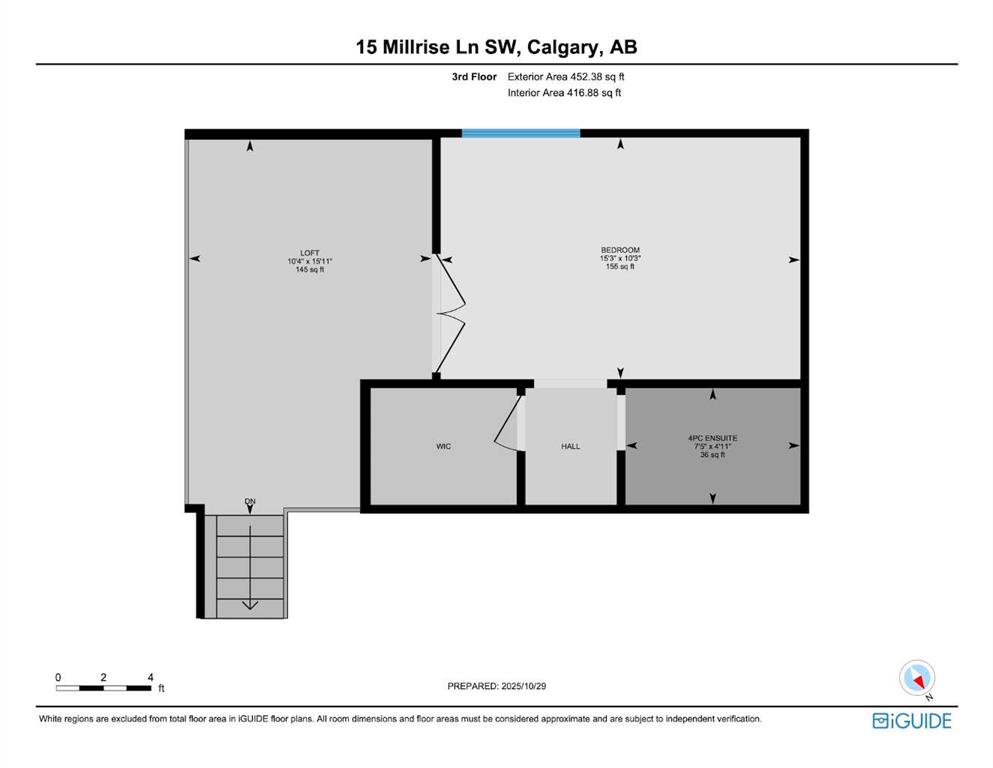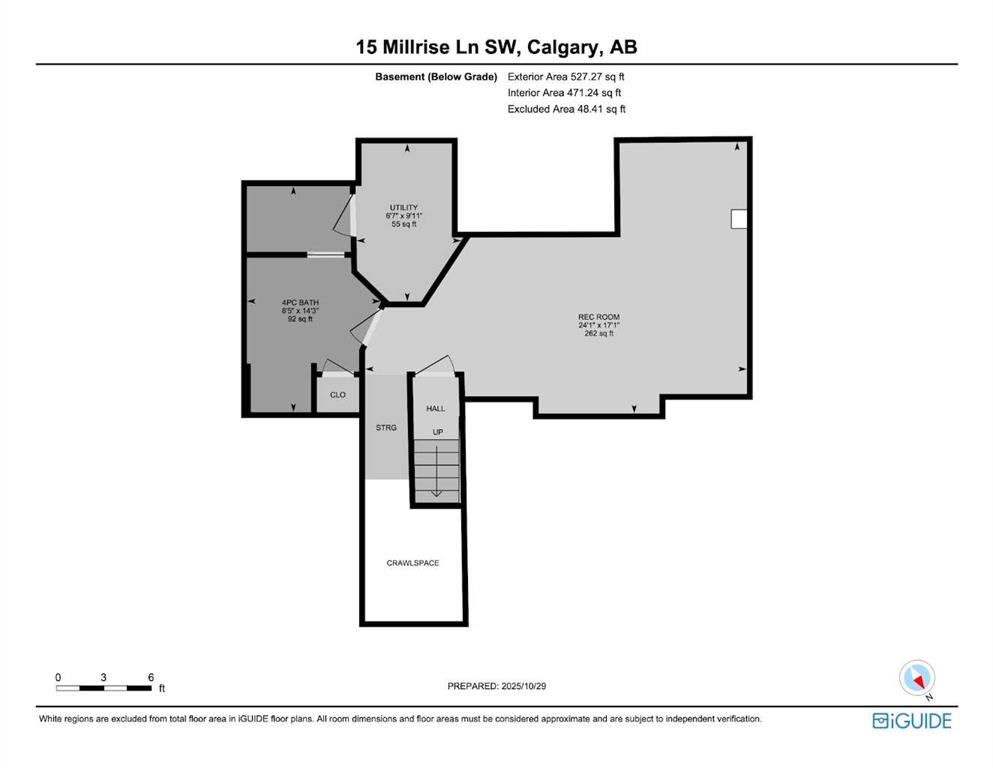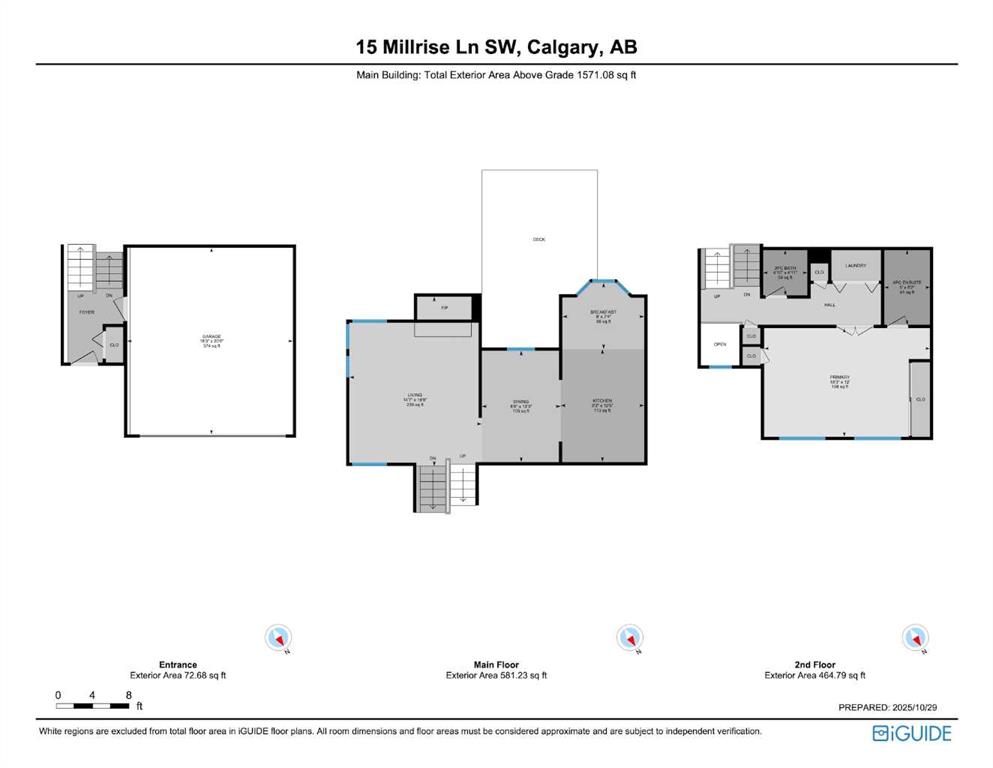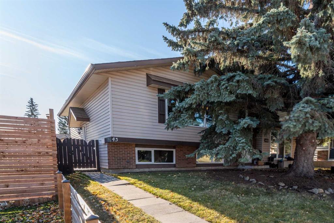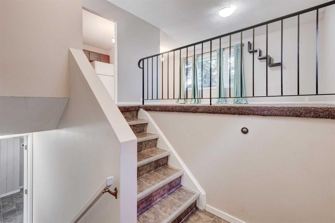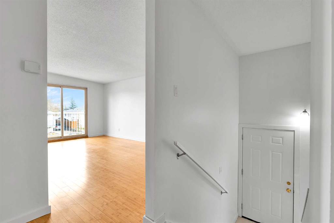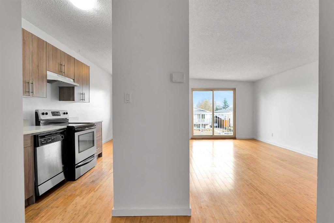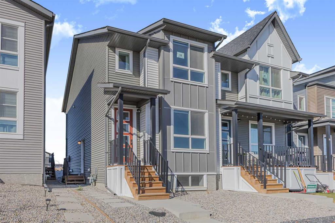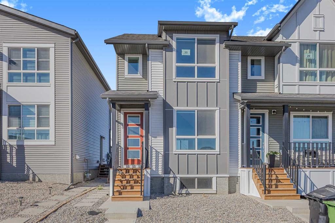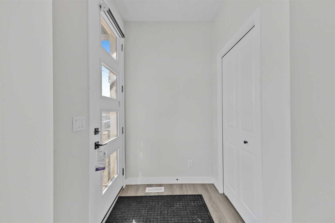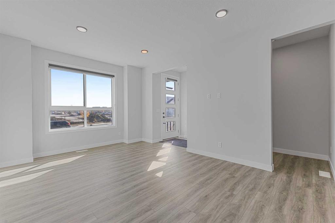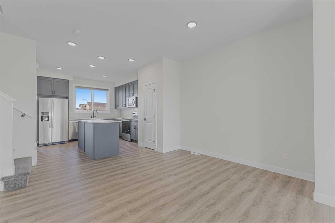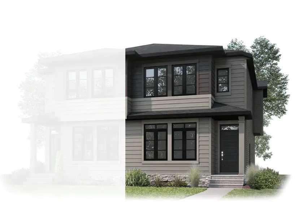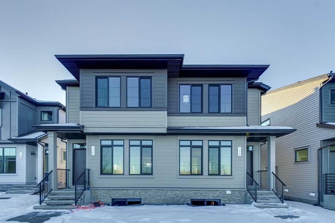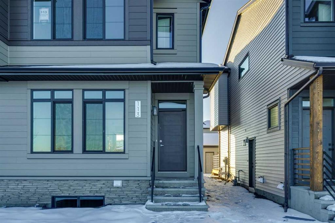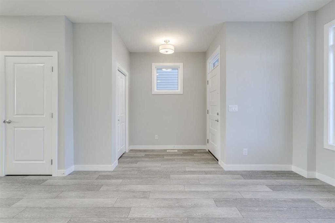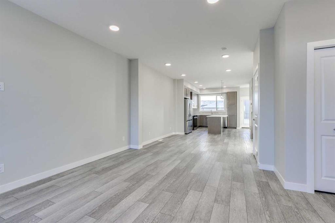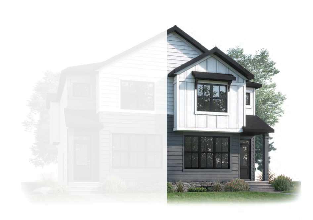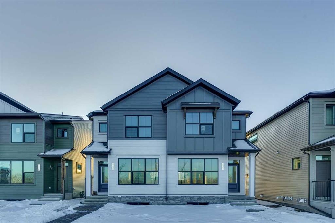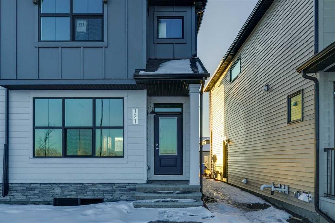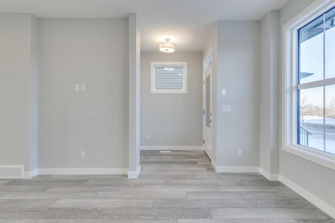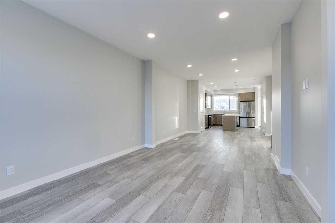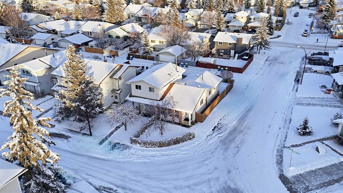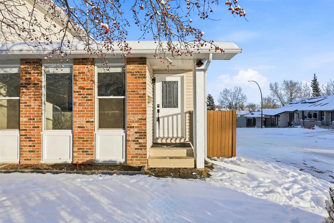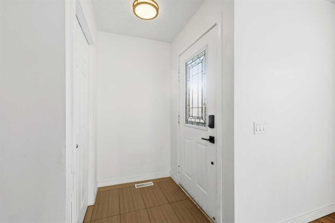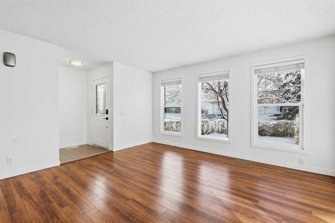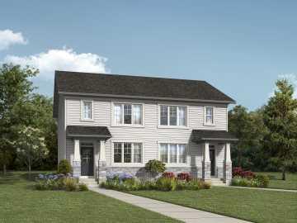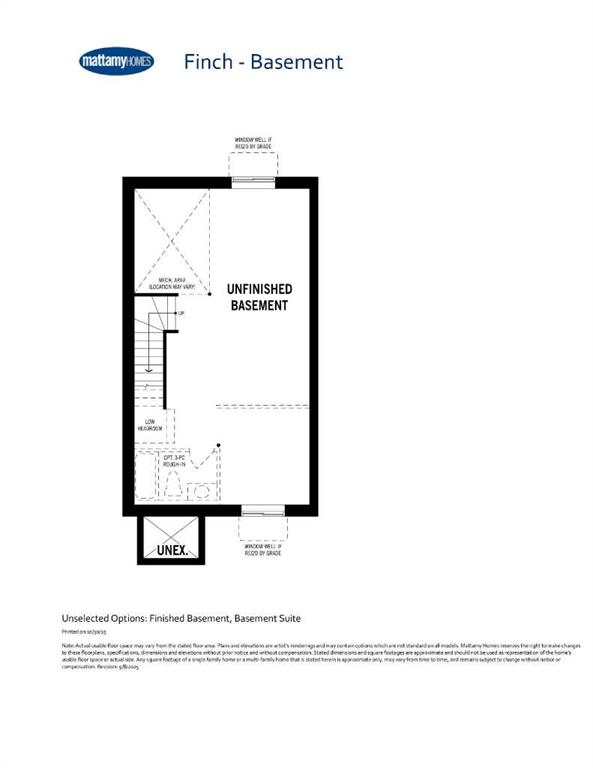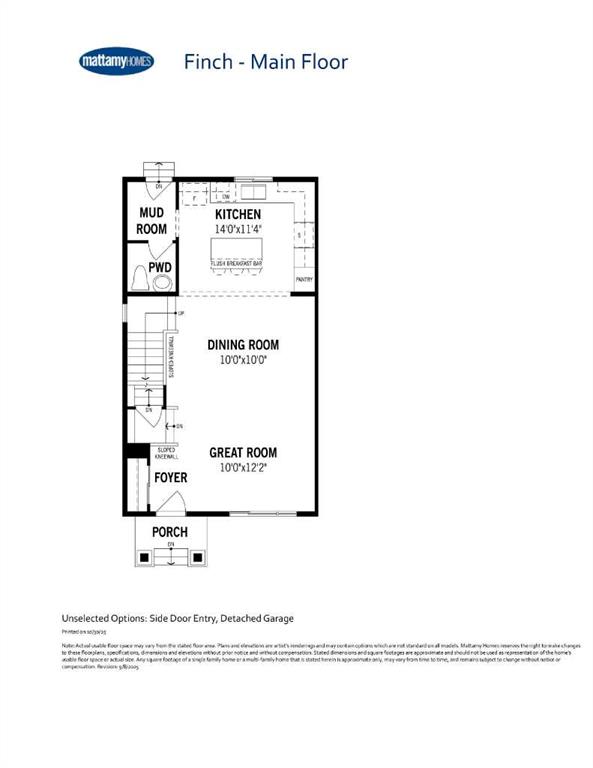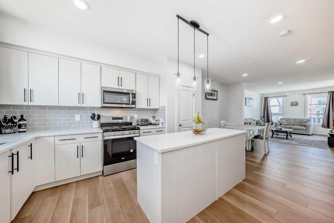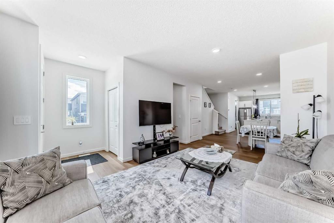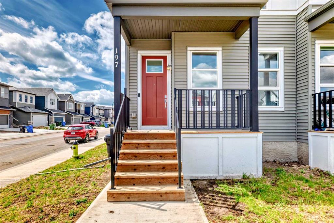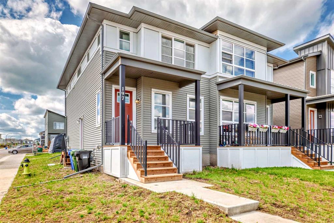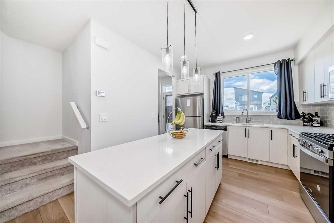15 Millrise Lane SW
Calgary T2Y 2C2
MLS® Number: A2267388
$ 499,800
2
BEDROOMS
3 + 1
BATHROOMS
1,571
SQUARE FEET
1982
YEAR BUILT
This is a very rare opportunity! A move in ready home offering many QUALITY RENOVATIONS with an EXTREMELY QUIET, WEST FACING BACK YARD, within easy walking distance to two C Train stations, FISH CREEK PARK, plus a 5 minute walk to Sobeys grocery store, Shoppers drug mart/post office, a Pub, Starbucks & many other shops! There's more than 2000 square feet of development on all 4 levels with many upgrades. Check out the amazing master carpenter built Kitchen that has an abundance of storage in the many cabinets & soft close drawers. There's pot & pan drawers plus stainless steel pullouts that allow for even more storage, beautiful Cesar stone counters, travertine tile backsplash, under cabinet lighting & a full stainless steel appliance package including a double gas oven with gas cook top! The kitchen also has a comfortable nook space that overlooks the back yard, plus there's a perfect Dining area, that's great for entertaining family or friends with a built in buffet with even more storage & a built-in wine rack! The main floor also includes an estate style flattened ceiling plus hardwood flooring that carries on upstairs on the stairs & hallway. A 2 piece bathroom for guests is close but discreetly separate from the Dining/Living area. Before going upstairs don't forget to take in the elegant Living room that's highlighted with a vaulted ceiling & a gorgeous stone finished gas fireplace with a built-in fan! Next, you must check out the second floor Primary bedroom! The PRIMARY UNDERWENT A HUGE RENOVATION that doubled it's size & includes TWO BUILT IN HIS & HER ARMOIRES WITH DRESSERS BELOW, AN AMAZING BUILT IN BOOKSHELF that also fits a good sized T.V. & knock down stipple ceiling! This all leads to the beautifully renovated 4 piece en suite that has an amazing clawfoot tub that perfectly caps off this gorgeous retreat! Laundry is conveniently adjacent. Next, check out the very spacious third floor that offers the perfect office or bonus space & another large bedroom with a walk in closet & second 4 piece en suite! Both bedrooms in this home can easily accommodate King sized beds. Downstairs there's a fully finished basement that offers a huge Rec Room with another full bathroom, perfect for a man cave or kids gaming area. Other highlights include a large, inviting entrance with a high ceiling letting in lots of light & for a bonus, a wall heater to keep things comfortable for guests coming and going. There's is a large attached finished double garage, with brand new protective Epoxy flooring & vinyl triple pane windows throughout the whole condo! Last but not least, you must take a walk out to the the wonderful private back yard! On clear days, afternoon sunshine floods this west facing Oasis that offers the most private setting in the complex. There are no houses behind looking in & it's an absolutely stunning setting with a composite deck, sun awning, side yard property access, an Apple tree & plenty of more yard to entertain in! You must see this home!
| COMMUNITY | Millrise |
| PROPERTY TYPE | Semi Detached (Half Duplex) |
| BUILDING TYPE | Duplex |
| STYLE | 4 Level Split, Side by Side |
| YEAR BUILT | 1982 |
| SQUARE FOOTAGE | 1,571 |
| BEDROOMS | 2 |
| BATHROOMS | 4.00 |
| BASEMENT | Full |
| AMENITIES | |
| APPLIANCES | Dishwasher, Dryer, Garage Control(s), Garburator, Gas Oven, Microwave Hood Fan, Refrigerator, Washer, Window Coverings |
| COOLING | None |
| FIREPLACE | Blower Fan, Gas, Living Room, Stone |
| FLOORING | Carpet, Ceramic Tile, Hardwood |
| HEATING | Forced Air, Natural Gas |
| LAUNDRY | In Hall, In Unit, See Remarks |
| LOT FEATURES | Cul-De-Sac, Few Trees, Fruit Trees/Shrub(s), Garden, Landscaped, Pie Shaped Lot, See Remarks |
| PARKING | Double Garage Attached, Driveway, Front Drive, Garage Door Opener, Insulated, Oversized, See Remarks |
| RESTRICTIONS | Pet Restrictions or Board approval Required |
| ROOF | Asphalt Shingle |
| TITLE | Fee Simple |
| BROKER | RE/MAX iRealty Innovations |
| ROOMS | DIMENSIONS (m) | LEVEL |
|---|---|---|
| Game Room | 24`1" x 17`1" | Basement |
| 4pc Bathroom | 8`4" x 14`2" | Basement |
| Kitchen | 9`2" x 12`4" | Main |
| Breakfast Nook | 9`0" x 7`4" | Main |
| Dining Room | 8`7" x 12`2" | Main |
| Living Room | 14`6" x 18`6" | Main |
| Bedroom - Primary | 18`3" x 12`0" | Second |
| 4pc Ensuite bath | 5`0" x 8`2" | Second |
| 2pc Bathroom | 4`10" x 4`11" | Second |
| Bedroom | 15`2" x 10`2" | Third |
| 4pc Ensuite bath | 7`4" x 4`9" | Third |
| Loft | 10`3" x 15`9" | Third |

