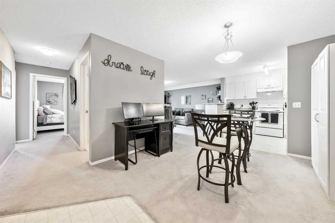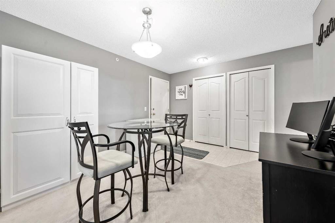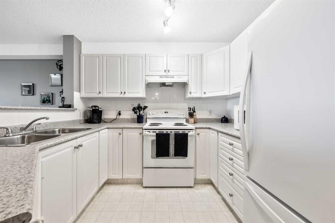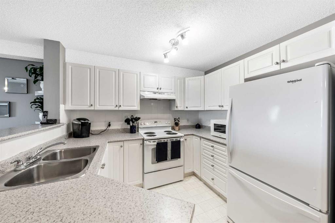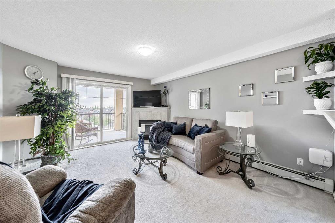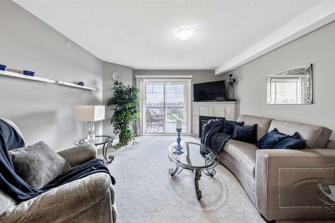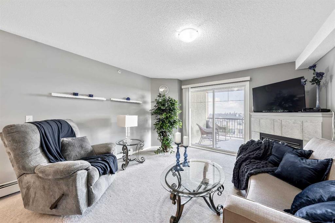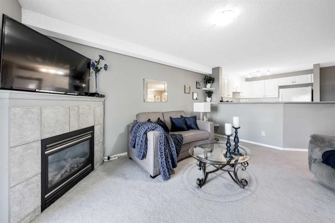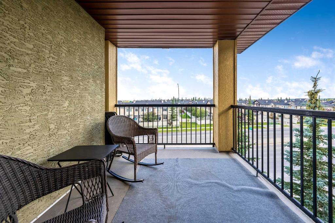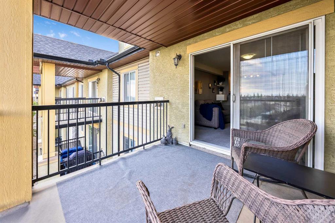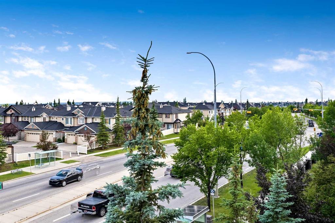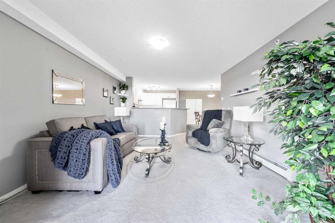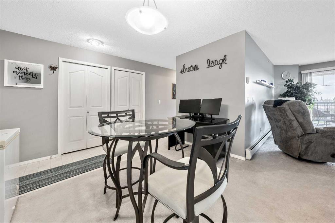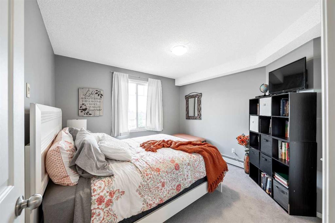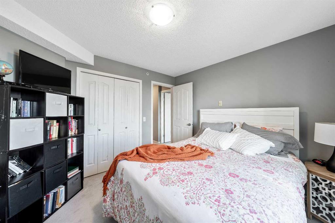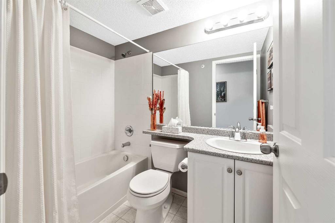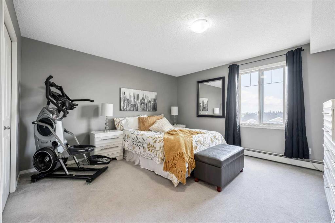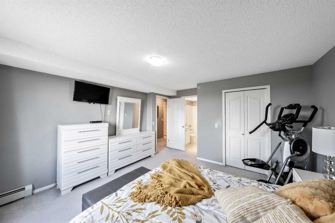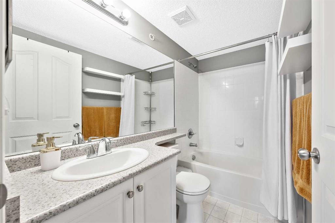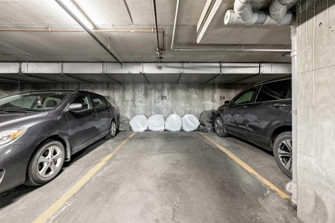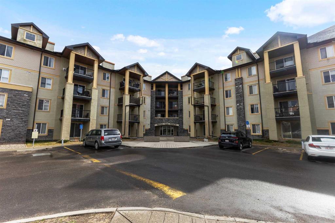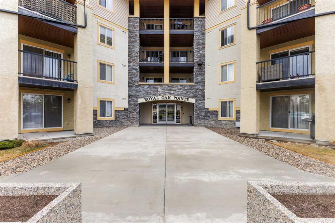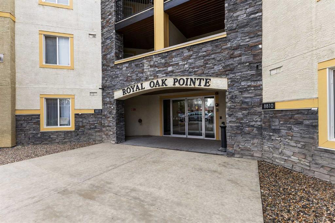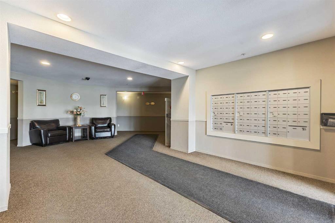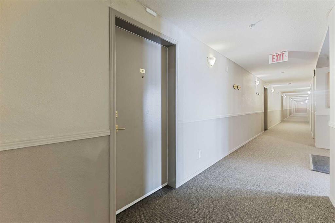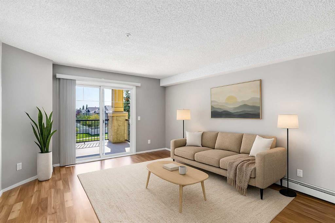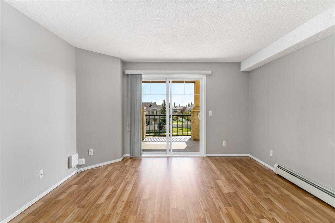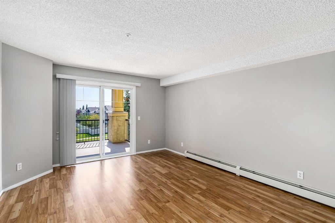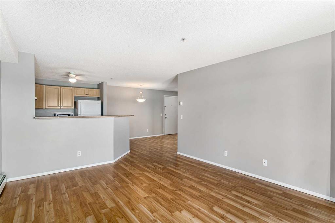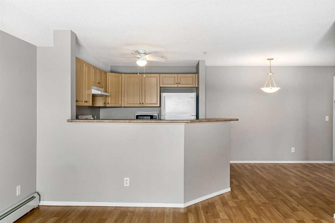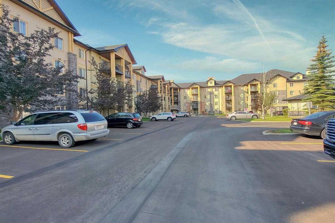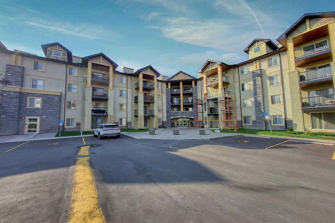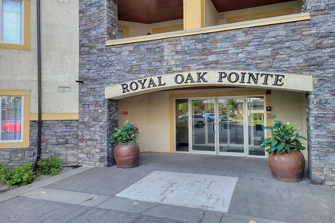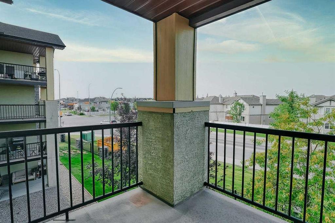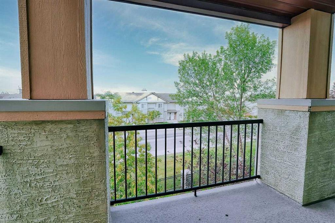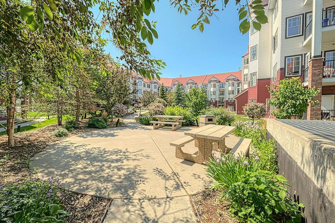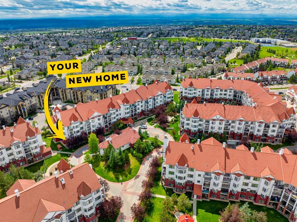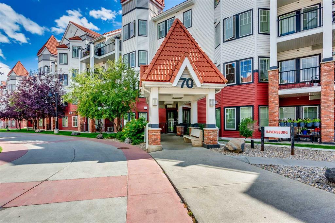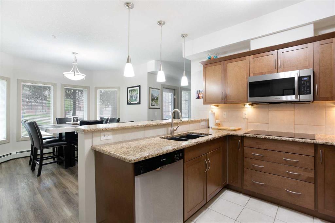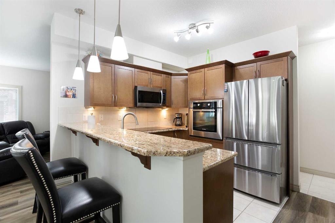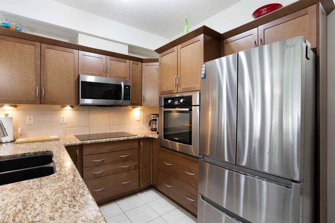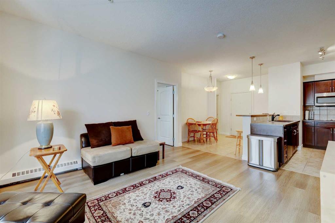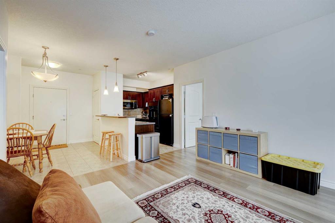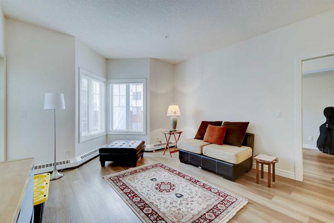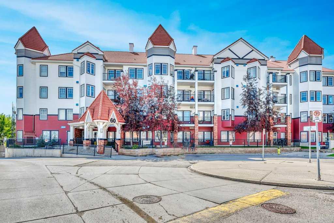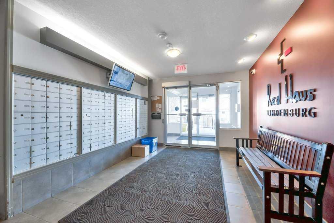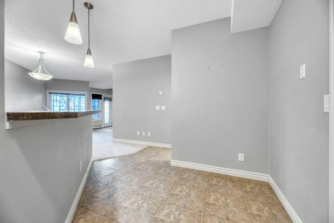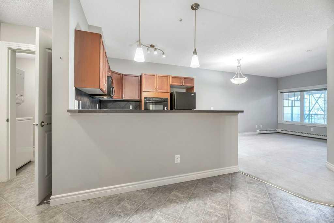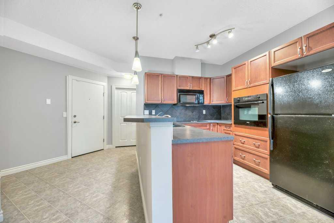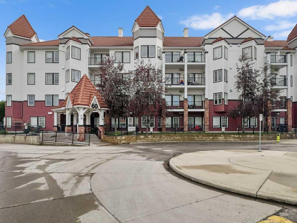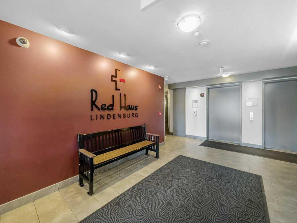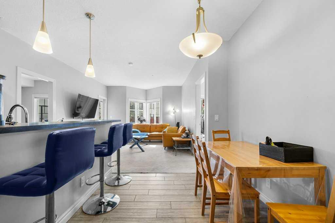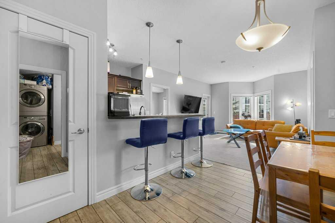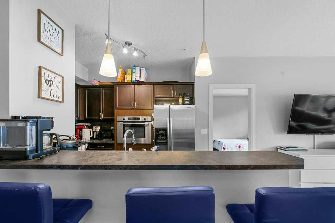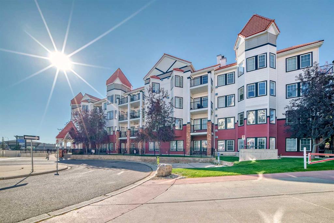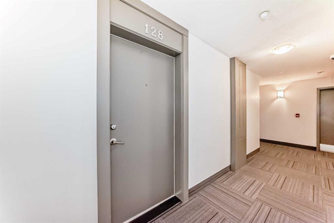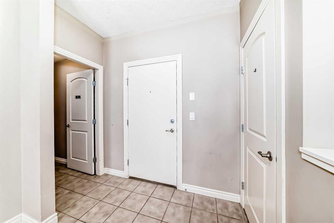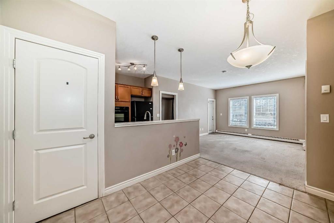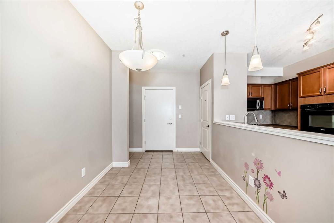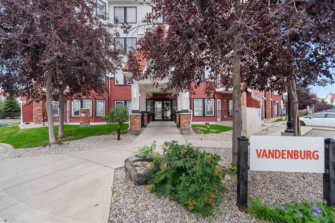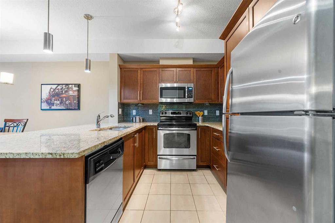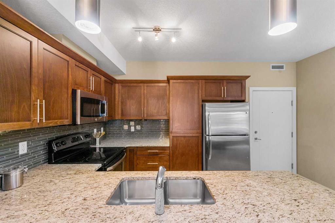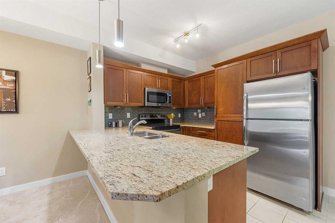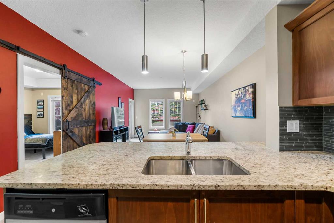1431, 8810 Royal Birch Boulevard NW
Calgary T3G 6A9
MLS® Number: A2247008
$ 314,900
2
BEDROOMS
2 + 0
BATHROOMS
2005
YEAR BUILT
TOP FLOOR l ALL UTILITIES INCLUDED (HEAT/ELECTRICITY/WATER) l MOUNTAIN VIEWS l Welcome to #1431, 8810 Royal Birch Boulevard NW – a top floor, 2 bedroom, 2 bathroom unit offering over 943 sq ft of bright and spacious living space, making it one of the largest in the complex. The open layout features a designated dining area, a clean and bright white kitchen, and a sun filled living room that leads to a generous south facing balcony with beautiful mountain views. The functional floor plan includes a full second bathroom, a large secondary bedroom, in suite laundry and storage, and a spacious primary suite with a private ensuite. Enjoy the convenience of a heated underground parking stall and a fantastic location just steps from grocery stores, walmart, cafes, and daily amenities. Surrounded by scenic parks and bike paths, and just minutes from a world class YMCA. Commuting is a breeze with easy access to Stoney Trail, Crowchild Trail, and a bus stop right outside offering a 10 minute ride to the Tuscany LRT Station. Condo fees include electricity, heat, and water helping you manage monthly costs with ease. As well, Additional parking is available for rent if required. Don't miss out on this exceptional opportunity!
| COMMUNITY | Royal Oak |
| PROPERTY TYPE | Apartment |
| BUILDING TYPE | Low Rise (2-4 stories) |
| STYLE | Single Level Unit |
| YEAR BUILT | 2005 |
| SQUARE FOOTAGE | 944 |
| BEDROOMS | 2 |
| BATHROOMS | 2.00 |
| BASEMENT | |
| AMENITIES | |
| APPLIANCES | Dishwasher, Electric Stove, Microwave, Range Hood, Refrigerator, Washer/Dryer, Window Coverings |
| COOLING | None |
| FIREPLACE | Gas |
| FLOORING | Carpet, Linoleum |
| HEATING | Baseboard |
| LAUNDRY | In Unit |
| LOT FEATURES | |
| PARKING | Heated Garage, Parkade, Titled, Underground |
| RESTRICTIONS | Pets Not Allowed |
| ROOF | |
| TITLE | Fee Simple |
| BROKER | RE/MAX First |
| ROOMS | DIMENSIONS (m) | LEVEL |
|---|---|---|
| Entrance | 4`2" x 7`10" | Main |
| Dining Room | 9`1" x 9`8" | Main |
| Kitchen | 8`3" x 9`2" | Main |
| Living Room | 12`6" x 15`2" | Main |
| Bedroom - Primary | 13`1" x 13`5" | Main |
| Bedroom | 10`7" x 10`10" | Main |
| Laundry | 5`3" x 6`4" | Main |
| 4pc Bathroom | 4`11" x 7`4" | Main |
| 4pc Ensuite bath | 4`11" x 7`4" | Main |
| Balcony | 8`4" x 9`9" | Main |

